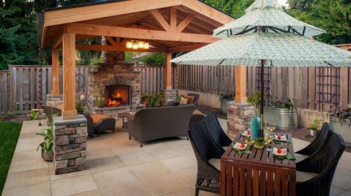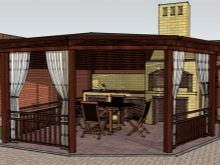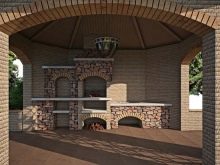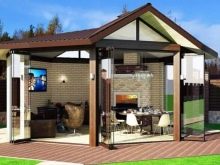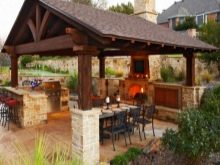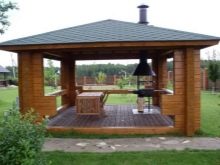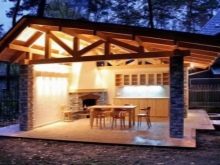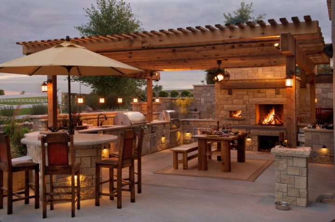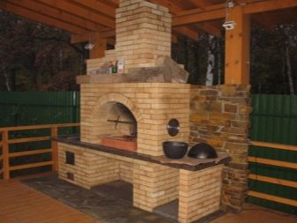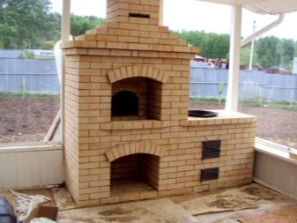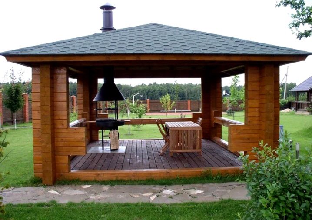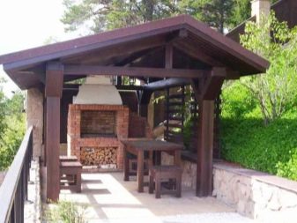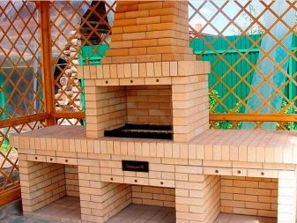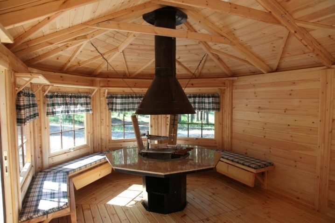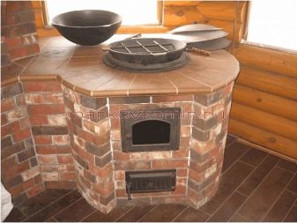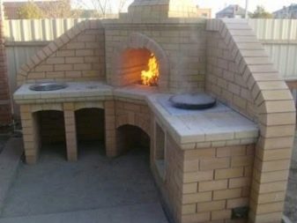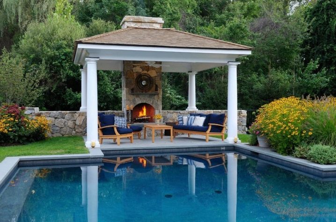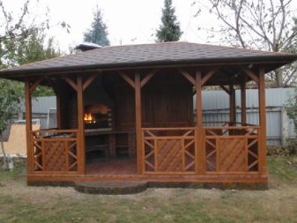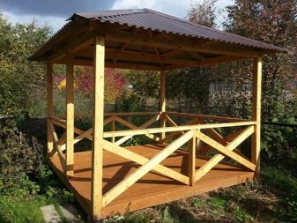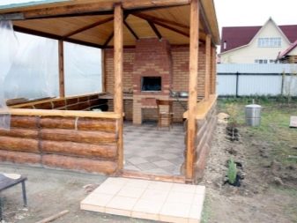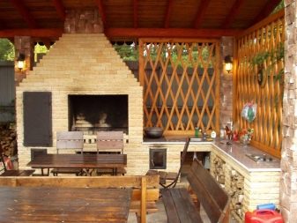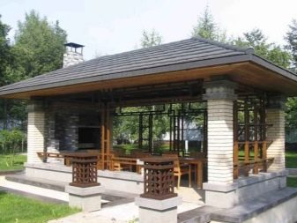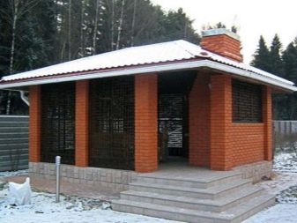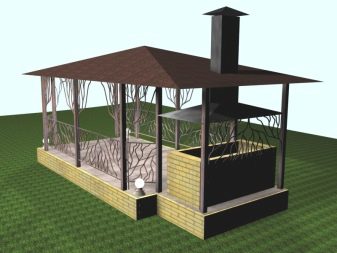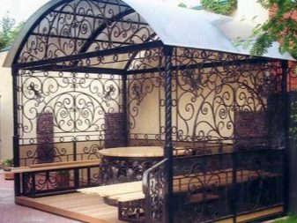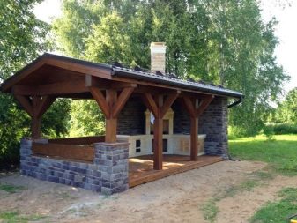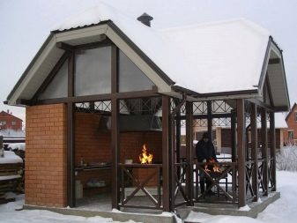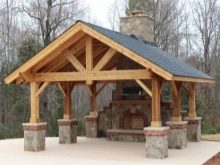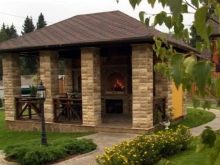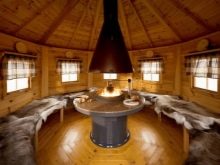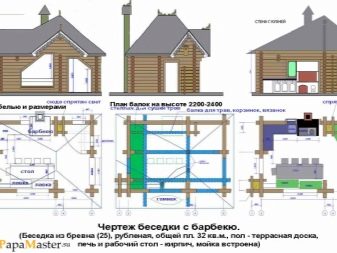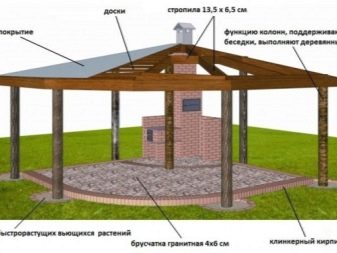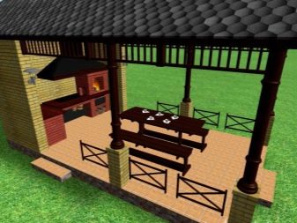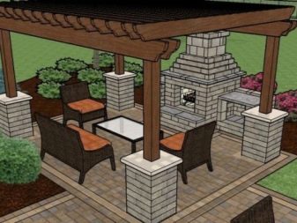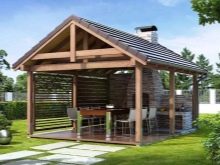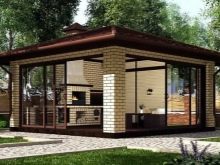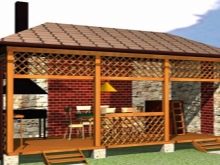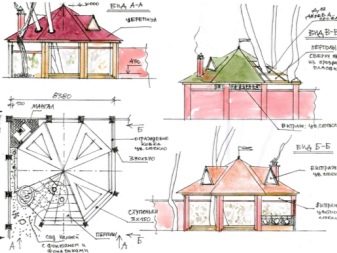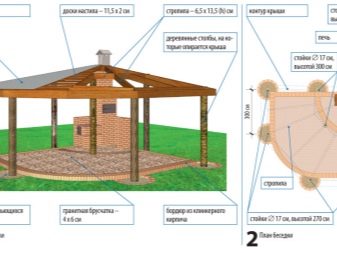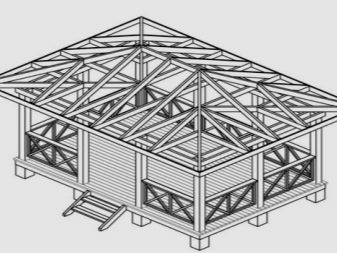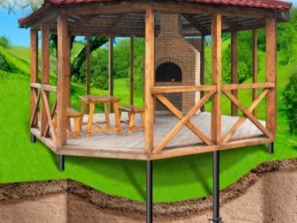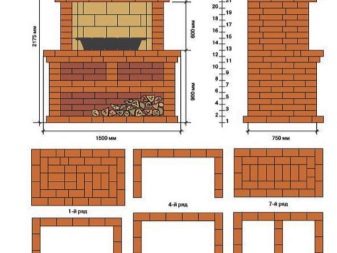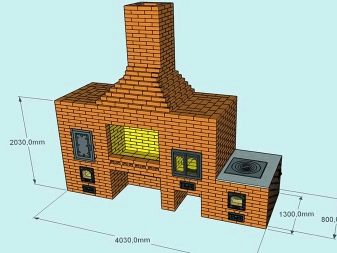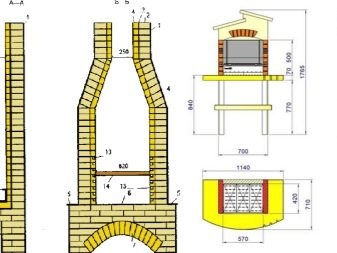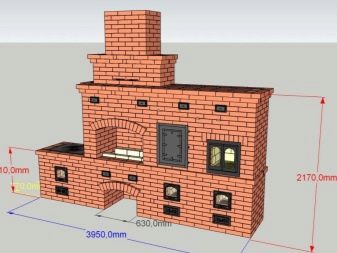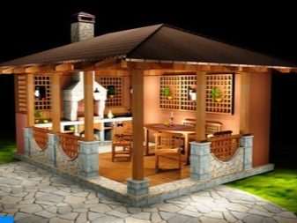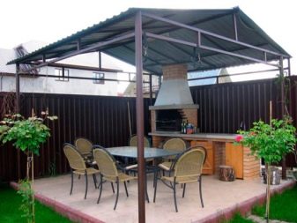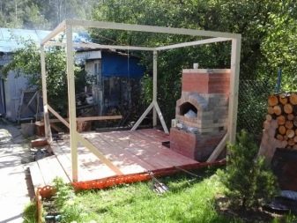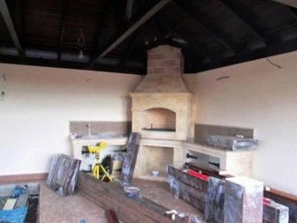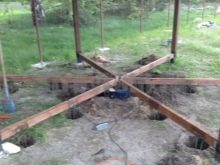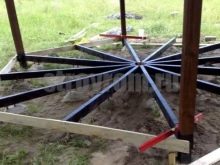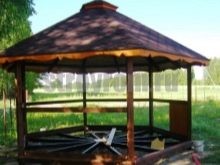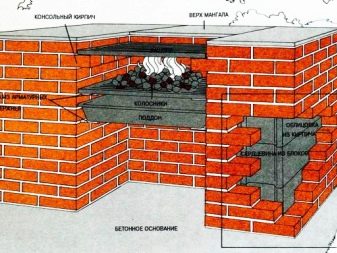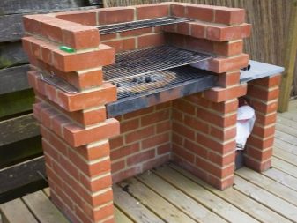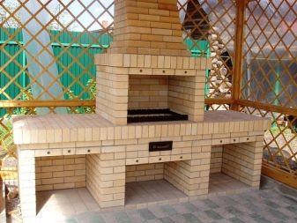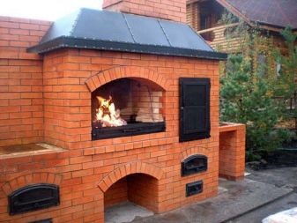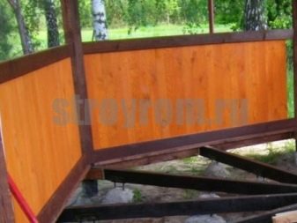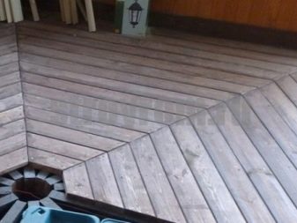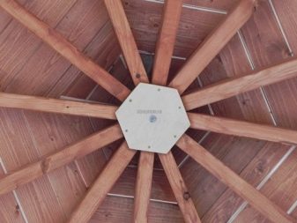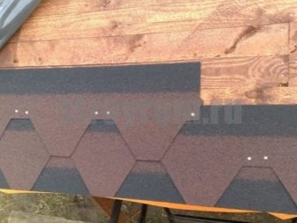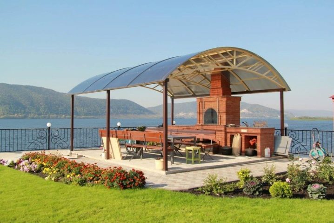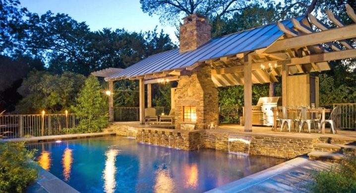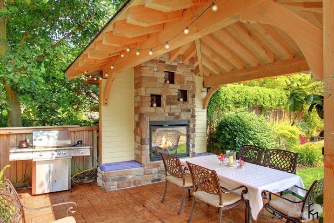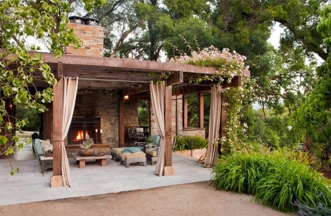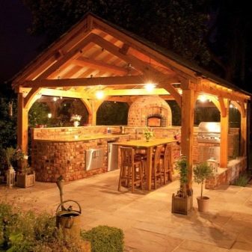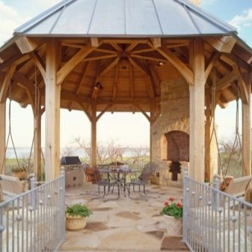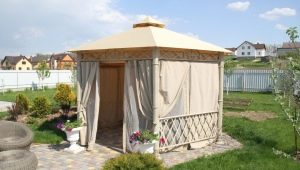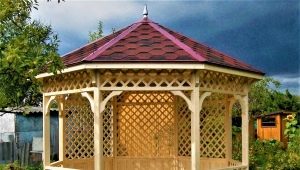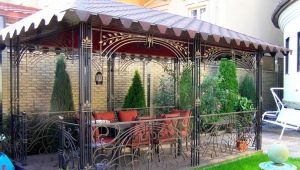Arbor designs with barbecue grill and stove
Sitting on the nature with barbecue in comfortable conditions is the favorite way for Russians to spend their free time, especially during the warm period. Necessary to relax comfort will be provided in the gazebo with barbecue or stove. It is possible to build such a structure according to the original design even on its own, making it the center of attention at the dacha.
Features and benefits
Arbors with barbecue, barbecue or stove have their undoubted advantages:
- can serve as a summer kitchen combined with a place of eating, which is convenient both for guests and for those who are busy cooking food;
- even in bad weather it is warm and cozy at the source of fire;
- the owners of the site have a large choice in the construction of arbors, having a variety of forms, differing in the degree of closeness or openness.
Among the negative aspects of buildings equipped with stoves and braziers is the need for close attention to fire safety issues.If such a structure was erected with violations, it could cause a fire, in which there is a risk of losing all the property on its land plot.
The peculiarity of the appearance of the arbor, as well as its functional properties, are determined not only by the material from which it was created, but also by the type of furnace installed in the building.
You can make here a traditional Russian mini-oven. It allows you to cook any dishes, although laying it requires certain skills.
For many, the grill will be more familiar. It allows you to cook meat or fish on skewers. Brazier can be stationary and portable. Small barbecues are also lined with bricks to make them easier and safer to use.
Another type of oven is a barbecue. It uses a grill for cooking. There are stationary and mobile designs. Such a furnace can be built into the wall or placed in the middle of the arbor.
It can also be used grill. Such a device is not only heated by heat from below, as in the case of a brazier or barbecue, but is also heated from above thanks to the existing lid.
Plov lovers will appreciate the cauldron more.This is a rectangular oven with a round hole at the top. It has a door on the side that allows firewood to be placed in the fire.
Also in the building you can install a fireplace. First of all, it will be a source of heat, but not a means of cooking. Such stoves are most often installed in closed pavilions, and their functionality is the same as that of a domestic household fireplace.
Review of materials
The choice of material for the construction of a gazebo with a stove depends on the aesthetic preferences of land owners and their financial capabilities.
The most common material for a garden building with a stove is wood. Such a structure looks the most organic against any landscape. From a financial point of view, the use of wood is more profitable. In addition, for many owners of suburban real estate is not difficult to independently build from it a gazebo.
It should be borne in mind that the design of buildings made of wood with a stove requires compliance with a number of conditions, and the wood itself will have to be treated with a special solution in order to prevent a possible fire.
A good option for building with a stove is the use of bricks.But we must bear in mind that such an impressive gazebo will not look quite appropriate on a site with a minimum area. But such a structure, if it is properly built, will be able to serve for a very, very long time, without requiring special care.
If the owners need a gazebo to be used only on hot summer days, it is good to take metal for construction. It may even be a forged construction with openwork railings and iron struts supporting the canopy. Look such a structure would be very attractive. At the same time, its construction will not take much time, and the building will not light up during operation, especially if the interior contains a minimum of elements capable of erupting.
Also during construction, it is possible to combine various materials - the skeleton can be made of metal, the exterior can be finished with a decorative stone or bar, and from the inside by clapboard. As the roofing material, you can use tile.
Choice of layout
According to their design, arbors are open, half-open and closed. The open arbor represents a canopy on supports. It can be fenced with railings.At the half-open arbor at least one wall is provided at which it is possible to place a stationary stove. Also, a semi-open pergola sometimes provides for glazing. Closed constructions are houses that are convenient to use even on cold winter days.
Choosing one or another option, we must bear in mind that the construction of a closed gazebo will cost more than an open one. The consumption of building materials here will be much more, as well as labor costs for the construction itself.
Projects for the construction of any type of arbor with a stove must take into account many components:
- open or closed gazebo;
- what materials it is planned to build it;
- how many points of fire will be in the gazebo and exactly where they will be located;
- in which place the hole for smoke exhaust will be located;
- how convenient it is to place the furnace in one place or another in terms of its maintenance;
- how the ventilation will be arranged (in a closed pavilion).
In arbors sometimes several sources of fire are planned. In small buildings such is no more than two. In the spacious - up to five. Furnaces must be located at a distance from the power grid.
The arbor should be placed in such a place and the stove inside it should be mounted so that smoke does not fly towards the house. The furnace itself is designed in such a way that it is economical in terms of fuel use and at the same time gives off heat for a long time.
At the design stage, drawings of the roof, foundation, and various technical units are also drawn up. Also worked out the electrical system and the scheme of water supply.
For gazebos with barbecue and barbecue are developing projects for foundations. The use of a pillar foundation is often assumed. It is suitable for the construction of a small area. For the furnaces themselves, a slab base can be provided.
For a brick or stone structure is more suitable tape. Sometimes at construction of arbors use screw piles or a bored foundation. It is quite expensive and requires the use of special equipment. So in projects such a foundation is rarely laid.
You can lay in the plan the formation of a monolithic base in the form of a plate. It will withstand a serious load and at the same time be able to act as a floor. This kind of foundation will be suitable for areas with problematic soil.
Calculations
Part of the planning phase is drawing up the necessary calculations. Thus, when developing a furnace or brazier project, it is required to calculate the parameters of the future heat source. In the same grill you need to calculate the height of the structure, the size of the capacity for firewood, the parameters of the chimney, ventilation and so on.
You also need to carefully calculate in what quantity these or those building materials will be required and at what price they can be purchased. For an economy class gazebo, some indicators are laid out, for a more comfortable structure - quite different.
The costs of building the furnace, the foundation, the roof, the floor and the walls must be determined in advance so that there will be no surprises.
Calculations are also made regarding the gazebo location. According to the rules of fire safety, garden buildings with stoves are installed at a distance of at least ten meters from the house and garage. (or parking for the car).
Building
Construction of gazebos with barbecue, barbecue and other types of stoves looks about the same.
To build the desired construction with your own hands, you need to start with site preparation and laying the foundation.Then the furnace and the chimney are built (sometimes it is better to entrust this stage to a specialist). The supports and frame of the structure are made, the floor is arranged. Then the building is covered with a roof and the arbor design stage follows.
A simple option is the construction of a structure with a gable roof, standing on supports. For its construction, you can choose a profile pipe. For the roof is best suited metal tile or decking.
If an area where there is a fence made of non-combustible material is chosen to accommodate the arbor, this barrier can be used as a building wall with a stove. With this approach, construction will be cheaper and the space on the site will be saved. Pavement tiles can be used as the foundation and the floor.
How to choose a grill or barbecue - a matter of taste. But in any case it will be necessary to organize the hood.
As for the design, in addition to installing a minimum set of furniture, you can provide here a sink and a comfortable countertop for cooking.
If there is a desire to make a more solid construction with a stationary brazier, for the beginning on the cleared and leveled area it is necessary to make a marking for the foundation.To do this, use the pegs and rope, tensioned between them.
When the concrete of the foundation has set, you can begin the construction of the furnace. First, make a stand for it. The space under the stand can be used to store firewood. Bricks are stacked in rows according to the scheme. Elements laid out on the perimeter will be the base. Then you need to put the oven, which will cook kebabs. For this there will be enough height of seven bricks.
After the device braziers start building a chimney. Bricks for this spread in a circle. If the inside of the chimney is closed with metal, it will be much easier to care for it. On top of the pipe you need to make a cap of metal, which will prevent precipitation from entering the furnace.
When arranging the floor, it is necessary to provide an insulating layer that separates it from the ground. Ruberoid is used for this. If the gazebo is open, the floor should be laid with a slight incline so that in rainy weather the water can drain off the site.
First make the lower trim of the timber. It is attached to the studs. Lags are placed every half meter.After that, the floor is sheathed with boards or oriented strand boards.
When building a wooden floor around the brazier, the boards should be hammered with a metal sheet or tiled around the stove.
If the gazebo is open, the construction of supports is enough. These are parallel bars, which are installed on a horizontal harness. To ensure strength, they are reinforced with transverse beams. In the gaps between the racks are railing.
Whenever possible, it is better to do most of the roof installation work without going up. The ends of the rafter beams need to be cut at an angle of 45 degrees, on the other hand you need to cut the locks and connect the elements. The finished frame is installed on the supports of the building and bolted. To sheathe the roof is the easiest way with plywood or boards. A hole should be provided around the pipe. The chimney itself is covered with asbestos cardboard.
Covering the roof in the case of using a furnace is better with materials that do not ignite. In addition to metal or corrugated board, it is convenient to use polycarbonate.
Beautiful examples for inspiration.
An open gazebo with a stove can look easy and modern, if you make a polycarbonate roof and put the building on paving slabs.A green lawn and flower beds planted around the building will be a pleasant addition to create a relaxing atmosphere during the hot summer months.
Arbor of wood and stone makes a very impressive impression, especially in the vicinity of water. A beautiful stove, comfortable furniture and a lot of free space are exactly what you need for outdoor recreation both in the daytime and in the evening.
A gazebo equipped with a stove can be of limited size, targeting a small family. Under the roof is set a dining table, around which it is convenient to gather households. The original design of the ceiling with a volume specified by wooden beams gives an unusual design, and at the expense of a large area lined with stone blocks there is additional space for guests.
A half-open gazebo with a fireplace will be a wonderful place for an evening rest in the summer. The combination of wood and brick allows you to maintain a balance between lightness and solid construction. The issue of protection from the cold wind is solved with the help of curtains. Addition in the form of climbing plants allows you to feel inside the gazebo isolation from the outside world, which is important if you want to tune in to a relaxing holiday.
An open gazebo with a gable roof is interesting for the design of the stove itself and the cooking zone, which was designed in the spirit of an angular kitchen set. Textured brickwork gives the gazebo a special architectural value. This summer kitchen will be convenient for the hostess and her guests.
An open gazebo with a hip roof can be equipped with a Russian mini-oven and grill, the floor should be decorated with a colored stone and a dining group with a round table and chairs on a metal base can be installed here. Get a spacious area for recreation with a circular view. This is especially interesting in the presence of a rich landscape.
Review the construction of gazebos with barbecue, see the video below.
