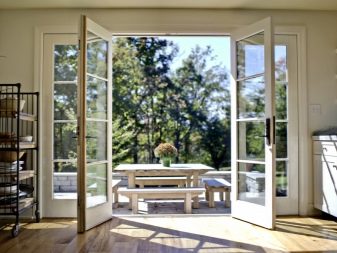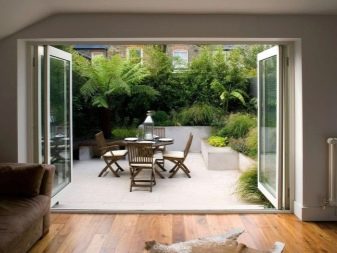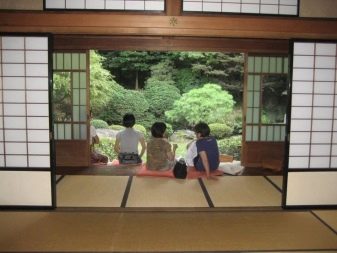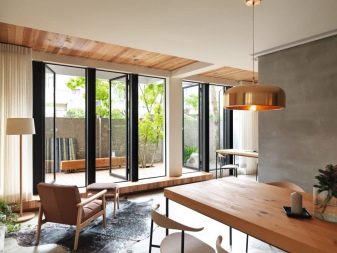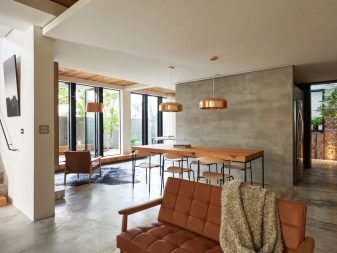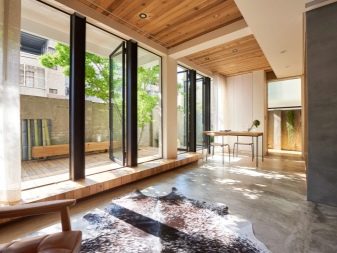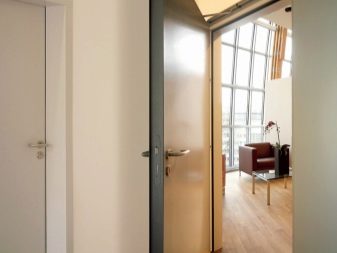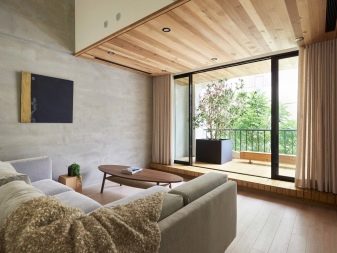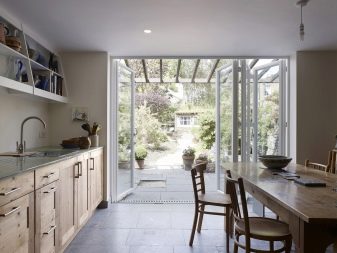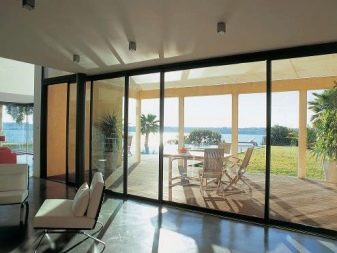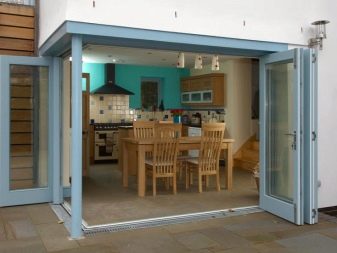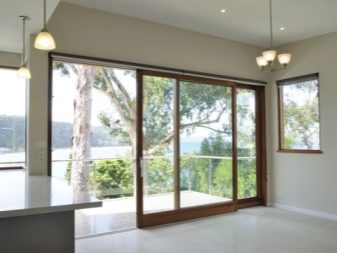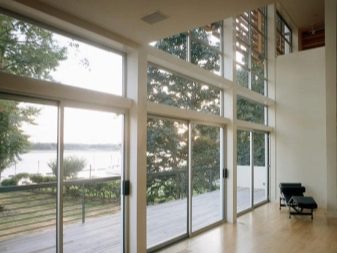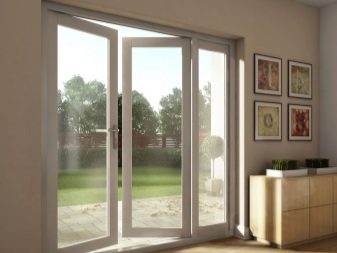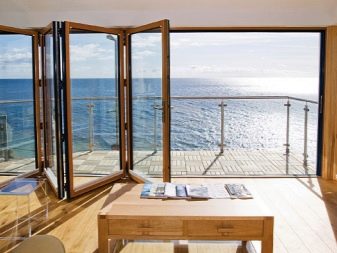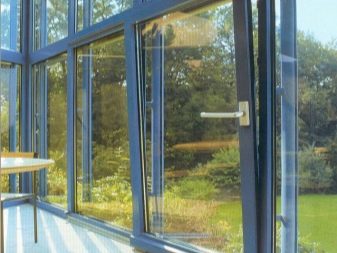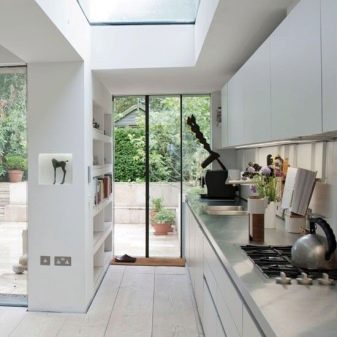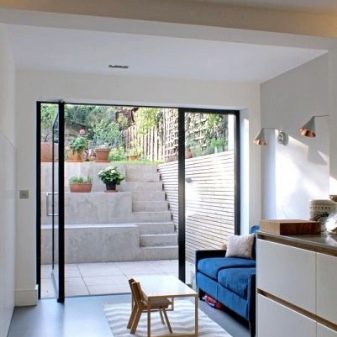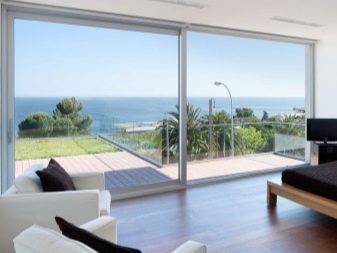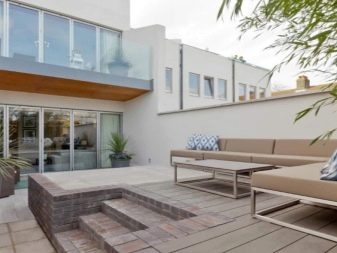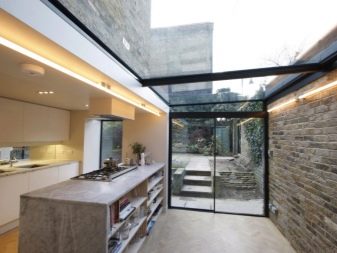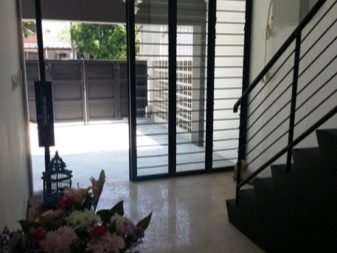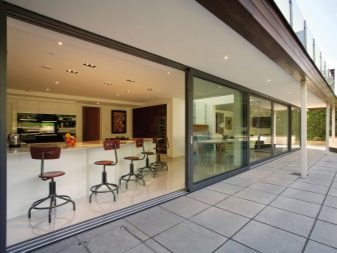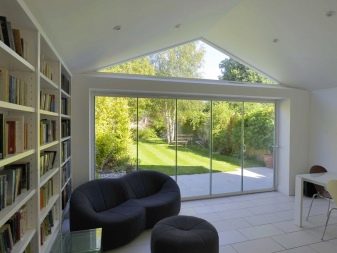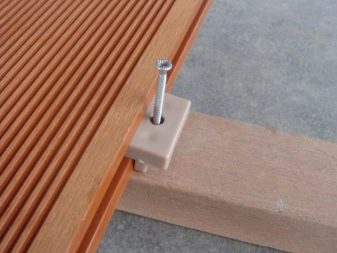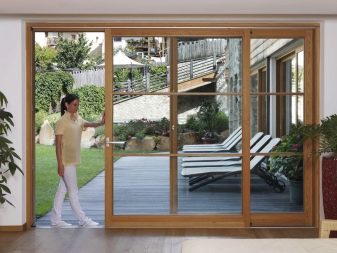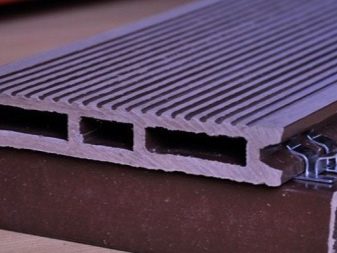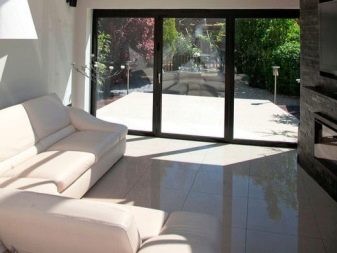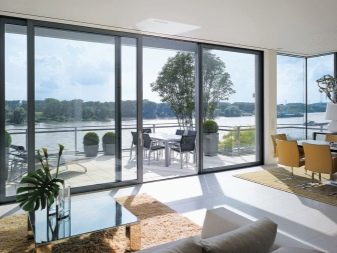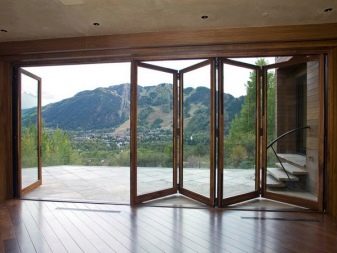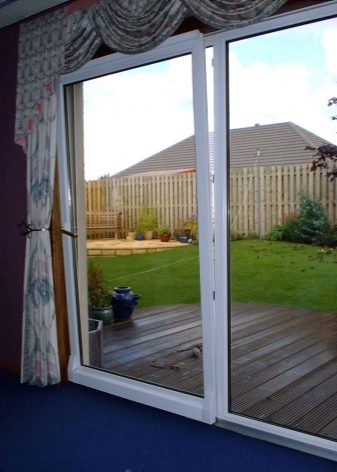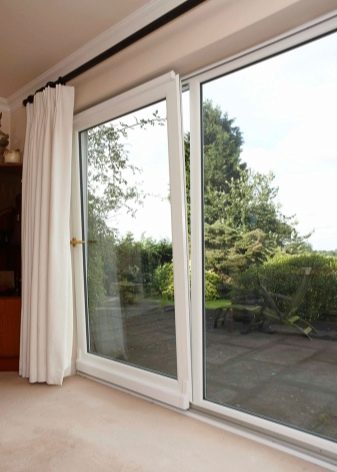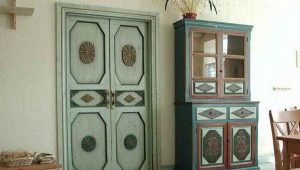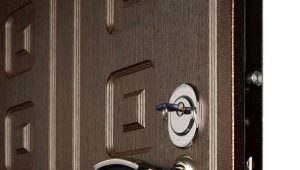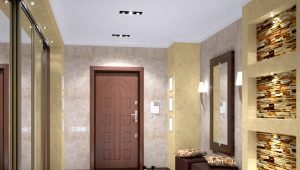Doors for the terrace
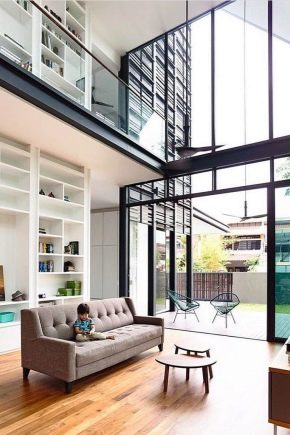
Most private homes today have terraces that allow owners to maintain a cozy atmosphere and enjoy the nature of their own garden. Currently on the market there are modern design options for entering them, combining convenience and comfort.
Special features
To fully comply with its purpose, the doors leading to the terrace must have a number of distinctive features, which include:
- Safety requirements. Since the terrace doors are exterior, their fundamental property can be called ensuring the protection of residents. Today, modern technologies provide shockproof quality even when installing sliding or glass elements. Hack-resistant locks are mounted on them, which will prevent unauthorized entry inside the mansion.
- Thermal insulation properties. With the peculiarities of the Russian climate, when the weather is cold for a long time, it is very important to maintain a comfortable air temperature in the room. The door system should not let in outside cold air.
- The degree of shading. The terrace door should not darken the room too much and let in a sufficient amount of light. This is due to the fact that the owners of the house often put potplants in need of sunlight in such a construction.
The types of terrace entrance devices offered in the market combine all the requirements for them.
Kinds
Classical and most convenient type of door for installation - odnopolny. These devices most often have a swing-out mechanism or open as a simple single-leaf window. This type of canvas can be of the following size: height - 240 cm, width - 160 cm. For installation of this type of entrance on the veranda it is necessary to equip it with special anti-burglary elements, most often these are special fittings. As an additional protection, handles with snaps are used on the outer fabric.Also opening restrictors and blocking devices of tilting are used.
An additional advantage may be tilt adjustment mechanism. It will give the opportunity to fix the window in one of the desired positions. A lock with an incorrectly locked handle can also be provided. If it is present, in the case of an open blade, it will be impossible to move the stop pin. In addition, it is also useful in that it protects the door frame from damage if it is not controlled by the closure.
The next option is terraced doors two-sided types. For such devices, the canvas is divided into two parts independent of each other and there are special horizontal elements that reinforce the canvas and are located at the level of the window frames (at a height of about 80 cm). They are necessary to avoid deformation of the PVC frame in the case of its heating from sunlight, which is especially important if the height of the opening is more than 220 cm.
When heated, plastic elements tend to expand much more than their wooden counterparts, and as a result, the system deforms.
If the horizontal middle element is absent, then the canvas can be understated and rub on the door frame. This leads to cracks on the glass.
Double terrace door has the same mechanisms of latches and limiters as odnopolnoe. At the same time, dual input devices are quite beautiful and are perfectly combined with plastic windows, and the presence of a horizontal middle element makes them more durable.
Doors for the terrace sliding type (otherwise, this mechanism is called a "coupe") are popular due to its decorative properties, which are combined with practicality and reliability. They are made almost entirely of special glass and not only do not make the interior heavier, but can also become its highlight. This type consists of several canvases and is opened by moving to the side with a slight rise upwards.
Even in the case of a rather large weight of the structure (200 kg or more), modern rails and rollers will allow the sliding sheets to move freely. To prevent damage to the rolling fabric on the door frame on the sides of the fixed elements set limiters - bumpers. To prevent theft, modern sliding systems are equipped with anti-burglary elements.
An important advantage of this type is the possibility of installation throughout the terrace,It is well suited for rooms with a wide opening. So, two blind plates are often mounted on the sides, and in the center - completely transparent sliding parts. The maximum dimensions of this option will be 323 cm wide, 267 cm high. This will give the room privacy and create coziness.
Folding door type combines the advantages of all types of terraced entrance devices. It can be mounted on the entire length of the wall for a length of up to 6 m. It is necessary to move the parts by assembling them into an “accordion” or “book”, which will save space. This view is convenient for small rooms in which it is difficult to establish a swing view. The dimensions of the valves in this embodiment can be 40-90 cm wide and 240 cm tall. For a comfortable airing of the room at the edges can be installed swing-out frames.
Tilting option the terrace structure involves a combination of a sliding element of an inclined view with a blind or opening into the interior of the canvas like a single-door door. Here it is possible to fix the part in an inclined position and ventilate the room, while the second part will be closed.This type assumes a smaller size of the glazed section in comparison with the sliding mechanism. The weight in the aggregate is up to 180 kg, and the optimal dimensions of the device in width are up to 200 cm, in height up to 240 cm.
How to choose?
The choice of registration of the entrance to the terrace depends on a number of factors, including:
- type of system desired;
- glazing scale;
- type of material;
- presence of significant fittings;
- possibility of self-installation or professional installation.
In the process of selecting structures for the veranda, many wonder if it will be cold, especially if there is a large opening, so the choice depends on the climate in which the owners of a private house live.
The design for the exit should be warm and reliably protects from the cold.
Sliding devices can be operated in any climate. Folding type of terraced construction is very versatile and widely used in Europe due to the mild climate, and in the Russian context is not always relevant.
Single doors on the terrace are more common than the rest, among their main advantages is the ability to fully or partially open the structure for ventilation.However, they also have disadvantages - when opening, space is hidden, and a strong wind leads them to slam and break the glass. Speaking about the type of doors, it can be noted that folding and oblique-sliding options are characterized by relatively high cost. Their purchase and installation will cost a bit more expensive, especially if there is an overall opening.
Important and aesthetics of the doorway. The continuous option is most often not installed. A few deaf canvases will not decorate the facade and interior of the cottage; besides this, they will not let light through. Most often choose glazed entry design. This makes the country house light and increases the space. If a magnificent view opens from the veranda, then it is better to prefer full glazing. Such devices with glasses in all their height are called French or panoramic. However, these systems can be dangerous, especially if there are children in the family.
Of course, ordinary glass does not apply here, it should be a multi-chamber glass unit. Only such a door will reliably protect the hosts and guests from the cold. Frame design can be made of different materials: metal, wood,aluminum or other lightweight material in accordance with the wishes and possibilities of the owner of the cottage.
One of the best options is considered an entrance door that has its own hinges, double-glazed windows, as well as multi-locks. It can be closed on cool days, and in the warm months to keep it open or in the mode of ventilation. This door keeps the heat well and closes very tight.
Installation
The installation of the terrace doors must be carried out by specialists, however, they can also be installed independently. So, if you need to mount a sliding PVC system, then the top and bottom of it are equipped with profiles to which the mounting whiskers are attached. A solid frame is installed in the opening, attaching from all sides with screws. Sliding plastic elements are connected to each other with a threaded tie. When installing packages on the entire height of the wall to strengthen the rack attached to the concrete.
At the final stage of installation, plugs are installed in the hole on the profile, and the distance between the wall and the door is filled with mounting foam. Next, fix the guides of the sliding system. When installing sliding plastic construction sheets, they should be attached to the top rail, match and then put on the bottom of the rail.
Important during installation is the horizontal installation of elements, otherwise the mechanism of expansion will be broken.
When installing aluminum systems, you need to stock up on specialized tools. Before installation, the opening should be leveled. The frames are placed in a horizontal position and fixed with anchors. Next, applying the mounting foam, you should ensure the tightness of the space at the junction of the wall with the profile. After assembling the basic structure, the installation of the door compartments and fittings begins.
At the bottom of the flaps have two or three rollers, and their ends are supplied with a brush seal that prevents the appearance of dirt in the room and reduces the level of street sounds. After such preparation, they are mounted in runners, placing them in the upper part of the rail and lowering them on the lower part. In conclusion, check the conformity of the position of the paintings on the level.
Examples
- In the original sliding model, the extreme flaps are movable, and the middle one is deaf. In this case, movable windows cannot be opened together, since they are located along one guide.
- In the folding design of the sash will take up little space, even if the cottage is quite dimensional opening.
- Inclined-sliding system allows you to ventilate the house, while the sash is fixed with a slope.
Whichever design of the entrance to the terrace is chosen, it must match the interior, harmoniously fit into the style of the building and be reliable.
You will learn about all the advantages of doors for terraces from the following video.
