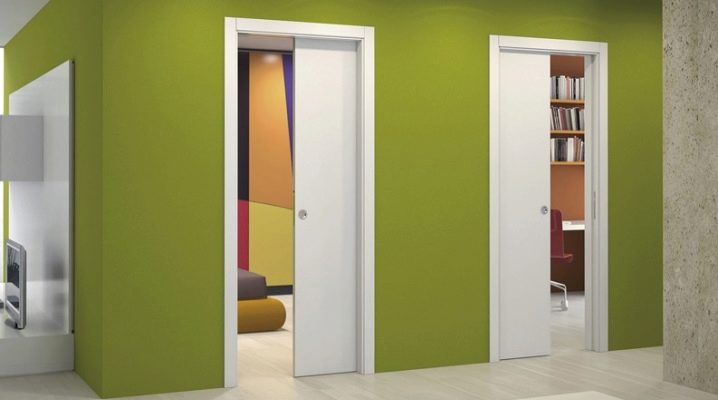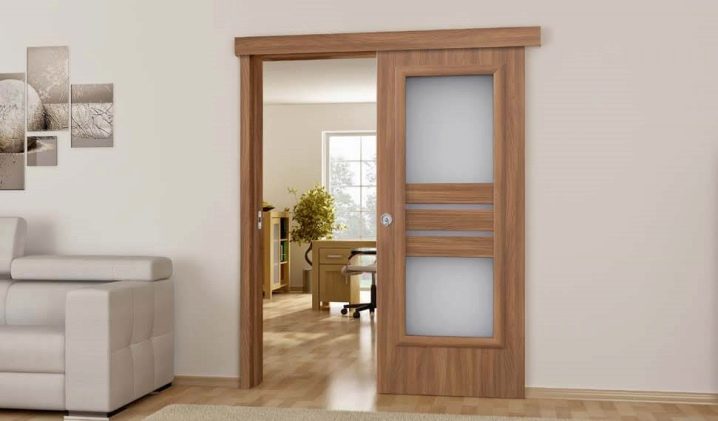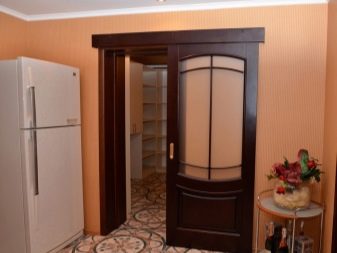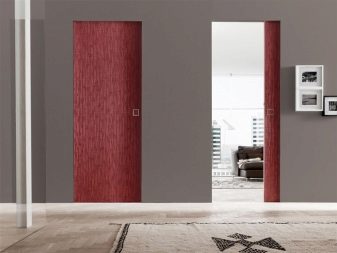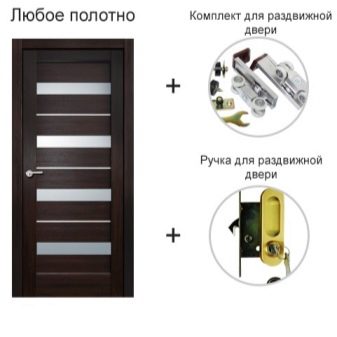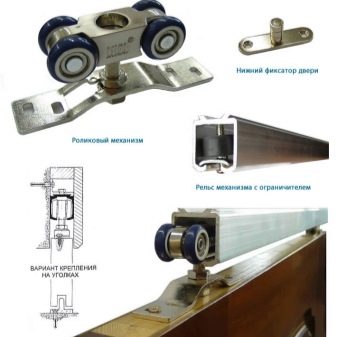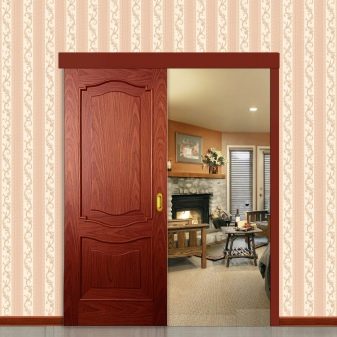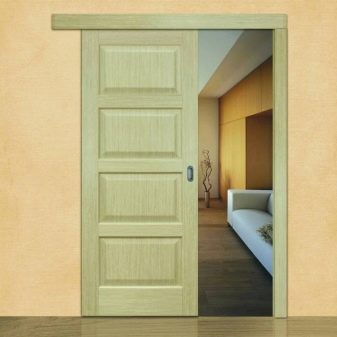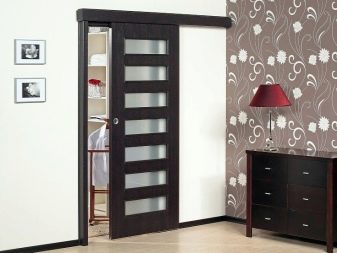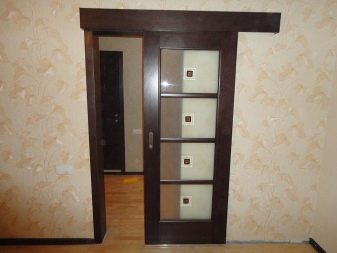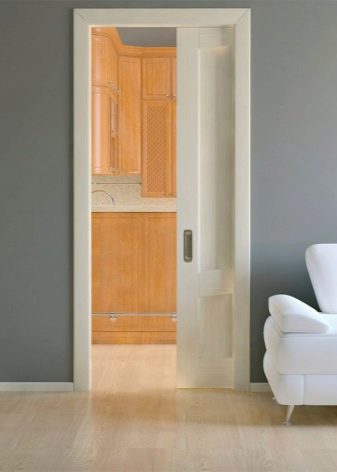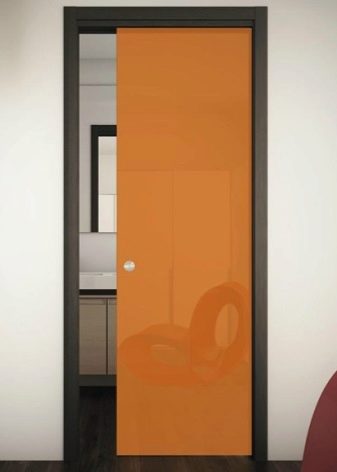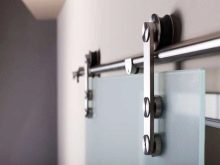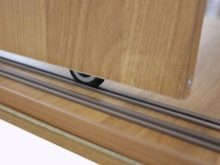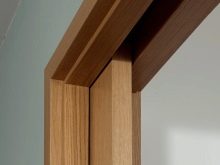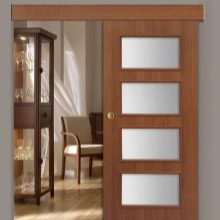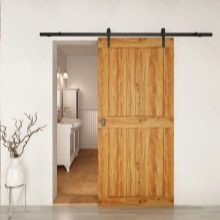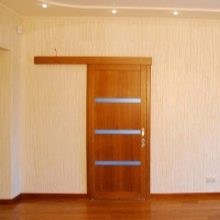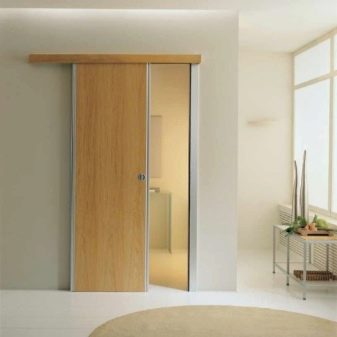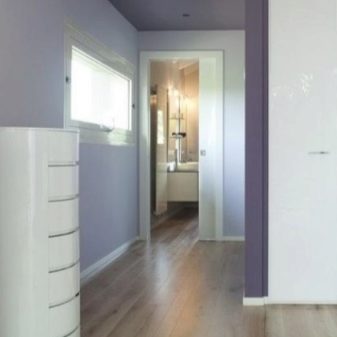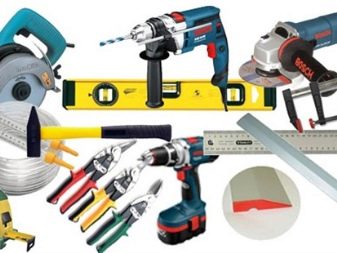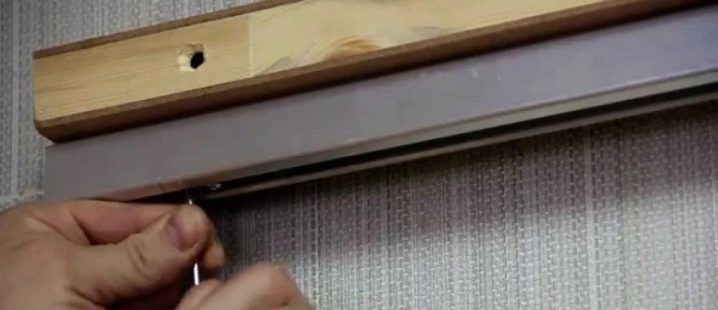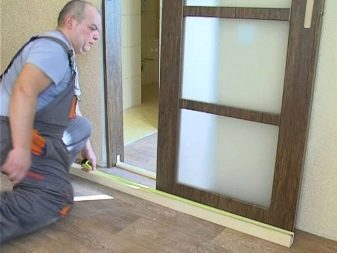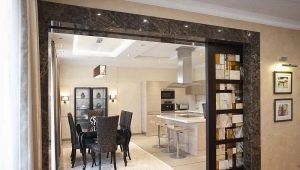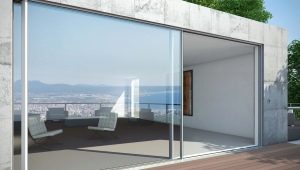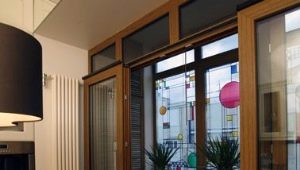Interior single-wing sliding doors
Interroom door has long ceased to be just a functional unit in the house. Today, the canvas shows the status of the owner of the house and its taste, lifestyle. It transforms space and saves it. Interior single-wing sliding doors are just the type that does not occupy a centimeter of free space when opening the room, unlike the usual hinged structures.
Special features
Sliding door models differ from the usual hinged opening system. If hinges are used in hinges that are attached to the box and the canvas, then in sliding doors there is a special roller mechanism along which the doors move parallel to the wall. A sliding door also has a box, but it performs an exclusively decorative function, unlike a swing model, where the box is a supporting and holding structure.
Sliding single doors overlap the standard in width reception: 60, 70, 80 or 90 cm. If the opening is wider, choose double-wing models. Single-door sliding design consists of:
- Canvases;
- Movable sash;
- Mechanism of opening: bearing rails, roller system and stoppers (stopping and locking mechanisms of the door).
The main feature of these doors is a stylish appearance and an unusual opening system, which is especially suitable for small rooms. It creates an original image of the room and makes it more functional, leaves free that square meter, which is usually occupied by the swing bed. Among the advantages of the sliding door design are the following characteristics:
- It opens with a flick of the wrist, which even a child or an elderly person can handle;
- Provides a soft and quiet opening without sudden movements, jerks;
- Not afraid of a draft: the sliding door will not shut by a gust of wind and will not accidentally hit someone from the household;
- Saves room space when opening;
- Equally suitable for an apartment, home or office and large or modest in size premises;
- Does not have a threshold that may interfere with the free movement of the apartment;
- It is safe, especially if there are children in the house or a large family lives: the opening door will not touch anyone and will not strike at a sudden opening.
The sliding door at the same time divides and unites the space of the apartment. It creates a visible ergonomic partition, looks concisely and stylishly in a modern and even classic interior.
Especially well it is suitable for a loft or minimalist, modern, hi-tech, where it is important to create an original design of the room.
Now about the disadvantages of a sliding door:
- It has a low thermal and noise insulation and is not suitable for a bedroom or a nursery, a balcony or a loggia;
- Requires free space on the wall to move. A sash is fastened along the wall and the opening twice as wide as the canvas;
- High cost which should be paid for the high-quality mechanism of opening. The heavier or wider the door, the stronger should be the roller mechanism, and the higher its price;
- Fastening and opening mechanisms are very noticeable if the door does not slide inside the opening, that is, it “floats” along the wall.
A sliding door requires wall space for its installation and free opening. If the wall is rather thick, then the door to it can be “hidden”: it will open in a niche created in the wall.
Such a door looks more attractive than a model with a top bar, but it will cost more.
Kinds
The type of doors determines the roller mechanism of the sliding system, which can be of 3 types:
- Hinged. The door leaf is held and moved along one upper rail installed in the upper part of the wall. To do this, you do not need to install an additional bottom rail and embed it in the floor for without obstructive movement around the apartment. Minus hinged doors - low noise and heat insulation and high cost, since its installation will require a very high quality and reliable mechanism.
- Coupe. This door is mounted on the upper and lower bar and is moved using a system of rollers. One guide acts as a basis and takes upon itself the weight of the canvas, in fact, independently guides it along the aperture, the second supports the door and guides it in the right direction.
- Sliding door These doors are literally cleaned into the wall (its niche or artificially created construction of plasterboard).Their attachment mechanisms and guides are hidden from the eyes, so the canvas looks elegant, original and simple. But preparation for the installation of such a door begins at the stage of rough finishing, when a niche for opening the door is created and “invisible” rails are installed.
The canvas can also be different: from 100% solid wood, veneered, painted, laminated. At the heart of a quality door is always an array, and usually it is pine. The tree differs in qualitative characteristics: isolates noise, keeps heat, it is strong and durable. Usually it is covered with natural veneer of expensive woods: beech, oak, ash, wenge and others. Doors made from 100% solid oak, beech, ash and any other wood (except pine) are heavy and require a high-quality mounting mechanism: guides, rollers.
A full-fledged design will cost much more than a combined model, because the emphasis will be placed on the quality of the opening mechanism.
The alternative is to cover with ekoshpon or film, enamel or lamination. Synthetic material can imitate natural wood with a natural pattern and texture, or, conversely, create a smooth glossy effect.Such models are cheaper than analogs of natural veneer, but the quality model inside has a solid pine, most often spliced.
The sliding door can be completely glass or with glass elements. For the visual separation of space, glass partitions are usually chosen, rather, intended for the decor of the room.
Installation rules
Installation of a sliding door is made after the preparation of the doorway and the room as a whole, when the repair is done, the floor and walls are aligned. To do this, it is necessary to dismantle the old door and determine the side of the wall along which the door will “slide” when opened. The preparation includes installation of a pair of rollers on the upper end of the canvas. They are mounted on screws at a distance of 5-10 cm from the edge. After knocking handles and locks.
For self-installation, you need a working tool:
- Punch or drill;
- Screwdriver or screwdriver set;
- Self-tapping screws;
- Hammer;
- Roulette, level, pencil.
A wooden block may be required for fixing the guides and some wooden wedges. Install a sliding door can not associated with such work people, despite the fact that manufacturers recommend to entrust the assembly of a professional master.It is important that the width of the canvas was 5-7 cm wider than the width of the opening, otherwise it would be necessary to artificially narrow the opening. Otherwise, there will be unpleasant gap between the two rooms.
Installation of the door is made after laying the flooring. Fastening of the floor rail occurs on a flat surface, otherwise the opening system will work intermittently or not at all.
The box is used to beautify the doorway and does not carry the functional load.
Mounting algorithm
Work begins with a markup: back away from the line of the top opening of 7 mm and draw a straight line with a pencil. Attach the timber and fasten it with bolts / screws. The beginning of the beam should coincide with the beginning of the opening and not cover the last one millimeter. A guide is attached to the lower part of the beam; holes are made in it for mounting in 20 cm increments.
Next is going to the sliding mechanism: the rollers are connected to the carriages, are driven by the guides and checked for mobility. Movement should be soft, smooth, unobstructed. The ends are decorated with caps, stoppers. On the upper end of the door brackets are installed.Previously on the canvas holes are made on these brackets. The door leaf is suspended from the brackets to the rails and checked for movement.
Choosing the opening mechanism, it is not worth saving. He is responsible for safe fastening and moving the door, for the reliability of the structure and its flawless operation.
The lower guide is a guide gate, which is usually included in the set of similar fittings or purchased separately. This visible element does not always suit the owner of the room. An alternative to it will be the flag for which you need to make a groove with a cutter and hide the guide in it. The bottom rail is attached to the floor and adjusted with bolts and carriages. Level sure to check the location of the door and fastening mechanisms, opening at each stage.
The last step is to install a decorative top plate that will hide the timber and rails. After fastening trim. A sliding system that retracts into a wall is specific and complex. At the stage of rough finishing, a false wall is built and a bar with guide rails is installed. The width of the future opening and its length are taken into account in order to move the door freely within the structure. The canvas itself is attached at the last stage after gluing the wallpaper and laying the floor.
On how to install sliding interior doors with their own hands, see the following video.
