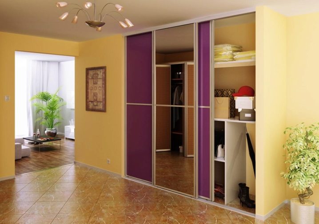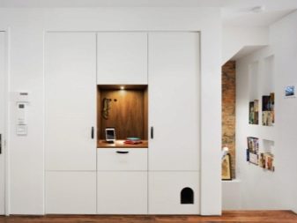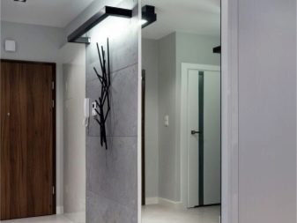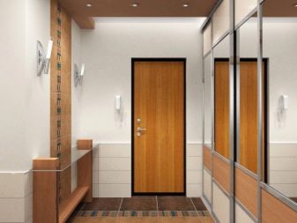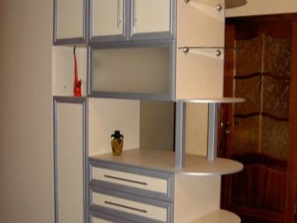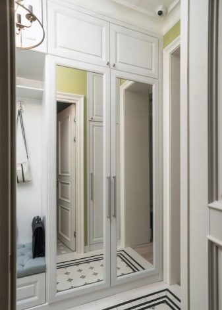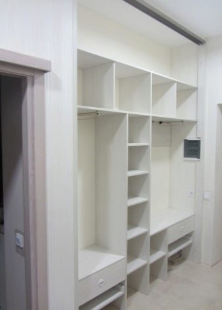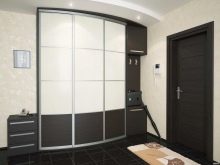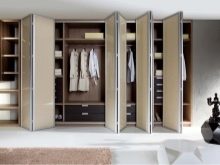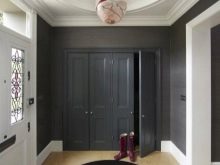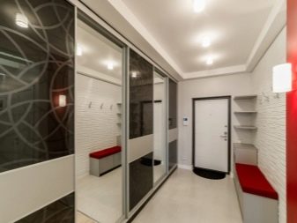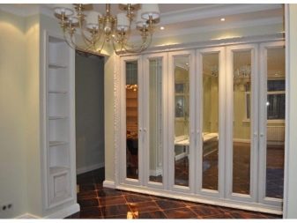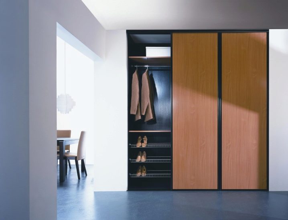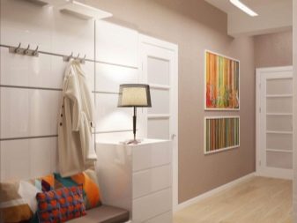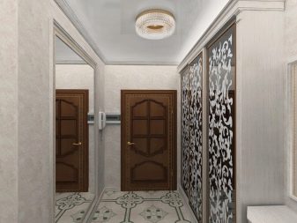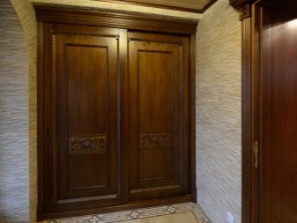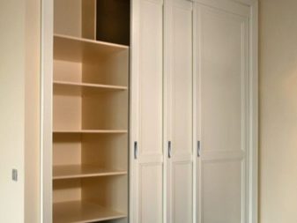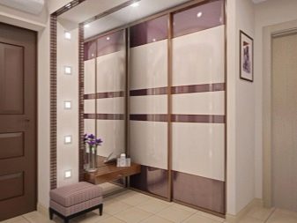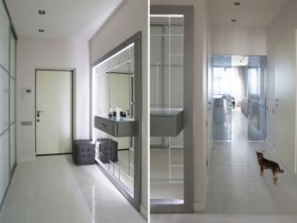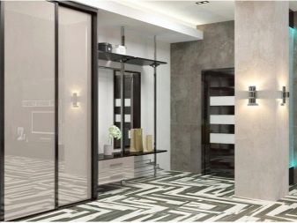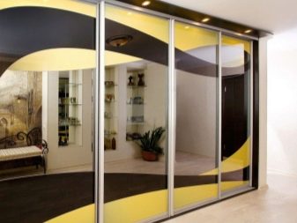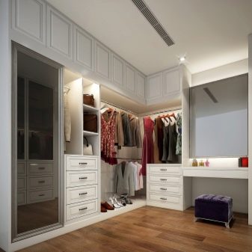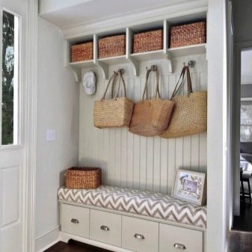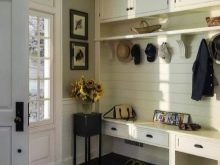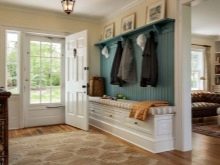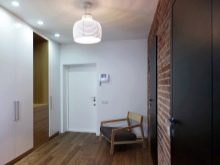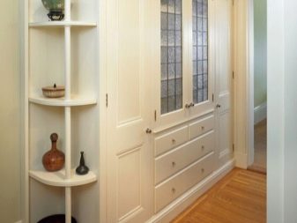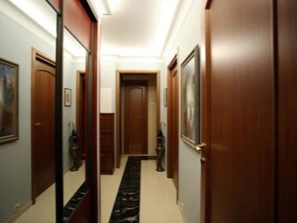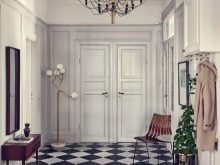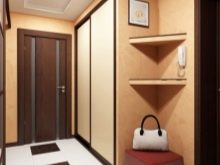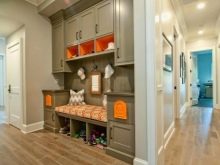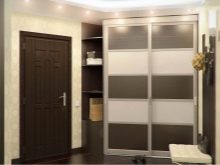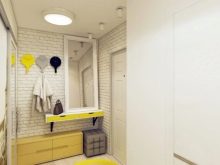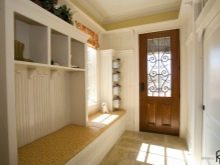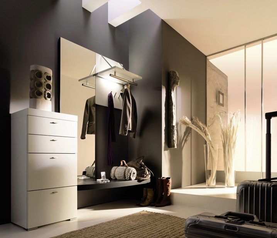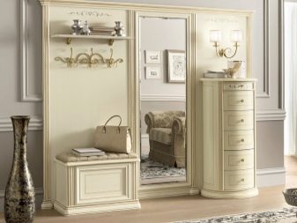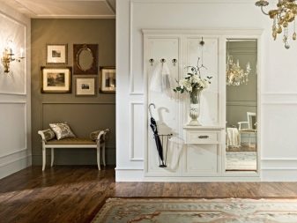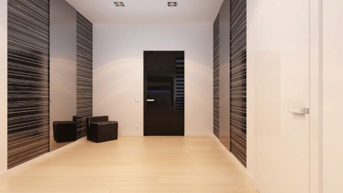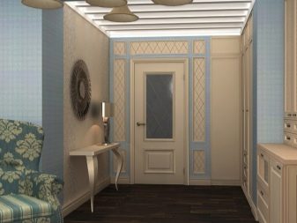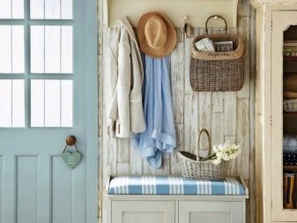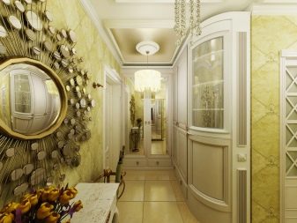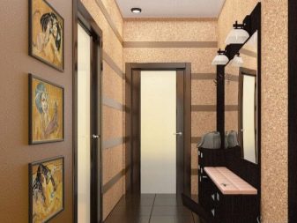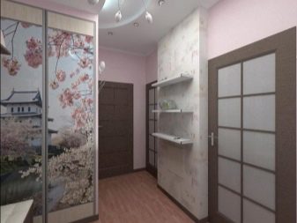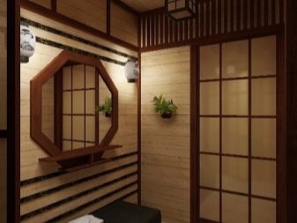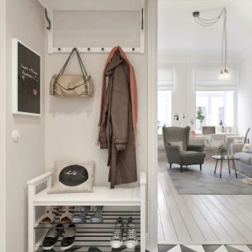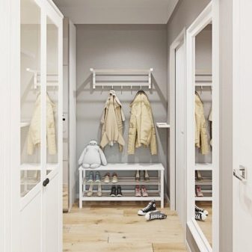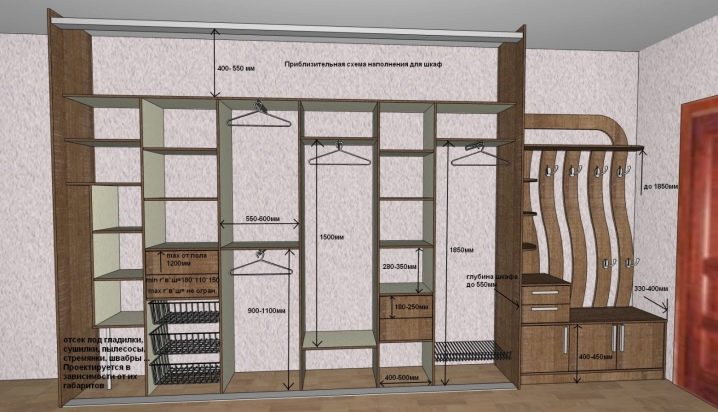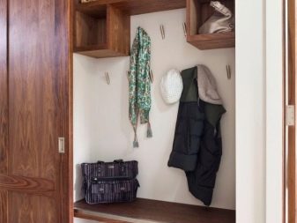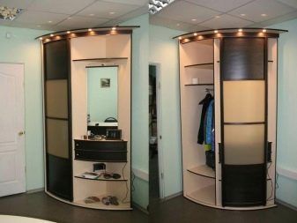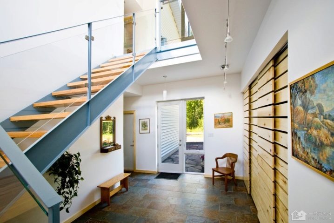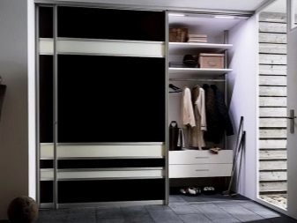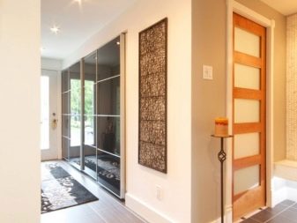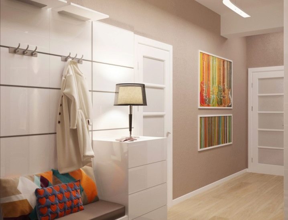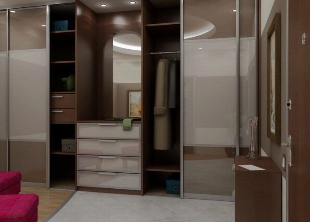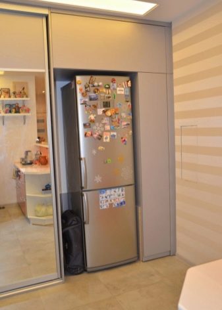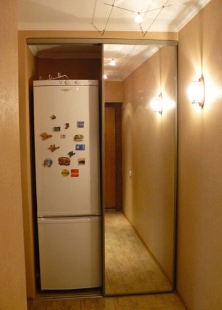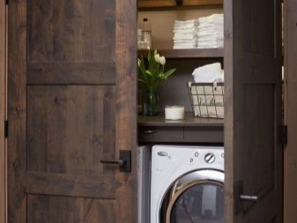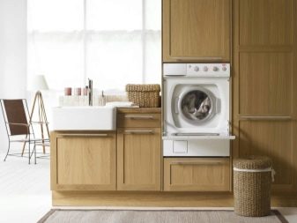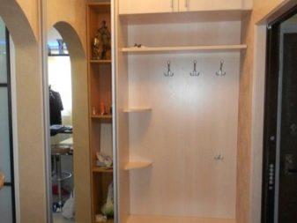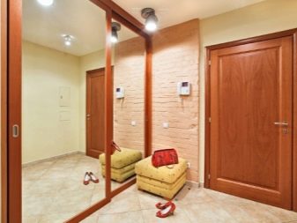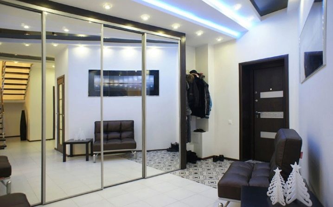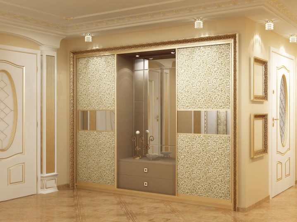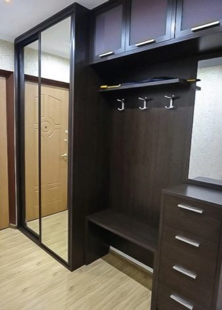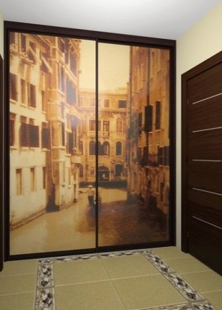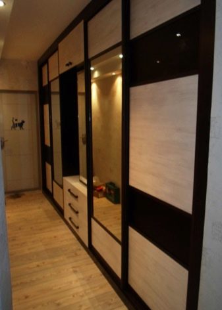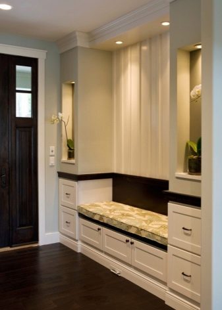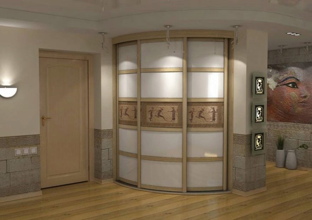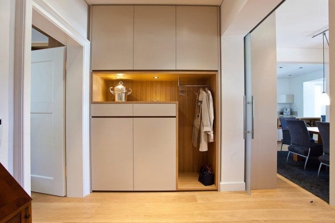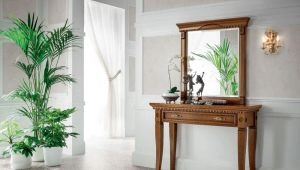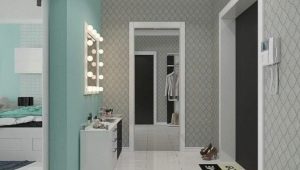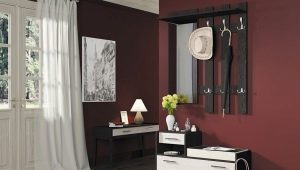Built-in hallways in the interior
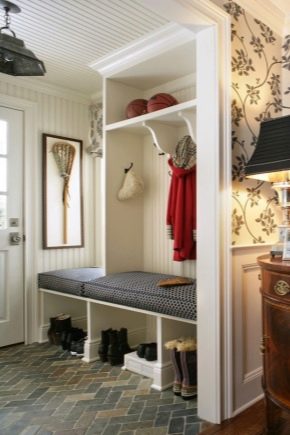
The furniture in the hallway is the first thing that people pay attention to when entering the apartment. Appearance should match the internal content and quality of the product.
Kinds
To maximize the use of space and make the zone functional at the entrance, built-in furniture is used. All built-in hallways are part of the architecture of the room, thanks to the following features:
- if a furniture object lacks several construction details (for example, a bottom or side stand), their place is taken by walls, floor and ceiling. This design will be called partially built.
- if all external parts of the structure replace parts of the room, such a cabinet will be fully integrated. To do this, use niches, alcoves, piers, which are often found in the houses of the old buildings.
Furniture can be installed:
- along the wall is the only possible option for a narrow corridor (for example, in a Khrushchev or a small apartment). This model may not have a full frame, except for internal partitions and facades.
- as a partition. In this case, at least there is no edge and bottom. The partition can be made with access from both sides - it will save not only space, but also time.
Modern versions of built-in furniture for the hallway - this is a whole system of modules of different functions. As such modules can serve sections of the following purposes:
- for clothes;
- for shoes;
- for small items (gloves, hats, keys);
- for bags and suitcases;
- for sports and other equipment.
In general, the purpose of the modules can be different, someone stores only seasonal clothes, and someone has bedding and even appliances.
According to the type of door opening, the following types are distinguished:
- sliding (like "coupe");
- folding (like "accordion");
- swinging
Material
The frame is usually made of laminated chipboard (laminated chipboard). This is necessary to reduce the cost, as a frame made of natural wood will cost a fortune. In addition, shelves and drawers, vertical web partitions are less often made of plastic.Plastic is more hygienic material, it is resistant to the formation of mold and fungi, does not cause allergies and is safe for contact with clothing. But in laminated products a wider color palette.
It is better to make compartments for shoes from metal grids - this is more hygienic, they are easier to wash and shoes have better drying.
Facades can be made from:
- natural wood;
- MDF;
- plastic;
- metal;
- glass
The most popular material for facades is MDF. It can be painted (easily scratched, but there is the possibility of restoration), laminated (large selection of colors and textures, easy to care for), veneered (in appearance not inferior to an array), covered with plastic (more durable, but the selection is small).
The advantages of the tree are obvious, however, in order for the tree not to crack, not to deform, special treatment is required.
Plastic and metals are rarely used separately. Metal plastic facades that are easy to clean, resistant to changes in humidity and temperature, and sealed (protect the contents from dust) are gaining popularity.
Glass as a full-size canvas or part of it is used only tempered.Can be enclosed in a metal frame.
The size
Having chosen the material, you can safely go to choose an already finished product, or with the help of specialists to develop an individual project. Already finished products, if we are talking about built-in models, very little. And the size of non-standard furniture will be limited to the size of the hall (ceiling height and width of the wall or niche).
Standard depth parameters are 60 cm. If an angular model is being designed, then the second side may have a smaller depth (to save space). In addition, the depth depends on the availability of drawers and sliding elements, which are pulled out with the help of guides of certain sizes. And some sliding systems used to improve the organization of the internal space are installed in sections of only standard sizes.
The width of the sliding elements should not exceed 120 cm, otherwise the design may bend, and the fasteners fail.
Weights for hangers, baskets for shoes and other accessories also have standard factory sizes, which must be taken into account when planning the width of the modules.
The width of the finished product will depend on the number of doors.For swing doors, which may be several, the optimal size will be 40, 45 or 60 cm, for sliding doors another principle applies. Since, when opened, they do not interfere with movement and do not occupy space, one door is installed up to 90 cm, two doors are installed up to 180 cm and so on.
Colour
In choosing a color solution, you can be guided by two features:
- esthetics;
- practicality.
Not all ideas can be implemented. Often it depends on the material.
The wooden hallway can be painted, tinted facades, and the tree is with the effect of aging. Classic colors are brown and beige with all sorts of shades of yellow and red of different degrees of saturation. The texture of the tree in any case will be noticeable.
Plastic thanks to a special staining system has a small color palette.
PVC film can be:
- matte;
- glossy;
- monophonic;
- with patterns, holographic and 3D image effects;
- Textured with natural materials or embossed.
If the design of the hallway involved several colors, make sure that they are combined with each other.For example, yellow is combined with almost all colors, while green is only with its own shades. You should not mix warm and cold colors and different textures. The surface with sparkles or with a metallic tint is not well combined with the structure of wood or plant motifs.
Design Ideas
In the design of the built-in hallway, you can use different styles:
- Modern (hi-tech) provides a large number of shiny, glass, mirror, plastic and metal parts. The lines of the picture, and the cabinet itself must be geometrically correct.
- Classic style - It is mostly rectangular shapes, the facades are designed in shades of natural wood. Mirrors in fancy frames, cornices, carving, stained glass, decorative columns are used as decorations.
- Minimalism - this is rigor and conciseness. The decor in all its forms is absent, the surface of the visible facades should be uniform and, preferably, smooth.
- Country Its features are the use of pastel or natural colors, floral or plant motifs, the artificial effect of aging.The facades are wooden, veneered or laminated with wood texture.
- Ethnic style has its own direction. The main condition is recognition. To do this, use the various attractions inherent in a particular country, folk patterns, nature features in the images and drawings, national colors.
- Japanese style - assumes white-red-black color scale, hieroglyphs, sakura images.
- African style it is full of bright colors and is complemented with decorative rattan or bamboo inserts, colored glass.
- Scandinavian (Mediterranean style) - this is most often a white interior with “sand” and “sea” colors and motifs.
Accessories
Sections for outerwear, linen shelves, boxes for hats, scarves and gloves can be added with the following accessories:
- Rods (longitudinal and transverse);
- Pantograph (a device like a boom with a lifting mechanism);
- Obuvnitsy (better if they are lattice or mesh);
- Umbrella holders;
- Holders for belts and belts;
- Mirror (can be growth or used as a decor);
- Key keepers;
- Luminaires (built-in or overhead);
- Handles (overhead or more ergonomic mortise);
- Seat (it can be a wide shelf, a module with a sofa or a ottoman that matches the style).
How to choose?
Choosing furniture for the hallway, you should follow simple rules:
- Make sure the walls of your hallway are smooth and the corners are straight - this will help avoid gaps.
- Decide what functions the built-in wall will perform. Depending on this, the modules and their content are selected.
- The design must comply with the technical capabilities of a particular model.
- Not all ideas can be implemented. Refer to the experts who will take into account your preferences and help them visualize.
- If the cost exceeds your options, consider cheaper options. For example, by reducing the number of sliding elements or choose a cheaper material. You should not save on fasteners and accessories.
- All materials must comply with sanitary standards.
- Choosing a manufacturer, focus on the opinions of friends or reviews on the Internet. Well-established companies provide a longer warranty period and free shipping and assembly.
- It is necessary to take into account the color of existing furniture and finishing materials.
Furniture and equipment
In order to use the internal space, it is necessary to organize it correctly. Conventionally, there are three zones in the hallway:
- top (mezzanine) - for rarely used things;
- medium - for items that are used frequently (clothes, hats, scarves, accessories);
- lower - for heavy things (suitcases, bags).
In addition, in the hallway you can place different equipment, tools, ironing board and even a refrigerator and a washing machine. Ironing board and vacuum cleaner can be placed in specially designated sections or just at the bottom of the cabinet.
An ordinary refrigerator, if it does not have space in the kitchen, will be allocated due to the greater depth and outstanding handles than other modules. The built-in refrigerator differs in a number of features:
- universality of appearance, thanks to the hanging furniture facades;
- smaller in size and small internal volume.
The washing machine can be installed only if the hallway wall is combined with the bathroom.
Of course, you can install a regular refrigerator or a washing machine in the section, leaving gaps for ventilation and vibration, but this does not guarantee that the equipment will work well.Take care in advance of the placement of outlets.
Advantages and disadvantages
Advantages:
- low cost (due to savings on the frame);
- maximum efficient use of space;
- multifunctionality (it is used not only as a storage, but also as an element of decor and a space conversion tool);
- hygiene (lack of gaps between furniture and ceiling prevents the accumulation of dust);
- stability (even a narrow model cannot tip over due to fixing directly to the walls);
- soundproofing. If the model is embedded directly into the wall, the insulation between the hallway and the room is improved.
Disadvantages:
- low mobility (it is impossible to move to another place if necessary);
- installation complexity (cannot be done by yourself);
- due to the lack of a frame, the mounts are screwed directly to the floor, ceiling and walls. If you want to replace something, there will be no aesthetic traces.
Successful examples and options
The lack of windows and the lack of natural lighting can be corrected using models with mirrors and lights. Mortar spotlights will be an additional source of light.Thus, even the usual small-sized hallway will turn into a light spacious hall.
For dark rooms it is better to use light-colored furniture - this visually increases the space.
If you are repelled by the color of the finish or the front door, and a dark color cannot be avoided - do not use only blind facades. Part of the sections can be open or with glass.
Choosing a glossy surface, for reasons of practicality, give preference to light colors. Since the brilliant surfaces of saturated or dark colors are clearly visible fingerprints.
If you have children or animals, pay attention to the matte relief surfaces - scratches and minor damages on them will be imperceptible. For convenience, if space allows you, of course, equip the hallway with a module with a seat or at least a small padded stool.
The built-in entrance hall with radius or curved facades not only looks aesthetically pleasing and original, but also saves space.
Thanks to the built-in furniture, unused niches, pantries, and piers can be used.
In the next video, watch a master class on making a built-in closet with your own hands.
