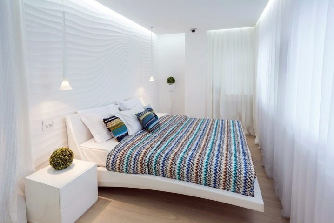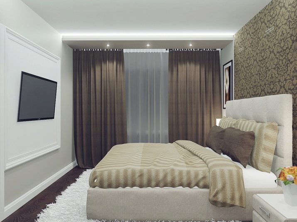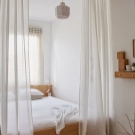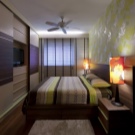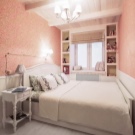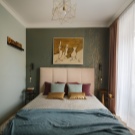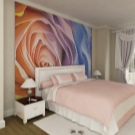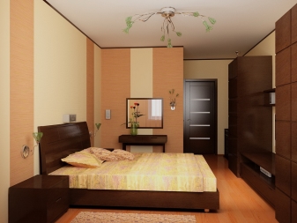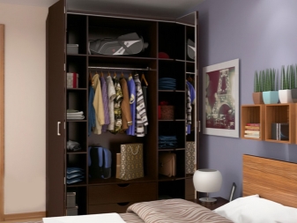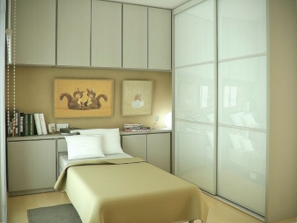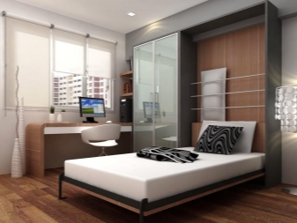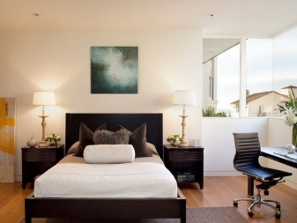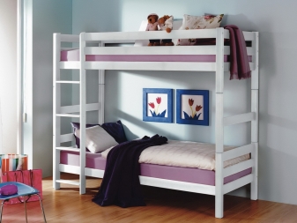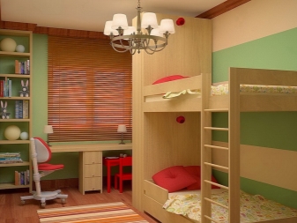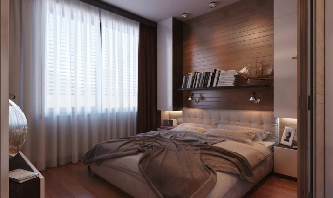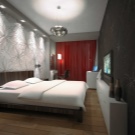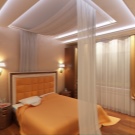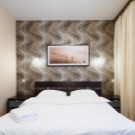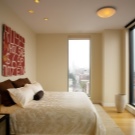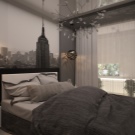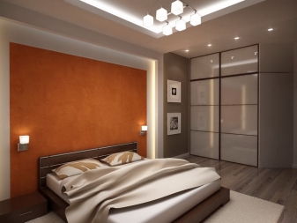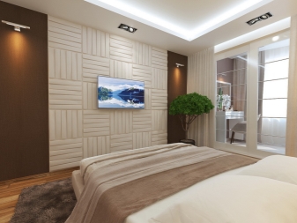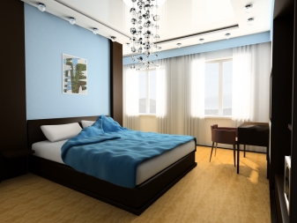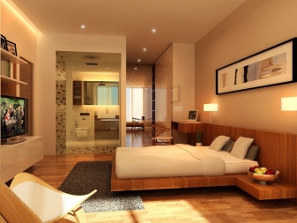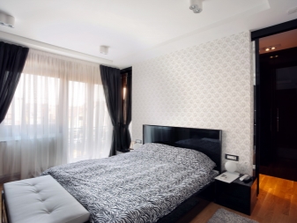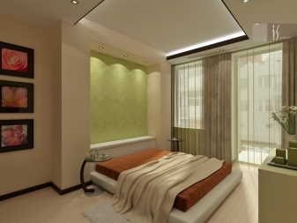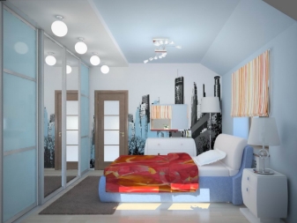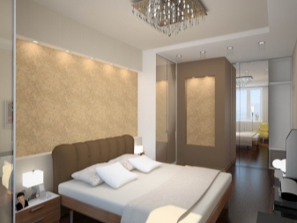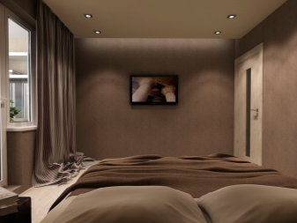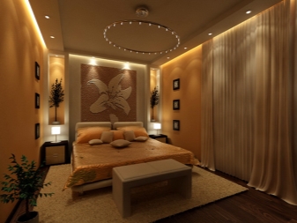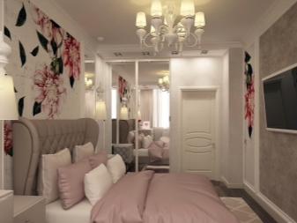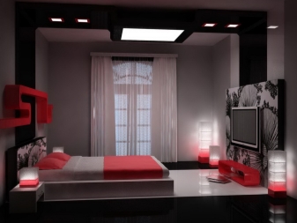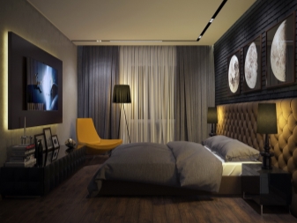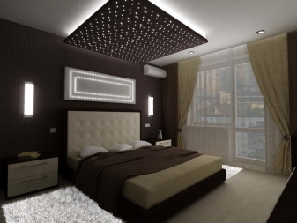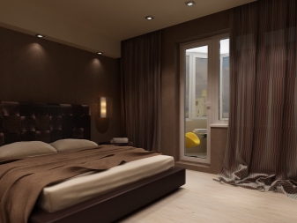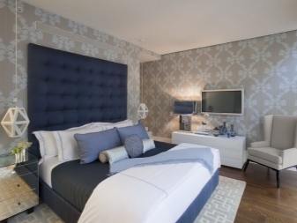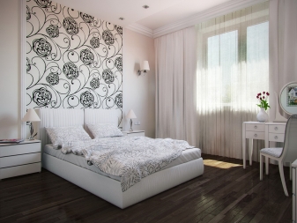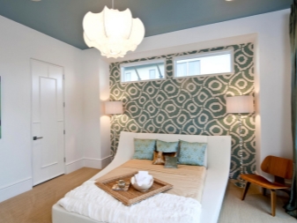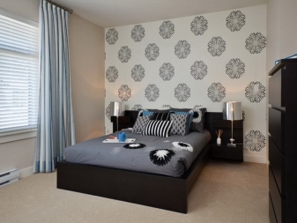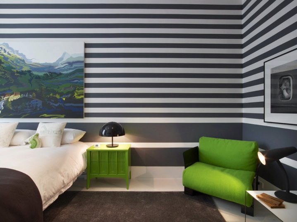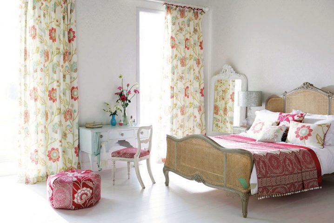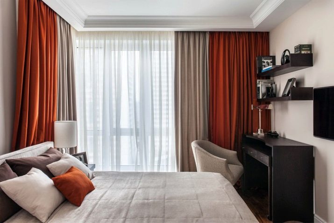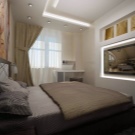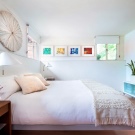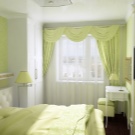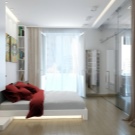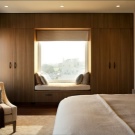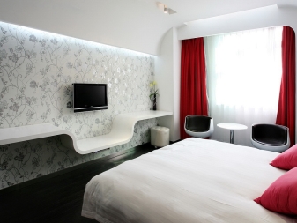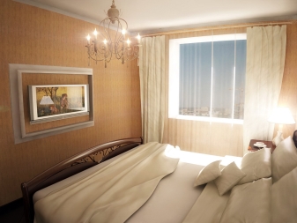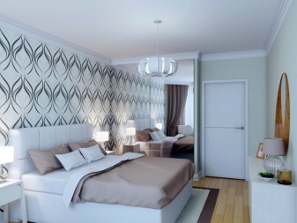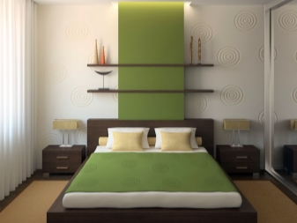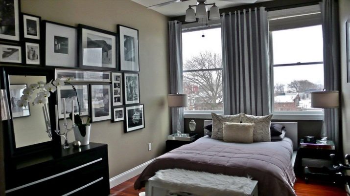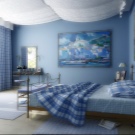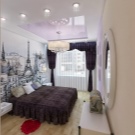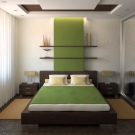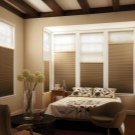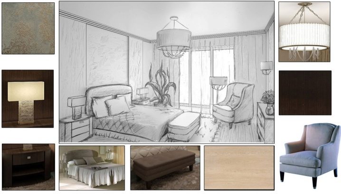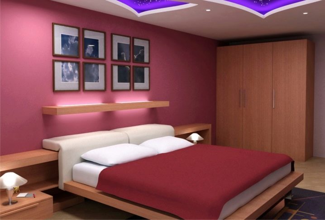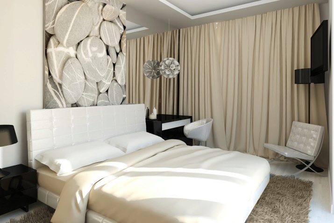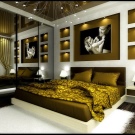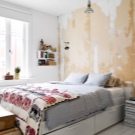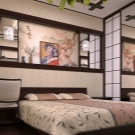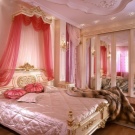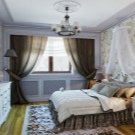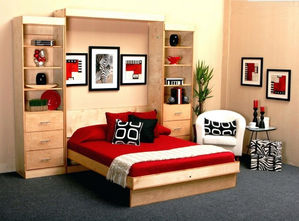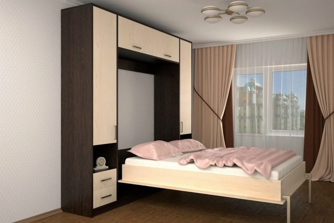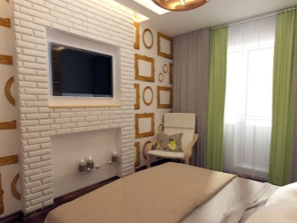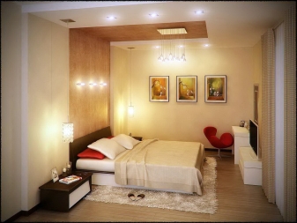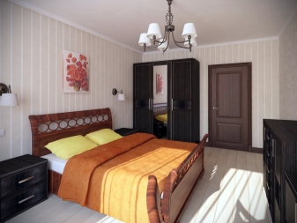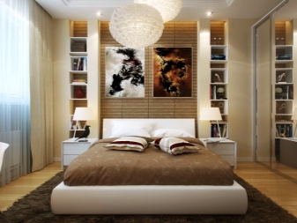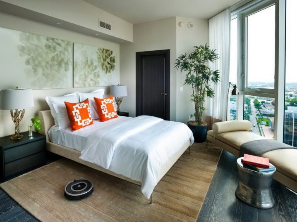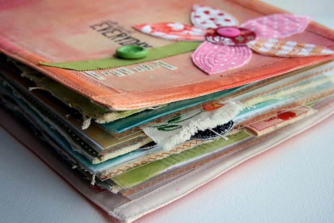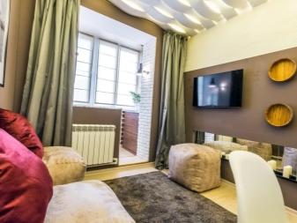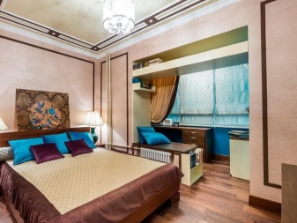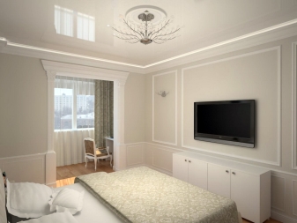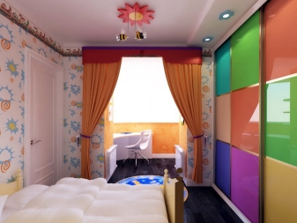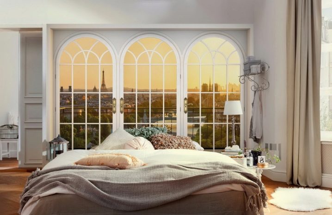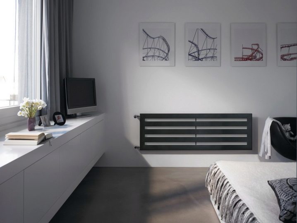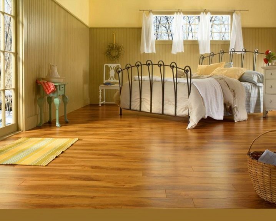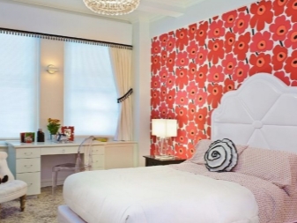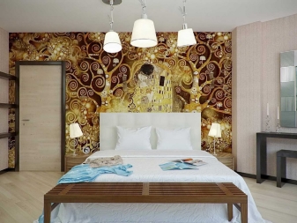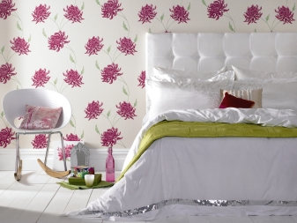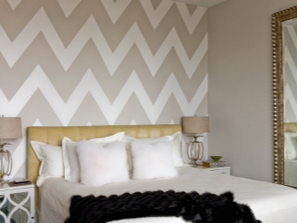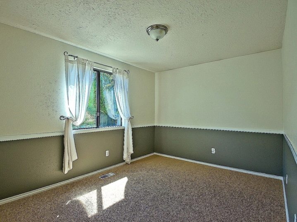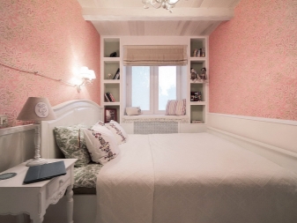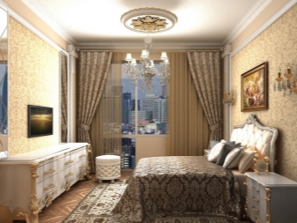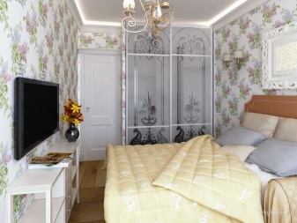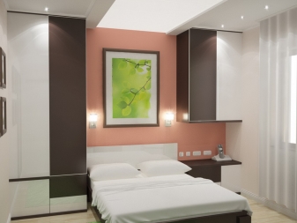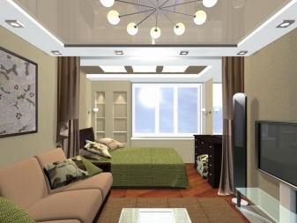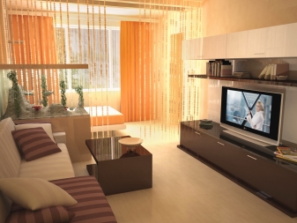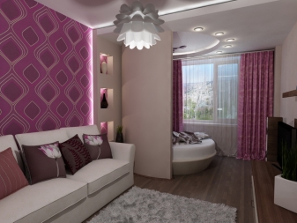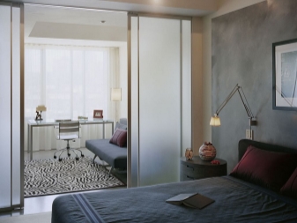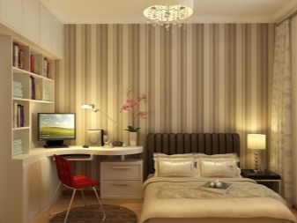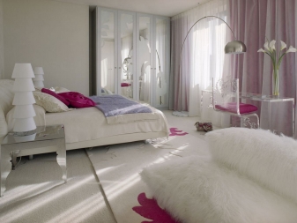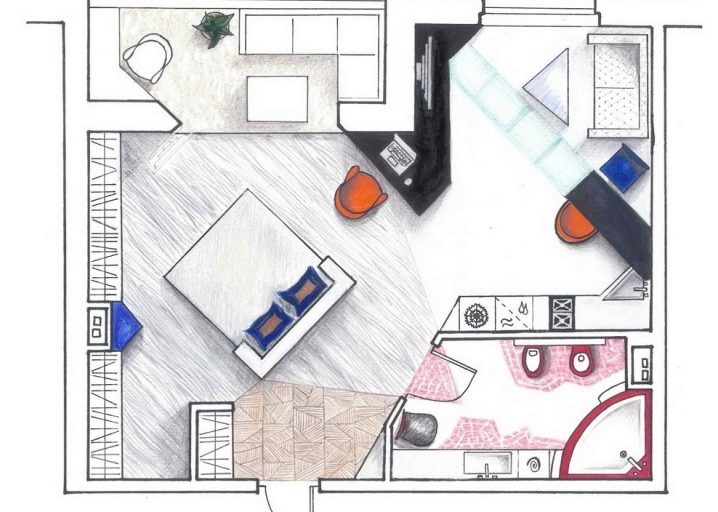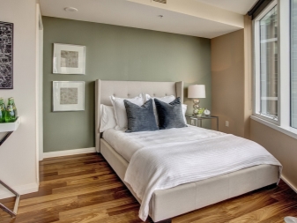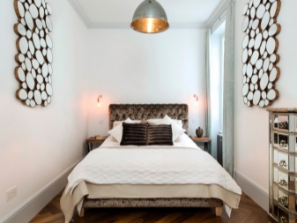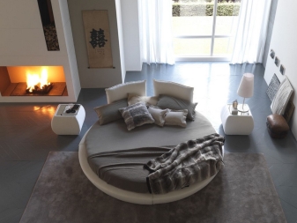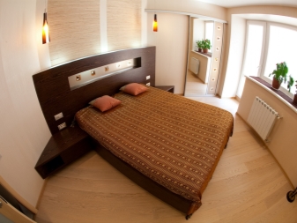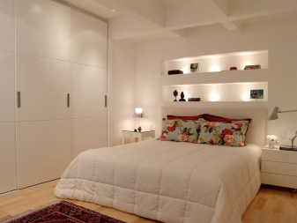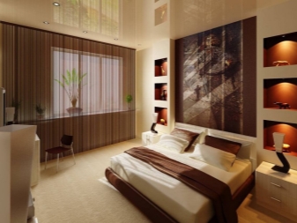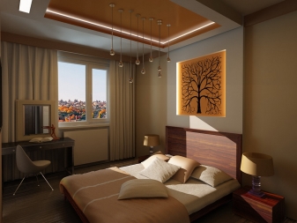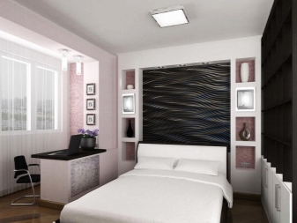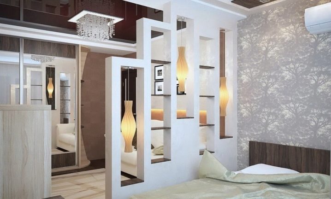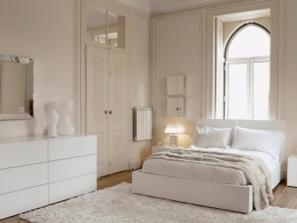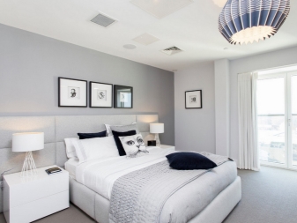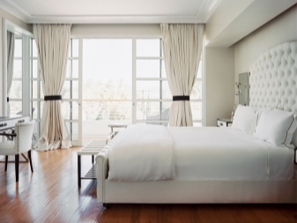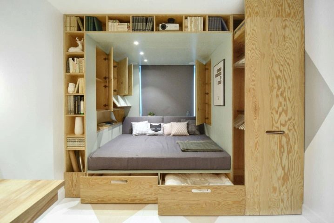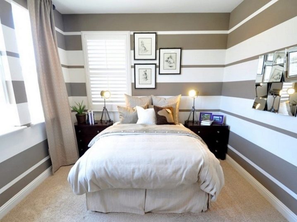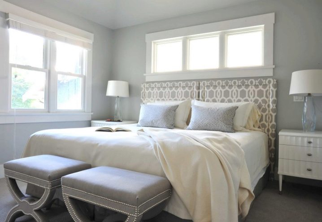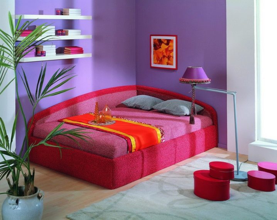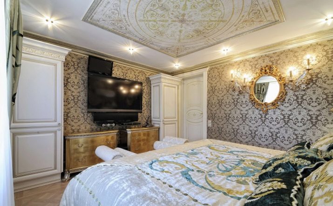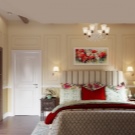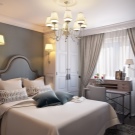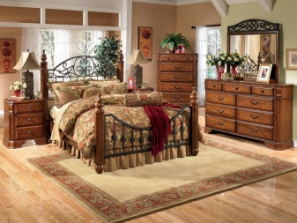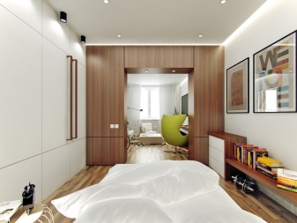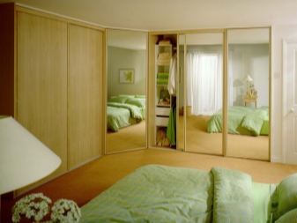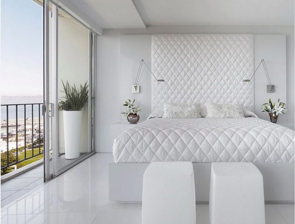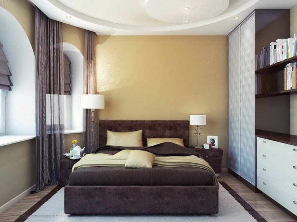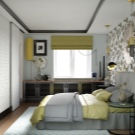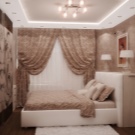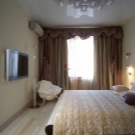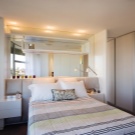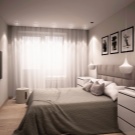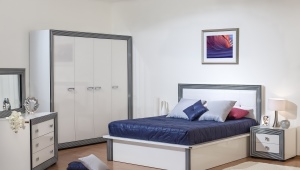Design bedroom 10-11 square meters. m
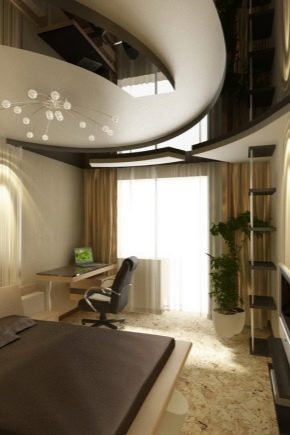
Making beautiful repairs with your own hands in a small bedroom so that it doesn’t seem even less problematic, but possible. To completely furnish the room, while visually increasing its space, you need to take into account the characteristics of small rooms, as well as apply small tricks to create the design.
Special features
Small rooms are often found in the houses of Khrushchev's buildings, in which most of the population of Russia lives. In such a close space it is not easy to turn around, what to speak of a full-fledged bedroom setting. 10-11 square meters. I want to put a bed, add a wardrobe, a workplace, bedside tables, armchairs and other furniture, but all this turns out to be impossible due to the absence of the required square meters of space.
If your room has high ceilings, this fact opens up more room for maneuver. In this case, you can place the furniture in several tiers. In the "low" rooms, this luxury is not available.
Anyway, the design of a small room makes it necessary to abandon everything superfluous and leave only the necessary items. Some bold ascetics leave only a bed in a small bedroom, but not everyone has the opportunity. Many simply have nowhere else to place a wardrobe, not to mention a workplace or a place of rest. Thus, another feature of the small bedroom is frequent need to combine it with other functional areas.
Bedroom arrangement for two on an area of 10-11 square meters. meters - the task is even more difficult. For children, you can put a bunk bed, it will save space. For couples, the installation of a wide double bed is irrational, it is best to choose a half-double bed 1.6 m wide.
For small bedrooms, lack of lighting is usually not a problem: it is easier to provide a small room with the necessary number of lamps, but there is often enough natural lighting, especially if the room overlooks the sunny side. Lighting planning comes first.
With the help of light, you can completely change the proportions of the room, drawing attention to winning places and distracting from unsuccessful ones.
For rooms with low ceilings, the issue of lighting takes priority. A special feature is the need to install a complex ceiling lighting system, which is used to make a visual correction of the height of the room. Increasing the height of the ceiling visually, you can fill the bedroom with air, make it fresher and more comfortable.
In addition to the visual expansion, another task is set before the designers: to make the bedroom fully functional, containing everything needed for a comfortable sleep, rest, and pastime. At this point, you have to break your head thoroughly, because to fit all the necessary items in such a limited space is quite difficult. However, if you decide on the necessary and discard too much, the task becomes quite realizable, sometimes there is even a place for nice knick-knacks.
Color solutions that expand the space
The simplest and most obvious solution for a small bedroom is to decorate it in bright colors. Indeed, this technique works very well.It makes the room space larger, and the atmosphere is lighter and airier. However, not everyone likes bright bedrooms, someone prefers to use dark, muted tones.
It is possible to make the room larger with dark colors. Competently placed rich accents emphasize the intimacy of the room, as well as point out the architectural features of the small bedroom. If a dark background is chosen as the main background, it is necessary to create a sufficient level of lighting, otherwise the bedroom risks turning into a storage room.
If you choose a wallpaper with a large repeating pattern, it will distract attention, adding depth and texture to the room. Eyes, constantly moving, will perceive the area of the bedroom more than it actually is.
In general, mixing different patterns in the interior of a small bedroom is a magic wand of designers. It is able to expand the space, make it more dynamic, more interesting, more alive. However, you need to act very carefully, because the wrong combination can play exactly the opposite: the room will seem not just small, but tiny.
If you do not trust your artistic sense, it is best to give up this color scheme.
Experts have given a lot of advice on the choice of wallpaper in a horizontal strip, but for some reason, nowhere indicated that this technique is no longer in vogue. Despite the fact that the horizontal strip can really expand the space, it also “steals” a significant proportion of the height of the room, causing the bedroom to stop in an uncomfortable and low wardrobe. For small bedrooms it is especially important to follow the golden classic rule: dark floor, middle walls, light ceiling.
Dark floors will give the room depth, moreover, the dust on dark surfaces is not so noticeable (in small rooms you shouldn’t allow any kind of pollution). Light ceilings are perceived with the analogy of a clear sky, allowing you to feel more comfortable and calmer. In addition, if you choose a glossy light ceiling, it will seem even higher than it actually is.
To make the room more visually, designers advise you to choose curtains in the same color as the walls, but the tone is lighter or darker so that the windows are not “lost” on the general background. A good idea would be to choose a large bright ornament on the curtains, echoing any of the elements in the interior. This will not only tie all the elements together, but also add room to the room.Placing bright accents, you need to act very carefully, since their presence can both "eat" space and increase it.
Keep in mind that bright colors, such as rich red or acid fuchsia, will draw attention, but so that the environment will seem cramped and uncomfortable. Soft bright nuances, for example, pistachio, chocolate, peach, on the contrary, will make the space more spacious.
Design Ideas
A beautiful layout is available for any bedroom, regardless of whether it is small or large, square or rectangular, narrow or too wide. Important not only the features of the room, but also a competent approach, planning. First, decide whether your room is rectangular or square. Making a square bedroom is much simpler, a square is the most successful of the forms, regardless of the area of the room. Each rectangular or diamond-shaped room should be tried to visually close to the correct square shape.
For a narrow bedroom, for example, whose proportions are 2 to 5, it will take longer to think about the interior. It is necessary at the same time to expand the room and not hide its length, thereby balancing the proportions of the room.Much depends on additional factors, such as adjoining to a balcony or the need to combine a bedroom with a workplace or boudoir.
The height of the ceilings also varies: one thing is the ten-meter bedroom in the Khrushchev, and quite another is in a house with an improved layout.
Turning to the ideas of design, it is necessary to talk about a few common mistakes that are usually made when planning small bedrooms. These blunders are not so obvious, many people do not even notice them, thus losing the opportunity to make a really decent room from a small room:
- Many try to expand the space with the help of mirrors. The idea is correct, but in this case “a lot” does not mean “good” at all. One small mirror, located in the right place, really can beautifully deepen the interior, expanding the room, but many mirrors, and even more so mirror corridors "steal" from the bedroom a feeling of comfort and warmth.
- The same can be said about the rejection of pleasant things: photographs, figurines on shelves and the like. The absence of such trifles impersonalizes the room, and for the bedroom the personal component is extremely important.
- Failure to wallpaper with a picture is often the right way, but a properly selected pattern will help to cope well with the problem of a small space. Do not be afraid to experiment.
- Replacing heavy curtains with blinds is a good idea, but only for rooms in a modern style. Classic interiors do not tolerate this, so by adding windows with thick curtains over the eaves under the ceiling, it is possible to achieve expansion of the space, and an increase in the height and majestic appearance of the room.
Basic advice on decorating small rooms: drop the fear of new ideas. You always have the opportunity first to graphically depict the repair plan on your drawing or in a computer program, and then proceed to take action.
Design project
Drawing up a design project should precede all phases of repair. Proper and responsible planning is the key to a well-constructed interior, which is distinguished not only by its high functionality, but also by its beauty and harmony. The project is worth making immediately, as you decide to make repairs and reschedule your tiny bedroom, making it spacious and airy.
Interior planning needs to start from the development of a detailed drawing of furniture placement. It is advisable to draw a plan to scale, you can use a computer application, and draw manually. If your room has a balcony, you need to indicate where the door and the window to the balcony are located. Every little thing should be considered and reflected in the plan.
After the drawing of the room is ready, it's time to decide on the style of the room. Best for small bedrooms are classic, Scandinavian, modern, Provence, Japanese. All the listed stylistics imply the use of elements that visually expand the space.
After determining with the style you need to decide on the furniture, whether it will be multi-functional or only performing the main role. For example, you can choose either a closet with a folding bed that can be reached and hide with one hand movement, or a bed on the podium, in which many drawers for storing all sorts of things are planned, or a classic bed with legs.
Please note that multifunctional furniture is most suitable for furnishing small bedrooms, as it helps to save space without compromising the comfort of the occupants.
Next, you need to go to the application of estimated locations of furniture on the plan. You need to start from the bed, gradually moving from the biggest items to the smallest ones: a bed, a wardrobe or a chest of drawers, armchairs, bedside tables, and so on. This will make it easier to navigate in space, leaving the necessary amount of space for walkways.
Do not forget to put on the plan and such little things as the location of curtains, lighting elements, indoor plants. Often they take up additional space and you need to keep this in mind.
For example, if you forget to plan the location of a half meter ficus in the corner, you can accidentally take this place under the pouf. As a result, you will not know what to give up: from your favorite ficus or from a new pouf.
Finishing the design project, mark the colors, patterns, textures that you plan to use. Some have a special album for this, in which they put in pieces of cloth and materials that they plan to use. This method will help to competently combine among themselves the textures and shades, seeing in advance how this or that object looks against the background of another, whether it emphasizes their merits or reflects only the weaknesses.
How to make repairs?
It’s difficult to transform a small bedroom with your own hands, but it is possible.If you plan to redevelop the room, for example, combining it with a balcony, you need to get permission for such work. After that, you can go directly to the repair of the premises.
First, pay attention to the window or its absence. Not always in the small bedrooms windows are provided, but their presence is able to add a room much more comfort and spaciousness. If there is no window in your bedroom, use a false construction: fresco, photo wallpaper and so on. It is important to create the illusion of having a window., and the more realistic the illusion is, the better.
A noticeable part of the space is also hidden by the heating radiator. Replacing the bulky cast-iron construction with a modern thin radiator, you will save space, and at the same time “modernize” the room.
When choosing a flooring, keep in mind that smooth textures fit small bedrooms better than fluffy ones. In some cases, there are exceptions, for example, when a short or medium nap is selected.
It is relatively simple to keep such a coating clean; it is enough to clean it regularly with a vacuum cleaner. However, the smooth floor can be supplemented with a small rug.
The walls can be painted and pasted wallpaper. Play on the contrasts, making one of the walls bright. For example, you can choose unusual wallpaper with a large repetitive pattern for the accent wall, and for the other three - neutral, while plain neutral wallpaper should be either of a non-primary accent color or white.
Selecting plinths, choose their color, starting from the colors of the door and ceiling. The ceiling plinth should be the color of the ceiling (usually white), and the floor - the color of the trim. Now this approach is more relevant despite the traditional choice of floor plinth to match the color of the floor covering.
Ceiling coverage should be chosen depending on the height of the walls and the style of the room. For example, the stucco ceiling is unlikely to look good in the Khrushchev's minimalist interior, the stretch will not fit into the baroque, with coarse beams in the “provenance”.
Perform repair work with the highest quality possible. In a small bedroom it is quite difficult to hide the flaws of the repair.
If you are not confident in your abilities, it is best to hire experienced assistants or a team of professional workers when you have the opportunity.
How to equip?
To correctly furnish the bedroom, you need to first decide what you plan to do there. Whether it will be just a bedroom or a bedroom combined with a study, dressing room or something else depends only on your needs and desires. Zoning of the premises is developed at the planning stage, at the same time a list of necessary furniture is compiled. The required minimum includes only 3-4 items:
- Bed;
- Cabinet, chest of drawers or pencil case;
- Bedside tables (one or two depending on the number of tenants).
The remaining items are selected in accordance with the specifics of the additional zone. If you are creating a bedroom for a girl, it will be logical to include a dressing table with a mirror and a bench or chair in the list. For a workplace, it is logical to get a chair and a desk or computer desk. Equipping a place for reading, it will be enough to get a chair and a rack for books.
After you decide on a set of furniture, put the alleged places of its placement on your plan-drawing. Accommodation should start with a bed.
Optimal for her in the small bedroom recognized the following positions:
- Headboard to the wall. Depending on the proportions of the room, it can be either a narrow wall or a wide one. To the narrow wall (or to the window opening) the headboards of large wide beds are usually put, especially if there are no other pieces of furniture. The arrangement across the room allows you to visually expand the room, visually making it not so narrow and long.
- Long side to the wall. If the room is narrow, it is worth considering how to put the bed long side to the short wall. Most likely, the length of the bed will be just equal to the length of the wall, and the bed will stand exactly between two long walls. Such an arrangement is convenient, since it allows you to fill in corners that are not usually used, and at the same time, make enough space for the rest of the furniture and decor.
- Placing in the corner. So you can put a single or bunk bed, but not a double bed. One spouse will have to perelezit all the time through the other to get to bed, and this is not very convenient. The advantages of this option are the same as in the previous one: saving space for important furnishing items.
- In the center. Some place the bed right in the center of the bedroom, without worrying about the presence or absence of other items. An interesting choice will be a large round bed: it will fill almost the entire room, and in the remaining places you can install hollow poufs for storing things or tables.
The location of the remaining items depends on how the bed is made. You need to push off from this, because the bed is the main element of any bedroom.
Interior examples
Using wall-mounted cabinets is an interesting technique to save space. If the thickness of the walls allows, you can use it, but before that you will have to get a special permit. Another option is to create a false wall of plasterboard and the subsequent equipment of the cabinet in the resulting niche. This option does not require permits, and is also less time consuming; however, drywall is a rather fragile material, and you must be as careful as possible when using the cabinet.
In this example, both methods of visual expansion of space and space saving are well demonstrated. The first are the placement of curtains on a contrasting full-wall cornice and the use of horizontal surfaces to visually draw a room.To the second - the placement of the bed in the corner, the installation of wall shelves, the choice in favor of a narrow high multifunctional cabinet,
The light color and the almost complete lack of decor served the room well: it seems more than it actually is. Neutral white color adds formality to the room, but visually “lifts” the ceilings. The choice of a warm white shade would cope with this task no worse, at the same time making the room more comfortable and more habitable.
The bed on the podium is a great functional item for small rooms. It not only saves space, but also makes the interior more interesting. In this case, there is a good game on color contrasts: the monochrome black and white scale is “diluted” with a bright shade - fuchsia. The comfort of the room was added with the help of a parquet of warm color on the floor.
The decoration of the walls with horizontal stripes is characteristic of retro-interiors. In this case, imitation of wood painted walls is chosen. The reception made the room bigger, but the ceiling seems lower. The wardrobe is replaced with a dresser, sometimes it turns out to be enough.
The location of additional lamps on both sides of the bed creates additional light accents, diverting attention from the miniature size of the room.
A frame that is too bulky can cause real damage to the sense of proportions. In the above example, the situation is saved by the absence of heavy window design in the form of curtains, preference given to horizontal cassette blinds. The choice of scarce furniture and light shades allowed to save space. Gray color did not give the illusion of additional square meters to the room, however, did not hide the existing dimensions.
The choice of a corner bed is an interesting option for a small bedroom, equipped only for one person.
Such an element of furniture can be comfortably placed against the wall, while filling out the usually not used angular space.
Antique or classic interior fits small bedrooms no worse than modern directions. Light soft shades inherent in the classic style, perfectly expand the space, making the room more spacious and fresh. Proper use of verticals visually made the walls higher: the pattern of wallpaper at the head continues with books placed on the shelf; vertical lines are duplicated in the decorative elements of the cabinet.
Another option to design a bedroom for one tenant. Large drawings on one of the walls distract attention from the small size of the bedroom. The use of glass or wrought-iron furniture allows you to add room airiness; due to the invisibility of these elements of free space it seems more.
The bedroom, combined with a balcony, has great potential for good planning and subsequent expansion. If you make the door to the balcony completely glass with inconspicuous frame elements, it will turn out as if to extend the room also to the balcony. In this case, the question arises about the harmonization of proportions. To expand the room, you should put the bed across. It will "cut" the space, making it wider without compromising the size of the room.
Secrets of the ergonomic use of a small area
Experienced designers give the following tips for designing a small space:
- If you do not trust your artistic sense, do not use risky decisions, such as the use of ornaments or dark colors.
- Choose a multifunctional furniture for a miniature bedroom, it will help save space.
- Do not overdo it with mirrors, immoderation in this matter can play a cruel joke, greatly distorting the space.
Review of the design of the bedroom 11 sq. M.
