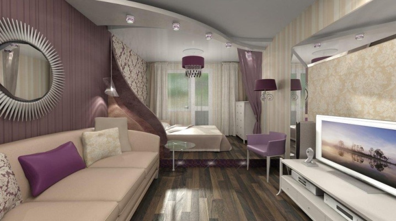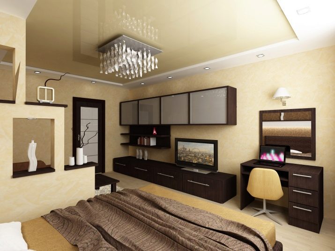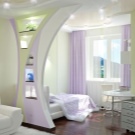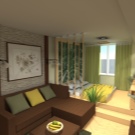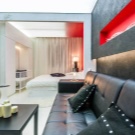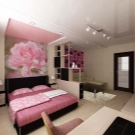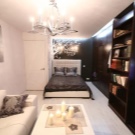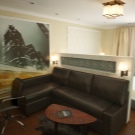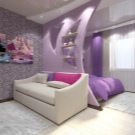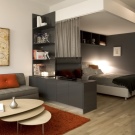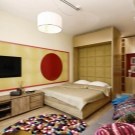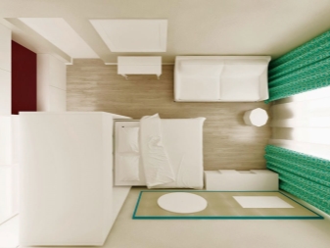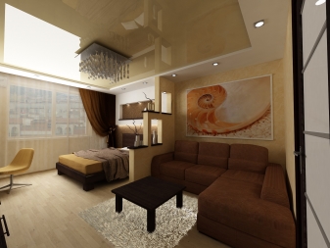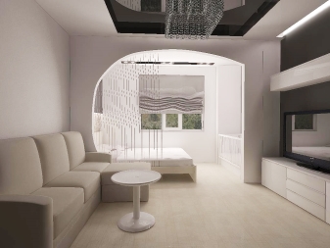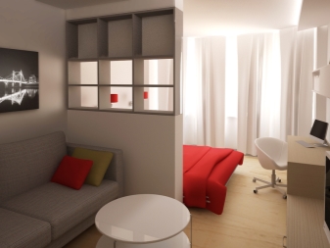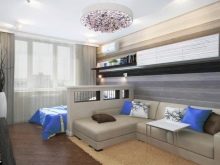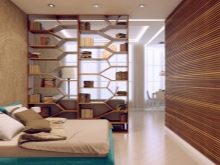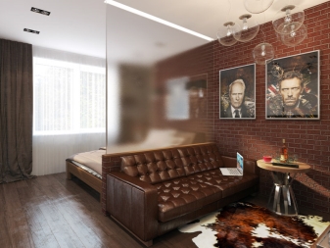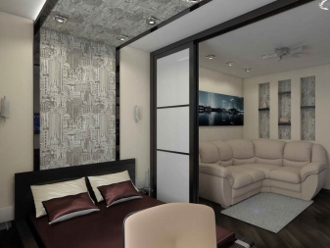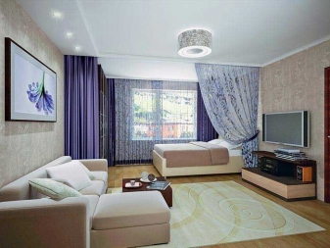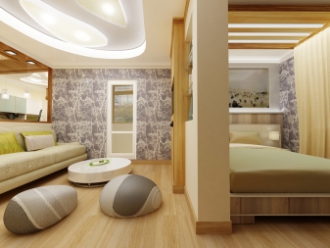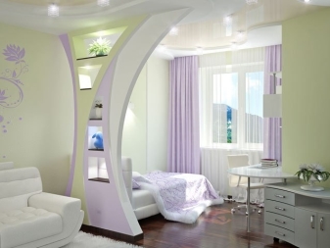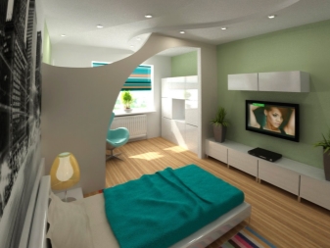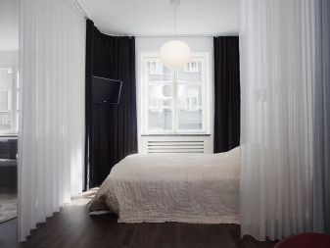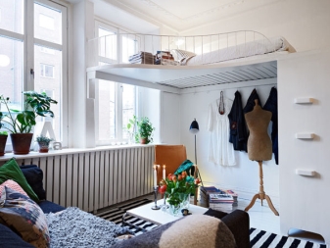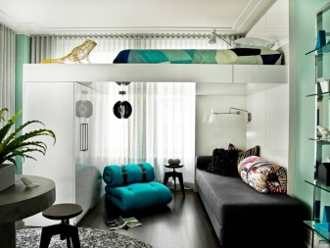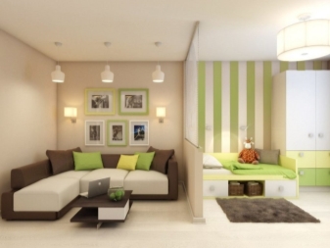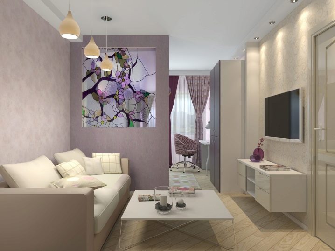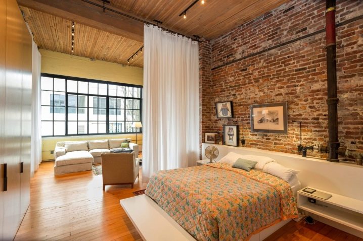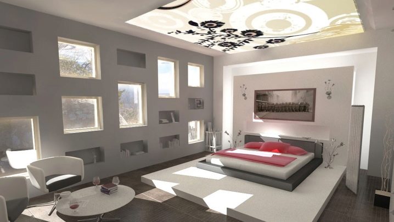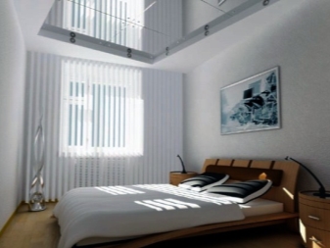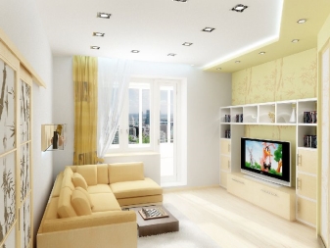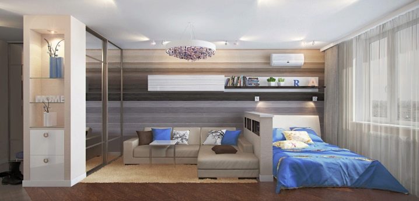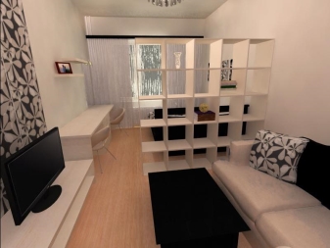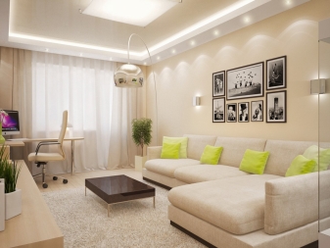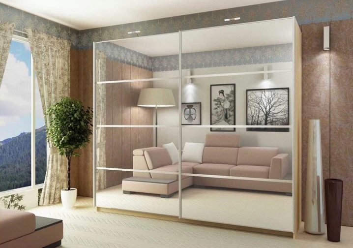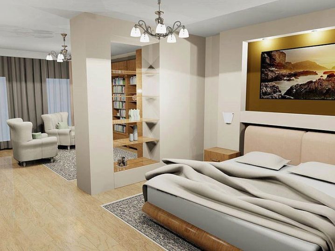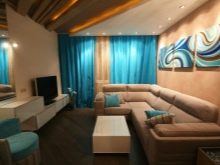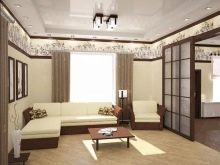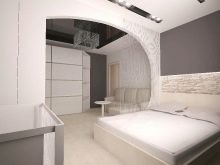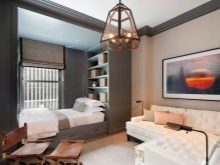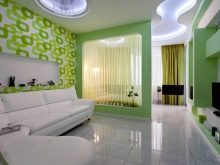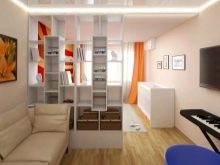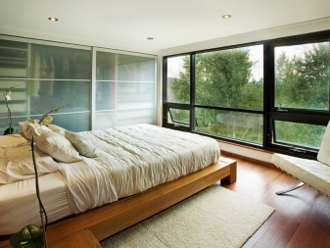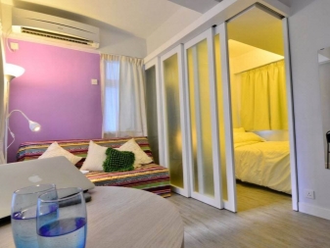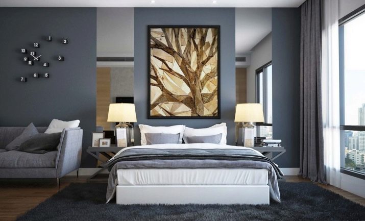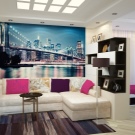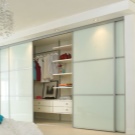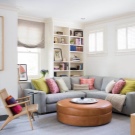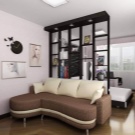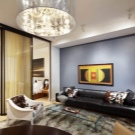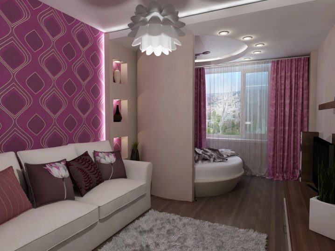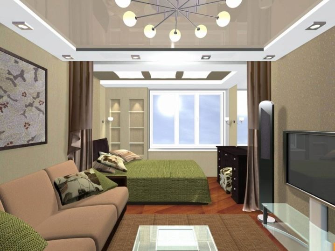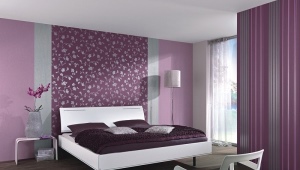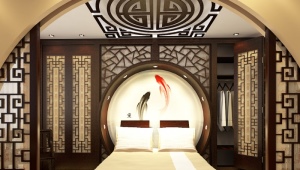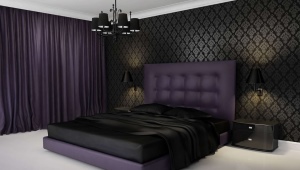Design bedroom living room 18 square meters. m
One-room apartment is not a reason to despair and forget about meetings with friends. Accommodation area of 18-19 square meters. m is able to fit into a full-fledged bedroom and a room for receiving guests, if you competently zone the space and place accents.
It is important to maintain a single style in the room and visually divide it into sections. It is not necessary to hide the bed behind a rack or a closed door, let it be visible. The coloring or texture of the walls can talk about the function of the site, as well as the floor and the furniture itself.
Where to begin?
Repair of a one-room apartment begins with a plan for the future room, because at the first stage it is important to understand what you want and how much you are willing to spend on it. It is important to think over the details in order to install an arch before finishing or to combine the room with a balcony in advance, to think about the ceiling (curtain or regular), the floor (single laminate or parquet) and the color of the walls. If you plan to make a podium for the bed, you also need to create it in advance.
If you prefer minimalism and choose a bed, sofa and TV (and no tables, chairs), then it is important to think about where the rest of things will be stored - on the balcony or in the closet in the niche of the corridor.
Space zoning
Zoning is the division of a room into several functional areas, the use of several colors of wallpaper and textures, partitions, arches, shelves in the same room to create zones for work, play, play, and so on. Today, zoning is a trend and a working idea that designers do not neglect.
Actually and visually divide the room can:
- Rack;
- Arch;
- Partition;
- Curtains;
- Podium (where the bed will be located);
- Sex (color, level, materials);
- Headboard;
- The color and texture of the walls.
A design project of an apartment with a shelving or partition in the middle is the simplest affordable solution. It is important to choose furniture in the same style and dilute it with textiles more brightly - for the living room, a little quieter - for the bedroom. If the space is divided by a wall, then it must be in harmony with the general color of the walls, the rack can “resist” them and be contrast.
The arch leading to the sleeping areaIt looks good in a classic interior - it gives chic to a dwelling and does not clutter up space too much, does not take light, and in general looks luxurious.
Interesting idea zoning headboard or headboard. Its essence is the high original back (front and back), which will delimit the room and create an accent in it.
The most budgetary way to divide a room is to use curtains. During the day, you can collect them and open access to the box, close it at night and enjoy the privacy.
Vertical zoning is different from the classic room division. The idea of vertical zoning will appeal to children and those adults who are tired of stamps. The location of the bed here is unusual - right under the ceiling, the rest of the room is given under the living room.
Wall color
A small bedroom-living room by default has light walls and we are at hand, because they make the space visually wide and free. It is important to zone the room and think in advance where the sleeping area will be and where the living room will be.
Zoning with flowers will help turn one room into several - a separate bedroom and a complete space for guests.The color of the room can be primary, for example, beige, and this or that space is designated by wallpaper with a pattern or ornament.
An interesting solution is to use several colors on the walls of one room. The white designer identified the sleeping area, gray - the living room. Even the floor visually divided one room into two.
White and beige are universal shades with which you can “play” and transform the space from dull to functional and stylish. Choosing white as a base, focus on decorative wooden or brick imitating panels (for walls) and ennoble one of the walls or several sections on one or two with them - you get a stylish Scandinavian style or soft “loft”.
Save bright colors like red, blue and green for accents, but in general, these colors look good in a modern modern style.
Ceiling
If the ceiling in the bedroom is low, the following techniques will help to visually make it high:
- Wallpaper with a vertical strip on one of the walls - they additionally create one of the zones in the room (bedroom, living room);
- Use two colors on the ceiling - in the middle place white, on the perimeter - darker, for example,beige or yellow;
- If the ceiling is solid, choose a glossy surface for it;
- Use mirrors not on the whole ceiling., and on one of its sections or on the wall;
- Instead of bulky chandeliers choose spot lighting, located around the perimeter of the room on the ceiling;
- Choose light shades for the ceiling - it should be lighter than the walls and the floor.
Furniture
Creating a room design of 18 square meters. m it is important to determine whether you need a full bed or you can do without it and sleep on the couch.
If a bedroom without a bed is not a bedroom, place the largest furniture away from the entrance to the room - to the window.
To protect the rest area from the reception area will help the rack to the ceiling or almost to it. Well, if he will have open shelves and will be narrow. as massive cumbersome "eat up" valuable meters.
The sofa bed is an outlet for those who prefer a minimalist design. Corner design takes a useless corner, while its counterpart - a classic long sofa without corners allows you to take a seat by the window with a desk and chair.
Dressers, wardrobes, massive tables and closed shelves leave for the corridor or replace them with a wardrobe that can be placed in the same niche of the corridor (if there is one) or along a small wall in the bedroom-living room.The interior of the room with a wardrobe will look good, if it is mirrored or glossy - this will create additional visual space.
Decor
In a room where the bedroom and living room occupy the same space, it is important to use the decor, but this should be done wisely. Do not litter the already modest room with statues and floor pots of flowers. It is better and more reasonable to use the walls and hang pictures / mirrors / open and closed shelves on them.
Lighting
If two zones are connected in one room, then the lighting will have to be divided into two, dots and use lamps and floor lamps to the maximum. Of course, you cannot do without ceiling lighting and small lamps around the perimeter of the ceiling are a good choice.
If the chandelier is inevitable, hang it in the living area and place a couple of floor lamps in the bedroom - this will be enough to read before going to bed or to create a cozy atmosphere.
Redevelopment
Apartment 18 square meters. m easily turns into a room with an area of 22-25 squares, if you attach a balcony to it (warmed and in agreement with government agencies). Redevelopment of the apartment sometimes really helps out - in the former balcony area the bed fits well and gives extra space for the living room.
Combining a room and a balcony is quite laborious and expensive compared to installing a partition, arch, or ordering and purchasing a shelving unit.
Windows and doors
A large window visually makes the space of the room larger and illuminates it favorably. If the window occupies an entire wall, this is an excellent reason to create an informal interior in the style of a loft, minimalism. Be sure to position the bed to him "face" and divide the space with its back.
Doors as an indispensable part of any interior can advantageously emphasize the space. Choose light-colored canvas with glass - gloss visually increases the space. They will save space in the room sliding structures (compartments) or swing models that open into the corridor.
Some tips
The living room combined with the bedroom usually takes up more space. If the room is 19 square meters. meters, then for the recreation area you can give about 2/3 of space and place the bed away from the entrance to the room - by the window.
- Choose furniture transformerif you do not like to clutter up the space. An ordinary wardrobe or sofa in the evening turns into a double bed;
- Adhere to the same style in the interior of the room - a baroque in the bedroom and a loft in the living room will look strange and ridiculous;
- Let the main color of the room be bright - white or beige, and contrast create partitions and decor;
- Gray can be used instead of beige - paint the walls with this shade and choose snow-white furniture, if the interior stamps are already tired.
- If there is nowhere to store things, install a wardrobe on one of the walls of the room. Let it be as narrow as possible, but wide and invisible to others. You can beat him by putting a sofa or a pair of chairs in front of him;
- To have a sofa and armchairs in one room - means littering it. Prefer compact soft poufs and offer them to friends (who do not fit on the couch). When there is no one at a party, frameless furniture can be stored on the balcony.
Interior ideas
The simplest and most inexpensive idea is to do without partitions in one room and create a cozy and homely atmosphere with an emphasis on bright textiles - let the bedroom be pink, and the living room blue.
The solution is more expensive - zoning of the room by the ceiling, floor and partition. Notice that the overall mood and style of the room is preserved by the accent violet wall and the contrasting curtains. One and the floor - bright laminate without podiums and thresholds.
A typical layout - a rectangular room with a window in the middle with the correct angles - a great canvas for creating a restrained modern interior. The designer divided the space with curtains, which are opened by necessity and divide the space delicately when it is really necessary.
For more ideas on the design of the bedroom living room with an area of 18 square meters, see the following video.
