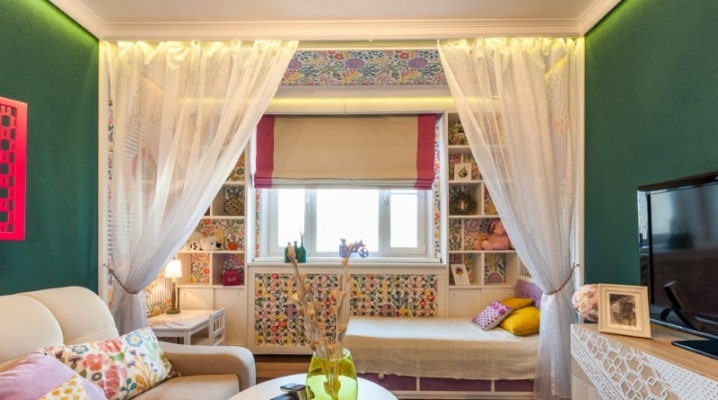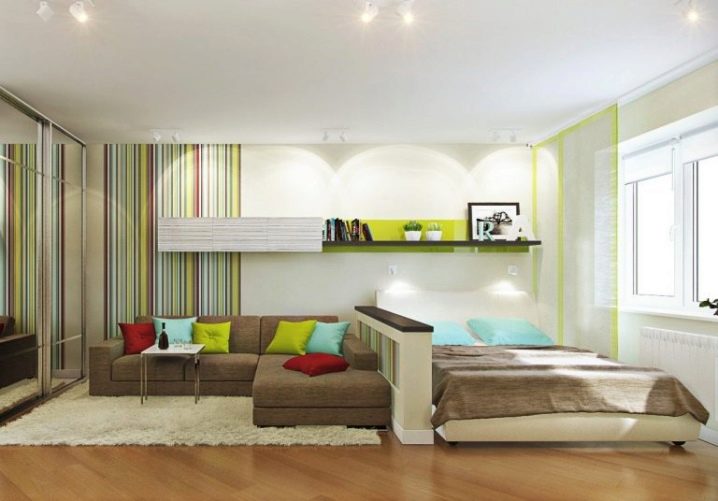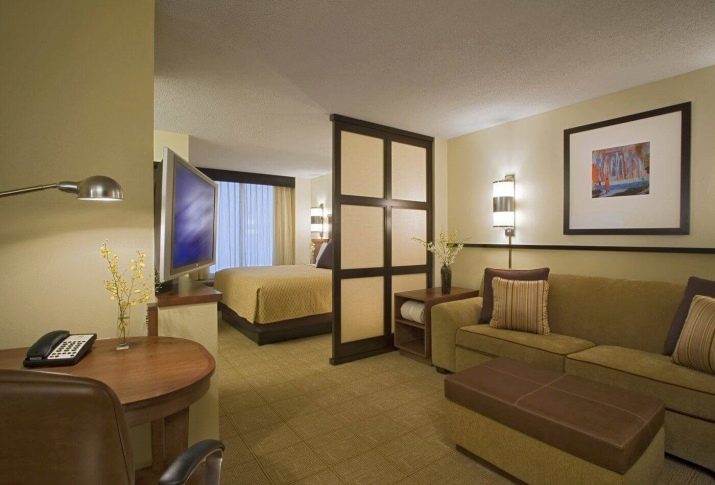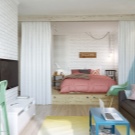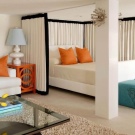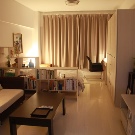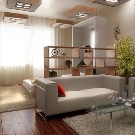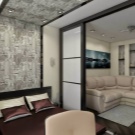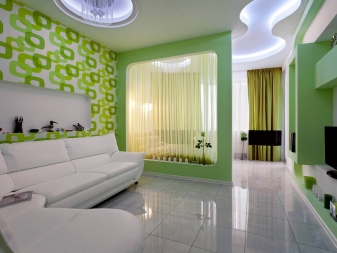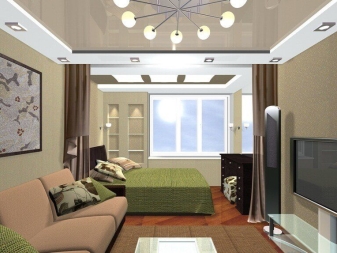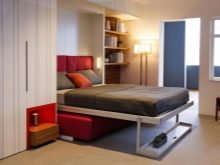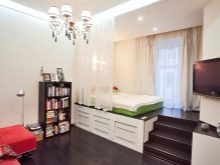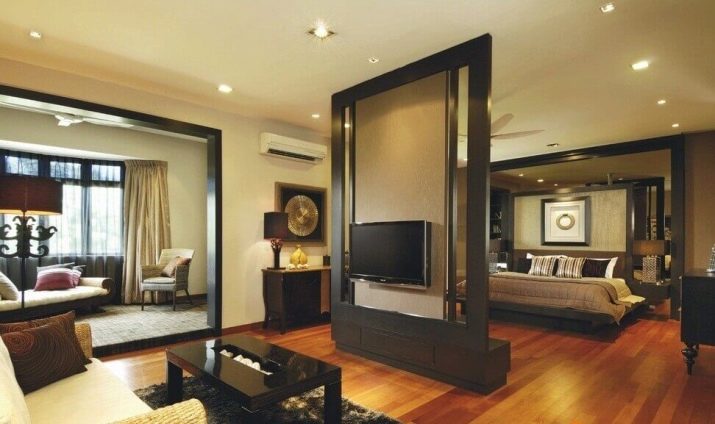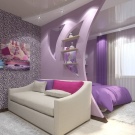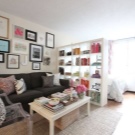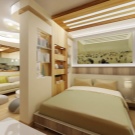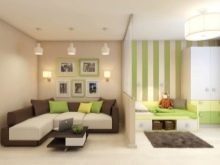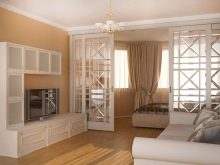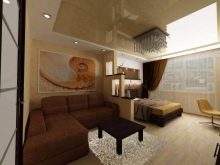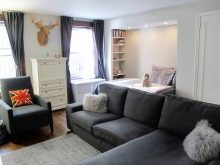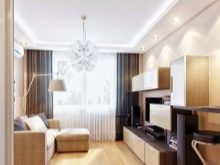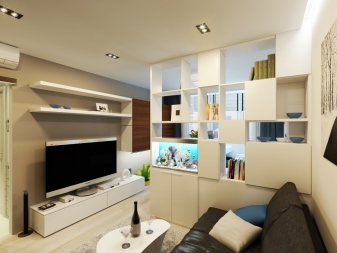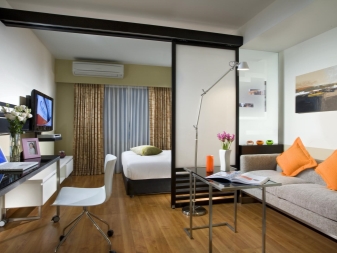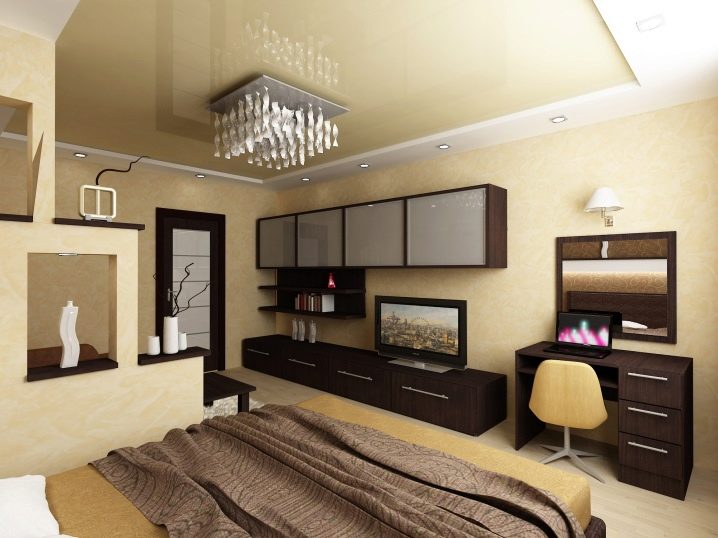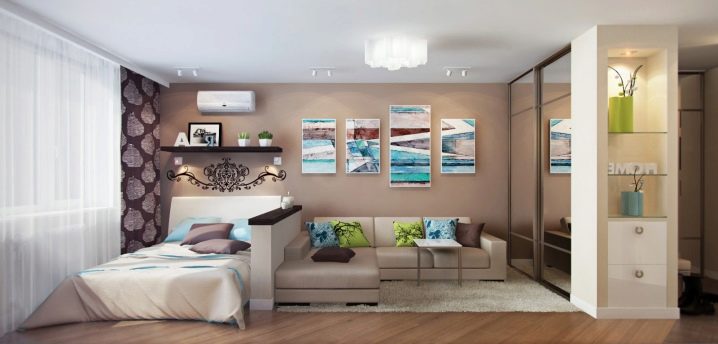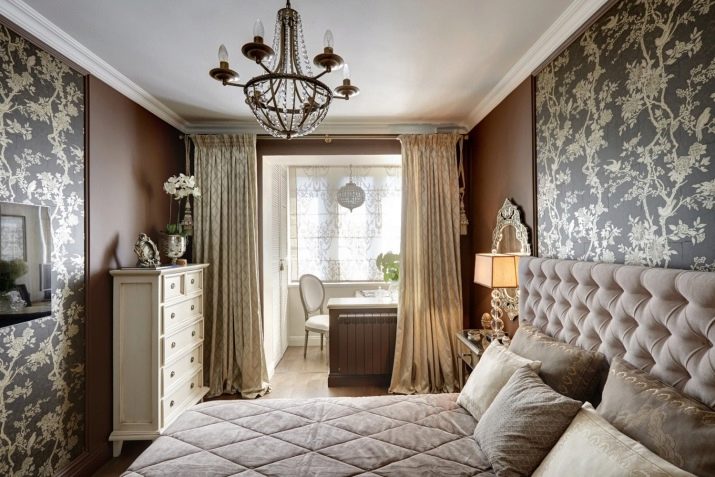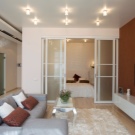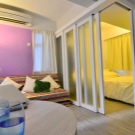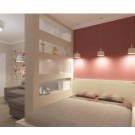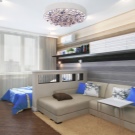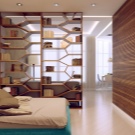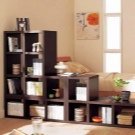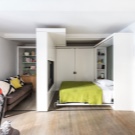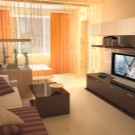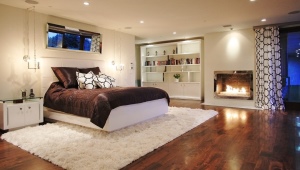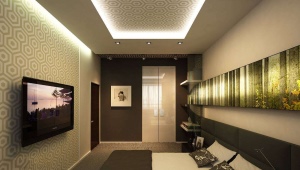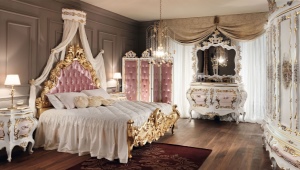Design of a small bedroom-living room
Very often, owners of small apartments have to combine in one room and a bedroom, and a living room. This issue is particularly acute for owners of one-room apartments, as well as for families living in two-room apartments, one of the rooms of which is allocated for a nursery. In the second room you need to organize a bedroom for parents, as well as a cozy living room.
This is not a very easy task. However, if you approach the planning of the space of the room wisely and listen to the advice of experienced designers, then in the smallest room you can organize a comfortable bedroom and a stylish living room. The design of the small bedroom-living room will turn out just amazing.
How to combine?
The design of a small bedroom-living room should be very carefully thought out and planned out. Small rooms of 12 square meters. m or 13 square meters. m require the use of a maximum of creative ideas, as well as all the knowledge and skills in combining, combining and zoning the interior.Having correctly organized the space of the room, you will certainly get a very comfortable, cozy and functional bedroom-living room as a result.
The biggest difficulty that arises when planning a bedroom-living room is the need to place two separate zones at once in a small area - for sleeping and for relaxing. If the room is spacious enough, then there are usually no difficulties with the distribution of zones. In this case, it is usually possible to delimit the space with the help of shelves, glass partitions, curtains and other elements. But for small rooms, it is very problematic to implement the option with space delimitation.
However, there are many ways to solve this problem:
- Replace the classic sofa model with a folding mechanism. In the afternoon, the sofa will serve as a place for rest, and at night it will turn into a spacious full-sized bed.
- If you want to purchase a bed and not a sofa, then stop your choice on models with a lifting mechanism. Of course, sleeping on the bed is much more convenient, and a special mechanism will save space.
- Another interesting option for placing a bed will be installation of the podium, under which will be located the bed. This idea is especially well “fit” in apartments with high ceilings.
Interior
In conditions of a small room space, asceticism (minimalism) will be the most successful solution. The severity of the forms will make a small room as convenient and functional as possible. It is better not to overdo it with the decor of the room, moderation in this matter will allow you to make the interior refined and refined. Of course, it is very important to make the small bedroom-living room more warm and cozy.
In this case, you should use absolutely all the nuances - a variety of colors and shades of wallpaper, furniture and accessories, as well as paintings, various minor details (for example, statues on the bookshelf).
However, in a small room, it is also important not to overdo the decor, as an excessive amount of various vases, paintings, flower arrangements and other elements can give the room a cluttered look. Choosing furniture for the bedroom-living room, pay attention to its functionality, but also appreciate its size - it should not be very cumbersome. Too large furniture will take up most of the room space and create a lot of inconvenience.
Do not forget also another very important piece of advice - a small room should certainly be very bright, since it is these shades that give the room a volume. Use of white, dairy and cream shades will be good option. It is best to decorate the walls with plain wallpaper, avoid large drawings on them. But to supplement the walls with various paintings and family portraits in the framework is certainly necessary, it will make the room more comfortable.
When installing the TV, use the convenient swivel bracket. It will save space and make using the TV as convenient as possible - you can watch it in any of the two areas of the room.
It is necessary to carefully consider all sources of lighting in the room. Using one common ceiling chandelier is a bad idea. It will not be enough to illuminate the whole room, divided into two separate zones. Lack of light can adversely affect vision and create general discomfort. Sources of light should be separate for each zone, they should be enough, then the room will turn out to be volumetric and light.
The bedroom-living room ideally should not be a passing room.In it, you should not only communicate with guests, but also to fully relax after busy working days. Each person has favorite activities for the soul, for which you also certainly need to provide a small area in the room.
Ideas
You can combine the bedroom and living room by completing them in the same style, dividing the rest area and the sleeping area by shelves with partitions. They can be used to store books, as well as various figurines and other lovely accessories.
There are many other ways in which you can delimit the space of a room:
- use plasterboard partition;
- make the passage in the room in the form of an arch;
- very original will be used as a partition of frosted glass;
- you can install stylish shelves;
- the use of light screens has become very fashionable;
- use of decorative curtains will also help to get out of the situation.
All these options will perfectly cope with the task of dividing the space into two separate zones. The most popular method is to install a plasterboard partition. Shades of partitions, furniture and curtains need to choose, focusing on the overall style of the room.It is very important that all the elements of the decor are harmoniously combined with each other, then the room will be comfortable and cozy. You can easily create the perfect option, you only need to take into account certain recommendations.
How successfully combine the bedroom and living room, see the following video.
