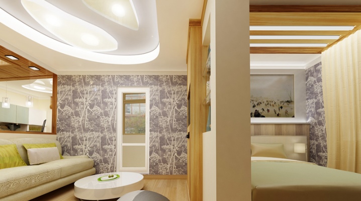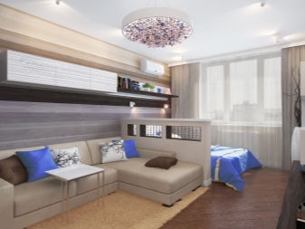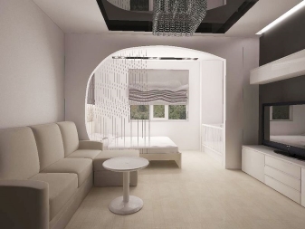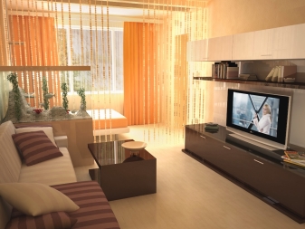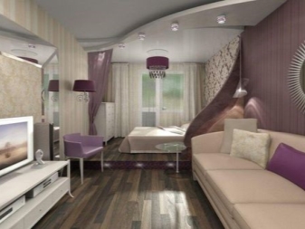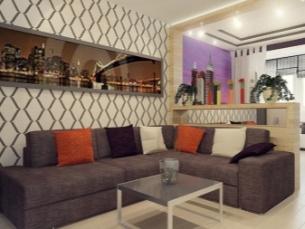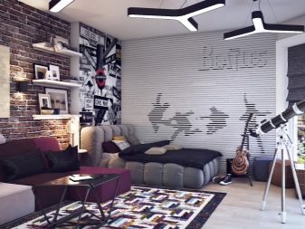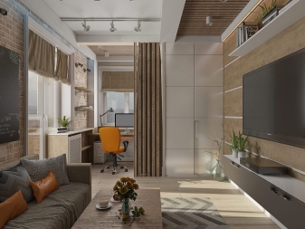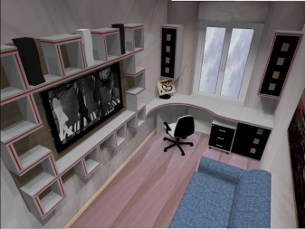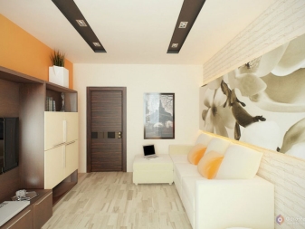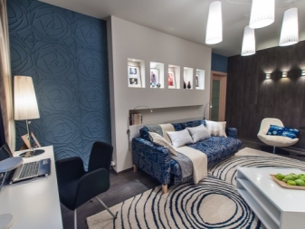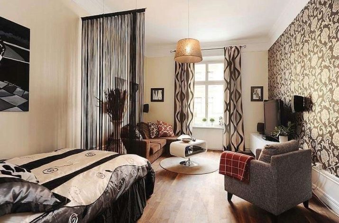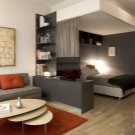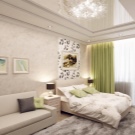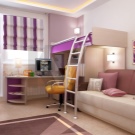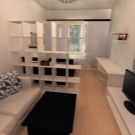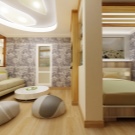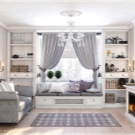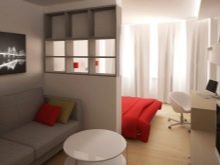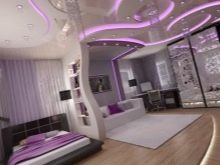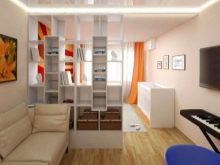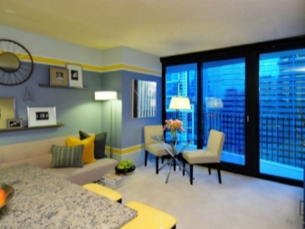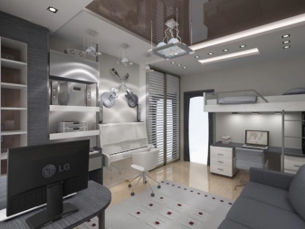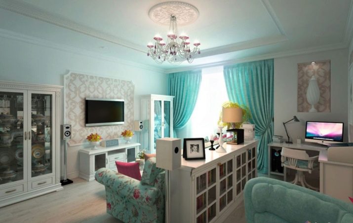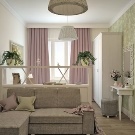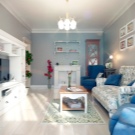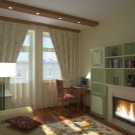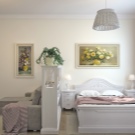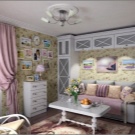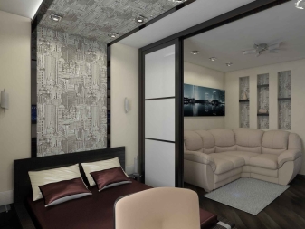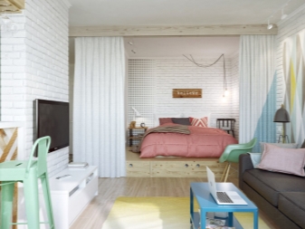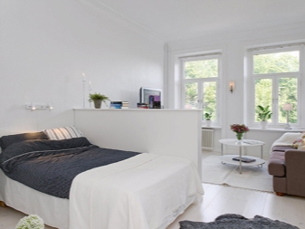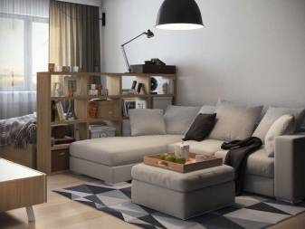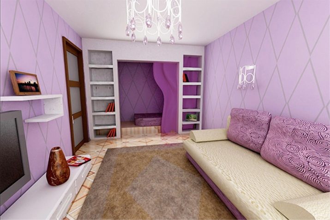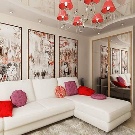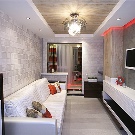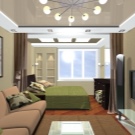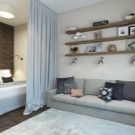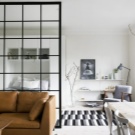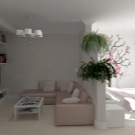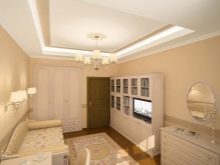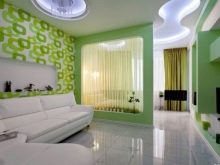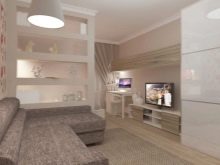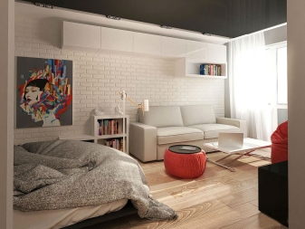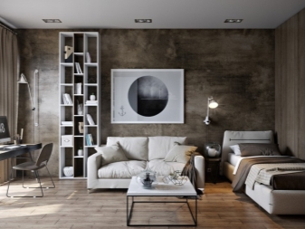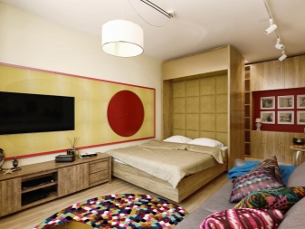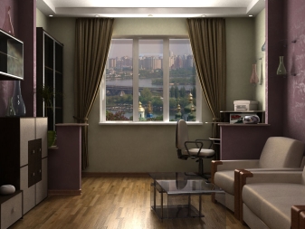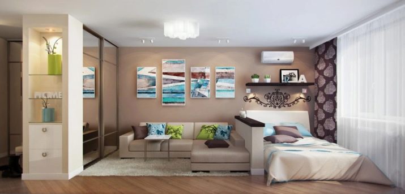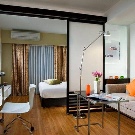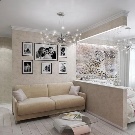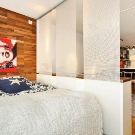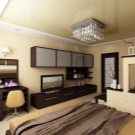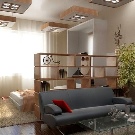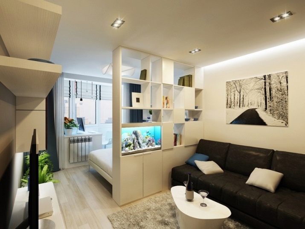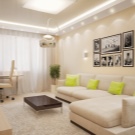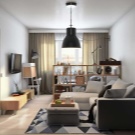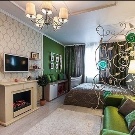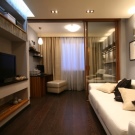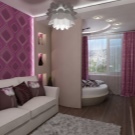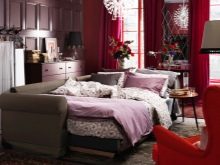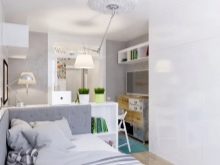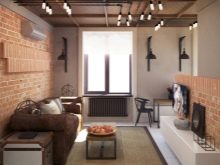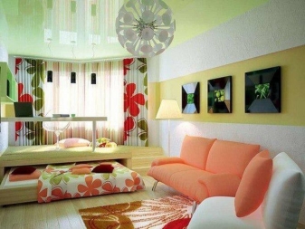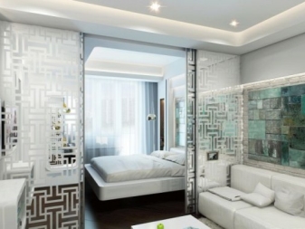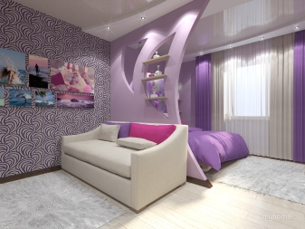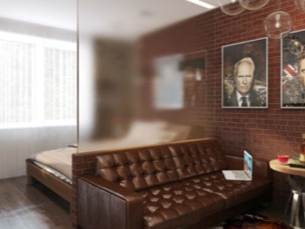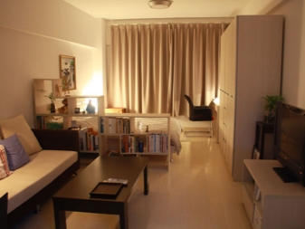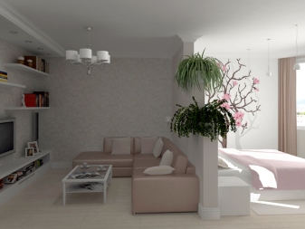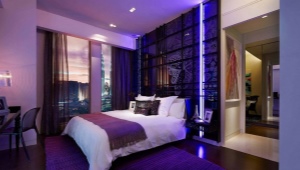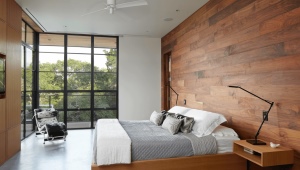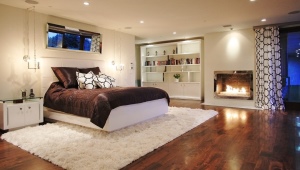Design bedroom living room 14-15 square meters. m
In the living space each room has its own function. The main function of the living room is a joint family leisure activities. In the living room we meet, talk and discuss the latest events, watch TV, listen to music, read books. This is a place for home holidays and for passive recreation of all family members.
The ideal option is to use the living room only for its intended purpose. But as often happens, use is not limited to just one function, but a combination of two or even three directions. Widespread bedroom-living room. Let us consider in more detail how to start and how best to equip a room of 14-15 square meters. m. for convenient and full use.
Room layout
Any repair should begin with a design project. It gives a visual representation of the future interior of the room, all the technical parameters of the room. Bedroom-living area of 14 or 15 square meters. m. usually has a simple rectangular or square shape, but sometimes the room has a complex shape with bends and protrusions.The best for design is a square-shaped room. Such space is conveniently divided into conditional zones, place the necessary pieces of furniture and decor, observe the principle of symmetry, if necessary. But rooms of such area are more often rectangular in shape with sides of 3x5 meters.
There are two options for planning a bedroom-living room. The first is to divide the room into two separate zones. The active zone is a living room. In it you can arrange a sofa or chairs, a small mobile table, video and musical equipment. The second zone is the rest and sleep zone. In this area is a bed, bedside or dressing table. In addition, the room must consider lighting and storage space.
The second option is when both functions are combined, that is, the berth is mobile and is transformed if necessary. For example, during the day on the couch you can get together to all family members and guests, watch TV, read a book, and at night the sofa can be disassembled and turned into a full-fledged sleeping place.
Design room 15 square. m. should not be overloaded, since the room has a fairly small area and as many as two main functions of use.
Style
The next step is to define the style of the room.Here it is necessary to take into account the style in which the other rooms are decorated, the preferences of the owners, current trends and materials. In a small space it is better to embody lighter concise design options.
Classic
Classic is always relevant. The classic interior is restrained, but good in its performance. The decoration uses warm pastel shades, furniture with a beautiful wood texture and stained glass windows. This style is ideal for lovers laconic aristocratic style.
"Modern"
Translated means "modern", but does not apply to modern trends. This is an expensive style that characterizes the presence in the interior of wood, forged elements, stained glass windows and ornate lines. It lacks symmetry, but all objects harmoniously complement each other.
"High tech"
For lovers of industrial direction in the interior. This style is simple, concise, the correct geometry of the forms, the use of glass and metal elements. The main thing for this direction is the maximum of functionality.
Provence
This is a rustic style, characteristic of the French Provence. Luxury in simplicity.The main association is lavender fields, floral aroma, purity and tranquility. Floral motifs are reflected in prints on fabrics, lace and mirrors fill the space with light and elegance, and aged wooden furniture of characteristic pastel and white colors completes the charming rustic interior.
Scandinavian
Perfect for lovers of white interior in combination with wooden surfaces of furniture. It features an unloaded open space, a simple laconic design of furniture and decor items.
Finish
In rooms that have a small area it is recommended to use light and soft colors in the decoration. If you want to bring into the interior of bright or dark colors, it is better to do this in a dose. For example, highlight one of the zones with color or add color to the room decor.
Wall decoration can be made for painting or wallpaper sticker. Since this room besides the living room will also serve as a resting place, the walls should be light, without large and bright drawings. This rule should be especially followed if the windows face the north side. With a lack of natural lighting, the color of the walls will appear two shades darker.The vertical strip visually makes the room higher, and the horizontal pattern expands the space.
For the ceiling, it is better to use white or ivory. For rooms with a standard ceiling height, it is worth refusing from complex shapes and level drops. The surface of the ceiling should be flat and smooth, not have irregularities, chips and sagging. Flaws and flaws in the ceiling are very well visible, and artificial lighting will only emphasize them even more. If the room has large differences in the joints of the plates, it is better to close the ceiling with plasterboard. Another beautiful and practical solution would be a white glossy stretch ceiling. It will visually make the height of the room larger, the space is lighter. It is easy to maintain and fireproof.
For finishing the floor the best option is wood. This is an eco-friendly material with a beautiful texture. Suitable for any style, has a long service life. The only negative - this material requires careful maintenance and constant attention. An alternative is laminate. Today, there are manufacturers in a different price range, quality and service life of the produced material.In a wide variety of colors for different types of wood, you can choose the perfect option for any interior.
Also for the decoration of the floor in the living room bedroom, you can apply linoleum and cork. The color of the floor must be in harmony with the color of the walls and furniture. Usually the floor is made darker than the color of the walls, but recently the light, whitewashed shades of flooring materials have become popular. The light floor is equally well suited for both light and white interiors, and beautifully contrasts with the darker shade of the walls.
Furniture and decor
The choice of furniture also depends on the chosen style. The light environment always looks lighter, it does not visually take up space, and the room looks bright, clean and comfortable. Dark furniture is more pronounced on the background of light finish. For lovers of dark color, we advise you to choose more elegant furniture. It should not be bulky and cut off and so a small room space.
If there is a separate place for sleeping, you need to purchase a bed and bedside table. It is better to have a sleeping area away from the door to the room, closer to the window or balcony.This zone can be limited to a conditional partition. A low cabinet-dresser for storage of things, a rack can serve as a demarcation of zones. This may be a small decorative partition of glass with a laser pattern applied on it.
The living area is conveniently located sofa, TV and audio equipment, coffee table. When combining a bed with a living area, it is important to choose a sofa that can be easily transformed into a comfortable and full-fledged bed. These are the basic necessary pieces of furniture for a small bedroom-living room. This list can be supplemented, but we must remember that the furniture should not be too much.
When you make a small room you need to follow the rule of minimalism.
The main decor is textiles and lighting. The decor should maintain the overall style of the room, harmonize well with the interior decoration and furniture. Textiles are better to choose natural materials of light, soft colors with a beautiful pattern.
Lighting needs to be well thought out. As a rule, it should be possible to vary the lighting of the room. Bright lighting for the living area and soft for the sleep area, additional lighting in the form of floor or wall lamps, ceiling zoning light.The main thing is that the light does not interfere, but helps to create the necessary atmosphere for each case.
Additional decor are mirrors, paintings, posters, living plants and objects of applied art. Carefully selected in the general style of the room, well-placed and hung, they are able to create a paradise for a harmonious and comfortable stay in a small space.
Useful tips
When making a combined room, consider the following recommendations:
- A small space should have a light and unloaded interior, preferably in light shades. So the room will look bright and solemn.
- When choosing a color scheme or wallpaper, remember that the color on the walls will be two shades darker. To avoid additional costs of dilution, buy paint two tones lighter than the shade that you liked.
- If you like bright and dark colors, then they should not be used in decoration, but in the decoration of a small room. Too dark surfaces of the walls or ceiling can visually significantly reduce the space.
- Interior items with a glossy surface visually expand the space. Reflecting their surrounding space, they dissolve in it.
- Ceilings of complex shapes and differences in level will be justified for rooms with a height of 3 m.
- Images on the wall in perspective and mirrors work to expand the space.
Following these simple tips, create your own little stylish and cozy space in which it will be pleasant to spend time and enjoy moments of socializing and relaxing.
About the design and decor of the walls with their own hands, the location of photos and paintings on the wall, as well as many other tips, see the following video.
