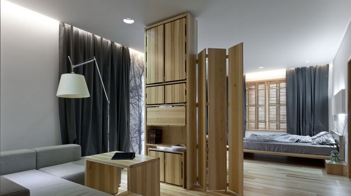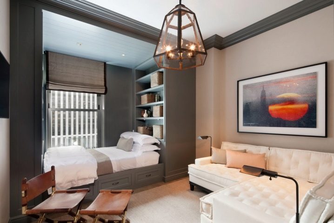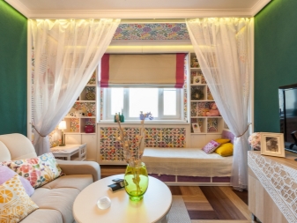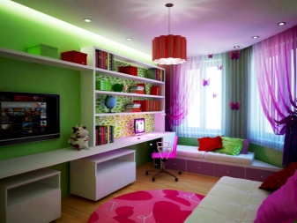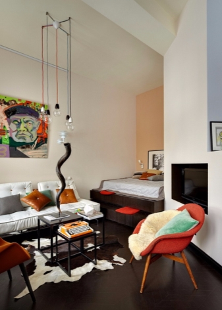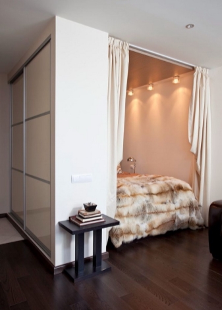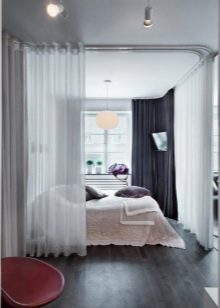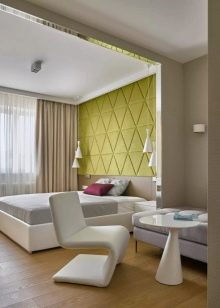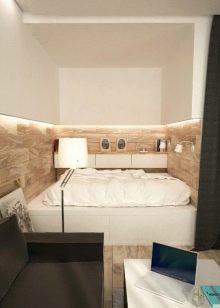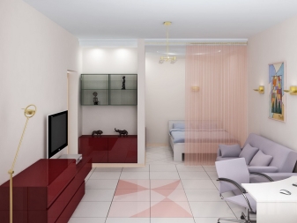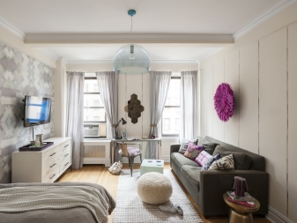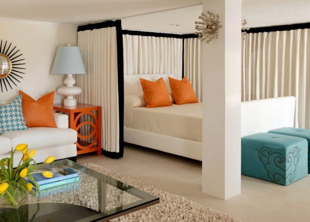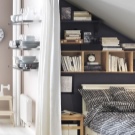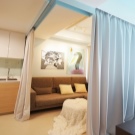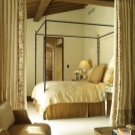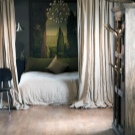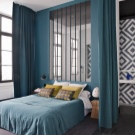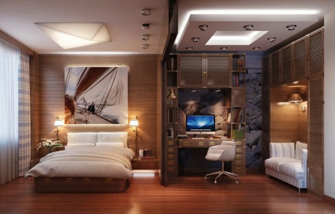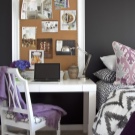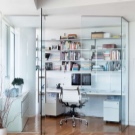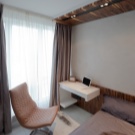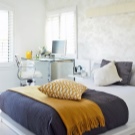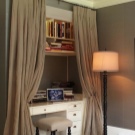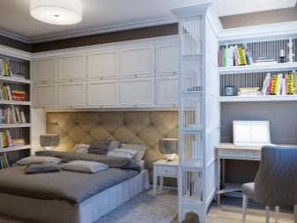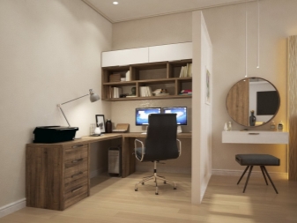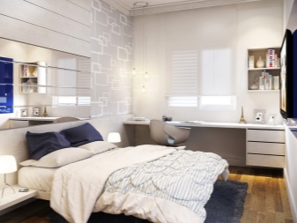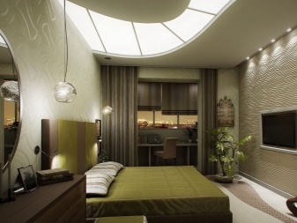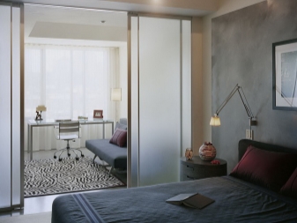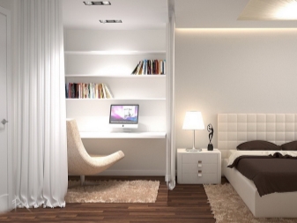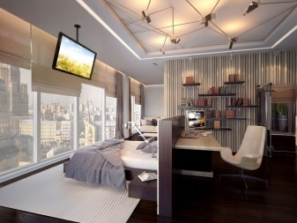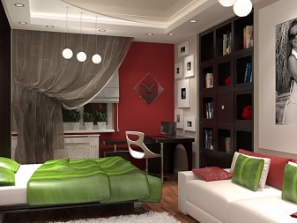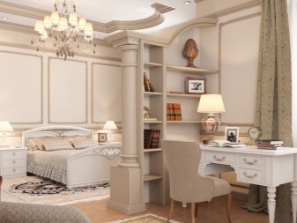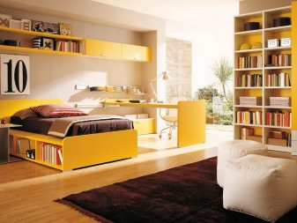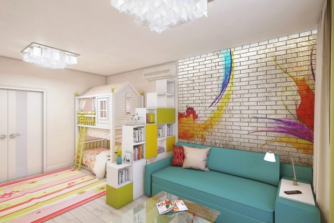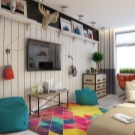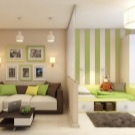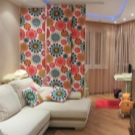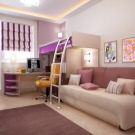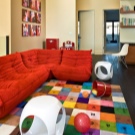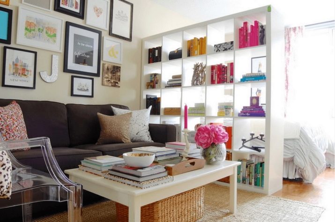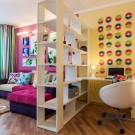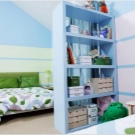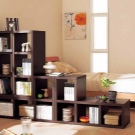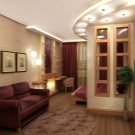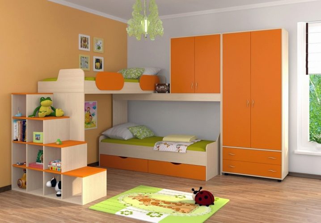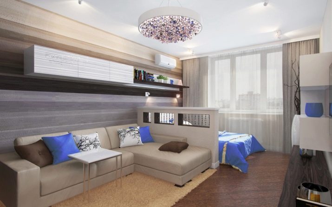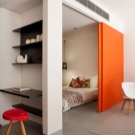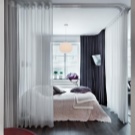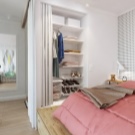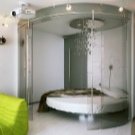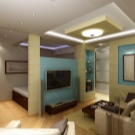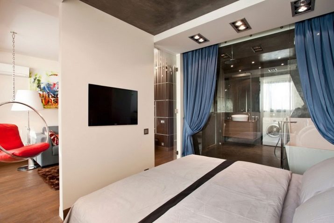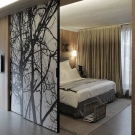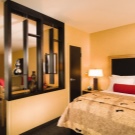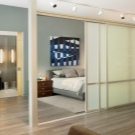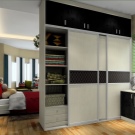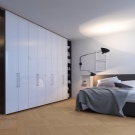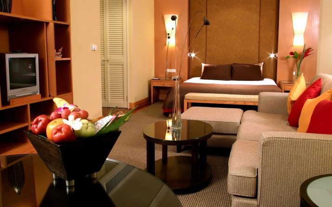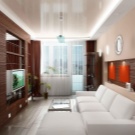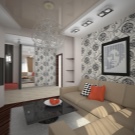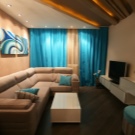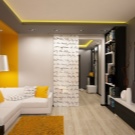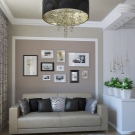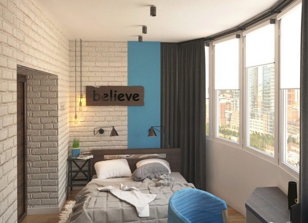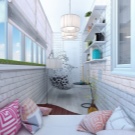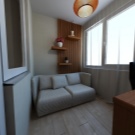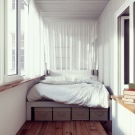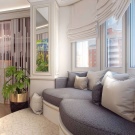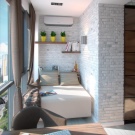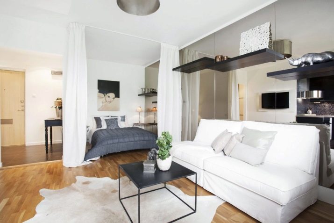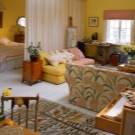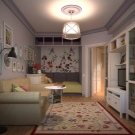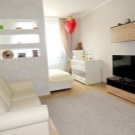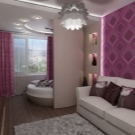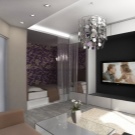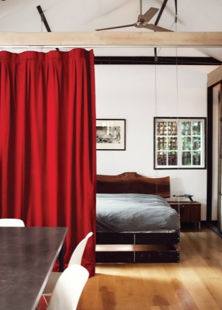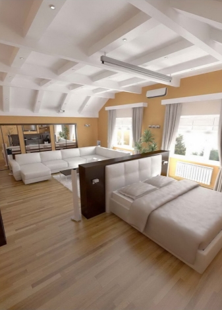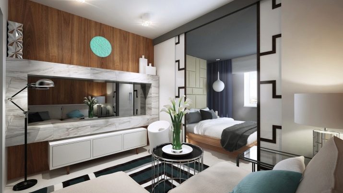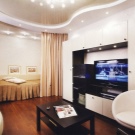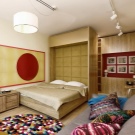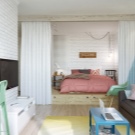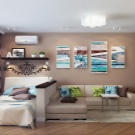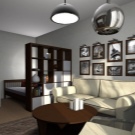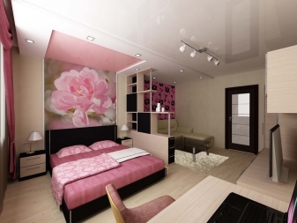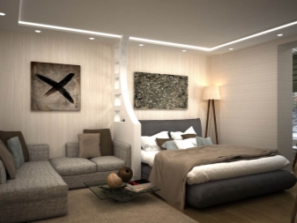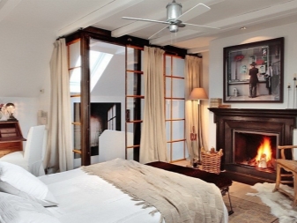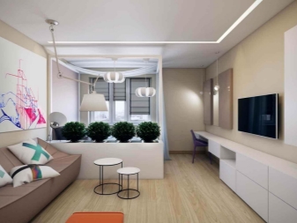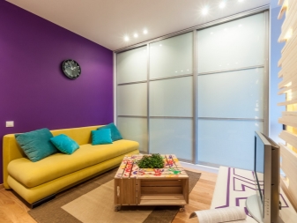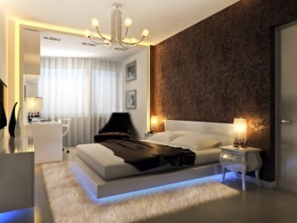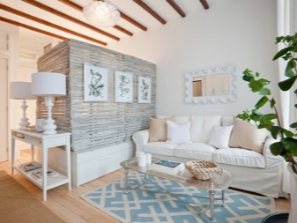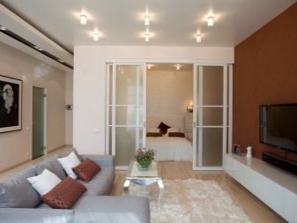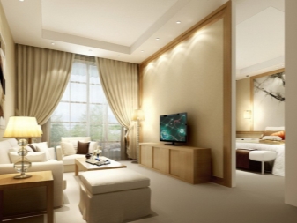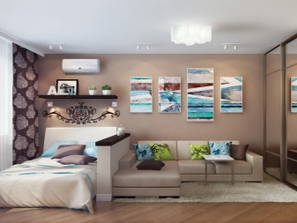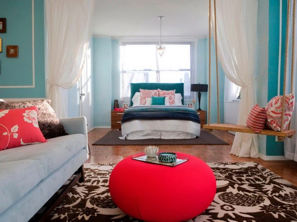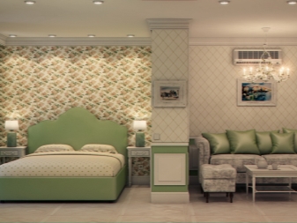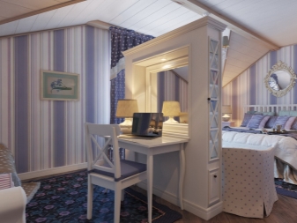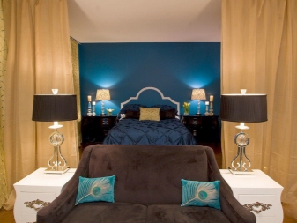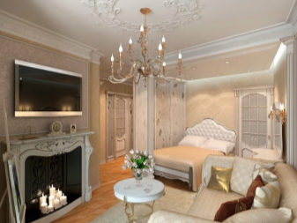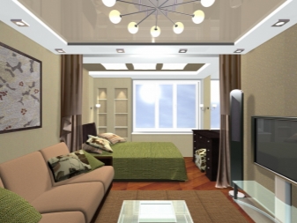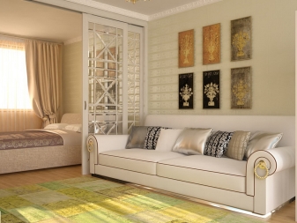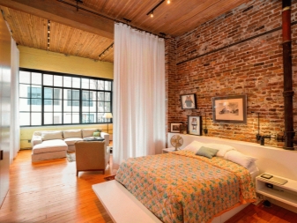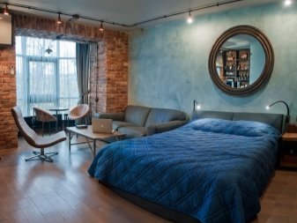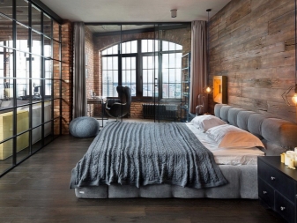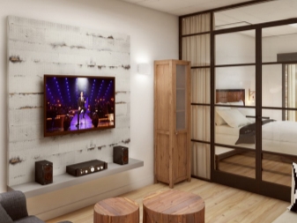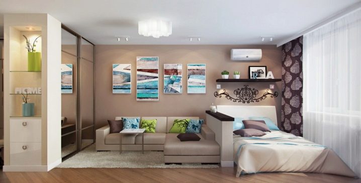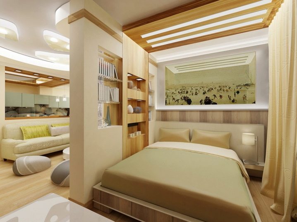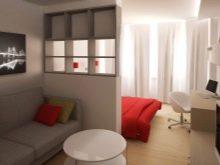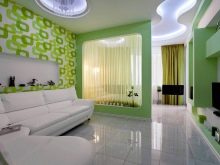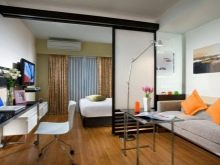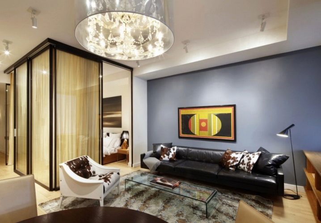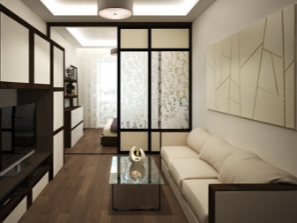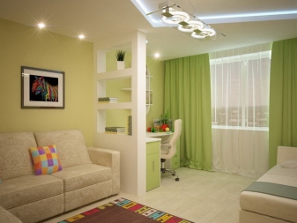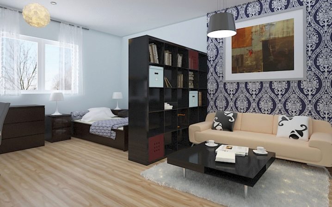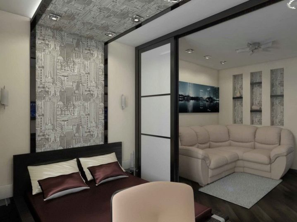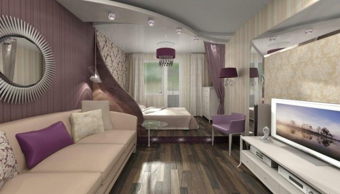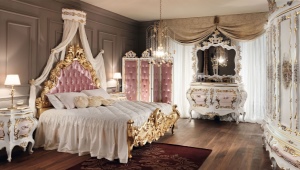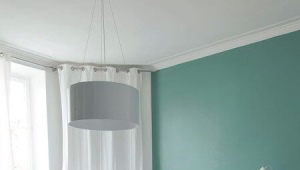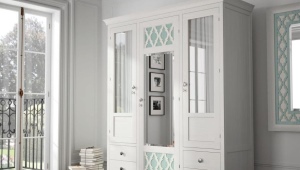Bedroom-living room
Each of us dreamed once of his house, which will have several bedrooms and a luxurious spacious living room. Someone's dreams have already been able to materialize, but someone's still waiting in the wings. And while their term has not yet come, we have to find a private space in the living room combined with the bedroom. However, the bedroom-living room today can surprise with its versatility and practicality, because the transformation of small rooms has become a trend for interior designers today.
Practical design
There are a lot of cases when the living room has to be combined with a sleeping place. For example, parents leave a separate room to provide a growing child with their own space, or, on the contrary, try to combine the children's room and the living room in the same room. Of course, if there was enough free territory, it is unlikely that someone would decide on such experiments.But the demand for such designs is great, but because the masters come up with all the new practical options.
For one-room apartment
Studio apartment - this is what often begins the family life of the newlyweds. His home and happiness from his possession is quickly replaced by discontent from the inability to relax comfortably with guests or the lack of a sleeping place as such, not counting the folding sofa.
So, designers advise to maximize the use of space to place a bed away from the entrance door to the living room. A far corner with a berth, located on a small podium, covered with aesthetic curtains, acting as a screen or separated by a small plasterboard partition will become a secluded place in the apartment, not encumbered by unnecessary walls. The main space should be devoted to the living room with a nice spacious sofa, a coffee table and a TV, which, in some embodiments, is fixed directly on the created partition with a sleeping area.
With the help of such simple tricks that does not require any capital investments and add-ons of additional walls, the combined bedroom and the living room will look demarcated, but at the same time organic in combination with each other.It is worth saying that a single color palette in the bedroom and in the living room is responsible for the harmony in such a room.
For passage rooms
The passage room instills in its tenants longing, and who will like it when someone constantly passes through your space. Two doors are really difficult to combine with the bedroom, but still it is possible. So, you can place a small bed near the free wall and cover it with sliding mirrored doors or a soft curtain.
Since the area of the entrance room is small, the bed can be replaced with a cozy folding sofa, but it should also be placed against the wall and covered with a partition or even a regular bookcase with books. The main secret here lies in the fact that even when unfolded, the sofa should have its own intimate area.
Bedroom plus study
And if the living room has common features with a bedroom, then it seems that a bedroom in tandem with a study is something impossible and completely different. In fact, psychologists and interior masters insist that a study located in the bedroom is quite a good solution. This zone is filled with silence, which means it is much easier to concentrate in it than, for example, in a noisy living room.That is why it is often short days at homework it is important to think about the design of such a room.
Experts say that it is important to arrange the working and sleeping areas so that when working the bed is not visible, and before going to bed before your eyes there are as few things as possible that remind of work. Following this rule, a comfortable and soft bed will not be lured into its arms during work, and it will be easy to sleep, because there will be no unfinished business before your eyes. In order to accomplish this, it is important to substantiate the study on the one hand at the window, and on the other at the end of the bed. Thus, the work area will be well lit, and the idea will not always come up with the idea to rest.
In such a room does not interfere with high-quality zoning. So, even a small office can have sliding glass doors in a matte design. You can close them only half, so as not to conceal the area, but even in this case, the division into zones will be clear.
In addition, a good option would be the location of a multifunctional rack with useful literature for work. From the side of the bed, the rack can also be filled with books, but already artistic and enjoyable to read before going to bed.If there is no place for such structures, they can be replaced by a thin plasterboard partition of an intricate shape, for example, in the form of a wave. Zoning using the color of wallpaper and flooring will also be most welcome here.
As a rule, the office is made in more active colors.
Ideas for the hall and the nursery in the same room
With the fact that the living room is a noisy and completely non-intimate place, hardly anyone can argue. Such is the room of the child, in which he spends time for active games. So why not combine them? Designers advise to use this idea for kids under 7 years old, because later the child will need to organize personal space and a work area, which is practically impossible to do in the living room.
In the meantime, the child is not familiar with solving problems and preparing for lessons, you can provide him with an aesthetic and fun place for games and daytime sleep. To do this, designers are advised to divide the hall partition or rack. On one side there will be a cot, on the other - a sofa and a TV. Immediately it should be noted that the living room, combined with the child one way or another will have a little more saturated and bright colors than the living room in any other room. Bright pillows on the couch, combined with children's furniture, cute statuettes in the form of animal figures - all this will help to unite the adult and children's zones.
A crib, by the way, designers recommend choosing a bunk, even if only one child lives in the apartment. On the second or first floor, it is easy to equip the baby’s personal space, where he can be alone with himself or have fun with a friend. For example, popular cots today are made in the form of houses with a real roof and walls.
Layout
The layout of the combined living room with the bedroom can vary significantly, because the types of rooms sometimes differ in size and shape. To begin with, we will consider options for a small studio apartment of 24 or 25 sq. M. In new buildings today there are a considerable number of them, because they are relatively inexpensive, and they can look luxurious with quality repairs.
Doors and walls of such apartments are not available, except for the corridor and the bathroom. Meanwhile, it is important to separate the useful areas as much as possible from each other - for example, a bar counter can be used to make the border for the kitchen area, close to which a sofa for the living room with a small coffee table can be put in place.
A bed can comfortably hide behind a built-in wardrobe, which is “not according to the rules” located in the center of the room and is bordered by a partition. If it is not possible to equip a room in this way for any reason, you can think about transforming beds. Yes, it is about those that magically decomposed from the open doors of the cabinet. And some of the beds are hiding under a high podium and roll out exclusively for the night. The podium itself in the daytime plays the role of a beautifully zoned living room.
Layout in the "Khrushchev" is a creative process on 30 square meters, which means that the zones here can be larger and more spacious. Designers advise to demolish the walls, which are not bearing, leaving only the entrance and the door to the bathroom. This creates a larger amount of space, the zoning of which can be done by partitions and screens.
Completely new and spacious redevelopment will help create a loggia. If its area can accommodate a bed, then it can turn out to be a beautiful, albeit a small bedroom. It is worth noting that before such changes, the loggia should be qualitatively insulated using a heated floor, reducing the number of windows, electric heating and other nuances.Another option would be to demolish the wall of the loggia and dismantle it deep into the main space of the room. This will increase the space of the narrow loggia, after which you can enjoy a full-fledged square bedroom.
A color scheme
As a rule, the bedrooms combined with the living room are small in size, and therefore it is not recommended to “eat” their space with dark shades. The light color scheme that reigns both in the bedroom and in the living area is able to push the walls apart, making the room more comfortable.
So, it is better to start a combination of colors from the living room. Choosing a light or neutral shade, such as beige, sand, gray or gray-blue, it is nullified in the bedroom area or take its derivative from soft shades. For example, the living room in sand tones, zoned by a small partition, is well combined with a sleeping place, where the leading place is given to a white tone. The reverse transition from deeper to less saturated will also look good. So, a blurry-pink living room with a bedroom of muted tones of ashy rose will become a win-win option.
If the soul requires more vivid contrasts, you can use matching tones from different color schemes.A deep green tone is perfectly combined with a beige one, however, with a design decision it is required to “make friends” of them. For example, a beige living room with a green sofa borders on the bedroom with a green color on the walls and beige curtains on the windows. In this uncomplicated way, the room acquires pronounced zones without losing its natural integrity.
And some resort to zoning cold shades. Experienced masters and psychologists, on the other hand, do not advise doing this, and if they allow it, only blurry versions of tone are allowed. The bedroom in deep blue or purple is complemented by a pale blue living room, representing a luxurious room, as if descended from the pages of the famous fairy tale about the Snow Queen. It looks spectacular, but according to psychologists, cold tones can disrupt sleep and worry, and therefore alternative solutions will be the best solution. So, pale lavender or pale lilac color in the bedroom is more associated with trepidation and sensuality than with cold. With the same problem and lovers of red tone.
The black and white room is also popular in modern rooms. Beautiful black wallpaper with embossed and other dark wall coverings and beckon them to get, but here the designers advise to stop and carefully weigh everything. Black wallpaper can only decorate a spacious room, which the bedroom-living room is not. Therefore, choosing a black and white gamut, it is better to leave a dark palette for furniture, shelves, pillows, carpet and paintings. The main color should be white tone.
However, it is worth to forget about such brightest contrasts if a living room combined with a children's room is subjected to zoning. Here the main light colors should coexist with bright colors, for example, a painted screen or partition can be a rich accent, complemented by a small rug in the nursery.
A universal setting for a nursery and a living room will help create green shades, which in a nursery can be complemented with curtains with large bright colors. The same flowers will organically fit on the sofa cushions in the living room.
Making a conclusion, we can say that the chaotic alternation of colors will bring tastelessness into the dwelling instead of a trendy interior in the territory zoning.If the colors are not in the same color range and will not be able to connect with the help of mutual accents, this composition should be abandoned in favor of proven tandems.
Styles
And if the choice of color combinations and furniture leads to difficulties, then the best solution here will be to appeal to a bright representative of any style. It is always possible to find exact shades and ornaments in his descriptions, which will make the room immaculate in terms of stylistic load.
Bedroom-living room in style Provence - This is a territory of tenderness, inspired by the simplicity, accuracy and refinement of French villages. For its implementation, you may need furniture with floral upholstery, plain or floral wallpaper, an abundance of wood, light green colors, cream and whitish-pink tones.
So, the sleeping area in this style can be decorated with wallpaper into small wildflowers, which should be observed on the upholstery of the sofa in the living room. This will be the main accent, the rest will be framed by plain-colored wallpaper in the living room, carved wooden furniture and a delicate tone of the floor covering.
Designers are not advised to use a style with an excess of detail for small rooms, but in a classic style, bedroom-living rooms look royally solemn.To implement the idea of combining luxury with a small area, only a few details from the classic interior will be needed. For example, it can be a chandelier that does not take away free space or wallpaper with monograms and curtains of noble dense fabrics.
From the same furniture with carved legs and backs should be abandoned, complementing the interior with classic monochromatic sofas. The bed can have a refined headboard, but its ornate patterns should be repeated in the partition or cushions on the sofa.
The easiest way to combine the living room and bedroom in a modern style. Buying transformable furniture, plastic shelving and other popular interior items today is not difficult. Minimalism in detail and a couple of bright accents in prints or posters on the wall - this is the key to the success of the modern style, such as Modern or High tech.
With style Loft everything is somewhat more complicated. First of all, we note that it implies the use of natural materials in tandem with minimalism. Wooden or brick walls, a bed made of solid oak, a fireplace, wallpaper in the form of round cuts of logs - all this is a style called Loft.
The combination of a bedroom with a living room here can occur due to bright details, partitions for zones and a bed from wood of one tone, walls moving from one shade to another. Furniture for the embodiment of style, as a rule, ordered by individual measures and preferences.
Lighting
Lighting in the bedroom and living areas must necessarily be different from each other. Thus, the living room, personifying the hospitality of the owners, should be radiated with a bright and pleasant light from the ceiling chandelier in tandem with several spotlights. The sleeping area, on the contrary, should seem slightly darkened, and therefore more intimate. Wall lights and spotlights with warm light and lower power are suitable for this. A bedside lamp decorated with an elegant shade can be useful for reading books in bed.
Such contrasts in the lighting will not be noticeable if the zones are not sufficiently fenced from each other. Partitions, shielding the sleeping area with a rack with books, a screen or a curtain are fundamental details for proper lighting.
We select furniture
Ideal furniture for an apartment rarely gathering dust on storefronts in finished form.Most often, combining zones, people have to make partitions with their own hands, and to order furniture, taking into account the required dimensions. And this has its advantages, because the size of the bed, sofa or shelf will fully comply with the dimensions of the apartment.
On the other hand, the order of furniture makes the client wait, and after all, I want to cope with repairs as quickly as possible. In this case, shops, based on the production of transformer furniture and parts for modern style, help perfectly. One of these unique areas is a hypermarket. Ikea.
In its warehouses you can see various partitions, racks and screens, made in high-quality and stylish design. Shelving and other furniture are usually made in several sizes stored in storage areas, which makes the purchase "here and now" possible.
Original projects of the united interior
On how best to separate the zones of the bedroom and living room from each other can best show real photos of the interior. These options can easily form the basis of your unique setting. High-tech interior with a bright red accent in the form oflong-nap carpet and pillows on the sofa accommodates the bed, enclosed by a thick gray curtain. An additional delimiter is a black partition-rack, connected to the corner shelf.
Gentle cream-pistachio interior is based on the principle of introducing shades into each of the zones. The wall at the head of the bed, made in a delicate pistachio hue harmoniously echoes the pillows on the couch in the color of a classic marshmallow.
Sliding doors of frosted glass make the two territories separate, without eating such important centimeters of square.
The podium for the sleeping area and the curved, refined partition of the pink-lilac interior are a high level of designer’s skill, proving that a small space can expand in the capable hands and minds of experts in their field.
In the next video, see the original ideas and solutions for the design of the bedroom-living room.
