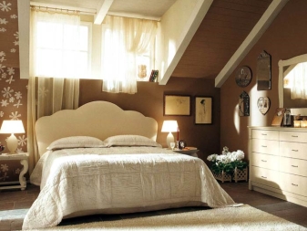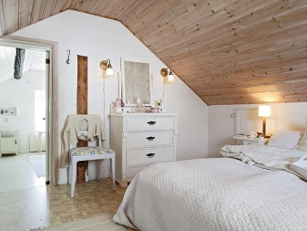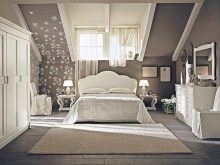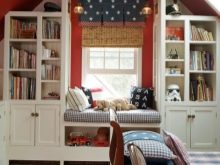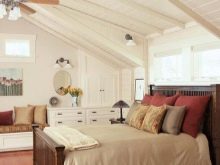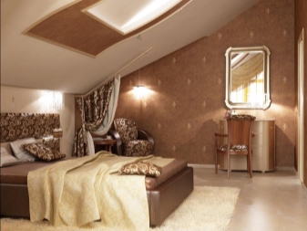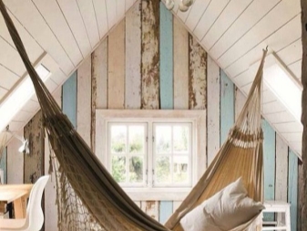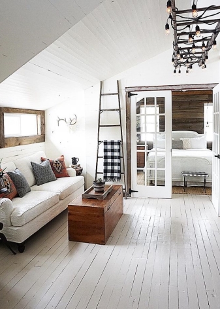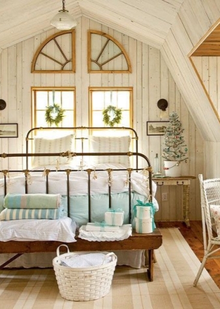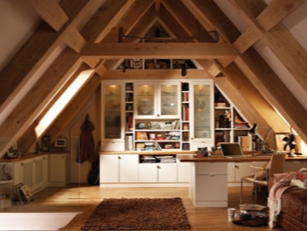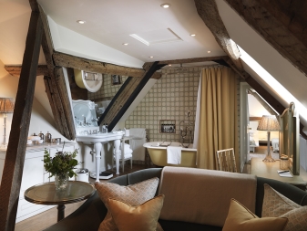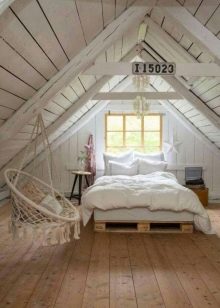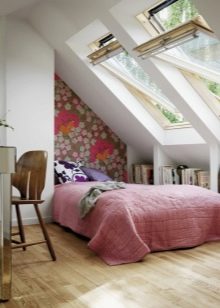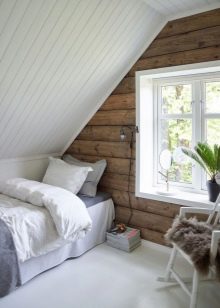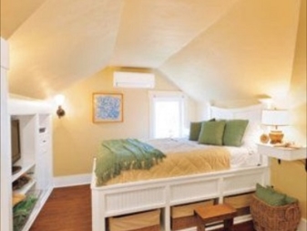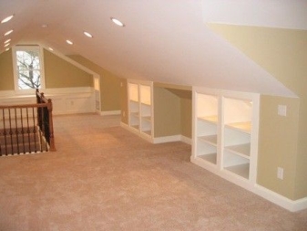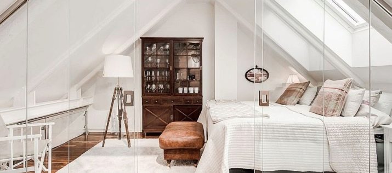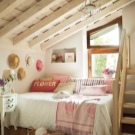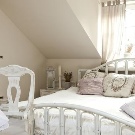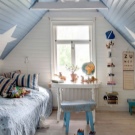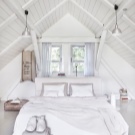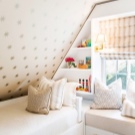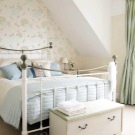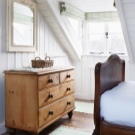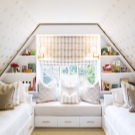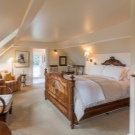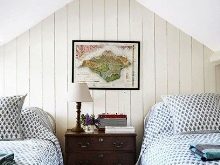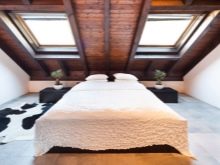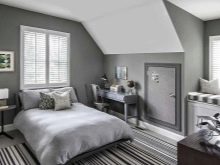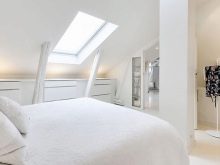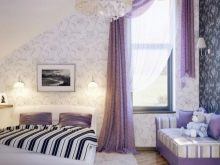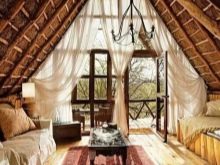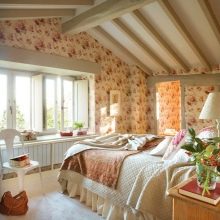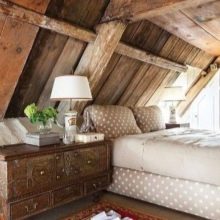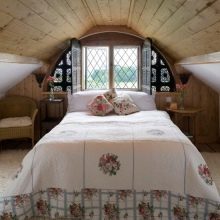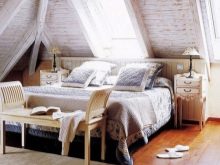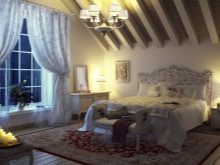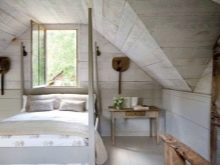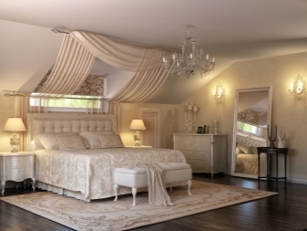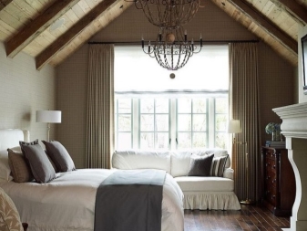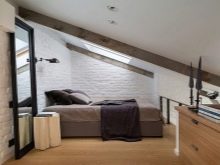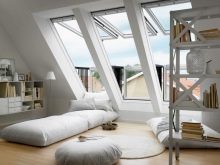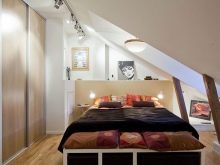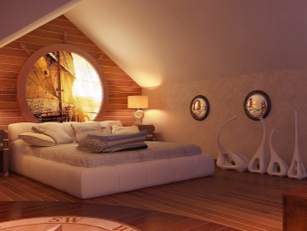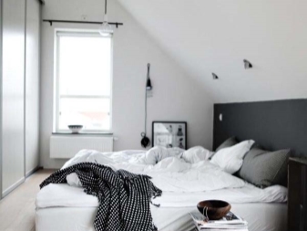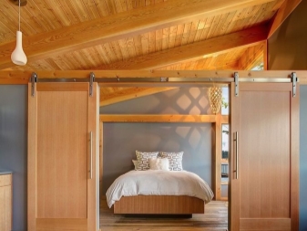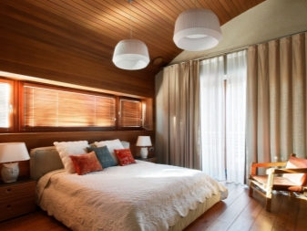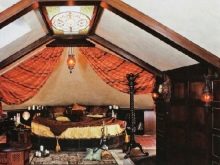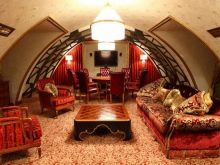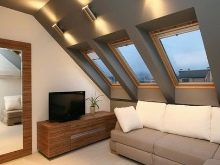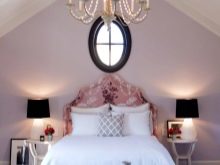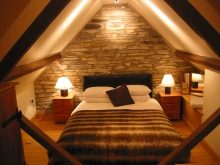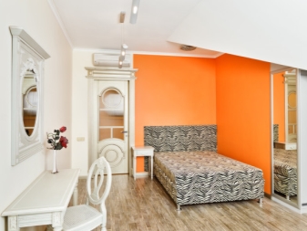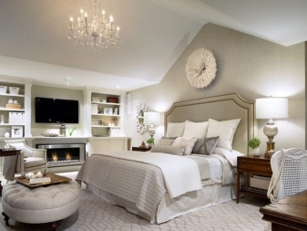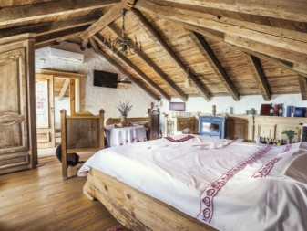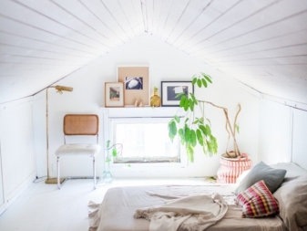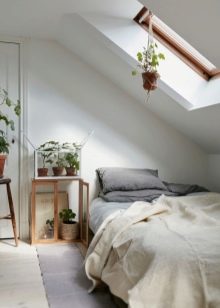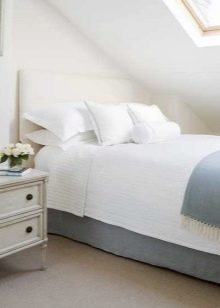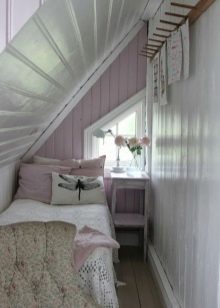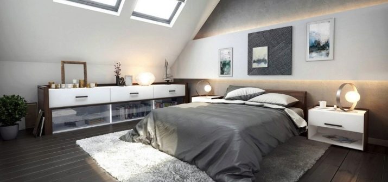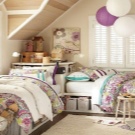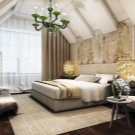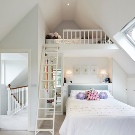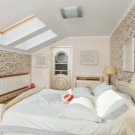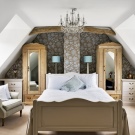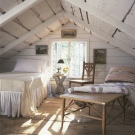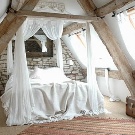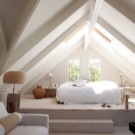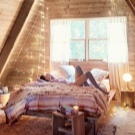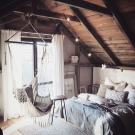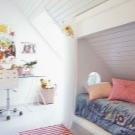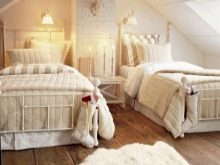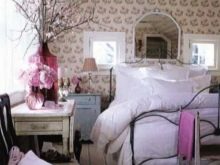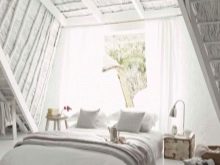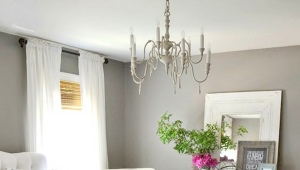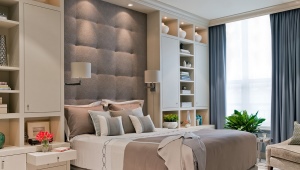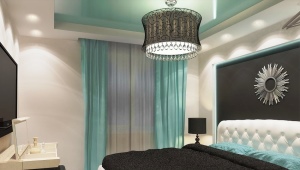Bedroom in the attic
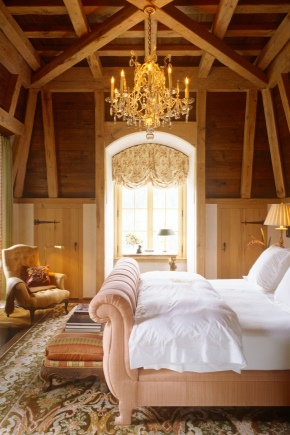
For the first time, French architect Francois Mansard offered to use a place under the roof for household needs. It happened in the XVII century. With his light hand, the attic space turned into housing. The most widely used rooms, which were located under the steep French slopes, which greatly added usable space. The XIX century was marked by industrialization, many people who moved from the provinces to the cities to work with a housing shortage were housed in small, cheap penthouses. So this interesting space began to take root.
Each modern house has an attic or attic under the roof, which many consider to be a dark dusty room. Often this place is used as a storeroom, abandoned and underused items are sent there, for example,non-working household appliances, broken furniture. It is a pity that so much space is wasted in vain, being superfluous and unnecessary.
But this is very interesting from the point of view of design, the room can be used 100%, turning it into the most comfortable corner of your home. These are the same golden square meters, which are converted from residential premises into residential.
Features and benefits
Each owner of a private house with a height of more than one floor thinks about how to arrange space in the attic, for which it will be better suited. In a small wooden house living rooms, as a rule, are located on the lower level, and on the attic floor a lot of space remains unused.
Often this is a small room that cannot be considered complete. It has narrow windows of irregular shape and different sizes and can be located in the most unexpected places. Ceilings are limited by a gable roof with wooden posts. Despite the lack of light, the room gives the impression of a pleasant place, for this reason the bedroom in the attic is exactly what is suitable for this part of the house.
The interior of such a bedroom is always limited by a sloping ceiling, sometimes asymmetrical. This complicates the task of arranging furniture.
Designing a bedroom in the attic is a difficult task.Homeowners and designers solve it differently. A feature of this room is the slope of the wall structure. Therefore, it is difficult to choose furniture for arranging this space. The inability to pick up the finished furniture makes it difficult to furnish. Individually designed bed, storage space, cosmetic accessories.
However, the attic bedroom has several advantages. For example, the fact that the main bedroom will be located at the attic level makes it possible to release precious meters on the first floor to accommodate a living room or a nursery. Remoteness from the entrance can be attributed to them, because in such a room it is easier to maintain cleanliness than in the main rooms, where there are households for most of the time. If the room in the attic is quite spacious, it will give the possibility of accommodating several people for the night.
Space zoning
The unusual form of the attic needs non-standard methods of planning the bedroom.
The shape of the roof does not allow the use of ordinary furniture in the arrangement, it is not possible to arrange it along the walls. For more rational use of space there is a need to manufacturebuilt-in furniture in individual sizes, which will be located in the niches that form the sloping ceiling.
Based on the needs of home owners, a small attic room should be divided into zones. As a rule, a large family lives in the house, and how many people have so many needs.
Upstairs you can arrange not only a bedroom, but if space permits, also an office, as well as a kitchen, living room or nursery.
But since we are considering the bedroom zoning, we need to think about where to place the main element - the bed. The best place in the attic to place the bed - under the sloping roof beams.
Usually the bed is placed in the place of the strongest bevels. This solves the problem of remote spaces in the attic. Sloping element with vertical beams plays a zoning role of a berth. This will significantly save meters, and if necessary, you can separate the sleeping area from other parts of the room. You can, for example, build a light wall, curtain, or the like of a canopy.
The presence of beams often helps zoning. The beams together with the line of the roof slope will help to divide the room in the attic into two zones, in which you can guess a place to sleep, a living room and a working area.
An extremely inexpensive method of dividing into zones - using color gamut.
If desired, you can even fit the kitchen, if it is separated by partitions that imitate the ceiling beams.
In the attic with a complex geometry is the possibility of the device built-in wardrobes in the most unexpected places.
A common storage system is built-in drawers under the bed level.
Color solutions
To create a mood of tranquility, the choice of colors for this corner of the house plays a major role in the design of the bedroom. However, it should be in harmony with the interior of the entire private house. To create a relaxed atmosphere warm shades and soft tones - from beige, including light blue and pale pink, to peach. The colors of the brightest part of the spectrum, such as red, burgundy, orange and others, are undesirable to use in the interior of the bedroom.
If you have a small attic room, then the use of bright colors in the arrangement of the bedroom will make the space more visually and create the impression of lightness and airiness. Pastel colors are used not only for painting walls. Textiles and furniture should also be chosen in these colors. If for the interior of the bedroom in the attic you will use dark colors, they, on the contrary, will contribute to the visual reduction of the room.
A bright bedroom will look advantageous when dark accessories are used in the interior, it can be furniture, textile décor in rich dark colors. And if you want to revive the design of the attic, you can take some bright colors.
Combined finish: the contrast of light and dark shades - even in a small room will create the impression of dynamism. Wooden furniture of natural colors will add warmth to the hearth.
The original solution would be a gray bedroom. The interior is used, perhaps, the whole range of shades of gray. This scale gives the feeling of flying. In the decoration of sloping surfaces, a feather print is used.
From a small attic space you can make a pure white room. Maintaining order in the attic, which is far from the entrance is easier than in the lower floors. Wood shades are used when facing ceilings. The height of the attic ceiling is such that it is possible to hang bulk lamps. A textile of bright colors, bright upholstery will dilute the basic background of shades of wood.
The choice of curtains is also very important. They may even be transparent in order to better transmit light and create shadows in the room.At the same time the airy fabric will give the room an interesting shadow flavor.
Interior style
The variety of styles makes it possible to create a masterpiece in the attic bedroom, pushing off from the overall design of the house.
Country music
For a country house is characterized by the use of this rustic style. Material finishing can be lining. Sheathing of walls and ceilings, beams of roof elements are appropriate for creating such an interior. Country uses in the design of wooden boards or their imitation, rough treatment of the walls, creating the impression of clay plastered.
Provence
This style is created for the attic bedroom. The simple, measured design makes impression of a pacification. A distinctive feature of the style is the use of wood in furniture and for floors. The setting often looks antique, and decoupage technique is applied to it. Decoration should create an atmosphere of antiquity. This design looks advantageous in complex designs of attic. Provence - this, of course, floral wallpaper, glass chandeliers, white carved furniture, textiles. This is all provincial France.
Classic
The bedroom in the attic can be classic.For use in the interior of the classic walls neatly trimmed with smooth plaster. Plain paint walls in pastel colors - a characteristic feature of the classical style. A variant of wall decoration can be a wallpaper with a delicate pattern, which will also give austere beauty to the attic room. Traditional classic style is chosen by those who do not like excessive decor and originality.
Loft
For the attic, this industrial style is also suitable. In the bedroom, this style is emphasized by brick walls, pipes (they can decorate beams), metal surfaces, and small windows. True, the ceilings can not be low, as the loft - originally designed in industrial buildings.
Minimalism
Actual style for small attic spaces. To support it, it is sometimes necessary to create an interesting and unusual ceiling line with the help of drywall.
Ecostyle
Natural materials are often used. Adherents of this style use wall cladding and ceilings with wood.
Oriental
Lovers of the east in the arrangement of the bedroom will help the use of gold.Such tones or gold accessories will help to create an atmosphere of prosperity and luxury, the same task is performed by a four-poster bed.
Design Ideas
You can organize a comfortable environment, even if the attic room is small and has a complex geometry.
As a rule, such rooms have insufficient natural lighting.
This fact must be taken into account when you choose lamps for such a room, the color of walls, furniture and accessories.
If possible, arrange in the attic a bedroom with windows to the east. The eastern side fills the space of the bedroom, located under the roof with morning light, waking up early, you can see the rising sun.
Not always in the attic room there is a window. The design of a bedroom without windows can also be interesting. You just need to choose the right finish, lighting, fill the bedroom with design elements.
One of the ideas for decorating a room without a window is to decorate a wall with a landscape or a mirror. This technique will help to expand the scope of space, visually increase the size of your bedroom. Use in the interior and as matte fixtures will increase the illumination.
With a large number of windows, it is possible to apply your imagination.In this case, you can create accents in the room with textiles as curtains, curtains, bedspreads.
The attic is very narrow. If there is a narrow bedroom space located in the attic, the bed is placed along the wall, which is longer.
A characteristic feature of the attic is the slope of the roof. Sometimes it is located so that you have to use uncomfortable parts of the room, formed by the roof. The main thing is to correctly decide what will be in these numerous niches. The built-in furniture, a bed with a box for storage of things helps. In a larger niche, you can arrange a bookcase.
If you have a wide window sill, a great idea to use it in the interior - as a shelf for books.
Expert advice
When the room is complicated and you need to use every inch, do not do without the advice of experts.
- Arrangement of furniture in the mansary bedroom begins with the installation of the bed. In the attic, it is better to place it under the slope of the roof, and turn the headboard to a low wall.
- Modular furniture will replace high cabinets. It fits better in the attic niche; use compact furniture. A window seat is best for a table.
- Furniture should not be spaced apart., it is necessary to save a small space, since the use of a large-sized headset takes too much space.
- The walls should be decorated in a delicate light scale (paint or wallpaper). In this case, the design of the central part of the room can be in bright colors. And to expand the space, the highest part can be painted in a contrasting color.
- If you put pictures on the walls that have an elongated shape, this will add volume and depth to the attic space. This trick fits any style.
- Due to the fact that the skylights are tilted, the light from them always illuminates the floor. In this case, it is important to properly design the window. The choice of curtains should be stopped on curtains of flowing material in bright colors. The design of the windows should be such that they open completely and let in light as much as possible.
- If you need to make a transfer of communications - pipes or ventilation shafts, it is necessary to turn to specialists who will help to solve these issues professionally.
- The order of arrangement of the bedroom is as follows: first of all, furniture for the bedroom is put, then, if space is available, interior details are added.
Some projects of houses with an attic and three bedrooms will help to organize a large number of beds at the attic level.
