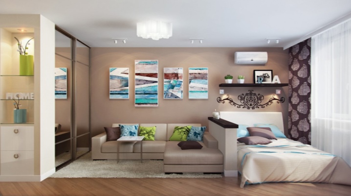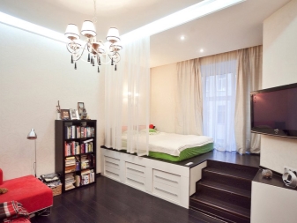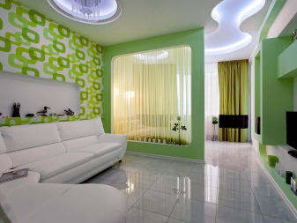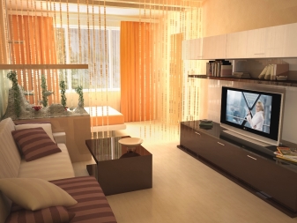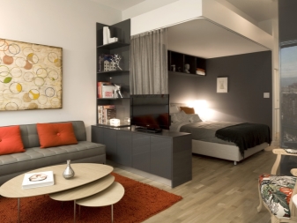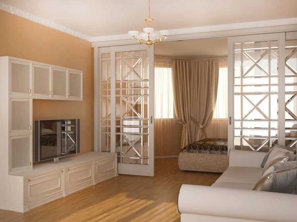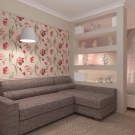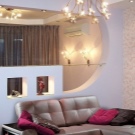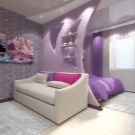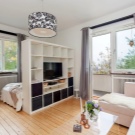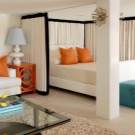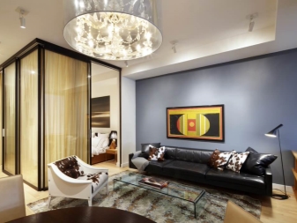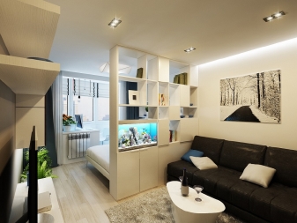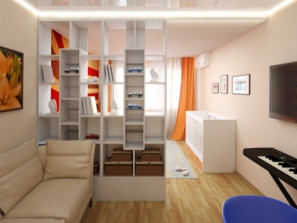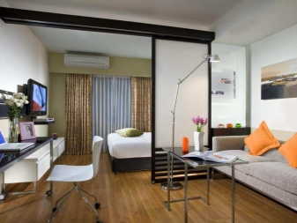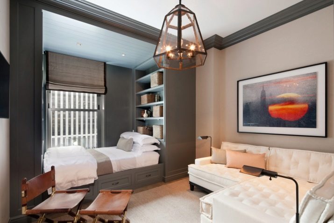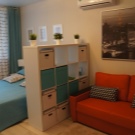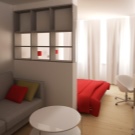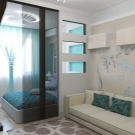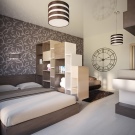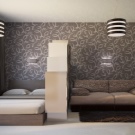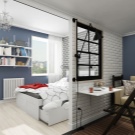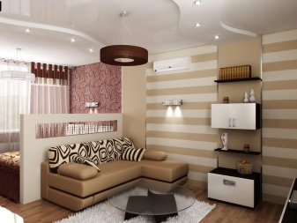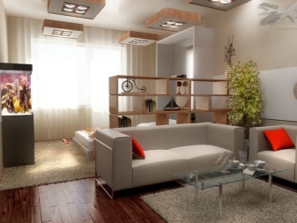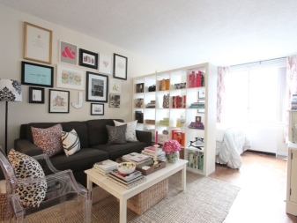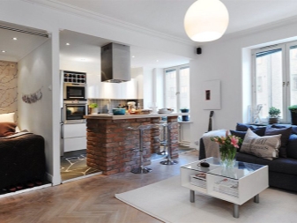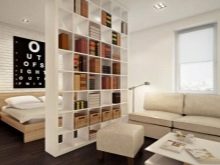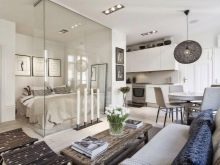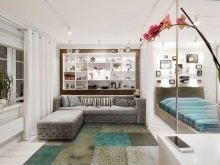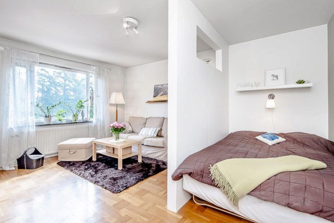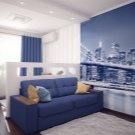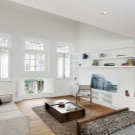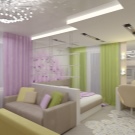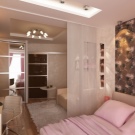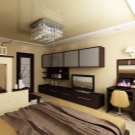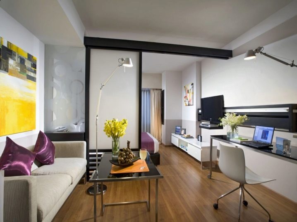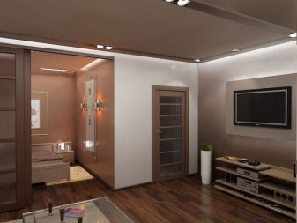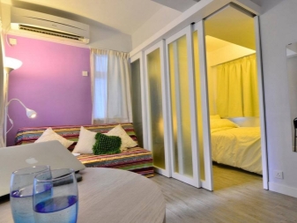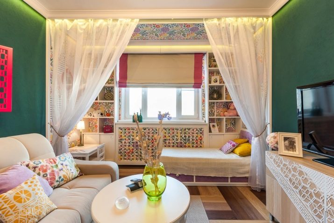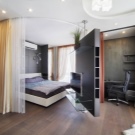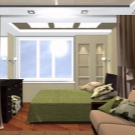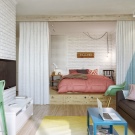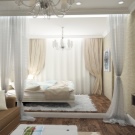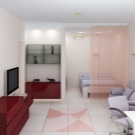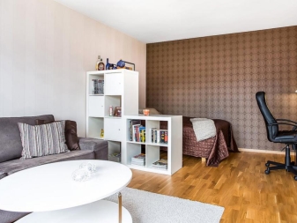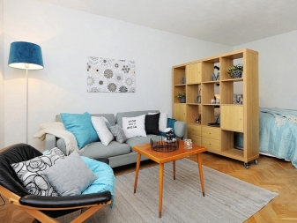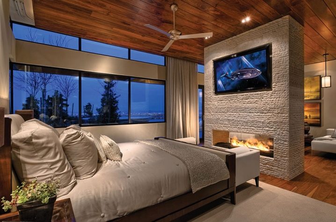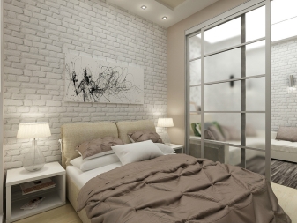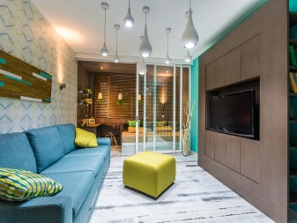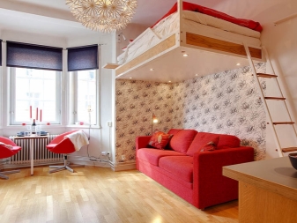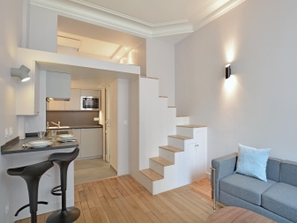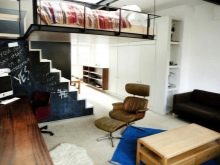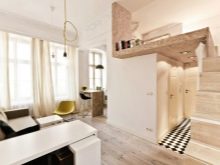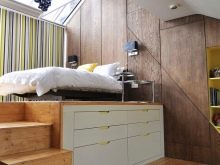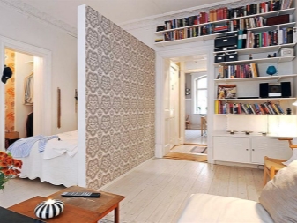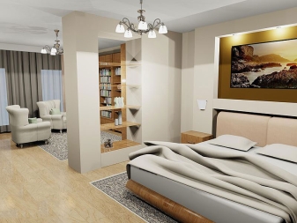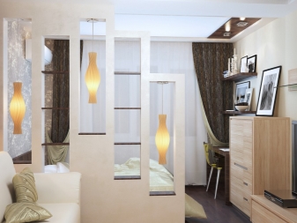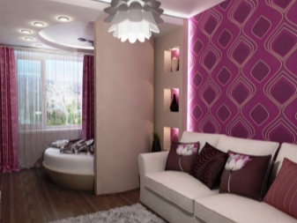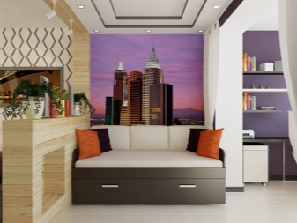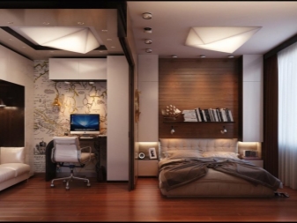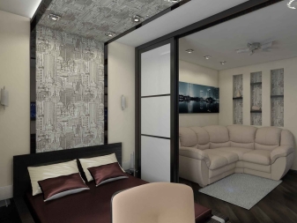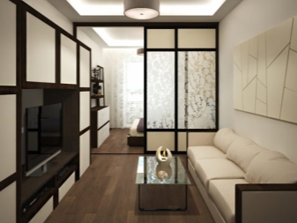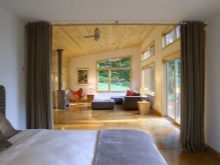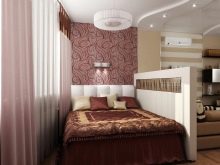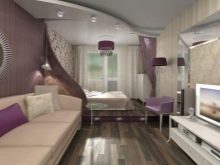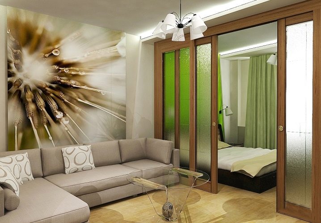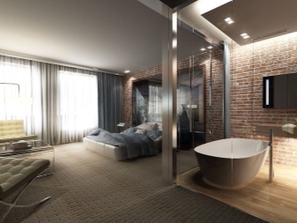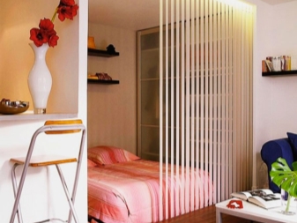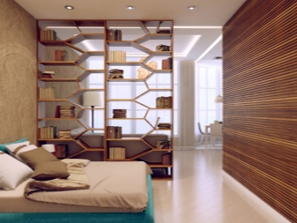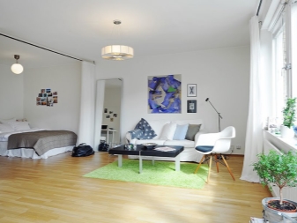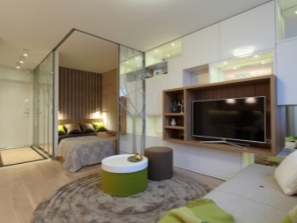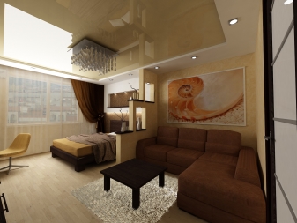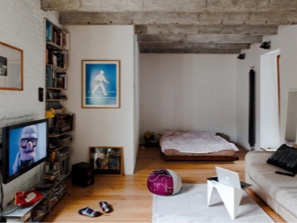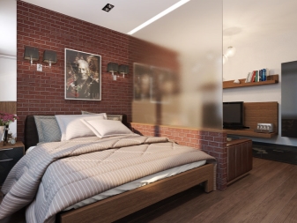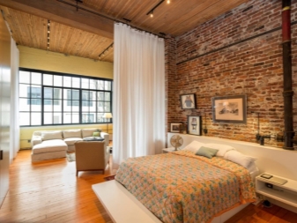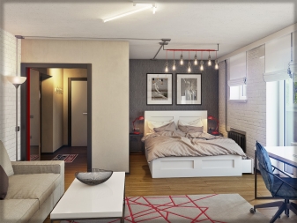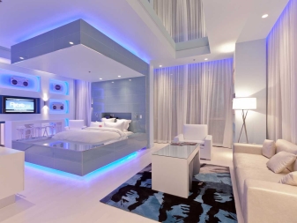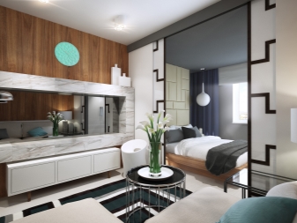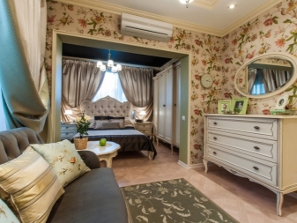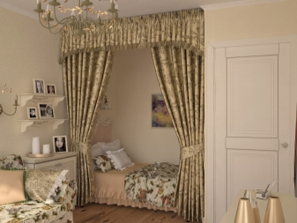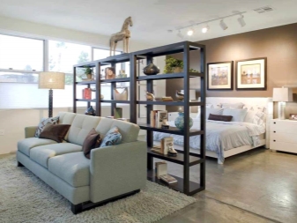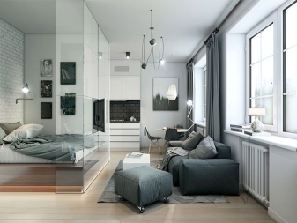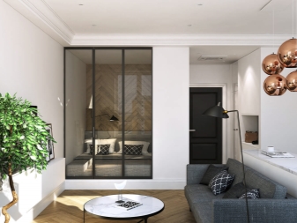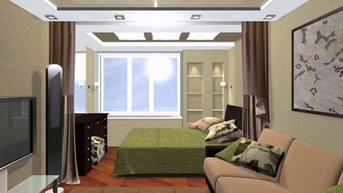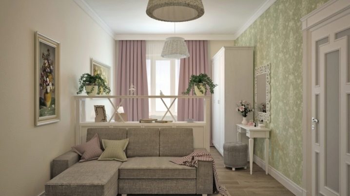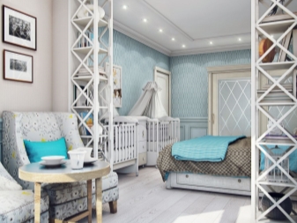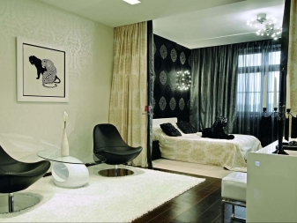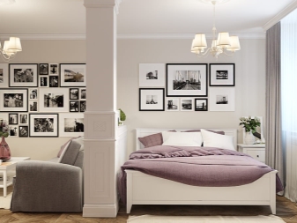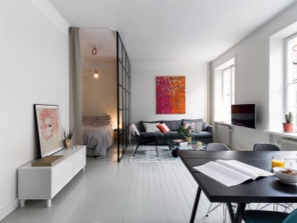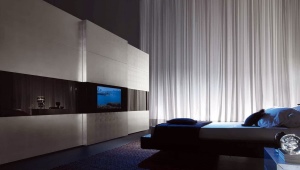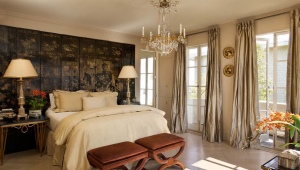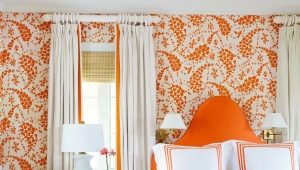Zoning the room to the bedroom and living room
Zoning a room in order to create two full-fledged rooms is not an easy task, but solvable. The connection of the living room with the bedroom is a forced step, it is used when there are not enough free meters in the apartment. To combine the two functional areas, you need to rely on the size of the room, the overall style of the apartment, the wishes of the owners and the advice of experienced designers. Taking into account all these nuances, you can get a truly comfortable room.
Subtleties of separation
The living room and the bedroom must perform certain functions that usually contradict each other. The living area is designed for guests' gatherings with guests and daytime activities, and the bedroom should be as comfortable as possible for a good night’s rest.
When the dimensions of the apartment do not allow to make separate bedroom and hall, you need to know the subtleties of combining these two zones. It is important to make the combined zones look harmonious and none of them stand out.
Subtleties of zoning:
- Before you begin to distinguish between zones, you need to define the primary zone. If it is a bedroom, then it should be larger and the main emphasis should be placed on it.
- The style of both zones should be in the same direction. You can use one color design, ornament, furniture design. The two zones should be combined to emphasize each other. Their similarity will help to create a cozy atmosphere.
- It is undesirable to have a bedroom near the entrance. Thus, the intimate atmosphere of the space will be disturbed, and for rest it is extremely necessary. It is better to hide the bed from prying eyes and put it into the background.
- A bed located near the window will look beneficial and comfortable. After all, waking up in a bright room is much easier than in the dark. And to create the semi-darkness in the daytime of the day, you can use thick curtains.
- In the living area there should be an abundance of artificial light, so that in the evening neither the hosts nor the guests should be too dark. A few sconces will outline the line of the hall from the bedroom.
- In a small room is better to stick to minimalism. The room should be only the most ordinary pieces of furniture, without an abundance of accessories.
Having solved all the questions about room zoning, it’s time to decide how to separate the two zones in one room. For this purpose, a design with a partition, a screen, a shelving, an aquarium, a fireplace or a canopy can be suitable.
It all depends on the size of the room and the financial capabilities of the owners. In any case, the fence should not interfere and create obstacles to move.
Options for different area
You can divide the space only taking into account the layout of the room and the apartment itself:
- What can be allowed on a large area, can not be done in a studio.
- In a one-room apartment, as a rule, the room is at least one, but has a size of 18-20 square meters. m, and therefore it is possible to show imagination. With the help of a plasterboard or glass partition it is possible to separate the hall from the bedroom. It will look beautiful and one zone will not interfere with another.
- The situation is quite different in a small room of 14 squares. There is no way to use the material partition. Solve the problem can only furniture-transformer, which is folded and unfolded, if desired, tenants. For example, a sofa can be not only a place for sitting, but it can also replace a bed for a night's sleep.
- An interesting solution for a small area of 16-17 meters is vertical zoning. For this bed is located under the ceiling, which will become a comfortable and safe bed. Such a place of solitude allows you to relax from the outside world and immerse yourself in reading at any time. But this option is only suitable for a room with a high ceiling.
- For a studio apartment, designers have invented an elevator mechanism, which allows, if desired, to lower the bed from under the ceiling to the floor. In the daytime, you can place a workplace or a place to rest under the bed. You can control the mechanism using the remote. This option is expensive, but it is he who is able to save space as much as possible.
- In a square room It is easiest to install a folding sofa, which will simultaneously play the role of a bed and storage space. In this case, it is best to supplement the interior with a coffee table on wheels, which you can freely move if necessary.
Various ways of furnishing will help furnish any room to create a cozy bedroom-living room, which will be truly comfortable.For example, a built-in bed will save space during the day and will become a sleeping place at night. It is enough just to get and clean, and most importantly, it is completely invisible in the daytime.
Separator options
There are many ways to visually separate the bedroom and hall. each of which is able to give the interior uniqueness:
- Installing a niche in the sleeping area will allow you to visually fence it away from the hall. In the niche itself, you can install lights, which will illuminate the living room in the evening. A practical idea would be to set up storage boxes in a niche.
In this case, all bedding will be hidden from prying eyes, but will be at hand.
- The sleeping segment can be zoned by curtains. To do this, it is necessary to install curtain rods on the ceiling along which it will be convenient to move the curtain. Thus, you will get a private sleeping corner, while the hall will retain its functionality.
- To fence one part of the room from the other can be a rack. This is the cheapest and most effective method, which, in addition to visual fencing, will create additional space for storing small items.The rack itself may be completely deaf and not transmit light from one part of the room to another, or it may be made of through shelves to create a free image of the room.
- Originally looks like a fireplace to separate the two sectors. The apartment will not be able to install a real brick fireplace, so you can buy an electric version.
The advantage of this method is that the living room with a fireplace will become a place of peace and relaxation, then the bedroom will be very warm on cold nights.
- The glass partition is installed in the case when the size of the room allows it. To achieve absolute privacy, you can use curtains that can easily close the glass. And having pulled the curtain, an abundance of light from the living area will penetrate into the bedroom.
- An interesting way to separate functional zones is to isolate the whole tier. This is only possible if there is a high ceiling above which you can place a sleeping area located directly above the hall.
The bed does not necessarily have to be large, as long as it is easy to get to it.
- The best option zoning space can be a partition made of plasterboard. This material is favorable at the price and does not demand big skills for its installation.In addition, its stylish design will transform the living room and divert attention from the bedroom behind it.
- Another zoning option is a two-level ceiling. He will visually divide the room into two parts, but at the same time will not eat precious space. Well, if one of the ceilings will be slightly different in color or have a LED backlight. So the room will look more comfortable.
- The sliding partition is an alternative to curtains. With its help, you can hide one zone from another, without interfering with the layout of the apartment. There should be no difficulty with the sliding door and it will not spoil the overall look of the room.
- It is possible to select one part of the room from another by means of textiles. For example, if in the living room to use dark colors in the upholstery of the sofa and chairs, and in the bedroom you can focus on pastel colors.
- By the way, the color palette can also become a division of two functional areas. If you arrange the room in dark colors with bright accents, and make the sleeping area very delicate and light, you can get the perfect zoning.
- If you give preference to wrought products, you can give the space of mystery. For example, if you protect the bedroom from the hall with treacherous flower stands. It will be beneficial to look if you pick up bright and unusual plants.
To protect the intimate bed by sliding doors. At the same time they can be made from any material that tenants will want.
Stylistics for different tenants
As soon as the tenants of the apartment started an overhaul in their apartment, they should immediately decide on her future style. The acquisition of materials and furniture, as well as color solutions, completely depends on this.
Not all styles are equally suitable for adult and teenage rooms. To equip the children's area in the living room, you need to study the features of styles and choose the most suitable.
That is why before combining a bedroom with a living room it is necessary to study the style directions and their characteristics:
- Classic is conservatism and luxury in one bottle. The abundance of calm tones allows you to use this style in any room and for any age. The advantage of this direction is the absence of variegated accessories and line accuracy. You can use only natural materials such as wood, stone, leather and flax, which will have a good effect on the health of residents.And to add luxury to the bedroom-living room, you can resort to using expensive wallpapers and textiles with gold embroidery.
- Modern is a warm and cozy direction, which implies a lot of free space and an abundance of interesting accessories. The room must be fresh flowers, natural carpets and beautiful paintings. Modern does not limit residents in the choice of furniture in the bedroom-living room, so it can have absolutely any shape and color.
- Loft is a popular destination that allows you to combine things incompatible at first sight. For example, it is possible to put classic furniture against the background of concrete walls. Loft appreciates the space, so in the hall-bedroom should not be a lot of furniture. You can restrict the bed, wardrobe, sofa, TV and coffee table. Of course, it all depends on the size of the room. As for color, it should be natural shades with burgundy or orange accents.
- Hi-tech is minimalism in its purest form. It can combine cold shades of iron and glass materials with mirror surfaces, unusual forms of furniture and appliances.In the sleeping part of the room you can put a comfortable compact bed and a wardrobe, and in the hall - a comfortable sofa, a plasma TV and an unusual coffee table. That teenagers most appreciate this style.
- Country music is the epitome of rustic comfort, which is sometimes so necessary for older people. Unpretentious textiles, wooden photo frames, wooden furniture and ceramic products should prevail here. The interior can be supplemented with a fireplace and woolen carpet, which will create a truly rustic atmosphere.
- Eco-style involves the use of only natural materials and shades in the organization of the room. Wooden floor, plastered walls and ceiling - this is what appreciates this style. The interior should be dominated by natural shades, which are allowed to dilute with yellow or red. To complete the design of the bedroom hall will help home plants and green carpet, which will mimic the grass.
With regard to lighting, it is desirable that in the sleeping area dominated by natural light. After all, an awakening with the first rays of the sun will have a beneficial effect on human health, rather than an awakening in the twilight.Of course, a window may not always be in the bedroom, but it is advisable to fill it with light.
In the hall it is necessary to arrange a lot of lighting devices so that in the evening the residents do not have to squint and strain their eyes. In the center of the living room ceiling you need to hang a volume chandelier with a light bulb. Several floor lamps and lamps will complete the picture and add light.
In the sleeping area, you can install a lamp over the head of the bed, so that owners can spend a little evening reading.
Ideas and examples in the interior
Pre-zoning should be accompanied by a solution to the issue of interior design. The main task of the association is to get two practical zones that will not contradict each other. If you use the design of several important techniques, you can maximize the space and make a multifunctional room.
Compact furniture will help save space in the living room bedroom. This may be a folding sofa and armchairs, which, if necessary, will create additional beds. In furniture stores there are various mechanisms for turning them into a full bed.All modern designs are characterized by extraordinary ease and comfort, so they completely replace the traditional bed. It is especially important that some models of sofas have an orthopedic mattress that will preserve the health of the spine.
It is important to properly organize the storage system in the hall-bedroom so that all things fit in it. Shelves, racks, cabinets, dressers and cabinets can serve as a storage system. You can contact the professionals and install the built-in furniture in the room, which will save space as much as possible.
Often, the owners of a one-room apartment resort to installing a niche, which is the separator of the two zones. Above the bed they hang a canopy, matched in color with a palette of wallpaper.
If a partition is chosen for the zonal division of space, then it is very important to decide what material it will be made of. Because the brick partition can not be moved or folded, because it is part of the room. But sliding doors or screens are a more pragmatic solution, because they not only act as a separator, but also complement the interior.
Whatever the size of the room, when zoning the bedroom-living room you need to take into account the personal preferences of all residents of the apartment. It should be comfortable for everyone without exception. It is important to focus on the overall style of all rooms in order to create a truly harmonious atmosphere.
How to zone a bedroom and a living room, look in the following video.
