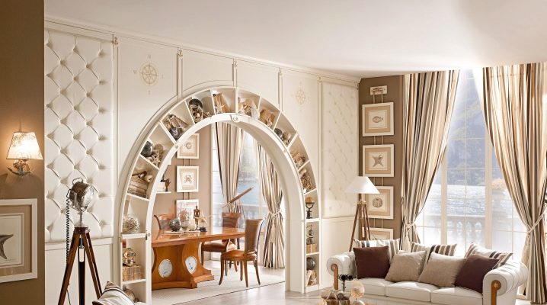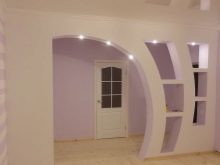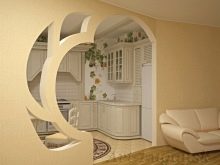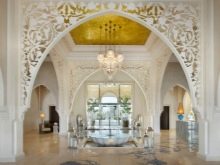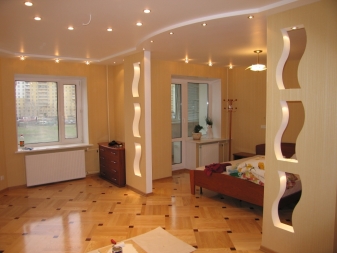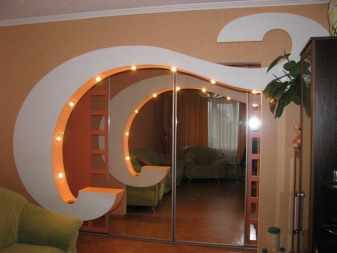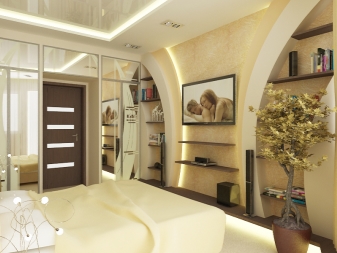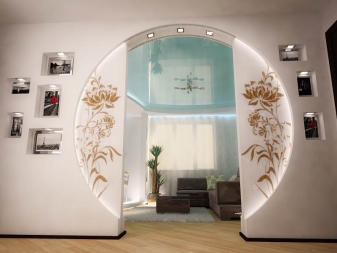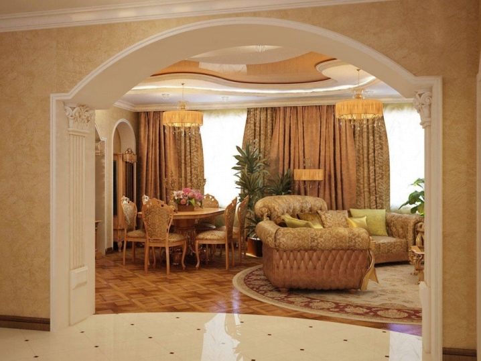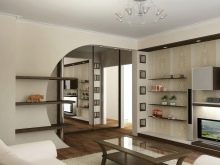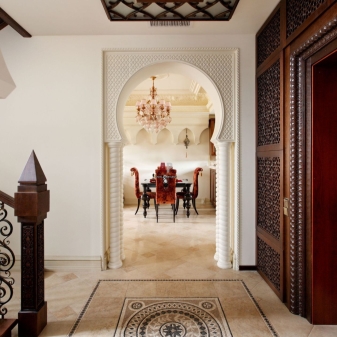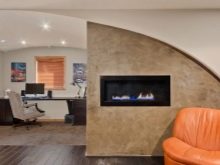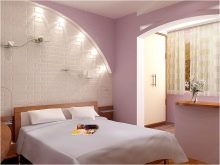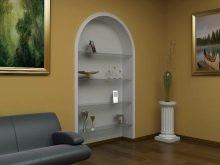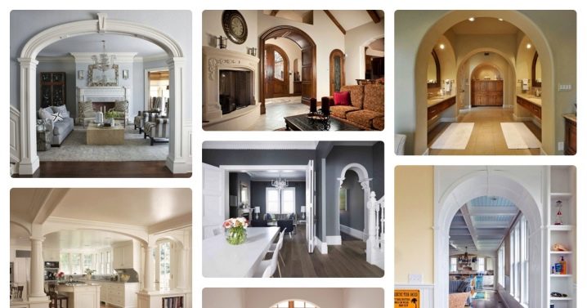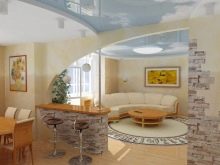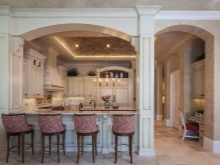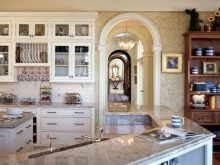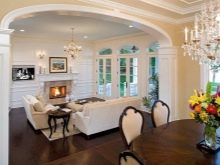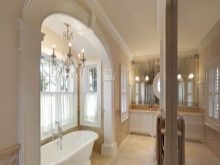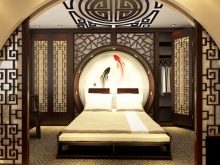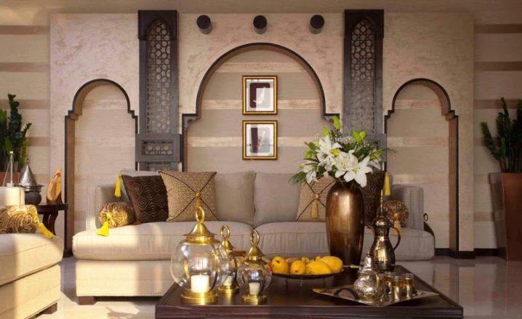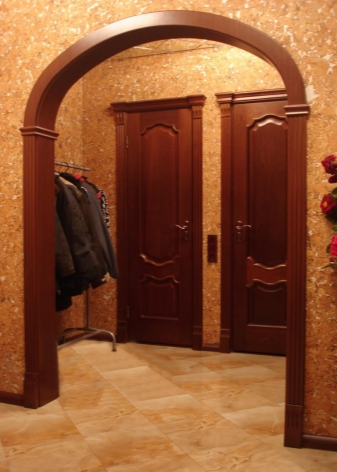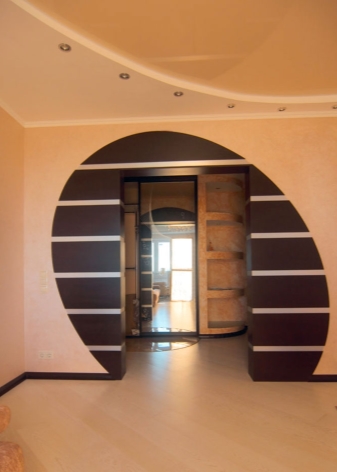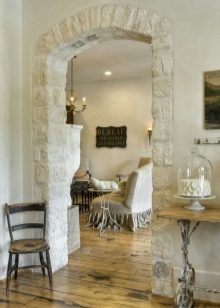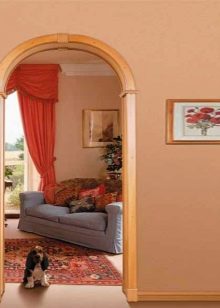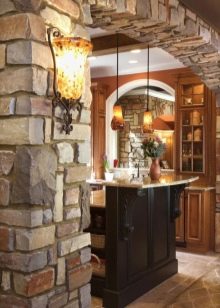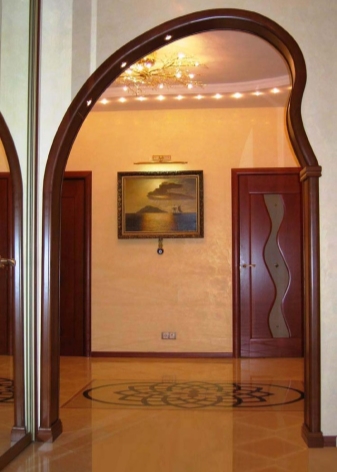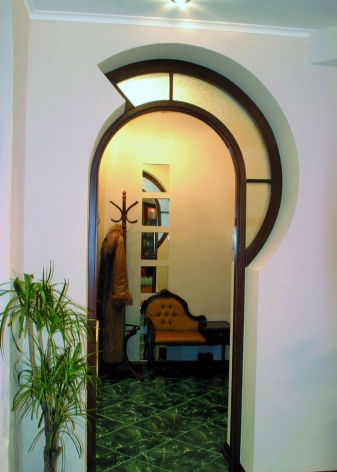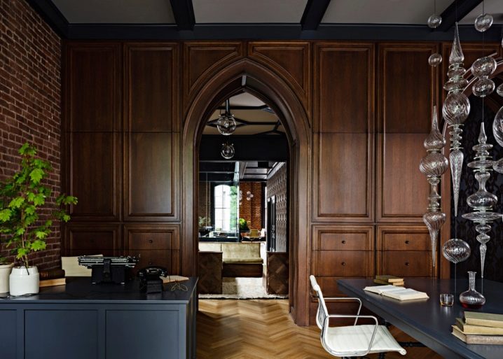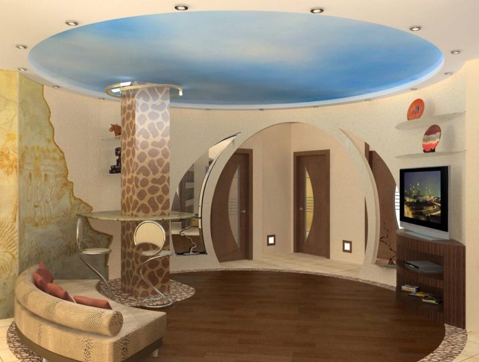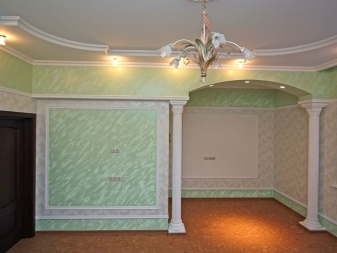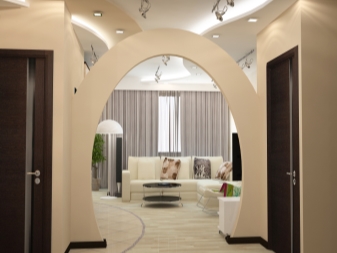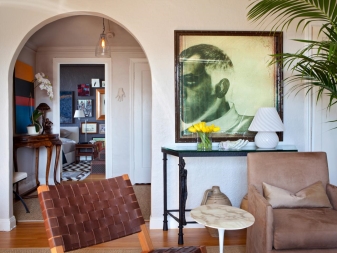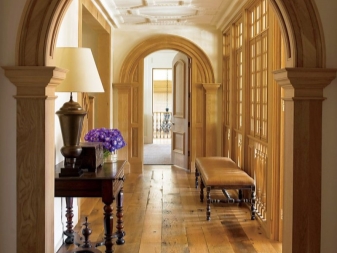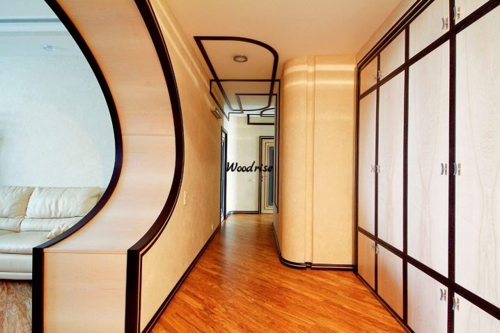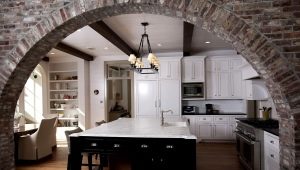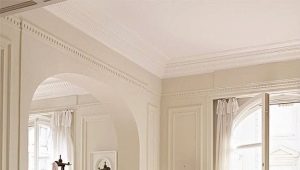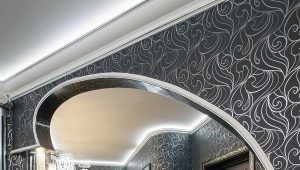Drywall Arches: Ideas in the Interior
The easiest way to make a small apartment more spacious - just remove the door. Immediately formed an additional area, which was previously occupied by opening the door leafs. However, after removing the doors, the doorways become unsightly, and there is a need to arrange them. In such cases, the arch of plasterboard is great. It is worthwhile to consider in more detail the features of such a material, ideas in the interior.
Special features
Interroom arch can expand the space, and in the literal sense of the word. For the construction of such an arch is used drywall, which is plastic and light.
Instead of the usual door, an arched doorway appears. Already it only increases the room, which is always lacking in small Khrushchev. In a small room, this design combines practical with aesthetic properties.She is able to translate into reality even the most incredible design ideas.
Drywall arches solve many problems:
- zoning of the whole apartment space;
- creation of a unique design in several adjacent rooms at once;
- adjustment of unsuccessful apartment planning;
- perform a specific function: various additional designs can play different roles (notch for flowers, shelf for books);
- drywall is quite light, the structure can be mounted in an apartment with not too strong walls;
- plasticity and good quality of the material make it possible to manufacture a variety of geometric shapes;
- the possibility of decorating various communications systems (pipes, wiring) using an arched design.
Many positive qualities of arched structures can be noted:
- the irregularities of the walls and the opening are hidden; there is no need to level everything up before the installation of drywall;
- drywall is an environmentally safe material, it is allowed for use even in rooms for children;
- plasterboard constructions differ in relatively low price in comparison with other materials;
- simple and fairly quick installation;
- variety of decorative materials, elements.
Of the minuses, there is a low resistance to moisture. Sometimes it is considered a disadvantage of the open arch itself. There is a possibility of occurrence of drafts, penetration of extraneous sounds, smells, light. Therefore, in some interiors are used curtains or screens, which are a kind of barrier.
The shape of the arch varies greatly; they are classified into several types:
- classic (roman);
- "romance";
- modern (British or avant-garde);
- ellipse;
- trapezium;
- portal.
Vault forms
There are the following forms of set:
- Roman or classical vault is a semicircle with a diameter equal to the width of the opening. This variation got its name due to the first use of a similar design by the Romans in their homes. Such products are ideal for a classic interior with high ceilings. The simple form allows the installation of this design in a narrow room.
- British the vaulted opening is more elongated - unlike the Roman one. This arch is called avant-garde or modern. It is suitable for a small apartment with very low ceilings.
Such a vault is distinguished by smooth outlines, so it visually pulls the room.
- "Romance" - a rectangular opening with rounded corners. This option is universal, it can go to different styles.
- Very popular ellipsoid vault. This is due to the versatility of this type. This form is good in different rooms - with high and low ceilings, for different styles.
- The spectacular arched design with sharp bevelled corners has trapezoid shape. This option goes well with wooden decor. A good version for English classics or cottage.
- The arch in the form of a portal is different. complete lack of round shapesThis design is the simplest design of the doorway. It saves the maximum amount of space.
- There are not only basic types, but also other types of similar constructions. Originality is different thai arch. More often it is called a semi-mark, which has only one rounded side, the other has a rectangular shape.
This option fits into the east and the modern room.
- The oriental style is especially popular, where the arched opening has a peculiar peaked dome shape. It can decorate a Moroccan or other Mediterranean interior. A feature of the eastern arch is its complexity, it has many corners and surfaces.
- Gothic is also characteristic of arched structures, only here the arch is not semi-circular, but pointed, like an arrow. It is also called lancet. This architectural solution is possible only for rooms with high ceilings.
The arch is not always performed in the opening, it is possible to construct a structure that is placed close to the wall. Such a niche will be a kind of frame for a rack, shelf or TV. The arched structure can be placed above the fireplace or stove in the kitchen. It can even become the main highlight in the interior.
The figured arches are the most bizarre forms, but most often they are decorative.
Models for different rooms
The variety of vaulted openings makes them in demand, they are found in different purpose rooms.The arch in the form of a trapezoid is appropriate for a country house, office or library. Such a variation with geometric angles is well combined with wood and stone trim, because these materials are difficult to use on smooth bends.
An ellipse in an arched structure is appropriate in various rooms, such an arch looks particularly interesting in the bedroom.
In kitchen space, designers often use a classic arch. In small apartments in the kitchen there is a small opening, so a semicircular arch of symmetrical shape will be most appropriate here. When it comes to the living room, adjacent to the kitchen, the installation of doors is impossible. Installation of a classic arch on the border of the premises will be the only correct solution.
Modern arch for the kitchen is suitable in case of accession to her loggia or dining room. For the kitchen is suitable and elliptical arch, one of the most simple to install. This design zones the kitchen, without cutting useful square meters. Arches are often combined with columns or other interior details. The original idea is the installation of the arch, which hangs over the bar, and the use of design to accommodate the holders of glasses.
If the kitchen is decorated in the style of country or Provence, the arched design is placed above the stove, in it you can hide the hood. The arch decor can be artificial or natural stone.
In the living room looks good avant-garde arch. The doorway to the hall often has a considerable width, so the arc will turn out straight, with a truncated radius. For the hall, the right choice would be semi-archs decorated with curved elements on the ceiling. If this option is used for the corridor, it can be supplemented with columns.
Vaulted openings are found in bathrooms. However, it should be borne in mind that in a room where the humidity is high, all work is performed using special drywall. Ordinary plates in a wet environment may lose their original appearance.
The trend of interior fashion is the integrity of the interior. Designers are advised not to do the separation of the living room with a hallway using the door. It is better to zone these different rooms by means of an arched opening.
How to choose?
In apartments with modest dimensions, interior partitions can be replaced with arches to increase the space.The best material for such structures will be drywall. The decision on the need to install an arch is made when there is very little space for the doors, the room is small, and an arched opening will be a necessary functional addition to another room.
To do this, select the type of arch. It depends on its placement, which rooms it will share, the height of the room is also taken into account. For example, the avant-garde style of the arch is not suitable for all interiors.
It requires expert advice.
If the repair is carried out in one of the modern directions, the arch in a romantic style will suit - a rectangular design with smooth corners.
Sometimes there is a desire to place an arched opening in the apartment, but I do not want to dismantle the walls. An alternative version is possible here - an arch in the form of a portal. This opening has a completely rectangular shape, it is appropriate in a variety of interiors. Installation is simple and takes minimal time.
The main thing in the choice of the arch - it should fit harmoniously into the interior and be well combined with the main furniture. And for this the important point is the subsequent finishing of the drywall construction.
In the classic interior it can be a stone: artificial or natural. It is also possible high-quality staining. As a rule, no one is limited to paint.
In the decoration of arches used almost the entire arsenal of finishing materials: bamboo wallpaper, textiles, river pebbles, seashells, even bottle caps are possible. The arches with decorative plaster decoration look very impressive and presentable. Plaster elements are possible.
Interior doorways in private houses and cottages are often decorated with ellipsoid arches. With their curved line, they highlight the characteristic style of a country house.
The decor may use natural wood.
If you are the owner of a studio apartment, for its zoning, you can choose a large round or rectangular arch, which is able to visually expand the room.
An unusual interior can emphasize an asymmetrical arch, it will be good in an apartment with a low ceiling and for a very large space - to create a bright accent. Unusual multi-tiered options are used in the combination of false walls and niches. This is usually done for kitchen options.
Plasterboard designs are distinguished by high strength, a variety of shapes and the possibility of finishing. However, such a product cannot be used outside; it does not tolerate moisture and frost. After exposure to aggressive environment, the street arch will almost certainly lose its original appearance.
Options in the interior
Beautiful avant-garde arches have a small radius of curvature and a sharp transition at the point of contact with the vertical elements of the opening. Such a design feature makes the arch very spectacular, but at the same time limits the application. As a rule, it is mounted in a room with simple ceilings and walls - in the place where the door was previously located. This accentuates the entrance to the office.
The arch of a symmetrical round form of drywall has a frame of niche shelves, which are a kind of decor. These curly shelves are an interesting design trick. They not only perform a decorative function, but also are very functional. They perfectly fit books and various souvenirs.
You can make the arch structure more interesting by highlighting the arch itself. In the hallway or corridor, such an opening can be successfully arranged with spotlights.They will serve as additional sources of light, which is always lacking in narrow and cramped spaces.
A stylish modern interior can not be imagined without round or oval openings. This is just a godsend for low spaces, since such openings visually expand the space, smoothing all corners. The perfect solution for the state-of-the-art living room.
Arches for high-tech style do not decorate. Here at the base are clear lines, restrained palette.
You will learn more about drywall arches in the following video.
