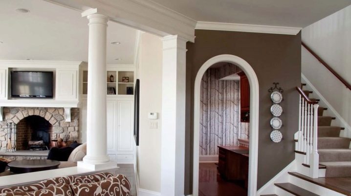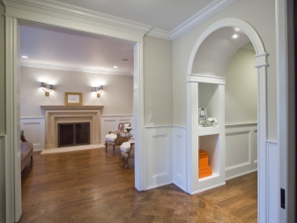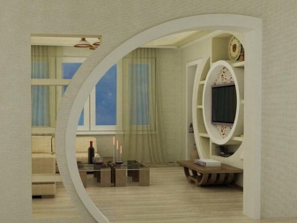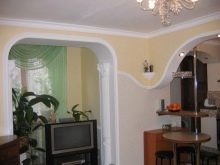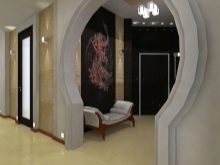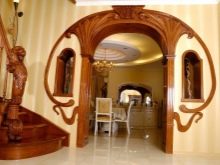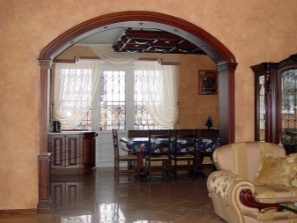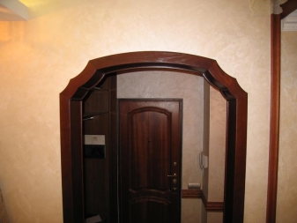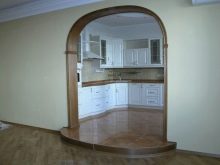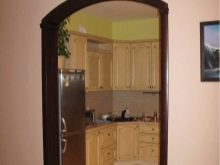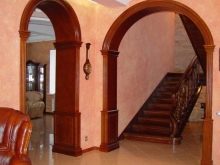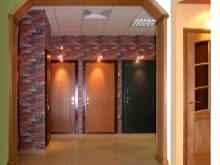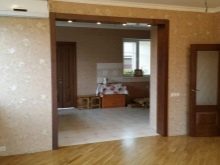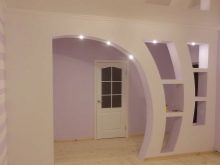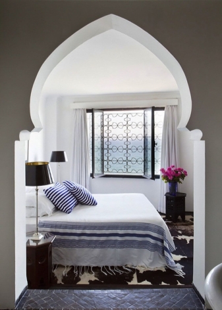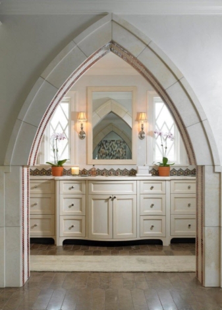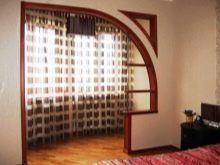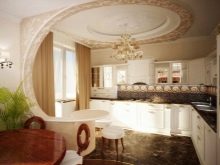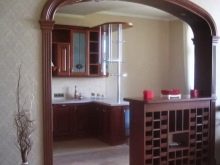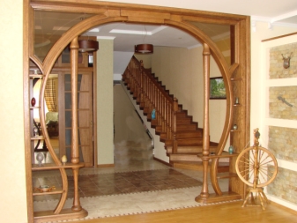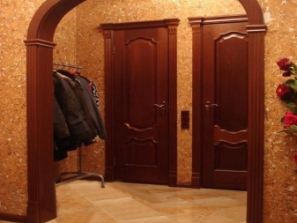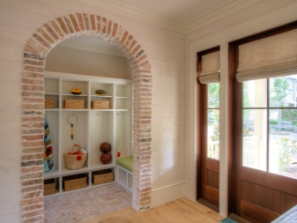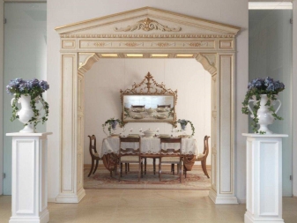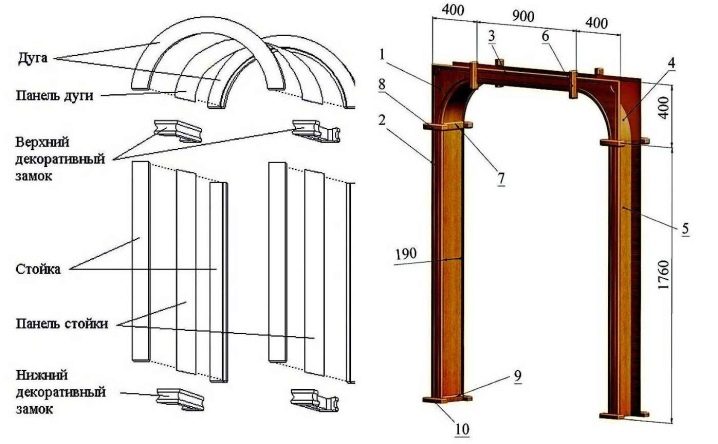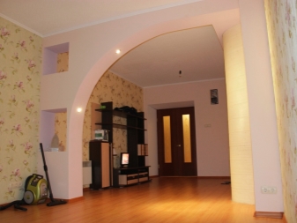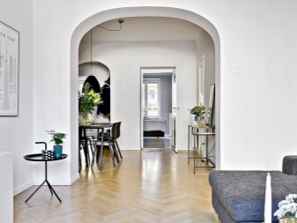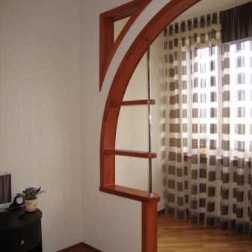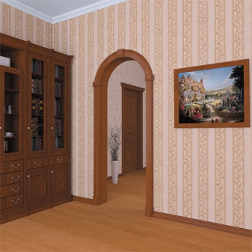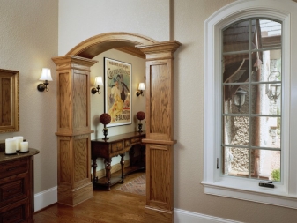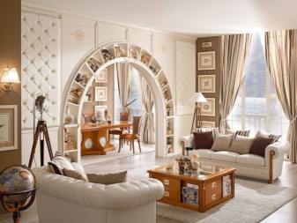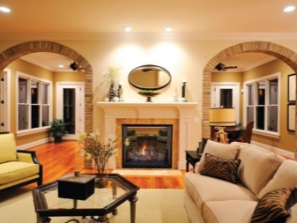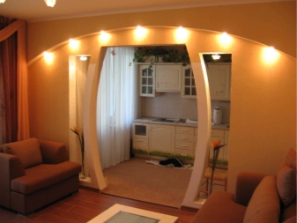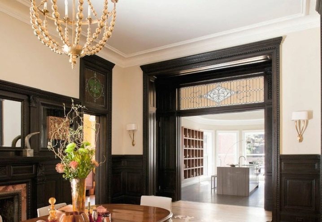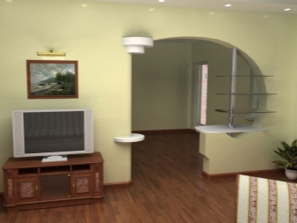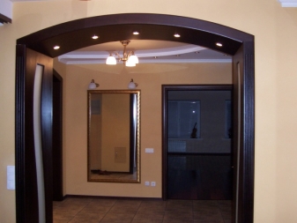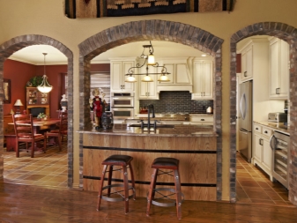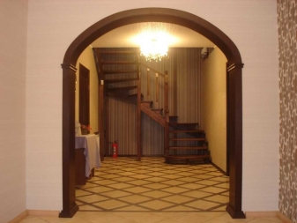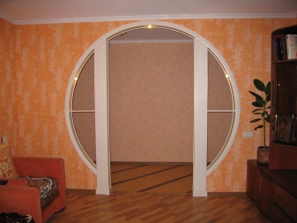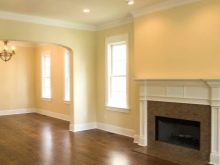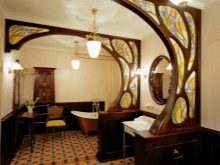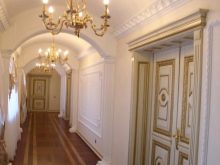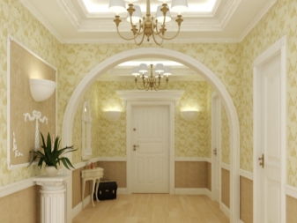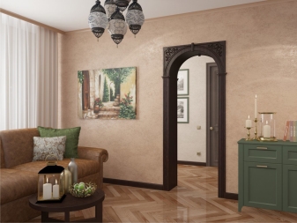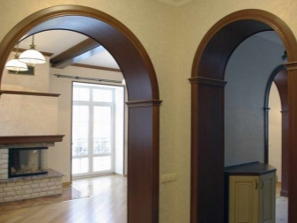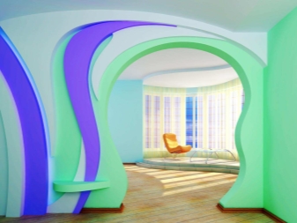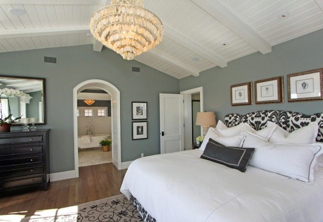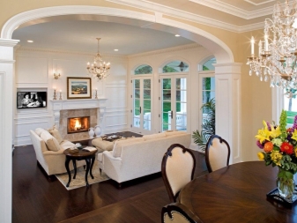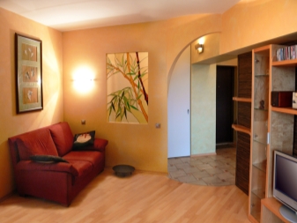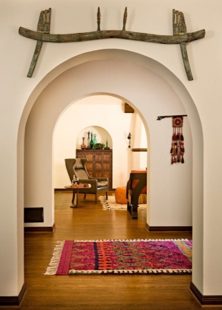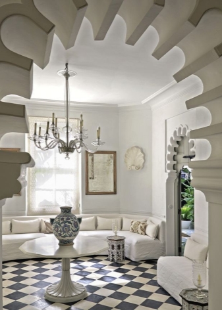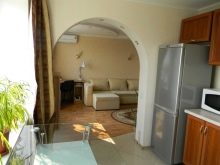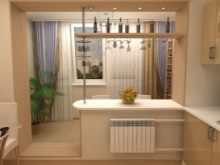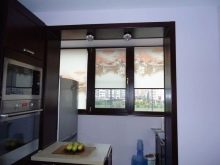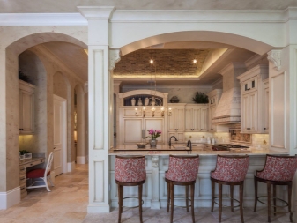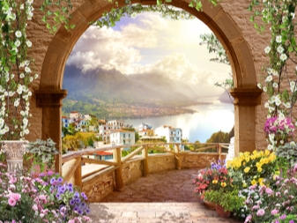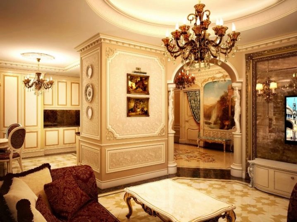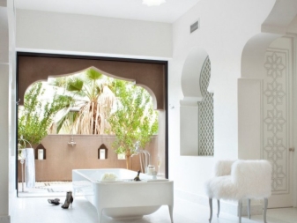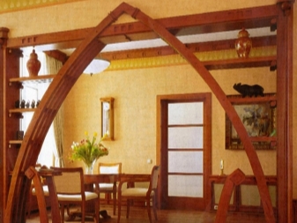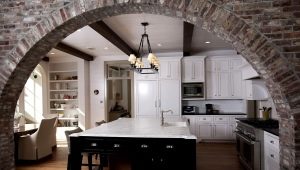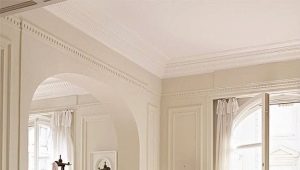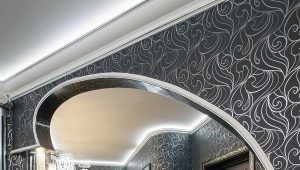Interior arches in the interior
In modern interior design, the original architectural structures of a thousand-year-old civilization of the Ancient East are very popular. They are called interior arches. Not so long ago, the arches were considered overlapping openings in the wall, spans between the column supports. At present, these smooth curves serve a more decorative function.
What are the types and forms?
Arched structures are equally good for installation in private homes, apartments or office space. A variety of types and shapes makes the archs appropriate for any style of interior.
According to the type of construction and installation, arched structures distinguish between active and passive forms. The active view appears in a complex form, providing a great overview of adjacent rooms. Passive - characterized as borders.
Selecting interior arches in their apartments, the consumer is looking for structures of a certain form.In most cases, they are distinguished by the upper part of the arch. Given the diversity of existing models, it is necessary to highlight the most common:
- Roman classic arches externally have a semicircular shape, which harmoniously complements the different styles of the interior. The recommended ceiling height when installing such structures should be at least three meters. For an interior of apartments with a standard height of an arch with a classical form of the arch will not be suitable. The ideal material for classic forms is wood and stone.
- Arch form "rocker" - a very original form, made for openings of different sizes. This type of design is also considered a classic option.
- "Romance"it is also called the Slavic arch, it has rounded corners with a straight central part. The design of this form is popular and recommended for wide doorways. Given that the radius of the arch rounding is different, you can use the options of structures of any height.
- Form "Modern" is a regular ellipse. The construction is a prototype of the classical form of the arch, only more “flattened” downwards.This option is suitable for decorating the balcony and the kitchen opening.
- British uniform has a significantly elongated part of the arch. Having the ability to visually pull the height of the room, these facilities are ideal for rooms with low ceilings.
- Trapezium shape - a real find for the design of office interiors that do not have a special style.
- "Portal" is a simple construction. To install this facility, preliminary preparation of the opening is not needed. The finished rectangular portal is installed in rooms where vertical and parallel semi-straight lines prevail. Such facilities will look good in houses of logs, giving the interior rustic warmth. It is interesting to see the arch of the portal form in a wavy or polygonal configuration.
- Thai half cook Is a combination of a portal and an ellipse. Outwardly it looks like a semicircle, rounded on one side. With the help of such arched vaults the interior will look more modernized.
- Eastern arch It reminds of the structures that decorated the interiors of the palaces of the Mediterranean Sultans and the rich representatives of the court.For such a construction is necessary to design the entire interior to the small elements.
- Gothic form The arch has a characteristic pointed arch. For their inclusion in the interior are necessary rooms with low ceilings. Considerable attention is paid to the decor of these forms, as a sharp collection of forms will always focus on themselves attention. Mosaic, decorative stone, ceramics will make the Gothic arches a luxurious interior decoration.
Interior facilities are not only decoration, but also a functional element of the interior. Under the room with a wide arched vault, it is possible to choose structures with various linings: side shelves or spacious shelves. For arranging the kitchen, dining room, living room are perfect arch with a built-in table or with a bar. Such structures will successfully divide the room into functional zones, will act as their auxiliary part.
By type of construction in the consumer market you can always find standard and prefabricated arches. Prefabricated units consist of more than three parts and are installed using fasteners. These designs are more stable and practical due to the removable parts.If desired, the arch assembly assembly can be easily replaced with new designs.
How to choose?
Interior arched openings act instead of the entrance partition, in the form of a transition from one room to another room, for zoning and delimiting the premises into separate functional parts. The choice is possible due to the variety of types and shapes, sizes and colors, styles and decorative elements. Today, in specialized stores you can pick up interior buildings from classic rectangular structures to unusual forms of art design. So there is no problem with the choice.
0Making the layout of the rooms in the apartments, it is recommended to take into account the transition between adjacent rooms, the height of the ceilings where the building will be located. If the installation of a prefabricated structure will be made independently, for the selection it is necessary to make a plan of the room, as well as have an idea about the color design of the arch. Bearing in mind the material for the manufacture of interior designs, it is necessary to remember such important characteristics as durability and strength of the product, resistance to moisture and mechanical shock, safety for health.
When choosing structures, the practicality and cost-effectiveness of the structure is still important for the consumer. Today demand plasterboard interior arches. By virtue of their plasticity and softness, various forms can be created from this material. Such a property as ease allows you to easily install a drywall construction. There is no need to level the wall or hide minor defects.
Another advantage of this material is its safety for health. Since the layers of drywall are made of natural materials, they are used even in children's rooms and bedrooms.
You can install the arches of the standard configuration or make them to order by your own exclusive sketch. Ready-made prefabricated structures come in various looks, are standard size and are made from cheap material. For the manufacture of commonly used MDF. Installation of such facilities does not take much time. However, for proper and high-quality installation, it is advisable to use the advice of a professional.
Functional features: pros and cons
A sufficient number of advantages makes interior arches in demanddesign of any interior.
In the standard, arched vaults, like doors, are used to move from one room to another.
Of the main advantages are the saving of the useful area, as well as the following:
- Simple installation installation process.
- A wide selection of decorative element.
- Using arches instead of doors will free up space.
- In addition to standard arches, it is possible to manufacture prefabricated structures for individual order.
- Structures do not isolate rooms from each other. They are able to combine rooms or zones, emphasizing their different purposes.
- The actual expansion of the doorway.
- Giving the interior a stylish and original look.
- Prefabricated structures can solve the problem of the device non-standard openings.
- Practical devices for any width and height of the opening.
- The arches can be built functional lights, which serves as an additional light source.
- With the help of decorative elements you can bring interior passages closer to any style.
- The designs are easy to operate and maintain.
Materials and color
In order for the arched vaults to harmonize with the general interior, it is necessary to have clear ideas about their shape and purpose, as well as about the texture and quality of the material.Thanks to the observance of these aspects, it is always possible to achieve the integrity of the whole style.
Arched structures can be made of drywall, wood, MDF, brick, stone, plastic, arched structures are often chosen, where the veneered surface or material from environmentally friendly eco tape:
- Drywall - very simple to use, is lightweight and flexible material. This material property helps to create designs of any configuration. Structures made of plasterboard are more affordable, unlike arches made of natural wood.
- MDF plates made of solid pine or spruce. They also have the ability to transform, helping to create fancy design forms.
- Brick arches are complex designs. To install them you need to take into account several stages of preparation. The laying is done first, then it is processed with plaster, then it is plastered, and finally a layer of paint is applied. The main, but insignificant disadvantage is the lack of aesthetic, artistic design of the external surface of the structure.Professionals recommend using brick to eliminate this problem.
- Long-term and strong are considered wood constructionsable to withstand the wear of the side panels of the structure. The disadvantages of this material can be considered a large enough weight, as well as the high cost of the product. The high price is due to the use of valuable wood species. Constructions of mahogany or beech will give the interior nobility and solidity.
- You can choose arches natural veneered, but they are also expensive. The innovative material designed and used for a long time - ecointertasks are practically indistinguishable from the original and always fit perfectly into the space.
- Plastic structures are characterized by a very affordable price and are able to embody the most original design ideas. Such arches are practical in operation: they are moisture and shock resistant.
A variety of ways of decoration helps to bring the arched structures to the existing interior style. Most often they are decorated with wallpaper or used surface painting. Also popular stucco different configurations.Emphasizing the noble, ceremonial styles of the interior, interior arches are sheathed with wood, glass mosaic or decorative plaster.
In classical interiors, arched bends, covered with enamel or white patina, will give a solid or antique look. The decoration can be used artificial stone or polyurethane. Framing of synthetic polyurethane is beneficial in that the manufacturing material is weakly susceptible to aging, wear, the effects of solvents, ultraviolet light, and water.
A wide range of colors allows you to choose a shade for the most unusual and capricious interior. The most popular colors of interior arches are white gloss, wenge, walnut, cherry, beech, light oak, mahogany, maple. Arches will harmoniously fit in the same color range as the color of the doors, ceiling, floor, furniture.
When using natural wood, it is difficult to achieve a large percentage of matches in a combination of colors, textures or patterns. However, to obtain the desired color, you can use the tint, thanks to which you get the desired shade.When choosing the color of structures, the lighting is necessarily taken into account, since different light sources can differently display the color of the arch.
It is not necessary that the arch was a certain color. Its colors can be customized to your liking. Modern specialists today can create any mix of colors, a mix of the most daring shades.
Variants of modern design
Interior arches have long been a favorite architectural element in both one-bedroom apartments and spacious mansions. No less popular are the arches in the interior decoration of office premises, where the task is to alternate rooms with different areas. In the modern design of apartments classic arches and structures of non-standard sizes are equally often used. The last example is more often made under the individual order.
Arches are able to smoothly transfer the view from the living room to the kitchen. At the same time, the wider the arched opening, the greater the harmony should be in color and style of adjacent rooms. For the zoning of the dining room and the kitchen into functional parts, the Roman arches, as well as the structures in the “Modern” and “Romantic” forms will be an excellent option.
By installing an archway in the corridor when moving into the living room or hall, you can achieve a visual expansion of the space. In large households, this technique serves as a decorative element. Arches fit simple shapes and non-standard, for example, ellipsoid or Thai shape. In small apartments, the installation of arched openings is often the best solution.
A white arched doorway above a rectangular door is a sign of a classic style in the interior. Classic is always relevant for the consumer, but not recommended for small apartments. The interior of the apartment in the form of a studio is better to perform in the Scandinavian restrained style or in minimalism. Soft light colors, minimum furniture - the best solution for compact rooms with low ceilings.
Classic arches can successfully delimit the space in the so-called Khrushchev. From one-room "Khrushchev" create a studio. Studio apartments are formed by demolishing all partitions, by combining the room with the kitchen and hallway.
It is also possible to expand the space by reorganizing the loggia or balcony into a usable area.Naturally, the room should be sealed and insulated. The arch can occupy the whole opening or only a part of it. In cases where the kitchen opens onto a balcony, the arch is also endowed with functionality if you attach a bar or table to it. This technique will be a useful part of kitchen paraphernalia.
A beautiful design solution in these apartments are rectangular portals made of plastic instead of doors. The property of being plastic and flexible, moisture-proof, as well as resistant against mechanical shocks, makes this material the most practical and budgetary option in interior design of Khrushchev apartments. You can also use MDF.
In one-bedroom apartments, it is appropriate to create calm styles, without pompousness and pomp. Empire, baroque, requiring dimensional furniture, numerous decor, in the form of paintings, statuettes, vases and massive curtains will be harmonious in large spatial spaces. The arches of the classical form in the interior of an elegant style will give a special spirit to the rich palace interiors. The design uses elements of Roman antiquity: white columns with a patina, keystones, gypsum stucco, marble.The design is also welcome floral ornament.
You can also create an imitation arch using wallpaper. Spectacular wall murals with the image of the arches will create a sense of glance at the diverse world history of human civilization. There is an opportunity to choose photowall-paper to order in an appropriate style of an interior. A room in this design is sure to be refined and unique.
Baroque no need to focus on the natural structure of wooden arches. Designs are painted or tinted under the popular colors such as white, beige, pale pink, ivory. Interior arches with gold patina, silver or in classic white color will add to the interior elegance, wealth and chic of the royal halls.
Connoisseurs of ethnic cultures will enjoy the performance of the interior in the Turkish style. The main features of this style are beautiful accessories of Oriental subjects, the walls can be decorated with wall arched vaults. Oriental, classical arches, structures in the form of a rocker arm will harmonize with such an interior. Arched vaults can be painted with oriental culture ornaments.The main color palette are shades of red with golden chips, ash-pink, white, wenge color.
For several years in a row, the color of wenge is at the top of the trend when choosing the color design for interiors. To complement and emphasize the unique decoration of the interior in oriental style, color design of the walls, floor and ceiling, the interroom arch in the classic wenge color is capable, which will become an organic completion of the overall picture, recreated by the atmosphere of the “Sultan's chambers”.
For more varieties of interior arches in the interior, see the following video.
