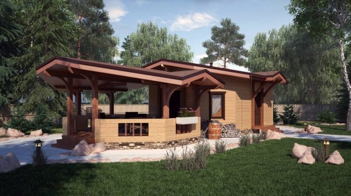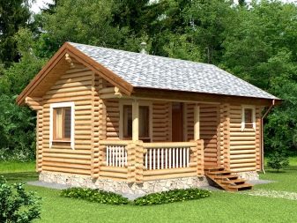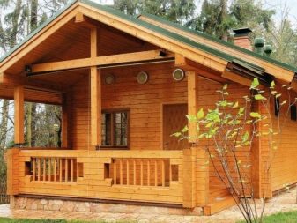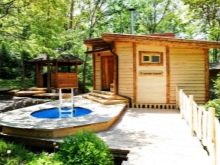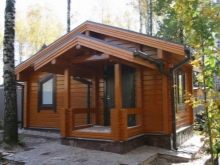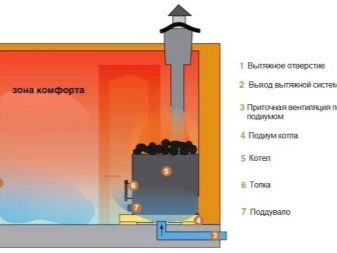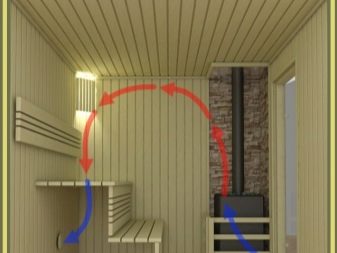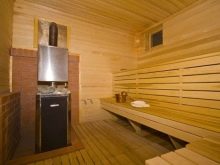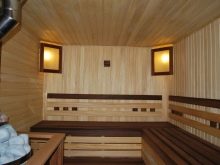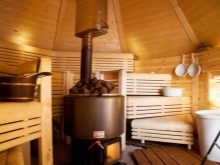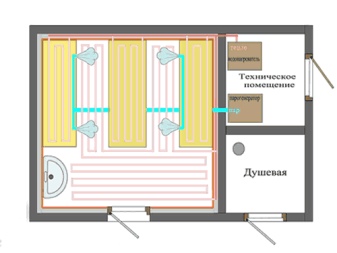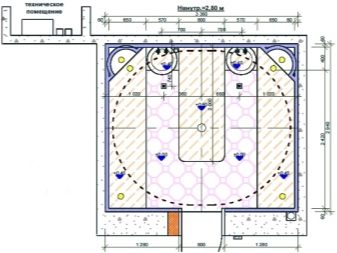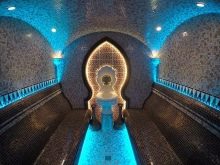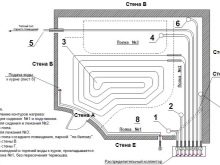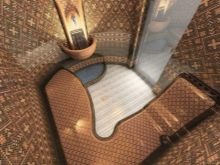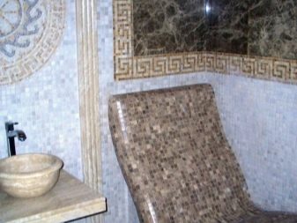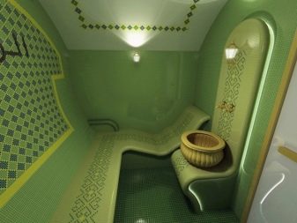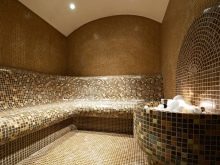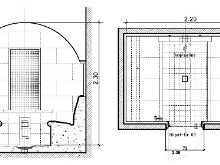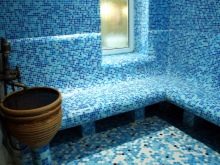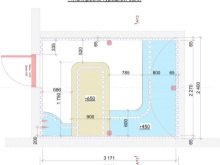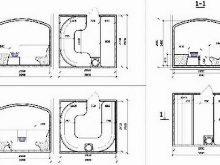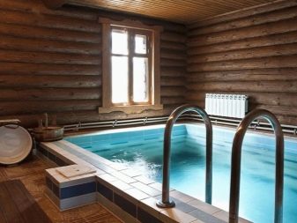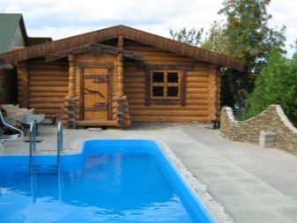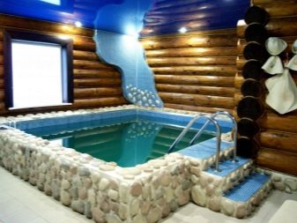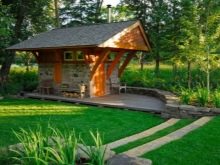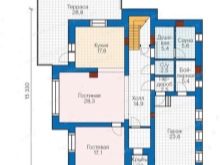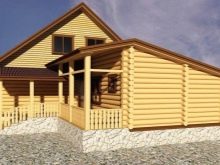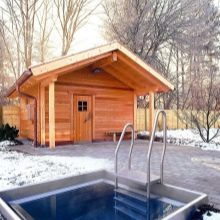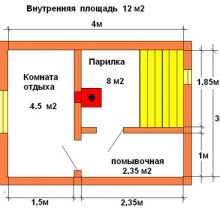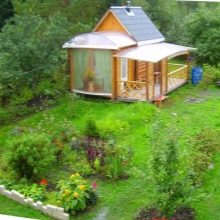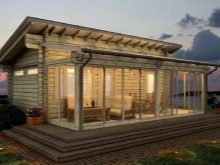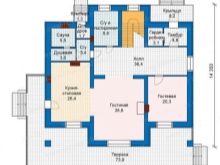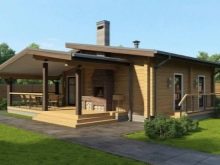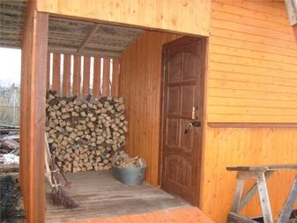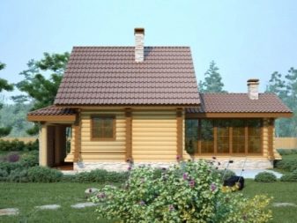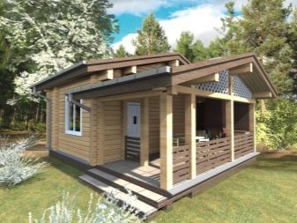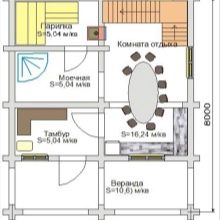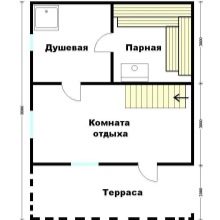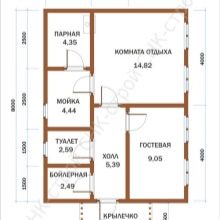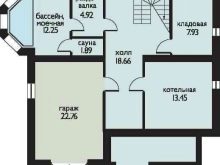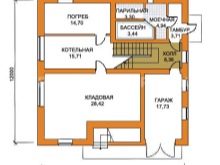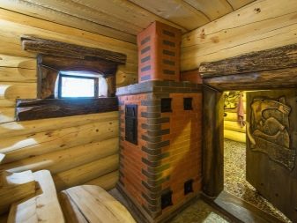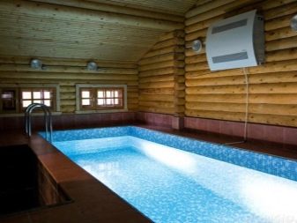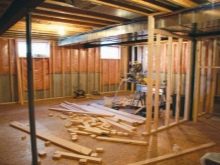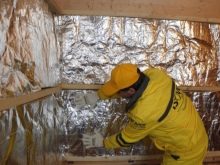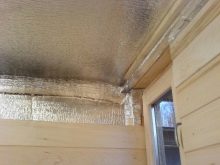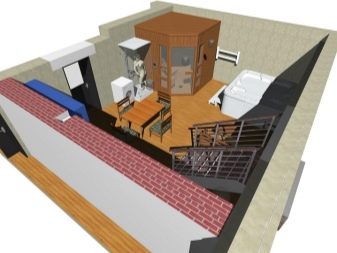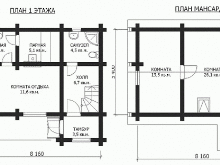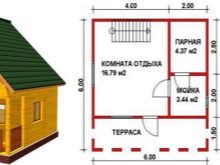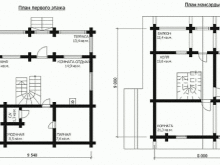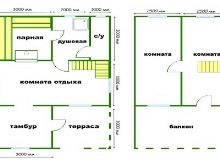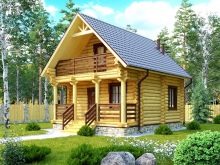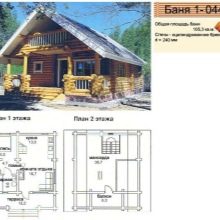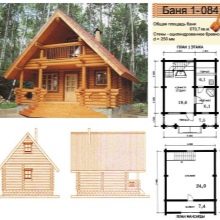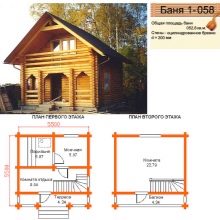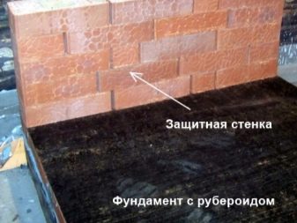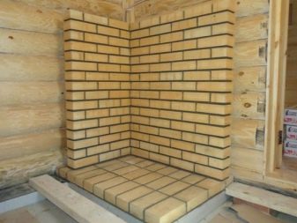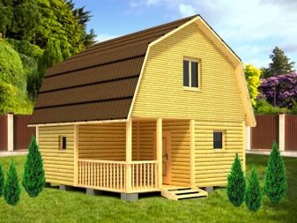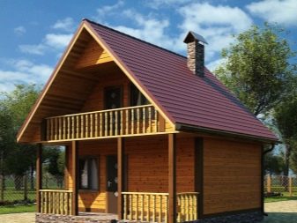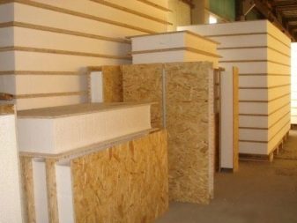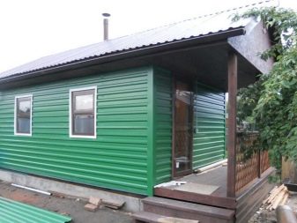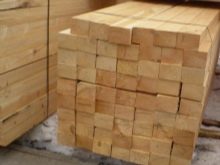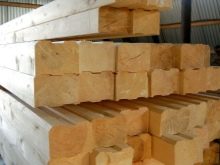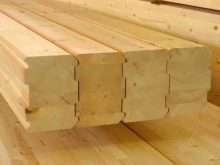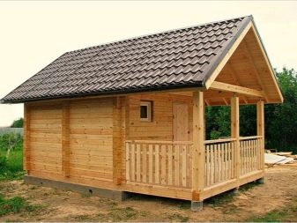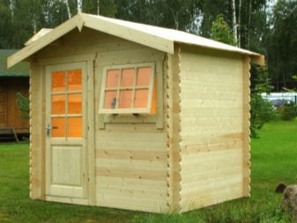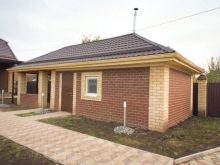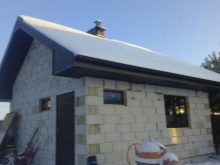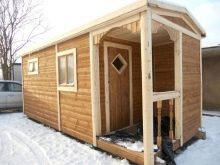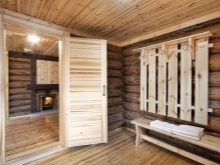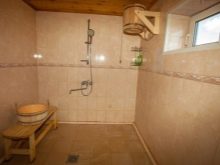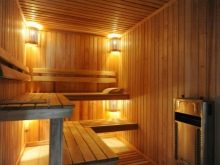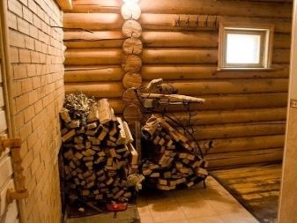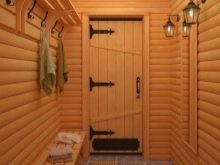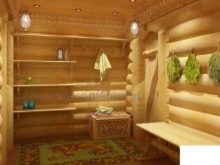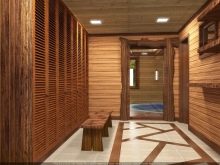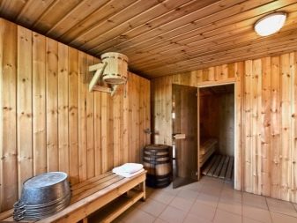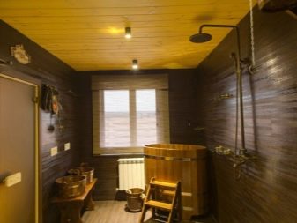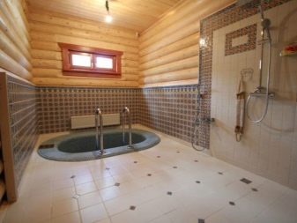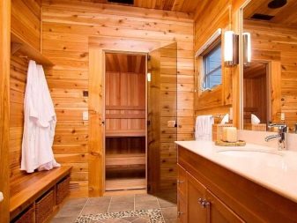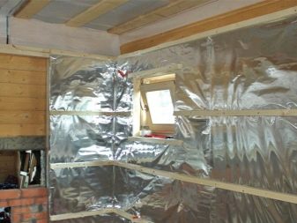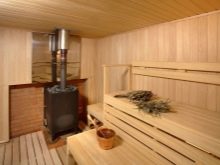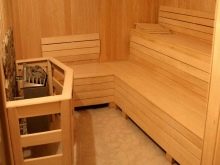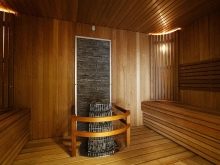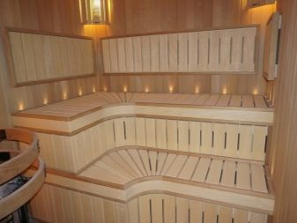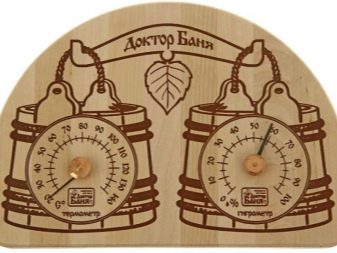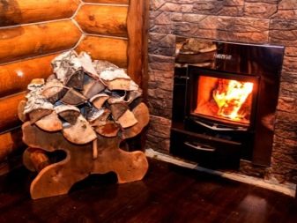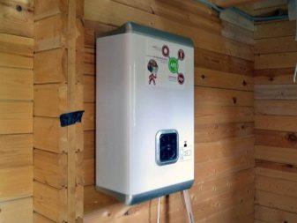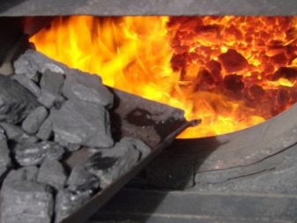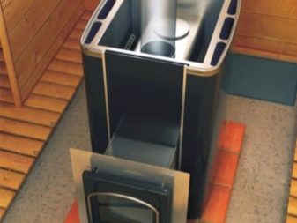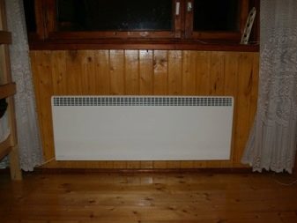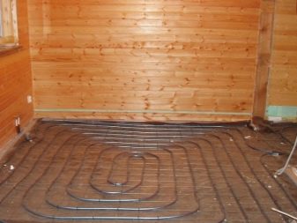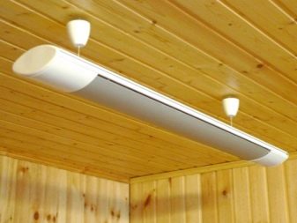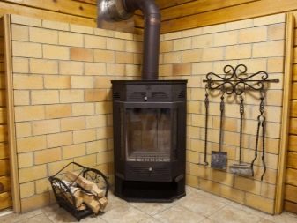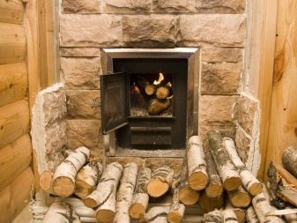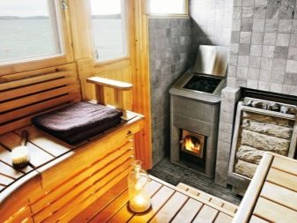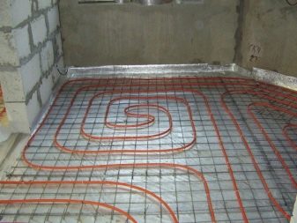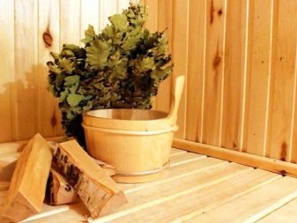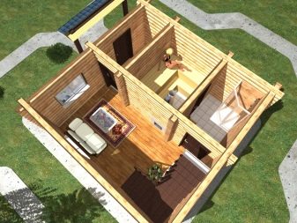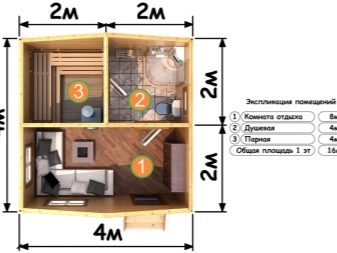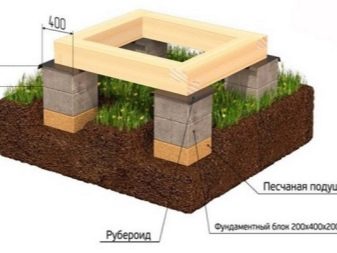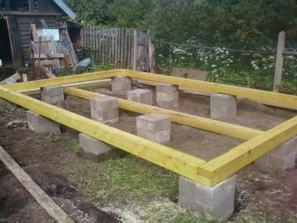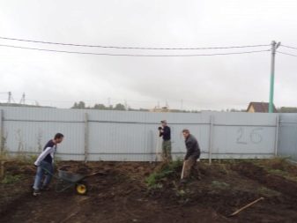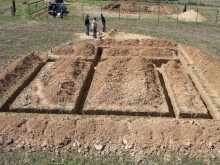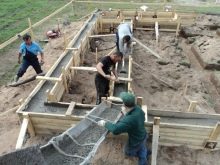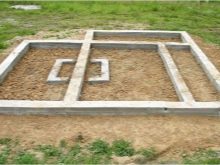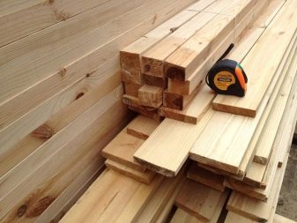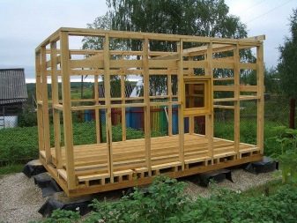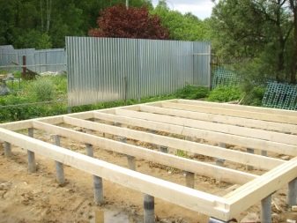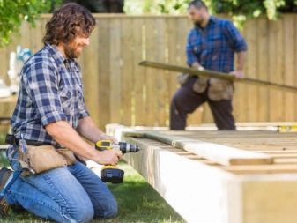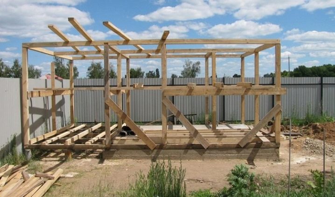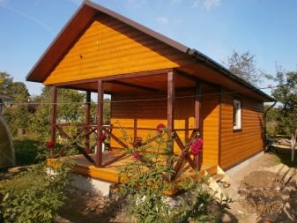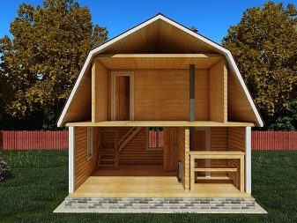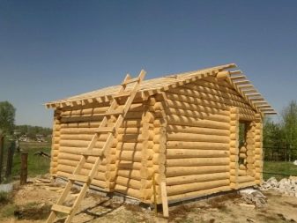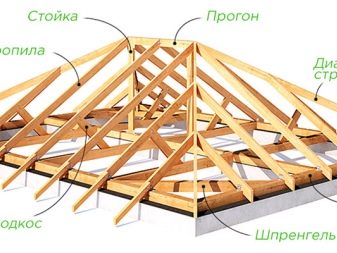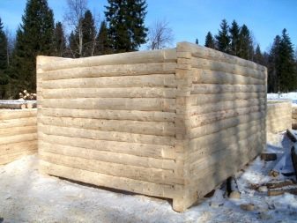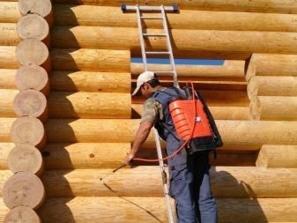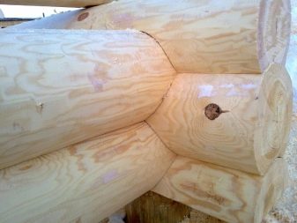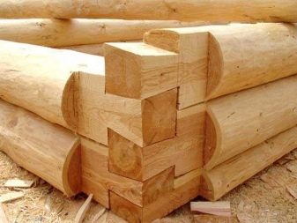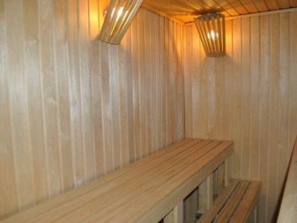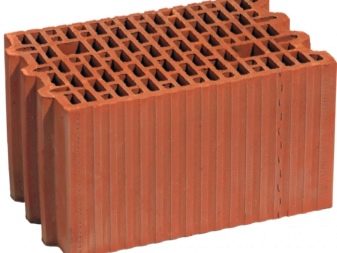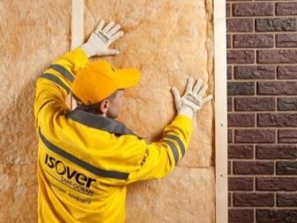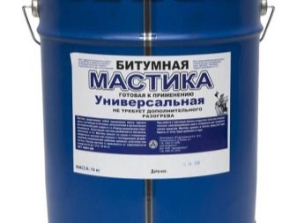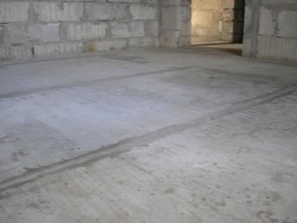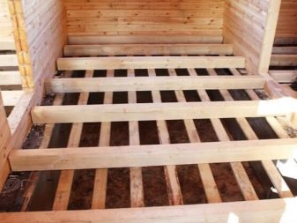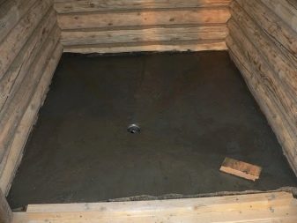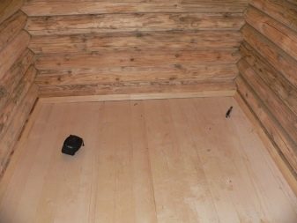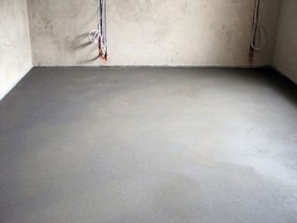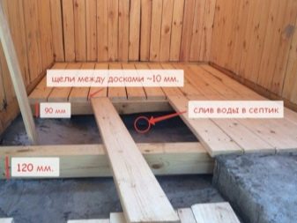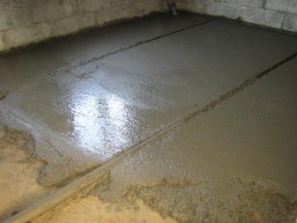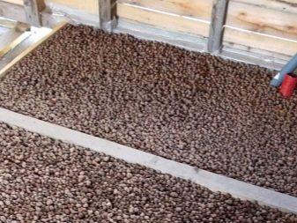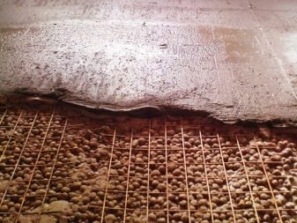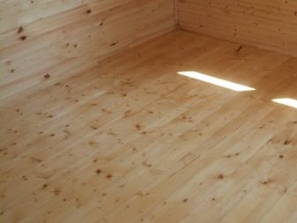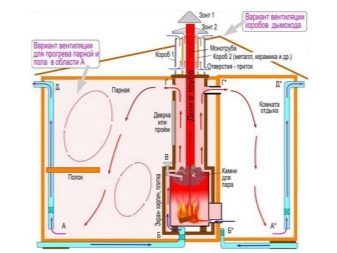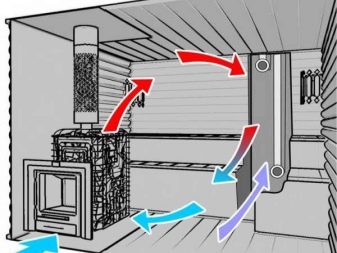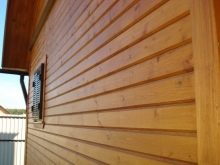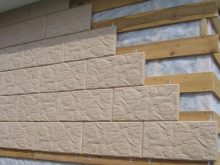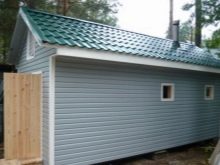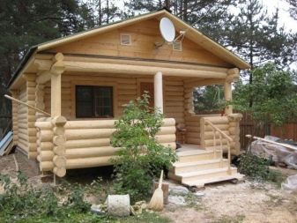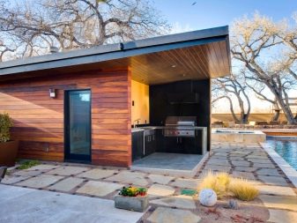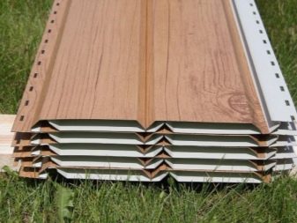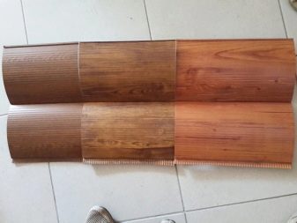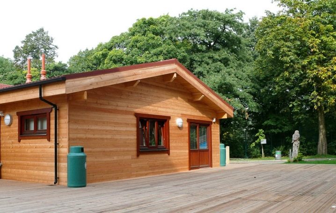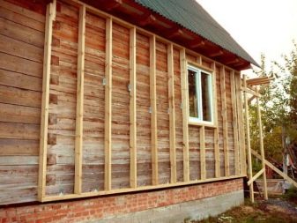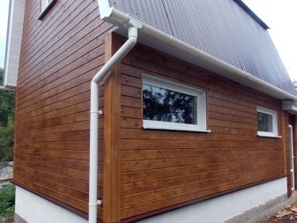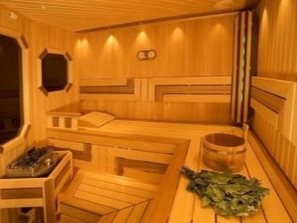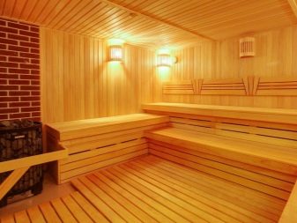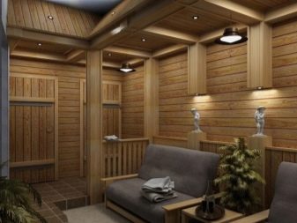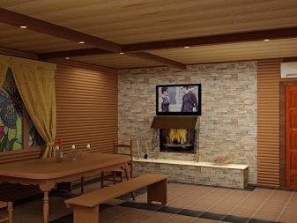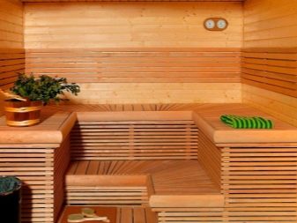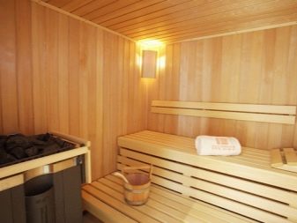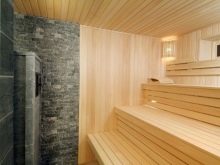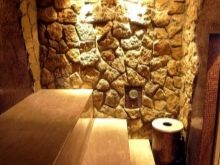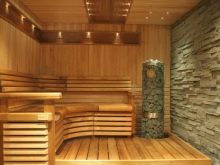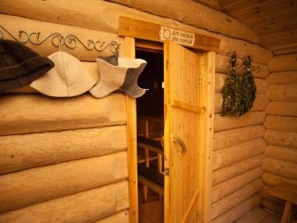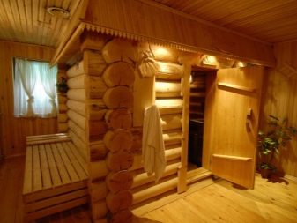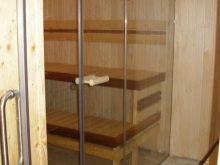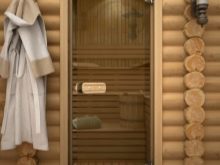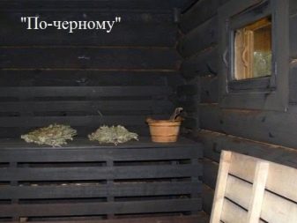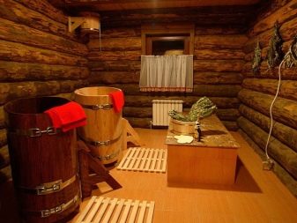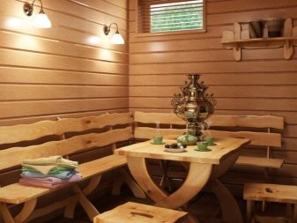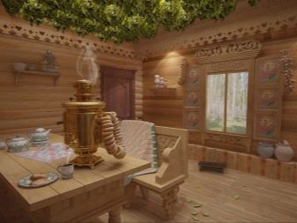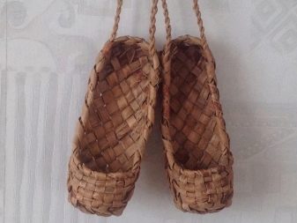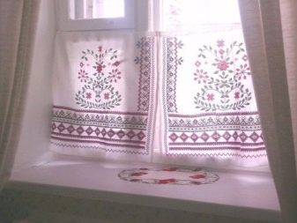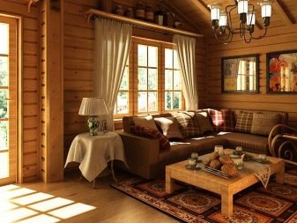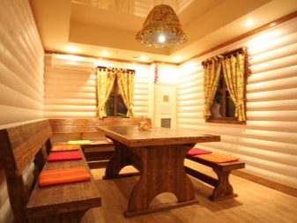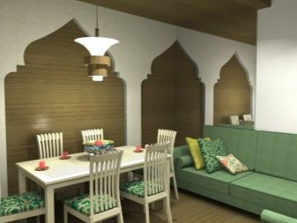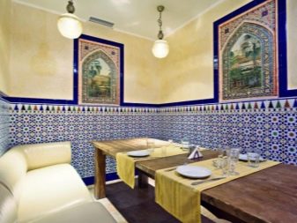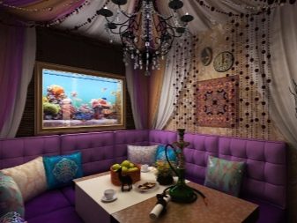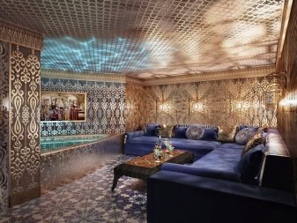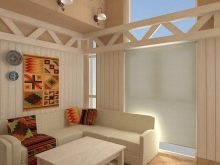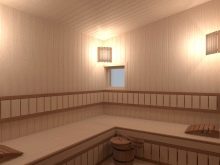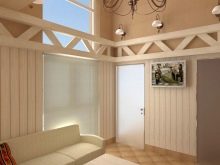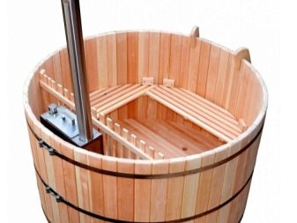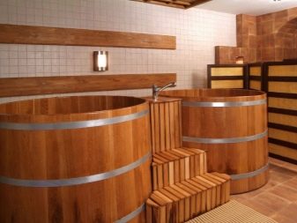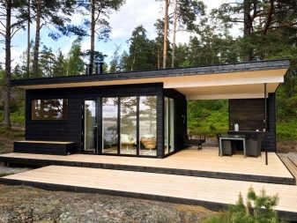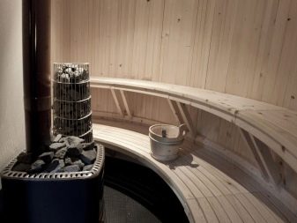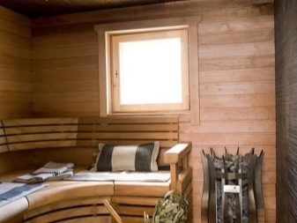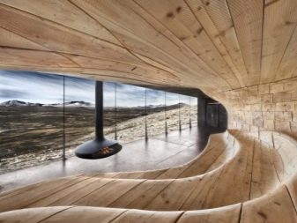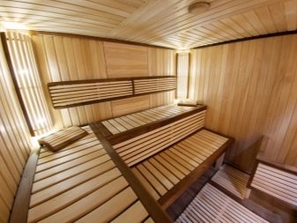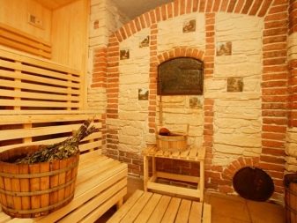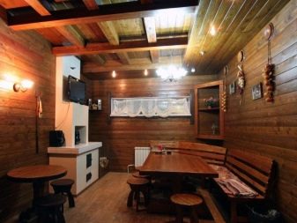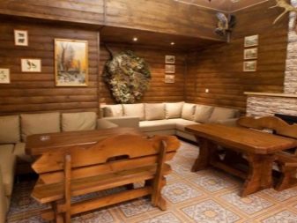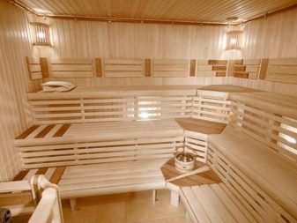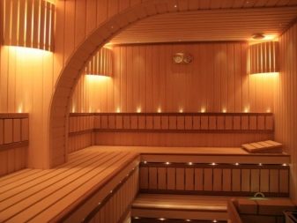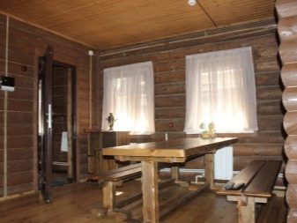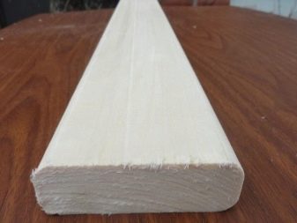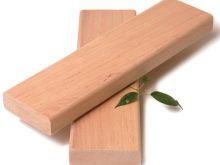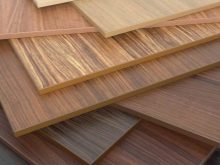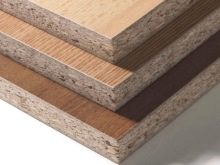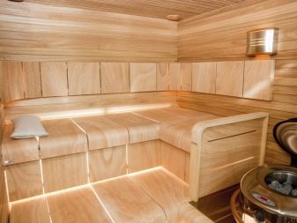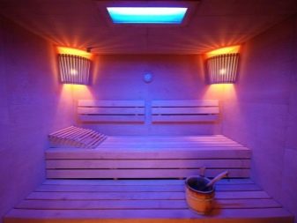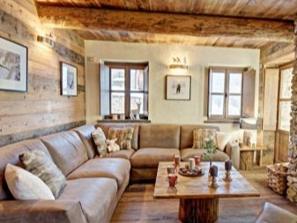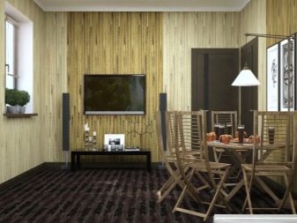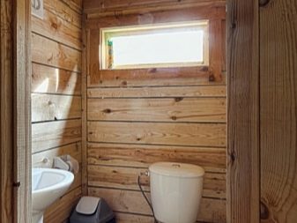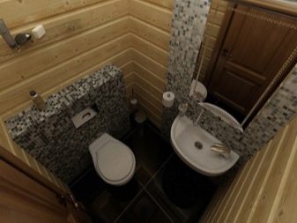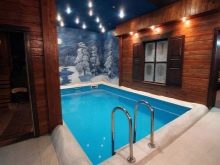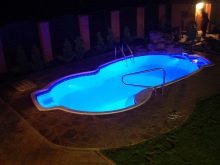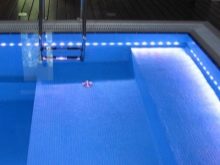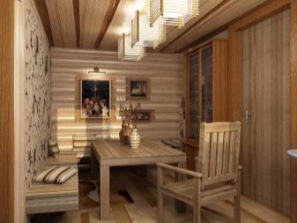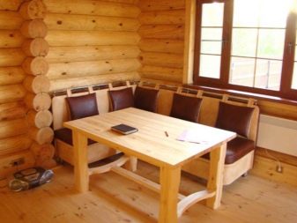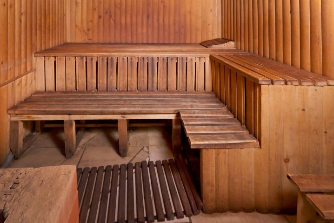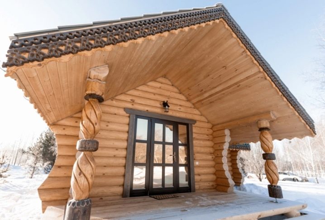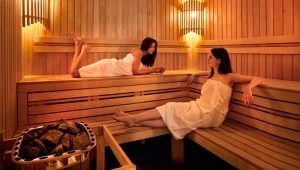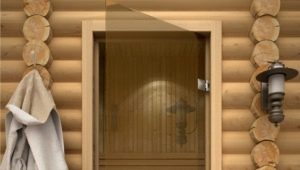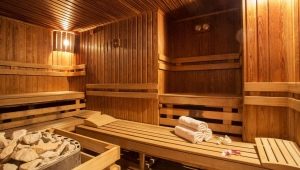Features of the device and design baths
Maintain cleanliness and hygiene is very important for everyone. Moreover, people working on the ground or living outside the city, it is more logical to equip a bath. It will also be useful for those who are simply a fan of bath culture.
In order to properly make a bath and achieve a decent result, you need to carefully examine all the nuances and understand the structure of such a room. It does not hurt to understand the subtleties of design.
Special features
The construction of a bath house differs from the construction of a house, primarily because it is necessary to periodically create very high temperatures by household standards in the steam room. At the same time, even in the “dry” variants, the air humidity is inevitably very significant. Therefore, you need to think about how to establish high-quality ventilation and the release of air from excess fluid.
To solve this problem, options are used that are never used in residential buildings, especially in utility rooms.
And all the finishing materials, all electrical appliances must withstand such extraordinary conditions calmly, without undesirable consequences.
Projects
In addition to the traditional Russian and Finnish baths, other options for bathing and washing platforms are becoming increasingly popular. The passion for the Hammam has been growing in recent years.
A small area of the Turkish standard bathhouse assumes that they will enter 10–20 minutes a maximum of twice an hour. A modest area is preferable because otherwise a very powerful steam generator is required. For four people, a volume of 250 x 250 cm is enough..
But there is an exception: in a small hammam it will not work to put a massage table. In any case, it is necessary to take into account that the exterior finish, walls and insulation will absorb at least 7–10 cm in thickness. In the hammams design flat sessile surfaces, as well as platforms for lying. The seats must be equipped with backrests., it is desirable to use anatomical seats, sun beds.
Steam escape through the nozzle should occur at the safest point for washing.
The ceilings of the Turkish baths for the most part make arched, because such a solution is the simplest.
If funds are available, you can attract designers and develop an original project:
- normal or pointed arch;
- "Envelope";
- hemispheres.
You should not expect that the arrangement of the Turkish bath, even with a total size of 3 x 4 m, will allow you to drastically save money. After all, be sure to need, for example, a bowl of marble - an indispensable attribute of any hammam. It is necessary to provide for the formation of an isolated technical unit that will house the steam generator. Most often, 1–1.5 square meters are allocated to such a compartment. m
If a Turkish bath is attached to a house, it must be completely isolated from it., because the humidity of 100% will quickly begin to cause damage to the basic structures.
Hammam is always built immediately and for the entire cycle of use. To redo it is very difficult, almost impossible. Therefore, the design of the building costs a lot of money and is performed exclusively by trained specialists.
In the interior design is recommended to use strictly natural materials.. But at the same time, not all of them are able to withstand prolonged exposure to absolute humidity.
It will not be possible to do without exhaust ventilation, and at the design stage three-dimensional models are necessarily used.
Many people think that building a sauna with a pool will be much easier. Yes, the cultural tradition that gave rise to it is closer and less exotic for residents of the Russian Federation than the Turkish approach. But at the same time there are subtleties and nuances that should certainly be taken into account. First of all, you need to decide whether the pool will be open or closed.
The open bath is always covered with a canopy, this will avoid falling into it of various debris.
According to market research data, most consumers now prefer cascade format pools. A series of bowls allows you to systematically reduce the temperature of bathing and facilitates the organization of hardening.
The obvious disadvantage is that you will need a lot of space, and you will not be able to save a lot of water compared to a single-chamber large pool. Classic embedded solutions can be executed in a very different configuration; in the manufacture of their own hands the most practical option would be a classic rectangle.Country baths are somewhat different from those that are built in residential buildings in the city.
It is imperative to orient the building to the cardinal points — if the exit is directed south, the snow around it will melt faster in the spring, and you will not have to clear the ground or walk along the puddle.
Almost all people go to the bath in the afternoon, when things are over. Therefore, windows facing west and picking up the rays of the sun are the best choice. It is very important to choose whether the bath is autonomous or attached to the house.
The practice of many people shows that the attached version, if it is well isolated, does not affect the condition of the dwelling. We can not be afraid that there will get damp or be too hot. But there are other considerations: for example, a detached building is safer in the event of a fire. And if they are going to a holiday there, then you can make noise, sing songs and the like, without being afraid to disturb once again the rest remaining in the house.
The size of the country bath is better not to do too large, because then there will be less space for other garden needs and buildings.
Bath houses are often complemented with an open veranda - but here, too, has its own nuances and tricks. So, it is recommended to pay more attention to the equipment of the porch, which should be wide.It is very important to decide at the time of design how the entrance to the terrace will be formed. It is either made rigid or attached to a wall.
For your information: the same basic material is used for the construction of the veranda as for the bath itself.
Most often, projects of this kind involve the use of timber, as well as the manufacture of handrails. Another option is a shallow (2 x 4 m) veranda; to have tea drinking there is hardly possible, except for one or two people. But it is quite possible to accumulate firewood and store other necessary things in the household.
If the veranda is larger, it can be equipped with several windows on one side and a closed wall on the other. Then it will turn out to isolate sites for recreation and for celebrations.
A very important point - the difference between the one-story and two-story baths. A construction with a single floor has been recognized as a classic format for a long time, and these are the buildings most often used.
The reasons are obvious:
- savings on the volume of building materials and work;
- simplified foundation construction;
- Saving funds when using.
If the bath occupies an area of 6 to 8 meters, it is easy to place both a steam room and a washing room of sufficient size in it, and even to equip a comfortable waiting room. It is also advisable to think about the room for leisure.When there is enough space on the site, it is advisable to equip it with a sanitary unit and / or a kitchen.
On one washable should be from 1 square. m of the room, and in order to keep the washing comfortable, this indicator should be increased one and a half times.
Make a one-story bath for a company of 4 people or more will not work if its area is less than 50 m².
If there is not enough space on the plot, one floor will not be enough, you need to compensate for the lack of territory by increasing the height. The situation is different when it is necessary to free up space as much as possible, and even a simple one-story bath is not suitable. Then you should think about its location in the basement of a private house.
A side benefit of this solution is that you can go to wash in any weather, right from the living room. The construction of the basement bath, with due diligence, is quite accessible to anyone, even without special training.
In the basements, where there used to be something else, you will need to re-create:
- sewer system;
- water pipes;
- ventilation.
Regardless of whether the house is being built from scratch or has been used for some time, you need to prepare a project.Particular attention should be paid to the chimneys, because they cause major difficulties in this embodiment. All wires are pulled under the floorin the extreme case - only slightly raise them above the floor. As in any other bath, in the basement version you need to put only heat-resistant light sources and electrical appliances.
It is advisable not to rely on the same ventilation, but also to use air dryers - moreover, for basement baths equipped with swimming pools, this is generally a mandatory requirement.
It will be necessary to warm the building from all sides, since high humidity cannot be avoided. And it must meet an insurmountable obstacle on the way to the walls, the floor of the first floor, the foundation. The air tunnel from the wall to the insulation should be 0.1–0.2 m - if you make it more, the costs will grow prohibitively, and the result will not justify itself.
Strongly unacceptable insulation of bathing basements with foam plasticprone to release toxic fumes when heated. It is recommended to sheathe the walls with natural wood, but not to varnish or paint.
To supply water to the basement bath and drain dirty sewage out, it is worth using a pumping station.
Savings on waterproofing materials are not allowed. From the premises should make a separate exit to the outside; another emergency exit is prepared in the main building. Take into account all the details and problems as it should without assistance will not work. Therefore, contacting a professional construction company is very important.
Both home and located in the country, baths are often equipped with a second floor. Such a decision is justified not only to save space, although it is very important. Thanks to him, it turns out to distinguish non-uniform rooms and wash (steam) on one tier, and then rest on the second.
In most projects, the first level is reserved for the washing and boiler rooms., and upstairs have a rest room; This is the most practical way. There are very few people who would like to lift fuel and water to the second floor.
Many projects are aimed at making the second floor residential. Although some people try to locate a workshop or other utility room there.
It is extremely important to determine the appropriate dimensions of the structure, to calculate the number of those who will wash in the bath. And here again the advantage of the construction of two floors. Even if its size is less than 6 x 8 m, it will be possible to use such a building for companies of four, five people.But in cases where there will definitely be more visitors, or the upper part is planned as residential, it is advisable to make the building more spacious.
The dressing room is always placed on the ground floor, in the same place they often prepare a steam room, washing room. As for the upper lobe, the latest squeak of the architectural fashion was the equipment of the SPA hall with vibrating massagers and exercise equipment in it.
Well, those who can not afford it, it is advisable to make there a small warehouse of equipment and various accessories. The construction of the attic allows to simplify the construction and reduce the time of its construction in general, save money and simplify the work with the foundation.
Separately, it should be said about the sauna stoves, or rather, about the correct location of them. Under the stove is always equipped with an autonomous foundation. It is better to make the whole area under them and around them of stone or brick. A steel sheet laid on a wooden base in a residential building will still provide reliable protection against fire, but in the bath there will not be enough of this solution.
The distance to walls, railings, benches and shelves should be at least 30 cm.
And even with this condition, it is required to prepare external protection from fireproof materials.
You can not put a bath near the water or where the spring flood can get. Two-storeyed buildings most naturally rise on elevated places, where a natural slope facilitates the passage of sewage. You can not drain these drains in any water bodies., both natural and artificial.
A two-story building usually places high demands on the foundation. The best furnaces, according to professionals, are made of brick.; but if necessary, heating two floors in the winter will require gas heating.
Materials
Having dealt with the features of the projects, you can think of materials suitable for the construction of the bath. One of the most attractive recent solutions is the use of CIP panels that are increasingly in demand in low-rise buildings.
These designs are a pair of oriented chipboard panels, the gap between which is filled with polystyrene foam. Due to the lightness of the construction, it is possible to do without a heavy, complicated foundation and do all the work quickly. At the same time, the level of thermal insulation of the walls is very high, it far exceeds both bricks and cinder blocks.
Sandwich panels are badthat with their own hands to do the work with them will not work. The framework should only be done by trained technology experts.
Another important point is You will need to cover the inner walls of waterproofing material, the best ductile. Use foil and leave a gap between it and the walls. Completely independently build a sauna house can be made of wood.
This is a deeply traditional material, used in the construction of baths for more than one century. But wood is represented by at least several key varieties. Timber made from coniferous logs, used most often. It keeps its shape, keeps it warm - and often suffers from shrinkage. The outer surface needs to be sheathed outside and inside to achieve the most aesthetic appearance.
The profiled type of timber is more expensive than glued and initially has exact geometric contours.
The cold is not allowed inside, and the walls get less wet if you use such material. As for the problems have to wait until the harvested raw material dries out; even after construction it is necessary to wait for her to sit down.
In some cases, baths are built from planks, bricks, aerated concrete blocks and a number of other materials.
Device
The bath is able to become a very pleasant and comfortable room - but for this, the correct selection of materials and the choice of one or two floors are not enough. Any real bath, even if it is homemade, must be properly planned. Attention to this moment will not only create significant inconvenience, but may also harm people.
Typical layout implies:
- waiting room;
- dressing room (sometimes combined with a dressing room);
- washing room;
- steam room compartment.
In the built-in baths and attached to the houses a preliminary separation is often absent altogether. But in the case of an autonomous structure, it is necessary, since it ensures that cold air when opening the door does not force the whole room. A waiting room is always warmed as it should. Considering that bathing procedures occur mainly in the evenings, it is worth taking care of solid and reliable lighting.
In the entrance compartment, it is desirable to provide space for:
- broom (broomstick);
- water buckets;
- wood or coal;
- hangers;
- shoe rack or cabinet;
- benches.
In more complex cases, this room is equipped with tables and televisions, fireplaces and refrigerators - all that the owners wish. The only condition is space and financial capabilities.
The washing room is equipped differently, depending on the way people used to perform hygienic procedures. Showers and trays, a simple room with a boiler (stove) and buckets, exotic options for swimming pools or a swimming pool - all by personal choice. Additionally, there may be shelves, attachments for detergents, towel hooks and bathrobes.
It is desirable to separate the steam compartment from the wash room, because the necessary temperature and humidity conditions in them are different. Steam room warmly warmedto avoid overly fast cooling it. In addition to insulation, you will need to use upholstery made of wood (wall paneling).
In steam rooms, it is recommended to install stoves of the type of stove, when choosing types and models of which pay attention to the following factors:
- amount of space;
- type of energy used;
- required heat output.
Important: steam rooms should not be higher than 230 cm. Otherwise, too much of the steam will be wasted.
Inside they put the shelves in two levels: they sit on one, they lie on the other. The growth of the upper shelves is made approximately equal to the growth of users.
An essential requirement for a modern steam room is the use of thermometers. It is better to refuse mercury devices, they are too dangerous in such a room; on the contrary, the additional hygrometer is very useful.
How to stoke?
A very important point when choosing a bathhouse project and during its construction is the heating option.
Different types of fuel can impart the necessary thermal impulse to water and air:
- firewood;
- pellets;
- electricity;
- coal;
- natural gas;
- heat convectors;
- warm floor;
- infrared heaters.
Virtually all stoves that use wood, allow to heat and coal. But the disadvantage of this option is the impossibility of automation.It is held only by the traditional commitment of a large number of people.
Pellets are easier and more convenient in this sense, but even the longest wash takes only a few hours. Therefore, they cannot reveal their main advantage - long burning.
The use of natural gas for heating the bath is not always possible. This requires expensive infrastructure, the strictest adherence to safety standards. Coordination of all this with government agencies will be an expensive matter.
Electric heating does not require such complex statements, but at the same time it is more expensive than gas and implies a powerful supply line or a powerful current source.
Infrared heating is suitable for those who can lay out a large amount immediately to save later.
The use of warm floors in the bath is usually of secondary importance - especially since they do not provide hot water for bathing procedures and “giving in” steam.
Regardless of the method used, you must strictly follow the rules of fire safety. Lovers of Russian and any other traditional baths have no particular choice: they will have to use classic wood fireplaces.Even the best imitations create only the appearance of the original, but are not able to create an attractive atmosphere in the bath.
In general, in this case, you need to take into account your own taste, financial and technical capabilities.
Space zoning
The division of bath space into separate rooms is inevitable. But when thinking about dividing into zones, it is necessary to take into account the main planning nuances. It is advisable to use low liners and high thresholds in all rooms.to reduce heat withdrawal.
A steam room even in a 4 x 4 square bath can be made comfortable, but you should not give more than 5 square meters under it. m. For the zoning of individual premises inside it is necessary to use shelves of different levels.
Foundation
Having thought up the design and layout, choosing materials, it is time to get ready for the construction of a bath. And the first step in this work is the construction of the foundation. Almost always it is made columnar or tape - the choice is determined by the type of material and the total weight of the building.
Pillar base is prepared in cases where:
- a height difference was detected on the site;
- there is a risk of flooding during floods or heavy precipitation;
- the soil includes loamy components, or coarse sand, or fine gravel.
On a flat plot with earthy soils, tape grounds are much better manifested. For quartz, for rocky rocks or well-compacted sand, the choice of foundation is not important.
Regardless of the foundation being created, you will have to remove all trash and uproot shrubs, trees, grass, old roots. Fertile soil will have to be removed completely, removing it by 10-15 cm. The platform is always thoroughly leveled, protruding fragments are cut off, and holes and holes are filled.
Before marking the foundation is required to choose the type of sewage. Neither septic tanks, nor even simpler cesspools should be placed in close proximity to foreign plots, reservoirs or water intake points. If you plan to drain the sewage into the central sewage system, the choice of a site for a bath is not limited.
Formwork strip foundations done with a rise of 45 cm above the trench. For its manufacture they use such fasteners, which can then be easily removed without deforming the frozen concrete.
Frame
A large part of landowners prefers the frame and frame-shield baths over all others. If done correctly, the design will be able to retain heat very well.Under the frame bath house often hiding the pillar foundations. The frame itself is made from a pair of straps and wall elements.
The board is taken with transverse dimensions of 3.8 x 10 or 3.8 x 14 cm.
If the frame is assembled from a timber, then details of 10 x 10, 12 x 12 or 15 x 15 cm can be used. The waterproofing of the walls is sometimes provided with tile and roofing felt, although these materials are already aging.
It is recommended to fix structures with nails or screws. Most builders make the front trim from the corner and assemble it in a circle. But it will be much safer to put the strapping first on the two longest sides, and then on the shortened.
After completing the work and checking its result using a level, you can take up the pillars and the top trim. Intermediate racks are set at a distance of 60 cm from each other; an exception is made only for places where windows and doors should be located.
The upper and lower limitation of the openings is achieved with the help of bolts attached to the vertical parts. Before creating the top trim, the racks need to be fixed using temporary braces, which are made from any unnecessary items.
Roof
Any walls, be it framed or of any type, support the roof of the bath.It is either gable or single-slope. Only occasionally above the sauna houses you can see the exotic roofing structure. Even the attic floor is not always equipped, in many cases limited to the creation of the ceiling underlying the roofing pie.
Shed roofs are equipped mainly in the case when the bath is close to the house; also their advantage is the ability to drastically reduce costs.
Two slopes are widely used to cover log baths. If the slopes have enough height, and the ceiling has been worked out properly, it is easy to organize an auxiliary or residential attic in the under-roof gap.
The height of the skates is determined by the aesthetic intentions of the owner and whether to use the roofing space or not. Increasing the angle, improve the gathering of precipitation down. - but at the same time mounting costs increase and the risk of heavy roofing coatings collapsing increases. As the support of the roof, they use either the upper overlapping beams, or attached to the upper trim of the power plate.
The second option is demanded mainly on the walls of:
- bricks;
- foam concrete;
- aerated concrete;
- cinder;
- sandstone concrete.
To put the upper overlapping beams in a wooden bath, the rims are strictly at the same level equipped with sockets. It is necessary to carefully check whether the prepared notches are clearly on the horizontal line. The output of the beams beyond the walls of the bath is allowed, but without supporting columns it can not be more than 50 cm.
For the formation of rafters, you can take fully finished factory-made blocks or independently assemble parts from logs at least 12 cm in diameter.
Walls
The formation of the frame - not the only option to make the walls in the bath as it should. There are other ways, each of them has its own subtleties and possible problems. Log constructions are often preferred because they are “breathable”, provide natural ventilation.
This does not mean that special ventilation solutions can be dispensed with.
In addition, the wood will have to handle waterproofing, antiseptics and flame retardants.
The best species are spruce and pine wood. from the northern regions of the country. A good substitute for them is lime, moreover, this material is also cheaper than coniferous wood.In any case, you should abandon the tree that contains a lot of resinous pockets, as well as knotty material.
When laying logs work so that the thick end of each log overlaps with thin, and vice versa. The most serious opponent of natural wood is moisture accumulating in its array.
In addition to the ruberoid and pergamin, the polymer film of a special sample and aluminum foil provide protection from it. They are placed on the insulation, attaching or small nails, or a stapler. Brick and building blocks inside are lined with clapboard, and in the interval from it to the main wall heat protection is put.
Partitions are made in ½ or ¼ brick. When laying the basement over the waterproofing, hollow bricks are used.
Brick walls require insulation in any case. Widespread plate insulated materials. There are no particular differences between them, except for small nuances. Important: from the warming layer to the outer wall is required to leave the air gap.
Waterproofing on the brick is made by painting or pasting.In the first case, bitumen mastics or primers of special composition, reinforced with antiseptic components, are used.
When plastering applied solutions of a mixture of lime and cement with the addition of pumice stone, expanded clay and other lightweight fillers. A layer of plaster can be applied to the outer surface, but there will also need to use the lining. This technique will ensure the highest thermal stability.
From the inside, wood corks are actively used, embedded in the laying itself.
These caps are much easier and easier to attach the slats than directly to the brick.
Floor
The equipment of a floor in baths is not less responsible at all, than work with walls and a ceiling. These structures must tolerate stable moisture and ensure safety when walking on them. Often they are one of the elements of the sewage system, and if the bath is operated only during the warm period, they should also tolerate frost.
It is harder and longer to pour a foundation with concrete than to lay logs. But the service life of the coating exceeds 50 years.
If, however, use lumber, then they will need to be changed in 7-9 years.You can, of course, use stronger woods - only the cost is almost the same as that of concrete, and you will still not be able to achieve its characteristics.
When choosing a floor construction, one should immediately distinguish between permeable and non-transmissive variants. The first type is recommended to be used if it is possible to discharge drains directly into the drainage pit.hidden under the base of the bath.
As a result, they are equipped with:
- bathhouses in the southern regions;
- or used seasonally;
- or left to cold buildings in private houses (in the winter they are heated about once a week).
To equip a floor that will not leak at all, it will take much more effort. The flooring on the logs is formed from a grooved material (strictly larch or pine) and make sure that even insignificant gaps do not remain. Under this layer is always a rough floor. Sometimes its additional warming is practiced. The slope of the floorboards rushes in any case to the point where the drains collect and flow into the sewer ditch or into the septic tank.
Before pouring concrete, the soil is compacted and strengthened, and the first layer of mortar should be 50 mm.Then heat insulation is put in, mainly felt or expanded clay; above it there is a reinforcing layer with a netting Rabbit and leveling layer. Only then you can apply a face coating. The incline rate is the same as for wood products - it is 10 degrees.
Knowledge of these simple requirements allows you to avoid many problems during the operation of the bath.
Ventilation
No matter how solid and solid the construction, whatever type of floor and wall decoration is chosen - all this can become useless in a matter of months. To avoid such negative developments helps well-designed ventilation.
Carbon dioxide and water vapor constantly accumulate in the bath air, and the oxygen content gradually decreases. Therefore, adjustment of air exchange with the external environment is also a concern for your own health and safety.
At the same time, well-designed ventilation does not distort the thermal regime and does not lead to excessively intense heat loss.
The outflow of exhaust air to the outside occurs through the duct, which is recommended to be placed diagonally from the inlet. It is necessary to ventilate not only the steam room, but also all other rooms of the bath..
Special grids on the air ducts will help to avoid penetration of rodents and insects. The stove is placed in such a way that the floor is above the blower.: this technique allows you to use it as a hood. Underfloor ventilation passage is placed at the very metal sheet, then the risk of ignition will be reduced to zero.
Exterior finish
Finishing the bath inside and outside is equally important for the owners themselves. But for outsiders in the first place is still the exterior. It is advisable to agree on the design concept of a bath and summer cottage (country house) as a whole.
Most often used for exterior finish:
- lining;
- various types of tiles;
- siding.
Important: Chopped buildings are not desirable to close something at all.
Their aesthetics are self-sufficient, they can even become an architectural dominant on the site. Strongly undesirable plastics and other ultra-modern materials. Even if the whole space is decorated in a constructivist vein, let it remain at least a corner free from ultra-modern delights.
The original move: to make “a bath that is not recognized as a bath” - an imitation of a residential building or other structures allows you to make a pleasant impression. If the surface is dull in appearance (lined from ready-made blocks, for example), a ventilated facade is invaluable.
Metal siding does not ignite and is deservedly recognized as one of the best solutions for small baths. The panels currently on sale can be painted in a wide variety of colors, but most consumers prefer cream and chocolate shades.
It is necessary to immediately think of mounting panels, because errors in it can lead to rapid damage to the material.
Dark siding in the summer is too hot in the sun. Imitation of a bar is more expensive than it, but at the same time it will completely satisfy the most demanding aesthetic taste.
It is useful to imitate timber because such a solution:
- 100% environmentally friendly;
- mounted without any problems;
- characterized by a wide variety of sizes;
- able to work for 20 years, providing all this time a great insulation.
Problems may be related to the flammability of such a finish and its susceptibility to insects.
Special processing largely solves them, but it increases the cost of construction or repair. It is advisable to calculate the required amount of material before the purchase, otherwise there will be unnecessary costs. You can trim only the most smooth walls on top of a wooden or metal batten.
The crate made of wood should also undergo all the necessary preventive treatment.
Interior Design
The construction of the building and its exterior decor do not mean that all the work is finished. Finishing inside - and in each of the rooms according to their own special rules - is of utmost importance. You do not need to experiment with original styles or try to invent your own approach.
Impeccable seasoned classic is much better suited for an even rest. Internal walls and other surfaces should not have too bright color spots, screaming geometric shapes or finishes of radically new materials.
When facing from the inside with wood, an indispensable requirement is the use of one breed, otherwise there is an unpleasant diversity.It is much more correct to place accents with the help of traditional accessories - brooms, samovars, hats and low-key pieces of furniture. Best of all, any decorative elements look in the light of soft yellow lamps..
The rest room is mostly sewn with clapboard; Lamps are mounted both on the ceiling and on the walls. Floors are predominantly paved with tiles in order to provide simple maintenance along with the external appeal.
A modern entertainment and electronic equipment is becoming a violation of the classical approach. But this is an error that is quite permissible even in the most classic interior.
The maximum attention should be paid to decorating the steam room, The main material in this case becomes lining of wood on the walls and tiles on the floor. Fidelity to the tradition is expressed by a stove type stove that looks natural and simple. In extreme cases, you can try the design of natural stone or individual inserts of refractory glass.
A blank wooden door to the steam compartment is a traditional move; Concession to modern design principles can be made at the expense of the glass door.This step is definitely better from the point of view of security (it will be easier to control what is going on inside, and it's easier to get out). Opening to the outside is clearly more correct than to the inside, because it does not absorb free space in the steam room.
It is not recommended to use pine boards for decoration, it is too easy to get burned about them.
Style
The design is inextricably linked with the style - and there is good reason to believe that the Russian country bath, even if imitated at the present level, will not be a thing of the past for at least another couple of centuries. The saturation of the internal space with additional functions did not pass without a trace, of course. An insignificant number of people agree to drown "in the black way" and not even have a separate steam room or a rest room. But it is all the more important to maintain each of the premises in the same traditional style.
Demonstrate the following will help him:
- rough, uncut or carved wood;
- forged parts;
- homemade decor.
The rest room for the bath, made in the Russian style, contains a lot of quality textiles. It is advisable not to paint the floors, but only soak in hydrophobic agents.
The role of decorative accessories - wooden spoons and bast shoes, thematic painting, emphasized antique curtains is great. In addition to specialized stores, you can find suitable options in rural markets and on specialized sites. The very best and most pleasant way to get the desired interior design will be hand-made decoration.
It is not necessary to limit your design searches only to the Russian classical approach. Country style is no less popular now. - it is designed for wooden buildings utilitarian character. The simplest subtype of country appeared in the United States, but the French is somewhat more elegant and elegant.
The main requirement, regardless of the national format, is the use in decoration and furniture of light wood.
Drawing carved patterns and polishing make the furniture more attractive than in the Russian style - but you can put it only in the waiting room and rest rooms. Dishes that meet the requirements of the country, always painted in bright colors, mainly white-blue or light yellow. Images of pastoral landscapes and variegated natural fabrics will also be a good idea.To complete the ensemble will help beams on the ceiling and boardwalk or tiled floor.
In the Eastern bath The design approach is somewhat different.
He already means:
- bright and rich colors;
- chic-looking textiles;
- strictly appropriate in spirit furniture;
- exotic designer items.
Mosaic helps to increase the attractiveness of the interior in the eastern key.
When there is no desire to completely transform the bath, you can place it not in the steam room, but in the wash room or around the pool. The recreation area turns into a hookah with light strokes. If this is not necessary, add a table with beautifully bent legs. Seats are decorated with mosaics in any case, since it is strongly required by the canon.
No luxury or pomp can be seen in the Scandinavian bath.. It is not necessary to use it for the sauna at all - in ordinary washing houses such a solution also looks attractive. The main requirement is a flexible combination of classical proportions and emphasized external roughness.
Preference is given to light tones, an excess of design details is totally unacceptable.. But at the same time, it will not be a special sin against the canons to form accents on flashy objects.
Popularity gains design bath in the Japanese style. Its principle is to exclude the steam room as such. Furaco barrel helps to replace it, where hot water is poured, as well as another barrel filled with small pebbles or sawdust. To improve the effect of "solid wash", use aromatic components. Complement the Japanese approach to the interior will be products made of bamboo.
Sometimes (but relatively rarely) modern style is used in the design of bathing spaces.. It can be briefly described as follows: all that is contrary to the spirit of country music. The basic idea is to replace the straight classical configuration with curved, even strange-looking forms. The combination of a variety of interior items and finishes is welcome.
The modernist setting is almost perfect for the most daring and radical experiments. It is advisable to trim rest rooms with leather, glass and chrome parts.
Furniture
Speaking about decorative objects and style, it is impossible not to touch on a very important aspect - which furniture is better to put in the bath. In the steam room you should definitely equip two canopies and a bench.Your own bench or shop should be installed in the rest room (for her this is the bare minimum). The simplest option is acceptable if the bath only comes to life after washing, and then immediately go home.
But for a more thorough rest you should look at a suitable sofa.
The canopy of wood is easily made by hand. The main thing is to clearly understand its desired shape, length and type of wood. This design can be made of steps in a certain place or be a shelf, stretching along the perimeter of the room.
The upper canopy is recommended to mount on the wall, and the bottom to the floor. In the manufacture of seats are used as well-polished boards, and lining.
Separate blocks are separated by 100–150 cm in order to facilitate water flow and speed up the drying of the seat. Wooden pins are better than nails when working on bath furniture, because you can't get burned about them.
If you want to at least periodically sit in a bath at a table, the best place to place it is a waiting room.
Each board before work is thoroughly polished, even with sandpaper. Extreme parts, corners and cut-off areas are treated as thoroughly as possible.
Professional furniture makers believe that Bath sets are best made from high quality oak pebbles. He looks aristocratic and elegant, creates the most benevolent impression. But at the same time, the strips made of such material are very fragile and may crack if they are carelessly applied.
Aspen tree is much more practicalIt is relatively inexpensive and can be used in the most aesthetic interior. The disadvantage of it is the tendency to rapid drying and the appearance of mechanical deformations.
Alder is also well processed at home., and even allows you to create a pattern like a more expensive wood. Experienced people carefully check how well the alder massif is dried, and whether there are excess knots in it. It is in this breed that such problems occur quite often.
The use of MDF and particleboard impractical. Even the cheapness of the structures made of them cannot be an excuse.
Tips
The main conclusion that can be made while studying the reviews of bath-house owners is that when designing them, you should not chase after a high-speed fashion or try to customize the interior, appearance under the status.It is necessary to think what is required for you personally, to be guided, first of all, by your own taste and approach. Of course, if they do not make the bath dangerous.
In the steam compartment there is no particular choice of materials, but it is quite possible to experiment with geometric forms of structures and with hidden lighting.
The leisure room will benefit if you complement its barbecue.
For many people, even the thought of this does not arise - and it is completely for nothing; who dares to try such an element, never refuses from it. When you make a room you need to move as far as possible away from standard office or mass living quarters. Even eclectic design is permissible., provided that the subject that becomes the organizer is clearly highlighted. Most often it is a large format TV.
Do not neglect also the organization of space in the attic.
Part of the bath, according to tradition, is still being done without a sanitary unit, but every year there are less and less of these. Even the adherents of the Old Russian style or Gothic architecture are unlikely to give up such a comfortable element.
A useful addition to the bathing leisure is the use of swimming pools.This is far from just "a container with clean water of a certain temperature." After all, it is quite cheap to equip a swimming pool with illuminated sophisticated geometric shapes.
If the building is large, you can equip a room for leisure directly in front of the steam room. When there is not enough space, a waiting room will be refurbished for it.
The lighting is done in two levels: the central light sources provide the main stream, while the local ones show accents.
In the middle of the room there should be a saturated light, and at the edges of it it’s better to be relaxed.
If it is planned that several people will attend the bath at once, the corner sofa becomes the optimal way out for a small room.
Beautiful examples
A bath can actually be a work of art, in principle, can not leave anyone indifferent. Here is one of the variants of the steam room, upholstered inside and carefully designed.
One of the possible types of baths outside (from the facade). Strongly pushed forward roofing is surprising at first. But then it becomes clear that this is just an original move, and in general the whole concept is built on maximum originality.What are at least twisted columns of open roof supports harmoniously combined with the curved wooden surfaces of the facade wall.
On what type of bath to choose, see the next video.
