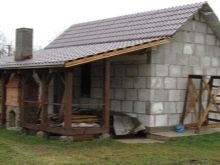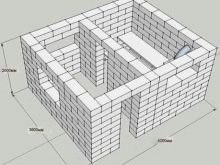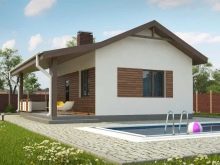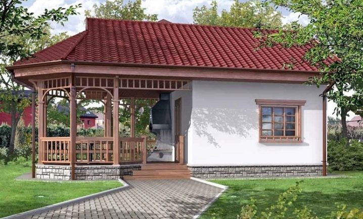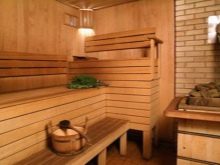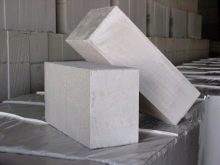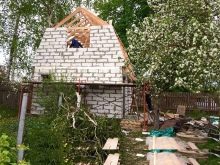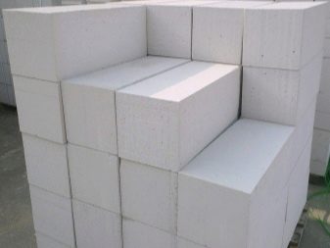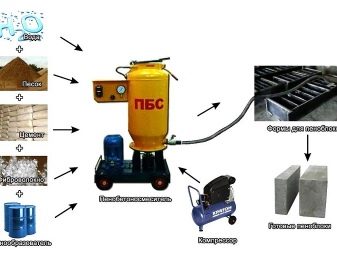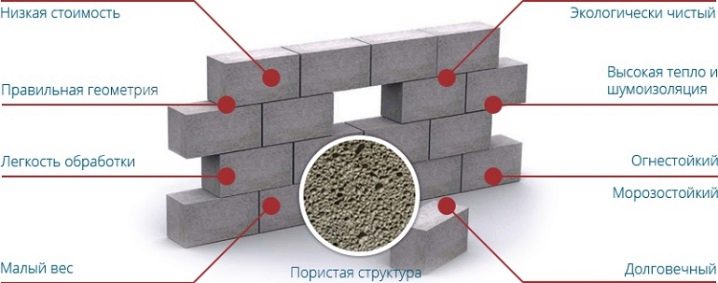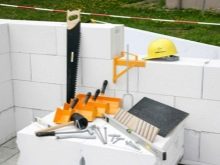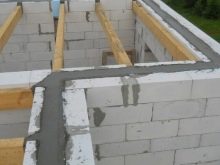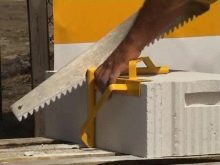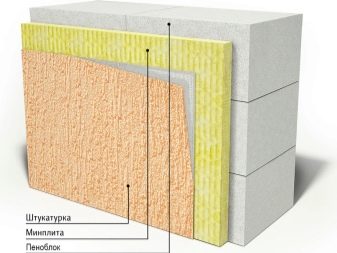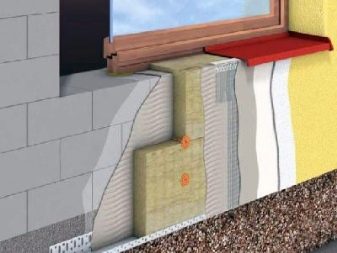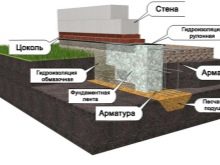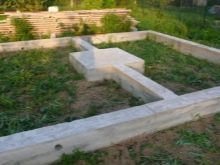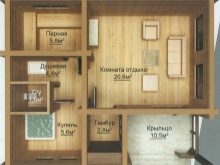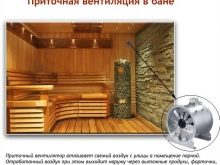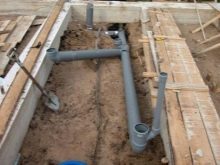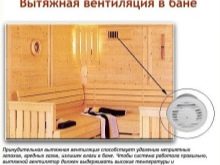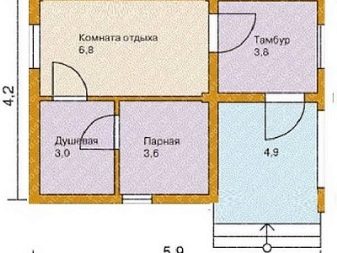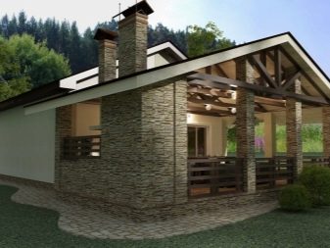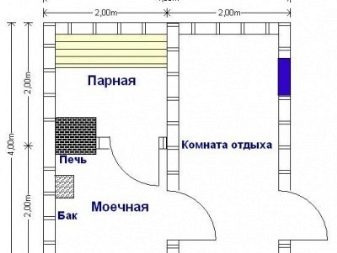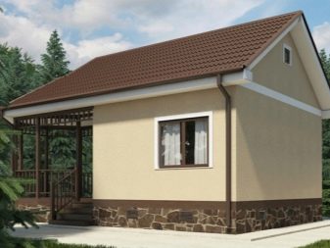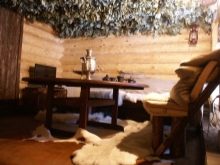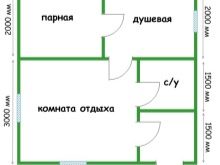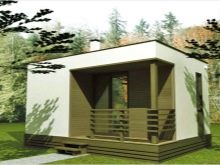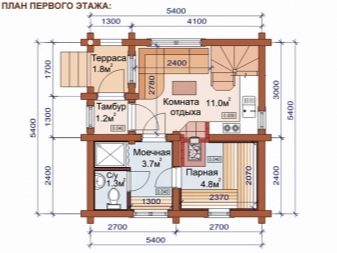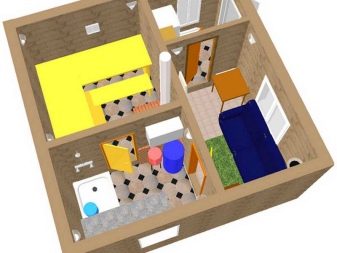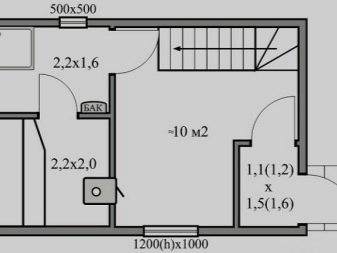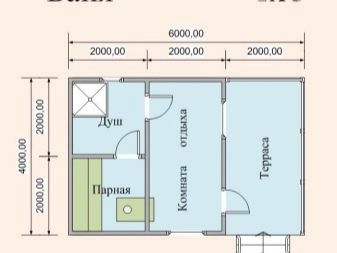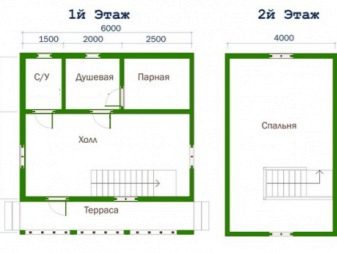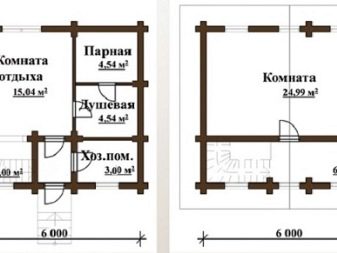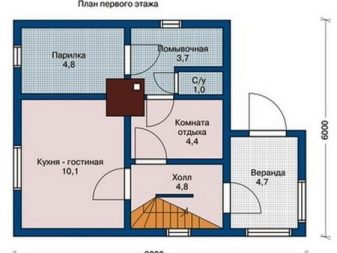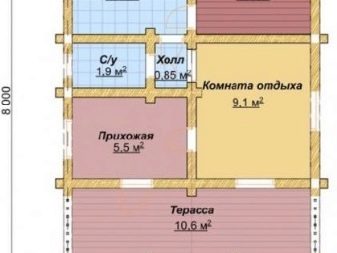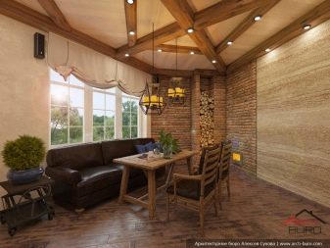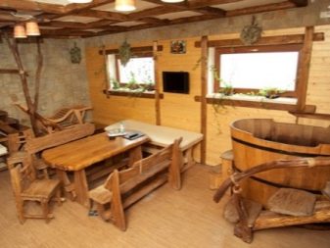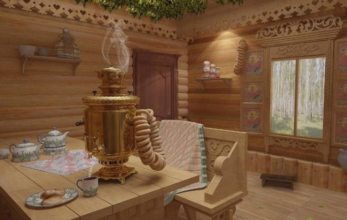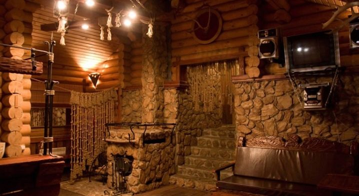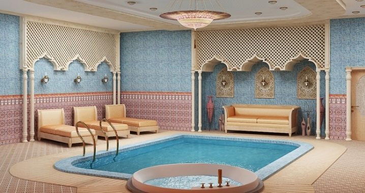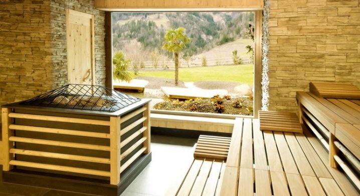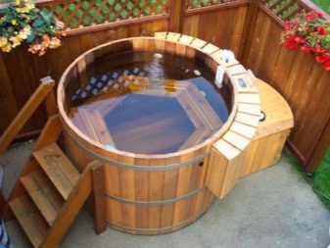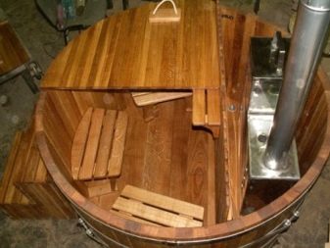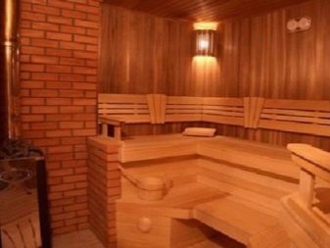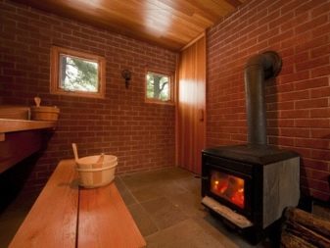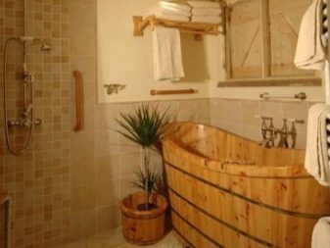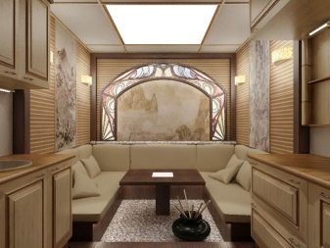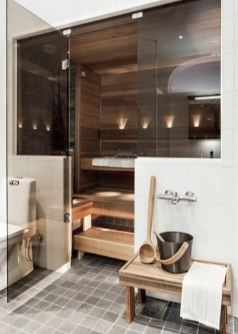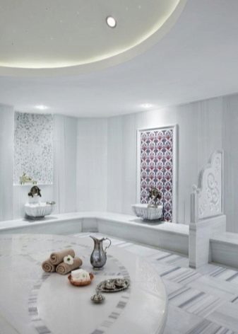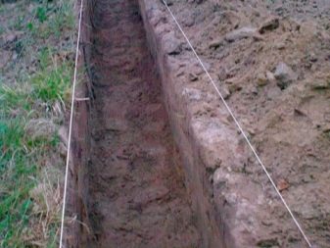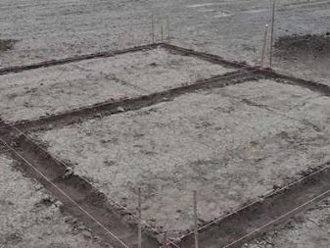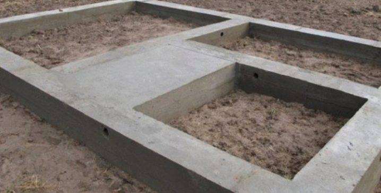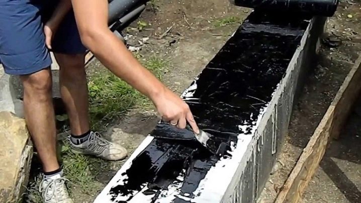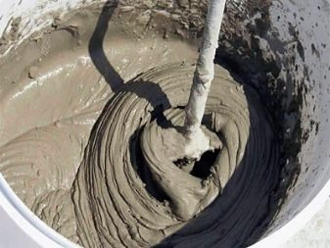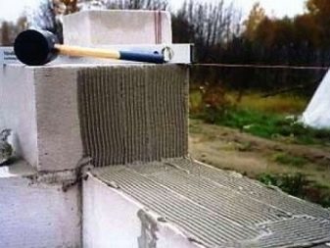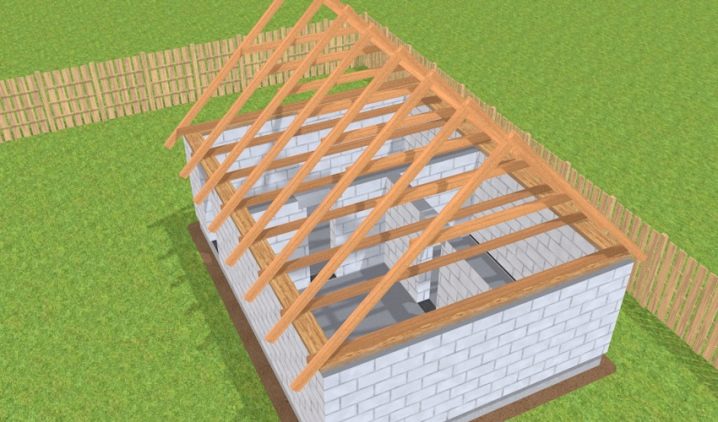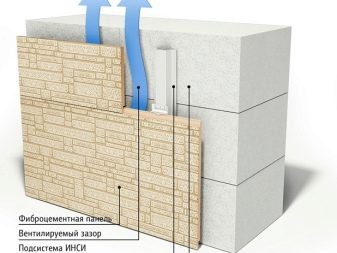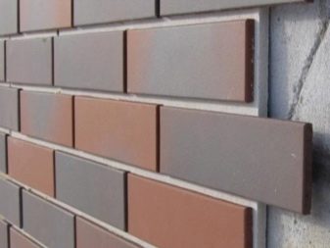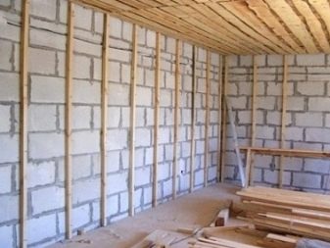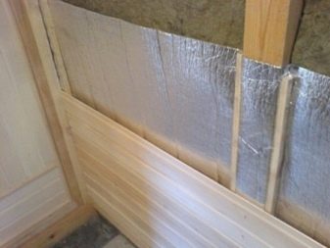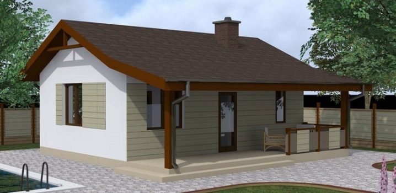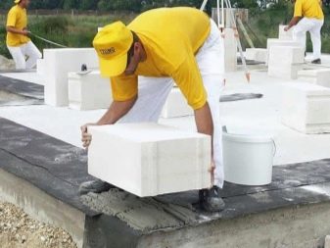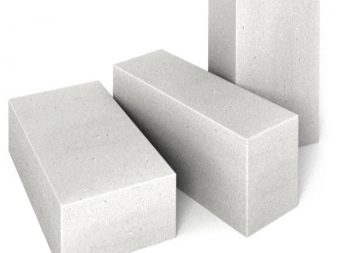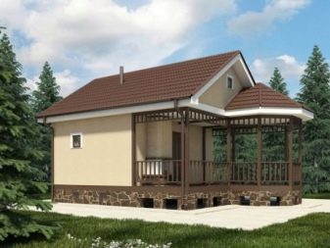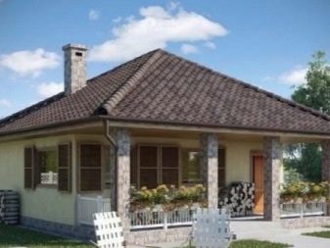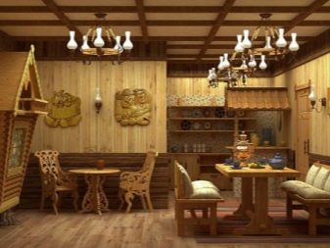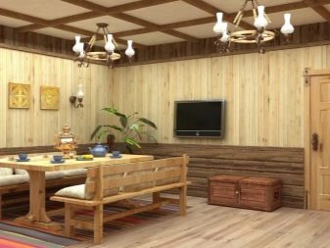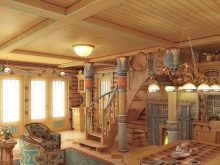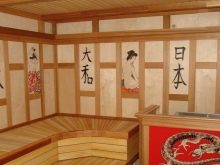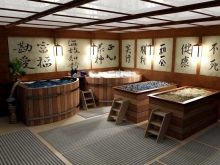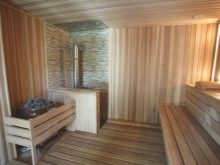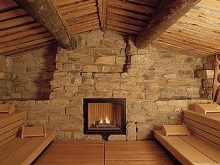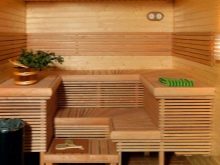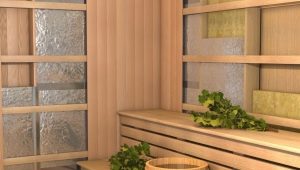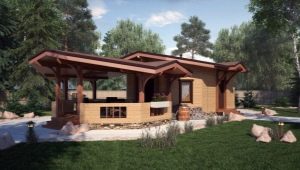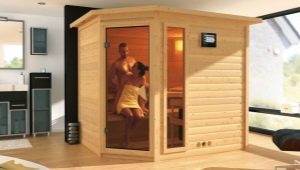Foam block bath: pros and cons
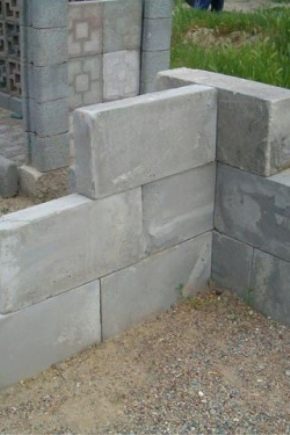
When we talk about a Russian bath, a picture of a cozy wooden frame construction immediately pops up in my memory. And in fact, the traditional national bath was built of wood, and to this day most of the owners prefer this eco-friendly material. At the same time, prices for logs and parallel bars are constantly increasing, so consumers began to look for an alternative. Nowadays, steam rooms are built from bricks, as well as cinder block and other stone raw materials. But the most profitable is considered to be foam concrete.
Special features
Own bath is almost an indispensable condition for a comfortable and comfortable rest. This is a comfort, warmth and overall recovery of the body.It happens that the bath is the only way to thoroughly wash (for example, in the conditions of the garden). Well and, of course, the bath was and remains the main part of a country holiday of a friendly company with a grill and kebabs. At the same time, the construction and arrangement of the dacha is not cheap at all - the cost of materials and work is so high that many are forced to abandon the idea of building a steam room on their site or to look for ways to reduce the cost of the project.
In this situation, a self-made foam block dacha will be a good option. Foam block is a high-quality and practical material, and its prices are more than democratic.
To build an extension of the foam blocks can virtually anyone with the most minimal construction experience. The blocks have large dimensions and at the same time low weight, so the laying of the walls will take very little time. If all the technology is observed correctly, then it will take no more than a month together with the construction of the foundation, the construction of walls and the installation of the roof.
Foam block was used as a material for building a bath relatively recently - no more than 10 years ago,however, it is rapidly gaining market share due to its practicality, ergonomics and extremely effective technical and operational characteristics.
Advantages and disadvantages
Foam concrete is produced from a mixture of several components: Portland cement, quartz, water and a special air-like composition, due to which bubbles form in the cavity. The material shows many advantages in comparison with brick, wood and cinder block.
Let us dwell on the advantages of baths from this material. Foam concrete has a small weight, which is why all the work can be done manually without the use of special equipment and assistance.
Foam blocks are quite large, so building a frame will not take much time, work will take no more than a month (including the formation of strip foundations and roofing equipment).
Material differs in price availability. For comparison - the construction of a bath from the foam block will cost two times cheaper than installing a structure of the same size made of oak. And taking into account that the work can be done manually and not spend money on attracting specialists,The cost price of the bath complex will be minimal and it will be possible to equip a cozy and functional recreation area in the country without even having an impressive budget.
Production of foam blocks based on the use of the most environmentally friendly raw materials. Under the influence of elevated temperatures, the material does not begin to emit harmful and toxic substances, does not emit radiation. Flammability is probably one of the main advantages of the material - it does not support combustion and does not ignite. This favorably distinguishes foam concrete from wood, since any dacha always refers to objects of increased fire danger.
Heat capacity - this indicator is on the same level with wood and three times better than the analogous parameter for a brick. Foam concrete is a medium in which such dangerous microorganisms as fungus and mold do not reproduce, and besides, rodents and pesky ones do not live in foam concrete. insects. The material is easily cut by the most common saw. This greatly facilitates the installation work and makes it easy to cut out any elements. without applying a special technique.
Foam blocks are very durable.According to this indicator, the material is not inferior even to concrete, thanks to which it is possible to build not only one-storeyed houses, but also two- and even three-storey bath-residential complexes.
Foam concrete is not afraid of any temperature fluctuations, the material is not warped or covered with cracks.
The positive qualities of foam blocks and in fact a lot. But there are also negative ones, and first of all, it is the ability of the material to absorb water. The blocks absorb moisture like a sponge, so when finishing the bath of this material, special attention should be paid to the issues of effective hydro and vapor insulation.
In addition, the material has a slightly lower durability than brick, and environmental friendliness is lower than that of wood. Despite all these disadvantages, the material is still in demand from the owners of their own land plots. Bath, built of modern foam blocks - it is a profitable and economical solution, which will be optimal in conditions of limited budget and lack of opportunities to use hired labor and additional labor for the organization of construction work.
Projects
For any building it is very important to design the type of foundation, the dimensions of the building and its location on the summer cottage.Baths in this sense are no exception, therefore, even at the stage of preparation for construction It is necessary to create a detailed project in which several key points should be taken into account:
- technical possibility of supplying engineering communications;
- high quality hydro and vapor barrier;
- ground water level;
- warming;
- arrangement of the ventilation system;
- the possibility of including additional structural elements - a small pool, a lounge, a veranda or an attic, the possibility of placing a garage under the same roof with a bath;
- ventilation device;
- type of drainage.
In accordance with the specified parameters, a detailed design and drawings of the building are compiled, however, builders do not always have the necessary knowledge and skills to compile such projects. Therefore, ready-made standard plans are most often used, in which it is only necessary to slightly adjust the dimensions and make changes taking into account the wishes of the customer.
As a rule, the project involves the construction of a steam room, a small dressing room and a washing room, as well as an extension.
If the bath is planned to be used in the winter season, then you should definitely consider the presence of a tambour.However, it can always be completed separately. The distribution of functional areas depends only on the personal preferences of the owner of the site. The only thing that should be borne in mind is that the entrance is optimally equipped from the south side, since less snow crust forms in this direction in winter, and windows are mounted in a westerly direction, due to which evening gatherings take place under natural light in the rays of the setting sun .
However, if the most beautiful elements of the landscape are located on the other side, then safely move the windows there. The most common are the following bath layouts.
4x4
The square-shaped design allows ergonomically delimiting the space using a simple partition. In this case, one part will be set aside for the steam room with a shower, and the other - to the rest room. Equipping a separate washing room makes sense only in a dry steam Finnish sauna. For the classic Russian options, these two rooms can be easily combined into one.
5x5 and 5x6
These and other dimensions allow you to equip additional space for the equipment of the bath with additional functional elements.Depending on the area, you can install a sofa or a billiard table in the rest room, and add shower to the trestle beds and install several fonts with water.
If you do not need a spacious room for rest, you can safely equip a separate dressing room - it will be very convenient if you combine a wardrobe with a washroom or a steam room. With this option, guests can move to the recreation area already dressed.
Foam blocks are lightweight materials, so they are widely used in order to build a bath with a mansard. In this case, the first floor is equipped with a steam room, a washroom and a dressing room, and now on the second, attic floor, a more complete relaxation zone is arranged and equipped with everything necessary.
6x4
If the dimensions of the site allow, then you can build a small porch or a small veranda, which will become a stylish design accent, and in addition, will provide an opportunity to equip a higher foundation.
6x6
Baths of this size are considered medium. Such an area is enough to equip all the important functional areas so that it is convenient and comfortable to bathe at least three guests.
6x8 with attic
Such areas provide an opportunity to significantly expand the functionality of the room. In this case, the attic floor can be equipped for a full-fledged billiard or gym or to install a home cinema in it.
Design
If we talk about the bath as a place of rest and atmospheric gatherings with friends, do not forget about the design of the room from the inside. It is he who largely determines the level of comfort and soulfulness of such meetings.
Russian folk interior
The advantage of this design is that it does not require large expenses and can be easily equipped on its own. The interior of the bath, created according to Russian national traditions, is always distinguished by comfort and special warmth. To do this, you will need a tablecloth with embroidery, birch and oak brooms on the walls, a plank floor, coarse benches, as well as a mandatory attribute - a large table made of natural wood.
This design is ideal for those owners who are not in a hurry to part with the things dear to their heart, left by their grandparents - a massive buffet made from Karelian birch, a Tula samovar, or a wooden water dipper. Items impregnated with the spirit of history, and become the basis for creating a folk style in the interior of the bath.
Country music
Another folk style, which involves the implementation of the concept of "village" style without excessive frustration and glamor. If we consider them as a whole, then the Russian style and country music are very similar to each other, but the latter introduces elements of the decor traditions of other countries into the design - as a rule, these are French and American country music. They differ slightly in color, but generally retain common features.
It will be appropriate to light furniture made of natural wood in the style of chebbi-chic - artificially aged and covered with decorative enamels. Utensils are needed bright colors of wood and ceramics. Here blue, pale yellow cups and plates are appropriate, as well as utensils depicting rural landscapes.
Cotton fabrics of variegated colors are suitable for decoration. The walls inside are made of logs or timber. On the ceiling, beams are necessarily equipped and emphasized. The floor is equipped with boards or ceramic tiles.
Eastern traditions
The design in the oriental style involves the introduction of bright colors, lush fabrics and all sorts of exotic elements in the interior of the bath.If we consider the Hammam and the Russian bath in terms of design, it is obvious that the only difference is the finish: the Hammam is always decorated using mosaic technology.
Of course, mosaic is much more expensive than wood. However, the general appearance of the steam room will sparkle with completely different colors - it becomes refined. luxurious and truly expensive. However, if your plans do not include a global transformation of the entire bath complex, then it will be enough to bring a bright oriental flavor to the pool or a room with a shower - this is where the mosaic will be most appropriate.
Scandinavian spirit
This is a very popular style today, which is universally used in the decoration of residential premises. Recently, lovers began to use it. The main features of this trend are a combination of simplicity and conciseness with strict forms of classics, as well as ethnic notes.
Japanese direction
Bath in the Japanese style - this is perhaps the most exotic option. Its main feature is the absence of a steam room as such, it is replaced by a simple barrel of hot water and a rectangular container with aromatic sawdust heated to 60-70 degrees.
The room in which the barrels are placed is also designed accordingly: bamboo screens, a Japanese fan on the wall, natural shades in the decor.
And if you do not intend to abandon the steam room and replace it with a barrel, then you can arrange only a rest area accordingly. Everything is simple here: tatami, drawing sakura on the wall, anime - do it under any force.
Classic
As a rule, it is used for decoration of spacious baths. At the same time columns are constructed, functional zones are decorated with arches and stucco. Classic style most often equip in the interiors of a pair, built of foam concrete and brick.
Modern
This style is used in baths quite rarely, but nonetheless, has its adherents. At the same time it is not at all necessary to turn a small waiting room into an analogue of the ancient hall. Sometimes it is enough to equip the doorways in the form of an arch, to decorate the ceiling cornices with stucco elements made of polyurethane, lay the floor with matte tiles and purchase furniture with straight laconic forms.
Immediately warn that modern in the interior of the bath is not used very often, but, nevertheless, it has its adherents.It can be called the absolute opposite of country or Russian classics. Here abstract paints, curved lines of decor, floral ornament prevail - in a word, everything that is not associated with a bath.
Modern almost does not put any frameworks and restrictions in the choice of color solution and as much as possible allows to use the most advanced trends of a design fashion.
Foundation
A foam block bath is characterized by low weight, so if the plan-project of the bath does not provide for the construction of the second floor, then the simplest strip foundation will suffice.
Taking into account the fact that the sauna is a structure with a high level of humidity, you should carefully prepare the ground before building the foundation. To do this, you need not only to remove all debris, but also to remove the fertile soil layer and get rid of fallen leaves and branches - in the conditions of spreading humidity, they will soon begin to rot and destroy the foundation and even the walls of the building.
The depth and thickness of the basement walls depends on the parameters of the walls and the type of soil. As a rule, the depth ranges from 0.5 to 1 meter, and the width is approximately 0.3 m.When preparing calculations for the depth of the foundation, it is necessary to take into account the equipment of several insulating layers and the creation of an air cushion. As for the width, it is usually taken at the rate of a little more than a foam block, since additional stacking of several layers of waterproofing is required.
Construction of a structure
After the foundation has completely hardened (usually it occurs 2-3 weeks after it has been poured), the laying can begin directly. In itself, this occupation is not difficult, the only thing that is important is strict adherence to the horizontal and vertical, so the construction level should always be at hand, with which you can check the flatness of the masonry.
At the first stage, the foundation is waterproofed. Most often use polyethylene or roofing material, as an option - you can coat the foundation with mastic based on bitumen. This coating also effectively protects against moisture penetration.
The first layer of blocks is interconnected using sand-cement mortar, it is prepared in the same proportion as the composition for the installation of brick walls. This is a very important technological stage, it must be executed technologically correctly - all the quality of construction depends on it. The bath will last for many years only if during laying it is not allowed to distort and deform. In order to simplify the task, many people use stretched fishing line - in this way it will be much easier and more qualitative to stack the blocks along the set boundaries.
Starting from the second row of foam blocks, the work goes much faster, because special glue is used to bond them together. It is very simple to prepare - for this purpose, the dry mixture is simply diluted with water and stirred. The composition is applied to the surface of the concrete with a thin layer. About 5 mm of glue is enough for surfaces to firmly adhere. If you make the seams thinner, it will not give the required adhesion, and if it is thicker, then “cold bridges” are formed, which will significantly increase the heat loss of the bath. Every 3-4 layers of reinforcement is carried out - it is necessary to harden the whole structure.
At the final stage they equip the roof of the bath. Most often, it is made monopitch or gable, with special attention paid to the equipment of high-quality steam removal and ventilation.
The roof can be built from wooden rafters, as the main material is to give preference to roofing material - it has a small weight and at the same time reliably protects from rain, snow and melt water.
In the overlap, it is imperative to equip a series of holes and make vents and grates through which excess steam will come out of the bath.
Finishing work
Even the most high-quality foam blocks are well absorbed by water, which is why even at the stage of drafting a bath you need to pay great attention to the finishing of the facades. Optimal use of hinged siding with the option of airing. In this case, there is a small gap between the foam blocks and the finishing material, due to which excess water leaves the bath, while maintaining the integrity of the foam blocks.
In addition to siding, we can recommend the “wet facade” of wood, which is created using special decorative plasters. A good option could be a simple ceramic tile, glued on top of the foam blocks.
Not less attention deserves the interior decoration. It is very important to mount the complete insulation of foam blocks from warm condensate. For this, it is recommended to use aluminum foil or a special impermeable membrane that can not only protect walls from moisture, but also insulates the structure.
Well, at the very end you should take care of the beauty of your bath. Traditionally, the walls are covered with wood panels - siding or clapboard. The casing is mounted on a pre-equipped frame, and the distance between the wall and the casing should be about 5-6 cm.
In addition to wood, it meets all requirements for bathing rooms, ceramic tiles or waterproof plaster.
Owner reviews
Many owners of dacha plots and private houses are very positive about foam blocks as material for the construction of baths, noting that its use significantly reduces the total cost of construction and reduces labor intensity. In this case, all work is carried out very quickly without any delay, which is very pleasing to the future owners of their own bath house.
Some consumers point out that the use of foam concrete imposes excessive demands on the insulation of the blocks - a lot of money has to be spent on high-quality wall cladding on both sides.
In certain climatic zones, especially in regions with severe winters, block cracking is sometimes observed, which is associated with tangible temperature changes.Quite interesting is the fact that sometimes residents of the same region express different opinions about the material parameters: some claim that the separation occurred already in the first winter, and others - that the defects made themselves felt only several years after the use of the bath began.
It can be assumed that the reason for this discrepancy is related to the quality of the blocks themselves, which were used in construction, so it is very important to acquire foam blocks, as, indeed, any other building materials, only in trustworthy outlets and only from reliable manufacturers. By itself, the process of building a bath is quite simple - step-by-step masonry schemes are simple and straightforward.
Beautiful examples of buildings
- It is possible to build one- and two-storey baths from the foam block.
- The internal design can be any, but the baths in the classic Russian style and country are very popular.
- Oriental and Japanese motifs in decoration look very stylish.
- A few more beautiful examples of baths, based on foam and gas block.
In the next video you will find a review of the foam block bath.
