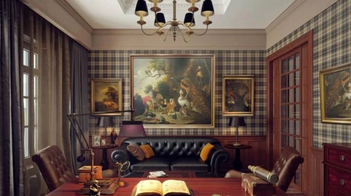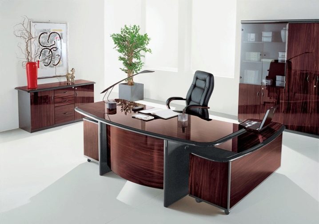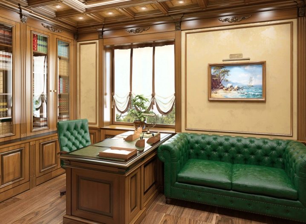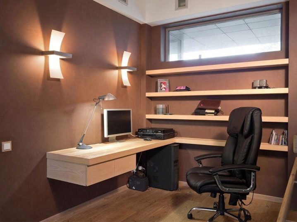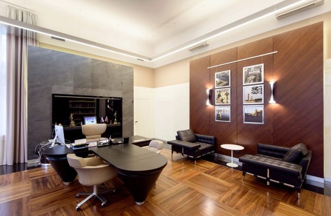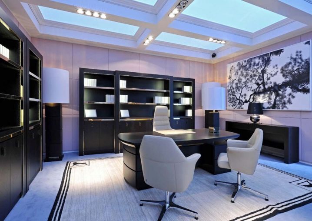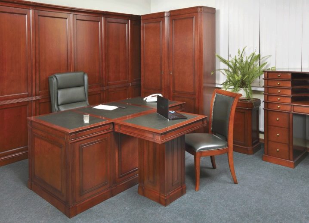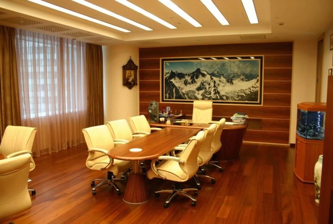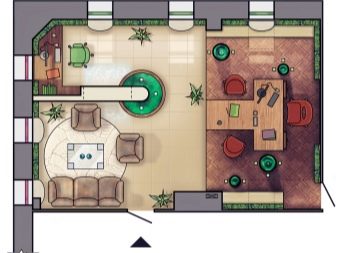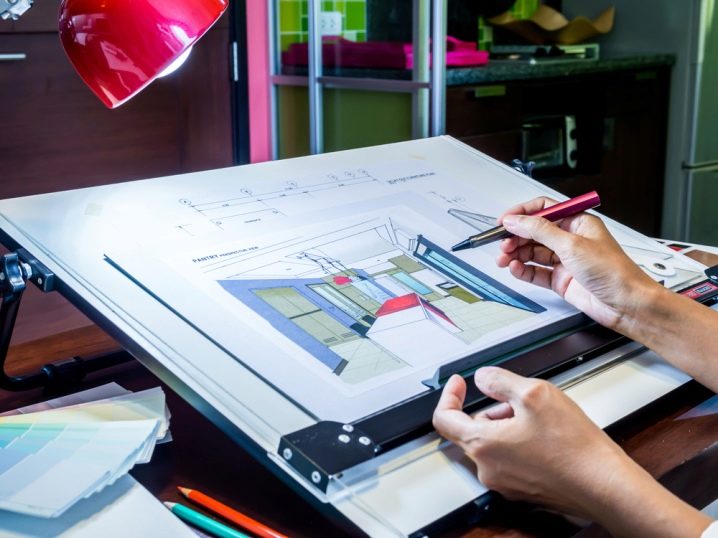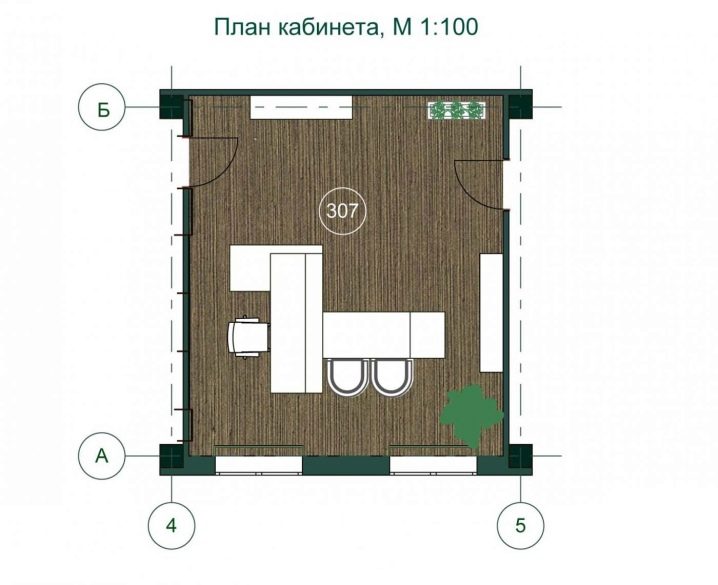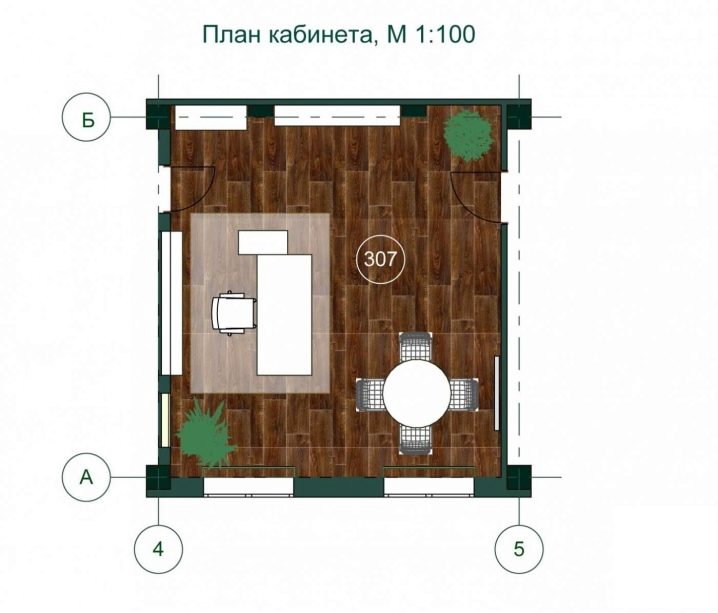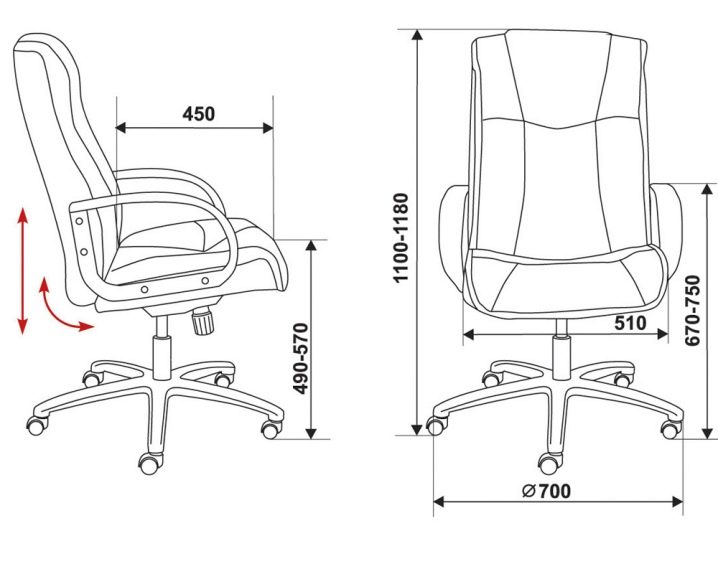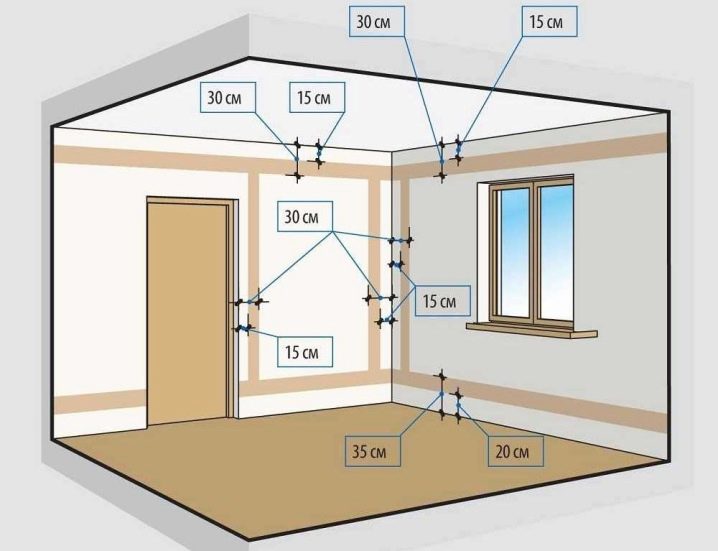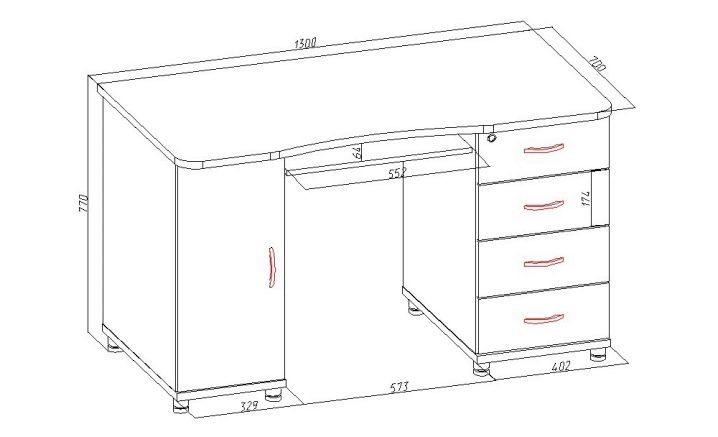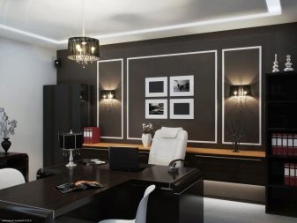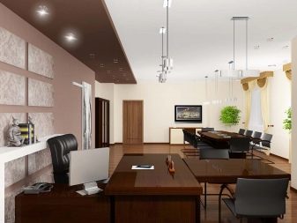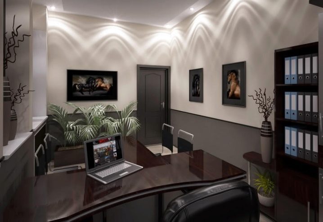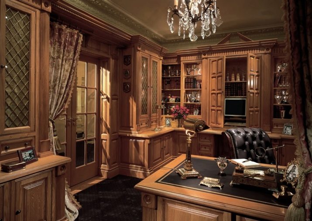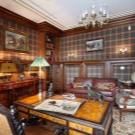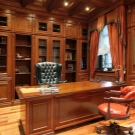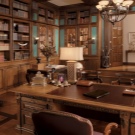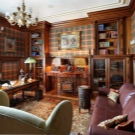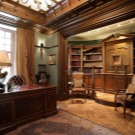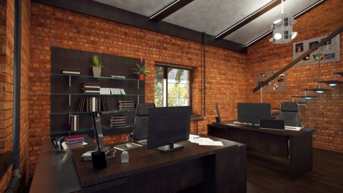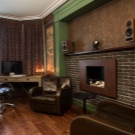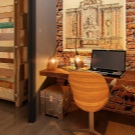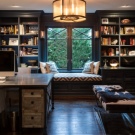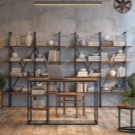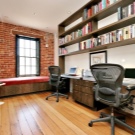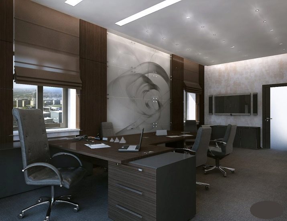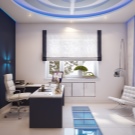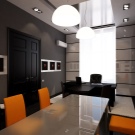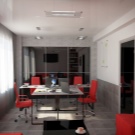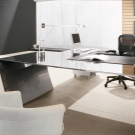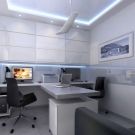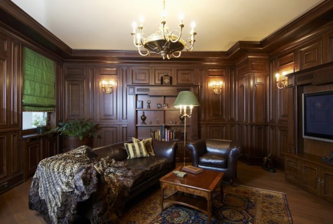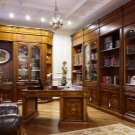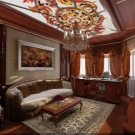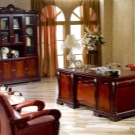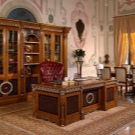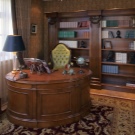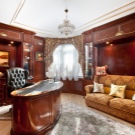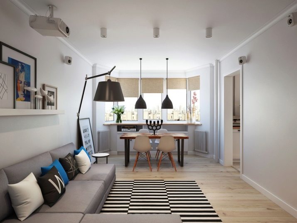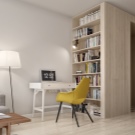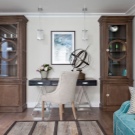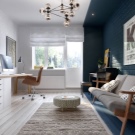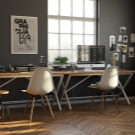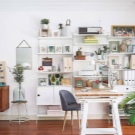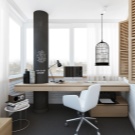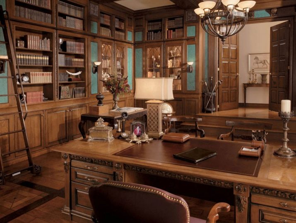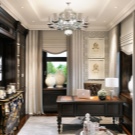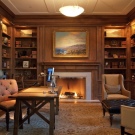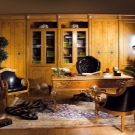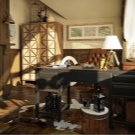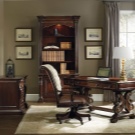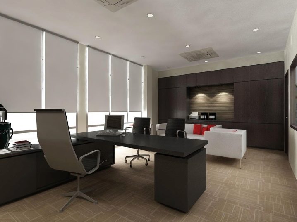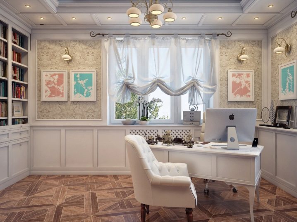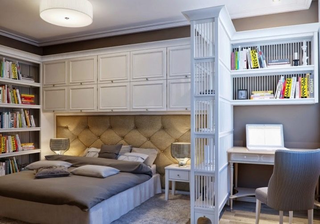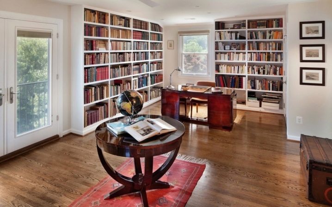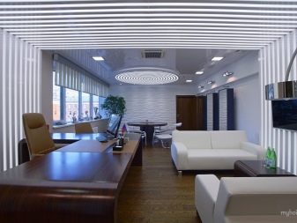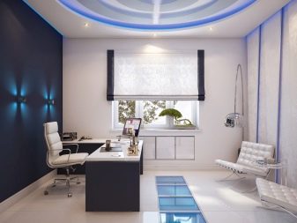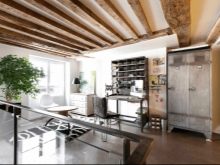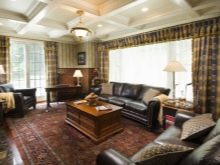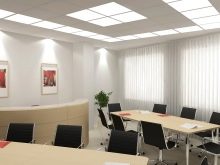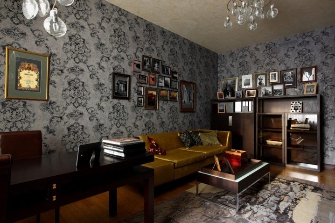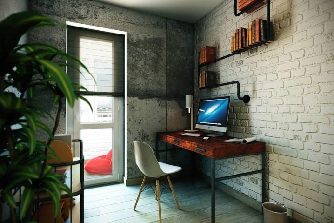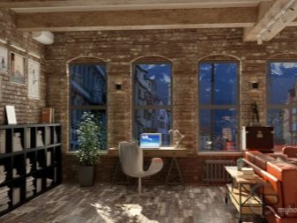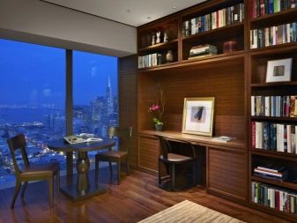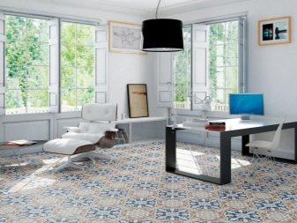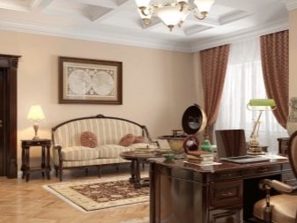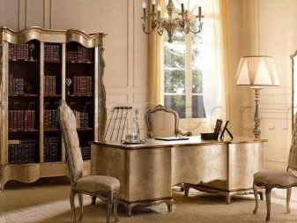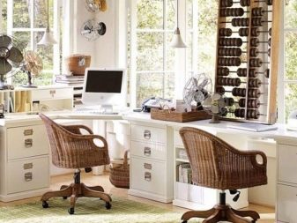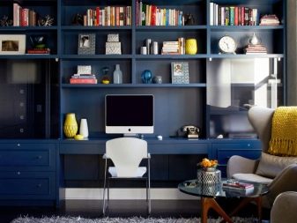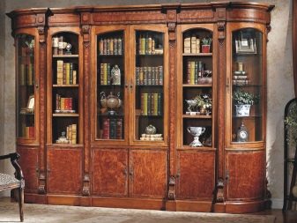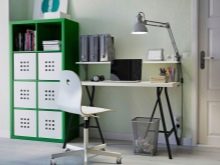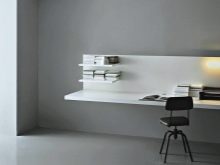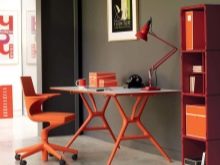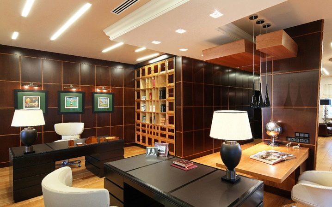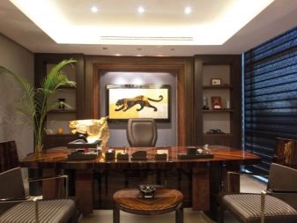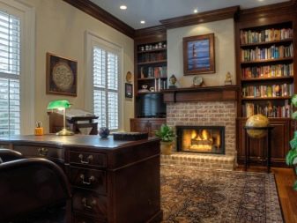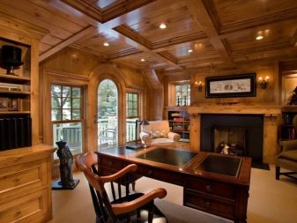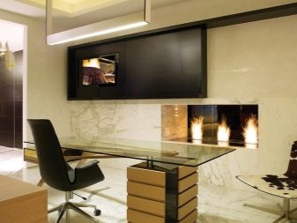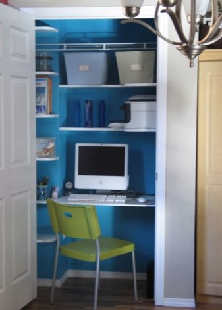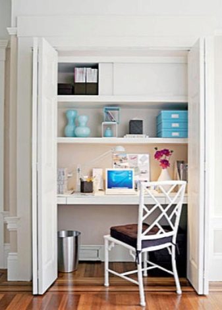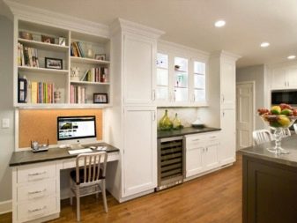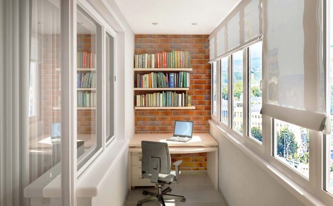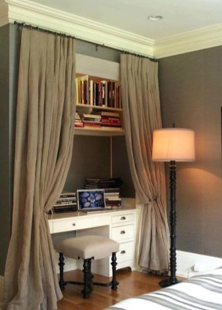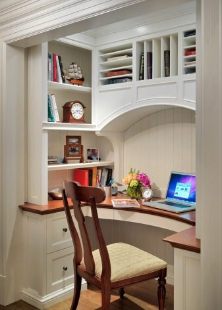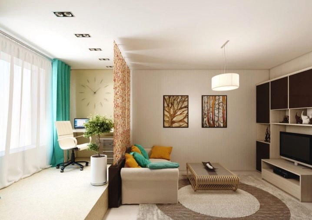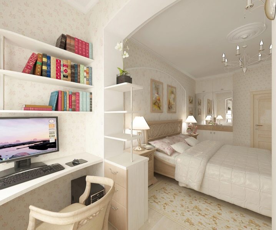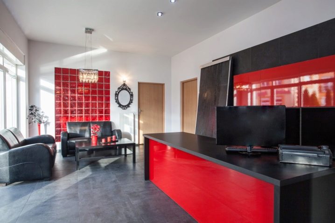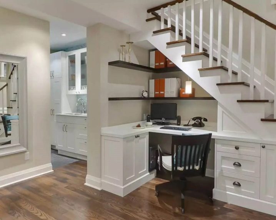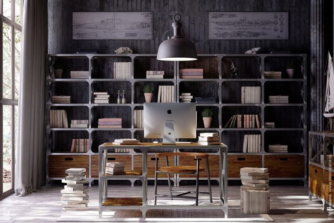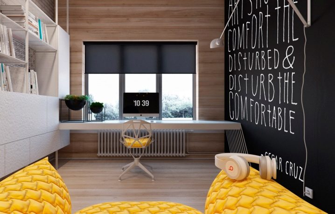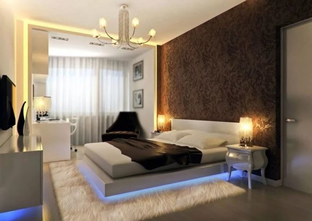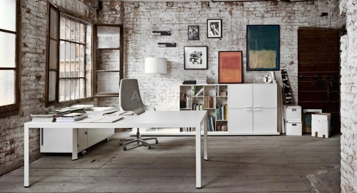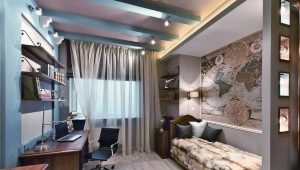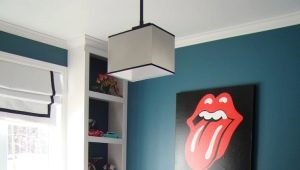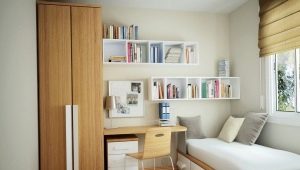The subtleties of creating a harmonious cabinet design
With the phrase "office", most people have a picture of a classic interior with a large table and strict furnishings. However, the place to work does not have to meet the established stereotypes. You can find a lot of non-standard and non-broken solutions for arranging work space. At the same time, one should build on one's financial capabilities and rely on personal taste.
Special features
Depending on what functions will be assigned to the room, which will be called the Cabinet, should be formed and its environment.
There are several general rules that should be followed when designing this room.
- Restraint in everything. There should not be abused by a large number of personal belongings - the situation should remain official. An excessive amount of family photos, wardrobe items and personal hygiene is unacceptable in the office.Firstly, it is considered to be a sign of bad taste, and secondly, all these things can give outsiders extra information about you, which you probably would prefer not to share. One or two photos in the framework will be more than enough.
If we are talking about a home office, where you will be doing some work, then you can somewhat weaken a kind of dress code. However, in this case, there are some unwritten rules, which should be followed when designing the workspace. Numerous photos from the rest, souvenirs and paintings with frivolous subjects will distract from work. But some art canvases with images of water will be very useful - according to the teachings of Feng Shui, the energy of water attracts cash flow.
- Isolation. The office is the territory for work and the solution of certain tasks. And outsiders should not interfere in this process, as well as the process itself should not interfere with anyone.
- Furniture that customizes business. It should be of high quality, convenient and practical. Depending on the type of activity, this may be a computer desk, it’s also a writing desk, a desk for office equipment, a shelving unit or a drawer for storing papers and a chair.A sofa, a serving table and a mini bar will be relevant only if we are talking about a separate room, and not a dedicated area.
- Illumination. If the main light source is not enough or it is absent altogether, additional sources of lighting can be attracted: a desk lamp - a clothes peg, decorative types of lighting such as LED strip or luminaires embedded in furniture.
- Houseplants. They may be present, but not all and in moderation. Plants with bright colors and strong odor have no place in the office. It is better to choose non-flowering specimens or with small flowers. On the desktop, it is often customary to put a cactus - it is believed that it neutralizes the radiation emitted from computer equipment.
- Decorations. Depending on the type of activity of its owner, the office can be decorated with some decorative objects. For example, if the owner of the premises is keen on hunting or fishing, you can place several trophies or photos with prey on the walls. Or, if a person loves music, you can arrange disks on your shelves with your favorite compositions or hang posters on your walls with images of your favorite artists.However, in everything it is necessary to observe a sense of proportion - nothing should be too much, all the excess relaxes and distracts from work.
If this is an office in the office where you have to be during the working day, receive business partners and negotiate, then perhaps you need to use the services of professionals to create the interior. This is not the case when you can save on quality. As you know, the clothes are met, but in this case the cabinet will be the same clothes that visitors will pay attention to and make up their impression about the owner of the cabinet.
Layout
Any design begins with the planning of the situation, and any planning depends on the size of the object. If the room is in a private house, then it can be a large room. In this case, you can use more opportunities for its arrangement. Such an office can, for example, be divided into functional zones with the help of various techniques, to put more comfortable furniture, or simply add more items.
If we are talking about a small small apartment in which a family of several people lives, then in this case, if you wish, you can select 8 or 10 square meters. m to create a working area.
There are several general rules for the planning office.
- Entrance door. It should be located in the zone of visibility of the working person - he must see everyone who enters the room. Otherwise, some psychological discomfort is created, which is a hindrance to the work process.
- Window. Ideally, his presence is mandatory in any room, even if its area is not more than 8 square meters. It is better if it is on the left side of the person sitting at the table. Psychologists say that when doing any work, you must observe the rule of three "twenty": every 20 minutes you need to switch your view to an object at a distance of about 20 meters and look at it for at least 20 seconds. And the window is best suited for this purpose.
- Seat If by the nature of activity a person has to be in a sitting position for a long time, it is necessary to take care of additional comfort. Well, if it is a chair with a headrest, armrests and with adjustable height.
- Sockets. If the design of the cabinet is created from scratch, it is better to think about their number and location immediately, so that later you will not be distracted by the wires getting tangled under your feet.
- Storage organization. It is very convenient if all the necessary documents, books and other papers are at hand. To store all this you need a desk with drawers, a trolley on wheels and shelves. It is very important to place them at such a height so that they can be reached from the chair and they do not interfere each time a person rises from his seat.
- Color design. A study, for whatever purpose it is equipped, should be designed in a discreet range - nothing should distract from work.
Dimensions. According to the sanitary standards in force in Russia in an office with an area of about 12 square meters. meters should not be more than three people working at least 4 hours in a row.
Style
The design in which the personal account is designed has a psychological effect on business success. This is important to keep in mind when choosing the themes for meeting rooms and meeting rooms. The outcome of the negotiations will largely depend on how comfortable people feel there.
Criteria for the design of the working room in much the same general rules for ordinary rooms.
The following styles are most often used for decoration of rooms.
- English style. Characteristic features: furniture from a solid array of expensive breeds, upholstery from genuine leather, trimming of elements from valuable types of stone, accessories from famous designers. The classic English interior is dominated by natural shades - deep blue, emerald green, all shades of brown. This option is ideal for the head of a serious enterprise.
- Loft. This style is the opposite of timeless classics. It is often chosen by people of creative professions. If in the first case everything should be expensive and respectable, then the loft is more affordable. Brickwork, wooden floors of rough boards, paraded communications, a wardrobe with open shelves - all this resembles a rough finish and can somewhat shock an unprepared person. This is a purely masculine male style.
- High tech. This design is characterized by the use of all modern technological advances. The design is dominated by various combinations of metal, plastic and glass. The interior in high-tech style is quite austere. It can be arranged in light or dark shades.The characteristic colors for this interior are all shades of black, gray and white. It would be appropriate to furnish such an office with appropriate furniture: a metal rack in the color of the walls will not weigh down the space, and a coffee table with a glass tabletop dissolves in the air. High-tech is good because it is equally suitable for both spacious and small rooms.
- Classic style. This is a win-win for those who value stability and tradition. This design option is somewhat reminiscent of the English style - it also uses natural materials and calm colors. The obligatory attributes of a classic interior is a large chandelier made of real crystal and natural carpet.
- Scandinavian. It is often used for finishing houses. Therefore, it will be appropriate, above all, to design a home office. For the Scandinavian interior, the characters are bright: all shades of white from cold snow to the color of melted milk, light gray, young green, beige and brown. For windows, it is best to use fabric blinds, and furniture to choose from natural materials or their imitation.This design is the best suited for the female office, but this does not mean that it can not be used for men's interior.
- American. This design option is distinguished by the minimum required set of items and the maximum practicality. There is no place for various sentiments in the form of family photos, flowers, and other lovely heart knick-knacks that make it difficult to concentrate on work. Workplaces are often separated from one another by glass partitions, so that all employees are visible and easier to control. The manager’s workspace is often located in the same room with subordinates and is separated from them only by a small podium and the same glass walls. This is not only and not so much a design as a lifestyle.
Registration
The style of the office for a man and for a woman may vary. The design of the male cabinet is usually more restrained and more functional. The interior is often present in gray and brown tones. It can be plain wallpaper for painting or decorative plaster. If there is upholstered furniture in the office, then with a simple and clear pattern.Usually it is a cell or a strip. Curtains on the windows are often missing, giving way to plastic or fabric blinds.
Interior solutions for the female office may differ slightly from the male. Rigor and restraint recede into the background. The design becomes lighter and lighter. If the masculine interior is characterized by furniture with sharp forms, then in the female version all corners are smoothed out, and elegance of lines appears. At registration light scale can be used: blue, white, beige. On the windows you can arrange flowers and hang curtains. If it is about office office, then curtains can be replaced with fabric blinds.
It happens that the women's bedroom is also her work area. In this case, the arrangement of furniture should be such that it is convenient to go to the bed, and to the table with the computer.
Sometimes in a country house the role of the cabinet is performed by a library, which can be used by several family members. In this case, the interior is better to do universal. For this fit white, beige or light gray. Wooden shelves for books should be combined with the rest of the furniture - a table, chairs and a sofa, if there is one.
For different areas of the cabinet apply different design options.
- Ceiling. If we are talking about a modern interior, then it can be stretched. High-tech style allows for the presence of printing on the ceiling - the plot should also be on modern themes. For a loft, you can make beamed floors of wood. In the classic interior these beams must be beautifully finished with varnish and gloss added to them. Suspended boards or plastic panels are traditionally used for the ceiling of an office space.
- Walls and floor. For offices traditionally use wallpaper. It can be non-woven or wide-format vinyl cloths, as well as all their derivatives: glass wallpaper, liquid wallpaper - there can be many options. They are more durable than the usual paper version, therefore they are more suitable for public places.
In the office in the style of loft about the finish you can not worry at all. You can leave the raw brick wall or just cover it with a layer of plaster. To improve the interior a little, you can use decorative plaster or brick imitation.
- Linoleum or laminate is often used for the floor. However, even the highest quality laminate is inferior in its properties to ceramic tiles (for the floor, you should choose special samples with non-slip coating). However, the most durable is considered a self-leveling floor.You can talk endlessly about its durability, and the design can be ordered to your taste.
If we are talking about a home office, you can use parquet or carpet under the plinth. The carpet looks very respectable on the parquet floor, with which you can also zone a room. It will soften unnecessarily official style and make the interior more comfortable.
- Furniture. For any kind of activity it is necessary to acquire first of all a table. If the owner of the cabinet does almost all the work on the computer, a small table is enough - for example, a folding model will fit, which can be folded after work and hidden behind a cupboard or door. For those who often work with a large number of papers, for example, for lawyers or accountants, we need a more reliable model of the table with a wide table top and cabinet.
In open cabinets such as walls, you can store books and document folders. The open design is very convenient in cases where the contents are often used. If the cabinet is used to store various awards - cups, medals and certificates, or there is, for example, a collection of figurines in them, then it is better to get a closed storage system.So the contents will be better protected from dust.
For a student or a student, it is important that the chair or chair is height adjustable. But from the rollers it is better to refuse - they will distract children from work. An adult might like the backrest tilt function and the presence of armrests.
- Lighting and accessories. There should be several sources of light. And even if the room has a large window and it faces the sunny side, you cannot do without a ceiling chandelier. Sometimes one central luminaire is replaced with several ones built into the ceiling. It looks very stylish hidden lights in multi-level ceilings. If there are photographs, posters or paintings on the walls, individual light sources can also be arranged above them. And, of course, do not forget about the desk lamp.
With the help of several accessories you can transform a dull and dull interior. Many managers often receive them as gifts or bring them from trips. Often, they can tell about the status of their owner much more than the rest of the interior. This may be, for example, a holder for books made of natural wood or a bar in the form of a globe made of natural stone, or a photo frame inlaid with rhinestones.
In ancient castles, a fireplace was an indispensable attribute of the cabinet. However, a real stove or fireplace can be arranged only in a private house. In the apartment, the owner of the office has to be content with the electrical option.
Combination with other rooms
In small houses, as well as apartments, where there is no possibility to allocate a separate room for work, any utility rooms removed from the living rooms, such as a closet or an attic, are used. Often, the owners even manage to create a chamber environment there and tune in to the working mood.
Sometimes people do not specifically want to retire in a separate room for some reason and arrange a workshop right in the living room or even in the kitchen. For example, it may be a woman with children, working at home, who must constantly monitor them. In this case, the work chair should stand so that you can see the whole room - for example, in the corner near the window.
As for the owners of small apartments, in which there is no attic, they can equip themselves with a corner to work on the insulated loggia or balcony. Natural lighting will provide panoramic windows, which, if necessary, can be closed with curtains, and the table can be made right around the perimeter of the entire window.If the project of the house allows and the wall between the loggia and the room is not carrying, it can be removed and expand the space of the room, which will be both guest and office. Sometimes the room from the loggia separates the window-door unit, which can be dismantled, and the remaining wall to use as a table.
If the room has a niche into which you can squeeze a chair and table, you can turn it into a stylish office. Along the perimeter of the niche, you can light up the LED strip, and on the walls hang small shelves for storing everything you need to work.
It is possible to divide the room into functional zones with the help of finishing materials. In the recreation area to lay carpet, and for the working space to use laminate or tile. On the walls, you can glue wallpapers of different colors or different designs. It is possible to dissociate oneself from those around you with the help of a sliding partition or roller blinds.
If the office is a part-time and matrimonial bedroom, it is necessary to arrange the lighting so that the person who works does not interfere with the one who wants to rest. To do this, it is desirable to isolate one area from another with a high cabinet, and provide additional lighting near the table.Another option for the partition is a plasterboard construction with built-in niches for books and other items. Sometimes in a small room you should not do any partitions and it is more expedient to arrange furniture around the perimeter. So the integrity of the space will be preserved and there will be more room to move.
Beautiful examples in the interior
Even if you are not the happy owner of a medieval castle or a fashionable mansion, there is always the possibility of a beautiful design of a study on an area of about 12 square meters. m. Psychologists are advised to avoid when decorating rooms where you need to spend a lot of time, sharp, screaming and dark colors. However, with the right combination, you can get a very beautiful result. For example, the facade of a bookcase can be painted black and red, and beige walls will help soften this contrast.
Another original idea is to set up an office right under the stairs to the second floor. This space is rarely used, but in vain - it can also be useful.
The following idea is particularly suitable for the interior in the style of a loft. Instead of traditional shelves, you can use wooden boxes without a bottom.They can be arranged as you like: in a line or in a checkerboard pattern.
It is very convenient for records to use a chalk board, and to attach reminders on a magnetic board. And in order not to constantly look for your diary, you can hang it directly on the wall on a special hook.
Traditionally, lamps are placed on top. However, you can slightly create and fix the LED strip along the lower perimeter of the room. Especially beautiful it will look in the office-bedroom.
If you are a fan of art deco directions, you can decorate the walls with interesting paintings or clocks of unusual shape. Also, various elements of the decor are used to decorate the walls - for example, a real waterfall can be installed on a part of the wall or the walls can be decorated with materials with different textures - one can be decorated with mirror tiles and the other can be covered with wallpaper for reptile skin.
How to equip a convenient office in the closet, you can see in this video.
