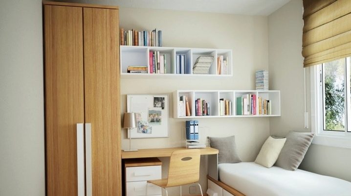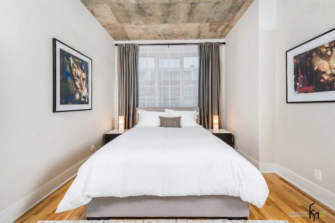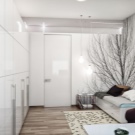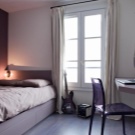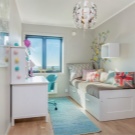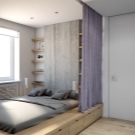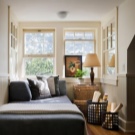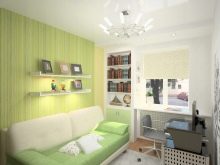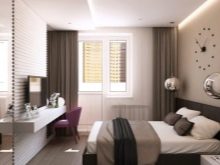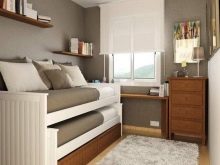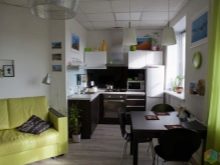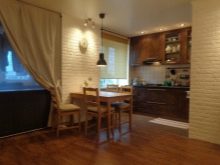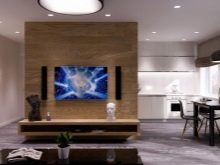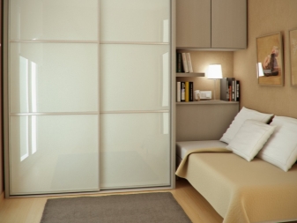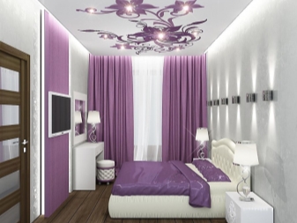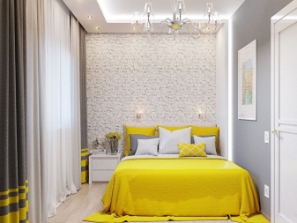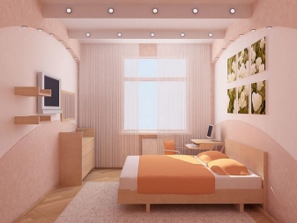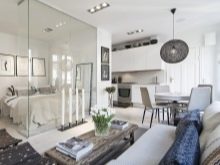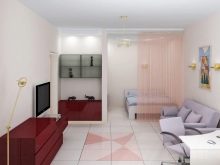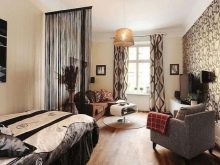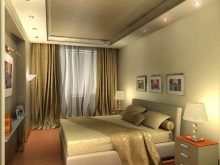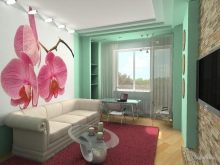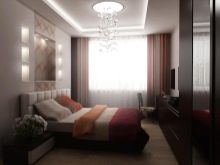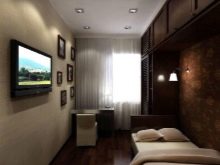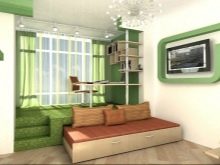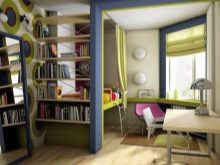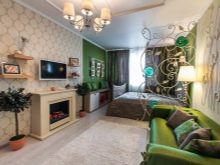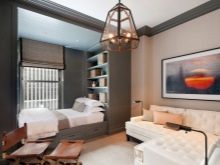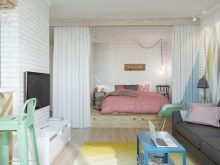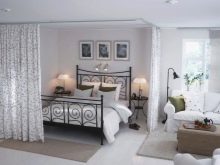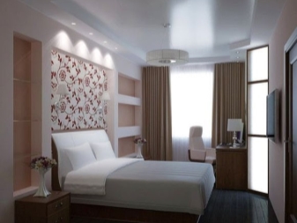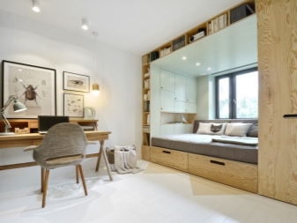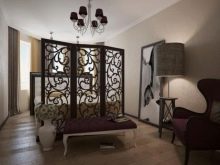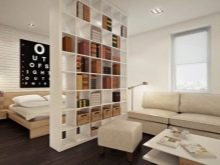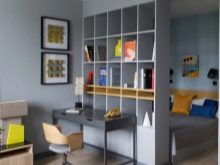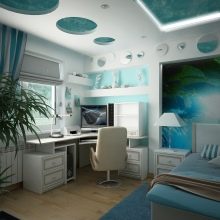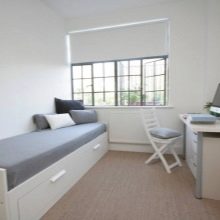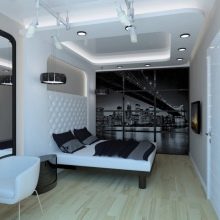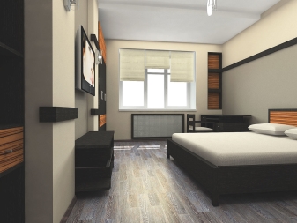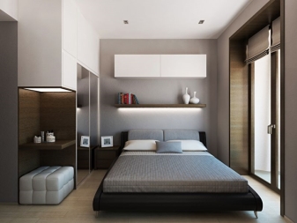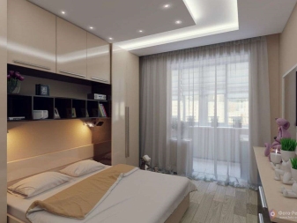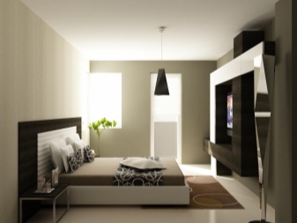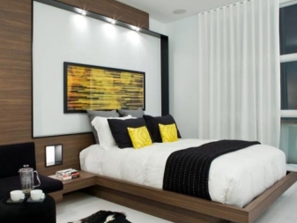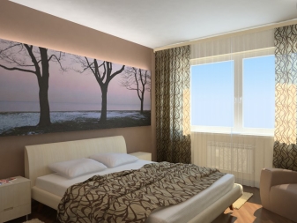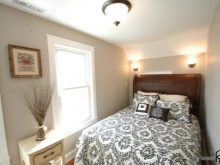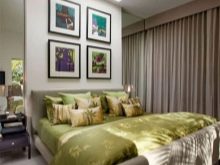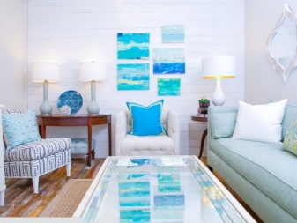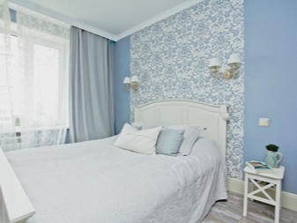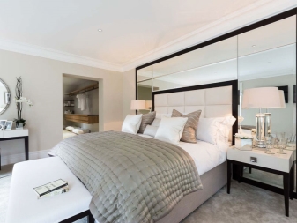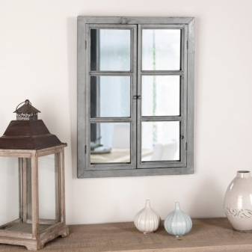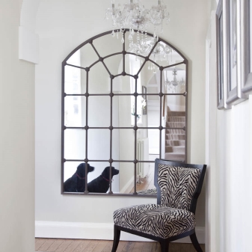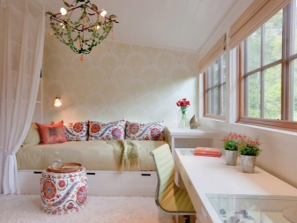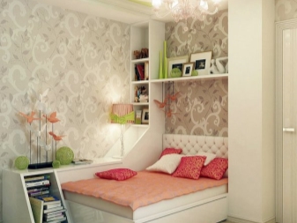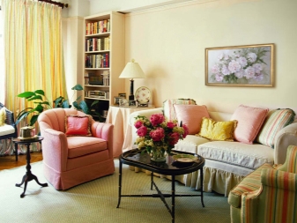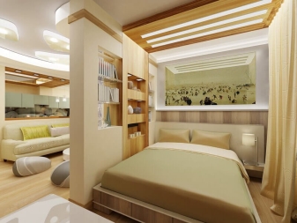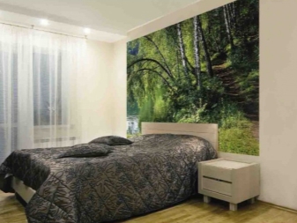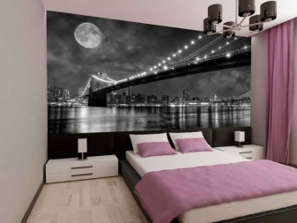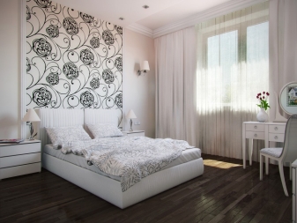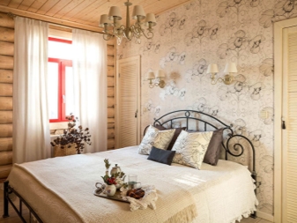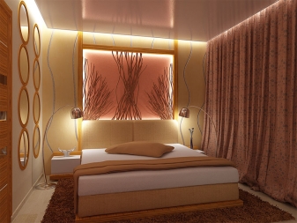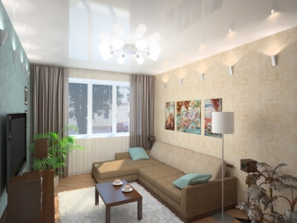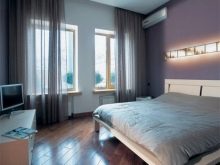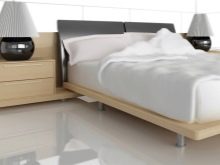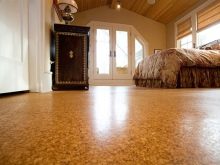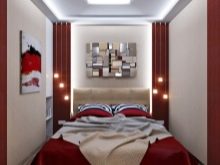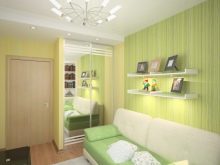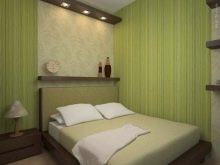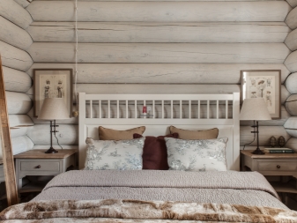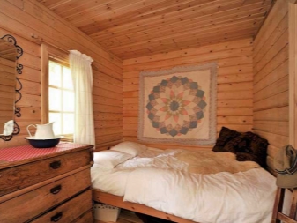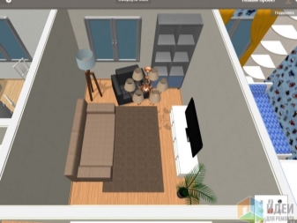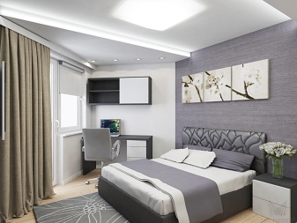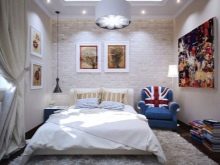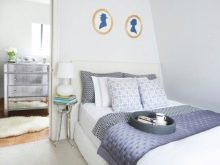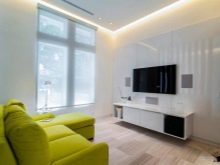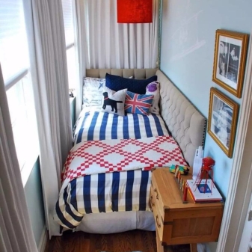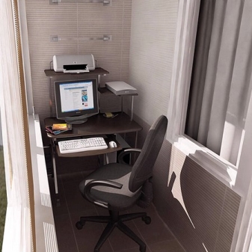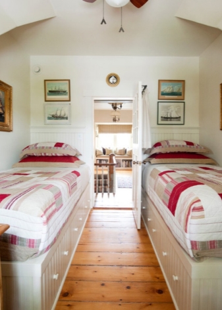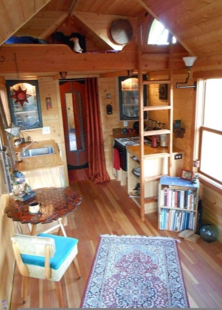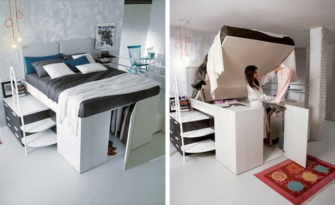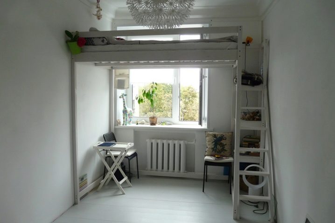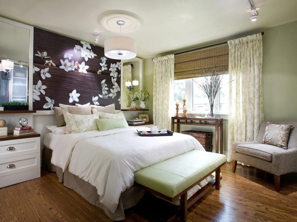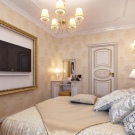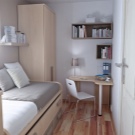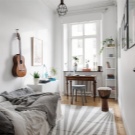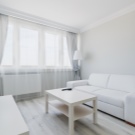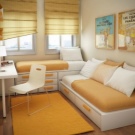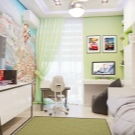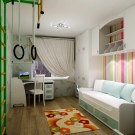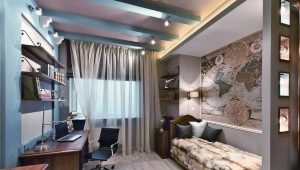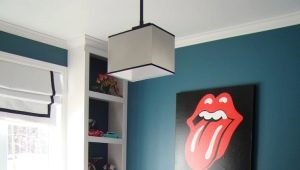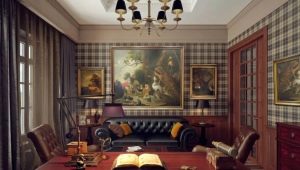Beautiful design ideas for a small room
Making a small room is not as difficult as it may seem at first glance. A variety of beautiful ideas and original design solutions can be easily implemented, if you follow certain rules.
Special features
To create a cozy and comfortable interior in a limited area you need to follow some rules.
Visually expand the room, make it more spacious, airy, avoid clutter and use the available space with maximum benefit - this is the task that the designer faces when designing a small room.
Layout options
In small apartments, for example, "Khrushchev", the location and area of functional areas (kitchen, bathroom, toilet) usually leaves much to be desired. During the construction of these houses, the convenience of the residents was not put in the first place. The main task was to provide everyone with housing.If two-room apartments compensate for these shortcomings with at least the presence of additional living space, then one-room apartments leave no other choice as redevelopment.
From one-room "Khrushchev" you can make a studio apartment, removing the partitions that separate the room from the kitchen. Due to this increase the living area of the apartment.
Two-room apartments usually have one bigger room (a checkpoint that serves as a living room) and a smaller one that serves as a bedroom. The area of these rooms, especially the bedrooms, is small - an average of 9-10 square meters. In rooms of this size, it is important to create an interior that would not only meet the aesthetic needs of the owners, but also be functional and comfortable. Therefore, when you make a small room you need to carefully consider:
- room zoning;
- interior style;
- decor;
- design of the ceiling, floor and walls;
- lighting.
Zoning
Whatever the purpose of the room - bedroom, nursery or office - in any case, it is necessary to allocate several functional areas. This will provide an opportunity to understand what furniture is needed and how to arrange it correctly. The “clothing” zone - where all the necessary things will be stored, a recreation area, a worker, for receiving guests - all this can be easily placed in a small room. Three factors play an important role:
- the shape of the room (rectangular or square);
- the presence or absence of a window;
- location of windows and doors relative to each other.
The square room is less demanding. It is easier to place large objects (bed, wardrobe, desk) in it, they can be placed anywhere.
Another thing - a rectangular room. Here the important role is played by the location of the window and the door relative to each other. The following options are possible:
- A window and a door are placed opposite each other on long walls, approximately in the middle. The best option. Allows you to easily zone the space.
- The window is located on a short wall, the door is on a long one, closer to the corner farthest from the window. Zoning here is about the same as in the previous version.
- The window and the door are located on opposite short walls. This is the least convenient option. In this case, the working (or sleeping) area can be positioned by the window, and the storage area by the door.
When zoning, you can use techniques such as:
- installation of partitions or sliding doors;
- installation of the podium;
- use of different finishing materials.
You can use shelves installed perpendicular to the wall, curtains, decorative screens, multi-level lighting. These are more economical and simple options. For example, by placing curtains around the bed perimeter, you can get a cozy resting place and separate the sleeping area. The installation of the podium will help to highlight the rest area - it visually divides the room. By placing drawers in the podium, you can also get additional storage space.
Visually, you can separate one functional area from another using a different color or texture of finishing materials. But in this case you need to choose the right colors so as not to negate all efforts to visually expand the space.
It is not necessary to allocate each zone with some kind of color. It will be enough to select a section of the wall and ceiling, say, above the bed. Or make a podium of another material, not like the floor covering the rest of the room.
Proper furnishing is another option for allocating zones in a small room. Installed perpendicular to the wall, an open rack will highlight the work area or reception area.The screen will cope well with this task. If you use a closed rack, then a solid, rear wall is better to install it to the part of the room where the zone will be located that requires privacy, for example, a bedroom.
Style
Not every style will be appropriate in a small room:
- Empire style, loft, classic, baroque, rococo will not be suitable for registration of the small-sized area. These are styles of large spaces, they not only do not decorate a small room, but also create a depressing, unpleasant impression of a closed space.
For a small room, modern styles such as minimalism, hi-tech, modern are most appropriate. You can use elements of Japanese or Scandinavian style.
- For minimalist interior reticent colors are typical (usually two main ones in which the room is made), geometric shapes, the presence of reflective surfaces, the use of blinds instead of curtains, and almost no decor. Generally, in a small room bulky curtains to the floor will be inappropriate, it is better to use the so-called Roman blinds or blinds. Several bright accents will enliven the interior and emphasize its brevity.
- Style high tech, as well as minimalism, implies a minimum of decor, geometric shapes, well-defined proportions. The characteristic features of this trend are the abundance of metal surfaces - decor, furniture, inserts on the walls, lamps. This style focuses on modernity, it has a lot of technology, which plays the role of decor. The main color in this direction is white. In combination with the light reflected from the metal, it allows you to visually expand the room, so it will be appropriate in a narrow room.
- Modern is a kind of opposite high-tech. It is characterized by smooth lines, plant or animal ornaments, wood, glass, soft, soothing colors. Fancy-shaped furniture, which is one of the hallmarks of style, is distinguished by its functionality. The minimum amount of textiles is another characteristic of modernity.
The color scheme of a small room, regardless of the style decision, should be light pastel. You can add a couple of bright accents to "revive" the interior, not screaming, but restrained, soothing shades - peach, olive, emerald, terracotta.
The abundance of bright colors in a limited space will put pressure on a person, it will be uncomfortable in such a room. Therefore, the basic palette of the room should be neutral.
When making the room is better to use one color range. For example, pale blue or green. These shades create a feeling of distance, and therefore, visually make the room more spacious. The use of the same blue-gray tones in combination with light-colored furniture makes the interior light and airy.
Decor
The decor is also better to use light shades. The use of bright, rich colors will make the room visually smaller, and pastel, light, on the contrary, will add some lightness to the room.
When you make a small room, the main thing is to fill it with light, spaciousness, air. Well cope with this task mirrors. Reflecting the light, they seem to multiply it, making the room brighter.
Creature false windows of the mirror - now fashionable reception. It allows you to visually enlarge the room and bring a touch of originality to it. If a room is deprived of windows at all, such a device will relieve the sensation of crushing walls, isolation, will add coziness and comfort.Glass elements are used for the same purpose.
Furniture should be light, natural colors or made from modern transparent materials - it will seem weightless, light and will not weigh down the space. You should not be carried away by dark furniture, visually it will seem massive, heavier.
It is also worth avoiding the abundance of various figurines, pads, souvenirs, paintings, various decorative objects. They will create a feeling of cluttering, obstruction of the room. It is better to hang on the wall one picture that matches the style of the room, or a couple of black and white photographs.
The color scheme of the picture should overlap with the general palette of the room - no contrasting, bright colors. The image of bright landscapes, any futuristic motifs will fit perfectly into the interior.
Walls
A good idea is to use photo wallpapers, ordinary or with a 3D effect. They will create the effect of space, freedom, unlimited space. Best suited image of nature or the sea.
Cityscapes are better to choose those in which the image goes into the distance, in perspective. Such a technique seems to push the boundaries of the room.It is better to place photo wallpapers on the opposite door of the wall, or (if the window is on a short wall and the door is on a long one) opposite the window.
When choosing a simple wallpaper you need to remember that small prints are not suitable for a small room. It is better to opt for models with wide, large vertical elements. The reason is that, against the background of a small wallpaper pattern, all surrounding objects are visually enlarged. Large figure, on the contrary, makes them smaller.
The image of the elements extended upwards visually raises the ceiling, makes it higher. The horizontal arrangement of the picture, on the contrary, makes the room lower and wider.
Ceiling
When repairing you should not forget about the design of the ceiling. The feeling of height will give the diode lights around the perimeter. Alternatively, you can use a glossy finish: it reflects the light well and makes the room taller.
Multilevel ceilings made of plasterboard - not the best option for a small room. They will reduce the height of the room.
Floor
When finishing the floor, you can use parquet, laminate, planks, cork flooring, or make a self-leveling floor. Each material has its advantages:
- Parquet and laminate laid diagonally expand the room.
- Cork perfectly retains its shape, is not deformed by physical impact, is moisture-proof and provides sound insulation.
- Bulk floor - one of the most durable coatings. It can be absolutely anything, even with a 3D effect. But do not get involved in a variety of patterns - a small area is much more “loyal” to simple, traditional coverings and low-key tones.
The color of the floor should match the overall color palette of the room. If the bare floor is unacceptable, you can lay a small oval or round carpet in the center of the room.
Lighting
The organization of lighting in a small room also has its own nuances. It will not be appropriate pompous, massive chandelier in the center of the room, it is better to use a compact geometric ceiling lamp. With limited space, you should not install bulky floor lamps or sconces. The best option - built-in lights. Installed around the perimeter of the ceiling, in the window and doorway, at the head of the bed or sofa, they will give enough light.
When you make a room in the country, you can use natural materials, such as wood.In the country interior it will be very useful, especially light breeds.
Designer Tips
Small rooms - a legacy of Soviet construction - are now available in almost every apartment. They require careful planning in the design and repair. This is the case when it is better to measure seven times and only then cut. Stylistics, colors, furnishings, textiles, decor - all you need to think through to the smallest detail.
Best of all create room plan in 3D version and play with the color scheme, furniture arrangement, placement of decor and light. This technique will help at the initial stage to clearly understand what materials will be needed, which palette will work best, and which style will be most appropriate.
Visualization is necessary, especially when it comes to the design of small premises.
A small area of capricious and correct mistakes will not only be difficult, but also costly. It is necessary to carefully consider the style of the room, the color scheme, the materials used, the furnishings based on the purpose of the room and its shape. It is necessary to measure everything, to calculate, before going to the store.
Do not rush and neglect planning. A small room requires a responsible approach to the design project. What matters is not only the area, the shape of the room, the presence or absence of natural light, but also the number of people living in it, their lifestyle, the purpose of the room itself, whether it is a bedroom or a kitchen, or maybe a child.
In order to avoid errors in the repair, you need to start exactly with making a plan. This will help create a room that will become a favorite place to stay, cozy and comfortable. Nothing is impossible if you approach the solution of the problem thoroughly, carefully think over everything and weigh it.
Beautiful examples in the interior
Practice shows that you can create a spectacular, cozy and comfortable interior in a limited space. Modern materials provide ample opportunities and allow to embody the most daring ideas.
The presence of a balcony gives additional meters that can be used at your discretion. Or maybe the balcony serves as a small room? He can "pretend" office, bedroom and even the living room.
The country version of a small room can be decorated in a rustic, country-style.Basic requirements (simplicity and functionality) are preserved, but you can play with decor and decoration. The main thing is not to get involved and do not overload the room decor.
The original solution is the installation of furniture-transformer. Such models are optimal in a limited area, they help to save space and perform several functions at once.
Fashionable loft beds are now perfectly fit into the interior of a small room. They allow you to use the space to the maximum, and this is very important in a limited area. In the case of zoning such models will also be useful. Sleeping area - upstairs, downstairs - reception area or working. The presence of the cabinet allows you to organize storage here.
But such models require a special configuration of the room. A rectangular room with a window and a door located on long walls opposite each other, or when the doors are on a long wall and the window is on a short one.
These examples once again prove that the number of square meters is not a decisive factor in creating a beautiful, functional, cozy interior. It all depends on the designer's imagination, his resourcefulness, courage and professionalism.A small room is not a sentence, but an opportunity to create a unique, unique interior to your liking.
20 ideas for arranging a small room, see the following video.
