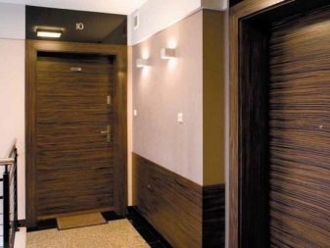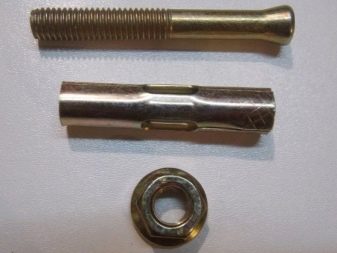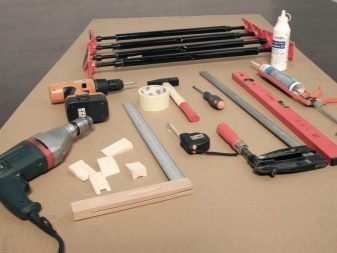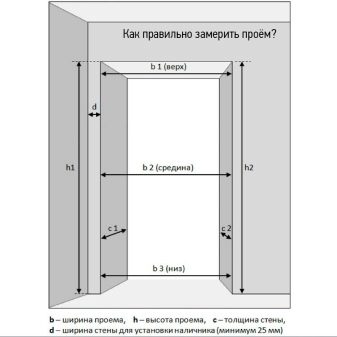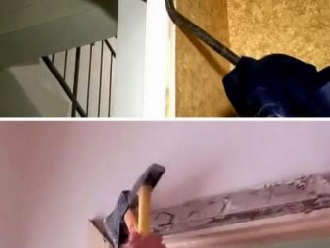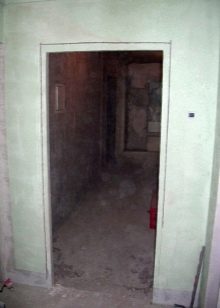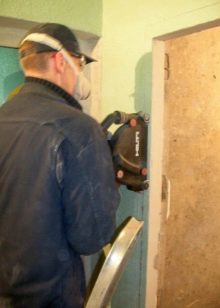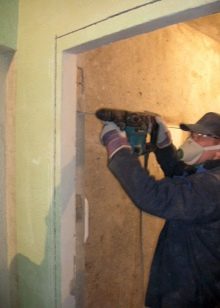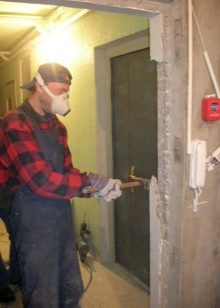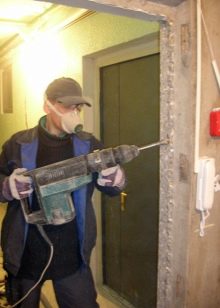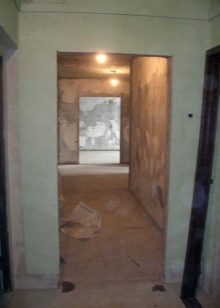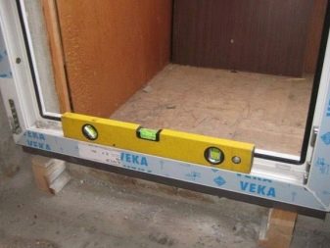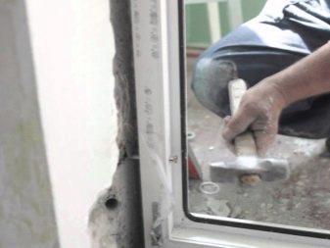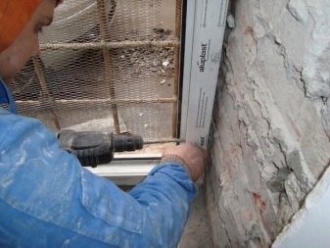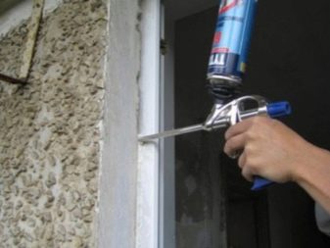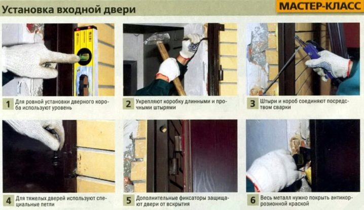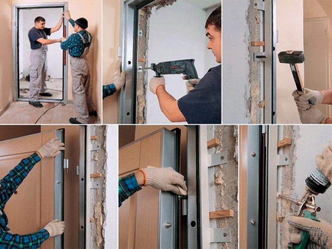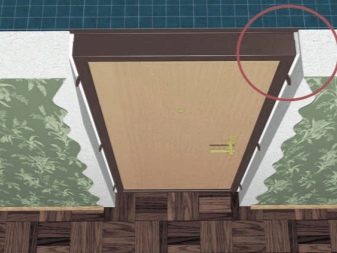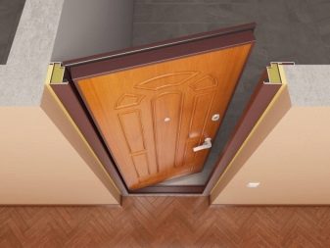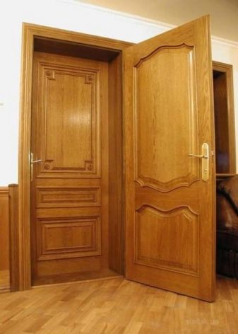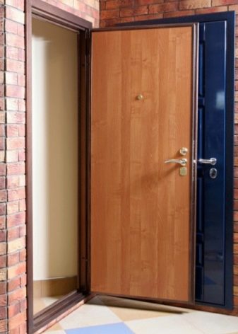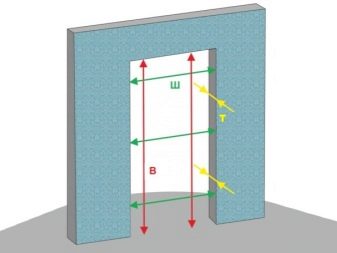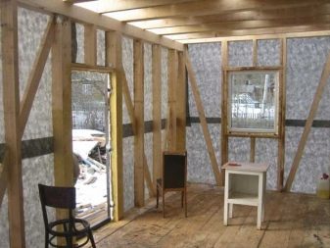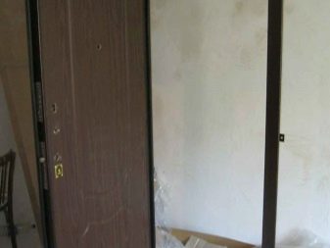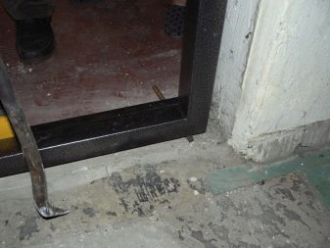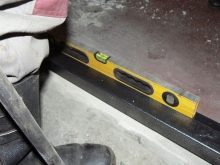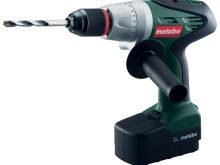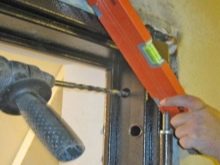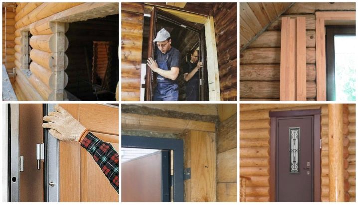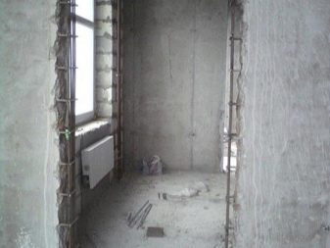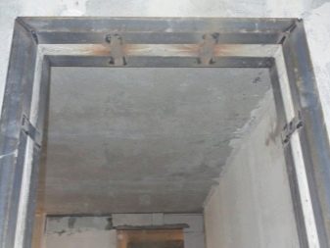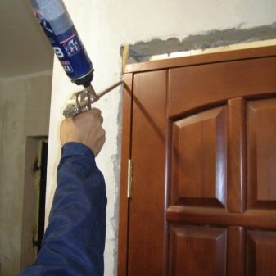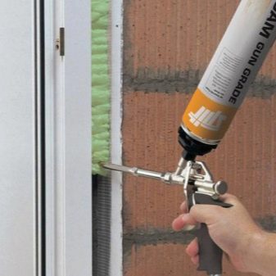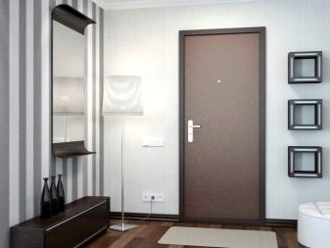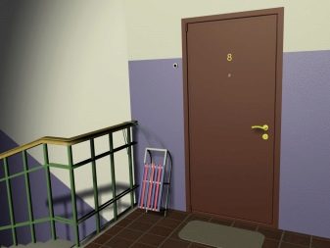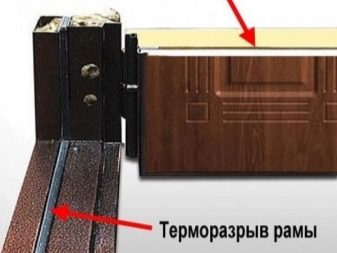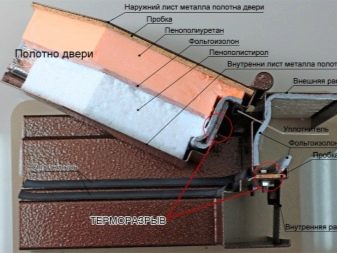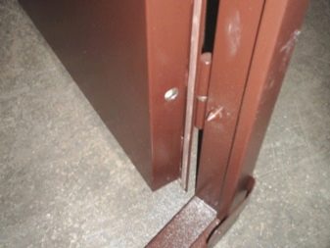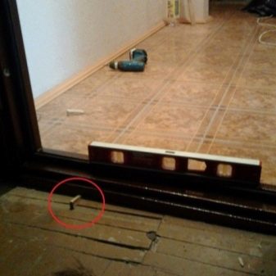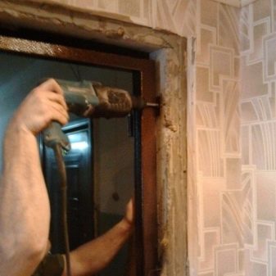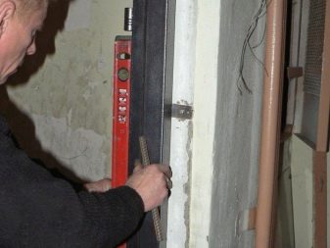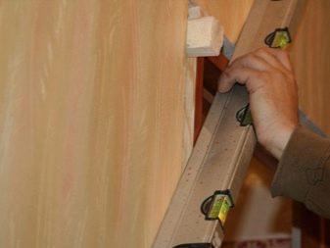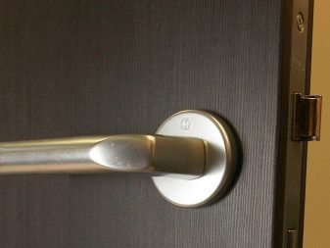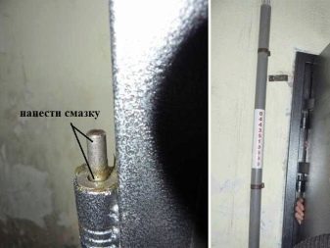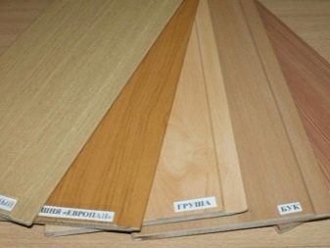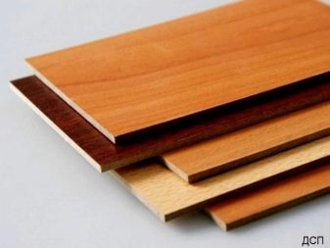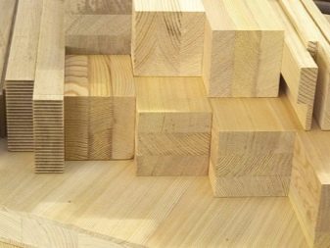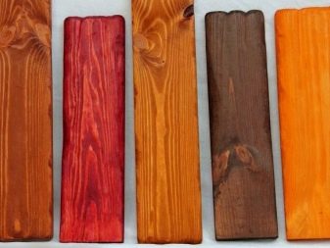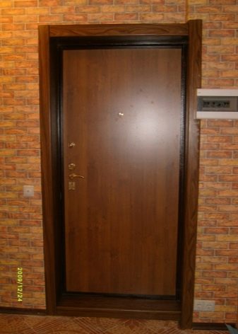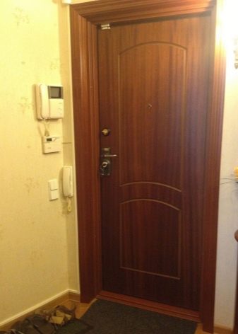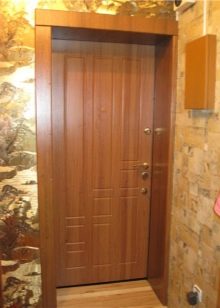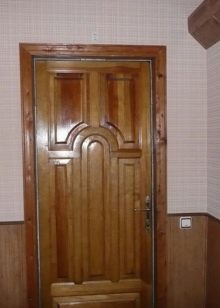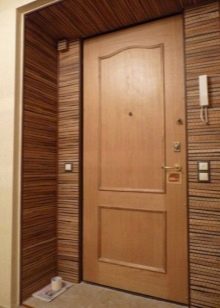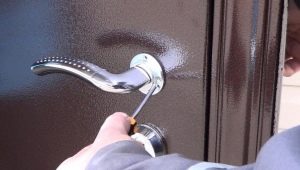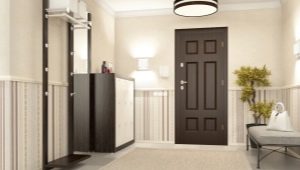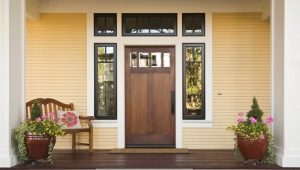Installation of entrance doors
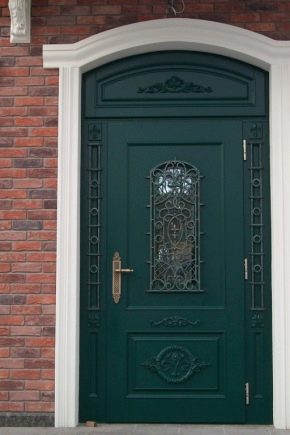
A well-established front door can provide you with less heat from the house, as well as the safety of your property. Due to the significant warming of the frame, warm air does not leave the house. The audibility of what is happening outdoors is reduced.
You can install the entrance doors yourself. It does not require any special knowledge or special tools. You will find everything you need at home, and the rest can be purchased, for example, foam.If you bought a massive door, then it will be easier to install it together.
If the canvas is not heavy, then you can manage on your own, it’s enough to know a few basic rules for mounting such products.
Necessary tools and materials
To make a high-quality and quick installation of the entrance door, you need the following tools:
- Perforator. He must have special drills that can be drilled holes.
- Construction knife.
- The construction level is small.
- Screwdrivers in the set.
- Yardstick. It should not be less than three meters.
- Anchor.
- Hammer.
Preparation of the opening
The first step in preparing the doorway is to dismantle the old door. Perform this action very carefully. The opening must remain safe and sound. If the disassembly is done correctly, then the installation of the new product will be much faster. The measurements of the necessary door must be carried out very precisely.
Step-by-step dismantle of a door:
- You must first remove the door leaf, to do this, substitute a crowbar under the bottom edge. Then slightly lift the door leaf and remove it from the hinges.Do everything neatly and slowly. If you have nonseparable hinges, then you need to unscrew them. Always start from the bottom.
- Then disassemble the slopes, peel off wallpaper, beat the plaster. Find all the major attachment points. All anchors gently cut the grinder. Try not to damage the box.
- If you had a wooden front door, then the dismantling process will be much easier. Cut the side racks in the middle and, using a crowbar, break them down. After that, without much effort, you can remove the threshold and lintel.
Step by step preparation of the opening:
- After dismantling the old door, you can proceed to the preparation of the opening. Carefully remove any putty residues, bricks and other rubbish. It is necessary to get rid of the garbage that can fall. If there are significant voids, you need to fill them with bricks and cement mortar. The gap is also smeared with a special solution.
- For ease of installation it is necessary to remove all those with projections. To do this, use a hammer or grinder.
- Pay close attention to the condition of the floor near the doorway. In old-fashioned houses, a wooden bar was often placed under the door frame.During this time, he has already become rotten and therefore must be removed.
- In the place that was freed, you must put a new timber. Be sure to treat it with a means of decay. Void fill with cement mortar.
- After all these actions, the doorway should be smooth. This is required for quick and easy installation of the front door.
Next you need to measure the size of the box to determine the dimensions of the door.
Do-it-yourself installation of plastic street models: step-by-step instruction
Installation of PVC doors of interior and entrance doors in a brick private house or cottage is not difficult with his own hand. To do the job as quickly as possible, you need to follow the step-by-step instructions:
- It is necessary to insert a plastic door frame into the opening. With the help of wedges, the whole structure is fixed. Wedges are distributed around the perimeter of the opening. They need to be adjusted to find the optimal position of the door.
- Carefully check how smoothly and firmly the box is fixed.
- For the next phase of work it is necessary to drill holes. This will require a primitive scheme that you can draw on your own.Works are performed by a drill. The optimal distance is 300 mm from the laying.
- Using a hammer, the dowels are driven into the holes.
- The remaining gaps are filled with foam. This action must be performed carefully so that there are no gaps. You can install the base if you have a large distance between the box and the wall. Excess foam should be cut after it has dried.
- The slopes are attached to the wall with screws. The inner space must be filled. Most often for these purposes are used insulation and seal. Strengthen from the outside with plastic.
- At the last stage of the door installation it is necessary to hang the leaf on the hinges. After that, you can finally adjust the MDF panel.
How to install external steel doors correctly?
There are several ways to install external steel doors according to GOST. You can choose one which suits you best:
- Use steel pins. They are driven into a hole and welded to a metal door. This method has several disadvantages. You will need welding, which not everyone has. In places of welding the polymeric covering or paint can be damaged. It is worth noting that the paint can still be restored, and the coating will be damaged forever.
- Fastening in aluminum doors in the walls of the log house through the box. It is necessary to pre-drill the holes in the door leaf. They should be a certain size, which is a little more than a bolt. The anchor is inserted into the hole and hammered with a special hammer. It is desirable that the head of the anchor was completely immersed in the box.
This method also has several disadvantages. All the holes you drilled are located very close to the wall. If you put the door leaf in this way you need to brick or gas concrete wall, the mount will not be durable.
To protect your own door in the "Khrushchev" from breaking, when installing metal models It is necessary to place the pins as far as possible from the surface, which is located externally. Thus, you can deepen the door unit. The most optimal option for installation in a panel house is installation deep into the opening. With this method of installation, the iron doors will open no more than 90%.
How to insert the second entrance door?
At this stage of repair and installation of double doors there are several nuances that must be taken into account during installation. Step by step instruction of the second door, if the first is installed:
- First of all, you need to decide in which direction you want the door to open. Most often, an additional door opens inside the house. From this it follows that the mount will be in the same place as the mount of the first door leaf.
- There must be a distance between the doors. It must be at least twenty centimeters. Thanks to this arrangement, the accessories from the canvas will not come into contact with each other. It is undesirable to leave too large a distance between the products, since thermal insulation can be significantly reduced.
Many experts recommend doing another threshold. Naturally, alternating between two thresholds is inconvenient and therefore it is desirable to make it whole. Modern version - movable design.
Features self-installation in the frame house:
- The very first thing to do before installation is to make sure that the opening is secure. The jambs must be securely fixed to the frame and located in all four corners. Before installing the main casing, be sure to seal all walls near the doorway. To do this, use a waterproofing film.
- Secure with construction tape or stapler. If you are installing a metal door to a log house, first make all the necessary measurements, and then match them with the door you are buying.
- The door to the log house often bought in the collection. It consists of a frame that has loops and canvases. Special openings are always provided in the frame. They are intended for mounting.
- The door unit must be completely immersed in the doorway. It is quite difficult to do this on your own, because the design is heavy. Under the door you need to put a bar. However, it must be open.
- Take a level and carefully measure the location of the frame in the doorway. Align the frame using these measurements. This should be done horizontally to the floor, as well as vertically to the wall. Fix the required position of the product with wedges, best of all wooden. After that, close the door.
- Check the position of the door leaf several times. If any deviations were noticed, it is necessary to eliminate them immediately. This is done using all the same wooden wedges.
- Further it is necessary to fix the door leaf in the casing box. This is done with the help of rigid fixation. Drill holes through special mounting points that are located in the frame. They are required for anchors and studs.
- Drill holes through. They must go beyond the frame and the box.
- Using construction studs or anchors, we fix the frame together with the door. Then you need to check how the door works in the selected position. Often the frame house does not sag, and therefore, the fastening elements do not turn over. Anchor bolts also fix the threshold. Nuts need to tighten as much as possible - until it stops.
- With normal closing doors, you can proceed to the next stage. Using a special gun, the space between the box and the frame must be filled with mounting foam. Work is performed from the top of the product. The seam is filled only half, and then you must wait for the curing of the foam.
- Sealant filled the gap that can be seen between the threshold and the floor. Check the work of the product. If you find any inconsistencies, then they must be immediately corrected.Caps close all seams.
For details on how to install the front door in a frame house, see the following video.
Installation rules in foam block and foam concrete
Most often entrance doors represent a certain design. It is quite massive and is made mainly from metal. In modern construction for the construction of walls are used not very durable materials, such as foam blocks or foam concrete. You need to know a few nuances to insert a solid door into such a wall. Here are the main ones:
- The number of fasteners on one rack should be increased.
- The opening must be strengthened. For this fit a welded construction. It is performed in the form of a horseshoe. On the doorway it is installed in the lining.
- Sometimes the reinforcing structure on the street provokes the formation of condensate. Already at the preparatory stage of construction it is necessary to take care of fixing the block. It should be very reliable. For this wizard create special portals that are made of reinforced concrete.
- Pay attention to the assembly seam. It should be durable and neat.The installation joint, which has a width of less than ten millimeters, must be filled with special polyurethane foam. After all the actions, a yellow crust appears on the foam. It must be carefully applied.
- Cement solution is not suitable as a filler at all. It will not provide sufficient adhesion to a material such as foam concrete. The long service life of the seam depends mainly on the quality of the completed termination. It is necessary to take a very responsible approach to this stage of construction work.
Installation rules for apartment buildings
In the literature there are a number of rules. They must be considered when installing doors in apartment buildings. The rules cover indicators such as:
- airtightness;
- heat and sound insulation:
- fire-resistant indicators of installed products;
- bulletproof and so on
To comply with all standards, you need to consider the fact that that part of the structure that moves should fit as closely as possible to the frame. All gaps that may form between the wall and the box must be properly sealed.Special sealing layers of fabric made of rubber can provide high-quality tightness to such products.
All doors in houses where there are a lot of apartments should definitely isolate rooms and corridors from standard landings and elevator halls.
Doors should certainly keep the noise up to thirty decibels. Fire regulations are also described in special documents. According to the rules of fire safety door leaf should not be flammable. It must have the necessary quality certificates.
To learn how to properly install the front door, see the next video.
Nuances of fixing models with thermal break
The basic technology of installing the door, which has a thermal break, is not very different from the installation of a standard door leaf.
This input design can be easily installed with his own hands:
- At the first main stage, the obsolete construction is removed, as well as the preparation of the doorway. It is thoroughly cleaned from old dirt and other debris.
- If this wall surface is uneven, then it needs to be leveled. Along the entire perimeter of the opening, it is advisable to make a hydro and vapor barrier.
- The next step is to install the box. She previously removed the canvas. This action helps to significantly simplify the work. The design will significantly decrease in weight and will be easy to take off and put on.
- Pegs are used to fix the box. They must be prepared in advance. Do not forget to leave a special mounting gap. Its thickness should be approximately 2 centimeters. The gap is left between the structure and the threshold.
- Then you need to check the location of the box, how it is correct. After that, its final consolidation is made. Anchor bolts are used for this purpose. It is necessary to begin the installation of the structure from the side on which the hinges are located. Then you need to carefully zapenit empty space.
- The next step is to proceed after the sealant has dried. It will take approximately 20 hours. It all depends on the brand of foam you used.
How to check the installation?
The input structure must necessarily be installed only by level. Check the installation is simple enough.If the door does not act specifically, then it should not open on its own. This check must be carried out at all angles. The gap between the opening and the door leaf should be minimal.
Thus, it will be possible to use the minimum amount of compactor. You do not spend a lot of money on additional materials, and sound insulation will be high level.
You must use foam. It helps to effortlessly strengthen the box. Leave a not too big gap for the mounting foam. This can reduce the burglar-resistant entry door.
After the high-quality installation of the door leaf, it is necessary to pay close attention to the fittings. Better to choose a high-quality door handle. It should be easily pressed. Opening and closing the door lock should be done without any extra effort on your part.
Door hinges must always be oiled before mounting the front door directly. It is necessary to pay attention to their work. They should not squeak or function poorly.
Door trim
The following materials are mainly used to finish doors:
- MDF. Modern manufacturers say that this material, which is covered with a special film for lamination, has excellent characteristics. MDF is installed on both the inside and the outside of the door leaf. If MDF is used for entrance doors, then it is desirable to protect them from adverse weather conditions with a special shed.
- Chipboard. This material is more suitable for finishing the door leaf inside. If it is used outside, it can quickly swell from excessive moisture. Not only this is a disadvantage of chipboard. The material is presented in a not very wide color range. It is not resistant to mechanical damage and can be easily ruined. The main advantage of the material - affordable cost.
- Natural wood. This is the most expensive and very prestigious finishing material for entrance doors. The material impresses with its natural patterns and a variety of tree species used. Natural wood can be stylishly emphasized and prolonged its service life. For this you can use, for example, the stain.
Among the main disadvantages of natural wood is a high cost.Also it is necessary to cover it with a special varnish and periodically update this coating. Wood is not resistant to excessive moisture. It can then swell a lot, then, on the contrary, shrink.
It is best to buy a door leaf of laminated rail. This material is less susceptible to moisture and large temperature changes.
