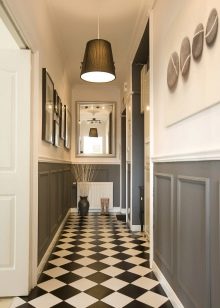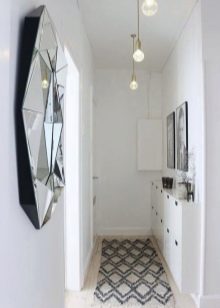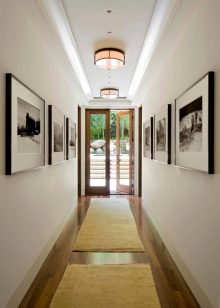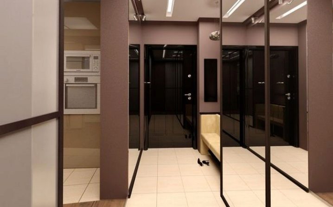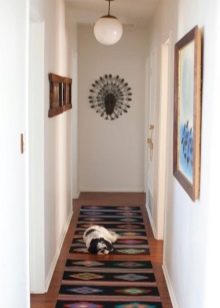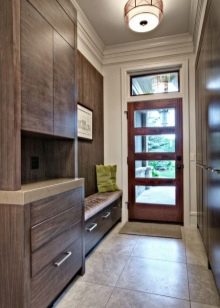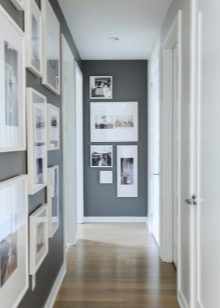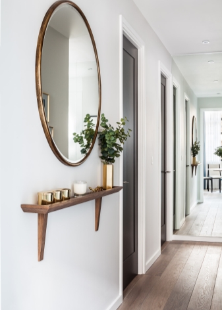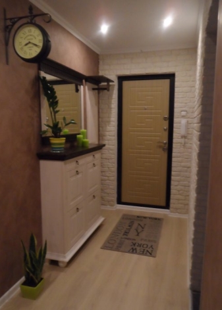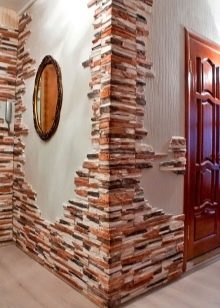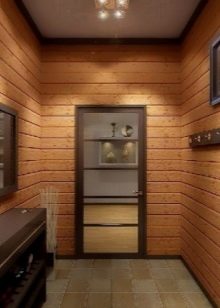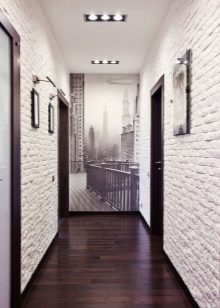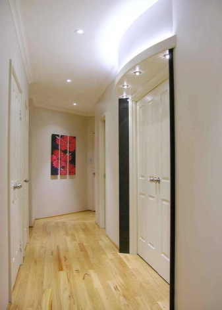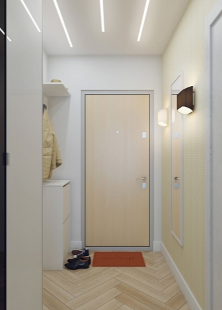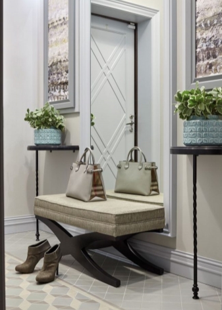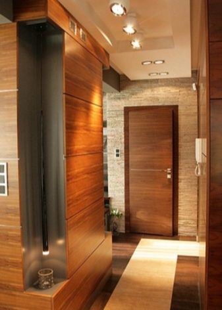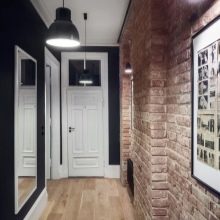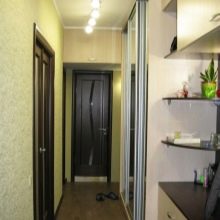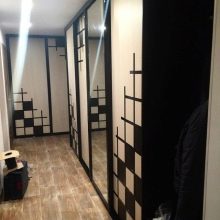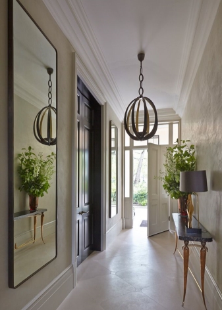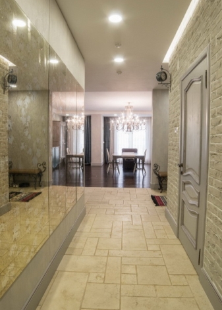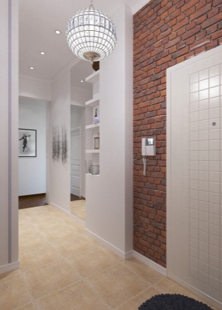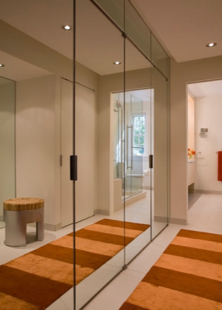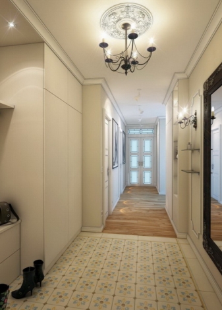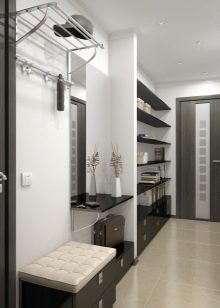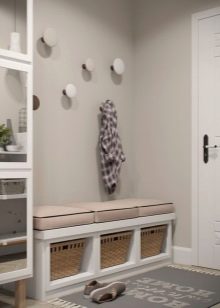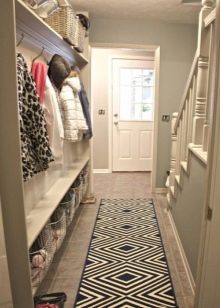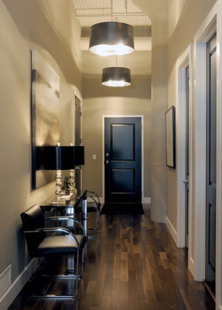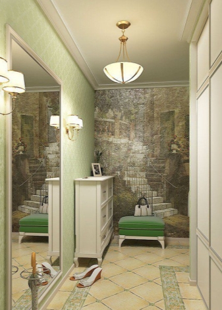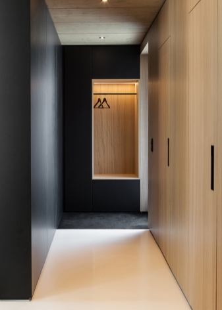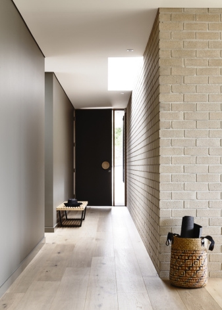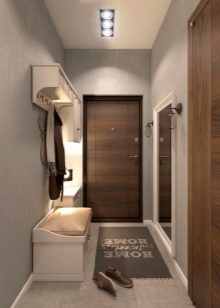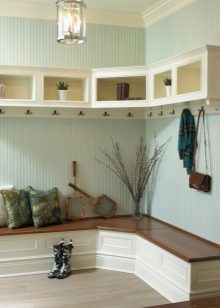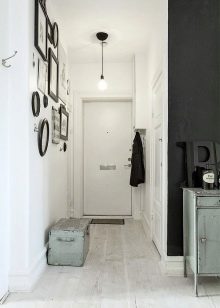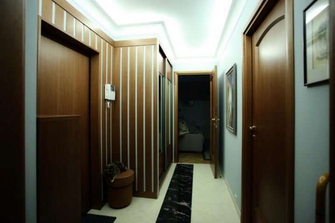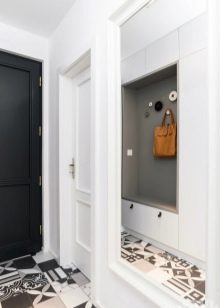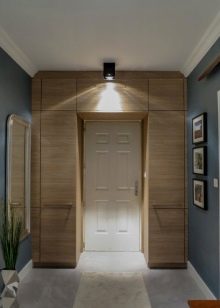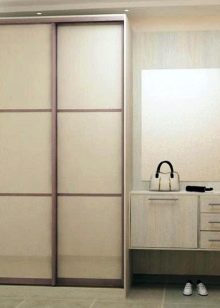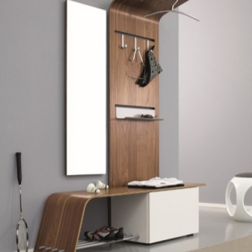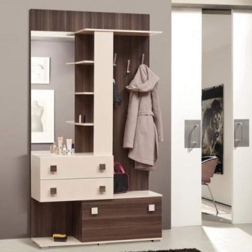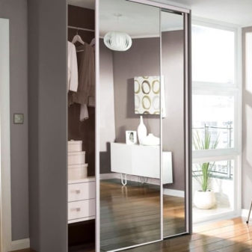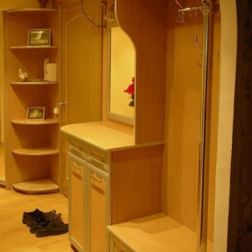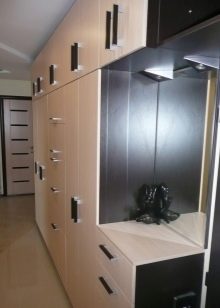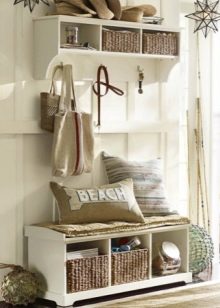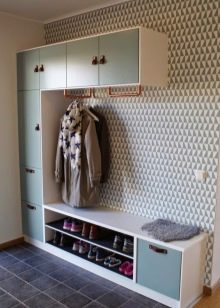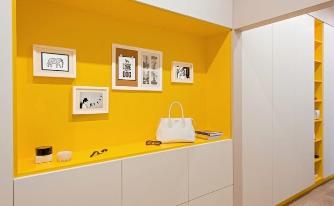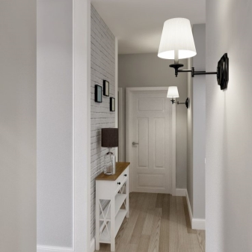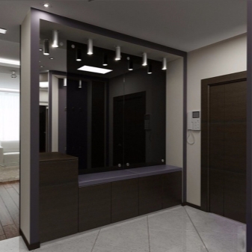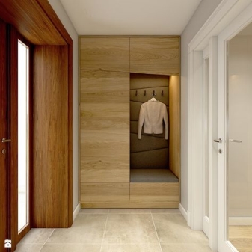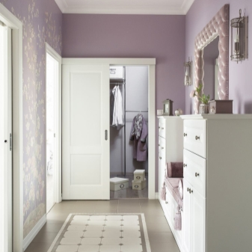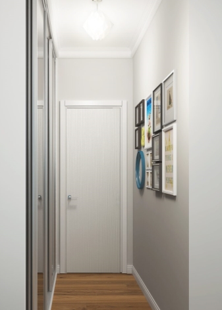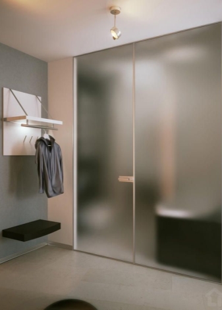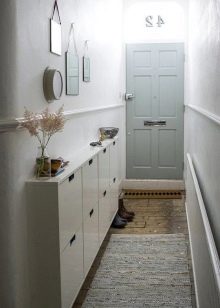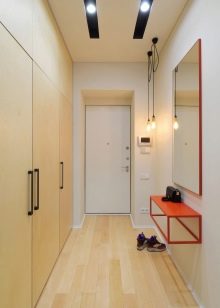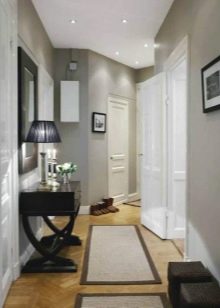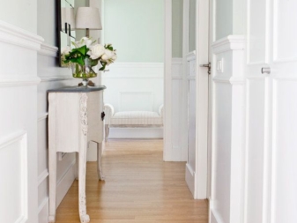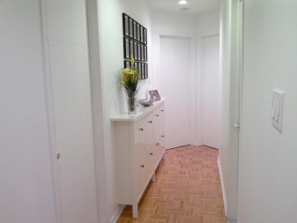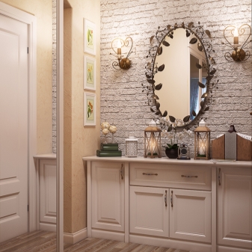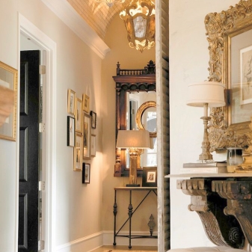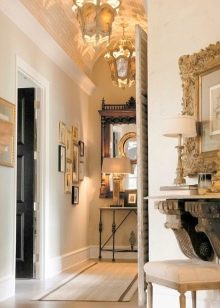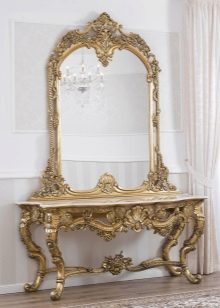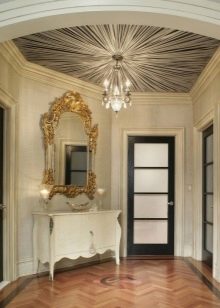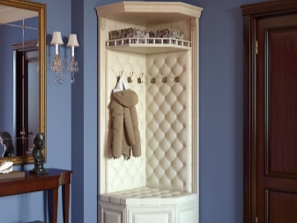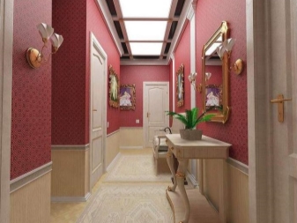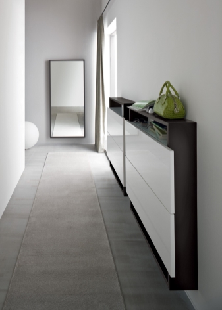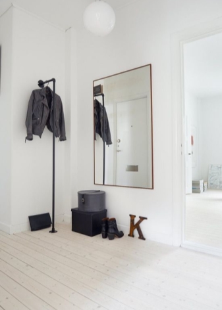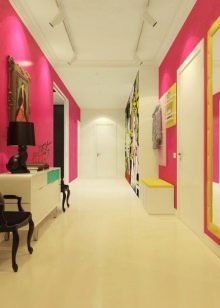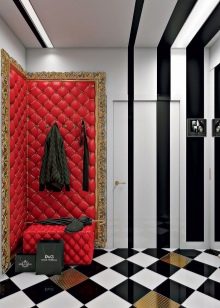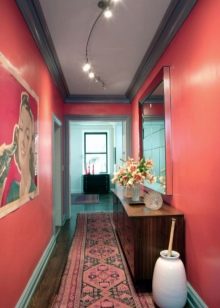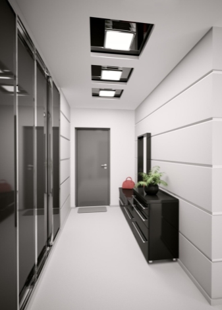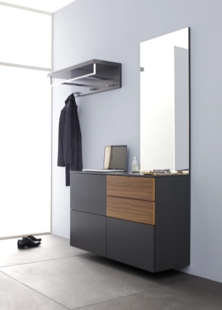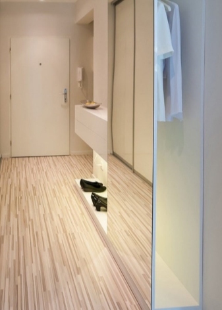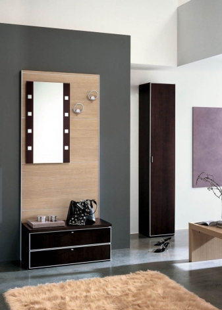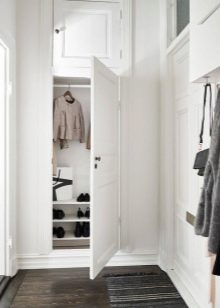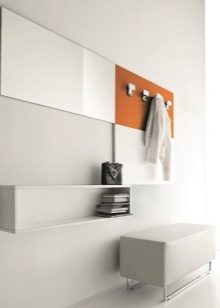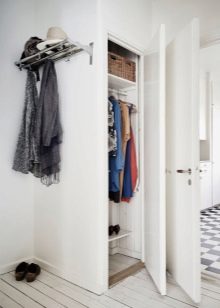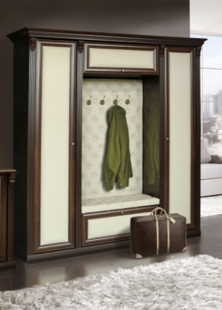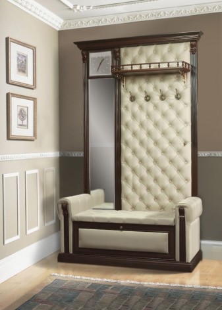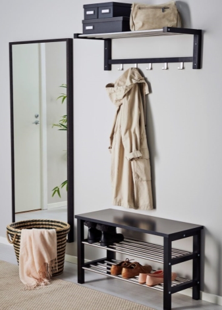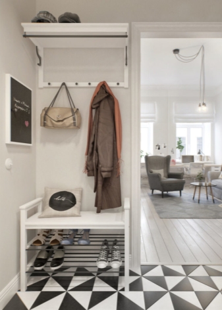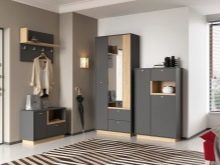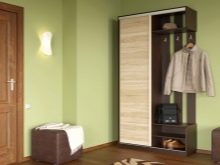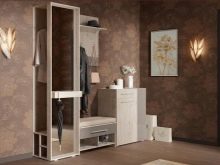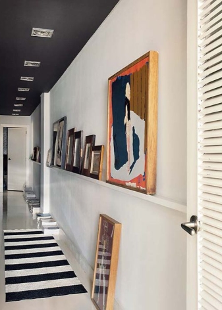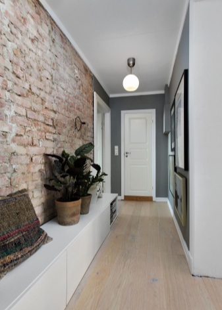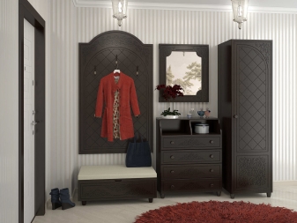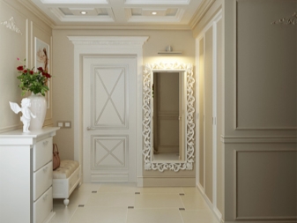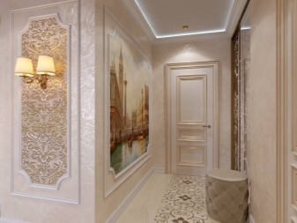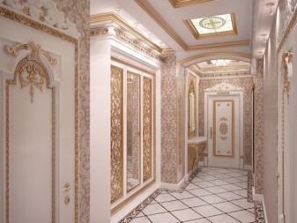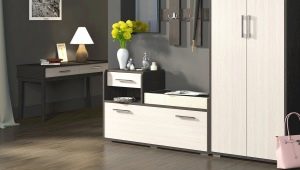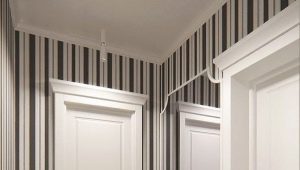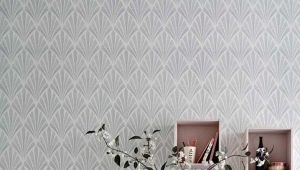Hallway for a narrow corridor
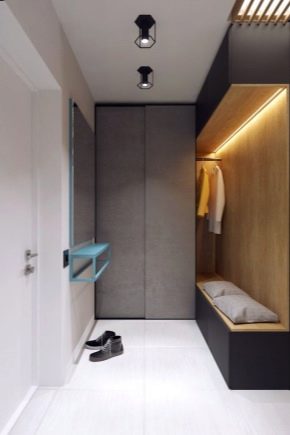
The function of the hallway is not only to meet and accompany. Today this place is traditionally considered to be a repository of everyday outerwear and footwear, which is used, depending on the season. Arrangement of this apartment zone requires a careful approach, taking into account the needs and tastes of those people who live there.
Features of small space
Interestingly decorated hallway for a narrow corridor sets the tone for the whole decoration of the apartment as a whole. To select furniture for a small area it is often required to use options in mini-format.
Compact and original to arrange this territory can be,considering some features of its small dimensions:
- Visually expand the area will help the bright colors of the wall decor with large details of the picture.
- Increase the usable area can be due to the abandonment of the usual models of interior doors, replacing them with a sliding option.
- A narrow area always requires good lighting, this technique adds spaciousness and comfort.
- Cabinet models are shallow, given that they cannot be placed along both walls.
- The use of mirror surfaces helps to visually increase the area.
Equipping a small corridor is a difficult task; in order to make it easier, you need to determine how many items are required there and for what purposes. It is also important to understand whether it will be a furniture set or separate, but combined in the same style parts.
But before starting the selection of furniture, the hallway needs to be prepared for this — make repairs. The design of furniture elements will depend on its main stylistic characteristics.
Ideas for repair
Any repair in the apartment begins with the choice of materials. For the hallway, they are selected most wear-resistant, ready to withstand high humidity, dust, pollution, as well as frequent cleaning.It is best to give preference to liquid wallpaper or materials for painting, textured plaster, designer photo wallpaper.
Plasterboard panels in this case, it is impractical to use, as they will take away extra space from centimeters. Uneven walls can be hidden finish, simulating a natural stone or wooden beam.
The color of the material for finishing wall surfaces designers recommend choosing light pastel colors.
Considering the fact that there are no windows in the hallway, good lighting and light wall coverings will correct this disadvantage. As a source of lighting, small wall sconces and lamps, spotlights around the perimeter, compact chandeliers made of crystal or suspended antique-style lamps look good. The choice depends on the overall design concept. Even in the usual "Khrushchev" a small hallway can look like a spacious area, if competently solve the issue with lighting.
But not only wall surfaces and the ceiling play an important role in expanding the space of a small hallway. The flooring can add its own flavor to the interior.The floor in the hallway is experiencing daily increased load, so the materials for it are needed resistant and high quality. Moisture resistant and abrasion resistant have self-leveling floors or ceramic floor tiles. Their color palette is quite diverse, and durability - above all praise.
Laying laminate also occupies a leading position in frequency. Linoleum and carpet are used for budget repairs, as their durability is the lowest.
One of the spectacular, increasing space, design techniques, was the use of large mirrors. They are attached to the front of the furniture, sliding or hinged doors or mounted in frame frames directly on the wall. The reflecting mirror surface creates the illusion of a double increase in the area and enhances the lighting it has. It seems that in such a room even breathe easier. However, in order to avoid injuries, it is best to apply the design to the mirror, otherwise someone may try to pass through it by mistake.
Design options
In any design there is a key detail around which the whole concept of design is built.Here are some examples of non-standard approaches:
- A rock: small hallways can be made in stone. This decor element is used to decorate the corner parts and niches, besides, the interior stone looks interesting in the design of the doorway. The material creates the impression of solidity and comfort.
- Mirror: The original solution will be the use of white-colored furniture in combination with mirror decoration.
Adding to it a bright ceiling light, you get a very solemn and bright atmosphere.
- Ceramic tile: bright floor ceramic tiles can be the basis for the design of a narrow corridor, while the rest of its interior details are proposed to be made in monochrome colors. This solution allows you to divert attention from the narrowness of the room.
- Closet: a wardrobe installed along one of the corridor walls can collect all the emphasis on oneself, playing the role of a mirror and a spacious dressing room for storing clothes with shoes. This option is appropriate and compact in extremely small dimensions of the room.
- Shelving: A free vertical surface in a narrow corridor can be used for open-type shelving by placing shelves and a hook system for clothes.If this composition is painted in a light color, then visually it will not dominate the rest of the space.
With the help of furniture, walls, floor and ceiling, you can emphasize the peculiarities of the narrow space, turning its shortcomings into amazing advantages. The main thing is to correctly place accents and see all the nuances when planning the interior.
How to choose furniture
Choosing the design of cabinets in the long corridor, you should take into account the basic principles of room design:
- Guided by the ideas of environmental friendliness and safety, the furniture should be selected such that it is durable and does not emit harmful substances during the operation. The best choice is a natural solid wood.
- The corridor should be in harmony with the general style of the whole apartment; mixing of different styles in one square is unacceptable
- The coloring of objects in the interior should be combined with the color scheme of wall and floor coverings, as well as lighting. Dissonance will create a feeling of tightness and clutter.
- Furniture variations should be chosen narrow, but as functional as possible, their number should be minimal based on needs, but no more.
- The best choice is a ready-made furniture set, but if there is no space for its placement, then individual elements are purchased that are well combined with each other in color, size and style decision.
- The room should remain a zone of free space - no need to try to score every inch of the area.
When selecting furniture, its functional purpose is taken into account, therefore they are guided by the initial minimum of objects - a wardrobe, shelves, a mirror and hangers. All of them should fit easily without creating a sense of bias.
The wardrobe is very convenient for mini-halls, but if there is no space for it, it is quite possible to use a shallow wardrobe.
The mirror is installed separately or on the front of the cabinet, and an open area with shelves and hooks can be placed on the wall or be an integral part of the furniture set. Sometimes the shelves are placed higher to the ceiling, but their number should be minimal and they should be located only on one of the walls.
Popular models
To determine the choice of interior, you need to evaluate all the advantages and disadvantages of each model. Any option is unique in its own way, but choosing the one that will be convenient for many years of operation is a task of paramount importance:
- Cabinet furniture. Modular systems made to order for specific room dimensions are considered more convenient. The options are many, most importantly, you need to decide on the number of items and their placement. The most common solution is a cabinet with a mirror. Since it has rather large dimensions, the central role of the entire interior composition belongs to him.
- Sliding wardrobe and wardrobe with doors. Closed closet is convenient because all its contents are removed from prying eyes, and in a small corridor there will be a constant order and the absence of unnecessary things. Doors of closed structures can be hinged or sliding - it all depends on how free space allows the design plan. The most comfortable in this embodiment, wardrobes.
- Wardrobe with hangers. Interesting products with built-in system of hangers, hooks and seats with soft surfaces. Such cabinets are the most compact and multifunctional. This design can be put along one of the walls and there will be nothing more to add to it.
- Open cabinets. Cabinets may include partially open shelves for small items and decorative items. This furniture design can be including the corner.
- Cabinet with mezzanine. Due to the limited space and the need to remove a large number of things, choose high cupboard cases with mezzanines. Their height, as a rule, reaches the ceiling.
The listed classical options sometimes supplement with individual trifles inherent only in your apartment - it can be original fittings, carved elements, plinths and cornices, figured legs.
Color solutions
Even a small hall in the "Khrushchev" can be turned into a room with an unusual interior that sets the tone for the entire design of your home. Experts believe that the most effective technique is the play of the color palette, the correct combination of which binds all the elements together, turning it into a single whole:
- White color. Purity and solemnity, as well as a feeling of airiness of the space - all this creates the white coloring of the hallway surfaces. Light walls and white furniture are perfectly combined with mirror surfaces and bright lighting.
- Wenge color. This dark classic color used in the hallway requires a cautious approach to itself, since it does not like unnecessary small details. Best of all, this option looks on smooth, smooth surfaces without undue pretentiousness of forms.
- Nut color. The most common classic shade.Fits to any forms and styles of furniture, creating the impression of warmth and harmony. Its nuances of nuances vary from light to rich dark.
- Multi-colored options. The use of unusual colors for the manufacture of furniture is possible for stylized modern design projects used in the style of modern, pop art and others. Allowed any riot of colors needed to complete the creative idea of the designer.
- Metallic. The use of silver and bronze colors makes the furniture unique and expressive. There are no time limits for this coloring technique - the old baroque style and modern hi-tech are subject to this interesting color scheme. Thanks to the metallic color, every curve and projection of the furniture structure is emphasized.
- Pastel colors. Incredibly nice looking furniture surface, painted in pastel colors. From such paints breathes warm home, hospitality and peace. Most often, this approach is used when performing Provence style.
Often, interior designers combine 2-3 colors or shades in furniture design. It looks unusual.With this technique, you can emphasize individual details of the structure or, on the contrary, visually reduce their size.
Styles
In the design of small corridors, the same stylistic methods are used as in the design of large areas. These rules are one and they are based on color preferences:
- Modern and classicism. These styles are characterized by the use of natural colors - light and sandy tonalities. The corridor, decorated in white, will be a classic design option.
- Baroque style. In the modern interior, imitation of antique furniture and the corresponding design of the whole room concept are often used. Gold, bronze, pink, cherry colors - the most common for this design option.
- Rococo. The stylish entrance hall, made in the rococo style, will be characterized by the presence of elegant, with twisted legs and carved furniture. The main background for it will be the pastel background of the room, and the furniture itself may be bronze or gold.
- Empire style Its expressiveness is achieved through the use of rich and bold color shades of the surrounding space, against which the furniture and decorative elements contrast.Traditionally, for the Empire style choose red, green, blue or gold colors.
- Minimalism style. The interior uses everything to a minimum - the walls are monotonous, no frills, their color is chosen in a neutral range, and the furniture is simple in design, functional and scarce.
- Pop art style. The case where fantasy can roam. Colors choose bright, causing - pink, red, yellow, orange, black, white. All this in an unimaginable way is combined in the style decision and a unique result is obtained, which is simply impossible to repeat.
- High tech. Metallic and gray shades dominate; for contrast, saturated dark or dazzling white colors are used. The combination of the minimum amount of furniture and decoration of the room should be in a single style key.
The choice of style largely depends on the room itself, the height of its ceilings, the availability of free space, as well as architectural planning.
Dimensions
The size of the furniture will depend on the size of the corridor. Narrow spaces require compact versions of furniture designs.If parameters of 50-60 cm are considered to be the traditional cabinet depth, then in limited space conditions it will be a depth of 30 cm is appropriate. Replace the standard set of furniture can be a separate compact items. Of course, the number of things that can be stored there will be symbolic, but the functionality will remain.
The height of furniture structures can only limit the ceiling. Most often, in small apartments use vertical space to the maximum, equipping the mezzanine at the top. Not less interesting options for furniture-transformer and compact sliding designs. Even with a minimum width of 28 or 30 cm, they are incredibly roomy.
Not only cabinets are changing their standard dimensions. If, for example, we take compact versions of an ordinary floor hanger and a small, soft-padded ottoman and shoe cabinet, even if it is 28 cm wide, it will look much more appropriate than a large standard cupboard.
Manufacturers Overview
The list of domestic and foreign manufacturers of furniture for a small hallway is quite large.Large manufacturers and small businesses cope with the task of saturating the furniture market very effectively. The price range depends on the material from which the design is made. The most expensive models are made from solid wood, budget options are made from wood products:
- Furniture factory "Ascona" It produces not only orthopedic mattresses, but also produces compact compact furniture. The company produces more than 300 models of ready-made sets of furniture for hallways, mirrors, cabinets and poufs, cabinets, shelves and banquettes. The price range is wide enough and corresponds to the price-quality ratio. You can buy the products of this factory in almost any city in Russia.
- Brand Ikea has Swedish roots, today it is one of the largest commercial and industrial companies in the world. In Russia, there are 14 shopping centers of this network, located in major cities of the country. However, furniture can be ordered from a catalog from any city with inexpensive delivery throughout Russia. Ikea brand products are notable for their restraint, functionality and a pleasant price.Here you will not find pretentious models, but simple, good-quality options will surprise with a variety.
- Furniture factory "MebelGrad". Bryansk production company has sales branches in Russia and manufactures high-quality furniture products from solid wood and wood processing products. For the arrangement of hallways, modular systems and single interior elements are offered. Prices from this manufacturer are very affordable, and the quality is decent. There is a large selection of cabinets, pedestals, obuvnits and modular systems for any, even the most demanding, taste.
Beautiful design projects
Every year, each company releases new items, improving its previously developed drawings and inventing new designs. Examples of some of these design finds have each manufacturer. Finding decent and suitable furniture in size is still only half the battle. Skillfully fitting it into the overall interior is a much more difficult task.
An interesting design finding can be not only in the furniture itself, but also in the surrounding environment. The combination of material as well as the color of the furniture with room doors balances the balance of the whole composition,leading her to unity.
Among the manufacturers of new products began to appear models with textured decoration of the front parts of furniture. This element in itself already becomes the center of the whole composition, since it focuses attention first of all on itself.
It is impossible to remain indifferent to the hallway, made with modern materials in the Empire style. With a minimal amount of furniture, the feeling of chic design will not leave anyone indifferent.
You will see even more interesting interior design ideas for narrow corridors in the next video.
