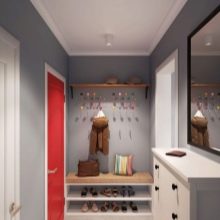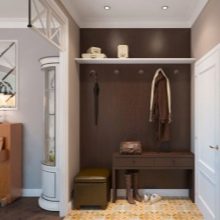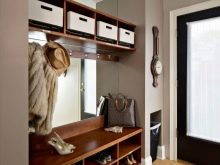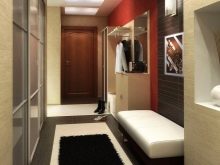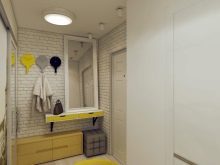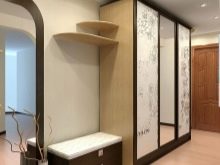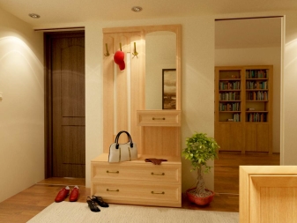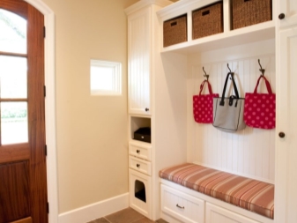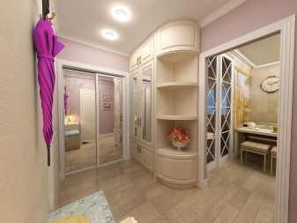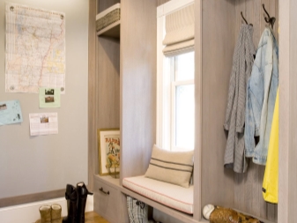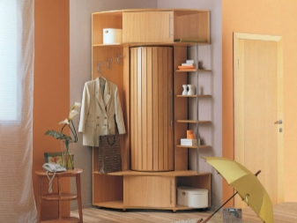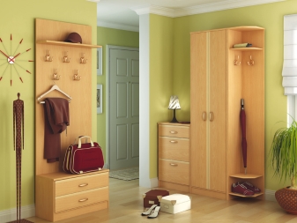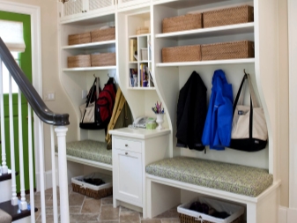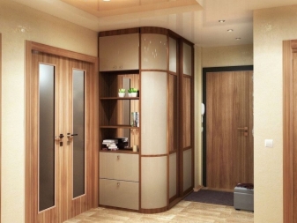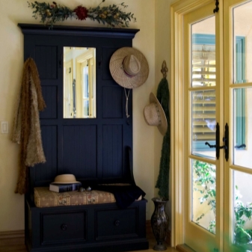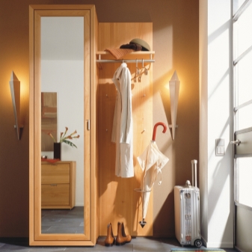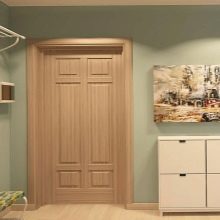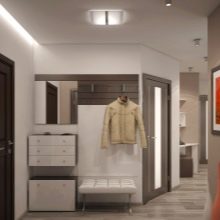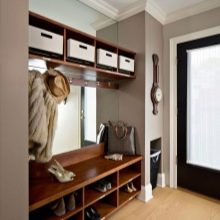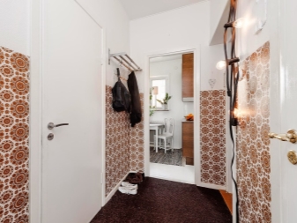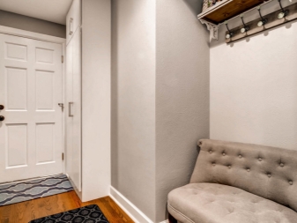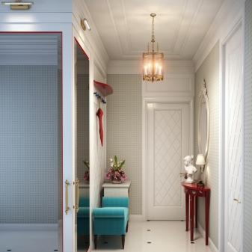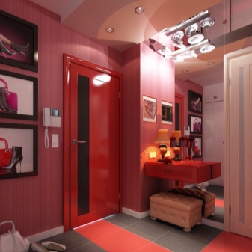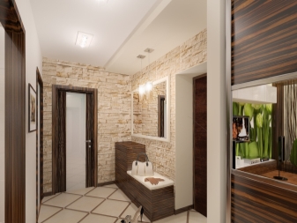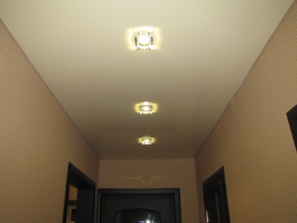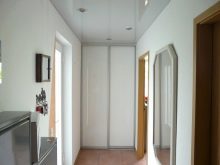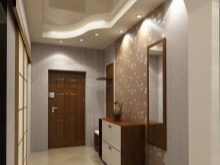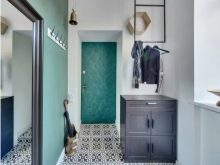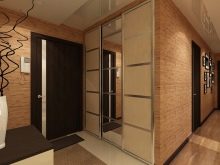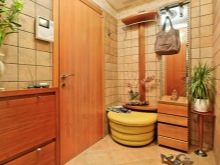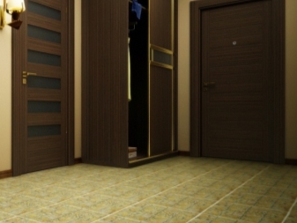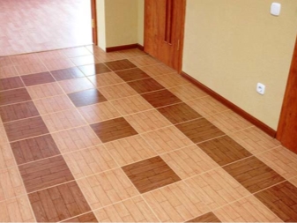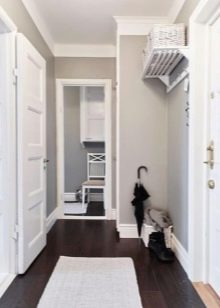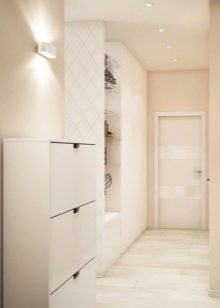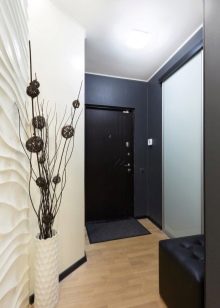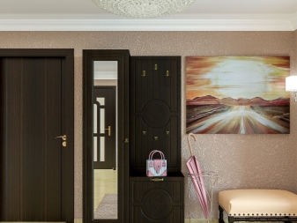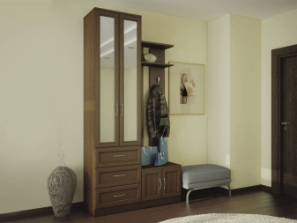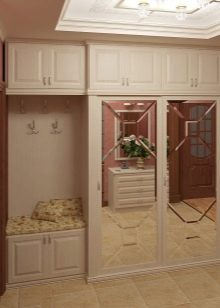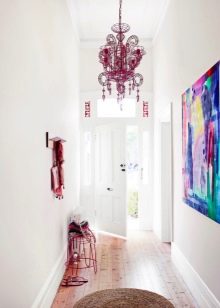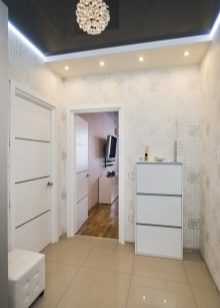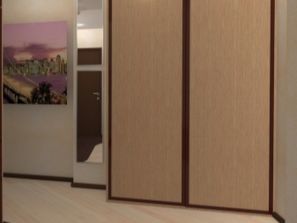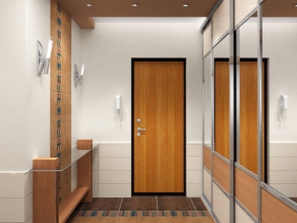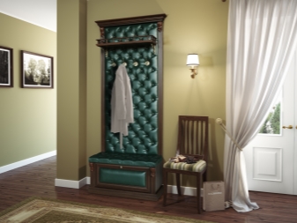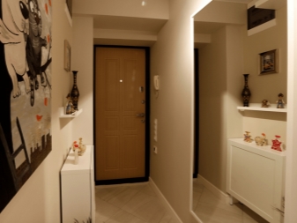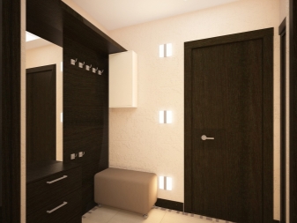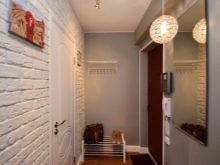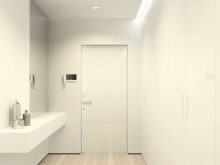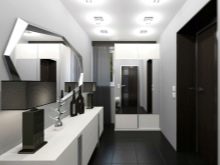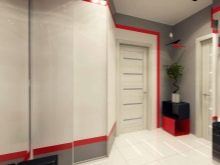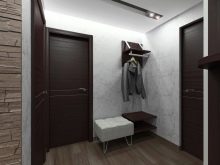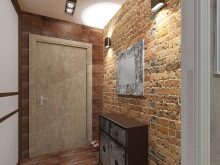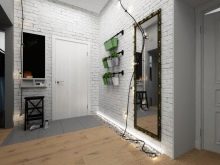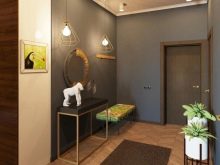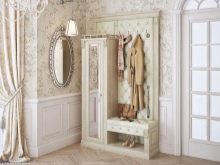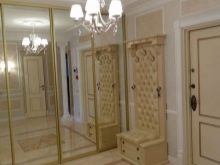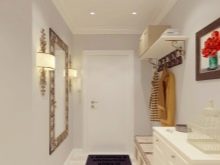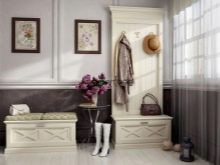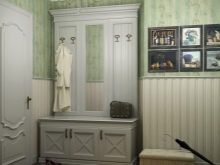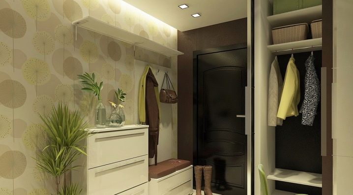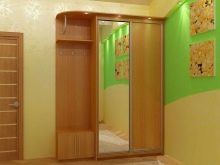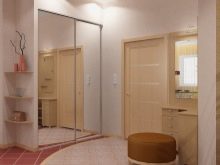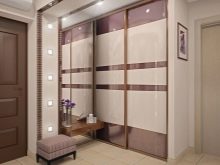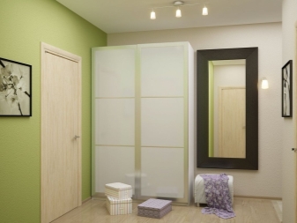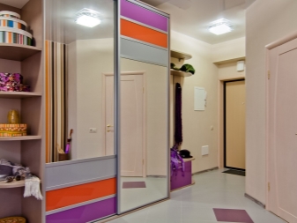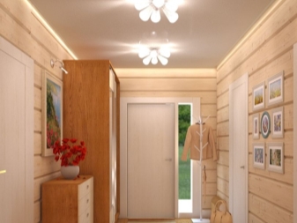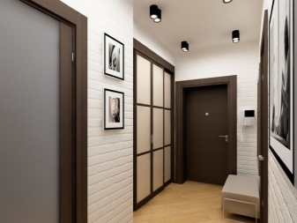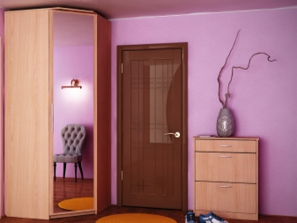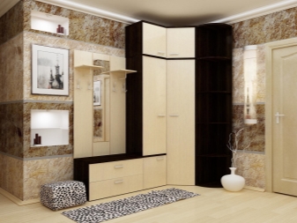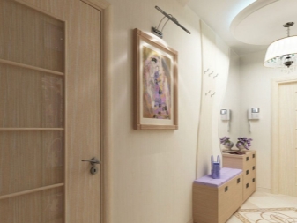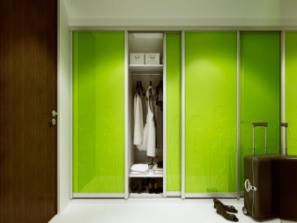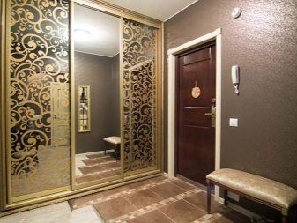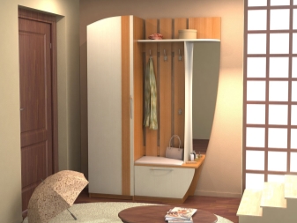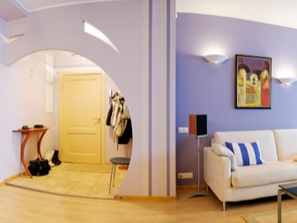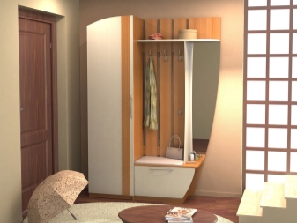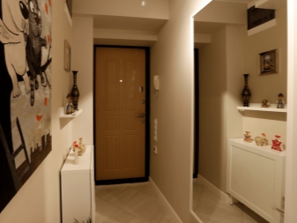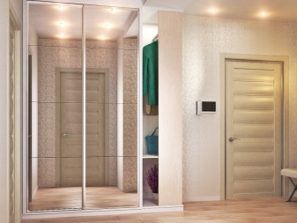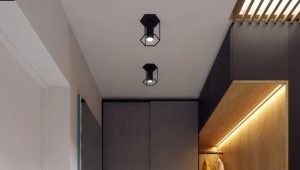Ideas for a small hallway
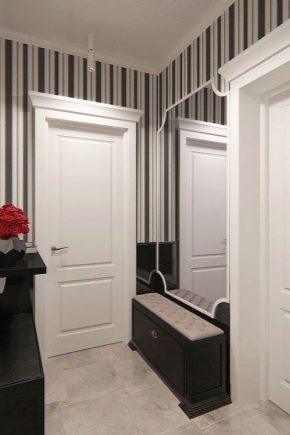
The hallway is the place where you get home and where you meet guests before they enter the hall. Therefore, it is believed that the hallway is exactly the room on which the first impression of the house and its owners is formed. Therefore, many people strive to make the hallway more comfortable and beautiful, even if it has a small area.
This room should combine a beautiful interior and functionality, so it is important to pay great attention to its decoration and furnishings in it. Each small hallway is able to place small furniture, so it is important to take into account some rules when arranging this room.
Special features
In many apartments, Khrushchev hallways are very small.That size is the main feature that must be considered when creating a project of the interior room. When planning, you should follow the principles of minimalist style. It should not have a lot of small details. Try not to clutter up your small hallway with different elements, especially this rule concerns the arrangement of a one-room apartment.
If you add a lot of decorative details here, such as photo frames, paintings, vases, flowers, and other items, it will look untidy and a little ridiculous.
Also feature of the arrangement of such a hallway is that all storage systems should be mostly closed. Open hangers create a feeling of clutter and make the interior tasteless. All clothes and shoes should be placed in closed compact lockers and drawers.
Hallways for a small corridor should be more compact. The furniture in it should visually expand the space, and not narrow it. Therefore, it is better to give preference to cabinets with front hangers and a shallow locker.
The main feature of the arrangement of such a hallway is principle of maximum release of space. At arrangement, small cabinets are usually used as furniture for storage of things, in which all outerwear will not even fit.
Thus, storage systems in such rooms should be minimal. They can be presented in the form of a compact wardrobe. Such a cabinet is an excellent solution for installation in this room, since it does not require free space for opening doors and is very narrow, therefore it takes up very little space. Another important feature of the arrangement of furniture and arrangement of a small hallway is that you need to try the most functional use all the corners of this room. So you can most compactly arrange the necessary things and at the same time take up little space.
If you decide to put large furniture in such a hallway, then it should be very functional and contain all objects at once, including clothes.
It is better if the cabinet inside will have a large number of shelves, drawers, as well as hangers for outerwear and accessories.
Some features should be taken into account when arranging the corner mini-hallways.Such small rooms are most difficult to properly furnish. But the big advantage of this room is that you don’t have to puzzle over how to arrange furniture along the corridor. In this case, the main functional content of this room is located in the corner. As a rule, there put a large spacious wardrobe. It is better to refuse other storage systems in such a hallway.
At arrangement of a small-sized hall it is necessary to consider some principles. So, all the furniture located in this room should be one. Try to fit in one storage system all large items of interior, including cabinets for outerwear, drawers for hats, gloves and umbrellas, as well as drawers for shoes. In no case should you disconnect all these modules, since placing them together you will take up much less space.
It is better to place the entire storage system in a corner or along the walls adjacent to it. The arrangement of small hallways should also take into account the important rule of softening corners. It will save every square centimeter of the room and make it more spacious.It is better if the furniture will be smoothly arranged along the entire functional angle and its design will also exclude sharp corners. Smooth lines and compact design - the key to a comfortable interior small-sized hallway.
The smallest hallways, which are most often found in Khrushchev, designers even advise to redo it. This applies to those rooms whose area is two square meters. Also a feature of the arrangement of this hallway is the absence of different cabinets of great height, since they clutter the room. It is better to give preference to narrow chest of drawers and shelves.
Do not leave shoes in such a hallway. It is better to install shelves for it or a convenient locker. The passage should always be cleared in the case when a small hallway leads into a narrow corridor.
Finish
When you move into an apartment with a very small hallway, you have to find solutions with which you can make it visually wider and more spacious. In this case, you can change the situation with the help of the correct finish. Initially, you will need to abandon the finishing materials that are able to narrow the area of the room and clutter it.
Therefore, refuse natural decorative stone, panels, embossed wallpapers and other voluminous elements. They conceal the area of this room and make it more narrow. It is best to give preference to the thinnest wall coverings. Classic wallpapers or ordinary paint are perfect.
Pay attention to the color of the coating. It should not add gloom to this room. If you have chosen as the finishing materials for the walls of the wallpaper, they should be solid.
Try not to get bright wallpapers with large patterns.
In the small hallway is better to pick up suspended or suspended ceiling. And it is better if it is bright and glossy, because it will allow you to place accents in a room decorated in a minimalist style. In addition, the glossy ceiling allows you to play with light and fill it with the whole room. Stretch ceilings are suitable only if the height of the room allows it.
Glossy ceilings will also make the room taller and more spacious. This ceiling is able to align the walls and give this small room a more correct appearance.In addition, this coating is suitable for the hallway, because it is easy to care for. The hinged ceiling will also allow you to create an individual lighting system, place light accents in the hallway and fill it with light and lightness.
When finishing, also try to buy only high-quality and durable materials that will retain their original appearance for a long time and will serve you for a very long time. Otherwise it will lead to a change in the interior and a violation of harmony in such a minimalist design. As for the flooring, then in such a hallway is better to put tile. It is better if it is made of ceramics or artificial stone. This is the perfect solution for the hallway, which will emphasize the accuracy and severity of its interior.
Ceramics and stone are not susceptible to moisture and temperature changes, they are very durable. Such coatings are also easy to care for. It will create a perfect ensemble together with a glossy suspended ceiling and make the hallway more visually spacious.
As the flooring in such a room is perfect laminate. It is better if it is not dark,lighter with natural wood shade. It will look very strict and restrained. Such coverage will have a fairly long life.
Decor
If you want to somehow decorate the hallway, then try to give preference to medium-sized and not striking elements. It can be a picture with an abstract pattern or a dim image. As decorative elements, it is better to use one or two accent elements of a not large size. The smaller in such a hallway there will be various decorative elements, the more spacious it will seem
A small hallway should have a few decorative elements - this is the main rule in the arrangement.
Lighting
Everyone knows that in the hallways, and especially in small standard ones, there are no natural light sources in the form of windows. That is why it is necessary to properly equip artificial lighting. If it is possible, then It is better to direct streams of light with diffused light on different walls. So you can visually expand the space. The hallway can have a main source of light - a chandelier with a bright diffused light, and it can also have spotlights.
Some lighting devices have on the wardrobes. It is better to fill this room with a large number of light rays, using both lamps and lamps or wall lamps. If in the hallway there is a wardrobe, then inside it is also better to install a backlight. Additional lighting will never be superfluous in the interior of such a room.
A great solution is to buy a wall lamp with the ability to adjust the brightness of the light. So you can, depending on the time of day, change the brightness of the colors in the room and thus affect the interior of the hallway. It is better if the sconce is located on the walls above human height. If a mirror is hanging in the hallway, then a bar should be hung near it. So you can interestingly place light accents and play with lighting.
Try to highlight the most profitable elements of the hallway and darken the least attractive. When choosing a light bulb is better to give preference to LED with natural daylight.
They are very durable and create the necessary light to illuminate this dark room.
Actual styles
Many people want to arrange the hallway in various styles:
- Most often the hallway with a small area make out in the style of minimalism. In this case, it has a minimum of furniture and decorative items. Everything that is located in this room is intended to directly perform its functions and is not used as an ornament. For arrangement of a hall in this style use mainly light shades and monophonic coverings. Bright patterns are not welcome. Such a room in the style of minimalism complement the bright light and pale colors.
- To create an interior hi-tech style you need to use more mirror and glass elements and colors such as white, gray, silver and other inconspicuous shades.
- At registration of the room loft style better to use a light metallic finish. Such a hallway may have a slightly rough interior, for example, shoe closets with untreated facades. Bricks or a decorative stone for bricks, as well as the visualization of non-plastered coatings are perfect as a material for wall decoration.
- At registration of a hall in classic style it is necessary to take into account the rule of adherence to strict and correct forms and the absence of unnecessary decorative elements. All lines must be clear and strict.In this case, coverings with light tones and furniture with bronze and gilding finish are perfect. You can hang a large mirror with a beautiful bronze design. The classic allows you to make such a hall more rigorous and at the same time elegant, so she is also able to fill this room with space.
- If you want to arrange the hallway Provence stylethen this will be a great solution for a small room. This is due to the fact that Provence style is characterized by the use of pastel colors. In this case, only light-colored coatings are purchased as finishing materials. As a decor you can use plant elements. So you can revive a small hallway and at the same time fill it with light. Provence style is also characterized by the presence of a large number of sources of illumination. They allow you to create a sense of freedom.
Furniture options
As a rule, a small hallway has the shape of a rectangle or square. That is why when choosing furniture, many designers recommend to take into account the shape of the hallway, preferring the right shape of the furniture.Therefore, it is better to arrange the furniture in such a way that it allows the hallway to be as close as possible to the shape of a regular square.
That is, if you have a rectangular hallway, then the furniture should be arranged on one wall so that the free space forms a square.
The furniture you plan to install indoors should be predominantly modular. Such a decision will make a rearrangement at any time and facilitate the interior of the hallway. The best solution for arranging a small hallway is a wardrobe. It takes up very little space and does not require free space to open the door.
You can also give preference to the built-in closet. It is the most economical in terms of space, but for its installation it is necessary to make redevelopment. The advantage of wardrobes is that in many of them install mirrors instead of door leaf. So you can fill the space with light and make it wider.
The wardrobe should be quite high. This is necessary in order to occupy less space and maximize the height of the room.It should contain all the necessary elements, such as shelves for shoes, drawers, shelves for accessories, hangers for outerwear and some accessories. By installing such a cabinet, you can find free space for installing a chair, ottoman, mini-chest of drawers or other furniture. When arranging this room, pay attention to the corner furniture, since it also takes up very little space.
Materials
When choosing materials, try to give preference to high-quality wear-resistant coatings and facades. This requirement must be observed, because the entrance hall is a room characterized by sudden temperature changes. It is better if the surfaces are smooth and easy to clean. Also pay attention to moisture resistant materials.
When choosing furniture, try to give preference to lightweight products that are made using glass or mirror surfaces, since they are able to fill the room with space.
Color solutions
The small hallway should be bright, since such shades can make it visually wider.It is better to use white, beige, light gray, yellow, light blue, milky shades when making the design. Pay attention to the light furniture with natural wood facades dairy shades.
As for the color combinations of the ceiling and walls, it will look good pure white matt or glossy ceiling with a milky, yellow wall covering or wallpaper in ivory. If you want to decorate the room more brightly, you can choose one accent wall and make it in a contrasting color. If you want to highlight any element of the hallway, you must consider some rules.
It is better if the corridor and the hallway itself are monochromatic and made in cold colors. You can give preference to blue and green tones.
Contrasting should be the design of the furniture. So, the cabinet can be purchased more bright and juicy in color or independently decorate its facades. So you diversify the interior and fill it with bright accents.
Dimensions
A small hallway should be compactly equipped without the use of bulky furniture. For a narrow corridor, it is advisable to select high and narrow cabinets.The depth of the chest, cabinet or drawers of 45 cm will be sufficient for a narrow hallway. In a room 1 meter wide, try to put the furniture in length, not in width, so as not to narrow the room. Also, approximately 30 cm of free space can be saved by installing front hangers.
Manufacturers Overview
A large number of the most diverse furniture for the hallway offers a famous brand. Ikea There you can buy a small wardrobe, ottoman, chair, mini-chest of drawers, as well as portable shelves for shoes. All these items can be ordered from this manufacturer. He presents a large number of different interesting solutions.
Beautiful examples in the interior
Arranging a small hallway with your own hands is sometimes a rather difficult task:
- In order to make the hallway wider, you can use registration of the passage in the form of an arch. It is better to lay the floor at the entrance with ceramic tiles, and then you can decorate it with light parquet. So you can competently carry out zoning, dividing even a small hallway into the entrance area, changing room and corridor.
- In the corridor is better to lay a carpet. It is possible to furnish a room with light neat furniture, such as a chest of drawers, a soft ottoman, and light shelves.You can install a shelf for shoes on the floor and fix small shelves for keys and other accessories on the walls.
- In the apartment you can come up with stylish interesting and options for arranging a cozy hallway. So, in a narrow hall you can put all the furniture along one wall, and opposite it, place wide mirrors in the entire wall or cover it with one color. It is better if such furniture will have a glossy surface and a light coating. Such a decision in the house can make any hallway more spacious. So you can create a beautiful light corridor.
- When arranging the hallways, you can create another unusual interior. So, cabinet can be connected to the wall and arrange it in such a way that it will not be noticeable. Thus, it seems that the wall is getting bigger. These real design options make it very interesting to design the interior of any small hallway and make it more comfortable.
Clearly one of the options for ready-made interior hallway, see the following video.
