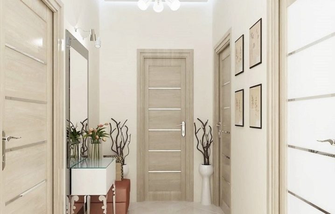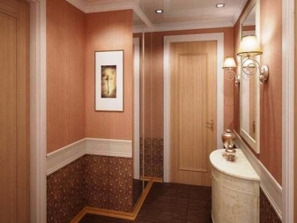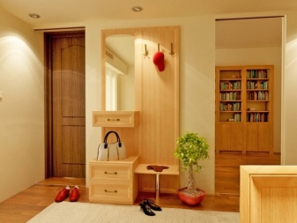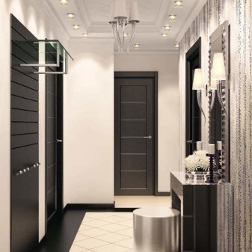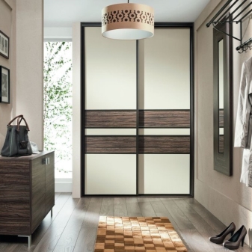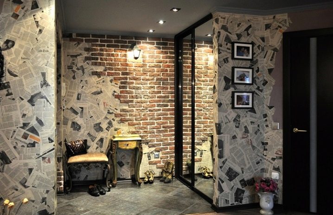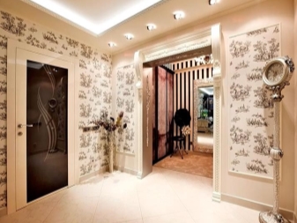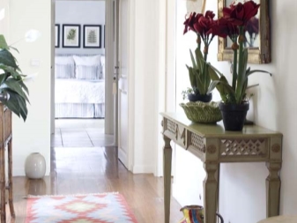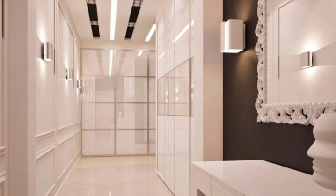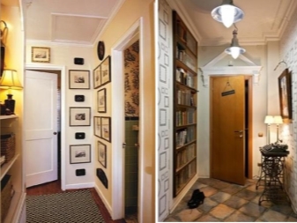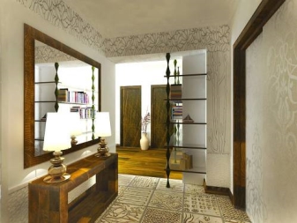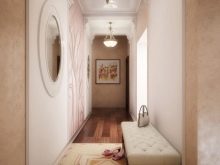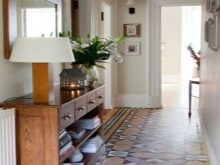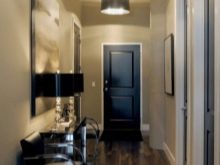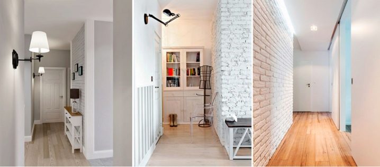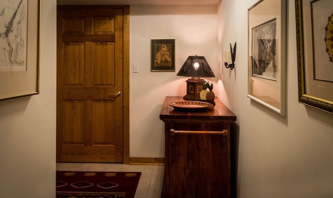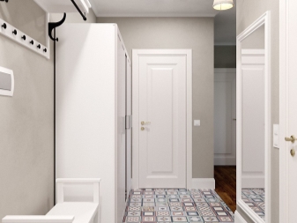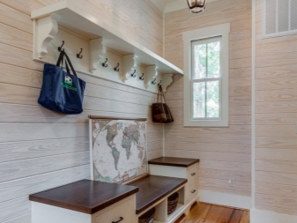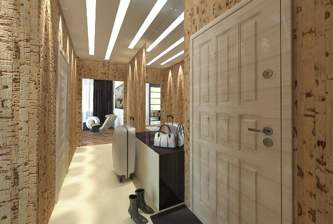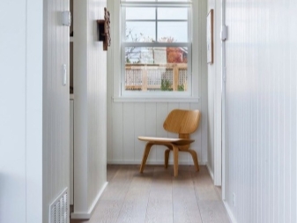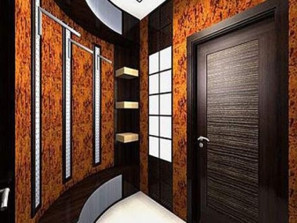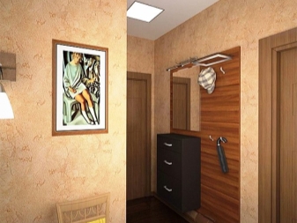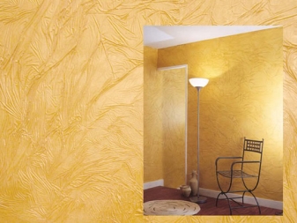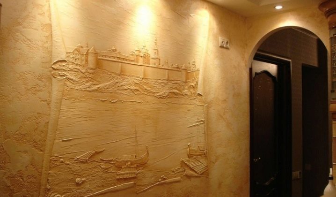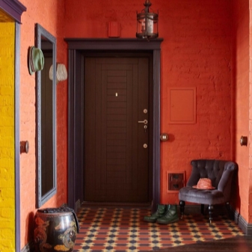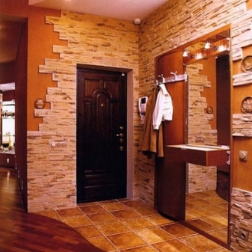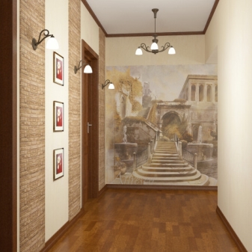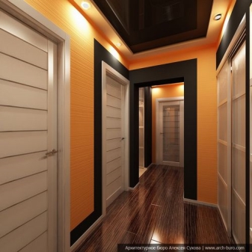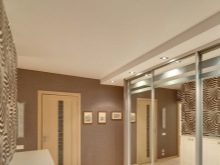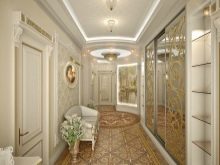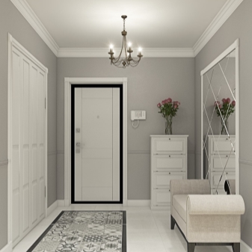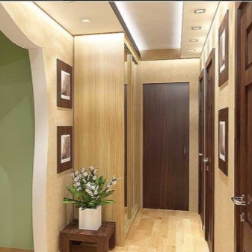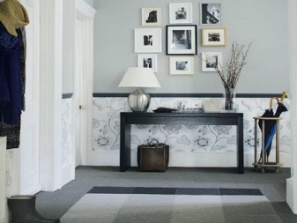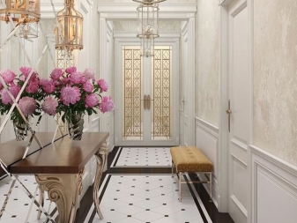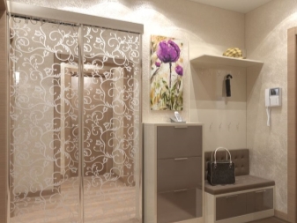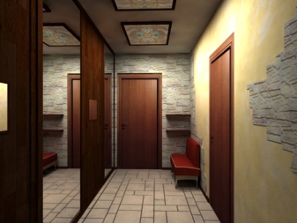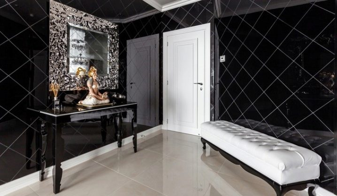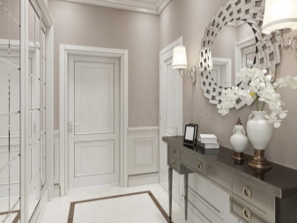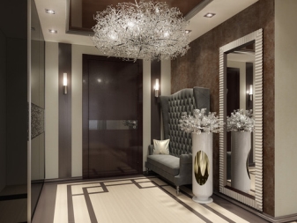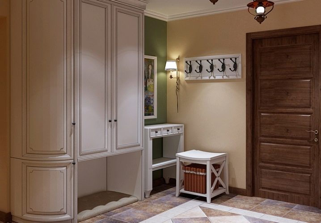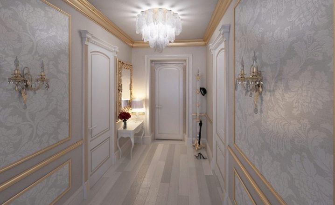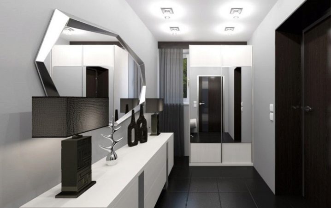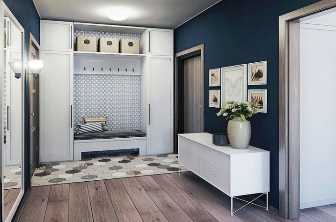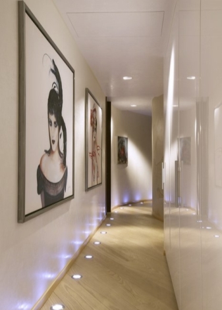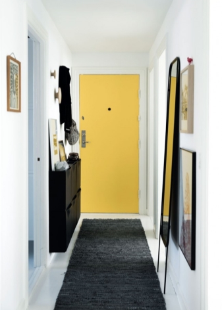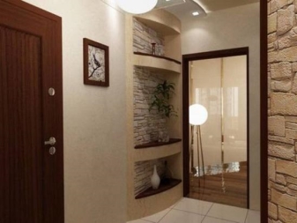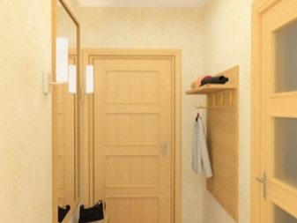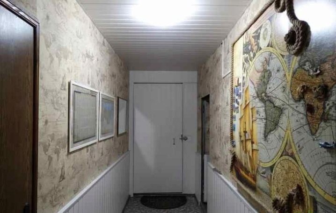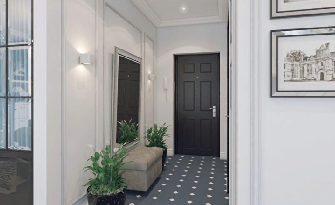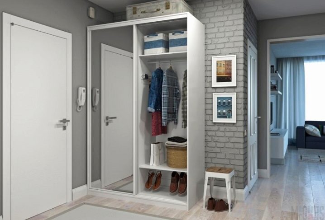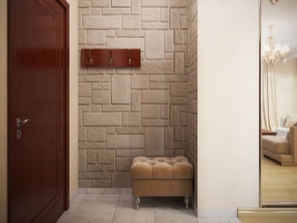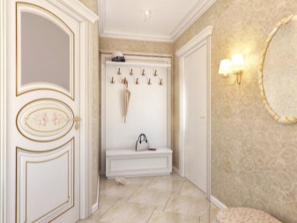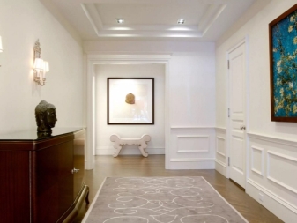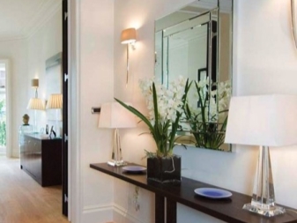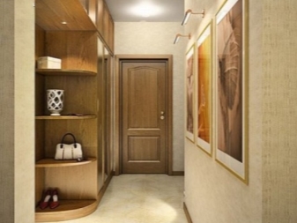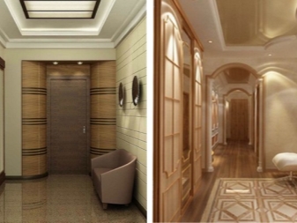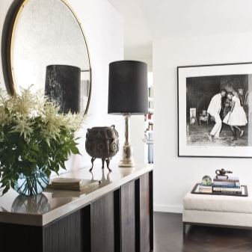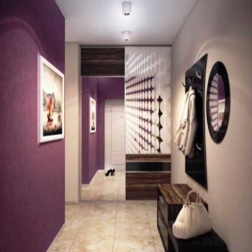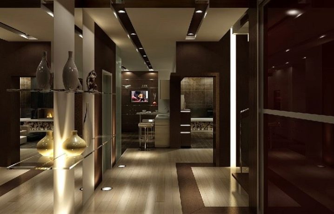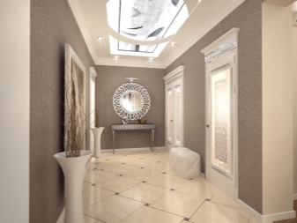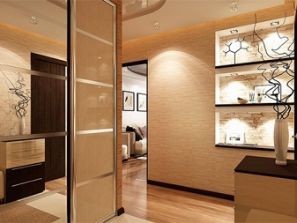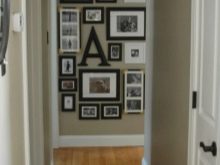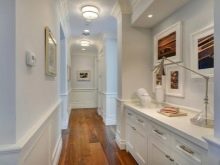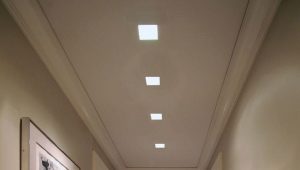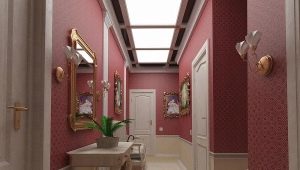We make the repair of the hallway
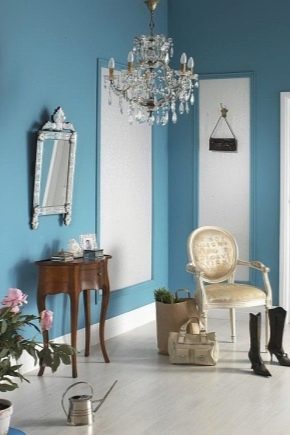
Repair in the house is always considered a responsible event. In each room, you need to update the wall decoration, decorate the ceiling, block the floor covering and fill the room with new stylish furniture.
At the same time, often repairs in the hallway are left for apartment owners for later, as the final "dessert". This is explained by the fact that this room is, in fact, a “walk-through”, therefore, all construction debris in the process of work is located here.
But this does not mean that the design of the hallway does not need to be given due attention, since this room is considered "Face" of housingOn which will depend the first impression about the owners of the house and their tastes.
Special features
Most of the hallways is a cramped little place without natural light.In this room, dirt often accumulates, and the floor is subjected to great mechanical loads. The walls here have to withstand splashes from clothes and umbrellas.
In addition, the constant opening of the entrance door provokes the penetration of cold air, from which humidity can rise and condensation can appear.
In order to avoid the appearance of mold and mildew, repairs in the hallway should be carried out qualitatively, sticking to a clear plan and consistency, pick a good building material.
As a rule, updating the corridor should consist of the following steps:
- lighting installations;
- rational distribution of space;
- finishes of all types of surfaces;
- laying flooring;
- furnishings.
Therefore, it is important to calculate in advance the area of the room (ceiling, walls, floor), select the appropriate light sources, consider the overall design that would harmonize with the interior of the apartment.
It is worth noting that the technology of repair directly depends on the layout of the hallway, its shape and size. To date, these types of hallways are distinguished: a coupe, a box, a corridor, and a “hole with a back end.”
A small room, "box" is found in brick buildings, which are called "Khrushchev", its area does not exceed 4 m2. The doors in the room can lead directly to the living area or bathroom. "Boxes" are also in "Stalin". Repair here is not difficult the only problem can be only the placement of furniture.
The hallway of the corridor type is in panel houses; this is a narrow and long room. Finishing work in the corridor is easy, the only thing you need to pay attention to is the right way to organize the space. Similarly, the “hole with a snook” also looks like; it is difficult to present a new type to such a room.
The narrow and narrow space does not allow elegant acceleration in the finish. The most important thing in the hallways of this type is to establish good sources of lighting.
As for the compartment rooms, they are a small square room with an adjoining corridor; they can have a tortuous or stepped appearance. Similar hallways are included in the layout of both new buildings and old buildings.
The main point in their repair is high-quality surface finish and rational use of space.
Types of finishing works
Any hallway, regardless of its shape and size, can be a beautiful and stylish room, for this you only need to give her a second wind and make cosmetic repairs.
Before starting work, finishing materials and tools are selected, the old surface is dismantled and the room is cleaned of debris. If you plan to renovation, you should worry about availability design project and professional craftsmen.
The process of updating the hallway must necessarily consist of these types of work.
Wall decoration
Traditionally, wallpapering is used for this. First, old canvases are dismantled, if necessary, they replace wiring and other communications, install new doors. Then the surface of the walls is leveled and eliminates all defects and flaws. Vinyl wallpapers are considered to be an excellent choice for the corridor, they are easy to clean and long-lasting, resistant to the appearance of fungi and mildew.
A good option for the hallway are cork wallpaper, which is made of a thin layer of cork applied on paper.
To the decoration in the room did not get monotonous, this material is recommended to be combined with various color inserts.
Cork surface is easy to clean, does not collect dust and is safe for human health. It is not advisable to use this material to decorate dark rooms, as it takes a lot of light.
Many people prefer to choose plastic or wall panels for the walls of the corridor, they quickly fasten, they are not expensive, but they reduce the space by 2 centimeters. Therefore, a good alternative to them is considered to be liquid wallpaper, resembling a cross between ordinary canvases and plaster.
Products are presented in a wide choice and are produced in the form of a dry mixture, which includes paper, silk and linen flakes.
Covering the walls with liquid wallpaper is easy, just follow the instructions to dilute the mixture with water, wait for the impregnation and apply the material with a spatula. Their thickness should not exceed 2 mm.
Original also looks in the hallway and decorative plaster. Its main advantage is the huge presence of textures and colors. Because of this, on the walls of the room you can lay out beautiful paintings and unusual compositions.
The coating is considered durable and is suitable for both apartments and private houses.Such walls are easy to clean, if their surface is further varnished.
Laying flooring
The main requirement for the floor in the hallway is its simplicity in cleaning, since dirt and dust constantly accumulate in this room. Recently in the design of corridors laminate or tile is used as a floor covering. If a ceramic surface is chosen, then it should be glossy and resistant to chemical reagents.
As for the color of the tile, it is best to acquire dark shades, they will not notice wear and dirt, light colors, on the contrary, will help to make the room wider and roomier.
Laminate in the hallway should be thick and durable. A practical option for the corridor will be glue laminate, it is quickly dismantled and amenable to restoration. An economical material for the floor in the hallway is linoleum.
The material easily transfers moisture and pollution, long serves and is characterized by high thermal insulation.
Ceiling decoration
Its design depends on the height and overall interior of the room. In the case when the hallway is small, but its ceilings are high, then under them it is recommended to make niches and solve the problem of storage of things. To do this, the resulting structure can be simply painted.
If the corridor is high, then panels, slats or drywall are suitable for decoration. In miniature passers-by, the mounted compositions also look beautiful, they have no joints and allow you to achieve a mirror effect.
In addition, the ceilings in these rooms can be covered with wallpaper. For this purpose, canvas on flizelinovoy or vinyl-based, paper products are not recommended, because they can not be painted and they will not last long.
The cheapest option for the ceiling in the hallway is the installation of expanded polystyrene plates or painting it. The basis for this is carefully prepared, leveled, primed and coated with water-based coloring mixtures.
After all the surfaces in the room have been updated, all that remains is to worry about installing lighting. Chandeliers and sconces should be positioned so that the light in the hallway is as close as possible to the natural. It will depend on it not only the visual size of the space, but also the overall situation in the room.
Styles
The appearance of the hallway is determined by the style of its design. Recently, minimalism has become very popular in modern design, in which furniture is characterized by simplicity and the absence of luxury elements.
In the decoration of the walls and ceiling do not use complex color palettes to arrange the corridor in this direction is enough to choose the right two or three shades. For many, such an interior may seem everyday and boring, so designers also recommend such styles.
Art Deco
The hallway is filled with unusual objects, and its space amazes with the beauty of smooth lines with abstract shapes and transitions. In this room harmoniously combines the ancient and modern world. Expensive ceramics, polished silver and mahogany are considered the main components of this decor.
The walls are covered with wallpaper in a monochromatic palette, they may contain some bright details. Often used for finishing wallpaper with large compositions.
The floor is usually decorated with glossy tiles, the doorway is decorated with an arch, and the ceilings are decorated with cornices or stucco. The furniture in the hallway looks unusual and artistic. Indoors a huge role is played by lamps decorated with crystal and metal. Also in these rooms you can find large statues of animals and expensive paintings.
Country music
Fills the space with notes of nature and rustic beauty. Wall and ceiling decoration is characterized by a rough surface. For the walls most often use panels made of natural wood, can also be found in the design of textured plaster and natural stone, the floor is covered with solid beams.
Furniture is chosen olive and cream colors. The design uses a variety of textiles with patterns of flowers and ceramic objects.
Classical
The walls have a beige and light shade. As a rule, they are covered with plaster or wallpaper for painting. May be present on the ceiling and walls inserts of fabrics and wood.
The floor is marbled or laminated. Indoors, the main focus is on furniture, it should be symmetrical and regular shape.
High tech
Ideally smooth surface of walls and ceiling. In their decoration using both natural and artificial materials. The floor is made of liquid or with the help of monochromatic ceramic tiles.
Ceilings are most often stretched or suspended with spotlights. As for the color design, in such passersby green, blue,white and gray tint.
How to stylishly repair?
Many understand the word "repair" sticking wallpaper and buying a new cabinet. For the hallway, this option is not suitable, since it is the main place in the house where the meeting of relatives and guests takes place. Therefore, this room requires a special approach in design. To make the “visiting card” of housing truly become stylish and modern, you need to make a lot of effort in its planning, for example:
- Use unusual inserts and combinations in the compositions.
- Install the ceiling of plasterboard or curtain structure of the original form.
- Attach niches and shelves with light. It is possible to use mirrors instead of their back walls, which will help to visually expand the area.
- To decorate the walls with decorative stone. Beautifully look also on the surface of wooden parts and colored plaster.
- Supplement the room with decorative panels, photographs, paintings and fashionable lamps.
In the event that the repair will be done by hand in a very small hallway, first of all, you need to make a sketch of the room and choose the right material.For small rooms, as a rule, in the decoration used pastel and light colors. A narrow corridor needs to be expanded visually, so the lines of its walls should be directed towards the ceiling and floor covering.
In the square hallway you can experiment with zoning and apply smooth transitions to living rooms. In a long room not recommended to use a lot of furniture so how to get a close and gloomy space.
Sometimes in the usual layout there are large corridors. They are considered an excellent option for design. In a two-room apartment, instead of interior doors, you can make an original transition from the hallway to the living room with the help of an arch, but in the one-room one you will not accelerate much, therefore, original curtains in the form of threads or beads can be used as an option.
In houses of different types
The technology of repair work directly depends on the construction of the building. Houses built back in the 70s of the last century are characterized by narrow rooms, while the hallway in them is miniature. The main drawback of the old housing is the presence of ventilation ducts in the corridor, this can be found in the “Khrushchev” or “Brezhnevka”. Therefore, making out this room for a modern interior, have to perform a complete redevelopment and hide all visible flaws.
You will also need to build a good sound and heat insulation, change the wiring in the hallway, and level the walls with plaster. An important point in the repair of the corridor will be the installation of a new flooring. As for the ceilings, then the old elements of stucco molding that are present on them can be not removed, but simply restored.
In the panel house the hallway has undergone certain changes, it has a good decoration of the walls and ceiling. Therefore, to repair is a little easier. It is necessary to consider the design of the room, choose the style of the interior and update everything.
For floors in such a corridor will suit both laminate and decorative tiles. Walls can be covered with wallpaper, but as for the ceiling, in order to hide its defects between the floors, it is best to install a hinged structure.
A budget option
In a small hallway, repair design will be inexpensive if you create your own individual design project and do the finishing yourself. For this, a sketch of the room is initially drawn and all ideas for future work are outlined on it.In addition, you will need to make calculations of the floor space, taking into account the shape and layout of the corridor.
Repair of the economy class includes all types of finishing works, but the materials for this are purchased without stock and at an affordable price.
Materials
Often the hallway is being repaired at the very least, so there is no money left to buy good material. This is wrong, because the financial well-being of the home owners will be appreciated by the appearance of this room. Besides, this room is considered the most demanding of decoration.
Therefore, in order to make the hall stylish and cozy, it is necessary to use the following materials for its design:
- For walls - decorative plaster, wallpaper, microcement, artificial stone. Often their surface is decorated with plastic or MDF panels. If oil paints were applied to the old surface, their remnants are removed using a drill and the base is leveled, and then primed. In the hallway for painting, as a rule, use acrylic or latex paints.
- For the floor - ceramic tile, linoleum, laminate.
- On the ceiling - wallpaper, paint, whitewash, drywall.
- All finishing products must be durable, wash well and not be contaminated.
Decor
Any repair should have a beautiful finish. Therefore, the decoration of walls, ceiling and flooring is considered only the basis for the transformation of the hallway, the main feature of all these works will be the decor. To decorate the corridor and eliminate monotony in it, it is recommended to use relief. In this room should not be smooth walls. Unusual look in the hallway moldings, cornices and moldings.
Since dirt accumulates regularly in this room, you should worry about its flooring and choose materials that retain dust. This task can cope as a regular carpet, and carpet.
It is advisable to purchase products of dark shades with designer compositions. They will complement the room in a special way and simplify the cleaning process.
Corridors require good lighting, so these rooms are recommended to be decorated with modern models of lamps, which are mounted not on the ceiling, but on the walls. You can make additional sources of light near the hanger, above the mirror or in front of the entrance door.The hallway also looks good art, panels, ethnic figurines. If the area of the room allows, then you can beautifully and originally place fresh flowers.
How to equip?
After the repair work has come to an end, the main question will remain the purchase of furniture, which will help to arrange the hallway comfortably and fill it with home warmth. It is worth noting that all modules need to be chosen in advance, prior to the beginning of wall finishing, because you have to make holes for them or install niches. The main piece of furniture for the corridor is the wall. It should be multi-functional and stylish. If the room is small, then a small wardrobe, chest of drawers and a cabinet with a mirror are quite suitable for the decor.
As for the open shelves and hangers, this is not the best option for the corridor, since this type of furniture will contribute to the disorder. Therefore, the correct solution would be to install closed structures. For example, the wardrobe looks original in a room; it can replace many individual modules and save space. Furniture is desirable to purchase from natural wood, It will not only serve for a long time, but will also give the room an aesthetically appealing look.
The color of the constructions should be harmoniously combined with the general style of the hall. It is not recommended to place the furniture too bright shades. As a rule, brown, beige and gray are well suited for arranging this room. If desired, wooden modules can be decorated with carvings or cornices, which are a smooth continuation of the walls and floor.
In addition, we can not forget about the mirror, it is hung as a separate element of the decor on the wall, and arranged on the cabinet door.
Beautiful ideas in the interior
To date, there are many design tricks, thanks to which even the smallest hall after repair will turn into a chic room. In order to visually expand the boundaries of the room, it is necessary to paste over the walls with light wallpaper. Canvases with small patterns will also give a sense of space, and wallpapers with vertical stripes will work well for low corridors, they will “stretch” the ceilings.
The apartment hallway can be decorated for every taste. For example, cover walls with beautiful embossed plaster with glitter.This surface will look original in beige and pastel colors. One of the walls can be made lighter, thus expanding the boundaries of the room.
If the dimensions of the room allow, the interior doors are best replaced by an arch, it will hide the real boundaries between the rooms and perform the role of zoning.
Natural materials such as laminate or tile work well as flooring. The color of the floor should not be too dark, but not bright. As for the ceiling, then for him the right decision would be a hinged structure with various inserts. Original look ceilings with a decor under the array.
In a private house, as a rule, the size of the hallways delights and opens up opportunities for creating a modern interior. For such premises it is important to properly maintain the color range. The corridor can be the same color - blue, green or light brown, but the rest of the design details and surface finish should stand out in contrast to the general background. To make the room spacious and “homely”, it is complemented with painting objects.
Walls decorated with a stone look unusual in the corridors.They blend harmoniously with marbled floor tiles. Furniture in this case, choose light colors. This composition must necessarily include stylish lamps with forged rim and colored glass.
In the next video you will find a master class for finishing the walls of the hallway with textured plaster.
