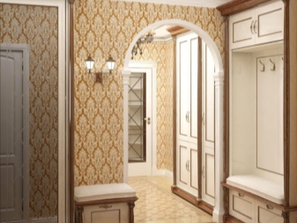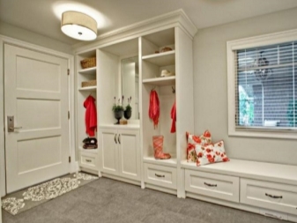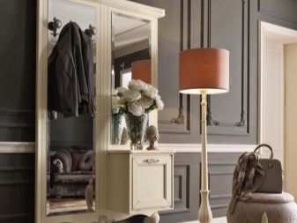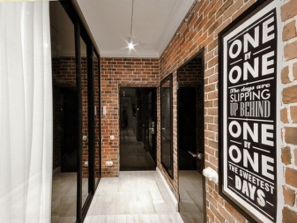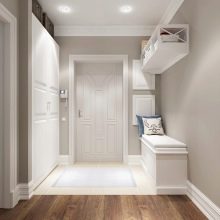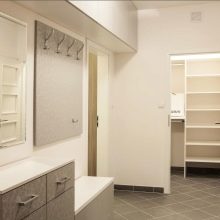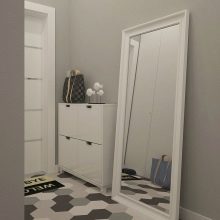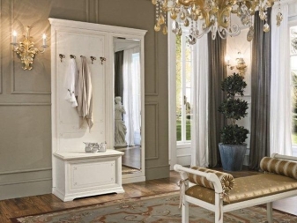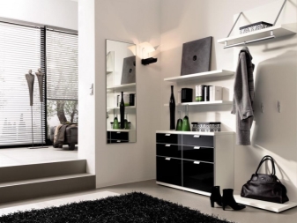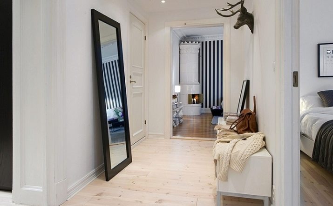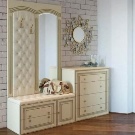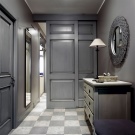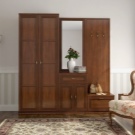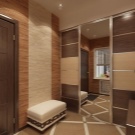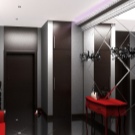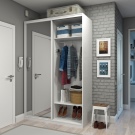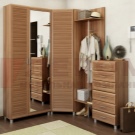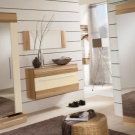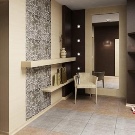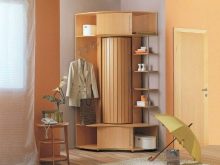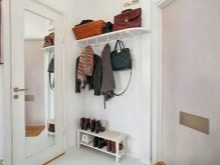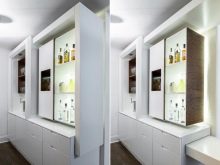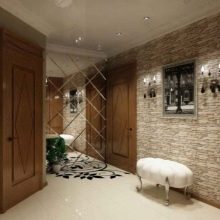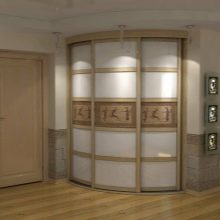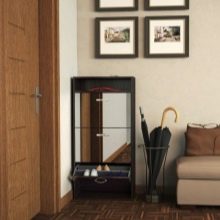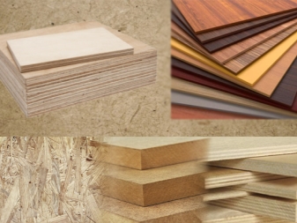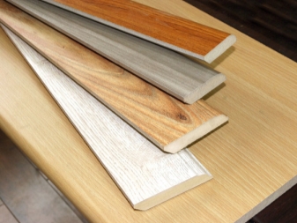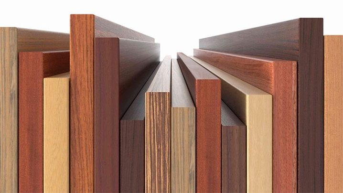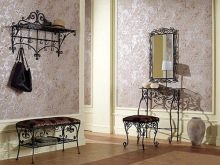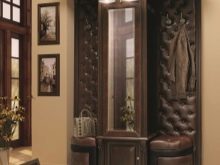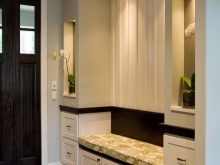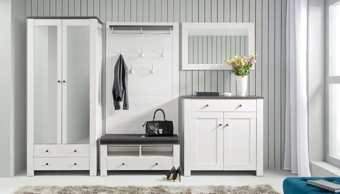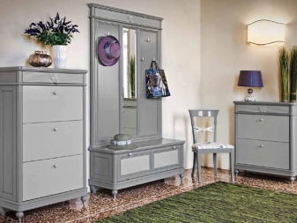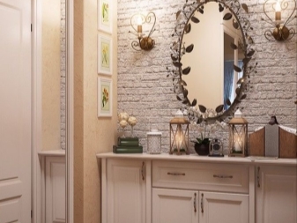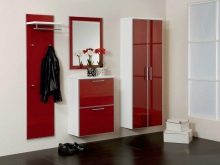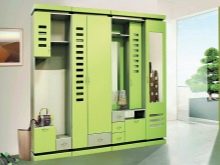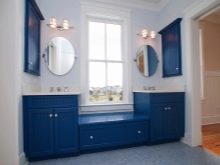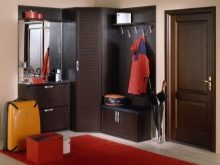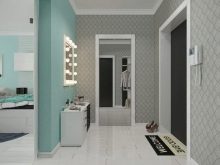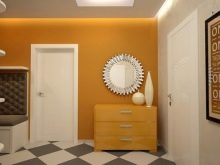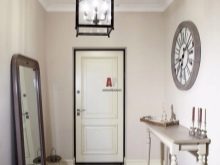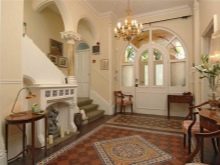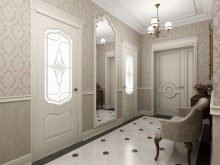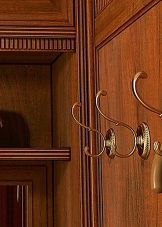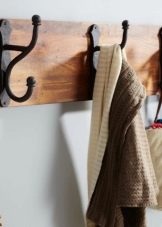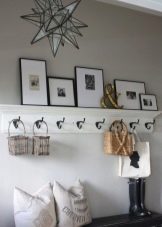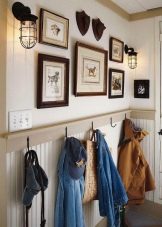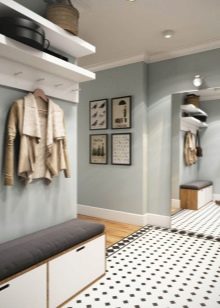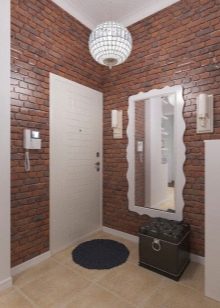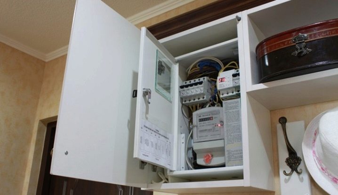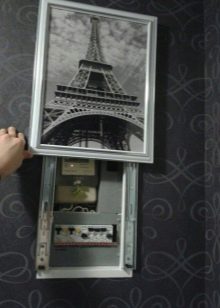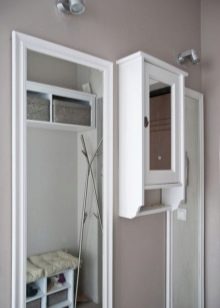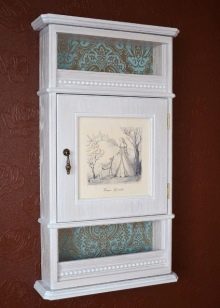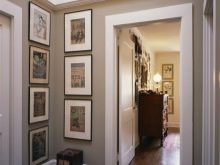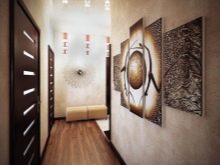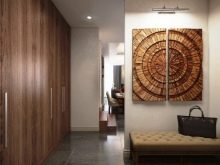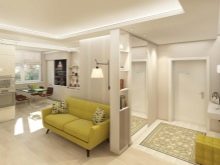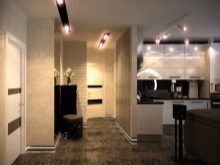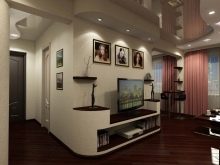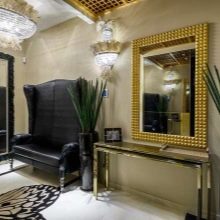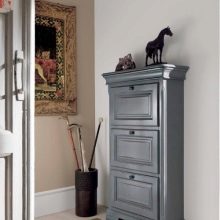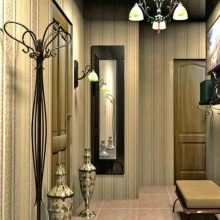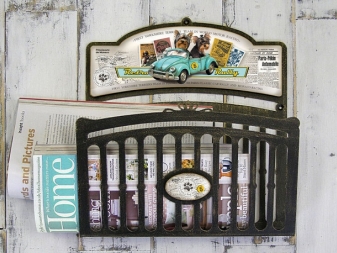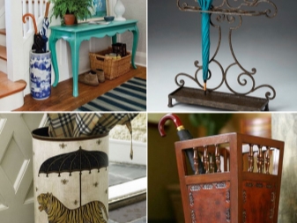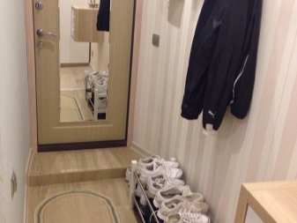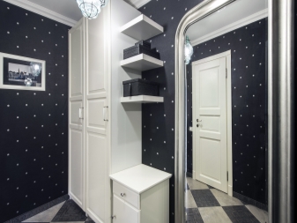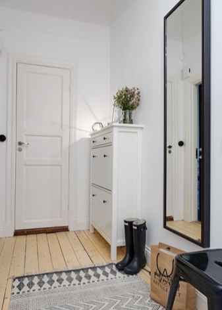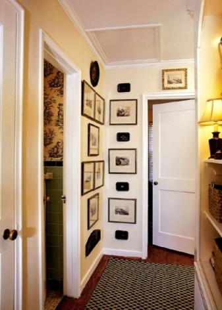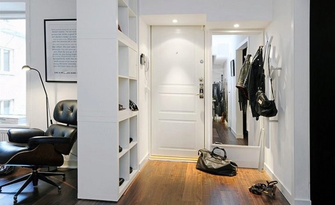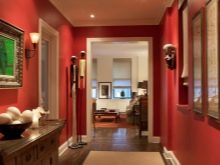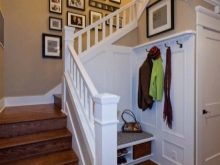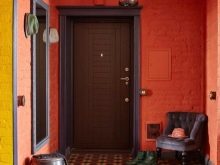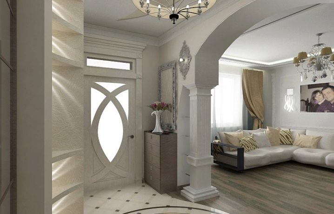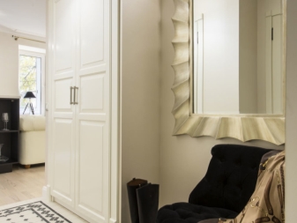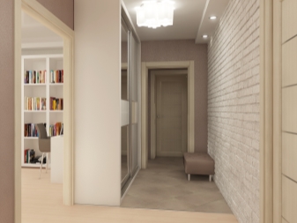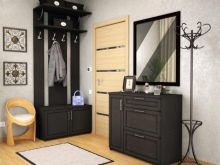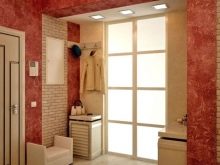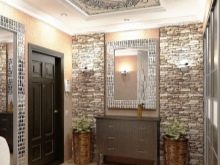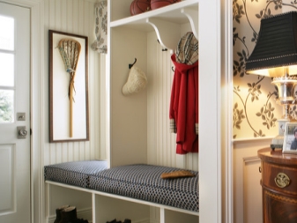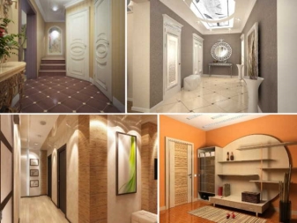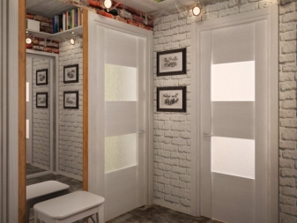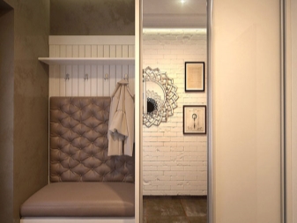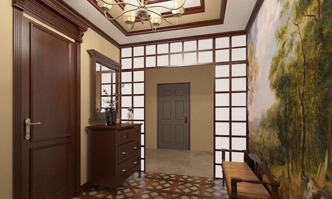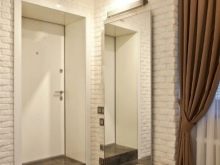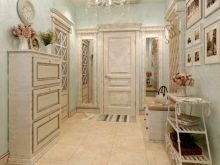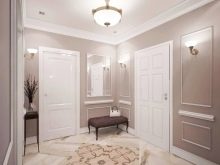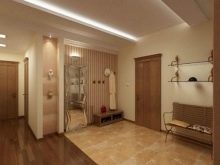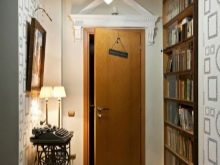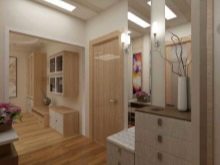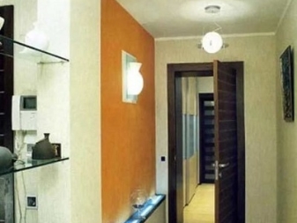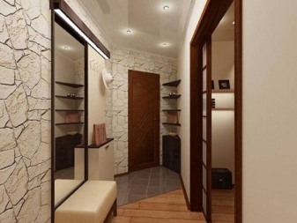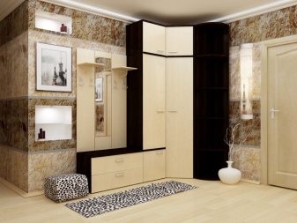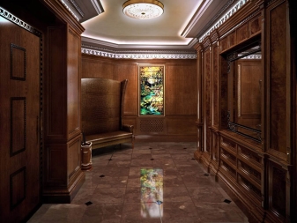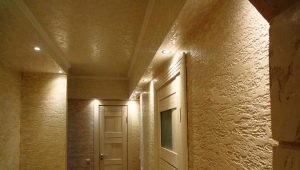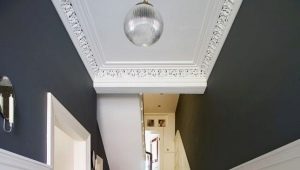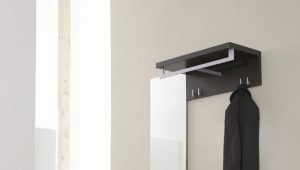Beautifully we make out a hall
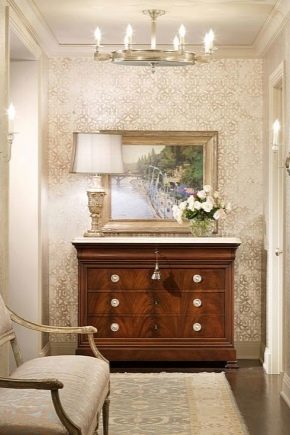
The interior of the hallway sets the tone for the overall style of the house and forms the first impression of crossing the threshold. The rational organization of the entrance zone implies not only a carefully thought-out aesthetic component of the interior, but also a functional one. It is important to bear in mind that the design of private space in a private household and city apartment has its own characteristics. The topic of today's conversation: beautifully make out the hall.
What is the difference between the hallway and the hallway?
Hallways and corridors belong to non-residential areas. Hallway is the room, which is located immediately behind the main entrance. This is the first place a person gets when crossing the threshold of the front door. In the hallway, visitors do not stay long and, removing the outerwear here, pass on to the apartment.
The corridor is an elongated, rather narrow passage that connects the living quarters of various sizes and functionalities with each other.
Ideas
In drawing up the interior of the hallway, it is important to pay attention to details that can make the furnishings functional and comfortable to the maximum. Find out What design solutions can be used to achieve the desired results:
- The use of a light palette in the background finish or glossy design are effective ways of expanding the illusory space, allowing you to visually adjust the proportions of a narrow room.
- Organization of good lighting. You can go in two ways: to make a combined lighting, adding local light sources to the local light or limit yourself to high-quality local lighting.
- Visual illusions. Do not neglect the capabilities of mirrors, which, due to their reflectivity, increase the illumination of the room and visually make it more voluminous.
- Optimization of space with well-chosen furniture.
The interior can be equipped with a variety of elements, including:
- Linear hallways with a four-way carriage.They are suitable for rectangular and square entrance areas.
- Built-in / cabinet wardrobes.
- Wardrobe.
- Pencils. From the standard cabinet they are distinguished by an increased height. There are models 1, 2 folding with a barbell, open / closed type, with drawers, shelves and showcase.
- Suspended hallways. Modular designs assemble from the necessary sections to choose from.
- Swivel hallways. Unusual models in the form of compact modules with a swivel mechanism.
- Furniture transformer. These are models of sectional furniture with expanded functionality, built up vertically or by forming combinations of horizontal added elements.
How to choose?
The complex geometry of the room - a reason to stop the choice of radial wardrobes. In a very narrow room, the hinged doors of the storage system will block the passage; therefore, it is better to give preference to a cabinet wardrobe with sliding doors or a functional built-in model.
The corner entrance hall is the ideal solution for a square or elongated room where it can be placed against adjacent walls. With cabinet and modular furniture, this installation option is not available.In the hallways with a ladder, recessed storage systems are used to organize the underbladder space.
Footwear is stored in shoeboxes - folding / sliding type shoe chests.
Material
The hall is mainly equipped with cabinet furniture, for the manufacture of which there are a variety of materials. If earlier the body elements were made only from natural wood, today chipboards are used with might and main MDF / chipboard. The appearance and wear resistance of hallways are equally affected by the composition and coating of the plate. For these purposes, in addition to modern polymers (laminate and melamine), synthetic / natural veneer is used.
Furniture production, of course, did not abandon the solid wood, from which they make mostly elite hallways. The most common breeds are oak, beech, maple, pine. Furniture made of solid oak is reliable and retains its appearance for half a century or more.
Products made of pine - the most affordable option in terms of cost.
Modern furniture is also made of metal - these are models of forged hangers, shelves, stands. Glass - high strength or Triplex and mirrors are inlays. Current trend - hallways with leather upholstery. Furniture, where the door facades and the back panel under the hangers are decorated with genuine leather or its artificial counterpart - eco-leather, look very stylish and impressive.
Built-in plasterboard furniture is another practical solution in the hallway. GCR is an affordable, easy-to-handle material that is ideal for creating partitions, niches, open shelves and cabinets.
The size
When choosing the size of furniture in the hallway, they are repelled by the dimensions of the entrance area. Very compact premises of 3-4 square meters. meters are found in housing Khrushchev series. In this case, you have to limit yourself to the minimum set of furniture from the hanger and the pedestal to accommodate the most necessary.
Similarly, one has to act when organizing an entrance hall 80-90 cm wide, which, compared to a compact but wide entrance area, seems quite tiny. Here, an alternative to a pencil case can be the installation of a hanger of the floor type or mounted in the form of a crossbar with hooks or a design in the form of a cabinet with a high back under the hooks.
Cabinets remain the most convenient option for furniture for the hallways. The optimal depth for coupe-type constructions with standard boom placement is 60 cm.. Whereas an ideal option for arranging an elongated entrance area of 5-6 square meters. m will be the installation of a long wardrobe with an end barbell from wall to wall, up to 40 cm deep. Or, along one wall, there are several “shallow” pieces of furniture “in height” - a dresser with a mirror, a couch, a shoe case with folding shelves and at the end a tall wardrobe -pencil case.
Modular / non-modular models of hallways with a width of 100 and 120 cm are excellent for narrow corridors. When arranging a hallway of 7-10 squares (and this is a small hall), you can use any models of furniture.
Colour
Color options:
- The red palette is truly luxurious, but its beauty can only be fully appreciated in a spacious room. Glutting the interior with red furniture makes the atmosphere cool, depriving it of comfort.
- Green hallway - definitely a good choice. Pleasant for the eyes and harmonious shades of a calm green gamut can be used as companion colors, as background or accent.
- The blue gamma is incredibly interesting.Ultramarine background finish in combination with a beige ceiling and furniture looks simply luxurious. Blue forms harmonious pairs with white, beige, straw, gray.
- In brown colors - interior classics. Popular furniture colors include shades of oak, alder, cherry, apple, walnut, golden chestnut, ash wood.
- Turquoise - such a palette is amazingly beautiful and it charges with positive. For the hallway, the most successful shade will be pale green, if it is supplemented with accent colors - red, yellow or green.
- In yellow tones - this option transforms a dark and gloomy room without windows. When using yellow furniture to emphasize the expressive color will help calm the background finish.
- In beige tones - the ideal solution for compact entrance zones. Warm, light shades of beige visually expand the boundaries of small rooms.
- In white color - one of the most popular decisions of furniture in a hall, thanks to the scandi-design, eco-style, minimalism and modernity that does not lose relevance.
Fittings
The small area of the hallway creates a lot of inconvenience in drawing up the interior.So, dimensional furniture here can not be placed with all the desire. Furniture hooks with various designs solve the problem, which allows them to be used as a decor. Metal products can be matte, glossy, antique, structurally - one-, two-, three-, multi-track and differ in the type of fastener:
- On the screws.
- On the glue.
- With suction cups.
- On magnets.
For the placement of outerwear the most reliable option - on screws, such products are designed for increased loads.
Decor
The décor of the hallway should support the interior style in every way. Decorative elements often help to hide the flaws and mask the errors of decoration.
How to hide the shield?
The presence of the switchboard in the hallway reduces the effect of the most elegant design solutions, so masking this prosaic object becomes a matter of principle.
To solve this problem, you can:
- To equip a hinged casement with a mirror in a beautiful frame.
- To decorate the sash with the material from which the entrance hall is made (laminate, veneer).
- Install closet closet or dressing room. Sliding doors of storage systems will hide the shield from view without restricting access to the device.
- Design the sash pattern of mosaic or tile.
- Equip the door key.
What hang a picture?
The design of the hallway with paintings is always an up-to-date design. Designers prefer abstractions, natural landscapes and avant-garde images. In modern hallways printed images are often found - posters. Especially original looks their design in the form of panels.
Modular paintings are another opportunity to diversify the interior of the entrance area. The popularity of images formed by several sectors with separate parts of the overall picture is due to their neutrality. It is necessary to try very hard for the modular picture to cause an imbalance in the interior.
Living room
The decor used in the living room combined with the hallway has two functions: it decorates living space and serves as an element of zoning. In order to unobtrusively designate the visual border between the entrance area and the segment for rest, it is sufficient to use a half-meter vase, floor sculpture, photo collage or composition of paintings.
Accessories
Love at first sight can be regarded as anything, however, it is scientifically proven to begin to feel sympathy or antipathy towards something or someone, 15 seconds are enough for us. After that, we already perceive this something or someone through the prism of first impressions.Therefore at registration of a hall with which acquaintance to the house begins, each detail is important.
What accessories deserve attention:
- Wall clock / floor type. They can become a catchy accent or, on the contrary, support the colors of the background finish - everything is decided by the color scheme.
- Door mat. In the hallway you need a pair of carpets - a street model with high barrier properties and an interior rug in the form of a walkway.
- The umbrella stand is convenient, practical and beautiful.
- A newspaper case is such a useful thing that allows you to carefully store the correspondence, and not to litter the stands with it.
Design projects
The favorite of designers is still comfortable minimalism. We present several real design projects of input zones of different configurations and sizes.
Small room
Very compact entrance zones are found in apartments of the Khrushchev series with a standard layout. The most practical solution is to install a high canister and shallow shelves with pantographs. An alternative is modules.
Narrow entrance area
Requirements for registration:
- Light background finish.
- Good lighting.
- Minimum furniture.
- Styles - classic or minimalism.
Interior zoning is an effective way to transform a rectangular hallway or entrance area with irregular geometry and place all the necessary furniture.
The simplest option of space delimitation is division into two segments, and visually mark the boundary between them using:
- Color zoning light shades.
- Diffuse lighting.
- Two types of flooring.
- In a private house. You can use any furniture - wardrobes, models of the angular type or in a linear version. In this case, the main task is to choose the right finishing materials, since the hallways in private houses or dachas go into the backyard territory.
Requirement to materials - moisture resistance. Ideally, on the floor - linoleum, on the walls - water emulsion, hangers and shoe racks - made of stainless steel.
You can dilute the design using a multi-level ceiling with a soft diffused illumination. Since hallways here have windows, there is no need to increase the illumination with powerful lights.
Hallway lounge
Combining the hallway with the hall involves dismantling the doors and the use of arched or rectangular arches withpurpose of optimization of the usable area.
Effective zoning methods:
- Multi-level ceiling structures.
- Decorating with a decorative stone aperture of the entrance door and the arch from the entrance area.
- Combined flooring.
Typical mistakes
If we neglect the detailed design of the entrance area, then instead of a comfortable and ergonomic space, the hall will add to the list of rooms with typical errors in the design.
Find out what the shortcomings are:
- Insufficient illumination. The absence of windows in the room is a weighty reason for organizing the combined lighting, and not the installation of a single lamp on the suspension.
- Irrational approach to the choice of materials for finishing. In priority - linoleum, tile, porcelain tiles, panels, vinyl wallpaper, and not the budget laminate and fabric wallpaper.
- Lack of visual delimitation of the boundaries of the zones of the combined hallway corridor.
- Equipment of a small room with a cabinet wardrobe that “eats” space.
- Placement of mirrors in front of the door. Despite the fact that mirrors are the best assistants in creating optical illusions, by placing them in the wrong place, you can achieve the exact opposite effect and get a gloomy room.
- "Door chaos."The same design of all doors is a prerequisite for a successful design. Other options are not allowed.
- Multicolor. Juicy shades are good in moderation, and the imbalance of color is a direct path to tastelessness.
- The stereotype of thinking. All rooms in the house are worthy of individual design, and not just kitchens, bedrooms and living rooms. The design of a carbon paper is able to anonymize the room.
How to equip?
The arrangement of the hallway involves the allocation of cores, where they will undress, dress, change shoes, store scarves, gloves, umbrellas and auxiliary areas for storing true clothing and footwear.
In order to save usable space, it is important to decide which side to place the furniture. In a narrow room, it is best to place it along the longest wall. Installing a hanger and cabinet along the long and short adjacent walls is another good solution in terms of functionality and aesthetics.
It’s totally unprofitable to occupy two opposite walls under the furniture, since the corners of the cabinets in the resulting passage will impede freedom of movement.
Beneficially arrange the hall will help the use of the entire spectrum of well-known techniques,visually correcting the proportions of small spaces: light color palette, mirror and glossy surfaces. An alternative to one mirror is the design of the wall in whole or in part with whole reflective canvases.
It is important that the entrance area is not only comfortable, but also cozy. What contribute to the upholstered furniture - puffs, armchairs, if space permits and various types of sofas in the form of banquettes, benches, pedestals.
Floor and ceiling decoration
Finishing off-road areas implies the need to use materials that have the ability to withstand moisture, mechanical stress and trouble-free maintenance. Decorative quality is another important criterion for the choice of finishing materials. Find out which of them allow you to arrange the hallway simply and with taste.
Background finishes:
- Painting.
- Wallpapering / photo wallpaper.
- Decorative plaster.
- Paneling (wood, MDF, with laminate, with 3D effect).
- Registration by an artificial stone, a tile.
- Murals
- Combined options.
The first two types - the most affordable.In the first case, moisture-resistant interior paints are used, and in the second - vinyl wallpaper or more expensive bamboo products.
Ceiling decoration methods:
- Tension structures, which excludes the possibility of using spots.
- Suspended structures with unlimited choice of lighting options.
- Painting.
- Venetian plaster.
Decorative beams and multi-level designs in a bright or dark color scheme are appropriate in spacious rooms with sufficient ceiling height.
Beautiful examples in the interior
The photo gallery contains original design solutions for halls of various sizes and configurations:
- See how in a standard one-room apartment in a panel house you can transform a long narrow corridor. Here the most common techniques are used - light colors of the walls, a white ceiling with a plinth, a high niche with glass shelves, an accent wall and original lamps.
- An interesting design of the entrance area with non-standard geometry in the spirit of minimalism. Combined flooring, mini hall with large mirror and glossy ceiling with lighting.
- Pay attention to how advantageous the corner hallway looks in a large room due to the spectacular contrasting performance, which is emphasized by consonant tones of the background finish. Accent accessories - pouf and a track with the same animal print give the design even greater expressiveness.
- Elite halls from the massif of valuable breeds in halls of country residences. Rate the richness of warm natural tones of wood and the saturation of shades of brown palette in the decoration of the walls with panels.
In the next video you will learn the secrets of design for a small hallway.
