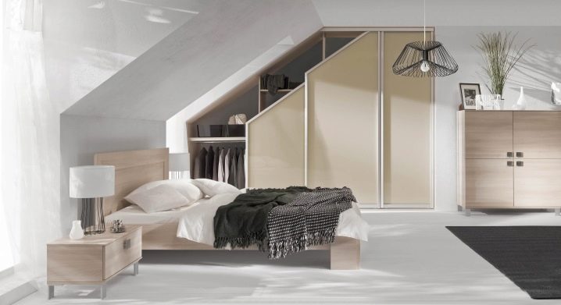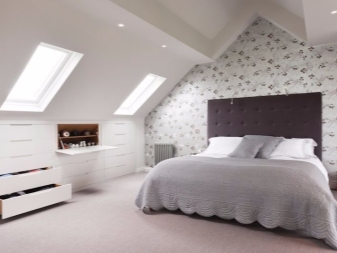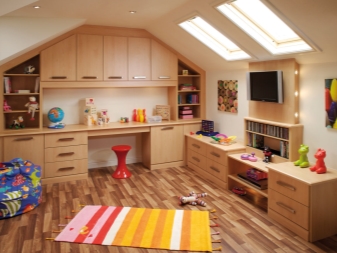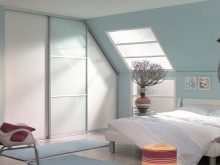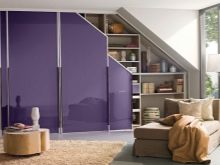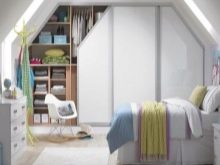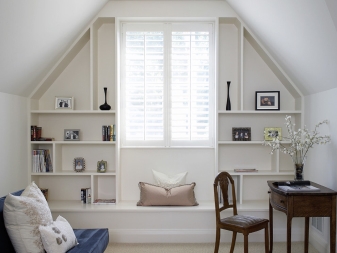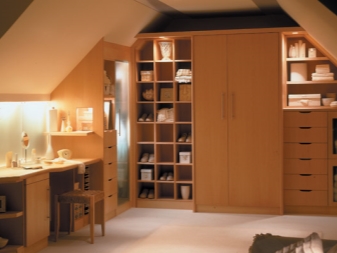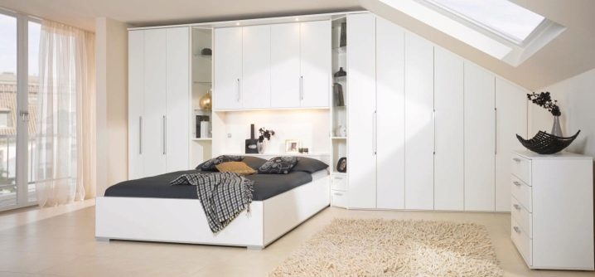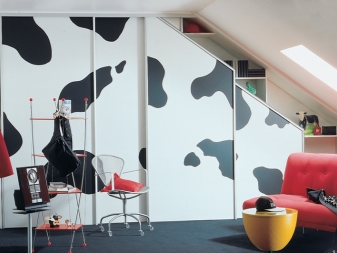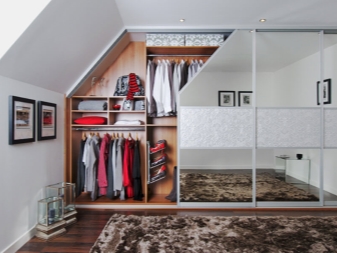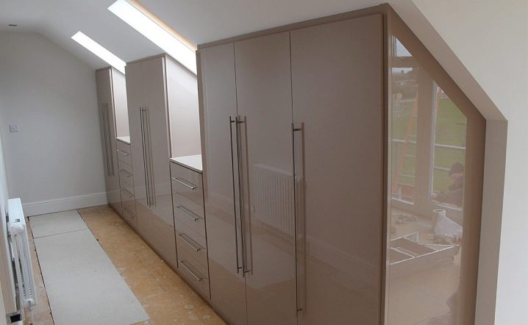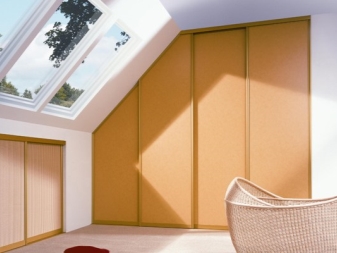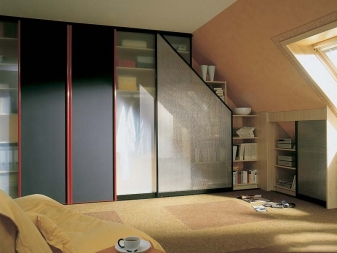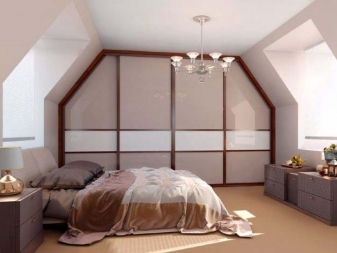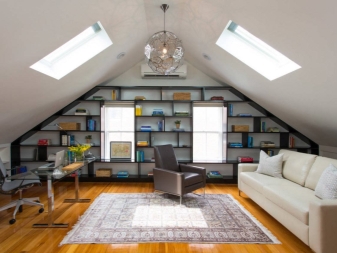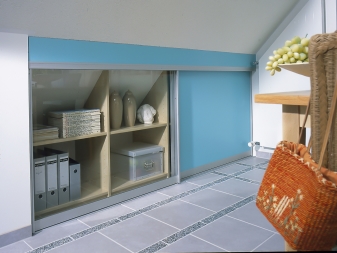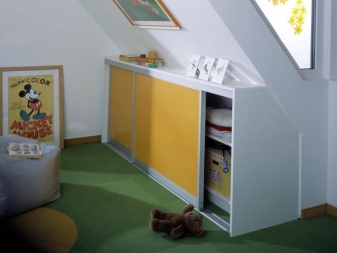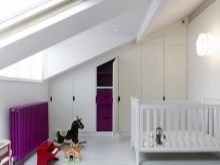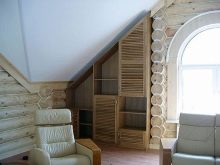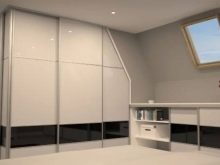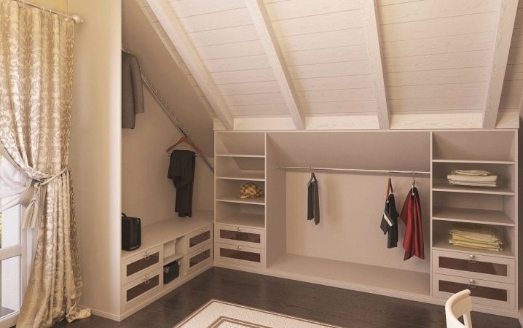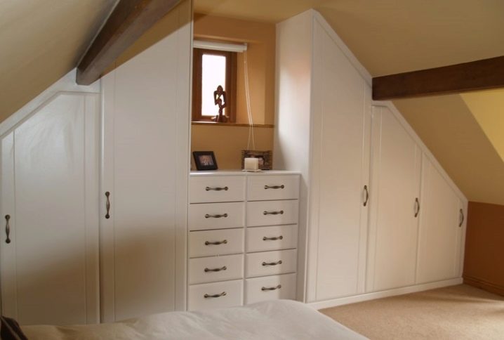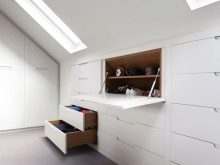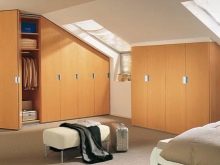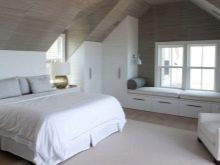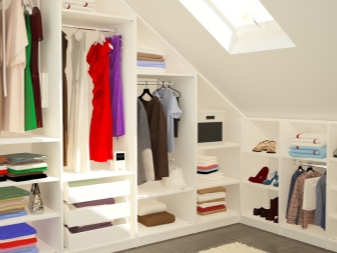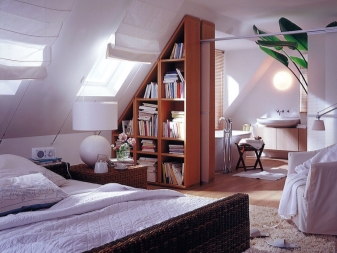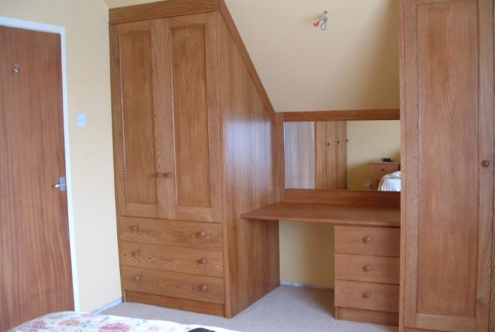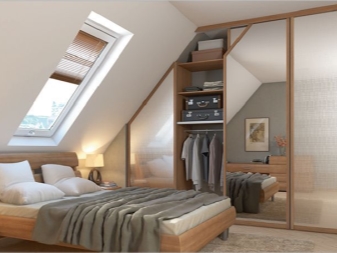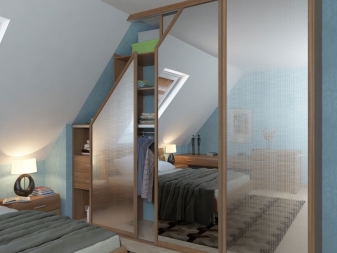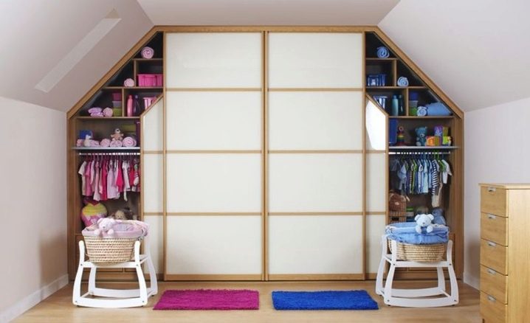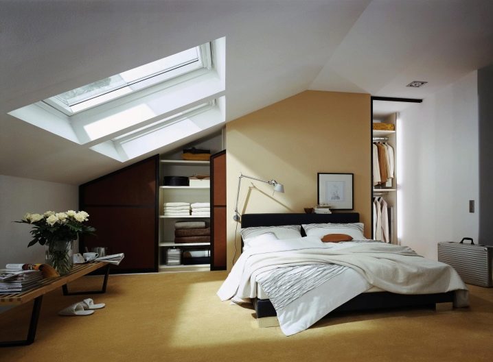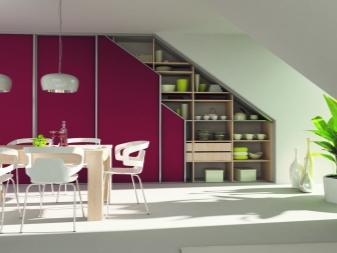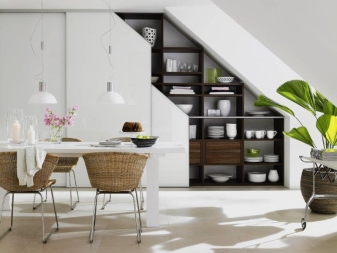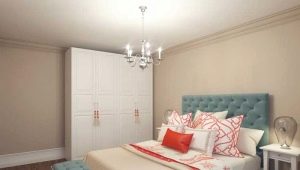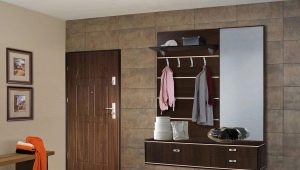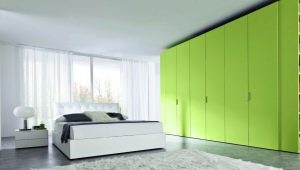Cabinets in the attic under the roof
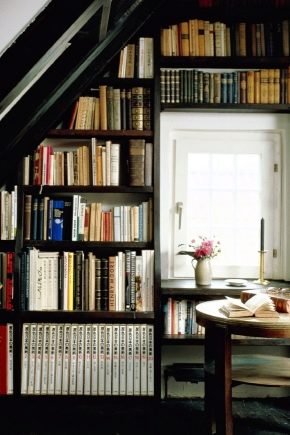
The attic is a floor under the roof of a private house, inside of which the ceiling follows the bevel of the roof. In each case, the geometry of the attic room is unique. It depends on the angle of the roof, which varies from 15 to 80 degrees. The attic space is used as an office, living room, for children for boys and girls, but most often there is a bedroom.
As a rule, attic furnishing presents some complexity. If the situation with beds and dressers is more or less clear, then a standard wardrobe is not at all suitable for placement under a sloping roof. Of course, you can install it, but after installation, there will always be unused zones. But no one will refuse additional square meters.
The direct way to get the desired space is built-in wardrobes, which fit into all corners of the attic and use every centimeter for business.
Modifications
A piece of furniture, such as a wardrobe, is needed in any intended room. To place it within the attic can be used as a huge attic, and a small nook, having a sloping ceiling and walls. Cabinets fit into a variety of non-standard zones (with a bevel, rounded, with a corner, in a niche). At the same time, they do not lose their practicality and functionality.
By the type of doors, attic cabinets are swinging and sliding.
Swing models are built into different corners of a complex space with bevels, while maintaining the advantages of this type of door. Each individual attic has its own characteristics, which are taken into account during installation, after which the cabinets are deprived of inconvenient or unused centimeters. This version of the door is suitable for a spacious attic, decorated in the styles of "loft", "country" or classic.
Built-in wardrobes are more functional, they are more compact, their use saves a large amount of usable space. The versatile design allows you to use even unsuitable for ordinary furniture corners. Attic with small dimensions are often made out in a modern style, for example, minimalism.In these styles appropriate wardrobes with sliding doors.
Sometimes it is not possible constructively to use a sliding door because of the bevel of the roof. Therefore, models of large cabinets combine different door versions: they use sections with hinged and sliding doors, as well as straight and beveled door models that repeat the geometry with a broken ceiling line configuration.
Location options
Conditionally there are three main variations of attic cabinets:
- Under the slope of the roof. Placing the roof under the bevel is the easiest way to install the cabinet in the attic. It does not require the manufacture of special oblique doors and the use of special fittings. Rectangular doors and guides used in conventional wardrobes are used. However, free space is used at an angle inside the cabinet, which would not be used when installing a regular cabinet. An interesting solution: a low cabinet with a flat lid, while making room for various small things.
- With one beveled side. The cabinet is located under the roof, it rests against the slope and has one sloping side.
- At the gable wall. Attic closets are very convenient to arrange under the gable for a more rational use of the attic space, and other furniture - a bed and a chest of drawers - on the sloping walls.
Special features
Cabinets located on the attic floor are unique and have several advantages:
- Space saving. For the most efficient use of space every centimeter is used up to the ceiling. The cabinet is built in almost any shape that is under the roof. The contours of the walls and the sloping ceiling are repeated, therefore the “dead” zones and inaccessible places completely disappear.
- Hiding interior flaws. A cabinet in the attic is not only convenient and practical, it can hide all the irregularities that appear in a room that is non-standard in geometry.
- Versatility. Furniture for storage in the attic space has a filling that allows you to use it to store a variety of items.
The disadvantage is the impossibility of transferring such furniture to another place.
Materials
For the production of furniture facades that adorn the attic products are used:
- mirror;
- glass;
- tree;
- combination of different materials.
The doors of glass are very spectacular and diverse, they are frosted, transparent, as well as colored, decorated with photo printing or sandblasting.
Filling
The contents of cabinets under the roof are not inferior to the filling of standard furniture: shelves and hangers are used, which in this case can be survivable. Fittings for these products are distinguished by a wide variety of elements: shelves, drawers, pantograph, baskets, holders and other fixtures. The drawers of any extension system are used in low cabinets located in the lower part of the oblique wall.
Practical ideas
Cabinets for installation in the attic are different from standard furniture, so most often they are done on their own or ordered from masters.
Budget options
You can save by using a standard cabinet, and make a sloping corner a niche and use it for storing things of different dimensions. The corner niche can be closed with a door made by yourself or left open.
Another option - a complete rejection of the door and rear surface. It is enough to mount the frame, it is beautiful to fix on it the bars, shelves and other accessories for storage - you will get an open-type wardrobe.
Selection of an attic cabinet is complicated by the presence of walls with different heights and their slope.This does not allow to put the cabinet of the required size against the wall. It is not always possible to order a built-in wardrobe. You can do the following: purchase a finished low product with a height of from 90 to 120 cm, and finish the upper part yourself. This will cost much cheaper and you can use the entire area of the wall.
Full wall
The gable roof in the interior of the attic can be used by placing the cabinet on the gable. Both slopes will be involved here. A massive storage system can be used as a partition between rooms. Here the role of the interior door will perform the door of the cabinet.
Under the slopes
Even the lowest and dead zones (60 cm in height) cannot be left idle, losing such necessary space. It can be a convenient and almost imperceptible way of storage. Low built-in dressers, as well as long racks in the lower part of the oblique wall can be used to store a variety of household items.
Under the slopes of the roof occupied by the windows, chests take the traditional place. The height of the products - to the window sill. Options for the use of space in the lower part of the pitched roof can be a dressing table or computer desk.
Mirrors
Unnecessary walls are visually dissolved using mirror facades.If the room is narrow and long, you can arrange mirror cabinets along the walls opposite each other.
Storage options
For the wardrobe, the perfect place in the attic is the gable. Due to this arrangement, the module for storing clothes can accommodate a fairly large number of things. The center block is the tallest; dresses and coats will hang on hangers here. The side blocks below, they can be taken to the shelves and hangers with shirts or trousers. It will be great if the lower part is equipped with drawers that can be placed in one or several levels.
In a small attic bedroom, you can make a fairly spacious wardrobe by placing it on both sides of the bed. In this case, two versions of doors are used - rectangular and beveled, and the headboard is a partition. To visually correct some hiding of the door, it is necessary to make the doors dark and the partition to be done in bright colors.
The attic floor is used differently. In the dining room, for example, there is a need for storing dishes and kitchen utensils. In this case, built-in wardrobes or open shelves that are partially equipped with compartment doors are appropriate.The cabinets located along the gable wall can accommodate a multitude of objects without cluttering the space, because coupe doors do not require space for opening.
You can find even more designer solutions for the attic improvement in the next video.
