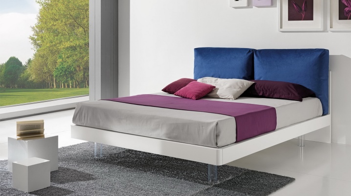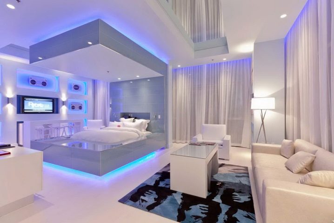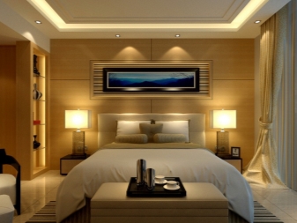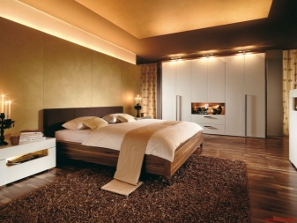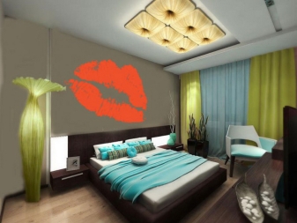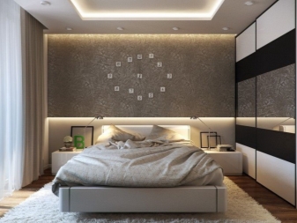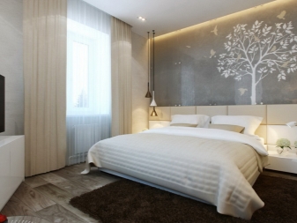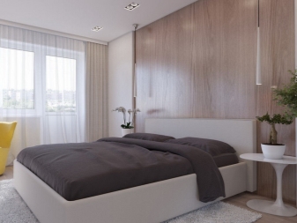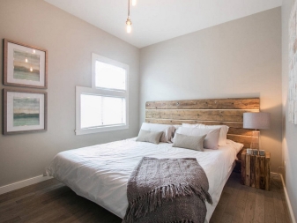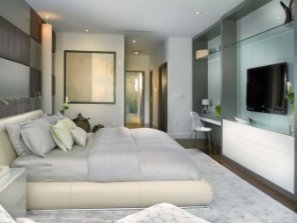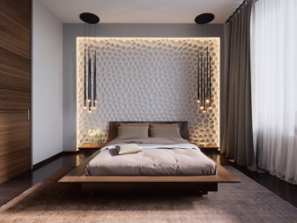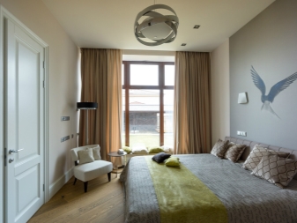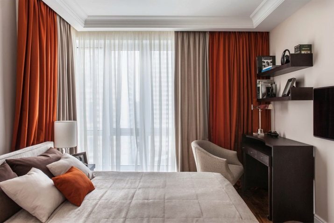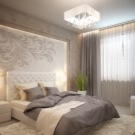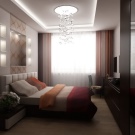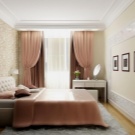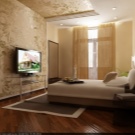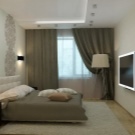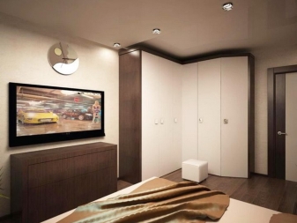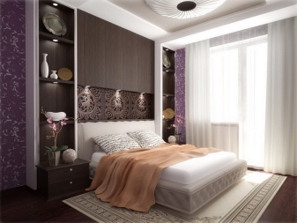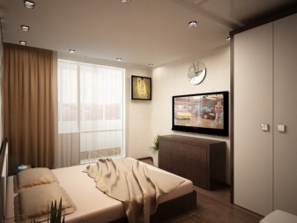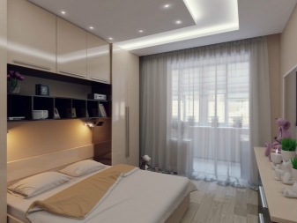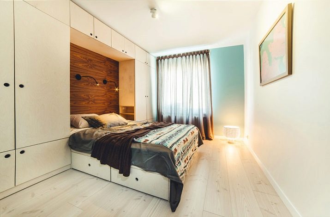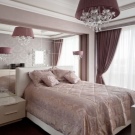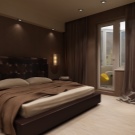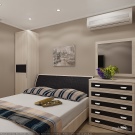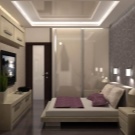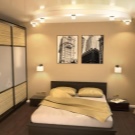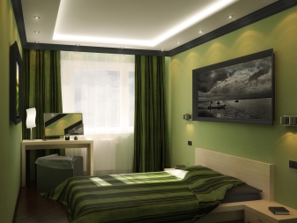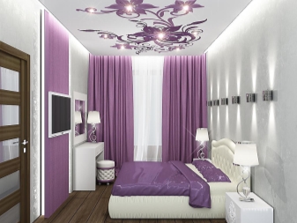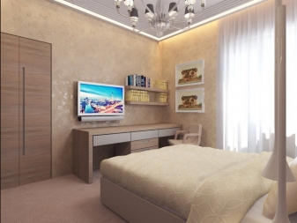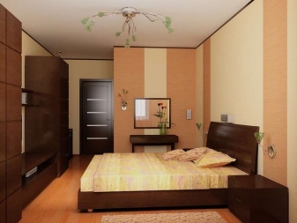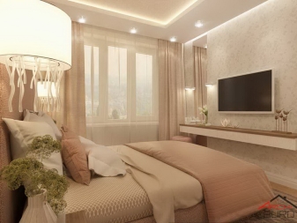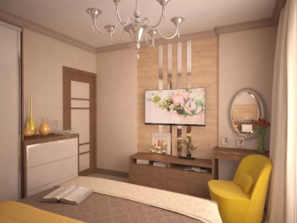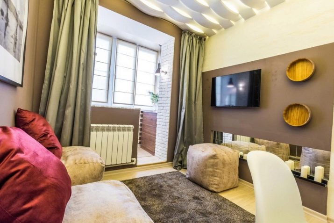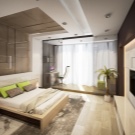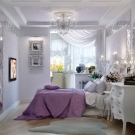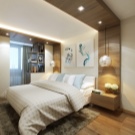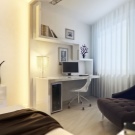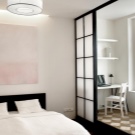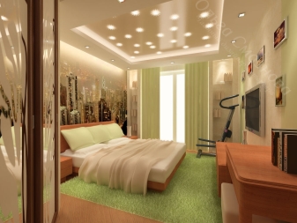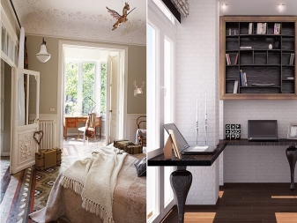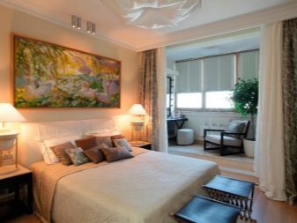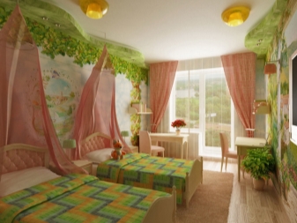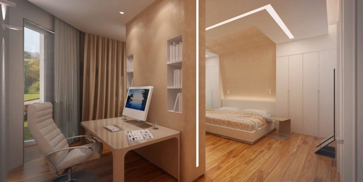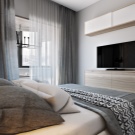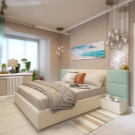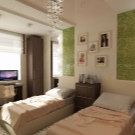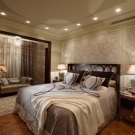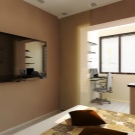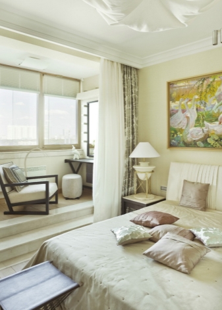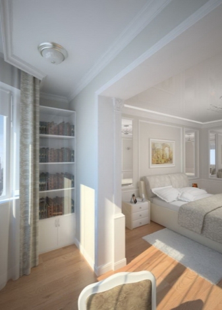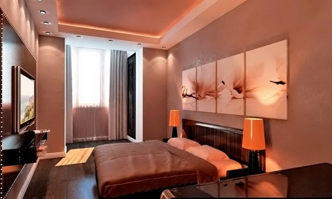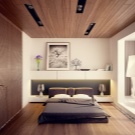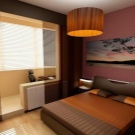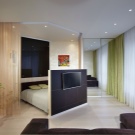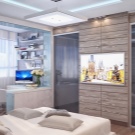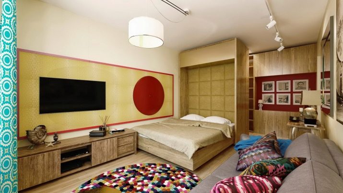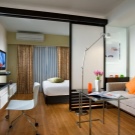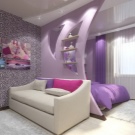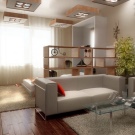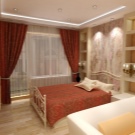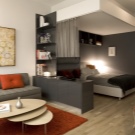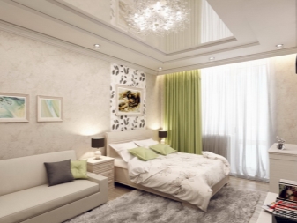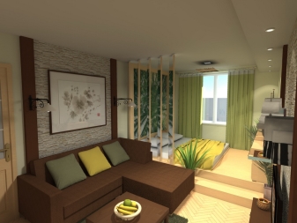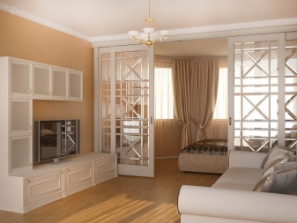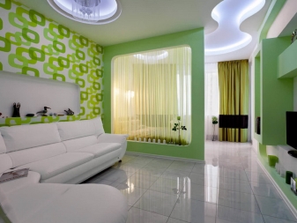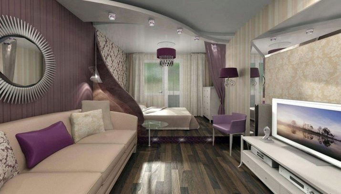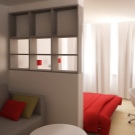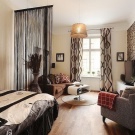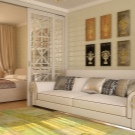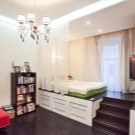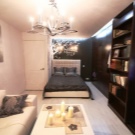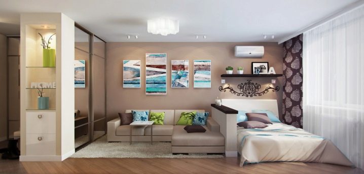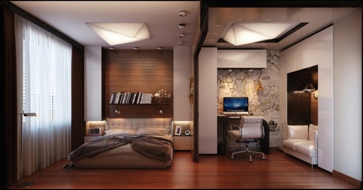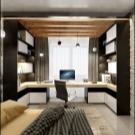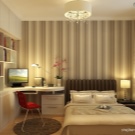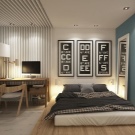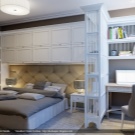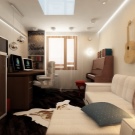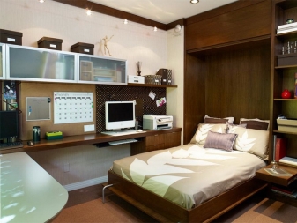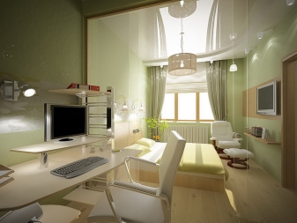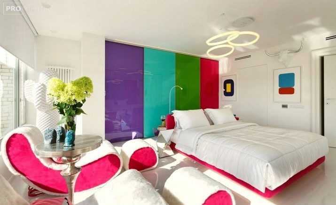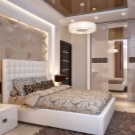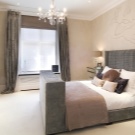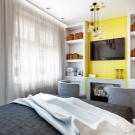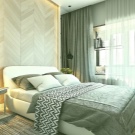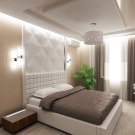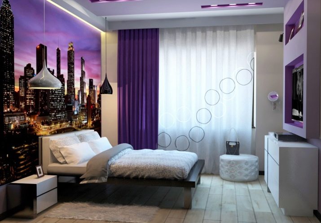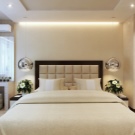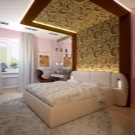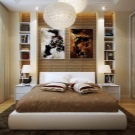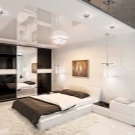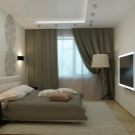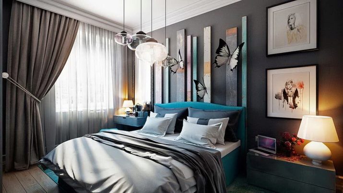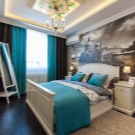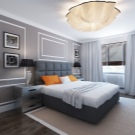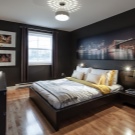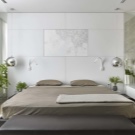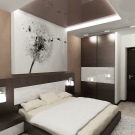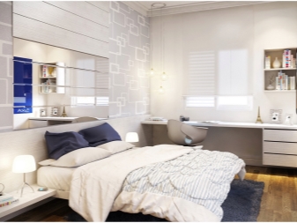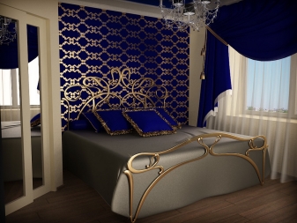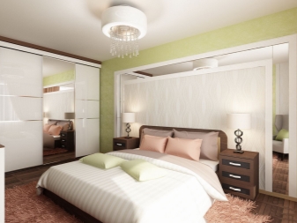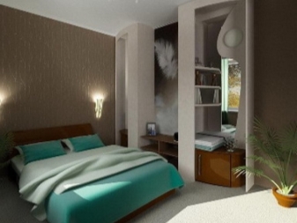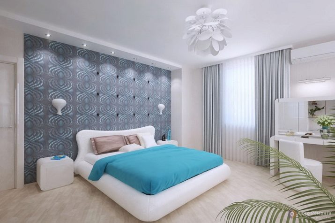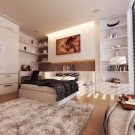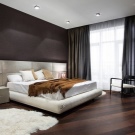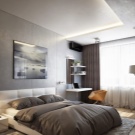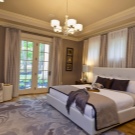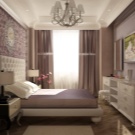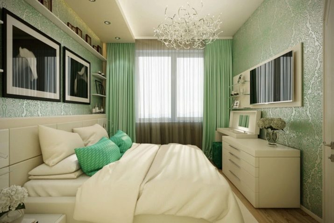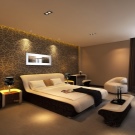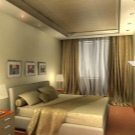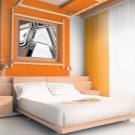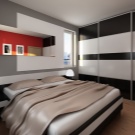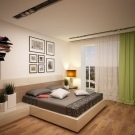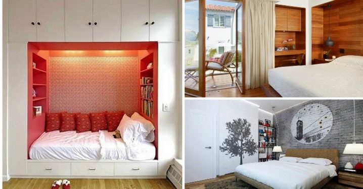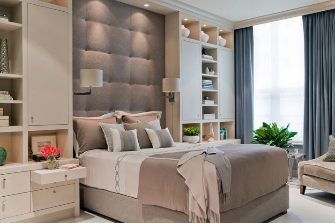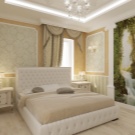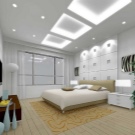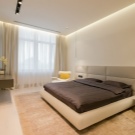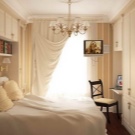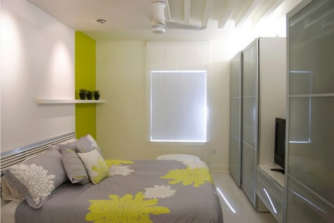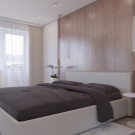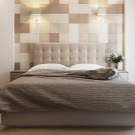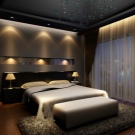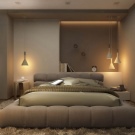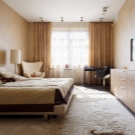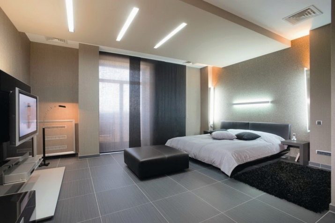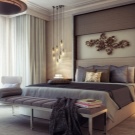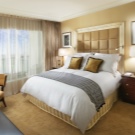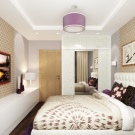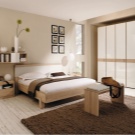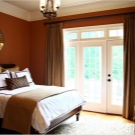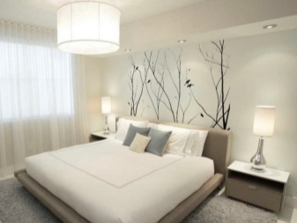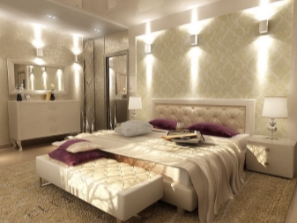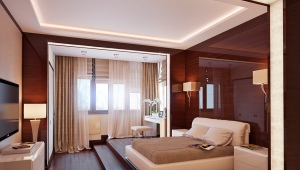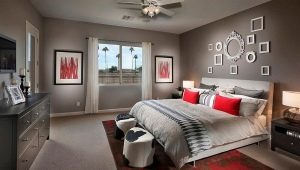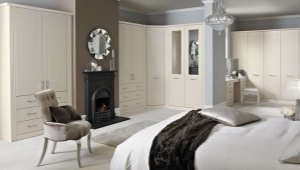Bedroom design 15 square meters. m
In each house the bedroom has a special place. In it, a person spends about 30% of his life, which is why it is so important that the rest be comfortable and of high quality. Even if the bedroom is only 15 square meters. meters, competent planning and placement of furniture will help create the necessary atmosphere for a good sleep and relaxation.
Competent planning: ideas
Before you start planning, you need to understand what functions this room will have in addition to the bedroom. Often in the rooms of a small apartment have to combine as far as zones. It is best not to combine the bedroom with the office, as it will not be possible either to rest or work to the full. There should be a lot of free space in the bedroom; therefore, the room can be divided into three zones of meaning.
The first and most important is a sleeping area or a place to sleep. It is better if the bed will stand in the center of the room and most of the meters of space will be reserved for it.On the sides of the bed you can put bedside tables, where night lamps will fit perfectly. Sometimes they are attached directly to the wall above the bed.
Well-thought-out room design will always delight with its functionality and comfort. In apartments of all sizes you can competently place furniture for a comfortable life.
If there is a window on the right side, then the left side of the room is recommended to be placed under a small wardrobe. Ideally, it will be built into the wall, thereby saving space. An excellent solution for saving space would be to place a wardrobe for clothes and things around the headboard of a berth on the whole wall space. The working area, namely, a table with a chair or chair is better placed by the window. Sunlight and a beautiful view from the window will only contribute to the working mood. On this table you can put a TV to watch movies before bedtime.
The layout should support the concept of the room. It is necessary to try not to clutter up the space, to give preference to functional and mobile furniture. It is also worth starting from the form of the space itself.The rooms are rectangular in shape or otherwise "pencil box", as well as square. Depending on the parameters of the bedroom should begin planning.
Rectangular
The shapes of this room are distinguished by the fact that two parallel walls are longer than the other two, perpendicular to them. When planning such a room, one should “square” the space in order to give proportionality to such an irregular shape. AT rectangular room is not easy to arrange large furniture, so it is better to give preference to compact models. Along the perimeter of a long wall is better to put a closet that is functional and practical. The main thing is that it does not take up much space.
The bed is usually placed either in the middle of the room, or by a headboard against a narrow wall. Small bedside tables will stand well near the bed. With the help of lighting it is also possible to standardize the bedroom. For example, to build lighting in the ceiling or to put high floor lamps. The light will smoothly diffuse around the room, thereby making it visually comfortable.
If a rectangular bedroom will be used for work, then it is impossible to do without dividing the space into zones.To do this, you can use partitions in the form of a screen or hang a cotton curtains. Also divide the space will help closet to the ceiling.
Square
A square-shaped bedroom is the best option, since it does not visually create an imbalance, so no extra effort is needed to correct the asymmetry of the room. Furniture can pick up any size, but it is better if the bed will be the biggest attribute of the room. The main thing is that all the furniture should be practical and ergonomic, since 15 square meters can accommodate not so much. However, designers claim that the square shape for the bedroom - this is the best option possible.
When placing furniture, it is recommended to follow the rule of symmetry and asymmetry. For example, in the case of a symmetrical arrangement, one should select the initial reference point of the space from which the pair arrangement proceeds. Usually this point is the bed. You can put personal bedside tables on either side of it, or place twin chairs or chairs on the coffee table. In the case of the second rule, you first need to determine the logical center of the room and place objects closer to it.This layout may be suitable for a rectangular bedroom.
When choosing finishing materials one should give preference to atmospheric and relaxing textures and colors. Delicate green or pastel-colored walls with a texture applied with a dry brush will look very nice.
Ergonomic interior: combining with a balcony
In large multi-storey buildings and private houses, it is very often possible to meet the layout of the bedroom, where there is access to the balcony. Of course, this is a huge plus. First, there is more light in the room, and, as a rule, it is small, but it saves electricity. Secondly, it is easier to air the room. Thirdly, it is a great opportunity to combine the area of the balcony with the area of the bedroom, increasing the space by 3-6 squares.
If the house is far from southern latitudes, where it is not cold in winter, then first of all you need to think about heating the balcony space, since from autumn to spring it will not be quite comfortable to sleep in a combined bedroom. You should also insulate the windows or install high-quality glass.
You should not put a wardrobe on the balcony and arrange a dressing room there, since the coating will quickly discolour from direct sunlight, and someone from the street can see how a person changes clothes. It is best to give this space under the chill out zone, from the English. "Chill out" - rest, relax. You can place there a corner or circular sofa with a small coffee table inside; soft armchairs or an armchair bag will also look great. Along the perimeter of the ceiling, you can attach LED lighting or put high floor lamps with a spectacular shade.
If a person works at home, then a working area will be perfectly located in the balcony space, which can be fenced off with a screen or a beautiful curtain.
Some owners of such combined rooms place a folding sofa or a single bed on the balcony area, thereby freeing the center of the room. But from a practical point of view, it is not quite comfortable due to the fact that the noise from the street can wake up and the sun's rays will not let you soak for a long time in bed in the morning.
It is necessary to make sound insulation on the balcony and hang thick curtains.
2 in 1 with living room
At present, the layout of the room is often reduced to the fact that the bedroom is combined with the living room or hall due to the absence of another separate room, or if the second room was given to the nursery.You can definitely say that you have to zone such a multifunctional room. The shape of the room is also important. Rectangular bedroom is easier to divide into zones. One part will be given under the bed, and the other under the guest part.
An interesting functional idea of zoning can be the appearance of a light canopy above the bed. It will help to hide and dissolve in the dining dream, when in the second half of the room life is in full swing.
In the elongated bedroom, you can put a bed with a headboard to a narrow wall, and install a wall closet around it. On the other, opposite side, you can put a compact table with a neat corner sofa or a pair of chairs. On a long wall there will be a good place to install an LCD TV. On either side of it, you can put elongated narrow tables for CDs or books.
It has become fashionable to create an artificial fireplace with a small protruding table top, where you can place TV remote controls or any decorative elements.
In a square room is better to use a folding model of the sofa. In the afternoon, you can seat guests or do household chores, and spread it out in the evening with comfort.The cabinet can also be functional. There are models with a folding table of small size, which is easy to get and clean as needed. Light also helps to delimit the space. Brighter can be placed in the area reserved for the hall, above the bed is better to install a compact sconce for night reading.
The color scheme in such a room should not be catchy, it is better to choose a calm tone. The sleeping area can be painted or covered with wallpaper of gentle tones, and the part for the hall can be made brighter and warmer. This will show the visual separation of the room.
With cabinet
It so happens that the workplace has nowhere to place, except in the bedroom, and you have to divide the space into two zones. The most important task in planning a room of 15 squares is not to overload it with furniture and unnecessary things. In such a room will be hard to relax and work. At arrangement of such room it is necessary to choose functional and compact accessories. Excellent place to save folding sofa with built-in lockers, where you can store pastel linen. A cabinet with a built-in tabletop and drawers on the sides fits perfectly along the wall.There are models where the table extends and slides back into the cabinet as needed. It is also very interesting to beat the window and the space around it. The window sill can be lengthened and turned into a desk, and on the sides to put two cabinets with a height from the ceiling to the floor where you can store things. The working surface will be well lit, and the view from the window only to please and lift your mood.
An unusual and interesting solution would be to mount the bed on the wall on the support posts, but only if the ceiling height is at least 2.5 meters. Under the hanging bed there is a free space for the office, and at night the working and sleeping people will not interfere with each other. So in the room there is a lot of free space and there is no feeling of clutter in the room.
Color spectrum
In the minds of any person, a bedroom is associated with something soft, airy and gentle, therefore one should prefer lighter and more subtle tones. In the palette of the room should be 2 primary colors. It is desirable if it will be soft pastel colors. But decorative items such as a lamp, a vase, or a pattern on a cabinet can have bright and rich colors. Consider the following options:
- For the rest room fit a combination of gray and blue or beige shades. Beige or peach succinctly fit into the interior of any room. Cream and pistachio colors are also great for the bedroom.
- Very often, designers offer to paint the walls in neutral calm tones. (pale pink, light brown, turquoise, warm green, etc.), and using bright inserts (purple, yellow, herbal color, fuchsia, indigo, etc.) to divide the space into zones.
The choice of a color palette of a bedroom is one and paramount and complex tasks. First of all, you need to be guided by your color perception, since at random the chosen palette will be annoying and will not allow you to quietly relax and sleep in the bedroom. Color is able to influence a person and control his mood.
- The color of furniture and decorative elements should be selected based on the basic colors of the room. For example, fabric curtains can repeat the shade of bright wall color inserts, thereby complementing the overall palette. The wardrobe can also become part of the decoration for the bedroom, but the most important thing here is not to overdo it.The wardrobe can be painted in one of the primary colors of the bedroom, and parts such as legs, handles, and corners can have bright colors that were used to zoning the space.
- As for the floor and the ceiling, then it is better to stick to the classics, namely, to choose the ceiling in light shades, and on the floor to make a wooden pleasant floor or to lay a high-quality laminate of pleasant brown tones. Recently, cork flooring has become fashionable. Its color range is not different from the color of natural wood, and it is also very pleasant to the touch and absorbs noise when walking on it.
Choosing the right furniture
Having started repairs in a bedroom, people very often face such a problem as the choice of furniture. 15 square meters for the bedroom is not so little, so you can furnish it for every taste. For such bedrooms suitable both massive and compact furniture. The main factor when choosing accessories will be the shape of the room, its size and semantic orientation. The main attributes of each room for rest, of course, the bed. In furniture stores you can find all imaginable and unimaginable models.
When choosing a bed should be guided by practicality, convenience, quality and originality of the model. Best of all, if it is a sofa with a solid orthopedic mattress. But if you want to have more free space, you should give preference to folding and functional sofas.
If the room is square-shaped, then a folding corner sofa is suitable, which will save space and will be suitable both for sleeping and for ordinary leisure. Do not forget about the bedside tables. First of all, they should be below the bed level, since it is inconvenient to take objects from a high bedside table while lying down. Secondly, it is desirable that they be equipped with built-in shelves. This will help not litter the space next to the bed. A dresser or wardrobe in the bedroom should also be practical and of high quality.
If you choose cheap and fragile, then soon there is a risk of unpleasant sounds when using it for its intended purpose. The creaking opening of the closet door in the bedroom will not contribute to a pleasant rest.
In any room where there is a woman, even if it is a bedroom, there must be a small table with a mirror. Best of all, if he, too, will be equipped with small shelves or retractable drawers. There you can place the necessary accessories, therefore the work surface will always be clean. Selecting chairs or chairs for the rest room, you should prefer softer and more comfortable models. Special popularity began to gain chair pear or bean bag. They will be convenient for reading a book by the window, but they won’t work for the table because of its softness.
Real design project: the secrets of space expansion
It is more pleasant to have a rest in the bedroom, if there is a place to turn around. Often, because of the illiterate choice of furniture and its disproportion, it begins to conceal an already not particularly large room space of 15 square meters. m. Because of this, there is no feeling of comfort and lightness that should be in the bedroom. There are a number of tips to help expand the bedroom space:
- The room should be dominated by a light or pastel color palette. Light shades visually expand the room and fill it with warmth and comfort. Also, it is easier for light to reflect from a light surface, thus darkness does not hide corners.
- A white ceiling is sure to help increase the height of the room. Also, designers offer suspended ceilings that have a reflective surface, which further contributes to the visual increase. Very often make a tiered ceiling. Steps pull up space, making it higher for visual perception. Especially such ceilings help to “round” square bedrooms 3 by 5 m2, making the room more comfortable and convenient.
- The closer the curtain rod to the ceiling, the better. Curtains will also help visually stretch the space.
- Draw a room plan before purchasing accessories.by specifying its parameters (width and length). Outline the approximate location of the furniture and its dimensions, so it will be much easier not to be mistaken with the purchase in the store.
- Large paintings and large canvases will increase and complement the bedroom space.
Project selection
Before you make repairs in the bedroom, you must make a design project of the room. If this is not done, the likelihood is very high to correct everything and the final result will not meet the expectations. For help, you can contact the experts. They will describe in detail the design, location of furniture and decorative objects.Designers will create a 3d-model of the room, which will clearly show the intended result, or based on the size of the room and ready-made design projects to independently paint the future layout of the room.
Independently selecting a project, you should follow several tips:
- Appointment room. It is very important to understand what the main function is the room. Depending on this should be chosen color palette and furniture. There are a number of bold design projects where the bathtub is in the bedroom. This is an interesting solution, but it will not add comfort and comfort.
- Colour. In the interior of any room should be no more than 2 primary colors. If there are no thoughts on which concrete to choose, then it is better to give preference to the classic combinations (white and blue, gray and warm yellow).
- Furniture. You should always try to choose functional and compact furniture for small rooms, this implies the following advice - the proportionality of furniture and room parameters.
- The form. An elongated or square bedroom has its own layout. Depending on this, the design and equipment of the furniture and further design will be selected.
The most important thing is to listen to the voice of intuition to take into account individual preferences, they will always prompt the right decision in a deadlock.
How to equip?
As mentioned earlier, 15 square meters. with a competent layout, they will accommodate both a sleeping place and a working one. But do not forget that the bedroom is a place of rest and relaxation, so the situation should have to this. The arrangement of the bedroom begins with its walls, ceiling and floor. If these surfaces have irregularities and roughness, they need to be leveled, since the flaws are always highlighted, and when placing furniture on a undulating floor, doors and cabinets will be curved. As a result, it may be difficult to open or push them from the apiaries. Accordingly, the life of the interior will be reduced.
After the walls and floor are aligned, you can proceed to the choice of color palette and materials for coating. In the bedroom, it is better to glue breathable non-toxic wallpaper or paint the walls with an odorless emulsion paint. Fabric wallpapers are perfect for the bedroom and can be wiped with a damp sponge. They also perform a soundproofing function and diffuse artificial and sunlight.
It is better to lay laminate, cork or carpet on the floor.When choosing the last noise from the legs will not be heard, but it will be necessary to vacuum more often, as the pile attracts dust to itself.
It is better to replace it with a small bedside rug, which will perform both decorative and functional load.
The focus in the bedroom should be on the bed. Do not save on health and choose a bad mattress. Best of all, if it will be a solid sleeping bed. Design masters are advised to choose beds with legs, as this, firstly, will create a feeling of lightness in the room, and secondly, the space under the bed can be functionally used. When installing the bed in the space provided, it is very important to leave at least a meter of free space around it for free access. Need to think about a place to store things. On 15 squares, bulky dressers and wardrobes will make the space heavier, so it’s better to build them into the wall or choose compact small sizes. Also, modern models of beds are equipped with built-in storage boxes, they should not be neglected.
Choosing a chandelier and lighting for the bedroom, you must adhere to the principle of minimalism. The light in the bedroom should be soft and create an atmosphere of intimacy and comfort. If there is a love of reading before bedtime, then you can put a floor lamp or a decorative sconce over the head of the bed so that the light does not blind the eyes when reading.
