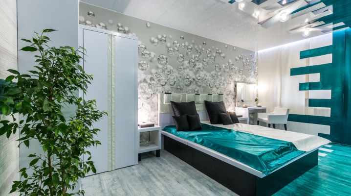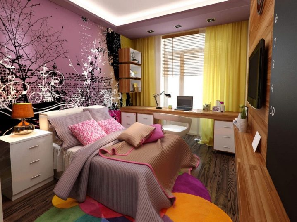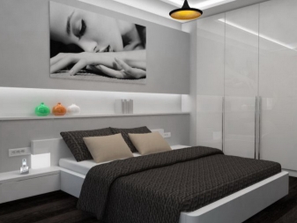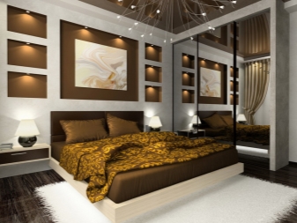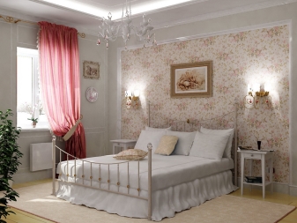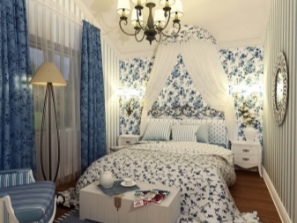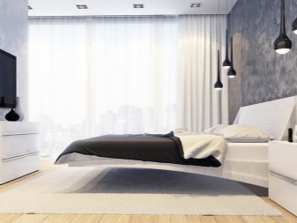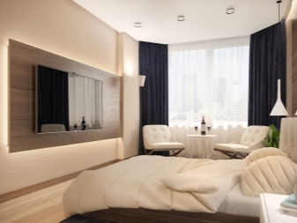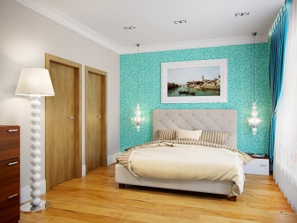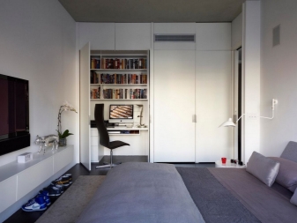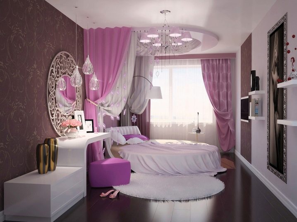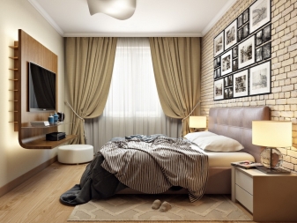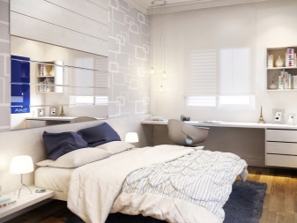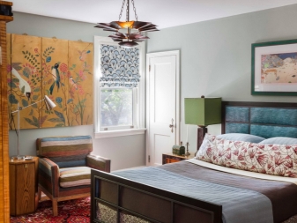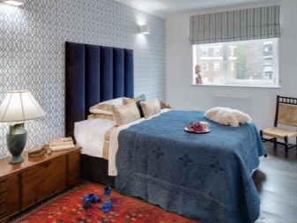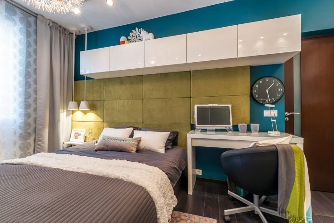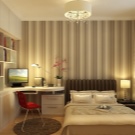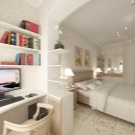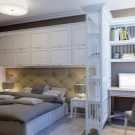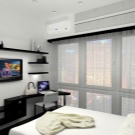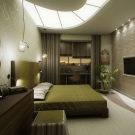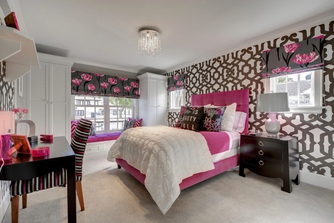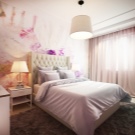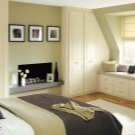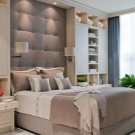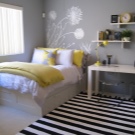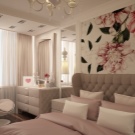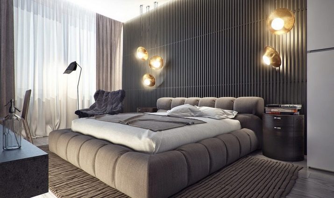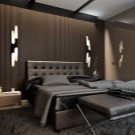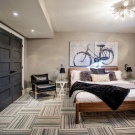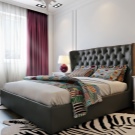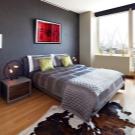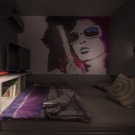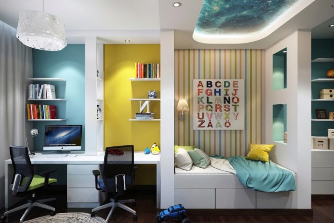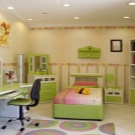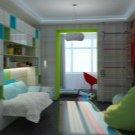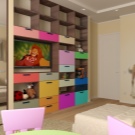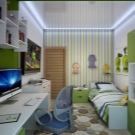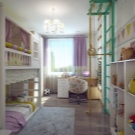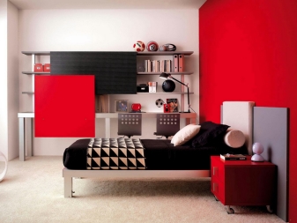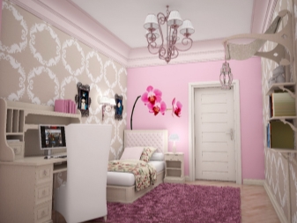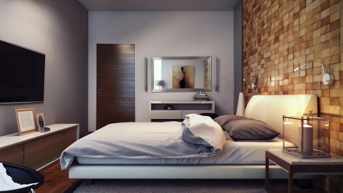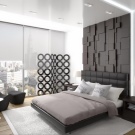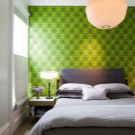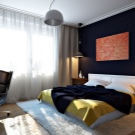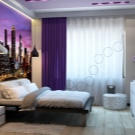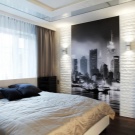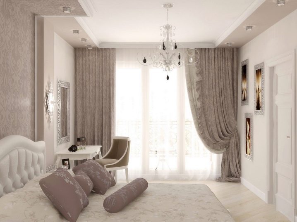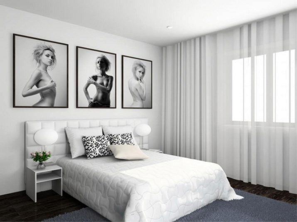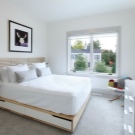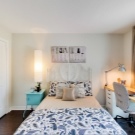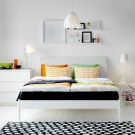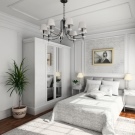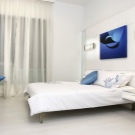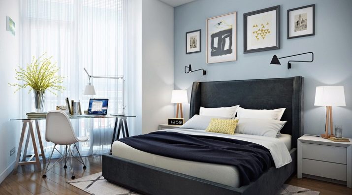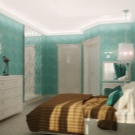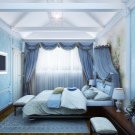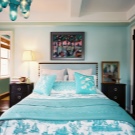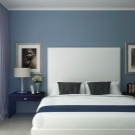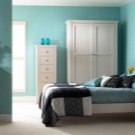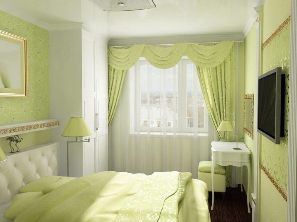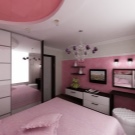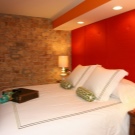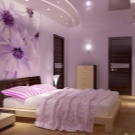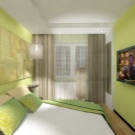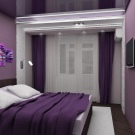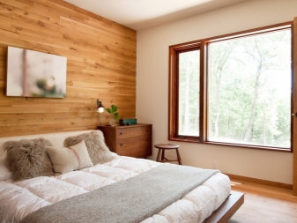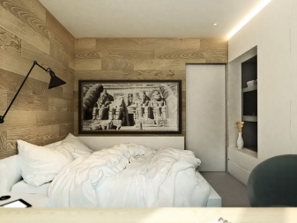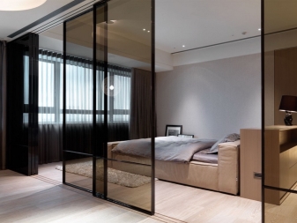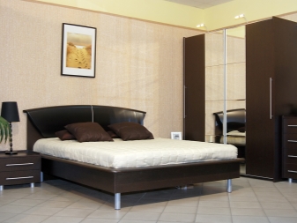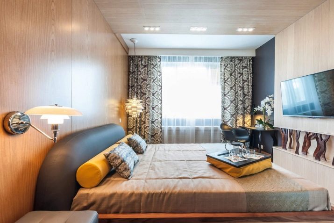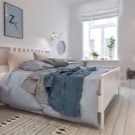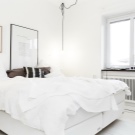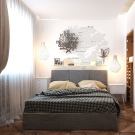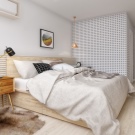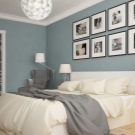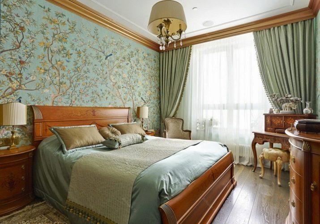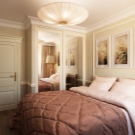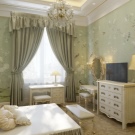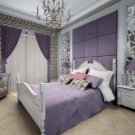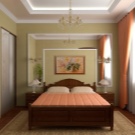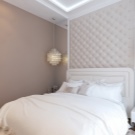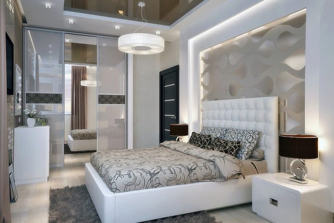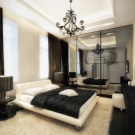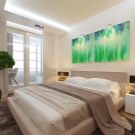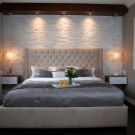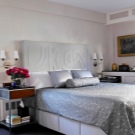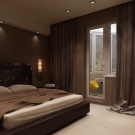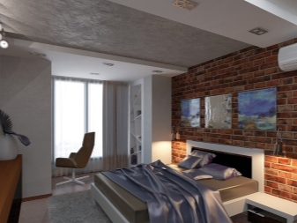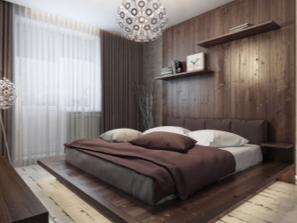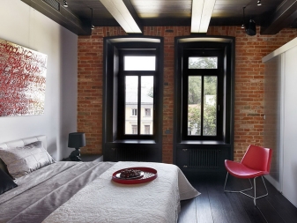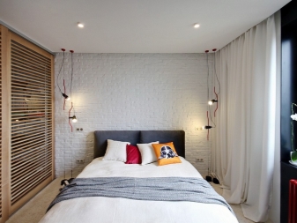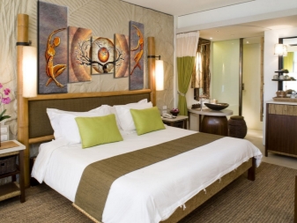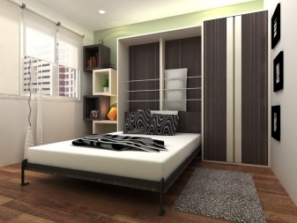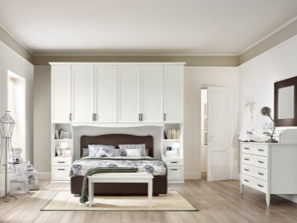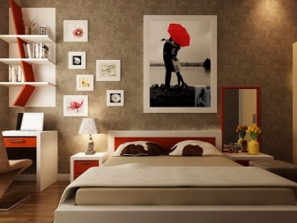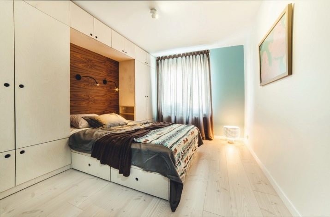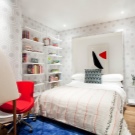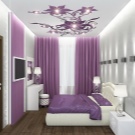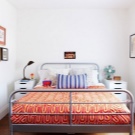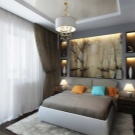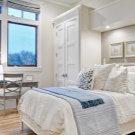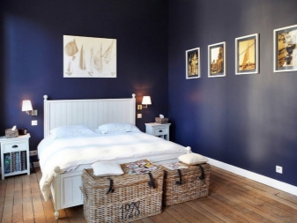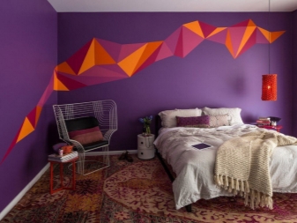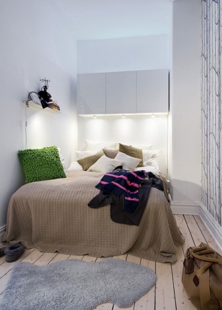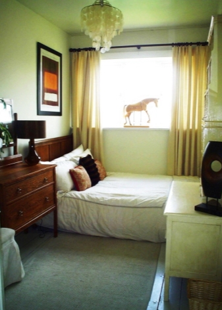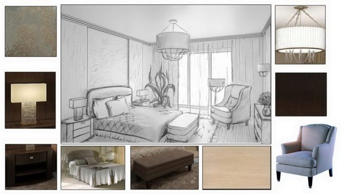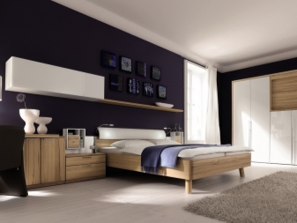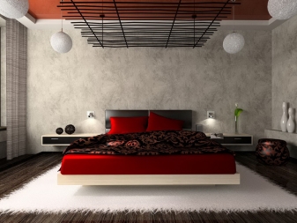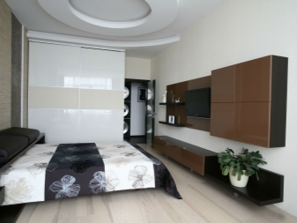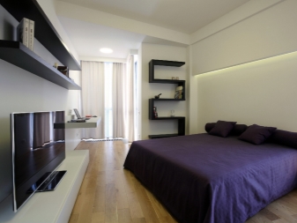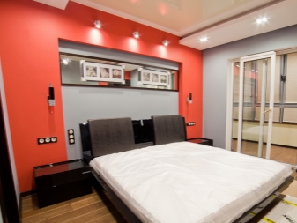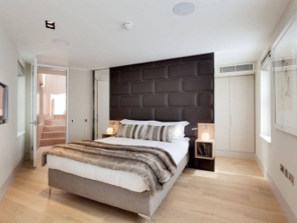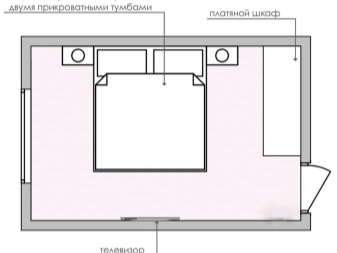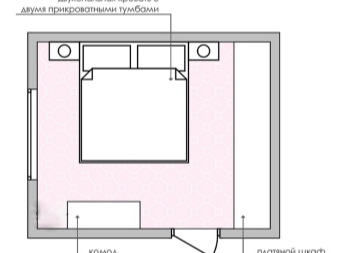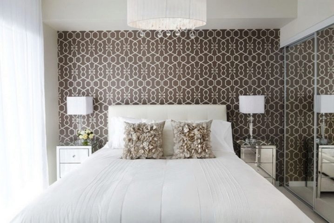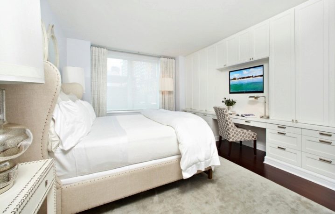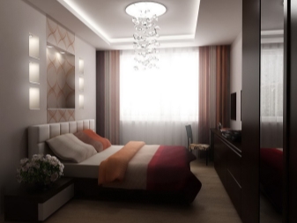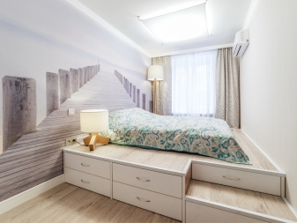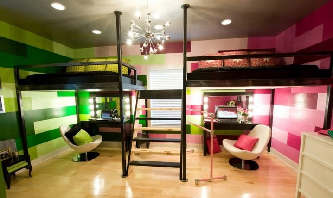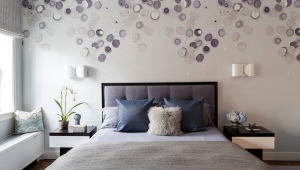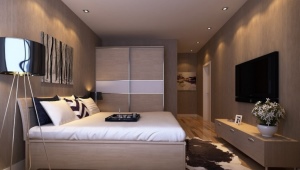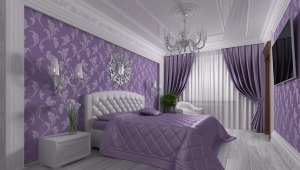Bedroom design 12 square meters. m
Many dream of a spacious bedroom with high ceilings and panoramic windows, luxurious furnishings and elegant furniture, a separate dressing room and bathroom. But what if the room is small and even modest? Experts will tell you how to create a competent design bedroom project of 12 square meters. m. and enjoy its functionality.
Interior design: ideas
It is necessary to think about what image the bedroom will have at the stage of repairing or buying furniture (if the apartment already has a fine finish). Then you need to determine the style of the future interior: Modern, Hi-tech, Country, Scandinavian, Provence are ideal for a small room, unlike the Classics and its brancheswhere a large room is required. Next is the color. For a small room, it is appropriate to use light shades in the interior, but even this stereotype is destroyed by designers with skillful accents - white edging on the black walls and a minimalist solution in the setting.
In the tiny bedroom should not be extra furniture - This is the main rule that does not allow littering the room and hanging too many obligations on it. An indispensable element in any bedroom is the bed, which defines the space of the rest of the room. Do not save the area with its help in any case: if you have dreamed of a king bed for half the room all your life, feel free to take and adjust the image of the bedroom under it, leave the sofa bed for the living room.
The bed may differ in its unusual design and set the mood of the whole room or be royal and elegant and define the room solely as a place to relax and sleep.
The arrangement of the bedroom begins with the location of the bed and the classic solution is to install its headboard on one of the walls. (provided that the legs do not “look at the exit - a bad sign and not according to Feng Shui). To save space and create storage space, you can hang several closets or open shelves above the headboard. The working area in the small bedroom can be located by the window - natural light and a picturesque view will add efficiency. See how well and discreetly located the desktop in this bedroom.
For the rest of one person in the bedroom fit a narrow bed: it does not take up much space and will additionally accommodate a working area or dressing room in the room. Female or male bedroom, as a rule, includes a bed smaller than the family. To save even more on the area, the bed can be placed in the corner of the room or closer to the window.
Combined with the cabinet
The classic location of the working area is at the window where it is light and cozy and the desk does not interfere in the aisle or near the entrance to the room. Another solution is to install a desk in front of the bed. In such a case, it is important to save space for the chair and space for passage to the window. The dimensions of the desktop are determined individually: someone has half a meter of worktop to work with, others will not have a massive multi-level transformer table.
Choose the optimal size of the surface on which all the necessary documents and gadgets would fit, as a last resort, you can always install several hanging shelves or use a folding table - a great idea for a minimalist Modern.
Female
For the women's bedroom is characterized by comfort and the atmosphere of peace, which is achieved through warm colors in the design and textiles. In the bedroom for one girl, it is enough to install a single bed and pin it to the wall to create more space in the room.
Men's
This bedroom is practical and more "useful" in its performance than the female. In the men's room it is important to allocate space for everything. - Corner for working at the computer, storing things and hobbies - playing the guitar, sports events.
Children's
It is important to create several zones in it - sleeping, playing and working. Obligatory element of the children's bedroom is a storage area for clothes and toys. Furniture for a child has a big advantage - it is compact and allows you to place several “platforms” in the same room. If we talk about the colors of the room, then there is a welcome color, but mostly in muted shades.
The bedroom for a teenager is distinguished by love of freedom and a commitment to the style of the room. Fashionable direction will be the style of Loft or the introduction of its elements in the interior. - brickwork on the wall, for example.Such a room should have a comfortable bed and a working area, a dressing room, so that the grown-up child feels like a fulfilled personality.
Fashion trends
Accents
The contrast wall in the bedroom has become the hallmark of any modern interior - it is not only lazy that does. But not always the emphasis on the wall is made with taste, plainly and constellation, as they say. It can be made on one or two walls, but for a room of 12 square meters. m. it is better to do it on one thing: for the one in which it is planned to install the headboard or the longest bed. The accent may be accessories - textiles, curtains and small-sized furniture in contrasting shades - a working or soft chair, a padded stool, bedside tables.
Colors
Consider the most successful color options:
- Light shades in the interior bedrooms remain priorities not only because they have a positive effect on the human psyche - they help to relax, relieve nervous tension, but also visually increase the space.
- Cold white walls - one of the most successful solutions for a small room. They blur the boundaries of the room and literally create a canvas to embody the idea of interior design, where furniture and decor become the focus.White color is always in trend and fits almost any style, but others still have to dilute it. In this white bedroom, the contrast is created by a black frame on the wall and a colorful armchair. Here, the emphasis settled in bright textiles and wall décor, an important role in the design of the bedroom made a metal bed.
- Blue color on the walls of the bedroom will be a good solution for the southern location of the room. The hue will cool the solar space and visually expand its boundaries. It is suitable for decoration of any room - family, children's, men's or women's bedroom, it goes well with all interior styles (especially with Provence). Turquoise or celadon looks particularly stylish in the interior of the bedroom.
In a narrow long room, the designer focused on the walls with a pattern and bright textiles, harmony is created by white and simple furniture without pomp and extra details.
- Psychologists speak of the light green shade of the walls as a good choice: color relaxes, relieves nervous tension and promotes rest.
- Violet and lilac, pink shades of the bedroom are chosen by people who are vulnerable and feminine. The lighter the color, the more elegant it will look on the walls. Red color is appropriate only as an accent in a small bedroom - in a contrasting wall, textile or decor. Notice how skillfully a few dark and controversial shades - lilac and red - are combined in the image of the room.
- Modern trends offer a bedroom in a subdued shade interspersed with bright details. Designers prefer natural shades and textures - wood, glass, metal. A bedroom in wenge format returns to fashion, the dark color of the furniture or becomes an accent, which is diluted with contrasting white elements.
Styles
Designers offer to implement the following styles:
- Scandinavian style in the design of the bedroom is closely associated with Ikea - Swedish furniture store. Everything in it is thought out to the smallest detail, and even in 12 squares a bed, a rack with books, a work area and a place to rest are skillfully placed. In the Scandinavian style, simple laconic furniture is used, accents are created by the decor: patterns and appliqués on the walls, textiles - curtains, bedspreads and pillows, paintings, lighting fixtures, plants.
- Classic bedroom image It is impossible to imagine without a huge wooden bed or a bed with a high textile headboard, a large wardrobe, massive bollards and an abundance of luxurious textiles. For a small bedroom, a classic and its offshoots are most likely not suitable - there is hardly enough space for all the furniture, and most likely it will not work to create the right atmosphere. If a classic for you is the only possible option for decorating a bedroom, then you will have to embody it in the whole house and create a room exclusively for relaxation. A large bed with a high headboard and textile upholstery will become the center of attraction, two pedestals along its edges will be a small and necessary luxury.
Notice how skillfully the mirrors are hung and as soon as they create the appearance of a larger square of the room.
- Modern in the bedroom is ideal for a small area. The style is characterized by modern trends in its design, smooth lines and the choice of natural colors: gray, white, black, brown, beige. It does not do without accents in the Modernity, but they are created by the game of the shades listed above.In the design of the bedroom in the Art Nouveau style, furniture and decor items made of natural materials - wood, metal, glass - are welcome, but plastic and its derivatives will have to be postponed.
- Loft - Another popular trend that evokes the spirit of industrialization of independence. Loft is characterized by large square and panoramic windows, but even in modest conditions it looks important.
How to make: examples
When making a bedroom, do not forget about the items and recommendations for their placement, which will help to visually increase the space:
- Mirrors Take as a basis one large mirror and hang it on one of the walls, for example, at the head of the bed or in an improvised dressing room. Hang it is not recommended in front of the bed. To see yourself in a dream is a bad omen;
- Pictures One large canvas can become an accent and focus on oneself, rather than 12 squares. The lighter the picture, the better. If you want to add a dark color to the interior, then choose a black frame for the frame;
- Shine. Use several lighting fixtures, for example, a chandelier and a pair of floor lamps by the bed, a lamp in the working area.It is possible to do without a chandelier at all and receive the main light from several devices at once - the lamps at the head of the bed and the wall lamp;
- Wall cabinets. They look great on the walls of a small room and are very functional. You can hang several lockers at the head of the bed or on one of the walls, creating a small storage area;
- Furniture transformer. If the bedroom is not only a lounge, but also actively collects guests or household members in itself, it is impossible to do without folding furniture. Today, there are many models of beds that retract into the wall and free up space and tables, which unfold from compact bollards into large dining combinations.
The bedroom in the "Khrushchev" is usually long and narrow, but small - about 12 squares. To refresh the room, choose light shades for its decoration - beige or white walls and a floor of light wood will be the best solution. "Khrushchev" is often dark and cold according to its type of illumination (due to the location of the house and tall trees), so the warm colors of the walls are put in priority.
In modern panel houses there is a big advantage - high ceilings (2.70 m versus 2.50 m in the “Khrushchev”).These 20 cm can be favorably used and installed on a stretch ceiling with a glossy surface, which will make the room more spacious and lighter or decorate it in a different way, for example, to make a backlight or to arrange several lighting elements.
An example of finishing a small bedroom in beautiful dark shades suggests that competent arrangement of flowers allows not to drown the room in the darkness, but to create a stylish design. The dark blue color of the walls serves as a good backdrop for white furniture - beds, bollards, a number of frames with photos. On the opposite side of the bed it is possible to install any functional furniture - a snow-white wardrobe or a work area.
The unusual format of the bedroom suggests a bright finish - it is based on purple and orange, which are perfectly complemented by discreet textiles and simple furniture.
In a long narrow bedroom it is better to create the following layout: place the bed along the long walls, and arrange it along the sides of the bedside table. It is better to occupy the opposite wall from the bed by a working area or a closet for storage. An excellent solution would be the wall cabinets at the top and a desk (or chest of drawers) at the bottom.
Repair a small room: what you need?
It is necessary to begin repair with drawing up the design project of a bedroom. You can entrust it to professional designers or create your own, having previously been inspired by the ideas of interiors and stock up on a program to “assemble” the room.
Google SketchUP, 3D Max, Apartama, VisiCon, ArchiCAD will help in creating the project room.
Before buying finishing materials and furniture, it is necessary to determine the interior style of the room and:
- Consider room lighting: will it have one chandelier or a couple of luminaires built into the carriages where the wall lamps and other lighting devices will be located? After considering the lighting plan in advance, you can hide the endless wires behind the walls;
- Think about zoningif it is planned to install a desk and a wardrobe in addition to a bed in the bedroom. In a small bedroom it is not recommended to erect partitions, but zoning with color is welcome;
- Take measurements from the room and first estimate what it can fit in and what can be discarded. It is important not to overload the room, buy only the necessary furniture and leave room for movement on it;
- Pre-arrange the furniture in the program to create an interior. Drive your measurements into it and play home improvement on the computer.This will allow weed out "extra candidates" for a place in your house and think carefully about the arrangement.
After creating the future interior of the room, it is necessary to begin its implementation or make repairs with your own hands. Not a single bedroom can do without wall decoration, which acts as a kind of canvas for furniture placement and decoration:
- Wallpaper. The most common solution for the bedroom. Wall-paper can be paper, non-woven, monophonic or have a pattern, pattern, texture. Paper wallpaper - the most budget and easy way to transform the room. Wall mural is often used to create a contrasting wall at the head of the bed or on one of the long walls in the bedroom.
- Paint. Painting the walls in the bedroom allows you to get a uniform and uniform in color coating. Colors can be combined with each other to visually change the space and divide it into zones.
- Panels Lining. Decorative panels are installed on the walls to create a contrast - stone or brickwork, wood texture, cork coating.
- Decorative plaster. It is easy to apply on the wall and serves for a long time, does not crumble and helps in creating the original design of the room.
- For the floor in the bedroom is often used laminate flooring or parquet board, cork, linoleum and carpet.
We consider the layout and shape
When thinking about the future design, you must consider the layout of the apartment:
- Square shape bedroom 12 m2 - a sample of the ideal. The location of the bed in this case can be anything: in the center of the room or in the corner by the window (if available),
- Rectangular shape 3 x 4 and an area of 12 meters most often found in apartments. For a narrow bedroom the best solution would be to place the bed away at the entrance - on the opposite side of the room. The advantage of such a room is any arrangement of the bed, which you can not lean against the wall, but set in the middle of the room, stretch a closet at the head of the room and create a small storage area.
- Bedroom with loggia or balcony is common. To increase the space of the room, you can combine two rooms, but before that it is necessary to collect "pieces of paper" and legitimize the redevelopment in advance. Combining rooms allows you to create an additional area in the bedroom, for example, a working one.
Making a project
The most important thing in the design of the room is to create a competent project and determine in advancefurniture arrangement, and only then arrange the decor and accents. In the traditional design of the bedroom can not do without:
- Beds;
- Couple bedside tables (or their analogues);
- Cabinet (or furniture for storage).
Dresser, dressing table, sofa, TV and other furnishings "are included" at the request and capabilities of the owners.
Project 1
A simple project for a room in a panel house suggests a symmetrical arrangement of furniture: a double bed in the middle of the room, 2 bedside tables on the sides and a small closet at the entrance door with a mirror or glossy surface. Opposite the bed you can install a TV or diversify the interior with a colorful landscape.
Project 2
It was possible to arrange the furniture in a different way in the square room “Brezhnevka”: a bed with side tables was located along one wall, on the contrary - a chest of drawers or a working area and a wardrobe with a mirror. Symmetrically arranged furniture in the room makes it harmonious, and the complex design of the cabinet - intricate.
Project 3
In a small rectangular room, it is logical to install a wardrobe along one wall perpendicular to the bed.If the width of the room allows, then on the opposite side of the bed you can put a chest of drawers or make a working area. An excellent design solution in the design of the bedroom will be the choice of the podium instead of the usual bed. It is necessary to arrange it in the niche of the room or in its corner farthest from the entrance in order to create coziness.
A bold decision - the installation of a bedroom bed under the ceiling. This option is likely to enjoy a teenager.
How to create a bedroom design 12 sq. M, see the following video.
