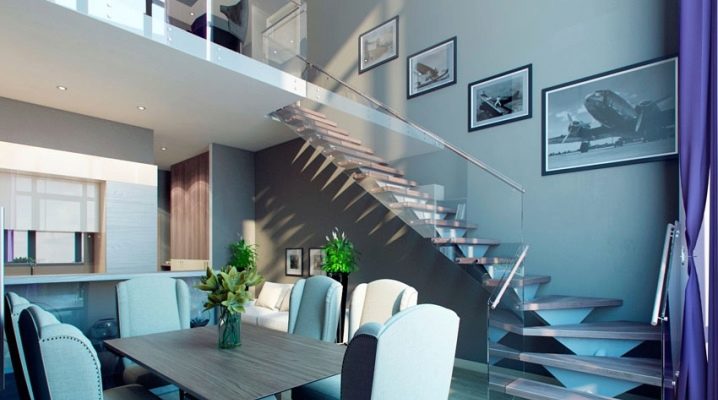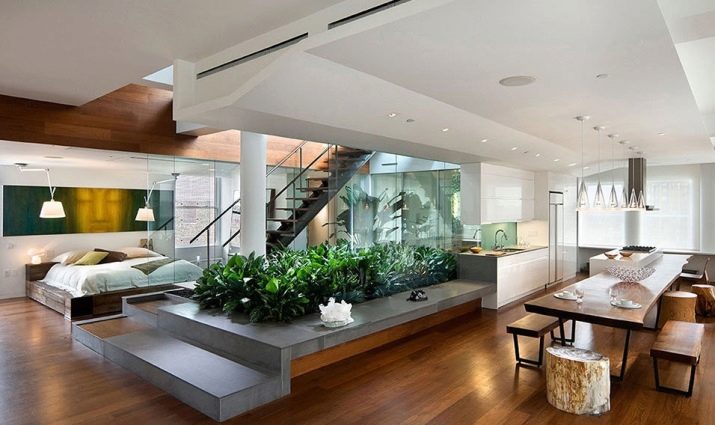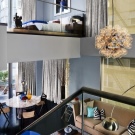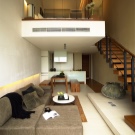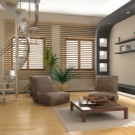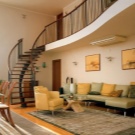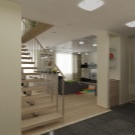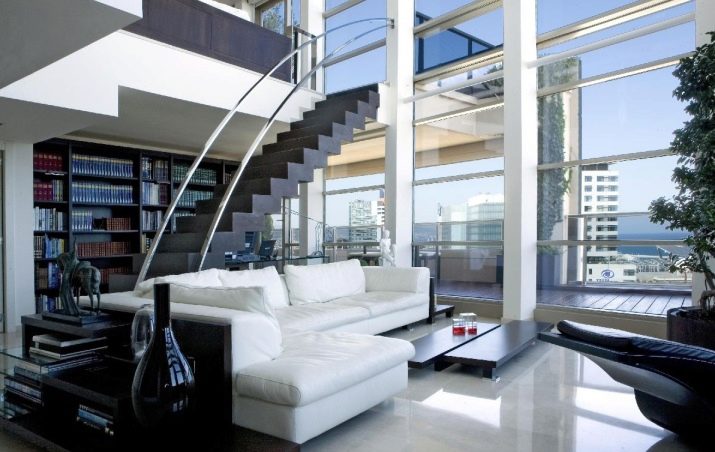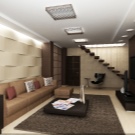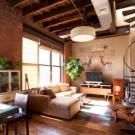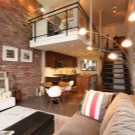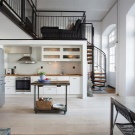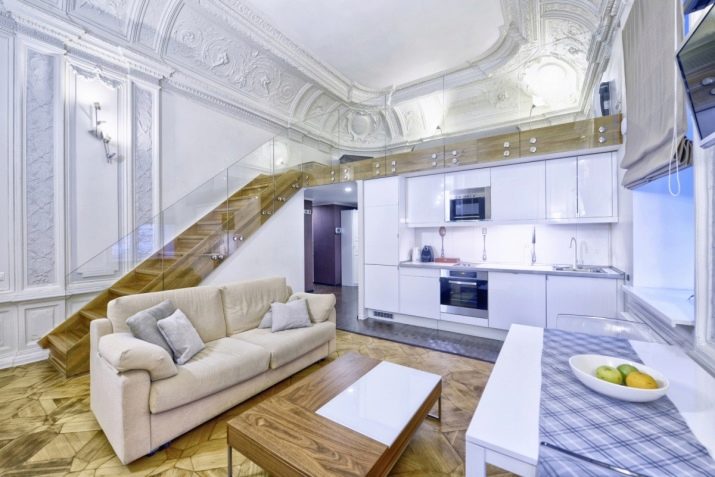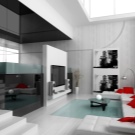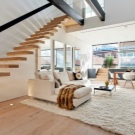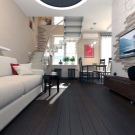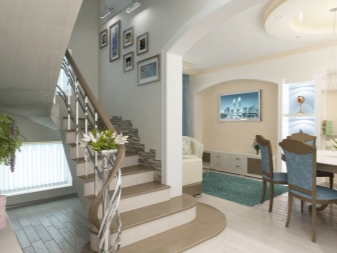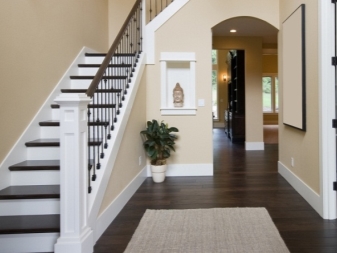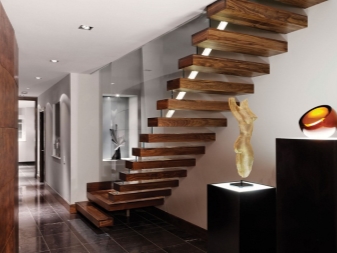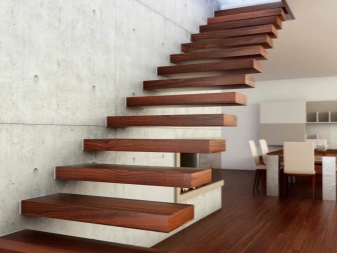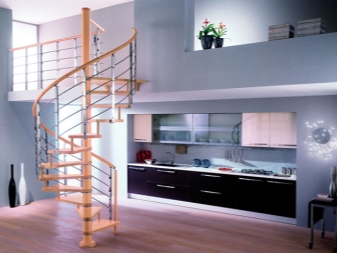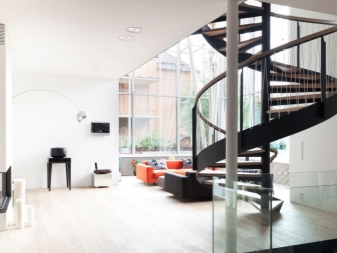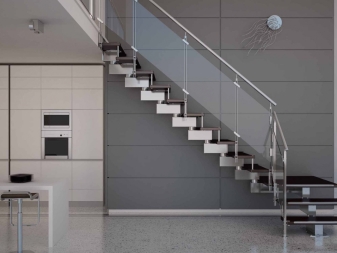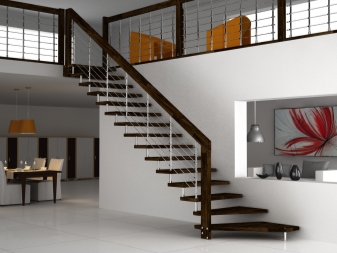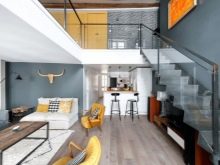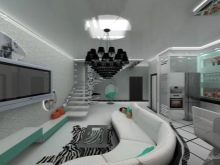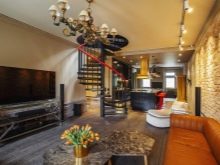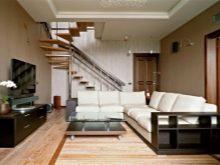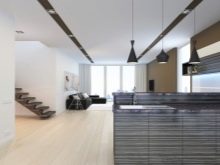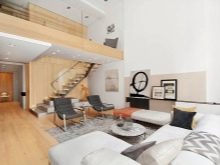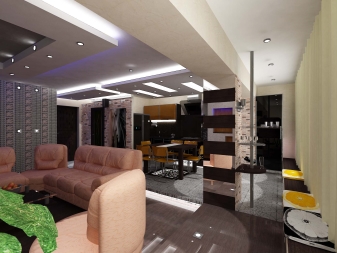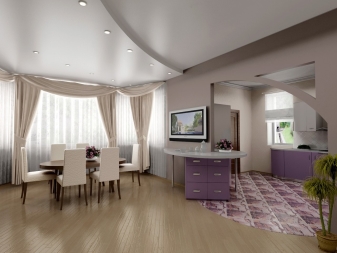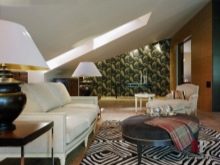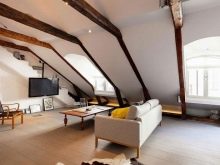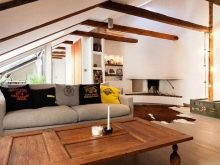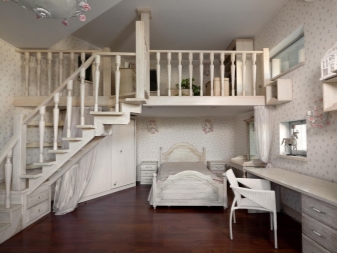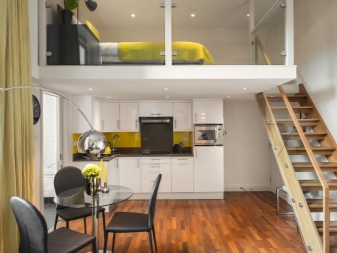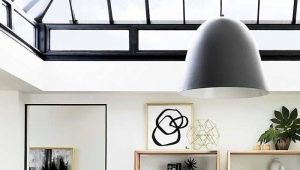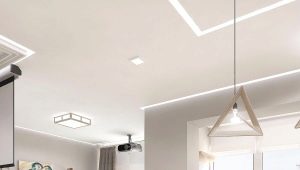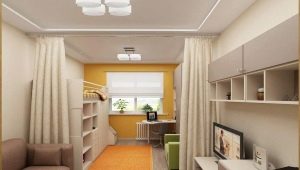Duplex apartments: design and layout features
If before a two-story apartment was the subject of unattainable luxury, then today such housing can afford almost everyone. Modern developers create housing with two levels for people of different classes. These can be luxury apartments of 80 or 100 square meters. m or a small apartment for young people. Duplex apartments have their own characteristics of planning and design, which differ from the one-story room. In this article we will take a closer look at the characteristics of such spaces and give practical advice on the design of their interior.
Features two-level space: the pros and cons
Such living spaces never lose their popularity. They are the personification of the good taste of its owner. Such housing is secretly considered to be very prestigious, even if it is a very modest option.The great advantage of two floors can be considered the isolation of space. This is especially important if you have a large family. It is possible to divide the house into two zones: general and private. On the ground floor there is a living room and an entrance hall, where any guest has access. And the second floor is completely yours.
Such facilities always look stylish. Ladder can be a major design element. It is performed in various techniques, which allows you to give the interior a unique and very beautiful look.
But there are drawbacks to this layout. As you know, any advantage for one can turn into a minus for another. For example, a staircase is an essential attribute of a two-level apartment, which can become an obstacle for older people and toddlers. Of course, physical exertion of this kind will be only for the benefit of anyone. However, not everyone can afford to climb up and down from the floor to the floor dozens of times a day.
Therefore, it is necessary to carefully and thoughtfully plan the location of the rooms in the house so that all household members are as comfortable as possible. Or build an elevator in the apartment.
How to choose a ladder?
As already mentioned, the staircase is a central element in an apartment project. Therefore, you should pay particular attention to her choice. To begin with, it should be noted that the width of the steps should be at least thirty centimeters, and the height should be about fifteen centimeters. In this case, the stairs will be the most convenient to go down and climb. Now it is time to decide on the style of the staircase. We list several main varieties of such structures:
- Marching Such structures are considered to be the most reliable and durable, it is very convenient to walk on them. In addition, the staircases organically fit into almost any interior, whether it is a classic, art deco, country or modern.
However, such facilities require quite a lot of free space. Therefore, they are more suitable for spacious duplex apartments.
- Console. If you look for the stairs in your home in a modern style, which looks very elegant and beautiful, then this option is definitely for you. Thanks to its design, the console stairs seem to hover in the air.They do not have a railing, so if you have small children in the house, you need to be extremely careful.
It is also worth noting that the structures are attached only to the bearing walls. So they can not be installed everywhere.
- Screw. Probably, many people dream of an incredibly beautiful staircase, like in an old luxurious castle. Screw designs are the epitome of style and grace. They best emphasize the features of the Empire style, modern, high-tech and many others. You can be sure that such a staircase will become a real decoration of your house.
However, such designs have small drawbacks. In particular, it is not always convenient to walk on spiral staircases.
- Bolted. Such designs are the most ergonomic and modern. Steps are attached directly to the railing. The result is a compact design that does not clutter up space and looks pretty good.
Design features
When choosing the decor of the situation, everything depends on the personal preferences of the owners Recently, high-tech style and eclecticism, a style that combines several different styles at once, are very popular.
The main thing when you design an apartment on two levels - all rooms on different floors should be made in the same style. You should not pile up a huge variety of different directions in the same room.
If you are not confident in your abilities, you can call on the help of a professional designer. The specialist will develop an individual project for you, which will reflect all your requirements and preferences.
If you need a win-win option, you can arrange the space in the classic direction or the style of minimalism. By the way, the last direction is just a real magic wand for a two-level apartment. It is better to leave more space and space in the house, rather than overloading the situation with many details.
Some design features
We give some specific examples of the design of a two-level apartment. So, since ceilings are often quite high in two-story houses, it is better to install stretch ceilings in the room.
By the way, the design of stretch ceilings can be very different. Thus, you can either visually enlarge the space, or make it even more unique and beautiful.
Many make an attic in a two-level apartment. This allows you to get even more storage space. There, for example, you can equip an office or a rest room. You will get an additional functional space in which no one will interfere with you.
Now you know a little more about the design features and advantages of two-level apartments. We wish you good luck in arranging your new home!
More on the features of two-level apartments, see the following video.
