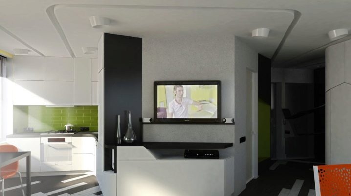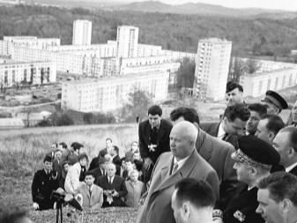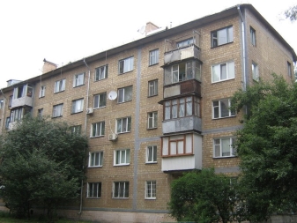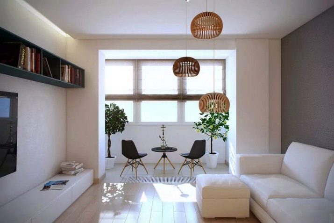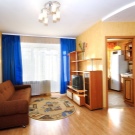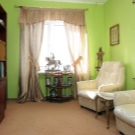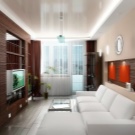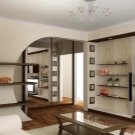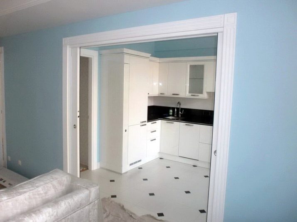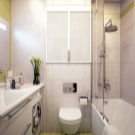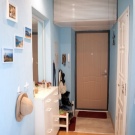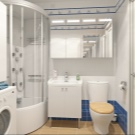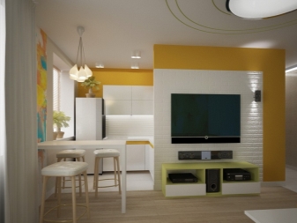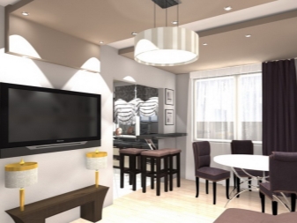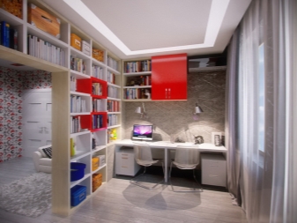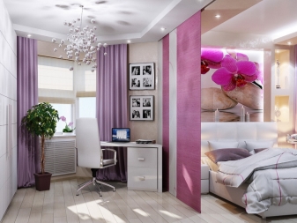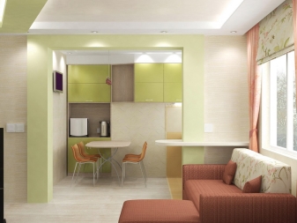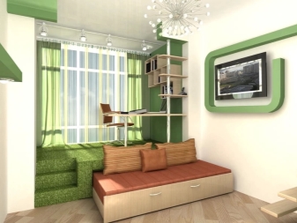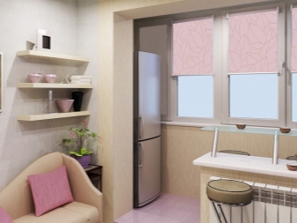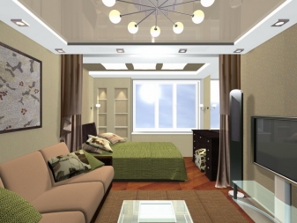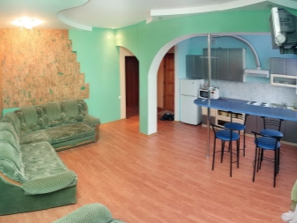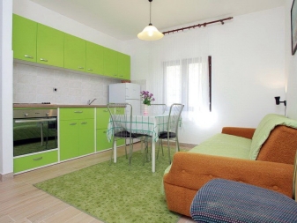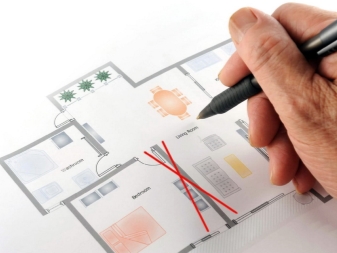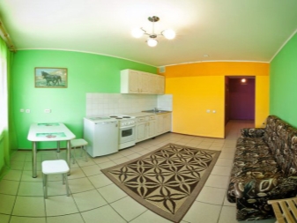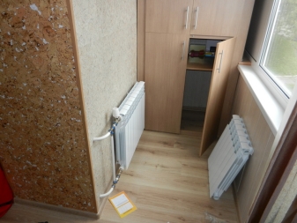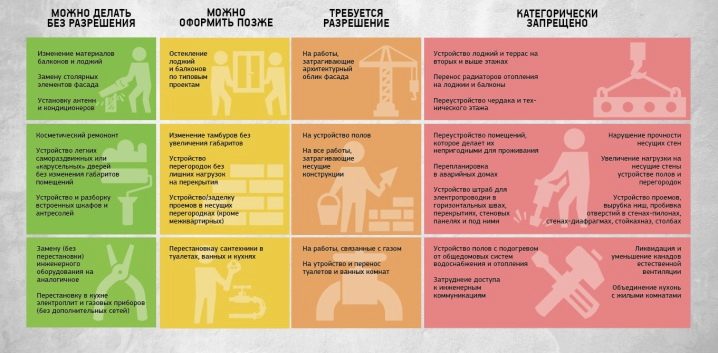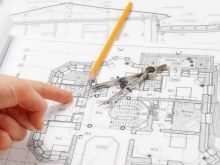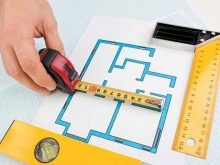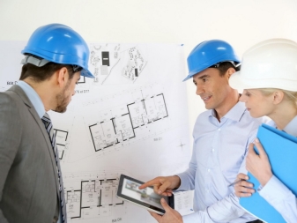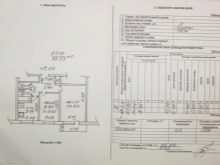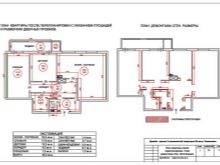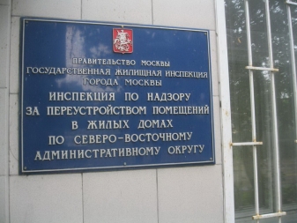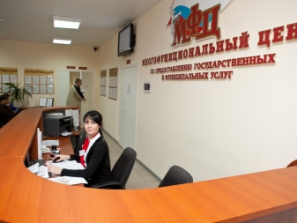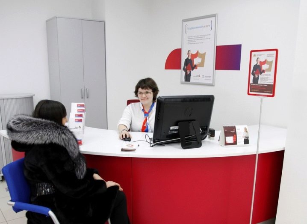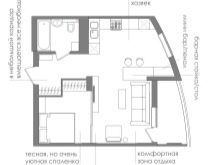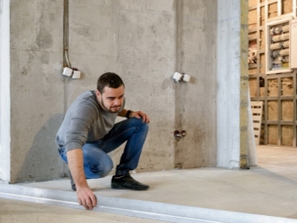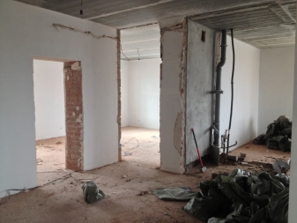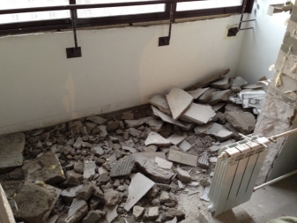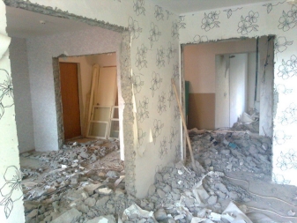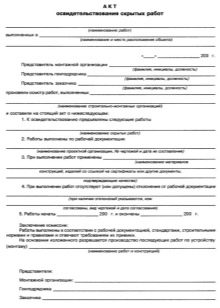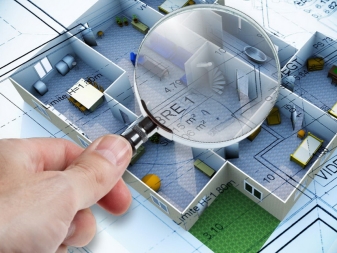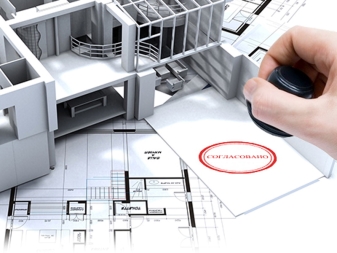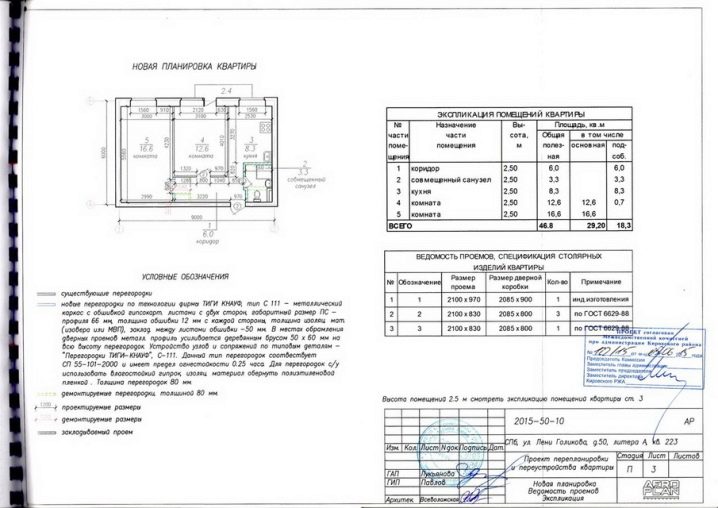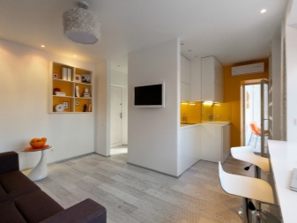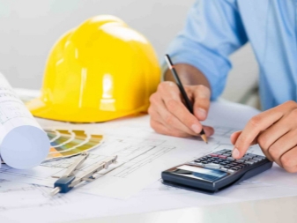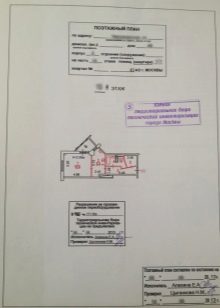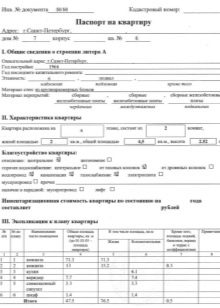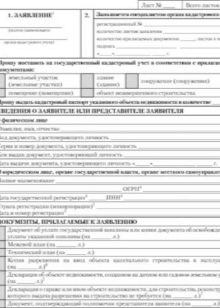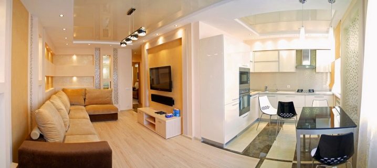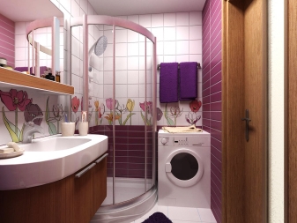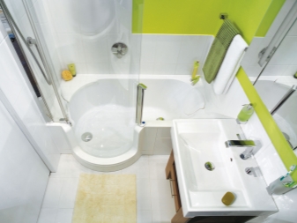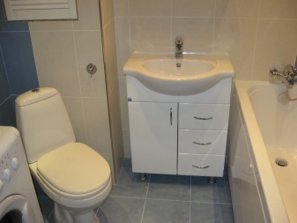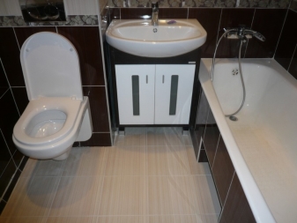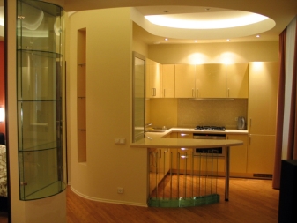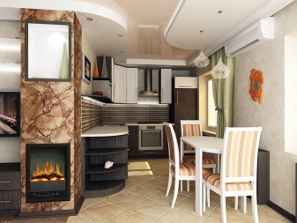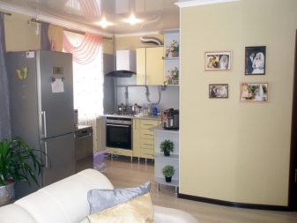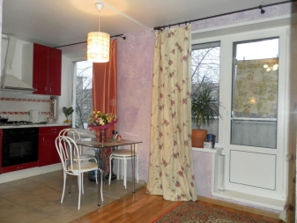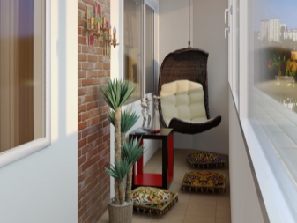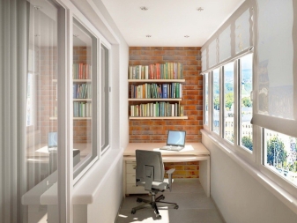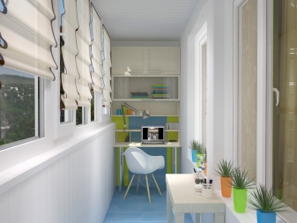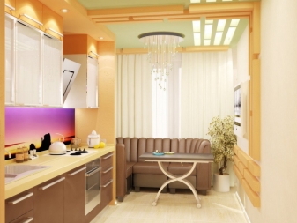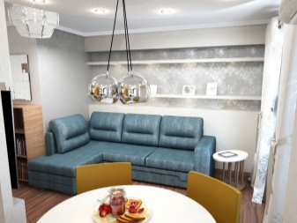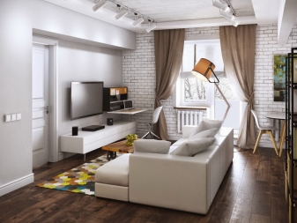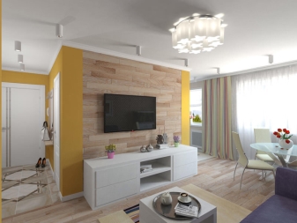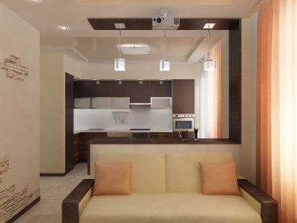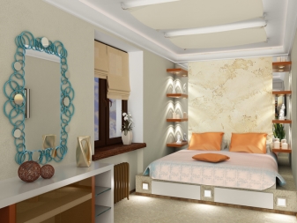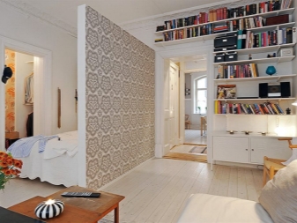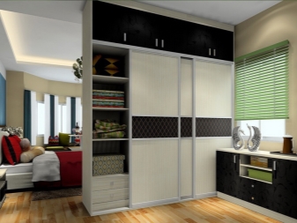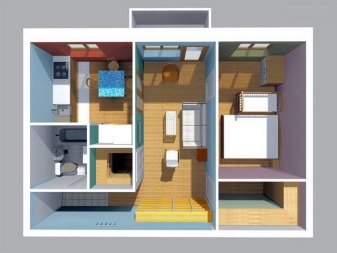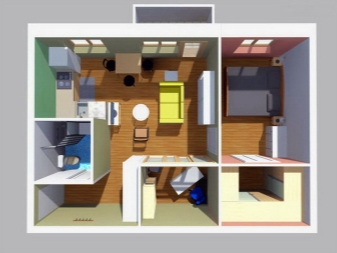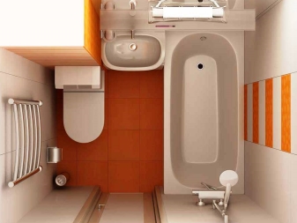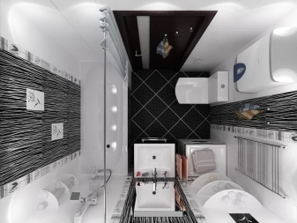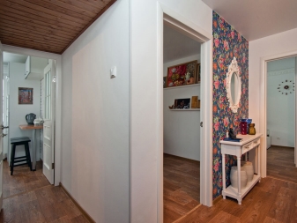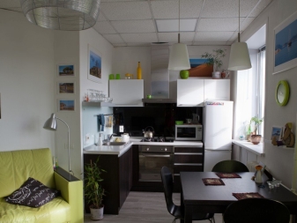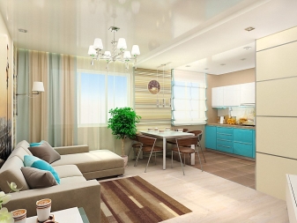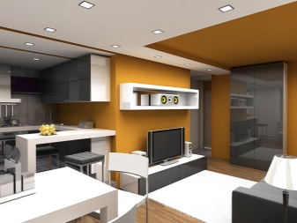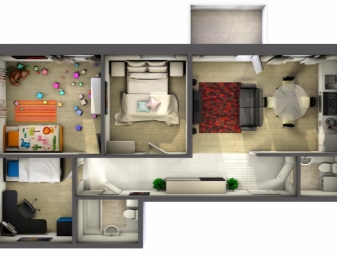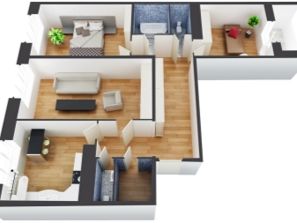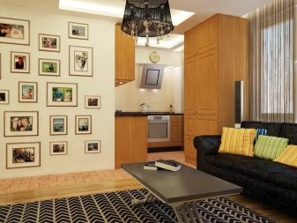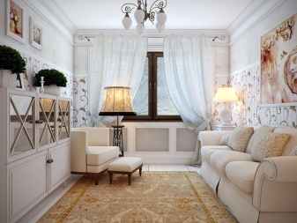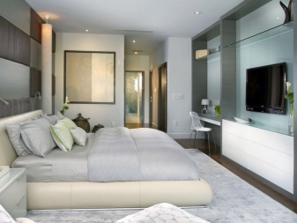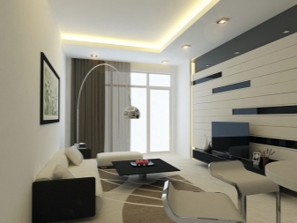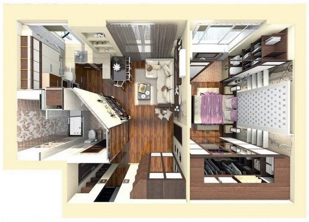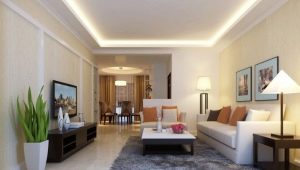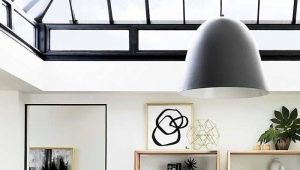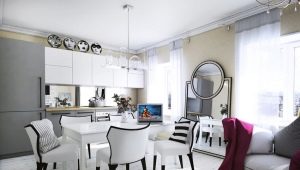The subtleties of redevelopment "Khrushchev"
"Khrushchev" called apartments multi-panel and brick houses, which began to build during the reign of N. S. Khrushchev. Construction covers the period from the late 50s to 80s of the last century. Then it was assumed that this would be temporary housing for citizens who moved from rural areas to large cities.
In many cities of our country there are still such houses with small apartments. The main disadvantage of such housing is a small area. When there is no opportunity to change housing for a more modern one, the residents of “Khrushchev”, using redevelopment and repair, try to visually enlarge the space. All the nuances of such changes will be discussed in this article.
Special features
Khrushchev differ from other housing small-sized. The layouts of such apartments are different, but there are common details:
- ceiling height of about 2.5 m, sometimes 2.7 m;
- small kitchen area;
- narrow corridors;
- the presence of small built-in wardrobes and mezzanines;
- passage rooms;
- poor insulation (in prefabricated houses it is worse than in brick).
In the rescheduled apartment they try to take into account and minimize all these disadvantages. Here are the basic ideas for turning the usual standard Khrushchev in a beautiful, spacious and functional housing:
- Combining the bathroom and toilet will help to visually enlarge the space and successfully accommodate the necessary items (washing machine, household accessories).
- Carrying doorways to get away from passable rooms.
- The demolition of curtain walls and the erection of lightweight zoning structures will make more voluminous a small space
- Combining a balcony with a room is sometimes very appropriate.
Zoning rules
Interior designers often use such a technique as zoning. Its essence lies in the fact that in one common space to separate one functional area from another using various techniques: light and color accents, pieces of furniture or decoration (floor, walls, ceiling). The most common cases where zoning is necessary:
- Kitchen combined with living room. The rest area from the cooking zone is separated by a bar, which can serve as a dining table. Or use different materials or different shades of flooring and walls.
- In the corner apartment there is a room with two windows. Such a room can be successfully divided into two, using drywall partitions, screens or racks.
- Two adjacent rooms are combined (a room-room, a storage room, a room-balcony). No matter how absurd it sounded, but when combining two adjacent rooms in the Khrushchev, their functionality is desired to be preserved. In such cases, the podium is often used.
Before choosing a beautiful picture with a new layout, it is better to read and listen to reviews on various construction forums: sometimes changes can be difficult to achieve, and the considerable age of Khrushchev houses can impose additional costs for repairs. The choice of a designer is also best done on the basis of reputation.
It is worth mentioning that not all changes in the space of your apartment are permissible in an apartment building:
- it is forbidden to increase the area of the kitchen or bathroom due to residential square meters by more than 25%;
- you cannot combine the kitchen with another room with the help of an arch if the gas stove (but such action is not prohibited in the case of the electric stove);
- Interventions in the supporting structures (walls, partitions), as well as their removal are not allowed;
- any changes in the schemes of general engineering communications are prohibited;
- you can not move the kitchen to the living room;
- it is unacceptable to equip a bathroom in areas where neighbors have a living room below; exceptions are duplex apartments in which your living room may be under a bathroom;
- It is prohibited to transfer central heating batteries to balconies and loggias, even if they are glazed and insulated;
- use of attic space as residential is excluded.
In addition to the above points, it is worth remembering that any redevelopment should not worsen the previous living conditions.
How and where to agree
Before studying the procedure for legalizing redevelopment, it is worth deciding which changes in your home need to be registered and which changes are not.
Redecoration, replacement of old windows and doors with new ones, adding podiums and built-in wardrobes do not need to be registered in special services.
But all actions that after repair entail changes in the configuration of the space (increase and / or decrease in the number and square footage of rooms, arrangement of additional rooms, transfer of doorways and partitions), as well as changes in engineering communications (in electrical wiring, pipelines, ventilation, creation of new or changes in existing sanitary facilities) must be recorded in the technical passport of the room.
Conscientious attitude to housing legislation will relieve you from penalties, difficulties in selling this property, emergency situations.
Even before the repair starts, you should consult with the specialists of the following enterprises, providing at the same time the draft of changes:
- Housing inspection;
- Department of capital construction of the city;
- lawyers specializing in real estate issues (such representatives are, as a rule, in real estate agencies);
- construction and repair companies, design companies.
At the consultation, no permits are issued, you will only be able to answer the question whether these changes can be made. If after it you were approved of redevelopment, then the algorithm for further action will be approximately as follows. The first step is to obtain an order from the State Housing Inspectorate (GZHI) for the right to perform repair work, this will require the following documents:
- Title document for an apartment (sale and purchase agreement, privatization agreement, right to inheritance), only the original or a notarized copy is recognized.
- Technical passport of the apartment in which the repair is planned. In the absence of a technical passport should contact the Bureau of technical inventory of your city (BTI). In this case, the cost of services will depend on the urgency of production, the scope of work for the examination. The minimum price for such services is 900 rubles.
- The statement indicating redevelopment of the established sample. The form can be received and filled directly when submitting the documents.
- Consent to the redevelopment of all registered people living in an apartment.
- Directly the project itself redevelopment apartment.It is better if it is prepared by a project organization that has a SRO certificate. The cost of such services varies and can be between 15,000 and 30,000 rubles. The plan of the new premises can be prepared on its own, if there are coming minor changes that do not affect the supporting structures and engineering communications (for example, the construction of the partition).
- Identity document.
The above list is the most complete to provide throughout the territory of the Russian Federation. Above this list of documents, representatives of inspection and authorizing bodies are not entitled to demand. You can issue documents directly through GZHI or MFC in your city. The latter option is more convenient, since there are recording functions.
Even if the upcoming changes in the apartment are not significant and do not require special permissions on legalization, then it is necessary to make such changes in the technical passport of the property.
In the houses of the old building repairs may be difficult due to the fact that the building belongs to the historical heritage of the city. In such cases, you will need to obtain another permit in the department for the protection of monuments.All submitted documents (name and number) must be recorded in the receipt, which you will be given when contacting the MFC. Term of consideration of the application 30 days from the date of submission of documents.
As a result of consideration of the application, a document will be issued either on permission or on prohibition of redevelopment. In the first case, you can safely proceed to repair. In the second case, carefully review the document There can be three official reasons for refusal:
- The draft was compiled with errors and / or contains inadmissible changes to the premises.
- An incomplete set of documents is provided, or their authenticity is in doubt.
- The application with the accompanying documents submitted for consideration to the authorities not dealing with these issues. You can avoid this error if you contact the MFC: they themselves deliver the documents to the right authority.
If there is a certainty that the refusal was issued unreasonably, you can challenge it in court.
The second step is to repair the room itself, respecting the rules and regulations of the lawand in full accordance with the project provided. Any deviation from the plan may lead to the disruption of the whole procedure of legalizing redevelopment, an increase in time and cost of repairs.
After the completion of the redevelopment you need to get the Act on the completed reorganization. This document can also be obtained through the MFC or directly from the Housing Inspection. For its registration you will need:
- sign the act in the repair company (it must have an SRO) if the repair was carried out by third parties; we need marks of the design and construction departments;
- prepare signed acts of hidden works if any engineering communications are hidden as a result of repair; in the acts must be marks of builders and designers.
Having received all the necessary signatures and marks, the act is submitted to the authorized body. The Inspector of the Housing Inspection will inspect the premises for compliance with the re-planning. In the absence of comments the landlord receives an approved act with a mark of the Housing Inspection.
After completion of all repairs and permits, the results of redevelopment must be made in the technical passport. This will deal with BTI. When applying for a new passport, do not forget to provide the title deed to the living space.
A technician will arrive at the facility and make all the necessary measurements. After 25 days you can get a new technical passport. The cost of services will again depend on the area of the room, the urgency of the services, on your region. On average, these costs are 2000-4000 rubles.
Next, you need to make changes to the cadastral passport of the object. You need to contact either the MFC of your city or the department of the Federal Registration Service. Prepare the following documents:
- technical plan of the apartment; it will be issued to you in BTI (it’s better to order both on paper and electronic media);
- new technical passport;
- application for changes in the cadastral plan;
- identity document;
- pay a state fee of 200 rubles for a paper passport and 150 rubles for an electronic document.
The final stage: amending the title deed. Submit the required package of documents to Rosreestr (new registration certificate and cadastral plan, identity document, existing certificate for an apartment, receipt of payment of state duty), and after 25 days receive a new Certificate of Ownership.
The procedure for making redevelopment troublesome and costly, but necessary. If it is not possible to do this on your own, you can trust the employees of construction or law firms, they will issue all the necessary documents for a fee.
Redevelopment
We now turn to the most pleasant part of such a difficult task as redevelopment, and consider how to improve the “Khrushchev” by rebuilding the space.
One-room
The average area of Khrushchev-odnushki 28-32 square. m, with a very small kitchen in the area of 6-7 square. m, residential space allocated 15-19 square meters. m. There are both with and without a balcony. In 1 room apartment is difficult to increase the space. But also on 30 sq. M. m can be equipped with a cozy and functional area for two or three people. Most often in such apartments:
- Unite the bathroom, if it was separate. The increased space allows you to enter the necessary appliances (washing machine, dryer). Sometimes replace the usual bathroom shower, clean the sink.
- Carry the kitchen / room doorway. The combined kitchen and room are zoned by separating them with a partition, which serves as a table or bar counter. In some cases, it is convenient to make the sill part of the working kitchen surface.Apartments in which a single room is combined with a kitchen are called studios.
- The balcony can also serve as a functional space, but it is better to glaze and warm (remember that it is impossible to transfer central heating radiators, but laying of heated floors is permissible). You can make the side walls deaf, build cabinets and get a convenient room for storage of things. And you can install a desk and get a study. Or arrange recreation area.
Two room
In a two-room apartment the total area ranges from 40-46 square meters. m, living 26-30 square meters. m, and the kitchen area, as a rule, no more than 6-7 square meters. m. In this case, the scope for fantasy a little more. The most common reasons for redevelopment in this case:
- The small kitchen area of “Khrushchev”, as a rule, leads to the unification with the adjacent room. The result is a living room with a dining area.
- Often, redevelopment in the "two-room apartment" is plotted in order to make the 2 rooms separate.
For apartments in which both rooms have windows to one side, they often use such a scheme: they carry a doorway opposite the entrance from the hallway, and make the passage to the second room through the storeroom, and pass through the room separated by a plasterboard partition, a rack or a deaf wardrobe.
If the layout is in the “tram” style, that rooms with windows on different sides, it is convenient to erect a partition in the entrance room so that the area of the hallway increases. As a result, the area of the room itself is slightly reduced, but in the corridor formed it is practical to arrange shelves and shelves for storing things and books, and not to overload the living rooms with bulky furniture.
- The bathroom also falls under the repair: it is convenient for someone to have a joint, and for others it is more convenient to have two separate rooms.
Three-room
Area "treshki" in the houses of Khrushchev building reaches about 60 square meters. m. But the problems and features are still the same, therefore redevelopment is usually aimed at:
- increasing the kitchen area;
- increasing the bathroom;
- departure from passing rooms;
- Creation of 3 small rooms 2 large.
Four-room
Happy owners of a four-room apartment already have at their disposal 62-72 square meters. m. Redevelopments are aimed, as a rule, at increasing the kitchen and creating large comfortable rooms.
Beautiful interior options
Choosing a design for small apartments in Khrushchev houses, you should give preference to light shades (white, gray, sand, beige,cream), mirror and glass surfaces, and the style of the interior to choose a calm, without unnecessary details, for example, classic, country, high-tech.
The widespread layouts of two-room apartments with the trailer are the most successful, and they have the least problems with design. Even without redevelopment, you can functionally arrange the furniture in the entrance room and the room will noticeably change.
All the details of perplanirovka "Khrushchev", see the following video.
