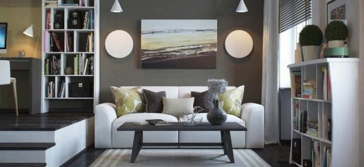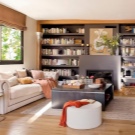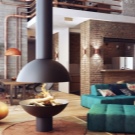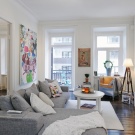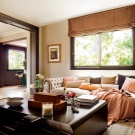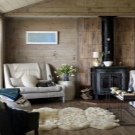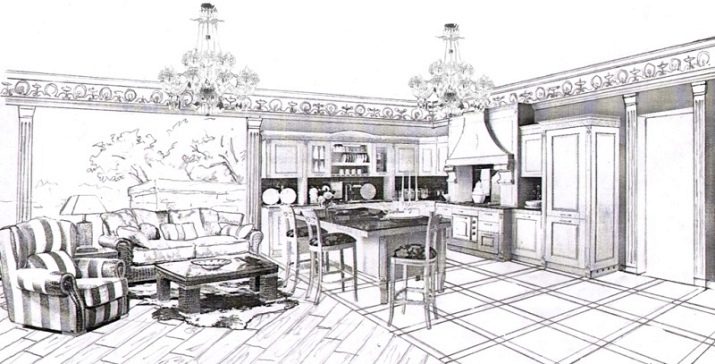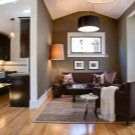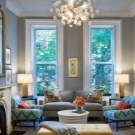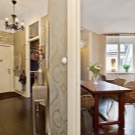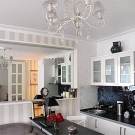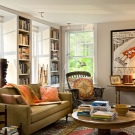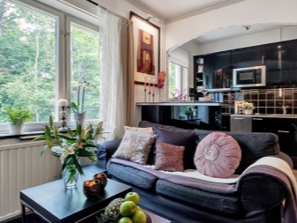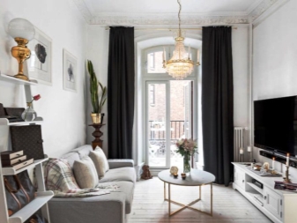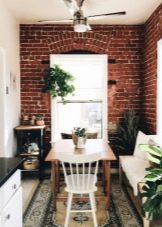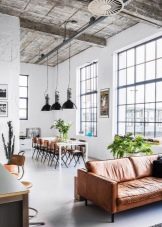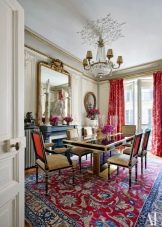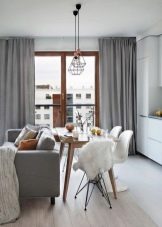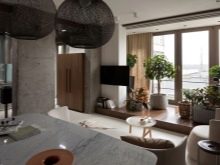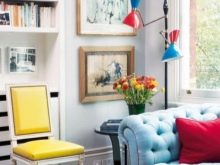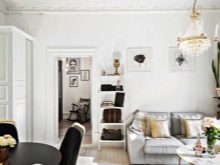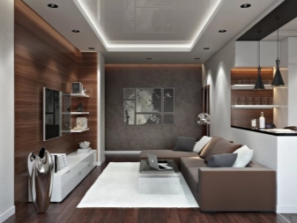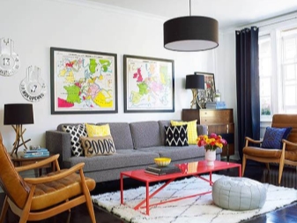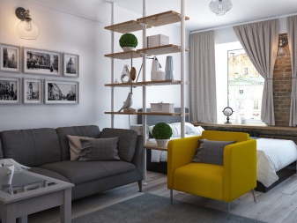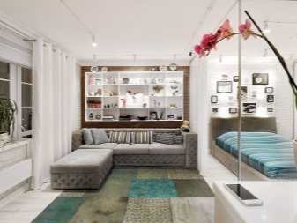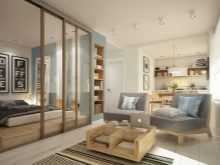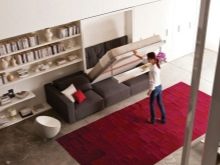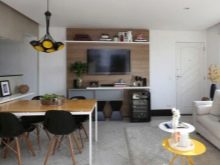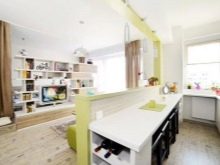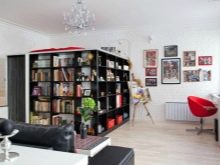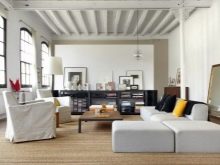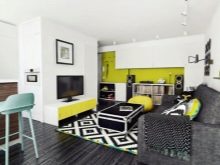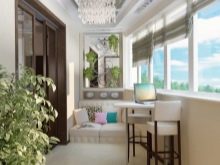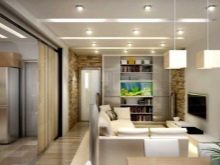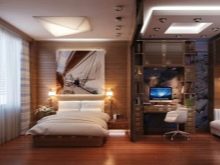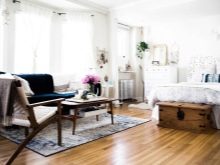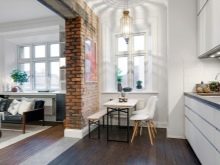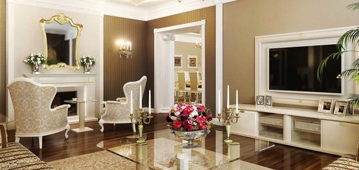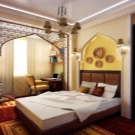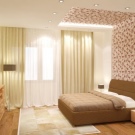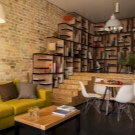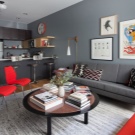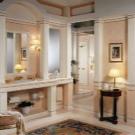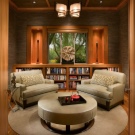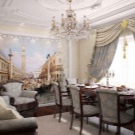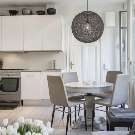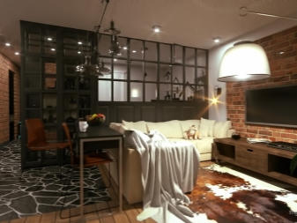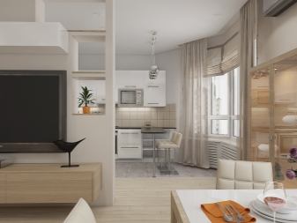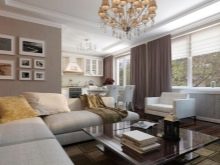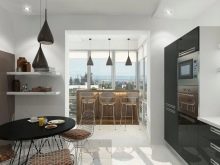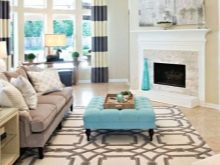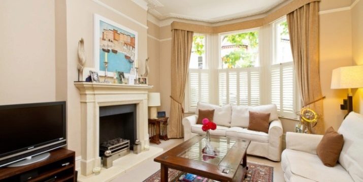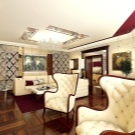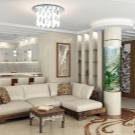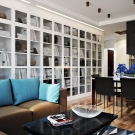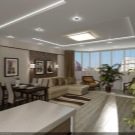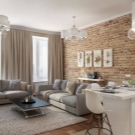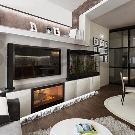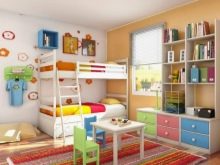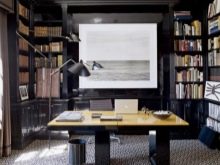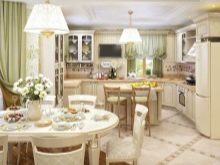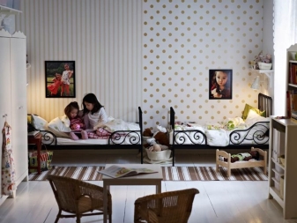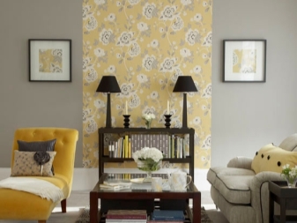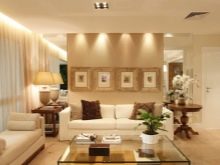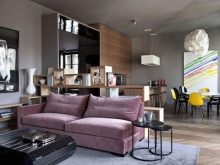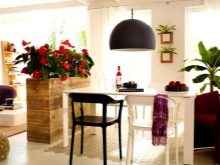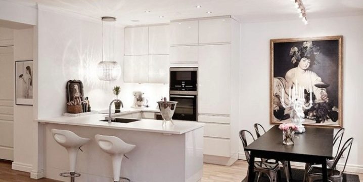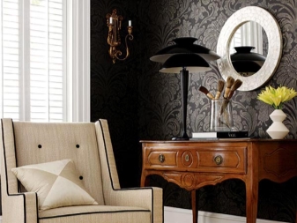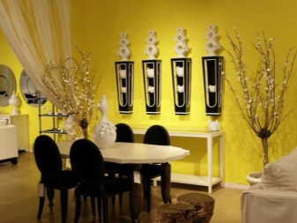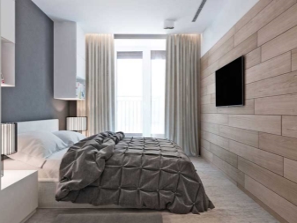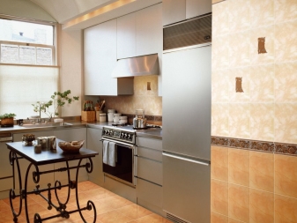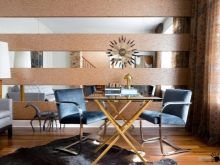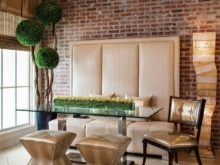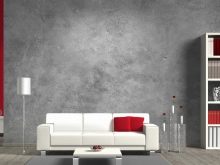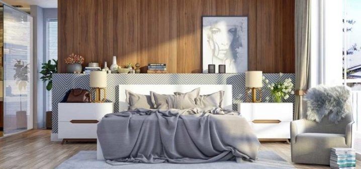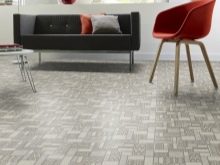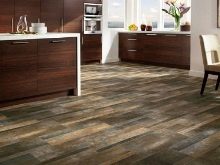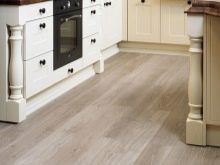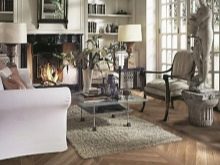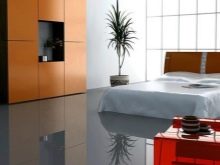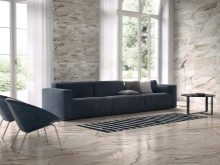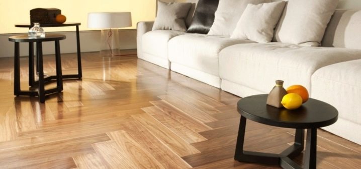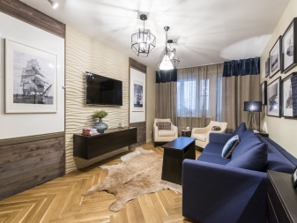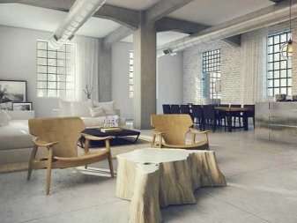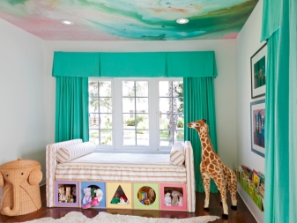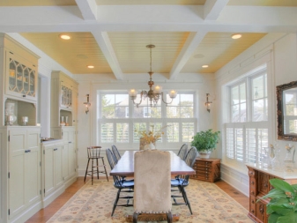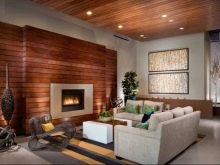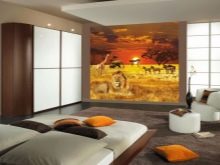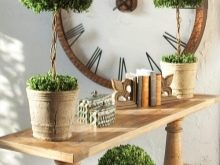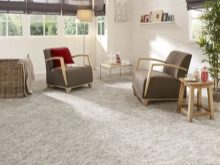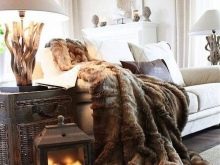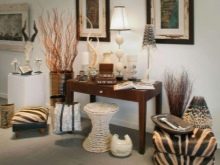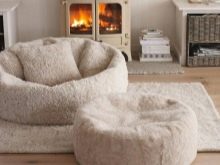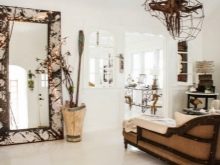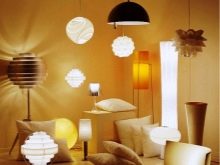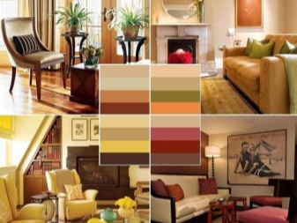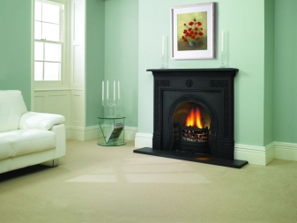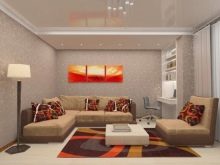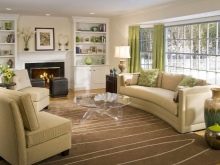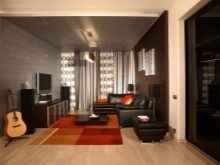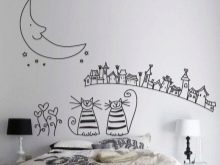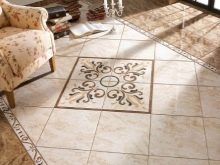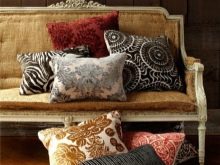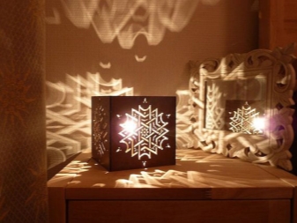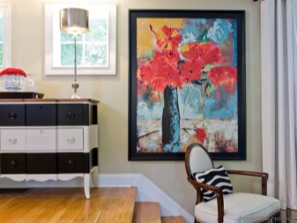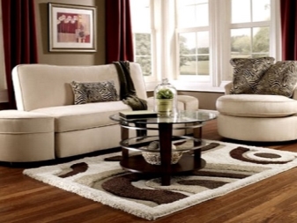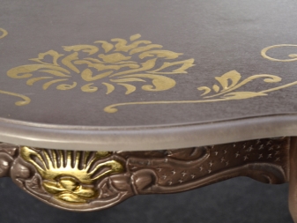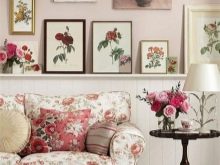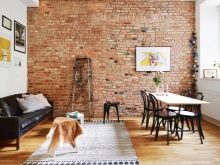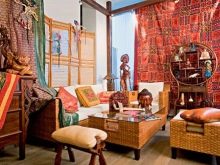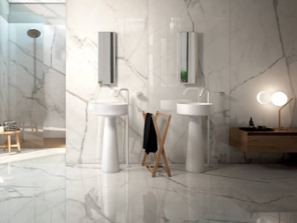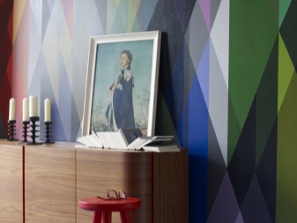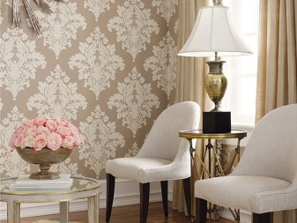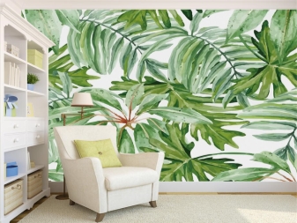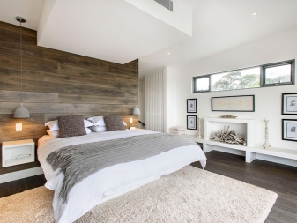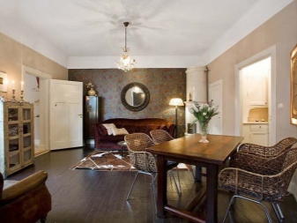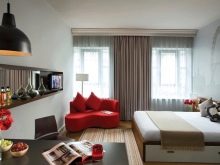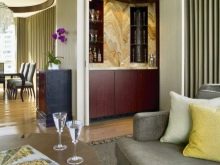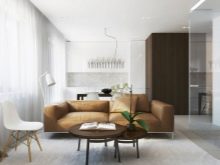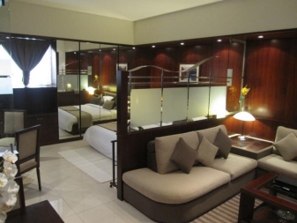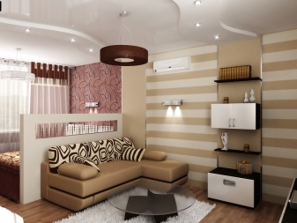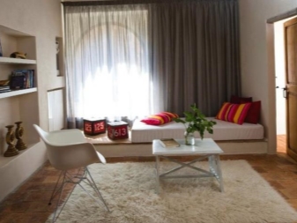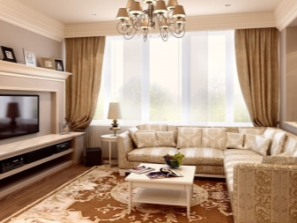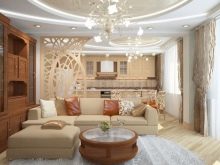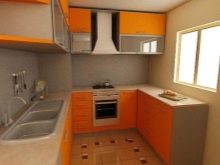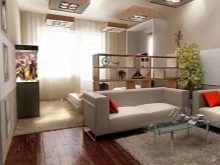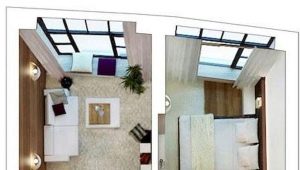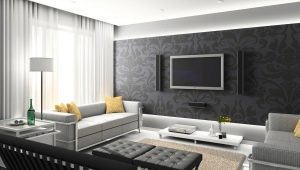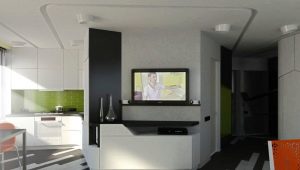Beautiful cozy apartment design
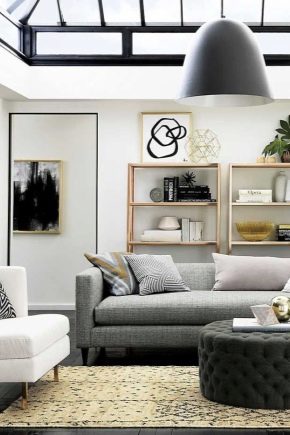
Not always the space in which we live is cozy and has an excellent aesthetic appearance. In this regard, being at home is often not comfortable. However, creating the right atmosphere is not as difficult as it may seem at first glance. Beautiful cozy apartment design often does not require the enormous cost of repairs and call professional designers.
Special features
A distinctive feature of creating a beautiful interior composition of any room of the apartment is a careful approach to repair. The presence of a draft in the form of a sketch is necessary, whether it is to finish an economy-class space, repair an apartment in a panel house of the “stalinka” or “brezhnevka” type or create a special design of the new building.
The sketch is necessary in order to take into account the wishes of all family members, because for the most part the renovation will affect the common rooms (living room, kitchen, bathroom and toilet), as well as help to create space for everyone, taking into account the taste preferences and interests of residents.
The design decision of the future situation will allow you to competently and tastefully create a home-like atmosphere.
The main features of creating a beautiful interior apartment include:
- thoughtful choice of design style, taking into account the interests of each;
- compliance with safety rules, expressed in the use of environmental raw materials;
- thinking through design solutions for space zoning;
- planning taking into account the correction of deficiencies in the design of rooms with a broken prospect;
- consideration of the needs of the household, based on the age and habits of everyone;
- a sufficient level of the degree of illumination of each room, taking into account its purpose, the use of "correct" light sources that do not irritate the retina;
- the correct ratio of furniture with the parameters of a specific area;
- harmonious selection of color shades inherent in a particular style, customizing household members to positive;
- a reasonable approach to the cost of finishing materials, allowing you to perform repairs according to the planned budget.
Layout options
Creating a beautiful design, it is not at all necessary to acquire fancy furniture, filling it with all the free space. To create a cozy atmosphere that allows you to enjoy it aesthetically, the basic furnishings and several accessories are enough. To make the rooms seem more spacious, you need to limit the number of small non-functional parts by adding a couple of cozy things to the interior that can instantly transform the space: carpet, sofa covers, eurocovers for upholstered furniture, fresh flowers.
If there is not enough space, you can hang a small picture on the wall. Una will not occupy space, but at the same time emphasize the uniqueness of the situation.
It is important to take into account that the design techniques are subject to the footage of specific apartments, every centimeter of usable area matters. Therefore, the design projects of rooms 38 and 45 square meters. m, 20 and 30 "squares" will be different. In addition, an important factor is the number of residents in this apartment, because everyone in it should be comfortable.Approximate planning decisions based on apartments of various sizes should be considered.
One room
It is considered that it is impossible to equip a one-room small apartment beautifully. Having one room size of 17-18 sq. M. m, this is not easy to do, but, given that there is still a kitchen, bathroom, toilet, footage reaches 25 square meters. m, and even all 33-36 square meters, and it already gives more opportunities for design. Of course, there is no place for a full-fledged study or home library, but there are plenty of opportunities to create a harmonious interior for a common cozy room for all.
In order for everyone to have their own small space, you first need to free it, then take up the subtleties of visual magnification.
It is worth taking note of several nuances:
- Think carefully about the style. With a minimum of space, Arabic or baroque themes are unacceptable, it is better to choose modern trends, such as minimalism or high-tech (the fewer things, the more space);
- Get rid of bulky furniture. It is better to choose products-transformers, built-in wardrobes, folding designs of tables - the furniture should be strictly practical, compact, functional and convenient;
- Eliminate spacious seats and large accessories. (massive table lamps, flower pots, vases, volumetric coffee tables);
- Make the most of the space. Having a pantry or niche, remove all the details to add a sense of spaciousness to the room. Hide your bed linen for a day in the linen drawers of the sofa bed;
- Fill the rooms with lightusing light shades of a color palette in wall and floor facing, on curtains, textiles, upholstery of furniture;
- Think over the lighting composition, with the help of which it is possible to designate separate functional zones of space. Use mirrors;
- Maintain order. Scattered things spoil any atmosphere and deprive the atmosphere of comfort, so remove all unnecessary on the hinged shelves.
One bedroom
In a two-room apartment design possibilities are doubled. Based on the footage of each room, a room with a smaller area is allocated for a nursery or bedroom, and a more spacious room is a guest, often working space. If you plan to combine one of the rooms with a kitchen, the design possibilities increase, however, the demolition of load-bearing walls is not always admissible.
Based on the classic methods of creating comfort, you can use a few tips:
- The actual combination of facing materials, through which you can emphasize the right places planes, giving space to space;
- In the presence of a loggia or a glazed balcony, you can create a small working area, a recreation area, a place for yoga or other exercises;
- If the family is large, the bedroom can be divided into two parts: for parents and children, by delimiting the space through the closet. If there are no children, then in the bedroom there is a small working area where you can spend time without being distracted by household chores;
- You can add any space, especially located on the north side of the room through the bright spots. We need curtains in light shades of color palette, whether it is the home of a bachelor or a family of three;
- Two rooms are not enough for pompous style. Exclude massive furniture and heavy draperies from the interior. Design elements should be compact, made of lightweight materials without weighting decor.
Three rooms
Make the interior of a 3-room apartment beautiful and homely even easier.In such premises, each member of the family is allowed to equip their own individual corner in accordance with their habits and interests. If the rooms are spacious, there are no restrictions on the choice of style. Loft, Chinese, Arabic, Rococo, Empire, retro, bionics or other styles can be chosen. However, eclecticism should be appropriate. It is unacceptable to combine radical styles with different moods in three rooms (for example, Gothic, African design and loft). Often, design projects involve the combination of a living room and a kitchen, a hallway and a hall (studio), various arched openings, and original partitions. Here it is appropriate:
- the use of different composition of facing materials in the same room;
- finishing the vertical plane with the transition to the ceiling;
- multilevel ceiling, original compositional light combinations;
- accentuating the uniqueness of the stylistics by means of partitions-screens, glass structures, arches and columns;
- changing the color palette of wall finishes in each room, the transfer of different temperatures, taking into account the preferences of each household;
- the choice of special accessories for decorating each part of the space, allowing a large number of design elements;
- Depending on the style and size of the rooms, it is possible to use heavy materials, long-pile carpets, and solid furniture;
- use in the decoration of the premises deliberately coarse elements (plastered walls, paints of brown and gray scales, abstract paintings, concrete surfaces).
Four-room
If the space of the apartment is sufficient and reaches 60-90 square meters. m, you can create a unique atmosphere. The main thing is not to overload the interior with a variety of different styles.
The rest of the rules are about the same as those used in the planning of the interior of a three-room apartment:
- compositions with panoramic windows, open-plan, unusual accessories and eclectic furnishings are welcomed;
- one room is reserved for the guest area, complemented by an audio and video system with acoustics. Differentiate the space by different wall decorations (for example, highlighting the area of the sofa);
- for children it is possible to equip two rooms: a bedroom and a playroom, placing in one bed, wardrobes for vests and children's clothes, in the other to arrange a place for outdoor activities;
- you can take a separate room under the office, combined with the home library;
- if space is needed, you can increase the kitchen space by combining it with an adjacent room, creating a spacious dining room.
Zoning
This method involves the division of room space into separate functional areas, with no clear boundaries.
The distinction, which allows you to create small or spacious corners for different occupations of each household, is carried out in three ways:
- Involvement of various finishing materials with the release of walls of different color and composition of lining (for example, a mix of wallpaper and laminate, a combination of brickwork and non-plastered walls, the composition in the form of panels, exhibitions, patchwork technique from individual fragments of facing);
- The use of different light sources, different in design, the degree of illumination, the direction of the luminous flux, its temperature, purpose (children, workers and relaxing varieties make a special mood and give the zone the right atmosphere);
- Involvement of the design features of the rooms (niches, protrusions, partial partitions, podiums, bay windows) or furniture (cabinet, table, bar counter, shelving or multi-tiered shelf).
Finishing materials
The apartment is finished in several directions and can be wall, ceiling, floor, decorative. Her choice depends on financial opportunities, features of the chosen style. Each category has its own materials, the choice of which is presented in the construction market in a wide range.
Walls
Wall cladding - a key element of finishing the apartment. Even without a pattern, differing relief texture, it can show the status of the design, add notes of warmth and comfort.
Among the most popular types of finishing materials that adorn vertical planes are:
- wallpaper;
- paint;
- laminate;
- tile;
- Wall panels;
- brick;
- decorative plaster.
In each category there are standard cheap and premium options for budget decoration of rooms or eurorepair. Their uniqueness lies in the possibility of decorating not only walls, but also ceilings, which allows to embody the most daring, interesting and unusual ideas in design.
- Painting is easier than other ways of facing.
- Wall-paper strengthens the walls and, depending on the thickness of the material, serves as sound insulation and is easy to glue.
- Tile is appropriate in the decoration of kitchen aprons.
- Brick and plaster are ideal for creative design ideas.
- Laminate flooring is easy to install, does not need surface leveling, and finished panels can be sheathed walls quickly, giving them a beautiful appearance.
Floor
Due to the wide choice of floor cladding on the construction market, you can decorate the floor with different materials, which will provide heat and sound insulation.
The most popular types of raw materials for finishing the floor in apartments are:
- linoleum;
- linoleum tile;
- laminate;
- parquet;
- floorboard;
- bulk floor;
- porcelain stoneware.
Design solutions allow the combination of materials between themselves. This is convenient and allows you to make a profitable and practical floor covering with different performance characteristics and different levels of resistance to abrasion. Most materials are easy to install. They are refractory, have anti-slip and anti-bacterial impregnations, are easy to clean with detergents, are resistant to high weight loads and are designed for areas with high permeability.
In addition, they have a diverse design, especially if the basis for taking such varieties as self-level epoxy 3D floors or textured surfaces with different effects.
Ceiling
The design of the ceiling depends on the size of the concrete room and the height of the walls. Than these indicators are less, the decor should be easier. In “odnushki”, where there is very little space, the only possible way to decorate the ceiling zone is to install a stretch ceiling. It is undesirable to be decorated with a volumetric central lamp. If you choose a studio apartment, or housing styled as a loft, and the room is spacious, the situation is different. Different elements that imitate communications (beams, pipes, wires) are welcome.
In the children's room, decorations of the ceiling zone look good: a painted picture, a light composition of different lamps or a multi-level effect, in which the ceiling has an unusual pattern formed by the relief and different levels of height. Each of these levels is emphasized by spotlights that complement the central lighting.
In the spacious dining room, the ceiling can have various beam partitions, by means of which it visually divides the room into a dining area and a cooking zone.
Decor
The decoration of the apartment space is a unique design technique that allows you to give a cozy atmosphere and harmony to the atmosphere.No need to litter the space with an abundance of original things, even if the apartment has many rooms. The uniqueness of the design lies in the fact that, regardless of the style, you can simply and with taste to furnish any interior. The rule is quite simple: the accent is brighter, the less contrasting details.
In the role of interior decoration can be:
- wall decoration (wallpaper or other lining);
- decorative panel, author's picture, photos in frames;
- lively greens and flowers in vases;
- nap carpet with a soft texture;
- facing facades of furniture "self-adhesive";
- textile curtains, soft blanket;
- exotic figurines;
- original decorative cushions and poufs;
- beautiful mirror frames, moldings, panels;
- various models of lamps in a given style.
Selecting the desired item, it is important to take into account gender, age and marital status. The fact that a young man can afford, equipping the design of a bachelor apartment, is unacceptable for decorating the space of a family with a child.
One of the types of decor is the color of the interior. Often it is he who “speaks” about temperament, points to the floor (male or female), sets the correct tone for the chosen style, adjusts to the desired atmosphere, can be bright or universal (for example, in beige tones).
Color spectrum
The choice of color depends on the preferences of households and their age. For a beautiful, and most importantly cozy interior, do not use gloomy tones, even if the apartment is really big. In this case, bright but muted shades are appropriate, among which coral, mint and turquoise colors of color gamut are especially popular today. For one-room, two-room apartments, in which there is little space, it is worth using light and delicate shades, which include white, golden, sunny yellow, cream, light pink, pale blue color, and also embossed wall decoration.
Avoid monochrome and dark colors: they make any interior heavier, creating a feeling of limitation and hopelessness.
One of the fashion trends is the use of natural tones in the design (beige, gray-brown and fresh green colors). With the support of bright contrasts and softening of light shades such tones increase the space, fill the room with air. In order to achieve harmony, it is better to combine bright colors of wall coverings with bright strokes of the decor (for example, a carpet pattern, hues of decorative pillows, floor lamps, lamps, light fixtures, picture frames).
Drawings
The use of drawings in the preparation of design projects plays an important role. Often in this way it is possible to define the style of design, to understand its idea, to visually add space to a small room.
The most interesting design techniques by which you can create a beautiful and cozy design are:
- the color of wall cladding (simple and photo wallpaper, laminate, tiles, panels);
- the texture of the floor covering;
- prints of pastel linen, decorative pillows, poufs, rugs;
- lighting decor patterns;
- art painting and abstraction;
- carpet ornaments;
- furniture upholstery, photo printing and carved patterns on countertops.
The most interesting and successful prints used to create a harmonious and beautiful design include:
- floral, floral motifs and branches;
- imitation of rough surfaces (wooden and brick cladding);
- ethnic ornaments and all sorts of stylization;
- marble stains;
- geometric figures;
- monograms, lace sketches and leaves.
Professional Tips
To avoid mistakes, trying to create a homely atmosphere, you can consider several useful recommendations:
- Regardless of the size and number of rooms, there should be enough light. Ideally, it should be close to the natural daytime;
- match the parameters of furniture and useful space. In rooms of small-sized type it is more expedient to install a small folding or corner sofa;
- if there are asymmetrical niches and protrusions in the room, do not hide, but emphasize them with façade cladding. So you turn the flaws into the dignity of space, giving a sense of individuality;
- Avoid combinations of exclusively monochrome colors, because the black and white design lacks comfort. He is good at the office, but out of place in a family home;
- large pieces of furniture look harmoniously in an open-plan interior. With a lack of space, the best solution would be to buy modular furniture with the required number of individual modules;
- Do not mix in the one-room apartment different styles of space design. Not all of them allow the mixing of dissimilar elements among themselves, since such changes can quickly get bored.
Beautiful ideas and good options.
To understand in more detail how to equip the interior of an apartment, you should refer to real examples of the best designers from the photo gallery.
- You can turn a room into a bedroom-living room with a kitchen area through a small partition, complementing the interior of the sleeping space with mirrors and carpeting, decorating the guest area with an angular sofa and adding individual functional lighting to each functional area.
- To zone a small space of a regular room, you need a podium. A lush mattress, several decorative pillows and accents-cubes in one color with pillows will create an indescribable atmosphere of home comfort.
- The small kitchen can be beaten with the Italian kitchen set, having placed the complete set along a narrow wall and partially two adjacent ones. If there is not enough space in the room, it is worthwhile to arrange the dining area in another room. You can use the empty corner of the remaining wall.
- You can separate the space of the room at the same time with a shelving and a sofa, dividing the sleeping and guest areas, while for greater contrast you can use different models of lamps and carpets, not forgetting to combine the details of the decor with the same form of decor and similar shades of color palette.
If you are planning to do repairs with your own hands, you will certainly find the tips revealing the secrets of quality repairs.
