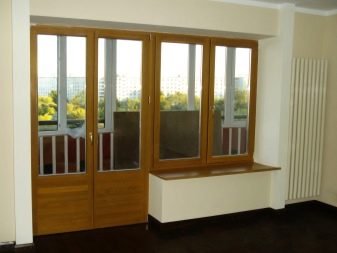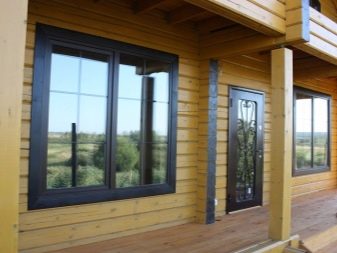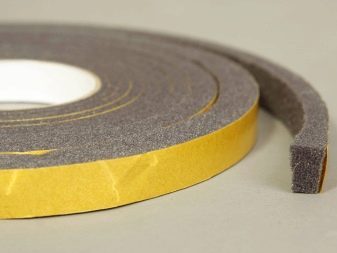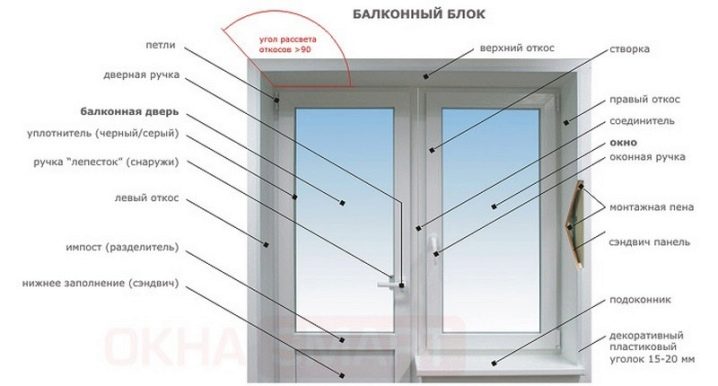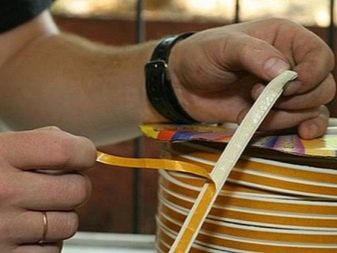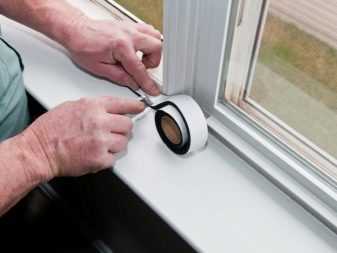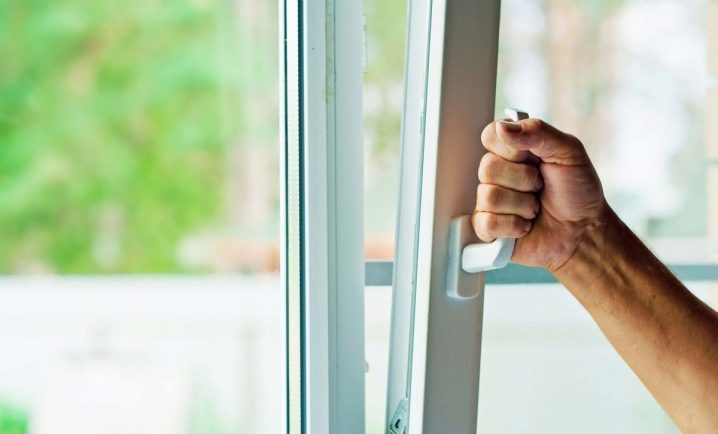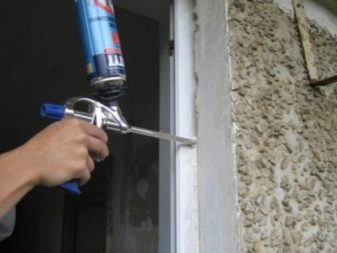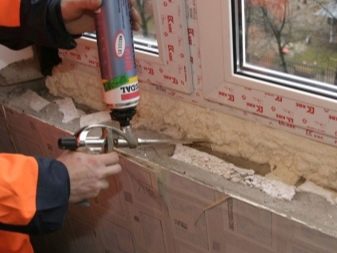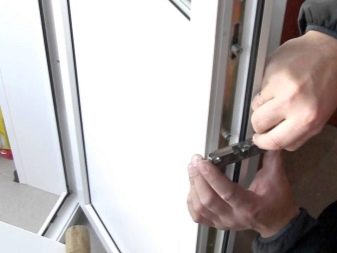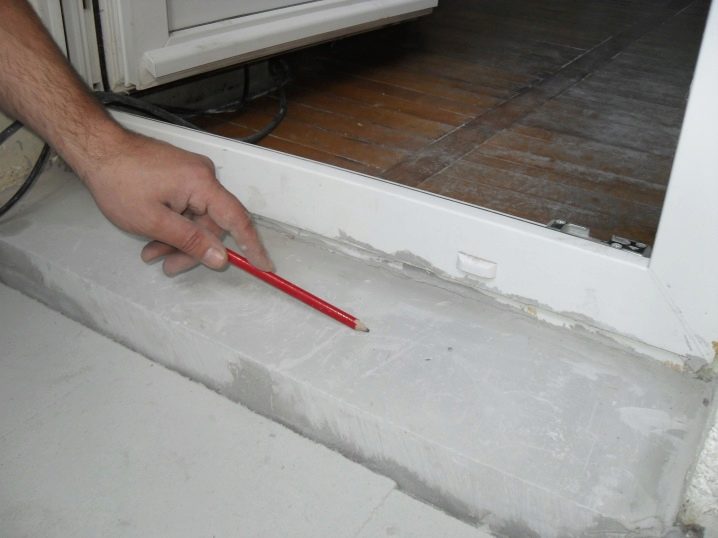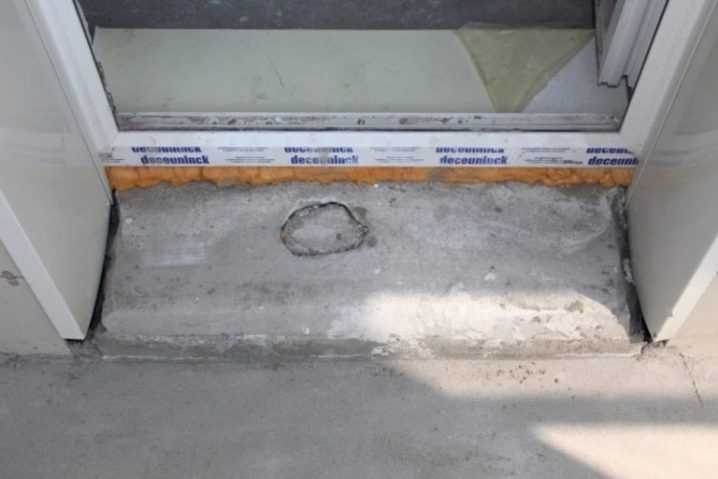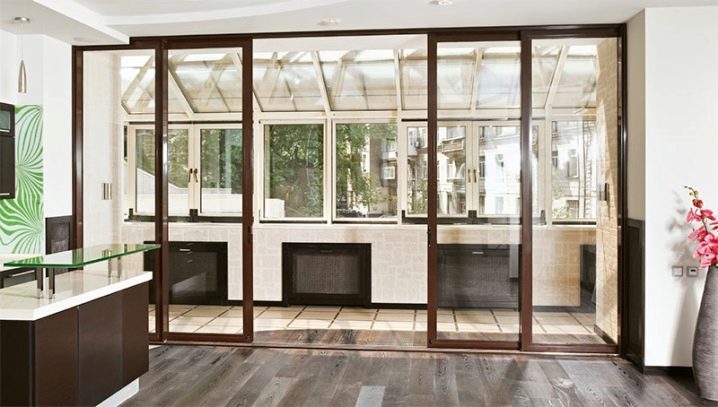Installation of a balcony door

Metal constructions have proven themselves in terms of quality and strength. The use of PVC structures in the glazing of window openings and balcony blocks is currently well mastered and developed by manufacturers and installers. Such structures are installed both in new buildings and in window openings of houses of Soviet buildings.
Also successfully PVC windows are placed in the openings of the wooden log cabins of country and country houses. Convenience, comfort, reliability, high rates of heat and sound insulation were able to appreciate all the numerous owners of windows and balcony blocks made of metal-plastic structures.Rather quick and easy installation, available in some cases and for self-fulfillment, makes PVC structures especially attractive and popular among consumers.
Necessary tools and materials
To install a window or a balcony block, you will need the following tools and materials:
- hacksaw;
- drill;
- screwdriver;
- scrap;
- screwdriver;
- level;
- hammer;
- construction knife;
- plastic wedges (to align the structure to the level);
- anchor plates;
- dowels and screws;
- window sill;
- decorative door sills and window sill;
- PSUL tape;
- ebb, threshold, mosquito net;
- polyurethane foam;
- sealant.
Some of the above materials will need to be additionally purchased at specialized hardware stores. Finishing details (outflow, threshold, window sill) can be ordered from the manufacturer along with a balcony door or a balcony block. In this case, they will be made to the exact dimensions previously taken in your apartment by a master measurer.
Preparatory stage
It includes the following steps:
- It is necessary to take out from the room where all interfering objects and furniture will be installed.Too heavy items that cannot be removed, need to be covered with a film or thick cloth such as tarpaulin to protect against dust and possible damage.
- Further, it is necessary to dismantle the old balcony door or balcony block. First, carefully remove the hinges of the window sash and the door itself. Then the door frame and frame are dismounted. This is done with the help of scrap and hacksaw. It is very important not to damage the opening when dismantling the old structure.
If the old block was made of PVC, then it is necessary to unscrew all fastenings from the opening, and then remove the frame itself.
- Thoroughly clean the slopes of old finishing materials. You need to clean up to the brickwork.
- Remove dismantled structure and debris.
Installation of a plastic door with a window
Before you start installing a balcony door and window, it is important to check the new design for defects, make sure that the balcony unit is fully equipped. The design of the balcony block consists of the following elements:
- door box (balcony block);
- door leaf;
- connecting strip;
- window frame;
- window shutters;
- double-glazed windows for doors and windows;
- bead;
- loops, accessories, handles.
Checking the presence of all components, you can proceed to installation:
- The door with a double-glazed window and a casement window should be carefully removed from the hinges. Connect the frame and box connecting strap. It is more convenient to do this by placing them upside down near the wall (“upside down”).
- Make a hole every 30 centimeters in the door frame with a drill to fasten the box to the opening. Screw the screws into the holes.
- Screw the anchor plates on the sides and to the top of the block at a distance of 15 centimeters from the corners. Then fasten additional plates between the anchors in increments of 60-70 centimeters.
- Tape off the outside of the frame with sealing tape. The tape will protect the mounting foam in the opening from moisture and sunlight.
- If a mosquito net is included in the PVC construction, it is necessary to attach it to the frame, to outline the places for fixing the brackets. Removing the mesh, fasten fasteners.
- Set threshold. If, after removing the previous block in the floor, there is too large a groove, you need to fill it with an additional profile.
- Place the assembled frame in the opening. Insert wedges on each side and on top to align, deepen them with a hammer.
- Using a level check the position of the structure, adjust if necessary.
- Check the reliability of the door connection with the windows.
- Loosen the anchor plates carefully and attach them to the opening. Make holes in the walls of approximately 8 centimeters, insert dowels into the holes. Using a screwdriver, screw in the screws.
- Drill additional holes in the door frame. They will be needed to strengthen the mounting structure. They must be placed on top and sides. On each side there are 2 holes at a distance of about 20 centimeters from the corners.
- Through the holes in the frame, drill holes in the wall at a similar distance from the corners. Insert the prepared dowels, tighten the screws.
- Window sashes and door leaf are hung on the installed structure, having previously fastened handles to them. After installation, check the operation of window and door fittings. Insert double-glazed windows into the window and door frame. Strengthen them with a bead.
An ordinary hammer is better not to use, it can damage the bead. Stick a piece of thick rubber onto the working surface of the hammer.
- Install and trim the window sill.Put on the decorative lining.
- If the balcony is open, it is necessary to install the installation of an outflow. With the help of metal shears, a part of the required size is cut out and screwed to the profile with screws.
- Fill existing slots with foam. Ensure that small debris, construction dust does not get into the foam block. Remember that during drying, the foam expands and increases its volume by approximately one third of the original.
- After the foam dries, cut off its excess with a construction knife.
How to install a magnet and retainer?
High-quality and properly installed hardware is a guarantee of good work of a balcony door. In order for the door to protect the room from cold and external sounds, it must be tightly closed. Fittings must be properly adjusted.
The latch for the door is installed on the frame, and the lock is put in the seat on the balcony door. On the frame of the balcony door with a pencil or colored chalk, place a mark directly opposite the retainer. This mark will be the center of the location of the latch.
Install the door latch in the center of the marked mark.
How to make and put the threshold on the balcony with your own hands?
It is often necessary to replace a burst threshold or install a threshold with a new design after dismantling the old wooden one. Finishing the threshold can be made of different materials:
- Different types of floor tiles.
- Tree.
- Plastic.
- Laminate or linoleum.
- Corkwood.
Measure the parameters of your threshold. Further, it is necessary to dismantle the old threshold and prepare the surface for work. Place planks for formwork.
Pour the form with pre-prepared cement mortar. Carefully and carefully level the solution on the surface. Remove excess mixture that goes beyond the formwork. The solution will harden for about a day.
After hardening of the cement mortar and removing the formwork, it is possible to trim the threshold with the material of your choice. Instead of cement mix, brickwork can be used for the base.
To insulate the threshold, you can put an insulating insulation material between the finishing material and the base.
More simple to install is the threshold of the window sill:
- To install it you need to cut the canvas of the required size.
- The missing height is compensated for by the installation of foam.Remember that the foam increases in size when drying, do not put too large a layer of foam block.
- The cut out window sill is applied to the layer of foam and pressed on top with a load for better fixation.
- After the foam dries, remove the load; seal the gap with a sealant.
- The ends of the threshold close plugs.
How to put the portal doors on the loggia?
The design of sliding doors contains a minimum of jumpers and double-glazed windows. This option is aesthetic and interesting from the point of view of the design decision.
The installation process is similar to the installation of a conventional unit. The only significant difference is that the installation of portal doors requires the dismantling of the brickwork of the window block. In other words, it is necessary to disassemble the laying under the window overlooking the loggia, freeing up space for the door.
If a heating battery is installed on the loggia under the window, this will somewhat complicate the task. You will have to dismantle the existing heating unit and move it to another place in the room.
How to check the quality of installation?
After installation, carefully inspect the structure. There should be no visible gaps and crevices. Should not be visible distortions or asymmetry of the frames.The foam block should not protrude on the visible surface of the structure. Check the work of accessories.
When opening and closing, turning and opening the vents, there should not be any other creaking sounds or gnash. The balcony door and window frames should open and close easily, without effort and difficulty.
Check the operation of the micro-vent by alternately setting the frame in different positions. The frame must be held securely in each position. Check the ease of turning the knobs and latches.
For more information about installing a balcony block, see the following video.
