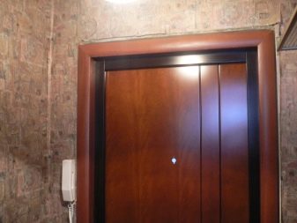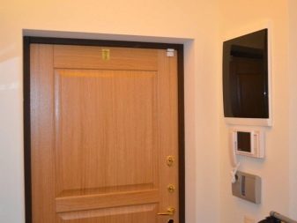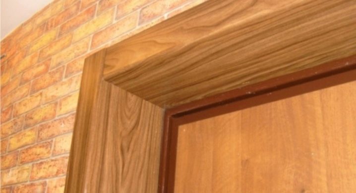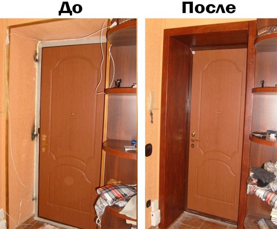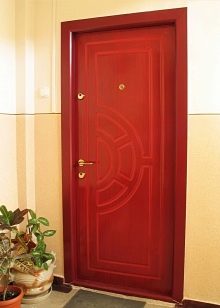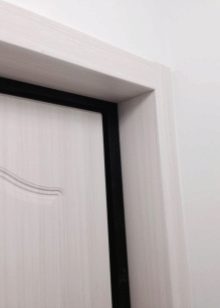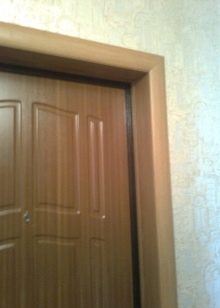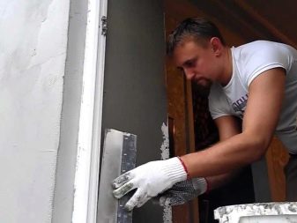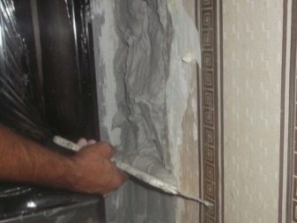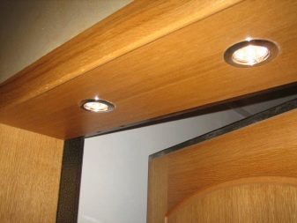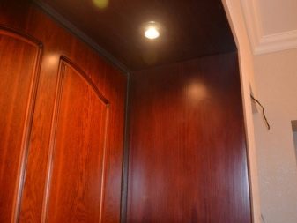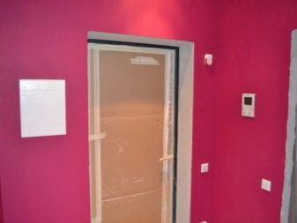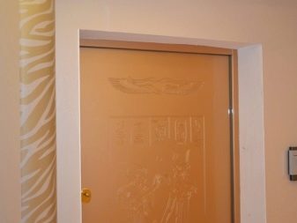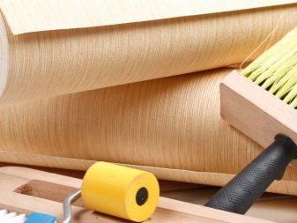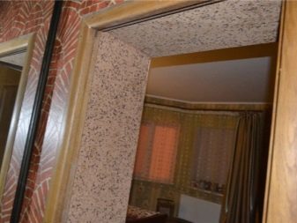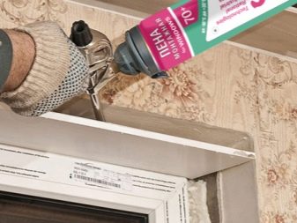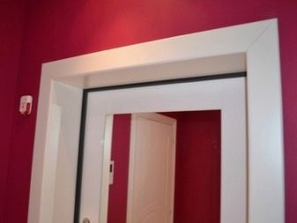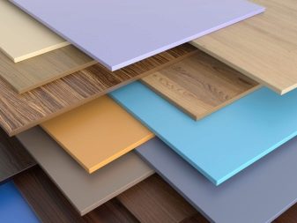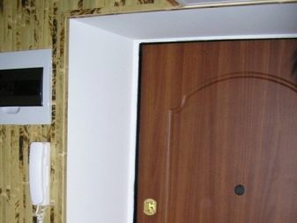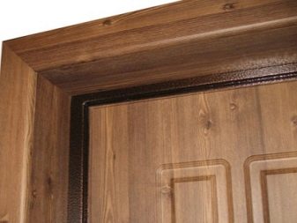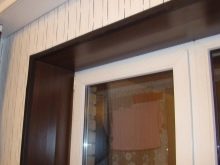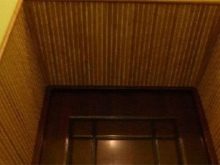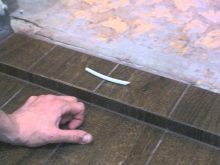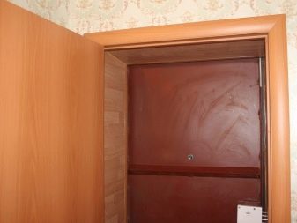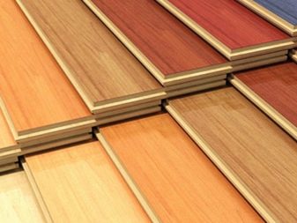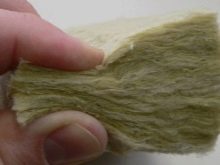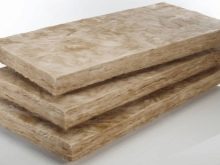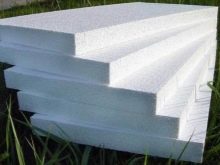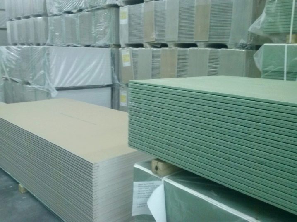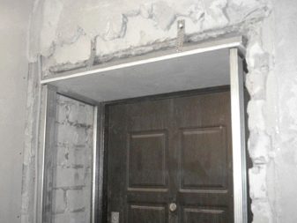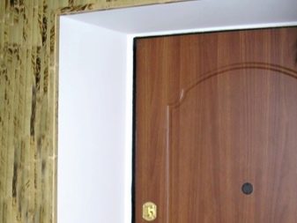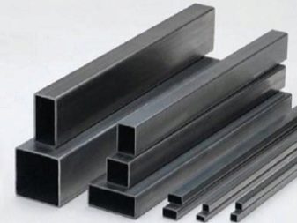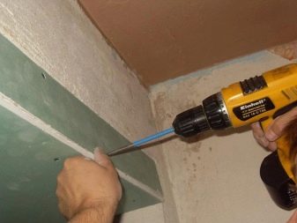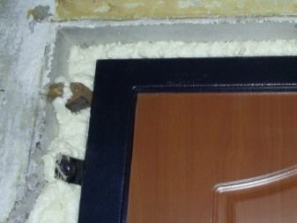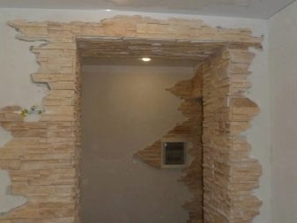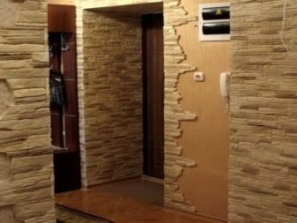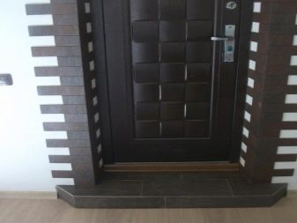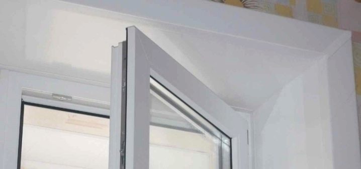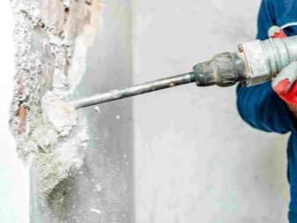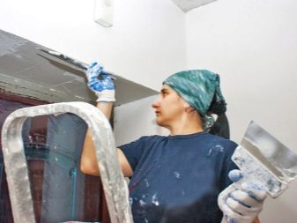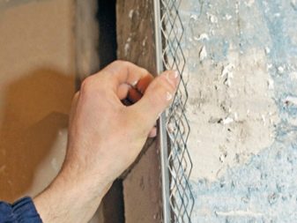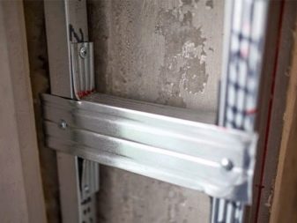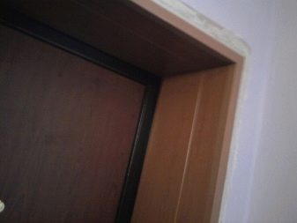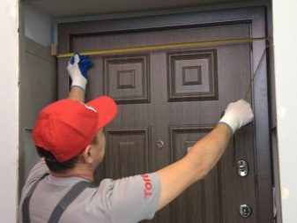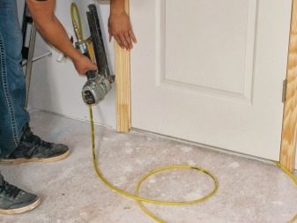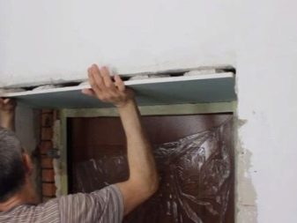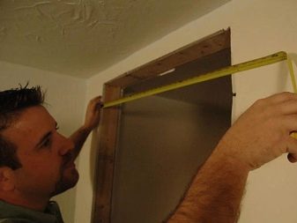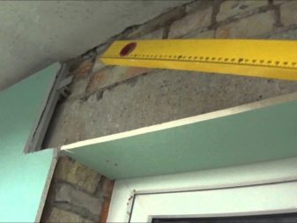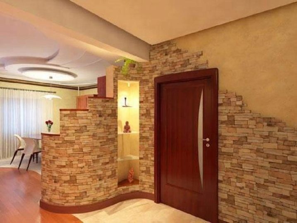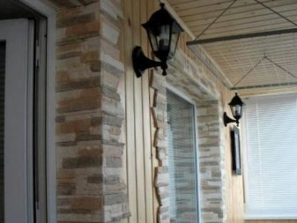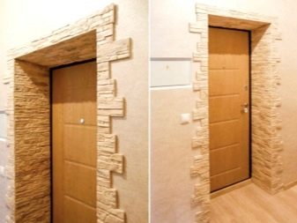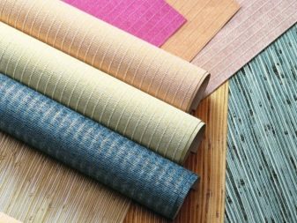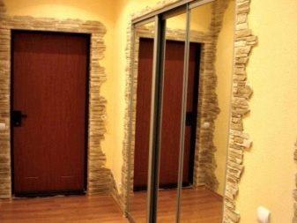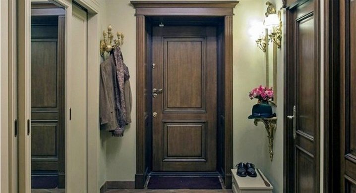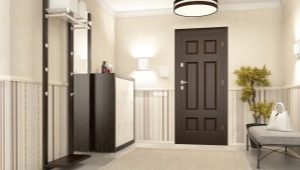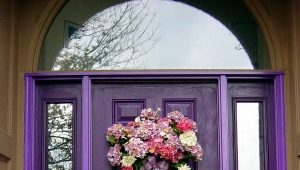Slopes for entrance doors
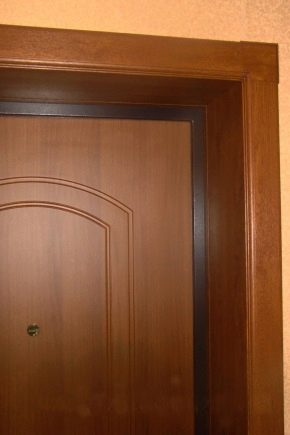
When the repair and installation of the front door is completed, the doorway around it often has an unsightly appearance that can spoil the feeling of joy after the completion of the repair. In addition, not decorated edges allow penetration inside to drafts and lower the temperature in the room. Therefore, it is very important to properly make and arrange the door slopes to prevent the influence of all these negative factors.
Special features
When the doors are already installed in the apartment, many people think that protection against external factors, such as noise and cold, is provided. But it is not so. It is necessary to make additional finishing in order to complete the repair and give the doorway a harmonious appearance.From the outside, the entrance doors are always trimmed with platbands or with a special solution during installation, but the internal slopes of the master during the installation of the doorframe are always left to the discretion of the owners.
The decoration of the slopes is not included in the installation of the door. That is why concrete, brick or other materials without external finishing are in plain sight. To hide all this, you need to properly arrange the slopes. Not all companies that install doors provide additional services for the design of slopes. That is why this task is often shifted onto the shoulders of the host, and he has to do this work on his own.
The purpose of the installation of this element is to give an elegant look to the door and doorway, as well as to give completeness to its outlines.
In addition, the door slopes set in order to hide from prying eyes all the door fixtures and increase protection against burglary. In addition, with their help they provide heat and sound insulation, as well as protection from dust and dirt flying from the street or from the landing.
Slopes is a very important and necessary element which can make the doorway more presentable and neat. They are a beautiful design that complements any hallway. The slopes are designed in accordance with the style of the front door, as well as in accordance with its color scheme and with the stylistic design of the entrance hall. That is why choosing the right slopes is a very important task.
In addition to the decorative function, the slopes are also very effectively insulate the door frame and allow you to hide the joints between the box and the wall. Slopes also hide mounting foam. Thus, this element also allows you to additionally perform the role of thermal insulation. Polyurethane foam, located in sight in the room, absorbs moisture and loses its protective properties, and at the same time it looks very neat.
In this way, door slope is a very important element that is paid attention to during repair.
Kinds
There are three main systems of slopes for door designs that differ in the method of installation:
- Putting cement on a wall and the subsequent plastering. Such a finishing system is considered the most reliable and fairly cheap.But not everyone will be able to cope with such a task; it is a very laborious and painstaking process. In order to create very smooth and high-quality surfaces, it is necessary to have the skills to prepare the correct plaster mortar and experience in its uniform application and distribution.
- The system design slopes with panels and special glue. In this case, an adhesive mixture is made and ready-made finishing panels are applied to it. Such a principle is quite costly. In another way it is called wet.
This process is very long, since each layer of glue must dry well before you apply the next layer. But even with the long duration of such works, they are quite simple and even a novice in assembly can cope with them.
Fixing the finish on the finished frame. This is a very simple and fast way that allows you to achieve perfect in shape and very neat door slopes. So you can not only hide the concrete wall, bricks and foam from prying eyes, but also close all wires and other communication networks.
In addition, you can install additional lights in the door frame and play nicely with the light in this area of the room.This option is suitable for panel apartments, and for a private house.
The only drawback of this method is the low strength and susceptibility of finishing materials, even on a steel frame, to mechanical stress. Thus, this option will be more susceptible to hacking. As a rule, it is used for decoration of wooden door structures inside the apartment.
For more information on how to make a front door slope from MDF, see the following video.
Materials
For the design of slopes very often use high-quality and sustainable finishing materials.
Paint
This is one of the most popular coatings, which allows you to very bright and interesting to issue a door slope. You can make it and interesting accent of your hallway. In addition, you can pick up the paint and the color of the door. Thus, you can even arrange a metal door. Paint can be bought water-based or use the usual option. In addition, you can put a beautiful textured pattern that will look very original and will be a decoration for any hallway.
Wallpaper
This is a great solution for those who decide not only to change the door in the hallway, but also to completely make repairs in the hallway.It is quite simple to decorate the door slope with wallpaper, but for this you need a smooth base. Very often the same wallpaper is used on the walls as on the slopes. So the impression of a monolithic surface. This way you can visually expand the doorway and the hallway space as a whole.
One-way sandwich panels
These panels are a sheet of polymer plastic, which is glued to a layer of extruded polystyrene foam. It has a rather dense texture, which has excellent sound insulation properties and acts as great option for warming. Thus, you will not need to additionally warm the doors and take special measures for sound insulation.
Such panels have a very small weight and therefore keep well on the door, even with special glue without additional fasteners. In addition, their design may be the most diverse, there are even models for wood and products that mimic other materials and surfaces.
Plastic panels
This is a fairly easy to install option, which has an interesting decor. Plastic panels are somewhat similar to the previous version, but at the same time they are less reliable and thinner. If the slopes are deep, then plastic laying is not recommended.. This is because it can be easily deformed and damaged. Plastic panels will not give the same stiffness over the entire door slope. But their undoubted advantage is an interesting and diverse design.
Among the plastic options are very popular vinyl panels. They are pretty reliable. In addition, if this element of the door structure is sheathed with vinyl, it will respond well to temperature fluctuations and the level of humidity of the air, which is typical for areas near the entrance door. Therefore, they are often used for plating slopes.
MDF
This is a very durable material that is resistant to external influences. It perfectly withstands various impacts and practically no scratches and other punctual damage remain on its surface. Externally, this material is similar to wood panels, so it looks very elegant. In addition, MDF is very easy to install and can be installed on almost any door slopes. Best of all, these models look on wooden products., but there are also models for metal doors.
Floorboard
This natural high-quality material is perfect for the design of door slopes. Usually it is chosen for wooden doors or the color of the flooring.It is important to choose the most appropriate tone, texture and relief. Thus, this composition will look very beautiful and harmonious. Manufacturers are a huge number of types of floorboards that can externally fit any wooden door, especially beautiful models under wenge.
Laminate
Another option that is perfect for finishing slopes. It can imitate a door drawing, so it is perfect for models made from natural materials. They can repeat the pattern of any other materials, including being similar to stone, marble and other finishes. In this way, it can be picked up practically under any kind of a door cloth.
Since laminate is often used as a flooring, it is distinguished by its strength and endurance, so the slopes will last a very long time.
But there are a number of materials that are used to insulate the door frame. To do this, use foam, penoizol, metvat, as well as other materials. But in the case when the width of the slopes is small, the insulation is quite difficult to do, so sandwich panels are perfect.For finishing wide doorways often use frame slopes. When installing thin sheets, such as plastic panels, insulation is often used - polyurethane foam, sealant and other materials, performing the role of heat barrier.
What drywall to use?
Any drywall is a layer of gypsum between two strong cardboard sheets. This is one of the easiest materials to install. They allow to level surfaces without putty and a primer. With the installation of sheets of plasterboard can even handle a beginner in this business.
In addition, this design slopes allows you to get rid of excess debris that could arise when using a different method of finishing. At the same time, the slopes are perfectly smooth and even, which gives room for imagination and their further design.
For the design of slopes at the entrance door, it is important to take not standard models, but materials that differ in quality and hydro-stability. It well withstands the increased humidity of the hallway. For greater safety, it is better to prefer sheets with the addition of fiberglass,since such material is non-combustible and provides insulation of the input structure.
How to close up for a metal leaf?
For finishing slopes at the metal entrance door most often use the frame method. To create the base, you must use metal profiles. It is also possible to finish the wooden bars. It is important that the fabric fits snugly to the surface.
To reinforce the metal door frame, you must install it on the supporting part of the lintel construction. Their installation on corners of a design is especially important. At this stage, you can lay the cables and other wires. After that, it is necessary to fix the chosen canvas with screws or nails.
Also very popular is the embedding of metal door slopes in the cement-sand slope. But for this it is necessary to level all the slopes with a primer and focus on the subsequent installation of finishing materials. For metal construction It is important to consider the thickness of the mortar layer and the thickness of the finishing material.so that the finish is not too massive and does not violate the overall picture of the door structure.
For the installation of slopes near the metal door is perfect drywall. This is due to its small thickness and versatility. But this material requires additional warming.
Finishing after installation
After installing the door, it is important to properly arrange the slopes in order to improve the appearance of the entrance to the house as a whole. This can be done easily with your own hands, the main thing is to properly align the door slopes from the inside. The use of dobor is a very interesting finish option after installing the doors. You can also use the following options.
Natural or artificial stone
This is a pretty elegant and beautiful option that plays a decorative role. It is quite expensive, especially when it comes to natural stone. This method has many advantages, since the material is considered to be very durable and of high quality. Natural stone is a fully eco-friendly option that is resistant to external mechanical stress.
But a cheaper artificial stone is not the same quality. It has a large number of disadvantages, because it is made on a plaster basis.It is easily damaged and crumpled. In addition, it can easily crumble or deform from exposure to water or high humidity.
Tile
This way of finishing after installing the door is quite complicated. Not all tile options can be used for this. In particular, it is better to avoid the use of glazed models, since they will look very strange and cheap on the door slopes. It is best to give preference to the clinker tile.
This option can imitate brickwork or natural stone. Therefore, it can be chosen for any of the stylistic design of the hallway. It is best to choose not very brand and glossy tiles. This finish is good because these surfaces are fairly easy to maintain. In addition, manufacturers represent a wide variety of models for decoration.
PVC panels
Very simple finishing material, which is cheap, beautiful, but short-lived. Some low-quality models can be easily pierced, even leaning on them with your elbow or hitting your foot hard.
Decorative plaster
This is a very interesting, but rather time-consuming installation option.Putting decorative plaster is a whole art, therefore it is better to entrust this process to professionals. But in the end, the slopes and the space around the door can significantly change.
All finishing methods are used both individually and in combination with each other. So you can not only beautifully arrange the door structure and slopes, but also make the door more reliable, insulate and protect it from the effects of external factors and from burglary.
Variants of installation and design
There are two main options for mounting slopes:
- frameless;
- frame.
Before proceeding to the finish, it is necessary to make sure that the installation is correctly installed, that the exact parallel between the opposite borders of the door frame and that all joints are tight. First of all, it is necessary to check the structure for the presence of cracks. To do this, you need to light a match or a candle and hold it along the entire doorway. Where the flame begins to deviate or even go out, it is necessary to further warm the slopes and add sealant.
When all the work on the insulation has been completed, you need to cut off the extra dried layer of foam and additionally close the door frame with masking tape. Thereafter It is important to get rid of old plaster and loose concrete and brick elements of the wall.
After this, it is necessary to proceed to plastering. First you need to completely clean the wall from building dust and level it. Then you need to use a deep penetration primer. It will make the base of the frame more durable and smooth.
It is very important to pay special attention to the concrete lintel on the door. For its processing it is better to use the so-called concrete contact.
If the surface absorbs moisture poorly, then you must also use a special primer. Once the ground coat is dry, you will need to install profiles. But before that, it is better to wait about 8 hours until dry. Profiles are needed in order to level the plaster layers on all slopes.
To do this, you need a laser or the simplest level to mark the position of the vertical line to the side of the door about 3-4 cm. There, it is necessary to drill several holes with a diameter of 6 mm in increments of 30 cm. Dowels are inserted into the holes, and then the level of their caps is leveled with a twine. After installing all these items it is necessary to check their correctness and level vertical. By the same principle, it is necessary to install the profile on top and on the opposite side of the doorway.
After completion of the installation process, you must make a cement mixture. It is best to use for this sand and cement brand M150. All these finishing materials must be sifted through a sieve with fine cells. To create a high-quality mortar, it is necessary to mix sand with cement in the ratio of 3: 1. Gradually add clean water to the dry mixture and at the same time stir the resulting solution with a special drill nozzle.
When the mixture becomes homogeneous and thick, like a dough, the solution can be used to finish the slopes. With the help of a spatula, it is necessary to throw it sharply and quickly on the wall and iron it, closing the profiles. Thus, you can make a perfectly flat surface without any deformation.
The panel version without frame is simpler. At the same time often use laminate, drywall, sandwich panels, MDF, chipboard and other options. And you absolutely do not have to smooth the surface of the slopes. Finishing by mounting on glue. It is important that the surface is straight. On the surface there should be no defects and irregularities.
Even if the door frame itself has some defects, they can be repaired with the help of such a design of slopes. In this case, it is necessary to additionally plaster the door exactly in the missing places for a flat surface. If the original surface is smooth and smooth, then the frame method will be very simple. Initially, you need to apply the primer on the base where the panels will be fixed.
Then you need to measure all the slopes and pick up the right amount of finishing materials. On the panels you need to make all the notes and put points. Then you need to connect all the lines and check them with a tape measure and a special square. This should be done very carefully. The sheet of such a panel must be cut into the required number of individual elements and prepare them for installation.
As for laminate or parquet, they can be installed either vertically, one for each slope in width, or horizontally, using several short panels. Then on the finishing material it is necessary to apply the adhesive nest method in increments of approximately 15 cm in the form of a square.All glue stains need to be slightly dried in order to form a film on their surface. Only after that you can attach elements of the slope, but it is important to be very accurate, since it will be possible to align the finishing panels only a couple of centimeters, not more.
Then, starting from the top and moving down, you need to gently press the panels against the wall, but do not press them hard so as not to push them. This is especially true of plastic panels.
Design and decor
The design of the door slopes is the final touch after finishing them. As a rule, models of MDF and decorative materials do not require additional decoration, since these materials look pretty elegant and without additions. It also applies to options with laminate flooring and parquet and plastic panels. To complete the finishing work, in this case, install the platbands and mask the joints and all joints with the help of special furniture stickers or mastic, which are selected in exact accordance with the color of the finishing materials.
But if the doorway is only plastered, then it is necessary to use other methods of decoration for it.So, for this purpose they use paint, decorative plaster or wallpaper. But before that, the slope is covered with two layers of putty to hide irregularities and get a smooth layer. When painting with paint, a primer is applied first, and then a layer of water-based paint and a bright accent on the layer of acrylic paint. So you can interestingly arrange the slope and make it very bright, playing in contrast with the door. Particularly interesting is the decor in black and white.
Another finishing option is wallpapering. But it is better to pick them up in the color of the walls in the hallway, so either you need to choose the most similar covering, or trim and slopes, and all the walls with one material. If you picked up the wallpaper only for the decor of the slopes, it is better to pay attention to the options without a picture, because they can look a bit strange near the door. This is due to the fact that most doors have a classic simple design.
Wallpapers must completely cover the entire width of the door slope, taking into account the overlap of the angle line, so that you can cut off the excess at any time. Wallpapers can be textured, embossed and even have an interesting nacreous tide.They will look very beautiful and elegant. But try to use for the decoration of the door slopes dim wallpaper, which can also be washed and cleaned. This is due to the fact that near the entrance door very often dust and dirt from the street accumulates.
