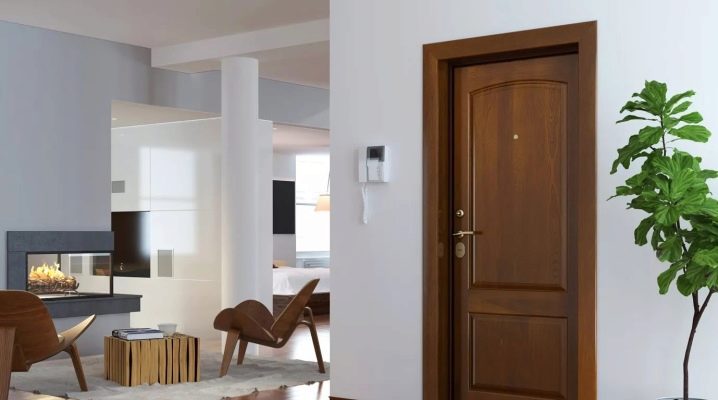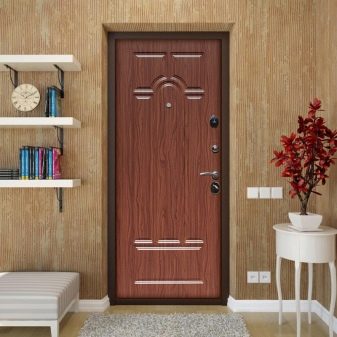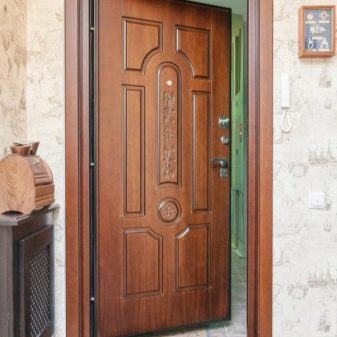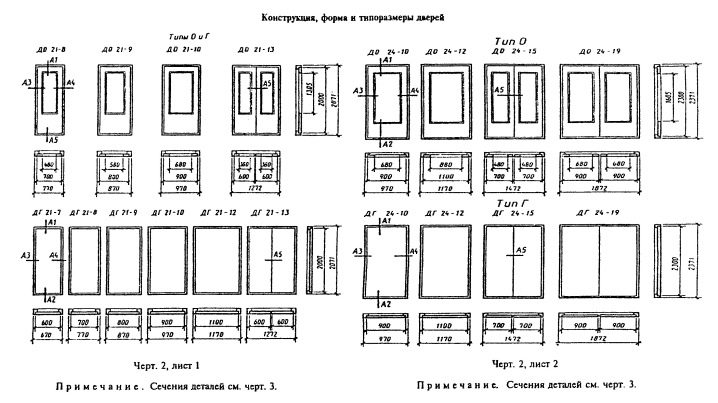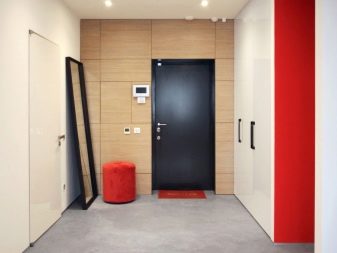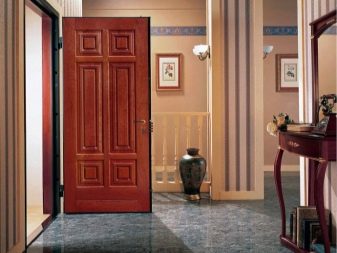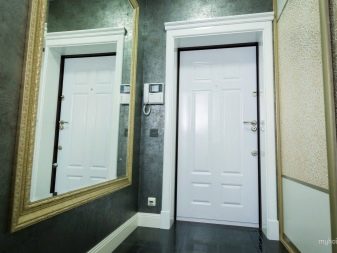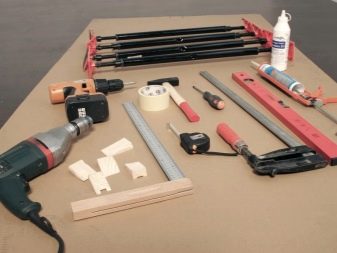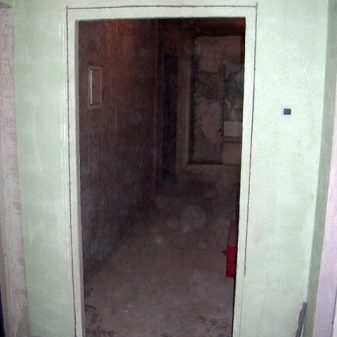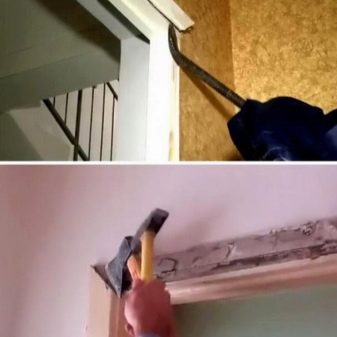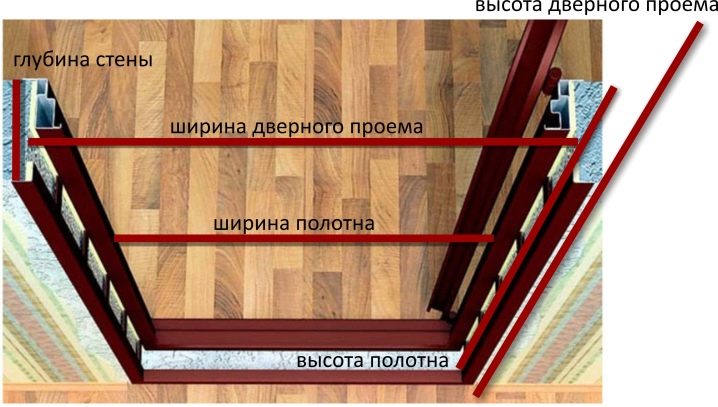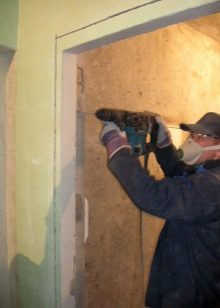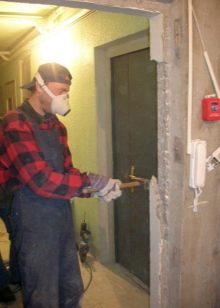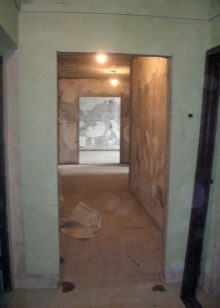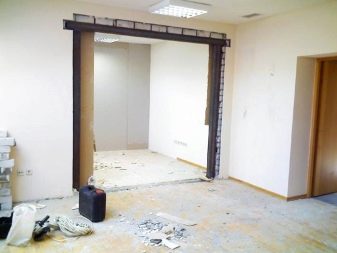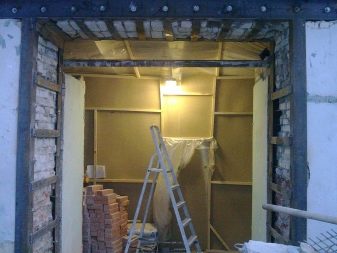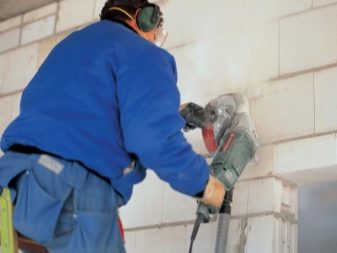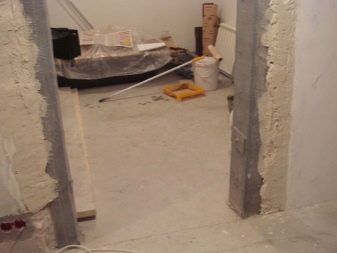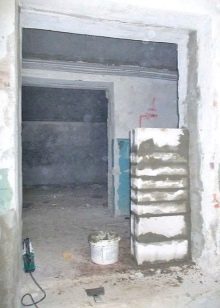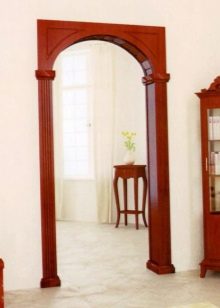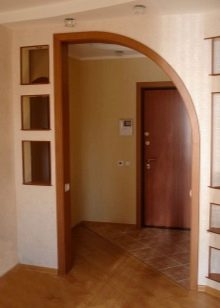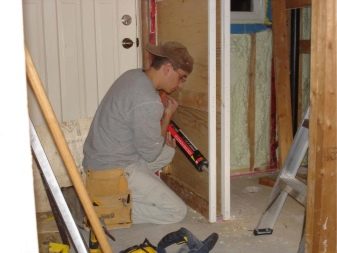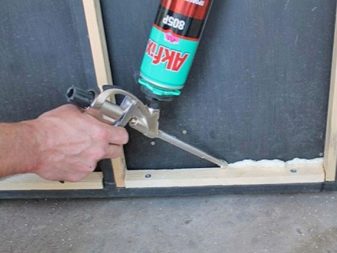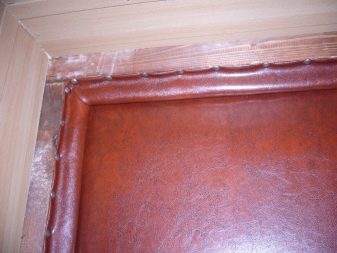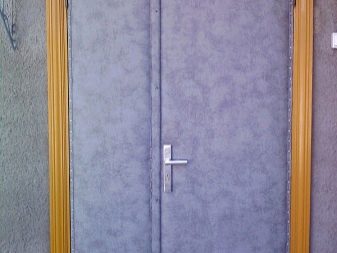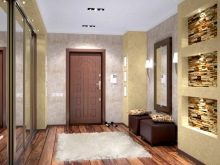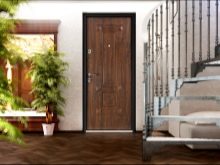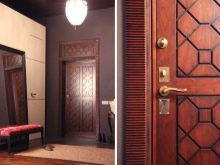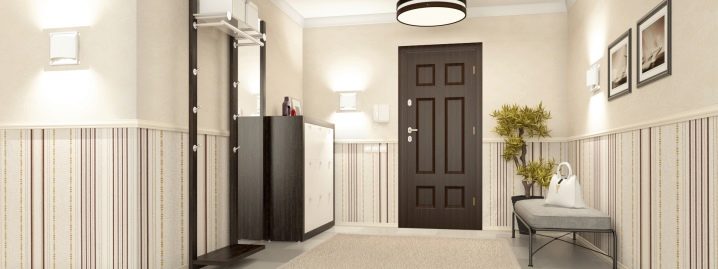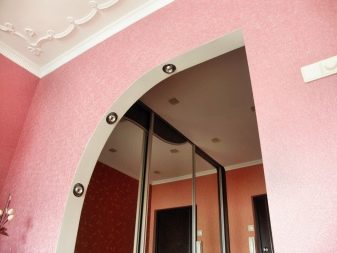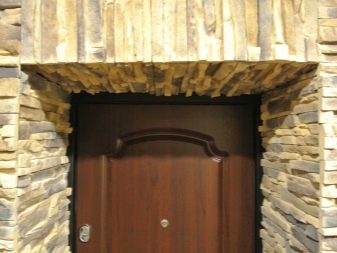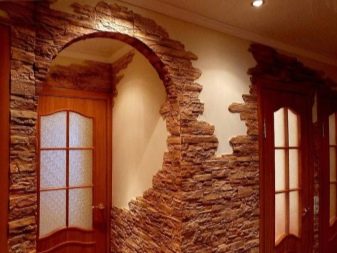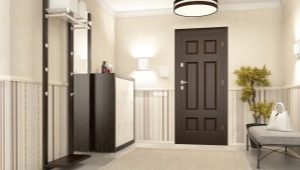Entrance door
In many houses and apartments now there are doorways installed according to the standard many years ago. They differ in about the same height and width, which, as a rule, are standard. Previously, their purpose was the installation of wooden doors. Now manufacturers represent a large number of the most diverse in form, design and materials for the manufacture of models, not all of which fit into a standard doorway. That is why it is often necessary to reconstruct the doorway, picking it up under certain doors.
Standard sizes
The opening for an entrance door to an apartment or to a private house usually meets the standards. A doorway for a street door must have certain parameters. So, its height can be from 210 cm to 240 cm. In each specific case, the size depends on the height of the ceilings of the room, as well as on the width of the doorway.As for the width of the opening, it should be about 90 cm. For double doors, a width of 90-110 cm is permissible.
Double-wing structures have a width of 190-200 cm. One-and-a-half openings can be 130 cm or 150 cm wide. Another important indicator is doorway thicknessHowever, there are no strict requirements for it. As a rule, the exact depth of the opening depends on the specific door that is installed in the opening.
The largest should be the thickness of the doorway for a street entrance door.
When installing metal structures plays a big role sheet thickness. As a rule, it should be at least 2 mm. The thickness of the opening for the front door depends on the thickness of the walls and the width of the door frame. As for the metal models, for them are standard indicators of 203 cm in height and 90 cm in width, and these parameters include the dimensions of the edging at the entrance.
Does the size depend on the material?
Undoubtedly, the size of the doorway is directly dependent on the material of the entrance door. The wooden door, including glass inserts, with one leaf, is 90 cm wide and 210 cm high,the size will be determined depending on the number of door leaves, the height of the threshold, as well as the size of the inner frame. Each design is installed together with a protective bar.. It also affects the size of the doorway and varies depending on the material of their manufacture.
Wooden slats have a thickness of one and a half to 2 cm, and plastic, MDF or chipboard products are less than 0.5 cm thick. The plastic door is designed for a smaller opening than, for example, a timber construction. As for the metal door, its standard size is about 200 cm in height by 86 cm in width, but it can vary depending on the specific design. Thus, the reinforced construction has a height of 205 cm and a width of 86 cm. Double-leaf metal doors are an average of 242 cm in height and 191 cm in width.
Now in new apartment and houses entrance doors are prepared on the basis of average parameters of metal door models. Their dimensions are considered to be 195-199 cm in height, and about 75 cm in width. In brick apartment buildings, doorways are usually quite spacious and large.Their height exceeds 205 cm and reaches 215 cm, width reaches 92 cm.
The old apartment panel houses have smaller doorways. They are designed for wooden or metal single door doors. Their height is about 204 cm and width - 83 cm.
Installation steps
Before creating the opening with your own hands, it is necessary to prepare, measure all parameters correctly and recalculate all indicators, as well as select all the necessary materials and tools. Initially, you will need to get a tape measure, it you can make measurements of the passage. In addition, you should get workwear in the form of goggles, a respirator and gloves. During the installation process, you will encounter a large amount of waste after installation, which will need to be cleaned as needed in a short time, so that they do not interfere with the further installation process, so you need to prepare in advance strong garbage bags.
In the process, you will be faced with the problem of a large amount of dust. To avoid this, better to wipe the work surface with a damp cloth and periodically continue to wet it during installation.For the work you need a grinder, sledgehammer, chisel, perforator.
Try to use the sledgehammer very carefully, as the end result should be a smooth door opening without further deformation of the wall. The opening should subsequently have a beautiful appearance and decorative trim. Facing deformed walls is quite complex.
If you doubt the ability to work with a sledgehammer, then it is better to cut the doorway in the partition so that the wall does not collapseOtherwise, the blows of a sledgehammer can cause cracks and further destruction of the wall with time.
With a tape measure it is necessary to take measurements of the wall and the future passage, but first it is important to make the correct calculation. If you want to mount the opening leading to the kitchen, then its height should be about 200 cm and 70 cm wide, and you need to pay attention to its depth. It is important that this figure was about 8 cm. The opening leading to the bathroom should be narrower. A width of 60 cm is sufficient, and a height of 200 cm is standard for interroom passages. The depth may be less, about 5 cm.
In the living room most often make doorways for double doors, with the need to calculate the parameters of the width of about 120 cm and a height of about 200 cm. The depth of such an opening can be up to 20 cm. the doorway should be wider and taller than with the intended door.
It is important to consider also the presence of the door frame. The opening should be 7-10 cm wider and taller than the door leaf.
On the partition before starting the installation, you need to draw a rectangle, according to the parameters corresponding to your calculations. It is important that all parties were equal and direct. Then in the two upper corners you need to make through holes with a drill. After the partition it is necessary to remove all finishing materials and wall cladding, if these works have not been done in advance.
If the house is brick, then try to choose the size of the structure so that you can make holes in the joints in the brickwork. With a chisel and a hammer, you need to make a niche on both sides of the wall, then with the help of a drill you need to equip the holes for the bolts for lintels.
Then, when all these actions are completed, it is necessary to take a grinder and cut the top of the wall using a diamond wheel, and this should be done alternately on both sides of the structure.So you can make the right niche for jumpers. The depth of the hole should be similar to the size of the corner, as well as its thickness, and the holes need to be cut about 15 cm longer than each country from the previously made marks. Metal corners must then be inserted into these holes, and the remaining ones must be filled with pre-prepared cement mortar.
After that, it will be possible to proceed to the lining of the structure.
How to expand?
When expanding, several methods are used, and it is very important to consider the distance: it must be the same on both sides of the structure. As for the methods, there are three of them.
Rude
Here, a sledgehammer, a hammer drill, or a very large hammer are used to expand the structure. On the construction, basting outlines are first made with indents to the necessary distance in centimeters from the initial opening, and then approximately in the middle part of the additional marking with heavy tools the excess part of the construction is knocked down. This is a rather complicated process that requires large physical and power costs. In addition, due to impacts in the wall, microcracks can form, which will soon spoil the structure.
This method expands doorways only when it needs to be made one and a half or two times more spacious, and not a few centimeters taller or wider.
Dry
In this case, the expansion occurs due to the cut along the height of the excess parts of the structure with the help of the grinder. So you can easily cut through the desired format of the doorway, including rounded. Dry cutting is also suitable if reinforcement is installed in the doorway. The only drawback is that the grinder will need to work on both sides alternately in order to get into the sections and markings. Dry cutting will very quickly ruin the diamond blade, you must be prepared for this in advance. In addition, it is a very dirty and dusty method, after which you will have a long wet cleaning.
Wet
This method of increasing the opening upwards involves the use of a spray gun and a grinder. It helps to irrigate the working surface in order to minimize the amount of flying dust and pieces of the wall, so you can protect yourself. In this case, you can use another method. So, apply special construction cutter, complete with diamond disc and specially equipped water tank.
You will be able to expand any doorway at once, and with its help you will be able to do this quickly and with the formation of a minimum of dust and dirt. However, this equipment is expensive and difficult to access.
How to reduce?
Reducing the door frame is a more complicated process. Reduce the space may be required in case you need to make a room redevelopment or rearrangement. A wide doorway is able to conceal the area of the room, therefore, having narrowed it, you can free up some space in the room. Reducing the doorway is carried out by several methods:
- Flat cut. Most often slightly reduce the doorway. The specific size to which it is necessary to reduce it is determined, and the perimeter itself should not be touched, it should remain the same shape. Thus, a certain area of a given structure is simply supplemented.
- Arch. This is a very convenient and effective way to reduce the doorway, both in width and in height. The arch will allow you to make an opening already, but at the same time visually expand the space between the rooms. Thus, you will save room space and fill it with spaces.You can reduce the opening with an arched structure, lowering the oval arch. This is another effective way.
- More complicated is the method in which the doorway is additionally filled. In this case, add drywall inserts and other vertical partitions. It also offers an additional design of the doorway in various decorative ways.
How to warm?
Warming of the doorway is most often carried out at the time of installation of the door frame. As a rule, insulation occurs when the tenants of the house are going to insulate the walls or the floor. Originally it is necessary to insulate all the main structural elements, including bearing walls. Then you need to prepare a place under the door frame and install it, and after that you can insulate it with various seals. In this case, all the appeared gap.
Thus, you can carry out the subsequent warming only when replacing the door frame, but not at all when replacing the door leaf. To insulate a doorway in a private house when it is built, you can create an additional layer of thermal insulation, which will include all the space of the ceilings, walls and floor, and also imply insulation of the door frame.It uses a dense material, which later will shrink. It is important to pay attention to its strength and density.
For insulation often use mounting foam, as well as cellulose fiber.
How to finish?
In order to refine the doorway from the inside, use a variety of finishing materials. Design and refinement takes place in the case when the door will be installed and when the doorway will not be adapted for this design. So, for this you can use panels from MDF, including the trim. They are universal and suitable to sheathe the openings inside the apartment.
Paneling is carried out both with the installation of the door leaf, and without it. If a door is present in the construction, the panels themselves should have the same color as the door itself, and the material should be better selected. Unusual will look the use of finishing material of bright color, creating a contrast with the door leaf. This is a bold and stylish solution. This finish is more suitable for registration of the passage in the nursery.Dressing is also carried out using carved panels.
Such a design is more suitable for classic or more solemn, fancy style interiors. All the doorways of one room or house as a whole are best done in the general style, so you can create a harmonious ensemble.
MDF is a universal finishing material since it can be used to make both arched structures and rectangular doorways. PVC panels now frame only a doorway of a direct form. Despite this, such materials often trim the passages. It is easy to look after such panels, they have low cost and interesting registration.
You can choose any color and any texture, and the panel can imitate other materials. So, if a wooden door leaf is subsequently installed in such a construction, then preference should be given to panels of natural wood shades with imitation of wood texture. In this case, the panels are fixed with the help of liquid nails or to fix them you will need to use a wooden crate.
Also used for decoration and decorative plaster. Thus very often make out slopes.Plaster is used in the case when they improve the openings for both entrance and interior doors. Finishing plaster is used when the doors and will not be installed at all. Recently, designers offer use for cladding decorative plaster with an interesting texture and three-dimensional relief. Plaster is durable and reliable material, it has the qualities of sound and heat insulation. It is quite difficult to self-plaster the opening for decorative purposes, which is why drywall is used as an alternative to this method of facing.
Drywall is moisture resistant and quite tough. In addition, he copes with the function of thermal insulation. Drywall is fixed on a metal crate or with glue. This material is coated with a putty, and then the surface is treated with sandpaper. After that, it is possible to apply any coating to it, often using water-based paint.
For finishing openings often used decorative stone. It looks elegant and luxurious, and the stone itself can be both natural, natural origin, and artificial.You can lay out a decorative stone as an arched doorway, and rectangular. It is also used for the decoration of aisles, the designs of which include doors. Natural stone is often used for cladding entrance doors.
It is reliable and resistant to temperature extremes and other influences. Artificial stone is usually used for finishing doorways inside the building.
It looks elegant and unusual, so it will perfectly fit into the interior of the rooms, decorated in the style of classic, country, Provence, and even modern. This is a versatile and durable design option.
See below for how to measure the doorway.
