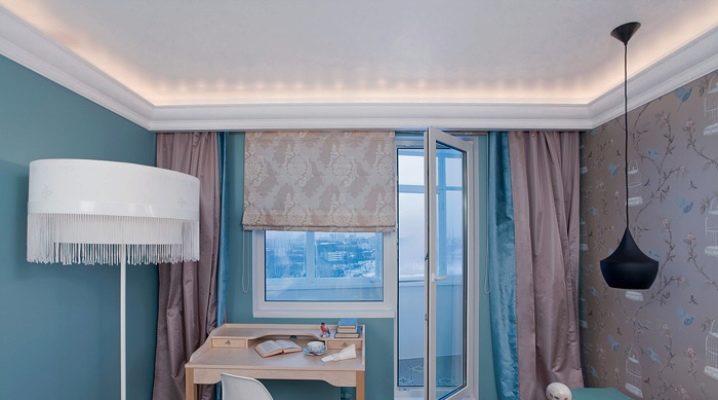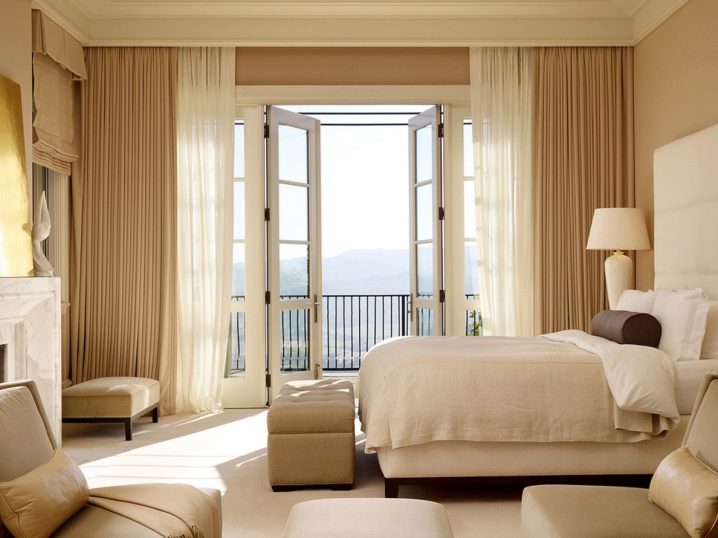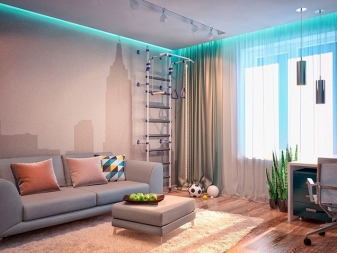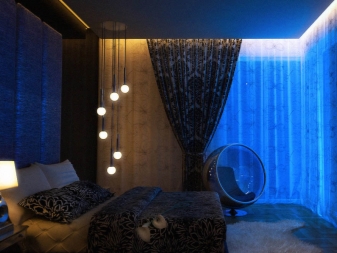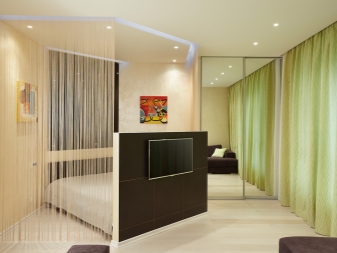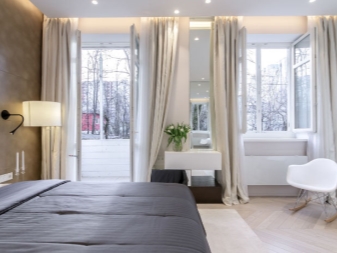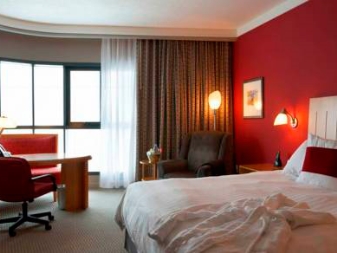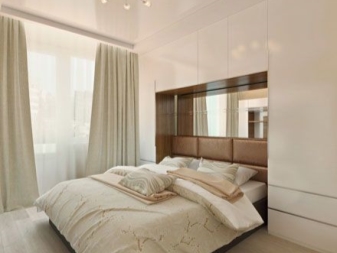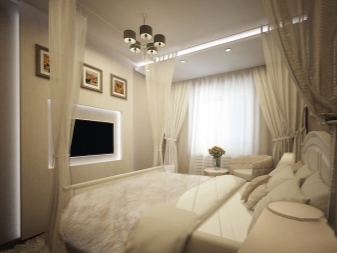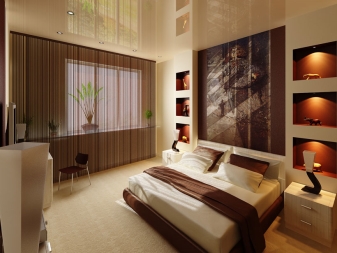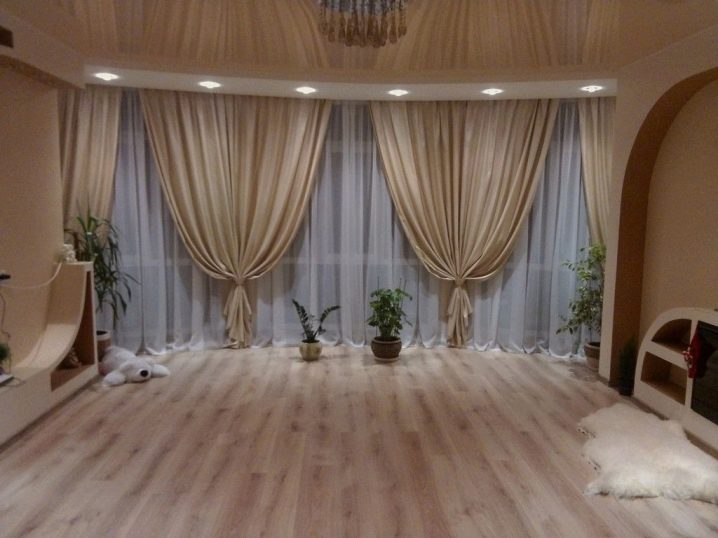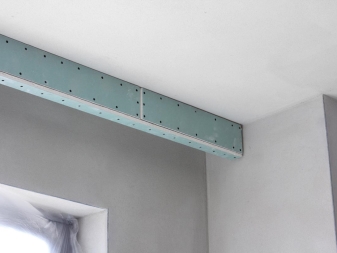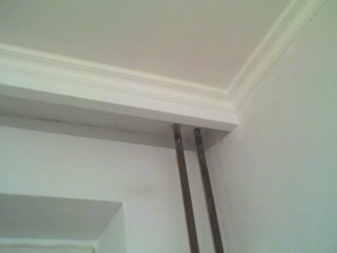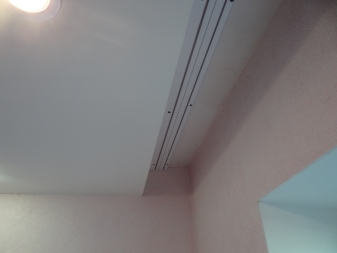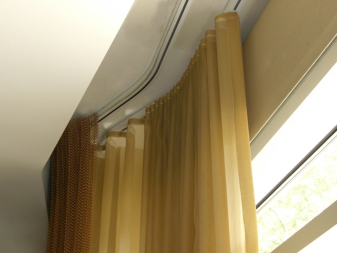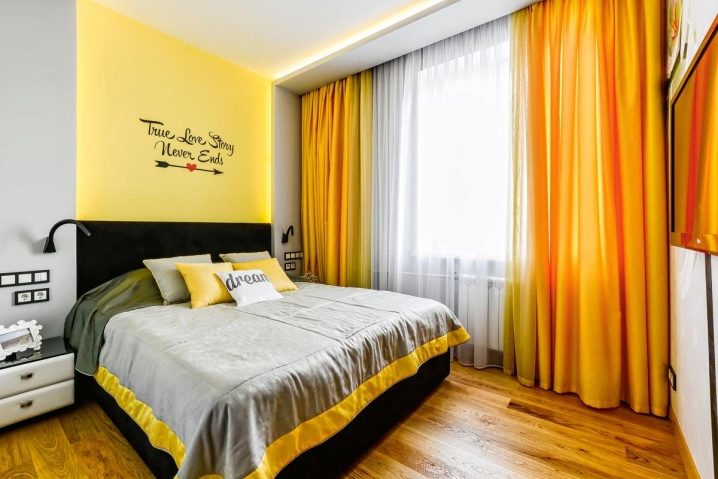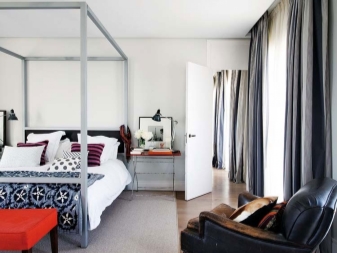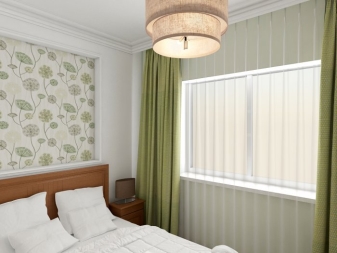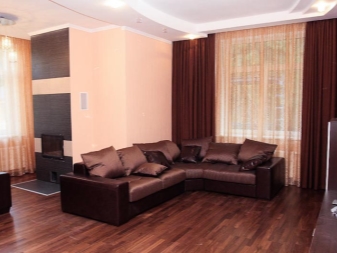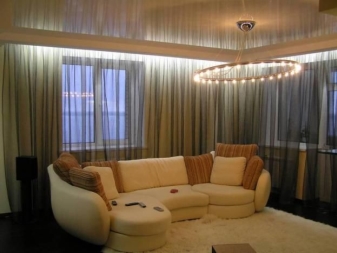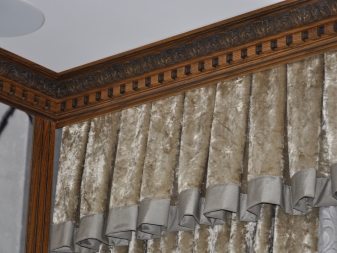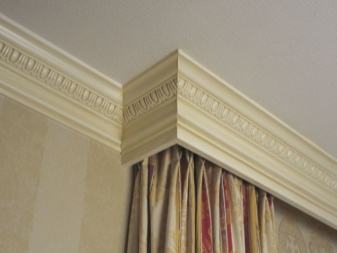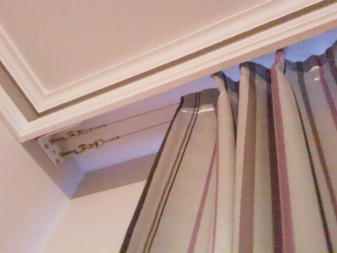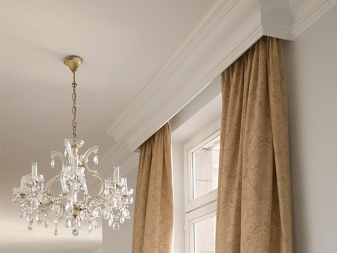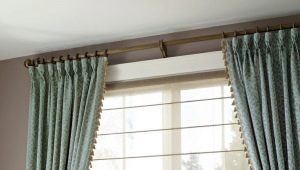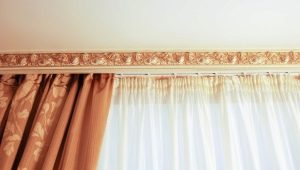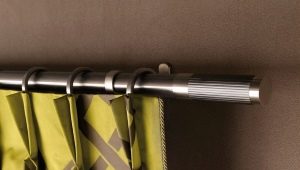Hidden curtain rods
Important for the interior design is the design of the window. However, the eaves can absolutely not match the style of the entire space. Therefore, sometimes you just want to hide it. After all, baguettes, mainly, serve to fasten the curtains and only then it is a decorative element of the interior. Invisible curtain rods in combination with a stretch ceiling can create an airy and weightless interior, the room will look more spacious and high.
Special features
A feature of such ceiling structures is the prohibition of mounting any weight-bearing parts that could damage the ceiling film. In such a room it is impossible to use the usual ceiling moldings. This is exactly the case when the construction of a secret fastening system for curtains will be optimal.
Decorative decoration of the window opening is extremely popular when the curtains are flowing from the ceiling. Especially effectively it looks in combination with decorating with the help of lighting. To do this, it is necessary to mount a niche immediately when installing the gypsum suspended ceilings to hide the cornice. With the help of this material not only rectangular windows are made, U-shaped, curved, semicircular ceiling structures of cornices are made of drywall.
If your room already has a suspended ceiling, the use of curtain rods that will not be visible is an urgent need.
In some old houses a floor plate serves as a window beam. Of course, with such an arrangement of the window, it will be impossible to install a traditional cornice. The ceiling option of fastening curtains hidden in a niche will save the situation.
Advantages and disadvantages
Hidden eaves is a panel attached to the ceiling. It usually occupies a niche between the ceiling and the wall. There are several options for the construction of such deepening depending on the design of the ceiling itself.
There is another kind of hidden fastener fastening design - baguette designs. This is a variation of the wall cornice,only disguised with a decorative lining made of wood, plastic or metal.
The hidden eaves possess a number of advantages:
- practicality. Such anchoring is appropriate in rooms with low ceilings, thus it is possible to organize the space by visually increasing its height and volume;
- aesthetics Laconic and spectacular alternative to linings and lambrequins, which also mask the design of the eaves;
- design. The window opening, designed in this way, looks gentle and weightless. This is a great option for any style in the interior, while there is no need to select accessories for the interior parts, there is only one task - the design of curtains;
- functional. The niche to conceal the eaves will also be a place where you can hide electrical wiring, other embedded communications, the fiber optic line of the Internet, ventilation ducts, fire alarm devices. Hidden eaves are often used for built-in lighting;
- space formation. The absence of any additional structures for fastening the curtains makes it possible not to distract attention from the atmosphere that the fabric flowing from the ceiling creates in the room;
- profitability. The cornice, which is hidden from the eyes, solves only the functional task, there is no decor on it, which significantly reduces the cost of such products.
Among the shortcomings are the following:
- need additional installation costs. The cost includes the installation of a niche, as well as the complexity of manufacturing the structure itself;
- complexity with the replacement. If necessary or repair, it will be rather difficult to replace such a construction;
- minimalism design. Not everyone likes a similar window design with a minimum of accessories. For example, in the case of rich decoration, the interior design will not look completely complete without traditional eaves;
- nicheswhich are used to hide the eaves are not always invisible. In large rooms, they look good, but if the room is too small, the niche space will look like a flop in the ceiling.
Installation
Hidden cornice is widely used in areas where there is a suspended ceiling or ceiling construction of plasterboard. It is necessary to think out in advance the design of fastening curtains. You can prudently make a mortgage in a design with fixation on the wall, but it is better to perform the eaves immediately in the stretch ceiling - this is the most convenient option.The eaves are usually carried out at a time with the device of the stretch ceiling, but prior to the beginning of the tension of the plane itself.
The fastening for curtains can be hidden with the help of drywall constructions that allow the most complex varieties: straight, semicircular, angular, wavy. A drywall niche can be made independently, it does not make much difficulty.
Hidden installation options eaves can be of several varieties:
- ceiling multi-row. This option is the most common;
- round rod. Suitable for a wide niche;
- strings. Convenient and cheapest option;
- flexible. They are used in bay windows and if angular placement of curtains is used.
The main step in the installation will be the manufacture of the most hidden niche. It should be close to the window opening, and its size will directly depend on the model of curtains that are planned to be hung. For example, if the curtains are thin, then three to four centimeters will be enough, and if they are massive curtains, then the size of the niche should be from 10 to 15 centimeters.
Fastening is carried out in two ways.In the first case, the installation of a wooden beam to the ceiling along the window wall, which has the required thickness and is fastened with screws, is used with a large thickness using anchor bolts. In another case, instead of a timber, a steel corner is attached to the ceiling.
Ceiling guide profiles are primarily attached to a timber or corner. Then you can mark the height at which the ceiling will be installed. It is advisable to install concealed fasteners for curtains even before fixing the beam.
Ceiling niche does not need special decoration, because it will not be visible from the room after the completion of repairs.
It is important to calculate the depth of the niche so that the placement of the curtains, all the structural elements are hidden from view. If necessary, this structure can be closed with a ceiling plinth. Most of the work on the arrangement of the hidden eaves can be done by hand.
At this stage, many make installation of the backlight, if it is incorporated in the design project.
Design
Invisible cornice will allow you to pay maximum attention to curtains, their texture, color. A small room will visually increase the hidden eaves across the entire width of the room.Such curtains look modern and add volume to the room.
If you want to highlight beautiful curtains as a dominant of the interior, use the lighting from under the niche of the hidden eaves. This is very effective and easy to do yourself. For such a backlight, a voltage of 12V is required, so a control unit must be installed.
Framing fixtures for hanging curtains are also hidden designs. Fasteners and other elements for curtains hide behind linings, which are visually similar to the baseboard or baguette. They have the most different forms and are made of various materials.
Hidden eaves is a design solution that aims to increase the visual height of the room.
This design technique can successfully hide the cornice with the help of ceiling plinth. It allows you to close the line niche and give completeness of the room.
Types of ceiling plinths depending on the material:
- polystyrene. They are attached very easily, it does not require a special tool. They tolerate moisture well, do not swell and are not deformed. This is the most budget option, and therefore is the most popular;
- polyurethane. Durable and resistant to damage to the product. The drawing applied to the surface is clearer and bold in comparison with the previous version;
- plaster. This material is of higher quality, so this option is more expensive. Before sticking, the surface must be leveled;
- wooden. The most expensive option, its installation is quite difficult to make. But it all pays off with a chic look.
You can make a niche from drywall to hide the curtain bracket of almost any shape. As a rule, in the direction of the window it is rectilinear, and in the room it is made semi-circular, oval, of any other shape. This can be a simple rectangular box around the entire perimeter. The completely opposite solution will be if the niche has a design in the direction of the window in a semicircle or in the form of a polyhedron. Visually, it looks like an improvised bay window. Such a design technique will be good with a large volume or, on the contrary, in too narrow a space.
The line of curtains, due to the similar placement of the eaves increases, from this the room should seem wider. The openings of a particularly complex shape are formed by flexible eaves, and this applies not only to the window, but also used for zoning the space.
How the hidden eaves and a stretch ceiling are combined, look in the following video.
