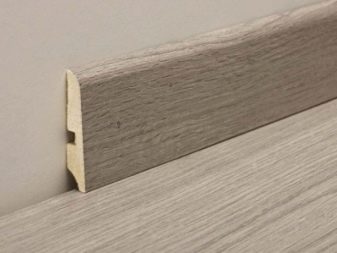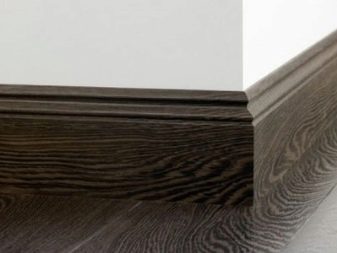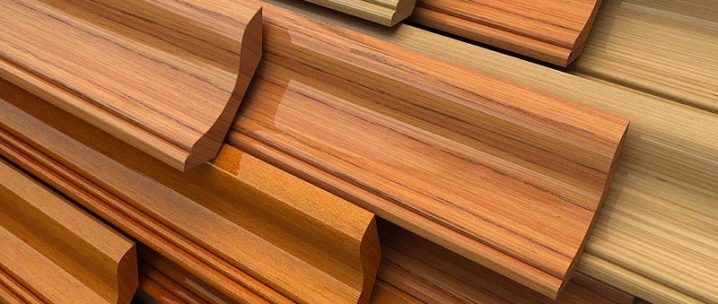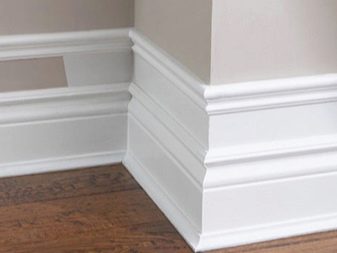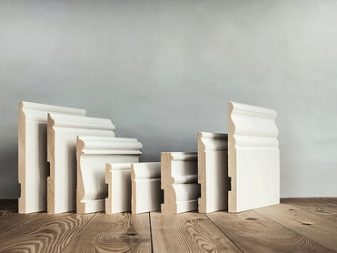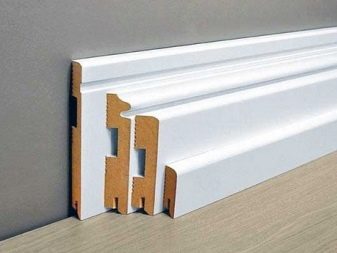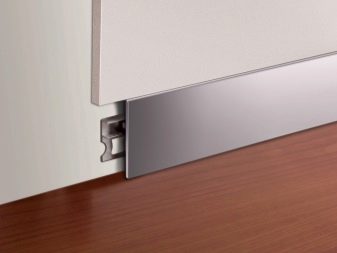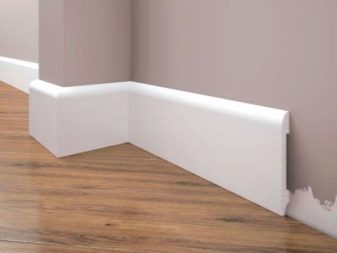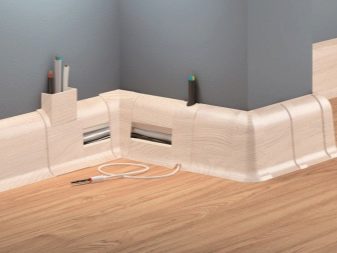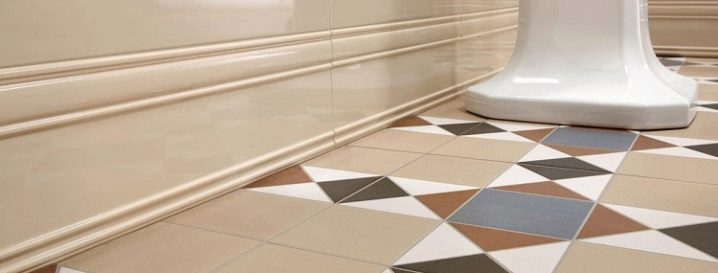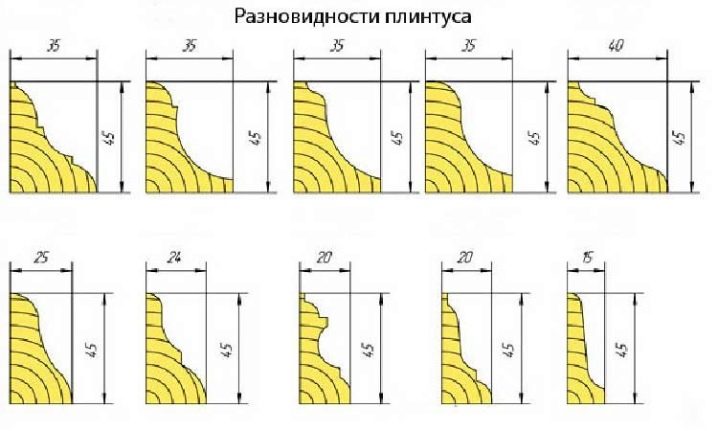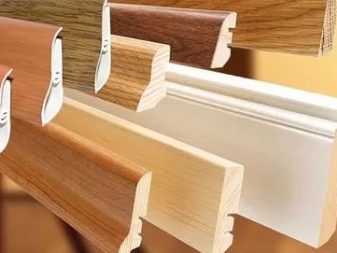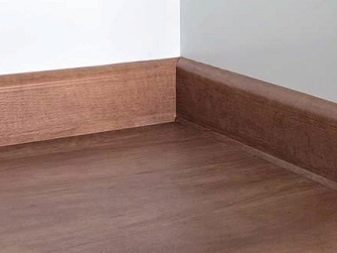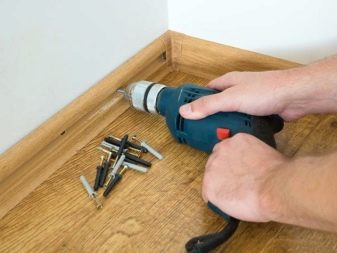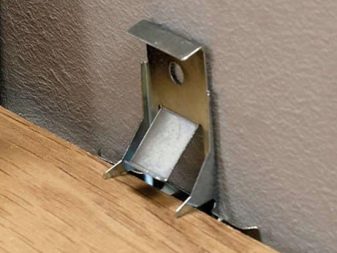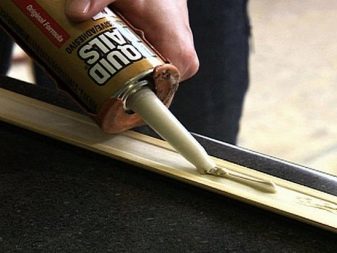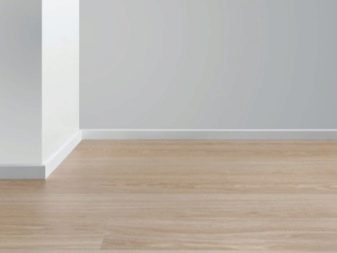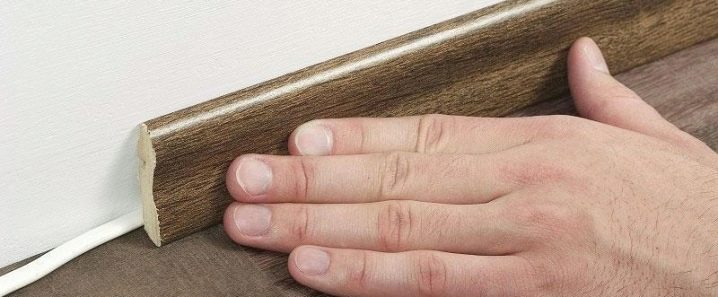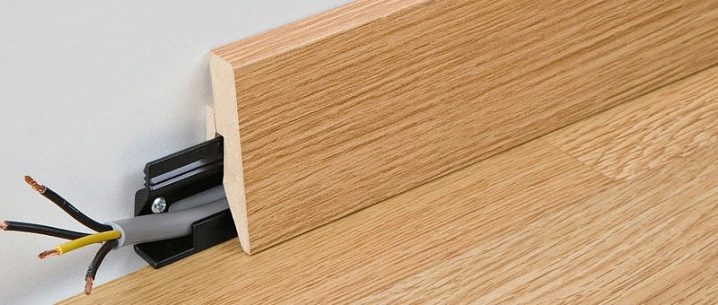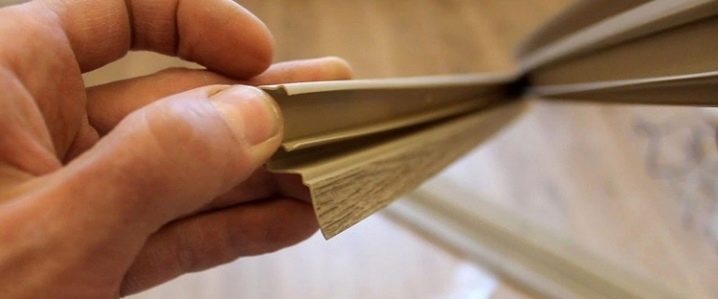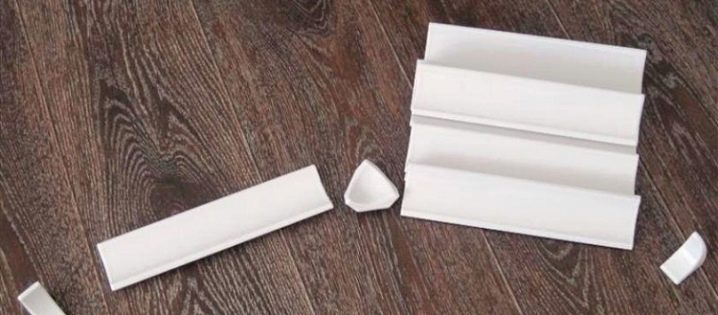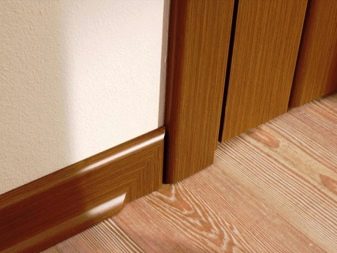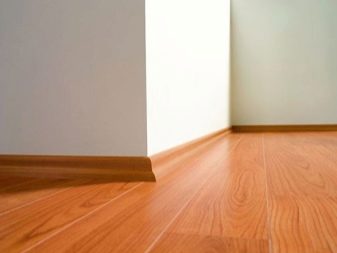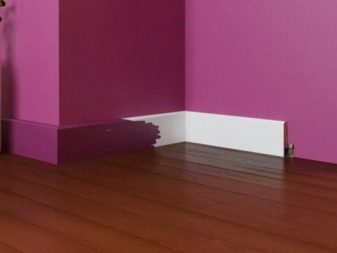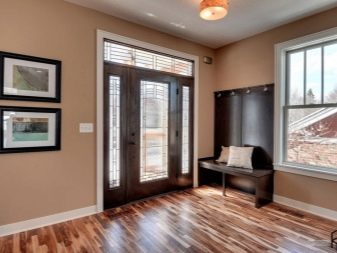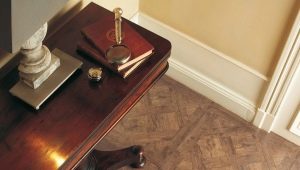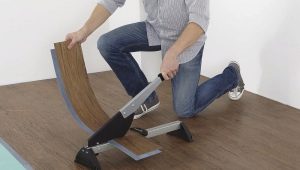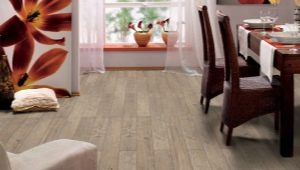Which laminate baseboard is best to choose?
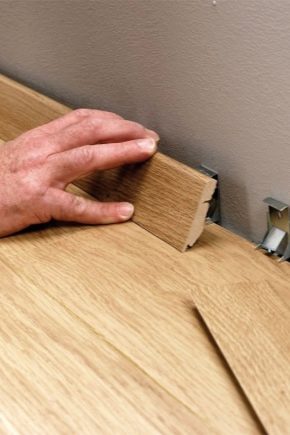
One of the last stages in the repair is the installation of floor plinth. It has a decorative and practical purpose. Laying laminate requires a gap between the flooring and the wall; the baseboard will close it completely. Various moldings will protect the gap near the wall from moisture during cleaning, hide cables and wires, to avoid the accumulation of debris and laminate shifts.
Materials
Floor plinth is an integral part of any interior. It is made of various materials. The main ones are:
- Tree;
- Fiberboard or MDF;
- Metal;
- Plastic;
- Ceramics.
The wooden plinth is great for laminate flooring, as it is possible to choose the perfect color and texture. It is usually made of pine or spruce, but you can find oak or alder.
Molding can be veneered or solid wood.This kind of environmentally friendly, will look expensive and presentable, will last a long time. The cons of the tree is:
- high price;
- low moisture resistance, which obliges to first treat the material with special water-repellent compounds;
- lack of flexibility. It is impossible to bend a tree; it should be fixed on even walls in order to avoid gaps and cracks.
Buying a wooden plinth, it is important the quality of the tree. The surface should be a uniform color, without dark spots, smooth, without cracks and cracks. The presence of at least one factor - a sign of violations in the manufacture and, as a result, the fragility of building materials.
The MDF plinth has the same characteristics as the wooden one. You can add to the advantages of low cost, variety of colors, the presence of cable channels in some models. By cons - the high cost of installation, in particular the fixings, intolerance of moisture, brittleness.
Metal plinth is rarely used in home interiorsIts appearance is quite official. They are usually complemented with laminate in office space. It is impact resistant, not afraid of moisture, mold and mildew, it will not break and will not be erased.
The plastic plinth - the most popular version in the market of building materials. Low cost, styling, which takes little time and a huge palette of colors and textures - what attracts the buyer. Such a plinth does not require staining and additional processing, is not afraid of moisture. The latter allows you to use it in rooms with high humidity - bathroom, toilet, kitchen and even a sauna and bath. For cleaning, just wipe it with a damp cloth. With good flexibility, it is suitable for uneven walls.
This molding is produced with a special silicone edging around the edges, which fits snugly not only to the wall, but also to the floor, protecting it from unwanted water penetration along the edges of the laminate and under it. To fix it on the wall, fit the size is not difficult for anyone. The cable channel option will hide the wires.
Special accessories for corners and edges (caps), relieve from the difficulties when laying and give a complete look.
Many advantages do not exclude disadvantages: plastic is fragile enough, it is not suitable for rooms with high maneuverability and involving mechanical loads, even a slight pressure can spoil its appearance.
Ceramic baseboards are usually used with ceramic tiles.The proximity to the laminate is possible, but requires a trained eye, so that the combination does not look ridiculous.
Dimensions
There are plinths of different sizes. This parameter is important during transportation and on the aesthetic side of the issue. The length of the molding standard - 2.5 meters, this is followed by the majority of manufacturers. It is convenient for transportation and installation. Greater variety implies the width and height of the product. The width of the wood plinth is 6-7 mm, from MDF - 8-9 mm, from plastic - 15-20 mm. Plastic models are usually wider due to the space available for wires.
Laminate on the floor limits the choice of the width of the plinth, the gap between the canvas and the wall is usually at least 1 cm, and the plinth should be laid so that it closes it.
Choosing a size is better to rely on the area, shape, height and interior space. If the room is small with low ceilings, then the plinth should be no higher than 5 cm, the width should not be large, this will allow you to visually save the area. In this case, it is worth adhering to the rule that tone-on molding with laminate or walls expands the space. High ceilings and a large room are allowed to select high skirting, it is the perfect complement to them.Height about 10 cm is suitable for classic interiors, especially in white.
How to fix?
Mounting the plinth in the case where the laminate is lying on the floor is carried out exclusively to the wall. Lay laminate need to install the molding on the entire area of the room. There are various ways to fasten the slats.
The easiest and most common method - attach the baseboard with dowels, screws or nails. The course of action is simple - mark the holes, drill them in the wall, attach the plinth and fasten (nail). Another technology - clips or strips for fixing. Special fittings are screwed to the wall, then a bar is applied and, in places of fixings, with a small blow they snap it.
Some types of plinth can be mounted on glue or liquid nails. This option is one of the fastest, but it is not often used, as it does not allow to easily dismantle, move or replace the baseboard with another, suitable only for flat walls. Before such work it is better to close the laminate so as not to stain. When choosing any method you need to remember that laminate is a movable floor covering and that neither it nor the plinth is deformed, you can’t set the bar on the floorit is necessary to fix it so that it hangs above the floor at a level of 1-2 mm.
Installation Features
Correctly install the plinth possible with their own hands, without the help of experts. The main task during installation is to close the gap between the wall and the floor covering. The main thing to remember is that each material has its own characteristics of installation and sequence of actions.
The plinth from the massif of a tree or MDF can be fixed on liquid nails or self-tapping screws. It is necessary to stack from the corner in a clockwise direction. To make the baseboard look beautiful in the corners, you need to cut it at an angle of 45 degrees. Installation is as follows:
- Measure the desired length of the plinth using a tape measure.
- Cut off with a hacksaw the desired part.
- With an interval of about 50 cm, mark up the holes and drill through them with a drill.
- The plank is applied to the wall and the nail marks the holes on the wall, hitting it lightly with a hammer.
- Perforator make holes in the wall and insert dowels there.
- Attach and fasten the plinth with a screwdriver or screwdriver.
- Mask hats screws. You can make them putty on wood.
Having chosen liquid nails, it is necessary to do the same as above, but instead of marking the holes, distribute glue along the length of the plank, wait a bit and press it firmly against the wall.
At installation of a plastic plinth use self-tapping screws or clips. Both methods are about the same. Using screws:
- Measure out the desired length. Do not forget that you need to retreat from the corner to the length of the corner for the plinth, or immediately put it on the edge of the slat.
- Attach the plank to the wall and mark the mounting holes on the wall. If you already have them, use a pencil, if not, then drill them with a screwdriver. The distance should be about 50-65 cm, from the edge you need to retreat 5-10 cm.
- Remove the plinth, punch the necessary holes in the wall and insert the dowels in them.
- Remove debris, attach the baseboard and tighten the screws.
If the design idea involves a combination of ceramic plinth and laminate floor, then you need to purchase special building materials. Ceramic plinth, like tile, is installed on a special adhesive composition to eliminate the appearance of cavities and securely fix the material.To avoid unnecessary dirt and damage, cover the laminate with plastic or cardboard. Then measure and cut the required length, apply glue to the wall and fix the baseboard.
How to choose by color?
Selecting the color of the plinth is a difficult task. The choice of any option depends solely on personal preferences and the desired effect. The main thing is to decide what color it should fit:
- To the color of the doors. This option will allow the doors to merge into the overall interior, for example, if they have a contrasting or bright color.
- To the color of the laminate. The most frequently used option. It expands the space and makes it easier to choose. Often, laminate manufacturers produce a suitable molding for each shade.
- To the color of the walls. Option to hide the floor cornice and increase the height of the walls. It is permissible to choose a plinth for a tone that is darker than the color of the walls, if you want to blur the boundaries of the room, this will also be achieved by a suitable ceiling cornice.
- To the color of window frames. If the windows have a contrasting color in relation to the interior, then the plinths of the same color will unite the overall picture and give the atmosphere sophistication and unusualness.
In addition, it is worth remembering that light shades will make the space open, wide, but quickly get dirty, dark ones, on the contrary, frame and narrow the room, bright colors are able to emphasize the interior and add freshness.
In the next video you will find the secrets of mounting a plastic PVC plinth (with an overview of accessories and installation in detail).
