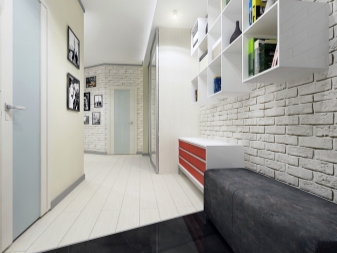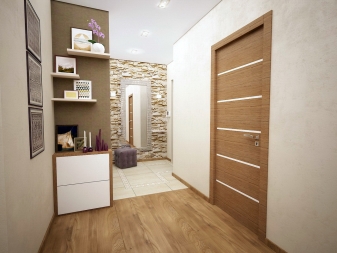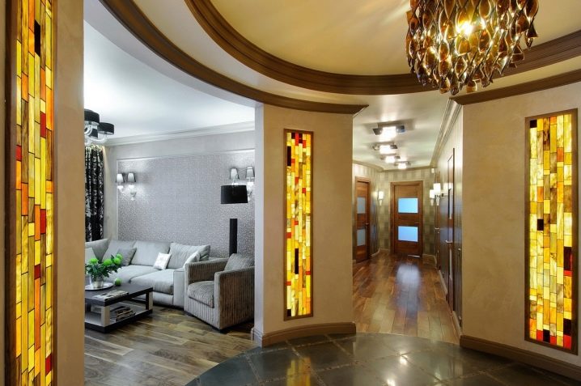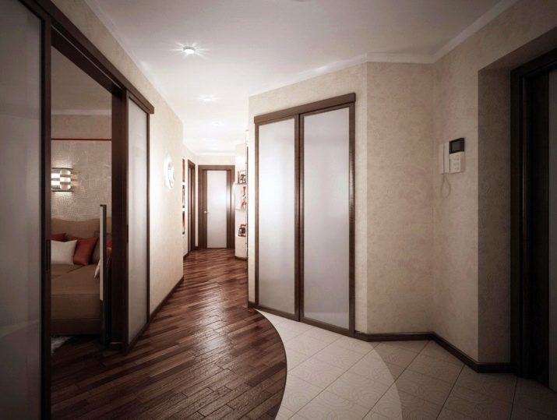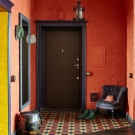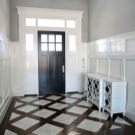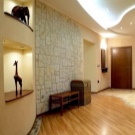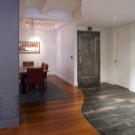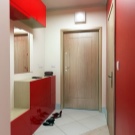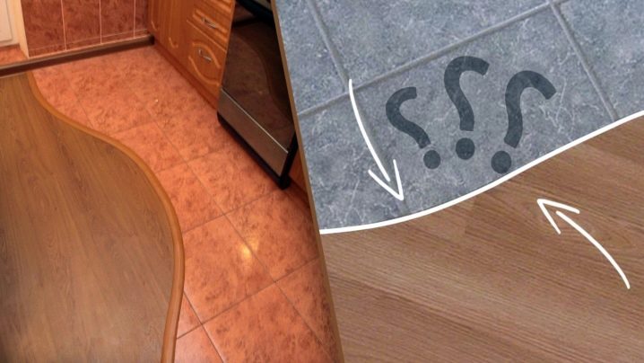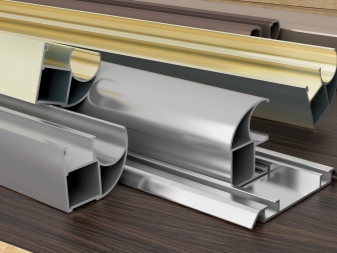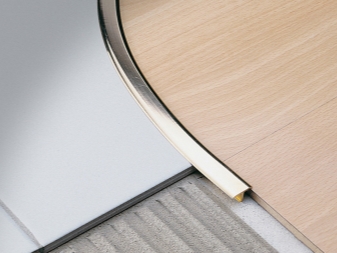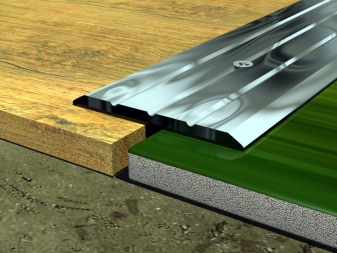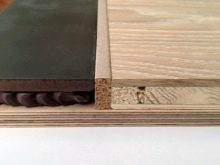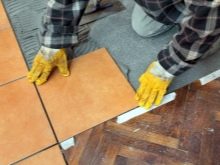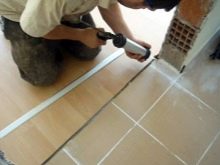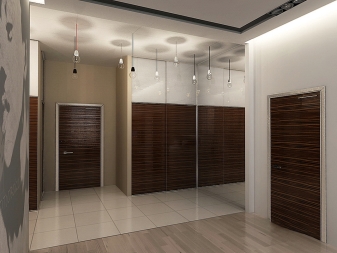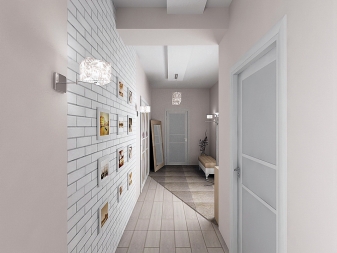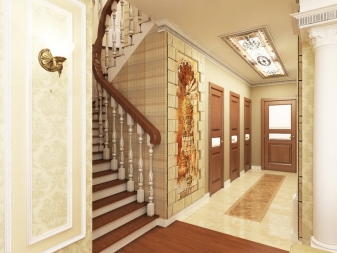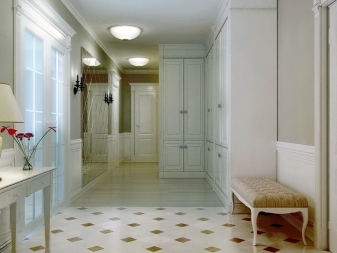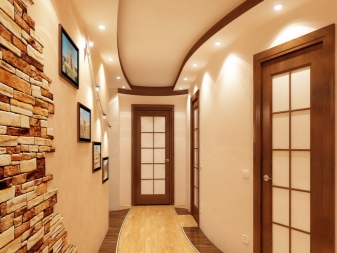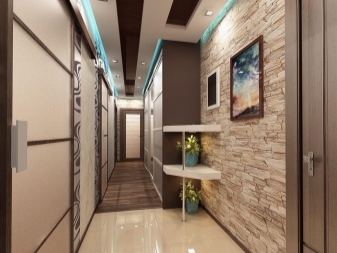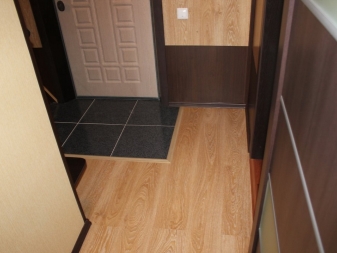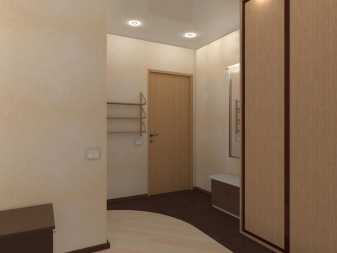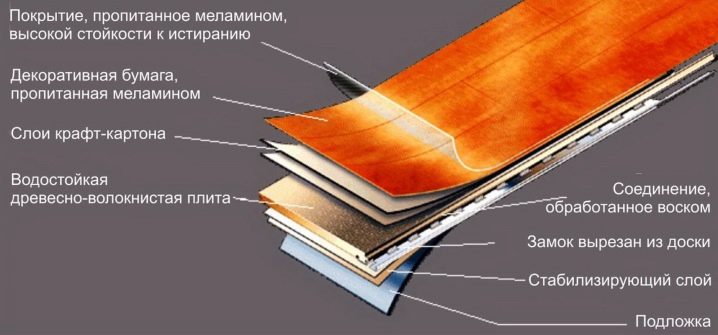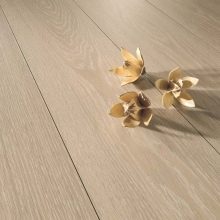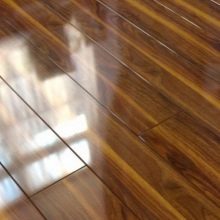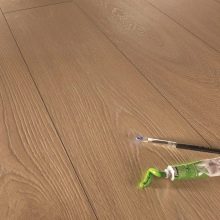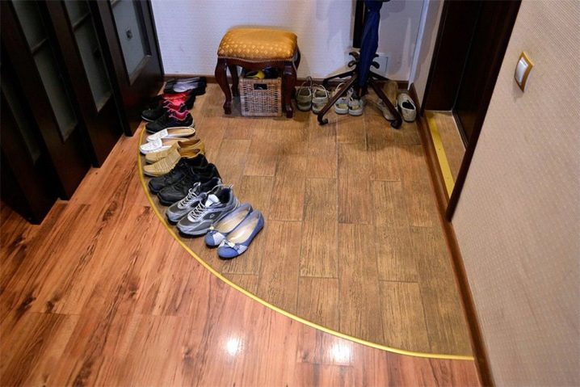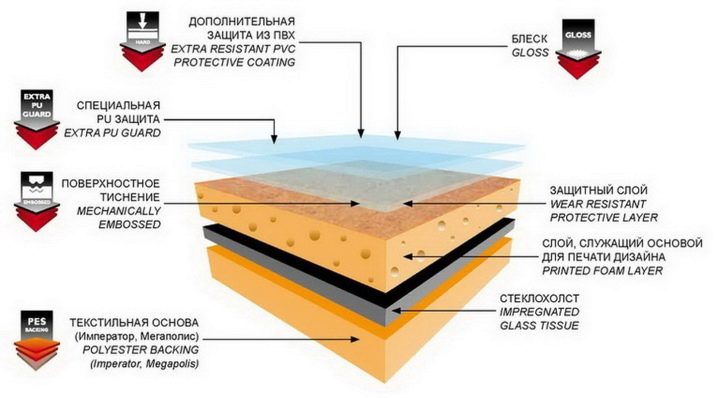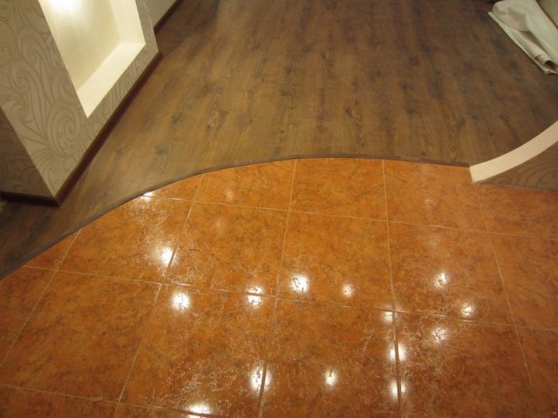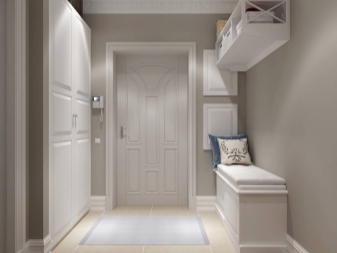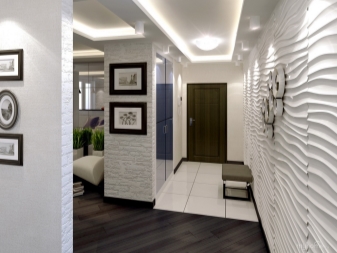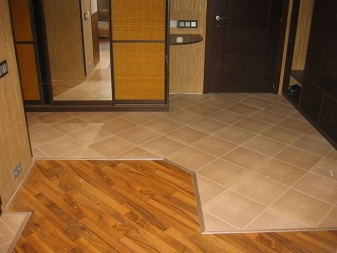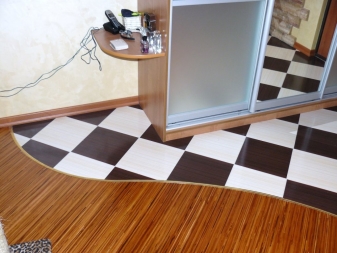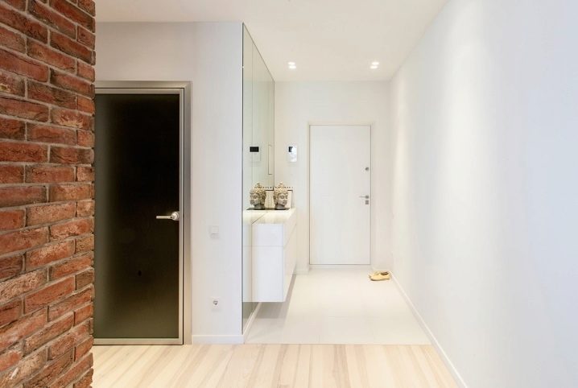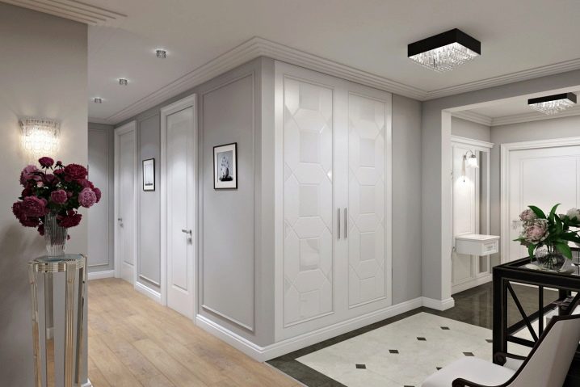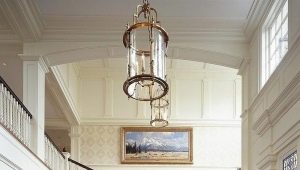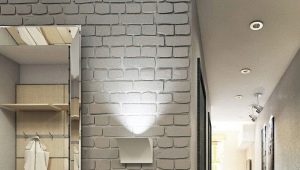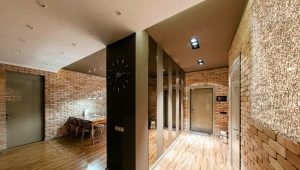The combination of tiles and laminate in the hallway
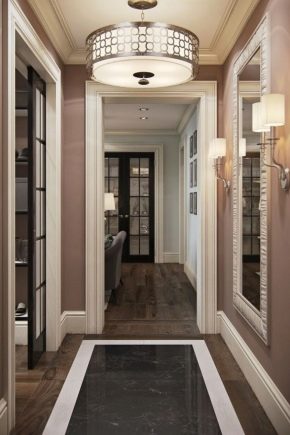
Registration of a floor in an interior of a hall usually demands especially careful approach. With proper combination of flooring the room will always look stylish and comfortable, and its use will become convenient.
Advantages and disadvantages of combining
Repair is a fairly time-consuming process that requires a competent approach to the choice of materials. Nowadays floor tiles and laminate are very popular. Each of these coatings has its pros and cons. The modern tile market is filled with an abundance of different models, made under stone and wood, with a variety of patterns and different textures. The tile will serve long time, without having lost at the same time the appearance.An indisputable advantage is also the fact that it is easy to clean, which is important for housewives.
But the tile also has its drawbacks. This flooring is cold and tough, unlike laminate. That is why the tile is better to use on a small area of the floor and combine with different materials. And as the main coating to use laminate.
Among the advantages of this combination are:
- practicality;
- tile resistance to abrasive household chemicals and other influences;
- creation of an original drawing;
- division of space into zones;
- ease of laying laminate;
- large selection of colors and textures;
- imitation of a natural stone or wood;
- low laminate weight;
- environmental friendliness;
- visual change in the shape of the room.
Among the disadvantages of combining are:
- the difficulty in choosing coatings that are combined in the same style;
- poor resistance to moisture laminated coating;
- the complexity of laying tiles;
- additional processing at the junction of tiles and laminate.
Ways to dock
When flooring in the corridor is combined, the question often arises:how to properly make the connection of these different products. The joints between them can be arranged with a variety of methods outlined below:
- Porozhek (molding). Molding will be relevant when both floor materials are joined differently or they are located at different heights. Gateways are straight and curved. Straight powders are suitable for the floor, where the transition between coatings is straight. If the transition has a nonstandard form and the master has laid the coverings with a bend, for this purpose, special thresholds, called a flexible profile, are acquired.
Moldings for connecting two types of flooring come in a variety of materials. The most reliable and high quality straps are made of aluminum. But they do not always fit the design of the room. In addition, on sale there are strips of wood. For the price they are more expensive than plastic and metal, but, among other things, they are curved.
The bars differ in types of attachment, they are open and closed. When the joints are open, the fasteners are at the top; if closed, a neat, smooth transition between the materials is formed.
- Cork compensator. It is distinguished among others, as the best option to hide the gaps. Another advantage of the cork compensator, and, more precisely, its painted ends is that the construction supermarkets have a large variety of colors.
- Butt-fastening without a nut. In practice, this type of laying is often used at no additional cost. This combination method requires careful work. Often used in small spaces.
- Use construction sealant and foam. The main plus is the ability to hide the joints of the curved shape of this plastic form. But when working with sealant you need to be extremely careful, as there is a risk of staining the surface. For the same reason, excess sealant must be removed quickly. Less use of sealant - the inability to dismantle the laminate, if necessary.
Combination options in the hallway
When creating a floor covering in the hallway, different ideas and styles are used. You can combine the laying of the next option - half tile and half laminate. The floor tiles allocate space at the entrance door, and the remaining area of the hallway is covered with laminated cloth.Thus, two working zones are formed. Using this combination option, it is imperative to remember that the material for the entrance area must be highly resistant to moisture and high strength.
There is an alternative. If you apply a ceramic coating on a larger area, you can play with the color composition, use different types of floor tiles for decoration, make a panel or a mosaic around the edge. Visually, such a reception will make the floor in the hallway original and special. With this layout of materials the hallway takes on a completely different look.
Such a combined reception of decoration will create a functional flooring and transform the home even more. Laminate flooring is also used in apartments for wall decoration, it is very convenient to use in the hallway. The apron from a laminate is practical, perfectly washes, care of it easy.
How to put a laminate: along or across?
Laminate - a practical coating that has a wide selection of textures and colors. Variations of installation directly relate to certain properties of the object. Quality will not depend on the type of laying laminate - across or along.
Today, transverse, longitudinal and diagonal methods of laying materials are used:
- Transverse and longitudinal methods - direct installation. Diagonal is considered a more complicated method. Diagonal masonry is used in the hallway.
- A particularly popular way is the direct option. Elements with this method are mounted parallel to the walls.
- The arrangement of laminate plates perpendicular to a room or across a wall is less popular than laying plates longitudinally. A positive aspect will be the ability to visually enlarge the room. Actively used in narrow spaces. This job requires financial and temporary investment.
- Longitudinal installation is most often advised by craftsmen, due to the fact that it does not require a huge investment of time and special skills. Outwardly, the result looks neat and impressive.
- Regardless of which type of laminate laying is chosen, installation should be done extremely carefully and follow a couple of tips: the panels should be mounted only on a prepared, even, previously cleaned surface. When installing you need to use a substrate that is selected according to the class of the selected laminated material.
Which is better to choose materials
The corridor is characterized by interaction with dirty shoes and a high level of maneuverability. Therefore, moisture resistant laminate of high class of wear resistance is required here. If the funds for repairs are limited, it is better to buy laminate 32-33 class, these panels are also ideal for decorating the transition from room to corridor. In the case when money allows, it is desirable to choose 34 class of resistance.
Despite the fact that laminated products have excellent external qualities, we should not forget that moisture resistance is still low.
There are the following types of laminate:
- With a smooth finish. But it is undesirable for hallways, traces and stains remain on the surface.
- Matte finish. This laminate is made of natural wood, it is less slippery.
- Texture laminate is considered the best variation for hallways. First, it is made with an imitation of wood, non-slip, and secondly, the footprints of the shoe leaves a minimum.
To finally make a choice in favor of the desired tile, you should carefully study its technical characteristics:
- Wear resistance of the material.In the hallway it is better to choose products marked REI 4 and REI 5, due to the load on the floor, which is reflected in the condition of the floor. This is the highest class of durability.
- The splitting of the ideal tile, suitable in terms of water resistance, should be with a uniform structure.
- To cover the corridor is very important indicator of anti-skid. You need to choose tiles with markings R10 and R11, it is best to buy non-slip and uneven.
When buying a tile, you also need to think about its size. Usually it depends on the preferences of homeowners, as well as the size of the room. A large tile is easier to install, it has fewer seams, which later will get dust and debris. A small tile when laying more economical, since less cut pieces of material.
Alternatives
In the hallway it is also possible to apply alternative methods of combining coatings:
- For example, you can combine these types of flooring, like laminate and linoleum. The difficulty is that the thickness of these materials is different, the laminate is several times thicker. To choose this kind of combination you need to carefully, adhering to a certain technique,because in case of too noticeable difference in the thickness of materials, laying of linoleum and laminate can be problematic. Therefore, today experts use special strips to fasten these two coatings.
- Linoleum is a coating made from polymeric materials. In our time, linoleum is represented by a large assortment of varieties. Selling cloths wide enough to lay linoleum without joints. Unlike other coatings, linoleum is quite easy to put on your own.
- Linoleum is quite a warm material. And it has good sound insulation.
- Another variation in the design of the corridor is the combination of tile and laminated material. The tile is made of similar materials as ceramic tiles, but at the same time the tile is more reliable and stronger, but also more expensive. Also, the advantages of tile can be considered its hygiene, environmental friendliness and fire safety. The tile in case of damage can be easily replaced, only the damaged area changes.
Color matching
The corridor is most often one of the smallest rooms in the apartment and house.But looking at her, develops the most important idea of the living room and its owners. The color of the floor at the same time plays a very important role. The modern market of materials and products for the floor makes it possible to choose different colors.
There are certain rules that affect the color in the design of the apartment:
- Light flooring should be used in small rooms. One of the common colors has long been considered white. This color matches perfectly with other colors in the design. Therefore, it is often used as a primary and secondary color. White color visually increases the space, its use in narrow corridors would be appropriate.
- In the spacious hallway there are plenty of opportunities to implement ideas with different color shades. White walls harmoniously look like a duet with a dark floor. Another basic rule is that the walls are lighter than the floor. Bright floor perfectly combined with monochromatic walls of a light shade.
Combination rules
You must adhere to the basic rules of combining laminate and tile, thanks to which the floor will always look good:
- We choose cover neutral shades.You should buy materials at the same time so that the shades are in harmony.
- We choose laminated and ceramic products in neutral colors. This method is used by designers;
- The tile can have a contrasting pattern.
For all its merits, these two materials have their drawback - it is cold coating. This disadvantage can be easily eliminated with the help of a warm floor in the corridor. Installing such a floor has a lot of advantages: firstly, it is a great protection against drafts, and secondly, protection against moisture in the hallway and drying shoes and accessories.
Ideas for the design of the combined floor in the interior
The design of the floor in an apartment or house was originally predetermined by facing products. First you need to choose the tone of the room. There is a huge variety of materials. It depends on the taste preferences of the owners, on the dimensions of the room and other parameters.
In recent years, the light floor has become very popular. It is characteristic of most fashion designs. Dark floors are more popular in apartments and houses in the classical style.
For example, in order to visually enlarge the boundaries of a narrow corridor space, you can apply a two-color floor layout,connecting it with multi-colored stripes. The white color of the floor will be a great way to design a narrow room.
There are a sufficient number of design options that will help to arrange the space in the hallway so that it looks lighter and wider. The right combination of finishing materials will help even the smallest hallway to turn into a spacious and comfortable room.
For information on how to dock tiles and laminate, see the next video.
