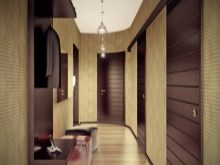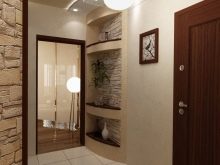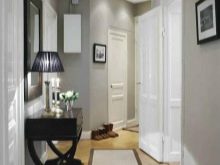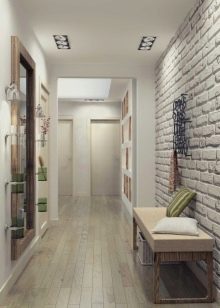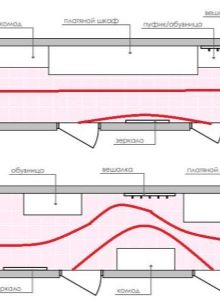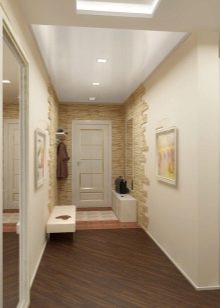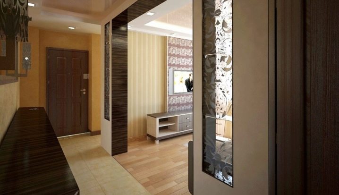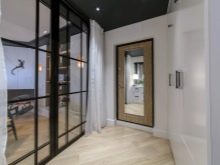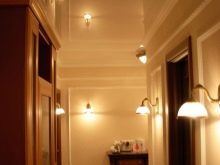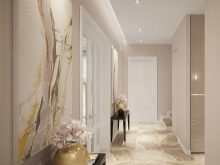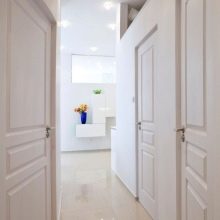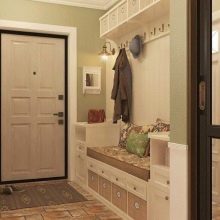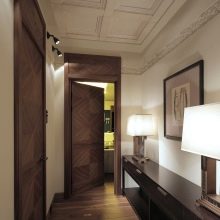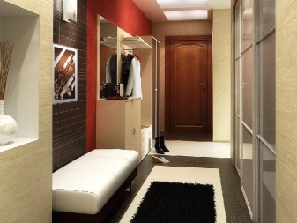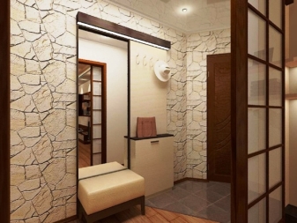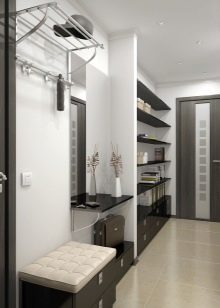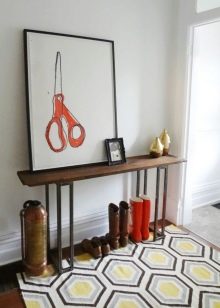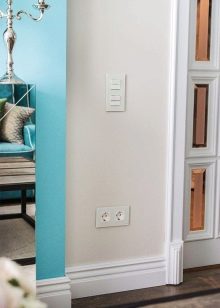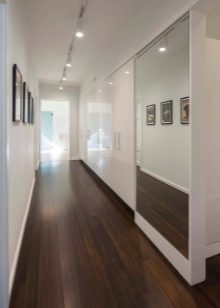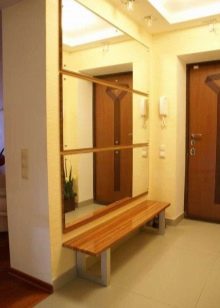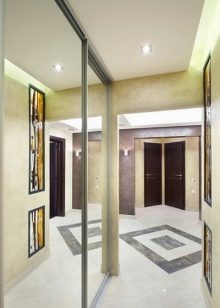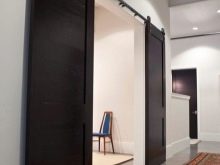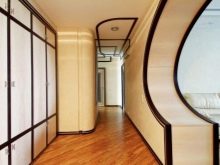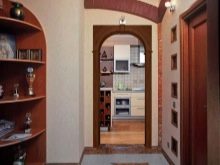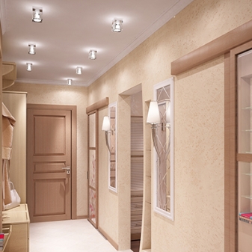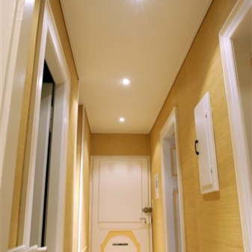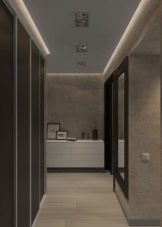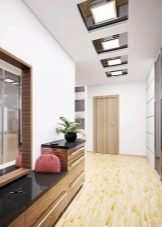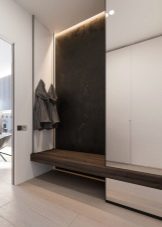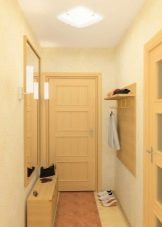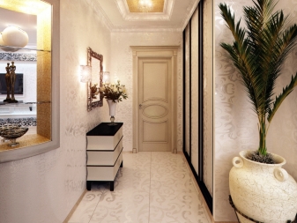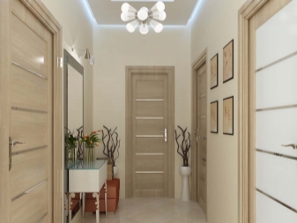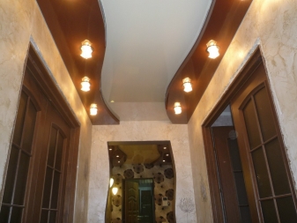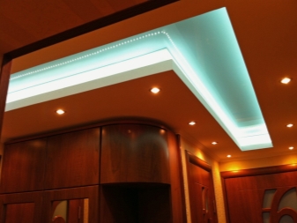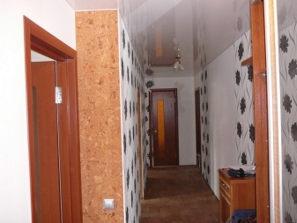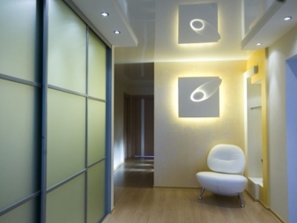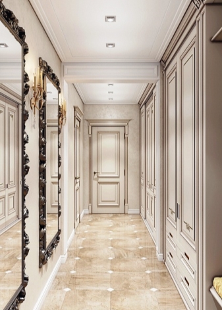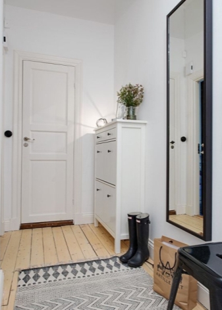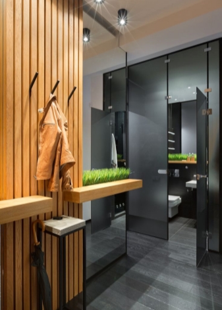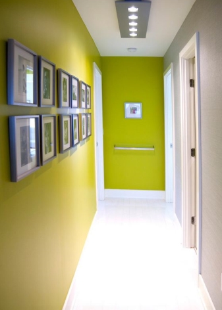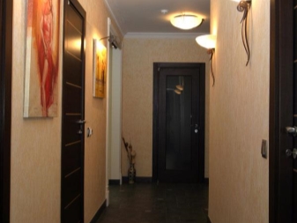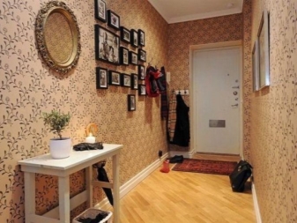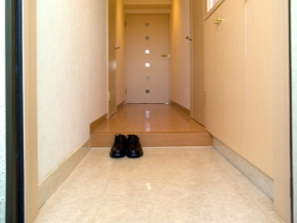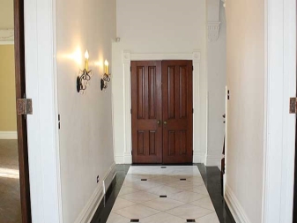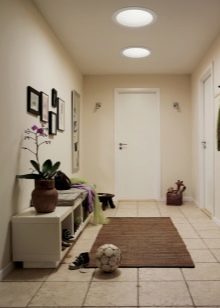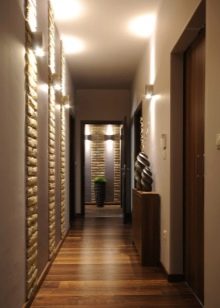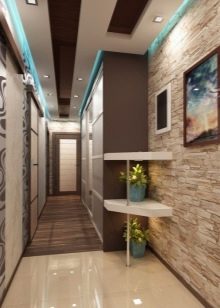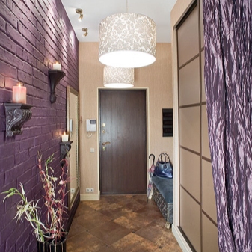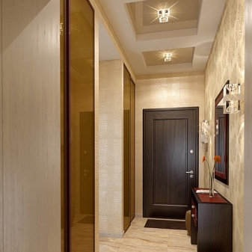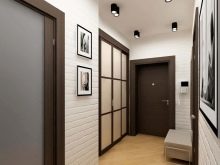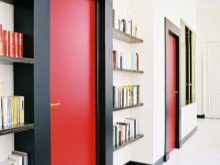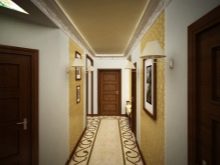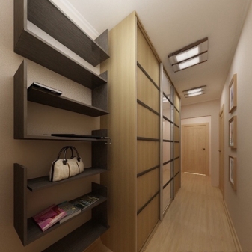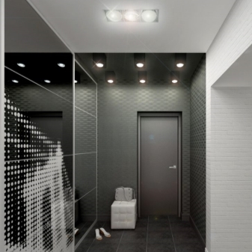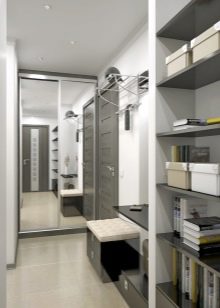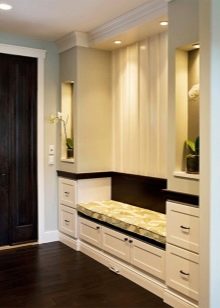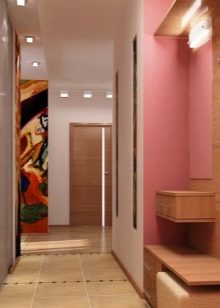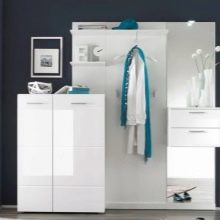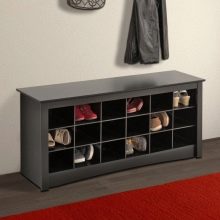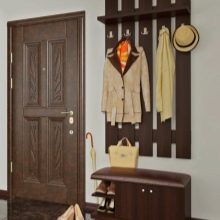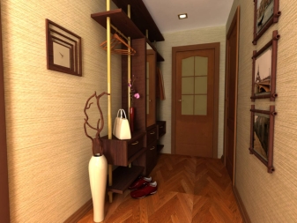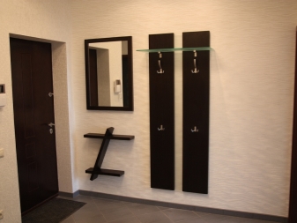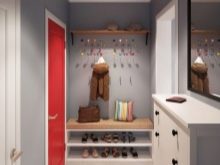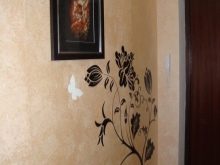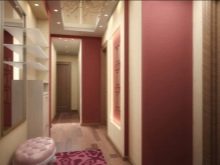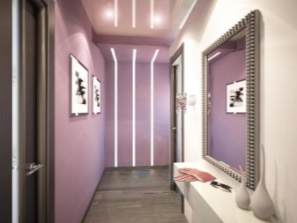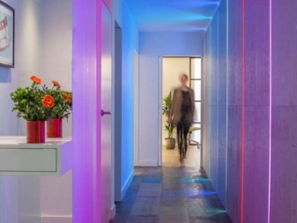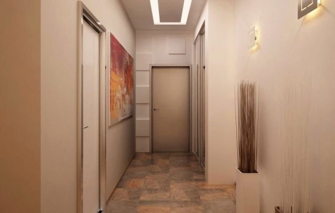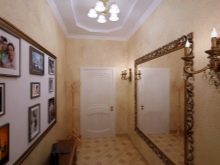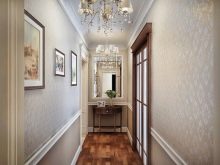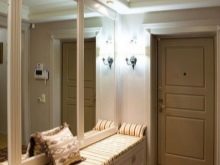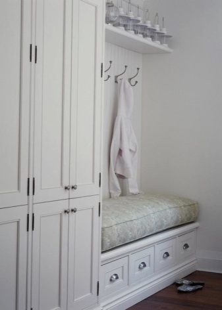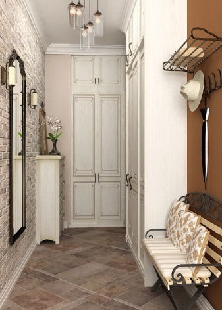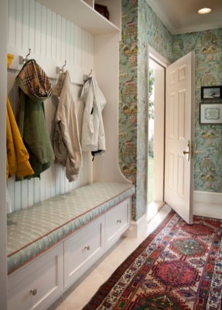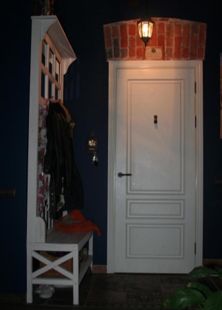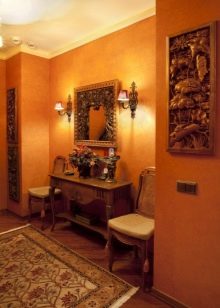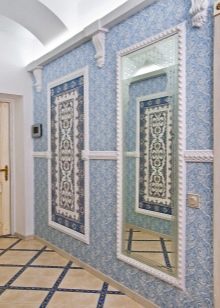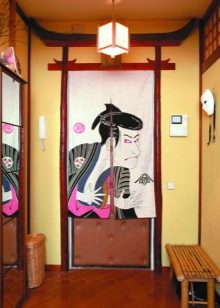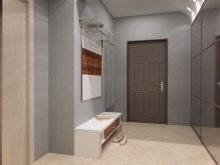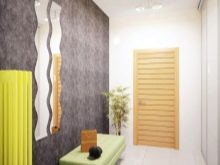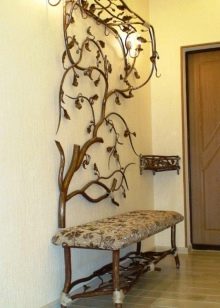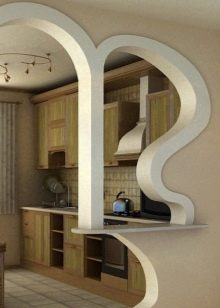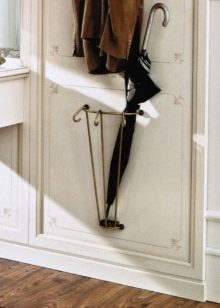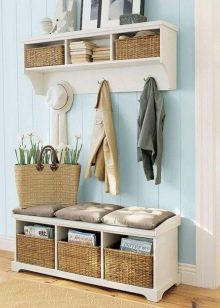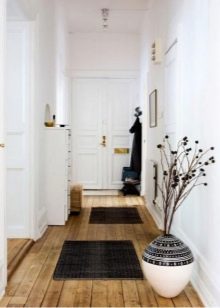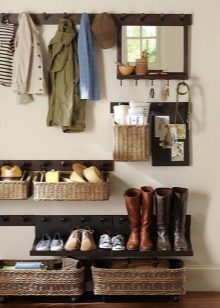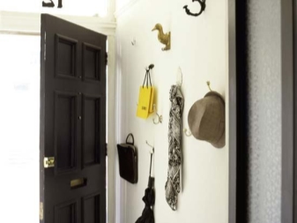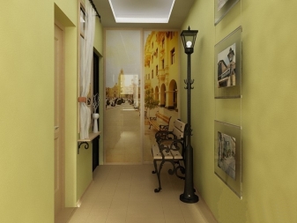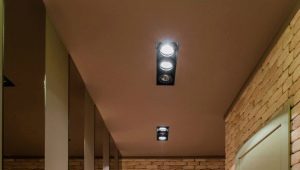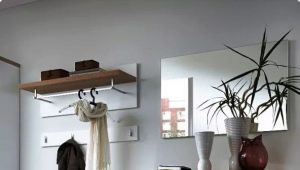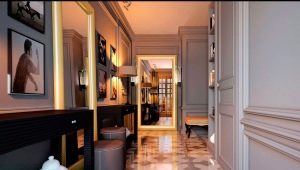Making a narrow hallway
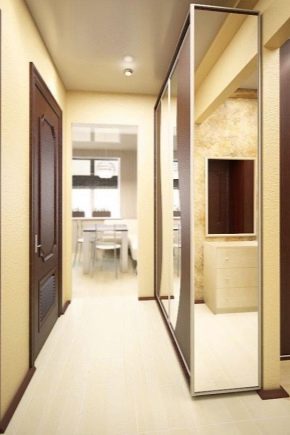
The problem of many apartments built during the Soviet era is narrow hallways. In such corridors it is difficult to arrange the furniture correctly, so that it is comfortable to dress, shoe, remove outerwear. On the same design, many owners of apartments with similar hallways have to think in the least, and this is not true. The design of this place must be thought out so that everything harmoniously combines and increases the space, at least visually, and the furniture must be selected and arranged rationally, in accordance with the overall decor.
Layout
To equip the corridor of a standard Soviet apartment should be based on the main dominant factor - this is a very narrow rectangular room, as a rule, rather long.Repairs should be done, paying particular attention to small details of the room, which can be a source of inconvenience when the wrong approach to the layout of the hallway.
A small space should be visually enlarged, the furniture should be arranged only the most necessary, for example: a pouf, a coat hanger, shoe stands, a wardrobe, a mirror.
Before starting to repair the hallway, it is recommended to make her drawing with the arrangement of all the necessary items.
There are different versions of design projects, focusing on the redevelopment of a narrow corridor. For example, the fall of the wall. So you can combine the interior of a narrow hallway and the next room. Residential area will increase.
But this option is not possible in every apartment. If the wall is bearing, the project is not feasible. When implementing the same version of this design, it should be borne in mind that privacy in the room connected to the hallway will be violated.
Another option is a glass wall. Natural light will appear in the hallway, no dirt will get into the room, the corridor volumes will visually increase. But this is also possible only with a curtain wall.
You can visually raise the ceiling.This is done through the use of light colors of the walls and ceiling. For the best effect, you need to beat the colors so that the vertical surface smoothly turns into a horizontal one, erasing the boundaries between them.
Above it will seem a glossy ceiling, and the floor can be made dark and matte.
If the ceiling is already high, the narrow hallway can be transformed through doorways. Their height can be increased. This will give a certain solemnity general appearance. The option is quite expensive, but it justifies the expectations.
More economical will make a high doorway, and put the standard doors. The remaining space can be covered with panels to match.
Another type of hallway design is zoning. Divide the corridor into the entrance and lobby areas. This will give the room more proper proportions. Achieving separation using various methods: the implementation of zones in different styles, the use of different floor and ceiling coverings, highlighting the color.
A few more points that you need to pay attention to when planning:
- Entrance and interior doors. It is desirable that the design of all the doors in the hallway coincide. Opening, they should not intersect with each other.If possible, make sure that all doors open into the rooms.
- Lighting. First of all, the mirror should be well illuminated. It would be nice to put one switch at the entrance, and the second near the end of the corridor. It is practical to install a motion sensor so that the light turns on automatically when entering the apartment.
- Sockets. Install at least one in the hallway. If before repairing you are not sure that it will be useful to you there, then everything can change in the future. It is better to take care of everything in advance.
- Heated floor. Electric underfloor heating in the area of the rug can save you from a puddle, which turns into snow on shoes. And also the boots will last longer if they dry faster.
How to visually expand?
There are various ways to visually expand the space in a narrow corridor:
- Mirrors and mirror surfaces. You may be surprised how many solutions there are for placing mirrors. Mirrored can be wardrobe doors. If you place a large detached mirror opposite it, it will create an optical effect of doubling the area.
Mirrors can be placed on interior doors, replacing them with plastic inserts.Make the whole wall a mirror, which will also double the space. Glossy reflective coatings on furniture, on the ceiling and walls will also visually increase the area. And this concerns not only light shades.
- Passages to the rooms. Interior swing doors can be removed if they do not have a special need, and arrange the passage in the form of an arch. Or you can replace them with sliding, translucent doors. But for this you have to remove part of the wall.
- Lighting. It will be good to arrange spotlights around the corridor. In general, try to ensure that there is no lack of lighting in the hallway. Will increase the space of fractional diffused light.
- The concept of minimalism. Furniture should be strictly functional and rationally used. It is permissible to have only the most necessary. In no case can not overload the area with unnecessary decorations, side tables, etc. Do not be afraid to get rid of old things, place a new compact and roomy furniture.
If, for example, there is no room for a wardrobe, simply install hooks for outerwear. It is appropriate and practical to use combined furniture.
- Bright hues. Wallpaper, paint and other coatings should be light colors. Do not experiment with large drawings or elongated patterns on the walls. This will further narrow the space.
Wall, floor and ceiling decoration
In this question, let's go from top to bottom:
Ceiling
The design and decoration of the ceiling depends on its height and, of course, on the preferences of the owners. If the ceilings are standard, multi-level plasterboard options will do. Built-in spotlights give the hallway an interesting look, expand the space.
If the height allows, use a stretch ceiling. It will decorate the room, as well as a way to increase the area due to its glossy finish. Choose the color depending on the overall interior of the room. There is no strict framework.
Walls
Remember that everything in a narrow hallway should, if possible, work to expand the space. But do not forget about practicality. For a visual increase in the area need light, delicate shades.
But it causes the need for the highest quality and frequent care for the walls. Therefore, you need to choose easily cleaned wallpaper or moisture-resistant paint. If you use decorative plaster, you should take into account that the finishing will have to be done every few years, drastically changing the old one.
If you like to experiment, when designing the walls, you can try to use different materials and colors.
We also remember that the side surfaces can be decorated with mirrors. The decoration of the walls can do well-chosen paintings, photographs, stylish wall lamps, hanging shelves.
Floor
The material must be durable and washable. Ceramic tiles - the most suitable option. Do not forget about the possibility of zoning a room through the use of different materials and colors. Often, the front door is tiled and the rest is laminate. The floor can be contrasted with other areas.
Lighting
This is an element that needs to be well thought out when arranging the hallway. If natural light does not enter the corridor, it is necessary to provide it with artificial light as much as possible.
From the big chandelier is better to refuse. You can install small recessed lights on the ceiling (the amount depends on the length of the corridor) with diffusers. So, the light will be evenly distributed around the room. Lamps are also built into the floor and into the wall. If we talk about large plafonds, one or two above will be enough.It is also possible that one is located on the ceiling, and the second is on the wall.
Try to install the lamp so that the mirror is lit. You can use LED strips or furniture with decorative lighting. Light can be distributed in zones: at the front door and near the end of the hallway.
Use of motion sensors will be successful. In the place you need the light will turn on automatically as soon as you get there. Often they are installed right at the entrance so that the owners do not have to look for a switch when they enter the apartment. It is very convenient.
We select the door
A good impression is always made by harmony in design. Entrance and interior doors must be in harmony in color. They should also be combined with baseboards. Try to have both of them in the same range. It also looks advantageous if the furniture is consistent in shades and materials with baseboards and doors.
If you want something interesting and impressive, do not be afraid to use catchy colors. You can decorate the hallway with a simple door of bright color.
How to equip?
The biggest difficulty in designing a narrow corridor is the placement of furniture.I would like to force the premises to the maximum with essentials, but at the same time leave room for unimpeded movement. Today there are such opportunities:
- Headsets in the hallway should be selected taking into account the shape of the room. The number and size of items will depend on its length and width. It should be remembered that for free movement you need to leave a passage of at least 80 cm wide.
- All the furniture will have to arrange along one wall. The second can not have anything, otherwise the corridor will be very crowded.
- A frequently occurring piece of furniture in the hallway is a wardrobe, in which a place for outerwear, hats and sometimes shoes is assumed. Do not put it right at the front door. This will greatly complicate your fees on the street or the arrival home. Do not forget about the mirror doors of the cabinet, which visually increase the space.
- Frequent use of the combined furniture now became. To save space, they install models in which a bench, a galley, a cupboard, a mirror, a pedestal, etc. can be combined. There are all sorts of varieties.
- Another cabinet option is the column.The design feature of the cabinet column is that it is narrow enough to fit in the room where it is necessary to save space. The variety of models allows you to choose the right for your purposes.
- If the space is very small, it is better to abandon the cabinet and bulky structures. It will be enough to leave a few hooks for outerwear. The remaining area can be furnished with modular furniture. Permissible use of suspended structures. For example, it would be appropriate to place a rack on the wall for books, cosmetics, indoor flowers, photos or fashion accessories. Depends on household preferences.
- Visually expand the space and modernize the room will help stylish glossy furniture. Great design solution.
- Another element of the hallway, without which, as a rule, can not do - a bedside table. Do not forget about saving space and choose this piece of furniture with a depth of 20-30 cm, no more. It can be combined with a shoebox or storage of shoes will be its main function. Try to take as much space for your shoes as possible so that there are no problems with its placement when guests arrive.
- Be sure to have a bench, pouf or stool. The main criteria for the interior of a narrow hallway - practicality, functionality, convenience. A shoe, sitting, much more comfortable.
Colors
Responsible should approach the choice of colors. Everything (from the floor and walls to the furniture and doors) must be coordinated. This does not mean that you need absolutely everything in one color. But the combination of different shades should look harmonious, attractive and stylish.
It has already been agreed many times that light tones optically expand the area, but you should not get carried away.
If, for example, your walls and ceiling are made in soft pastel shades, let the floor be in color contrast. Or the doors and furniture can contrast.
When choosing white furniture walls make bright. This will revive the room, give it a mood. If you want a wall with a pattern or a catchy print, make sure that it does not narrow the space. The same applies to dark colors, which is appropriate to apply to one or two details, but not to the entire hallway as a whole.
Another color solution is the use of different colors for surfaces. For example, long longitudinal walls can be made in one color, and transverse - in another. Or they can be decorated with photo wallpaper.
Monochromatic hallway colors can be added using colored LEDs. This option is suitable for eccentric people who are not afraid of experiments.
Styles
When choosing a style for any one room, remember that there should be a stylistic monotony in the apartment or in the house. Or at least the design should be similar. The entrance hall is the first room where you and your guests go, and let its decoration speak about the concept of the entire interior of the dwelling.
Popular styles:
Classical
Universal solution, perfect for any hallway. Natural restrained colors, smooth lines, symmetry in the arrangement of furniture, softness, grace, luxury - this is what is inherent in this direction.
Suitable cabinet wall, which combines a wardrobe, shoemaker, bench, dresser or chest of drawers. Shades should be natural. The carving on the furniture and the beautifully carved mirror frame are what distinguishes the classic style. In the classics you can not save, so suitable for the floor materials such as parquet, natural wood or laminate.
For the ceiling fit pastel colors. The decoration can be an elegant pattern, antique architectural elements.Walls can contrast with furniture. They will look good family photos and stylish pictures in a properly selected framework.
Provence
Distinctive features of this style are light colors: pale pink, mint, blue, beige, white, pale yellow; deliberate frayed furniture, natural materials and their imitation, forged parts in the decoration. Wallpapers are usually not used in this style. More suitable plaster or even stone. Apply plaster specially uneven, careless.
The floor is usually wooden, aged, often unpainted. Also suitable ceramic tile with a properly selected design style. The ceiling must be in harmony with the walls and flooring. They should complement each other well.
Furniture is chosen wooden, also light shades. Necessarily the presence of open hangers, shelves, dresser for shoes. You can place wicker baskets for storing small items. The soft couch with graceful legs or a simple bench with soft pillows will look advantageous.
Do not forget about accessories that are an integral part of this style.
Oriental
The room in the eastern style looks fabulous, quite pompous, spectacular. A combination of bright colors, golden, orange, red shades, unusual patterns is appropriate. The furniture is distinguished by its elegance, filigree finish. The floor is usually covered with soft, beautiful carpet.
There are variations of this style. The concept of "Oriental" is quite broad, these include Arabic, Indian, Turkish, Japanese styles, and they vary greatly. Therefore, first select the direction that suits you.
Minimalism
Here everything is extremely clear and simple: a minimum of furniture, a minimum of accessories, the severity of forms, the clarity of lines. All things in such a hallway should be placed rationally. Functionality, practicality, convenience - that's what you need to focus on. Of the furniture, as a rule, there are hangers, shoes, benches or stools, a couple of shelves.
You can decorate the minimalist corridor with a mirror in a beautiful frame and, for example, with a stylish vase or stand under umbrellas.
Modern ideas and solutions in the interior
There are several interesting ideas on how to modernize a narrow apartment corridor and make it more functional:
- Forged products will look stylish and items on lamps, shelves, frames.
- You can cut a window in the wall to the next room. This design will look very interesting and modern, and the space will visually expand. You can not cut through the hole. This will further revitalize the interior, and an extra shelf for accessories will appear.
- Original umbrella stands will decorate the hallway and will be useful in practical terms.
- Stylish floor vases in the corner of the corridor dilute the boring interior.
- Various wall pockets can store the necessary little things: keys, comb, correspondence.
- Wicker boxes will be well placed on the shelves.which will become a place for storing various necessary things: hair straighteners, curling irons, hairbrushes, cosmetics, toilet water, brushes and cream for shoes, hats.
- Make a coat hook for the bag. Very useful and convenient.
- Walls are decorated with paintings or photos. Turn a small corridor into a small gallery. The use of frescoes is also possible.
Refine your home, do not be afraid of bold design decisions, but do not cross the line with experiments. Everything is good in moderation.
For more narrow hallway design ideas, see the next video.
