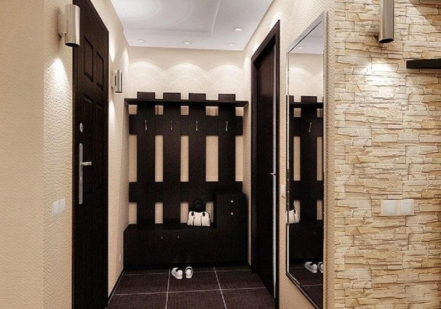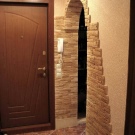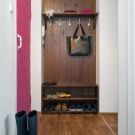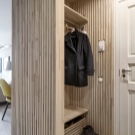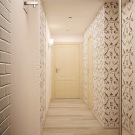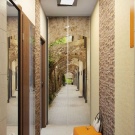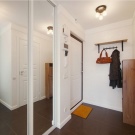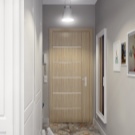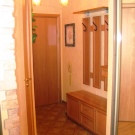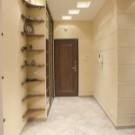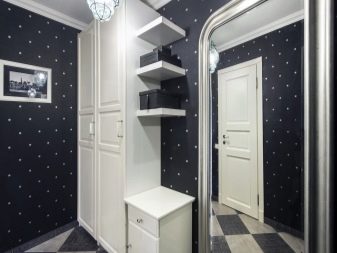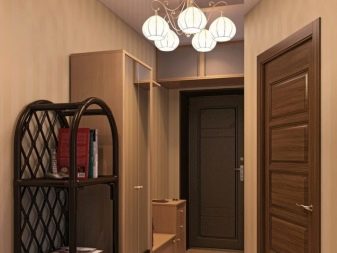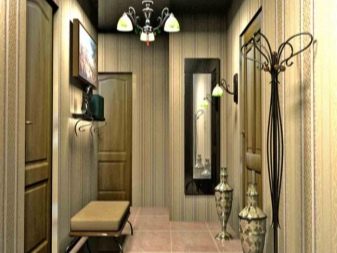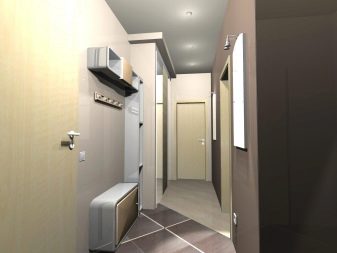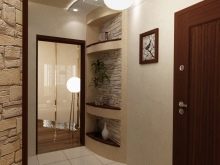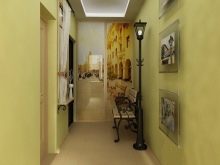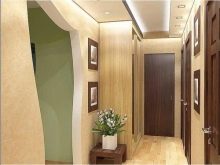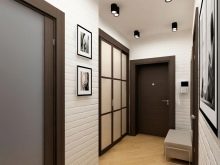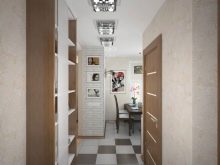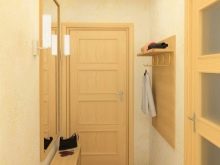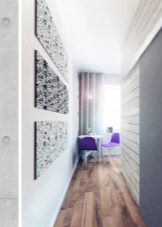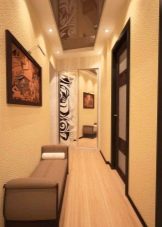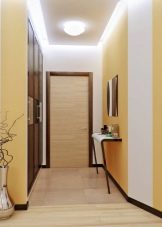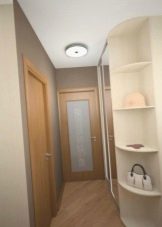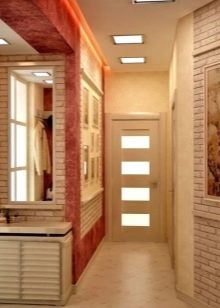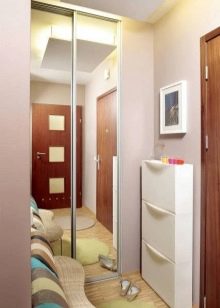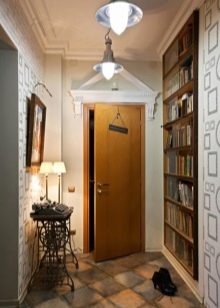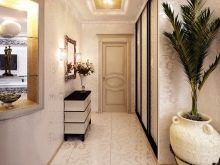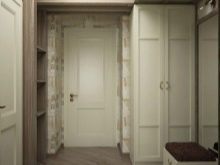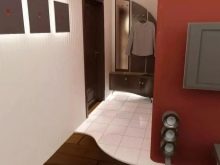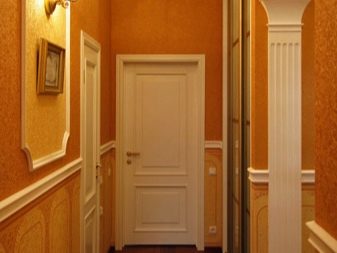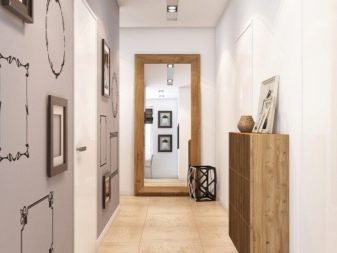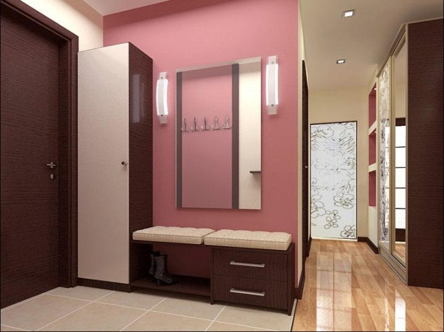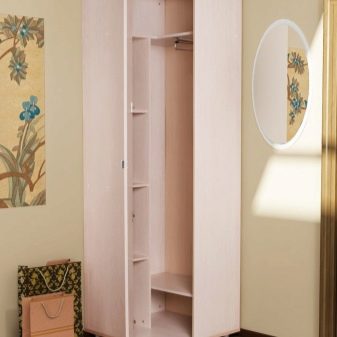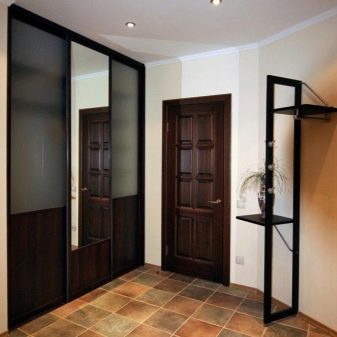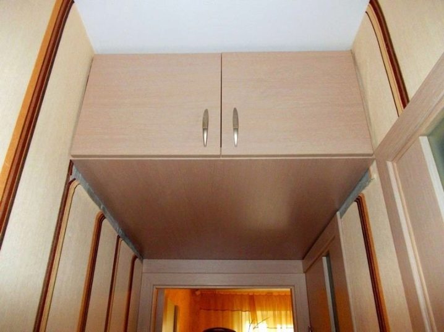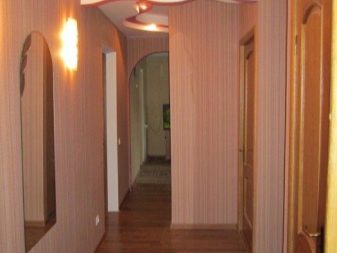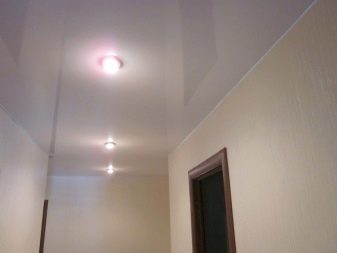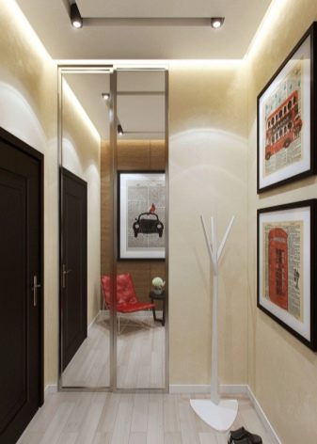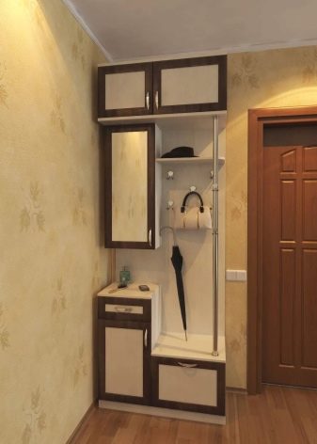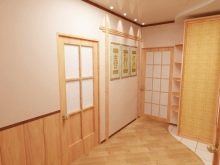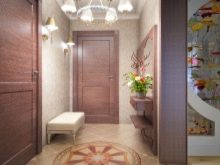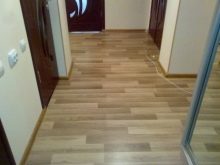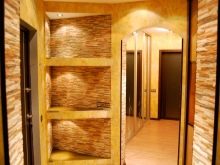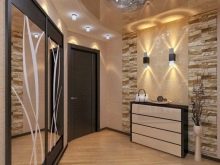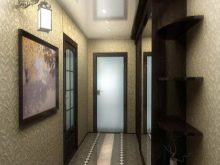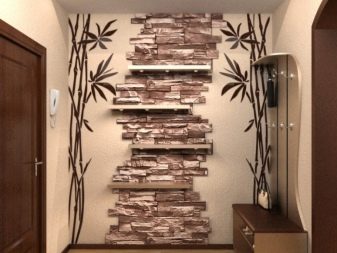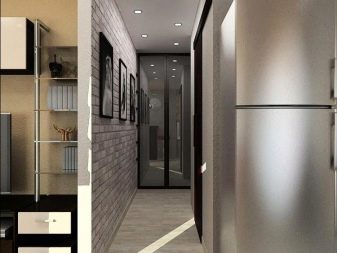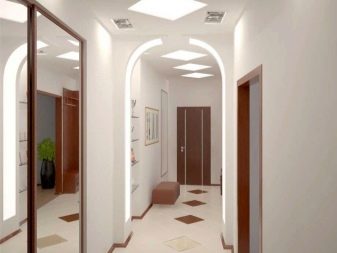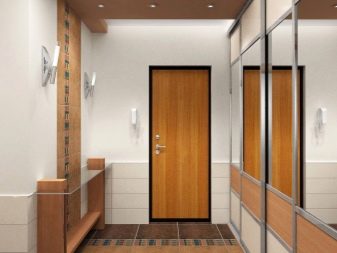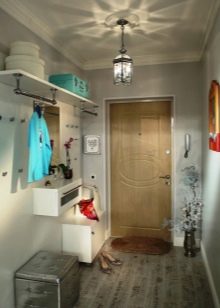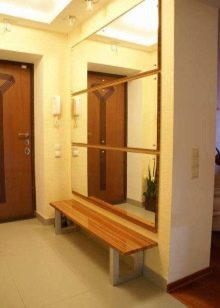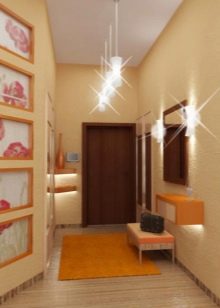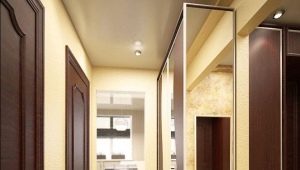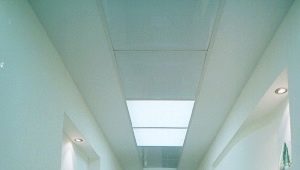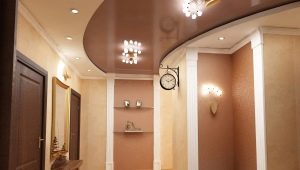How to arrange a corridor in the "Khrushchev"?
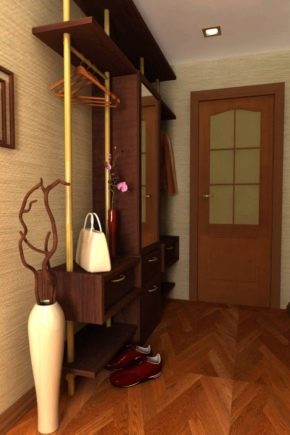
Mass construction in the 60-80s of the last century left a lot of so-called "Khrushchev" in which almost a quarter of the country lives and huddles. Your flat is, of course, good, but I want it to be still “warm and cozy” right from the doorway. Here and there are many problems associated with the layout. Narrow, small hallways and corridors of incomprehensible shape will force the head of the one who decided to repair.
Features of the corridors in the typical "Khrushchev"
Soviet buildings left us with several types (series) of "Khrushchev". As a rule, a narrow and small corridor was present in such apartments. The layout of the apartments is such that the entrance hall could be in the form of a small square or the letter “G”.The main objective of the corridor was the separation of adjacent rooms, the other functionality was not provided.
Considering the fact that the apartments themselves are small, it was an unforgivable mistake to ignore a few square meters of the house, so the territory of the corridors was massively used at that time. As a result, it turned into a warehouse of things hanging on hangers or folded in the vestibule, what can we say about the mezzanine. They could contain an incredible amount of everything.
Another problem of the premises is the lack of additional light sources. Constant twilight does not add to the aesthetics of the apartment, and comfort in such corridors is not enough.
Time passed, and the "Khrushchev" remained. There are also problems that need to be solved with modern means of finishing, functional furniture and competent placement of trifles and accents.
Corridor dimensions
The size of the hallways and corridors in small apartments is their main “trouble”. Turn around to 3 square meters. m is very problematic. The width of the room was conceived so that everything could be reached by hand, 0.85 cm - a little less than a meter by the standards of those times. The height of the ceilings, as a rule, is decent - 2.5 meters, but often it is “eaten” by the built-in upper cabinets or mezzanines.
The corridor is catastrophically small, so the decision to expand it at the expense of other rooms suggests itself. If a radical demolition of the walls is impossible, then a variety of niches, storerooms (Fortunately, in the plans of "Khrushchev" are often provided for).
Different styles in "Khrushchev"
The modern market of building and finishing materials presents the owners of “Khrushchev” the opportunity to embody the wildest fantasies regarding style. It is possible to embody hi-tech, classics, Provence, baroque, art deco in Khrushchev, if only there were means. But the realities are such that minimalism is used most often in the interior of the Khrushchev corridors, and we can say that maximum minimalism is used.
In the design of the hallways are often used such styles, which involve the use of high-quality furniture without unnecessary frills (including a complete rejection of unnecessary interior items), the prevailing light shades, natural materials.
Modern style corridors in the "Khrushchev" - a kind of minimalism with Provence, classic or any other style that fits well with the concept of the entire apartment interior.
Design and design of small corridors
The operating conditions of the hallways dictate a certain choice of materials that must meet several criteria:
- The color should not be branded, but light. It is the bright gamma that is used most often, the prevailing dark colors in the interior of the corridor are extremely rare.
- Resistant to water and cleaning agents. Dirt and slush are frequent "guests" of this room.
- Durability. A corridor is a passageway.
- Aesthetic and economical.
The design of the corridor should be made using a wide variety of decorating techniques aimed at expanding the space.
Colors
It does not matter what the corridor will be - painted with water-based paint, pasted over with vinyl wallpaper or decorated with decorative stone. If the color combinations are chosen incorrectly, it will not be possible to save the interior. Accept the fact that the geometry will not change anyway, but with visual perception you can and should work.
It is well known that light colors create the effect of lightness and airiness, thereby pushing the boundaries. Using pure white is quite impractical, except on the ceiling or as accents.but various light powdery shades, as well as pastel, beige, pink, gray, light green would be quite appropriate.
Choosing the colors of the hallway, you need to take into account the fact of low illumination of the room. Cold shades, for example, blue, lilac, purple hues will further emphasize the lack of light.
Bright and rich colors can be good color spots that catch the eye, and dark colors are good in details. They draw beautiful lines, create verticals and horizontals. As you know, vertical lines are able to “lift” the ceiling, and horizontal lines - to expand the room deep into. The diagonal also has the ability to expand the space. A cage or a “ladder” will look good, especially on the floor.
If your favorite color is not suitable for the design of the corridor, and you want to use it, you can use the fashionable design technique - make a color stretch (ombre or gradient) with a predominance of light and warm shades. Smooth color transitions also push the walls and ceiling apart.
Small room do not overload with a variety of colors. It is better to limit one to three.
If you still want diversity, it is better to "play" with color shades. In this regard, the choice of flooring for a couple of tones is darker than the color of the walls will be a practical solution.
Furniture in the hallway
It is very difficult to arrange a lot of furniture in a small apartment and especially in the hallway, but it is simply necessary to arrange this corner, because that is where the house begins. When entering a room, a person must find a place to hang them or put outerwear and shoes. Often, cabinets are set aside for these needs, but, as a rule, there is no place for them in Khrushchev houses. Therefore, additional territory is used for storerooms or niches where the furniture is embedded.
However, if there is no space for embedding the cabinet, then the free corner space is used. place narrow furniture along the wall (pencil case, compartment closet; the depth of objects should not exceed 40 cm). In cases where even a narrow cabinet cannot be installed, an open hanger is used (a row of hooks on the wall) complete with a shelf for hats and, possibly, a small shoe holder, which is additionally used as a place for sitting and changing shoes.
In the apartments "Khrushchev" you can also find mezzanines - small lockers under the ceiling.
This placement of furniture saves space and solves the problem of storage, it does not obstruct the passage, however, it somewhat conceals the height of the ceiling.
Wall, floor and ceiling decoration
To make repairs in the corridor, which will visually expand the space, it is possible through the use of modern means of finishing. Starting from the ceiling and ending with the floor, the entire decoration of the hallway should be related to the characteristics of the room.
The ceiling can be simply leveled, whitewashed or painted, but you can contact the specialists who will build a low plasterboard structure with integrated light around the perimeter, if the height permits. Also, masters can stretch the ceiling, which, due to its surface and fixtures, will visually enlarge the room.
This effect can be achieved with a glossy canvas.
The walls can be painted, plastered, pokleit wallpaper, but you should not use the panel, as for their attachment will need a few "extra" centimeters of space.When choosing materials for finishing walls, you should consider the nature of the use of the room. Materials must be wear and moisture resistant.
Not any paint or plaster can withstand frequent general cleaning, but vinyl wallpaper - yes.
Floors in the hallway should be chosen from the same considerations as the wall covering. The most popular materials for finishing the floor are the following:
- Tile. Perfectly withstands frequent washing, however, "cold." Under it you can lay a warm floor, however, in the period of active operation, such a technique will become very energy-consuming.
- Laminate. Most models have poor water contact. The careful choice of a moisture resistant laminate is necessary.
- Linoleum. The warmed material will become the excellent and economic decision for a hall. Wear-resistant and not afraid of high humidity.
Room decor
The final touches in the design of the room can help to eliminate the disadvantages of the interior. The use of properly designed lighting can create the very comfort that is so lacking. There should be a lot of lighting in the corridor. Options for the possible placement of lighting devices are listed below:
- Built-in lamps around the perimeter of the ceiling or along the wall, placed in a checkerboard pattern, wave, and so on;
- Illumination of built-in furniture (both above and below);
- Diffused light from wall lights.
Visually expanding the space can use frescoes on the so-called accent wall. It is possible to replace the mural with a large original painting or photo wallpaper. In addition, you can lay out a frame of decorative stone around the arch or partially along the wall. It imitates natural material well and can perfectly fit into the hallway concept.
An excellent decorating solution for a narrow corridor will be the placement of a small photo or art gallery. Small images will be the very accent that allows you to beat the width of a narrow corridor.
The corridor is a through room, and the main piece of furniture that connects the hallway and the rooms is the doors and doorways. Beautiful doors can contribute to the interior of the room. Refined arches or strict doorways will be a logical continuation of the corridor and the "window" to another room.
Without a mirror, it is difficult to imagine a practical hallway, because before leaving it will certainly need to look. It is necessary to use it, because it is known that the mirror perfectly expands the space.
Placed on the door of the cabinet or on the wall, along with lighting fixtures, mirrors can create the illusion of additional volume.
Options in the interior
To create a beautiful and practical design of the corridor is quite a force for everyone. The main thing in this matter is to approach thoroughly the choice of materials and furniture, to decide how the lighting of this dark corner will be organized.
The use of various design and decoration techniques is welcome, due to which the room will seem larger.
Master class on finishing the narrow hallway, see below.
