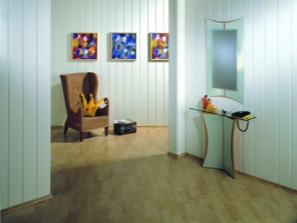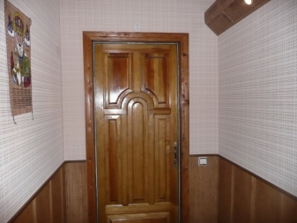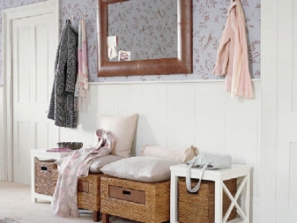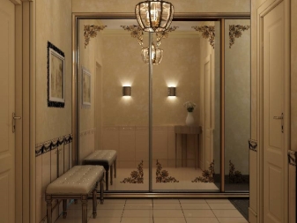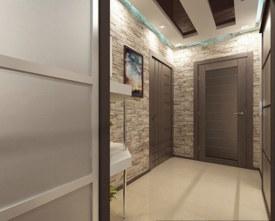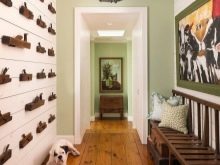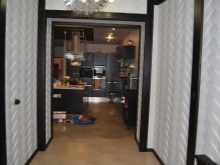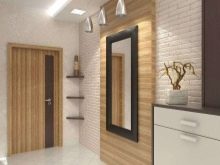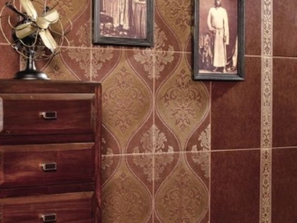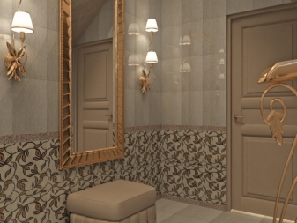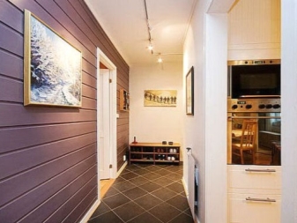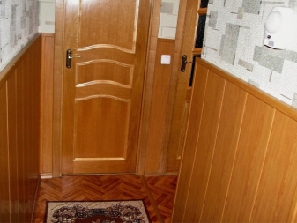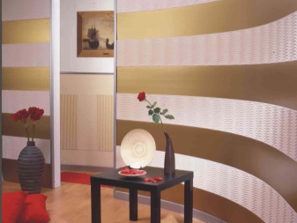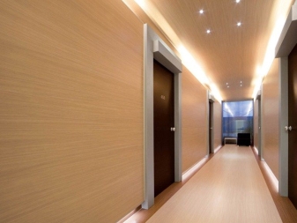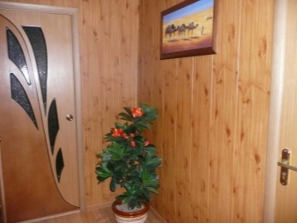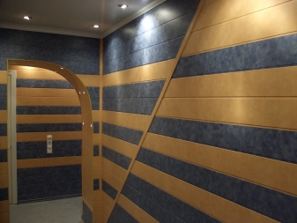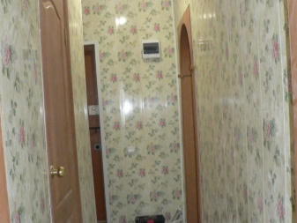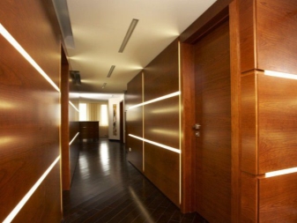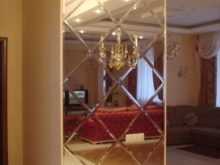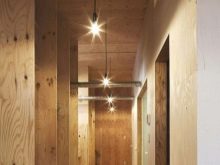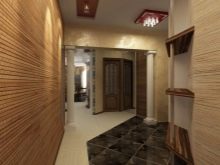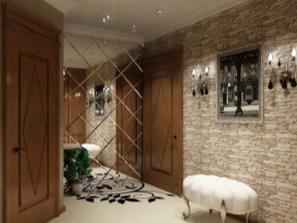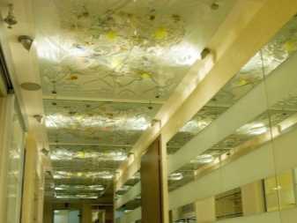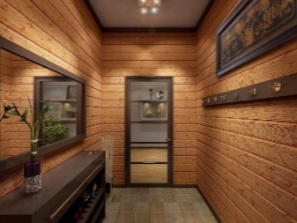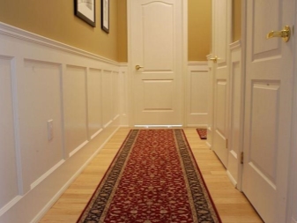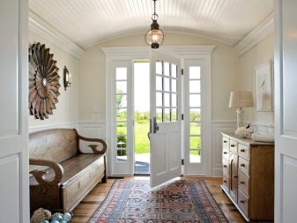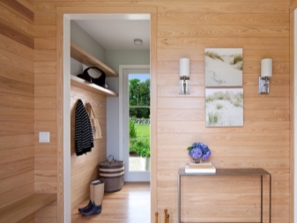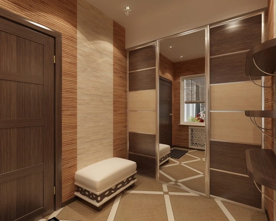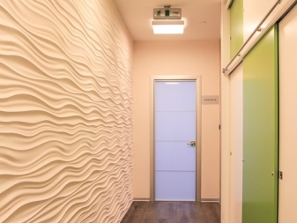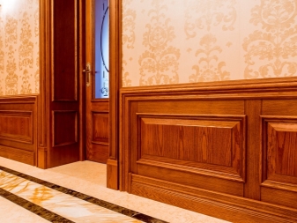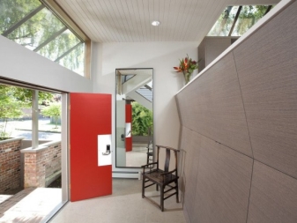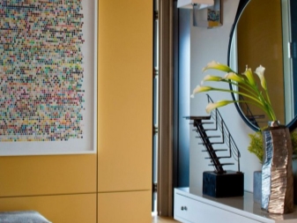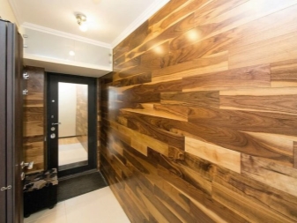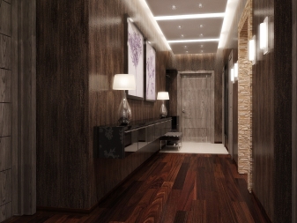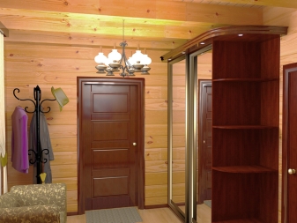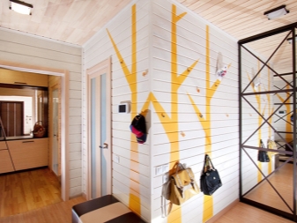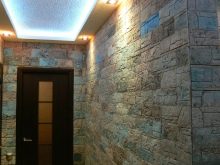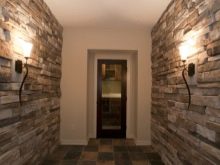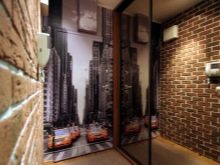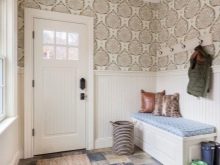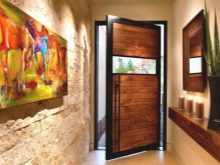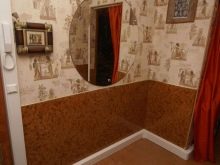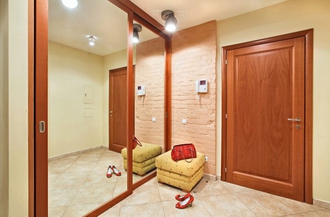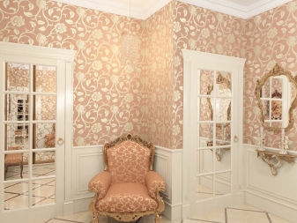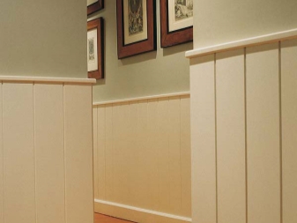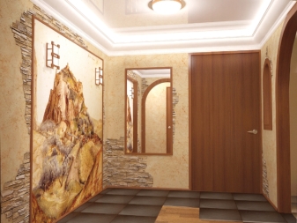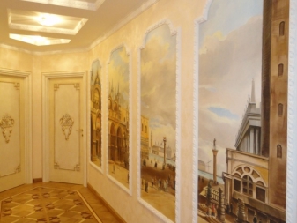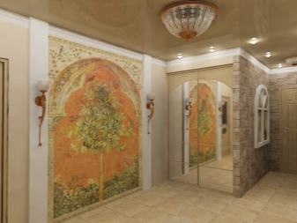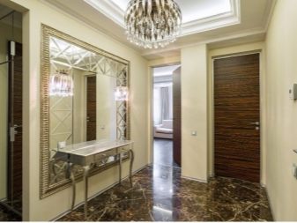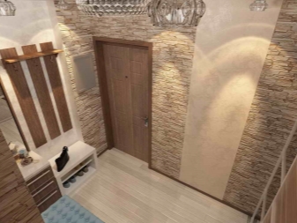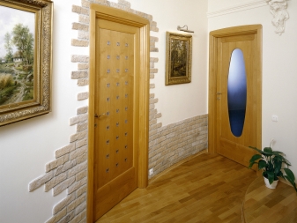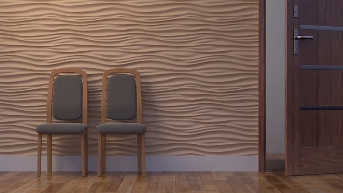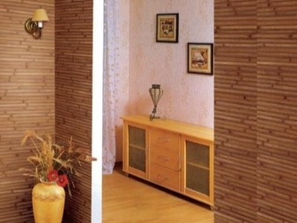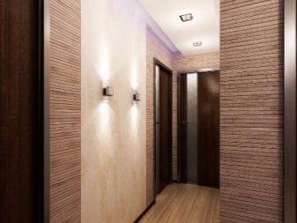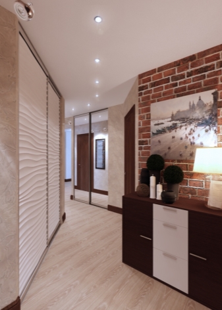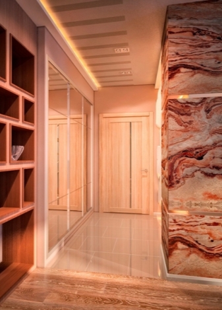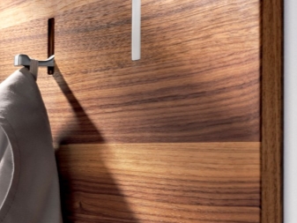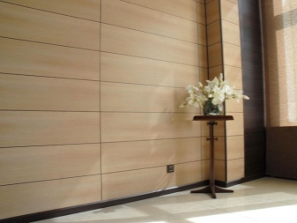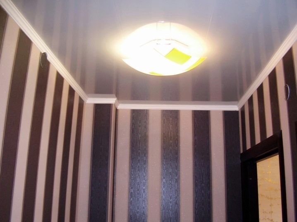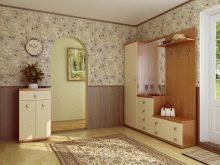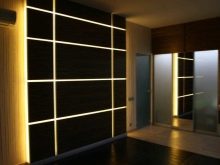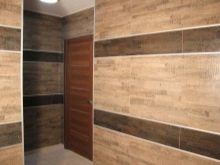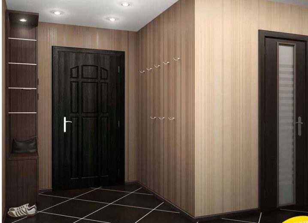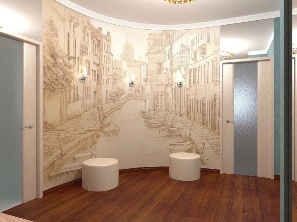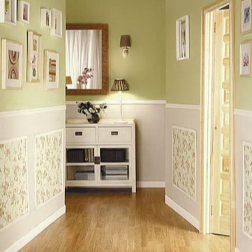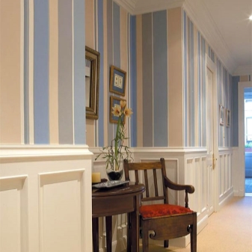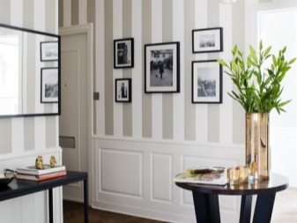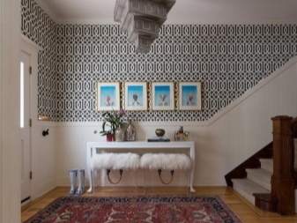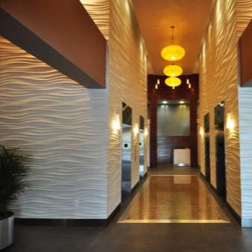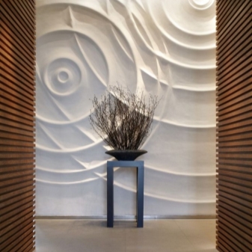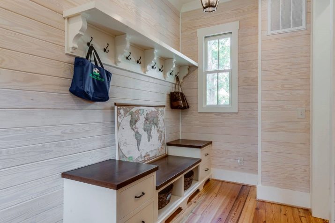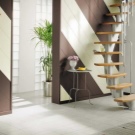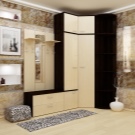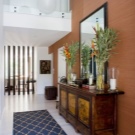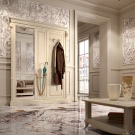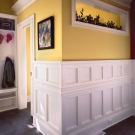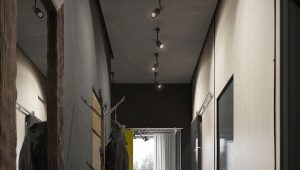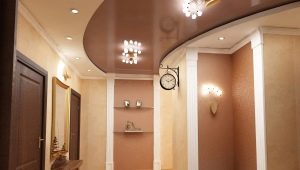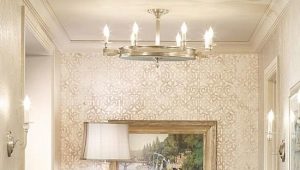Decorating the hallway panels: interesting design ideas
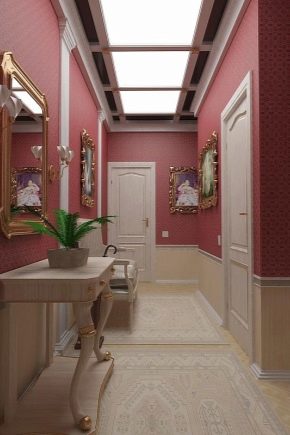
The entrance hall is the part of the house where a lot of street dirt and dust accumulates, and in winter puddles of melted snow. Repair of this room must be performed, focusing on this, that is, choose materials that will withstand frequent wet cleaning. Today, the choice of many owners stops on the panels, which also create an interesting design.
Advantages and disadvantages
Like any material, the panels have their advantages and disadvantages.
Pros:
- beautiful appearance;
- resistance to external influences;
- quick installation;
- no wet work;
- the ability to replace some separate part;
- the ability to hide the wiring when installing on the batten;
- heat and sound insulation properties.
Minuses:
- if the walls are uneven, you will need to install a batten or frame under the panels, which will occupy a part of the area in the hallway, which is already small;
- the cost of certain types of panels;
- low strength of some types of panels.
Kinds
Panel makers do not skimp on the creation of a variety of products in shape, color, texture, size and so on. There are three main types of wall panels:
- tiled. Produced in the form of squares of different sizes, colors and texture options. They resemble the form of standard ceramic tiles, well combined with other materials of decoration. Mounted using the system "tongue-and-groove". The tile can finish the whole room or only part of it, for example, a panel. With the help of tiled panels, you can hide the irregularities of the walls and give the room a neat look;
- rack They have a rectangular shape, resemble the paneling, although they are made, in contrast to it, not only from wood, but also from other natural and artificial materials. For mounting, the tongue and groove mounting system is also used. Sheathe walls with these panels can be vertically, horizontally and the so-called "herringbone."Reiki suitable for small spaces, as they will not visually reduce the space. The standard length of the elements, as a rule, is 6 m, and the width is about 40 cm;
- leafy. They are whole homogeneous sheets of large size (from 1.2 m to 2.45 m). They are usually made of fiberboard and MDF, which are decorated by imitating various natural materials (stone, wood, cork), or patterns. Therefore, suitable panels can be easily matched to the interior of any style. Installation is often done on flat walls with a special glue, although you can find mounting options on the batten. The joints between the sheets are hidden by moldings, which can also act as an element of decor.
Whatever type of panel you choose, it is recommended to use non-combustible materials in order to provide the room with maximum safety. Such varieties are practical, durable, easy to care for them, and in flammable situations they do not allow the fire to spread.
Materials
By the choice of material, each is suitable for their financial capabilities, as well as after studying the properties and characteristics of raw materials.
The most budget options include MDF, PVC, plastic, fiberboard, particleboard, mirror polystyrene. Expensive finish panels of wood, cork, bamboo, stone, glass. Among other materials emit:
- MDF. It is made of pressed wood. The material is quite popular. It can be noted its high strength and resistance to external factors, for example, to water and household chemicals. It has sound and heat insulation characteristics. Under the influence of high temperatures, such panels lose their original attractive appearance.
- PVC. These panels are also quite popular. It is convenient to purchase them in sheets, as this will simplify the installation process. In the manufacture of PVC panels are not used materials hazardous to human health. Among the properties include moisture resistance and ease of maintenance. With prolonged exposure to sunlight, PVC is subjected to deformation, but in the corridor it does not threaten the panels. Let out them in different color scale, it is possible to imitate natural materials (a tree, a stone) easily, and also drawing any drawing or a pattern is possible.
- Plastic. The material is not completely natural, but this disadvantage can be compensated by some advantages. Plastic wall panels can help solve the problem with sound insulation. Differ design variety. There are models with a matte, glossy or cellular coating, with various patterns and imitations. Plastic is moisture resistant, easy to clean
- Fiberboard and chipboard. This is an inexpensive option, almost indistinguishable in appearance from wood. Suitable for creating a simple, unobtrusive interior. Panels of this type do not differ in strength and durability.
- Mirror polystyrene. Such panels are attractive for their design. This mirror imitates a special glossy film. The advantage over the mirror - polystyrene is impossible to break, it has good flexibility. These panels are best used as an additional design, combined with other materials.
- Wood. This expensive raw material will give the room luxury, grace, respectability. A good solution would be to combine it with other finishes. Wood panels are good for interior decor with its environmental friendliness.They are multi-layered, highly resistant to moisture, heat, external damage, and sun exposure. As a rule, they are made of walnut, oak, cedar, alder and maple wood.
- Cork and bamboo. Durable, natural, lightweight material. It has all the necessary properties for finishing the living space, especially the corridor. Keeps heat, increases sound insulation. The cellular structure turns the panels into decorative wall decorations. Bamboo panels are woven extruded thin cloths, they are impregnated with a special binder. Great for decorating curved surfaces when creating designs with oriental flavor.
- A rock. Decorating with artificial stone can create a lot of trouble, since the walls need to be prepared for it: how to finish and prime. The material itself is not cheap, but the finished work looks very impressive, aesthetic and original. Such panels are durable, resistant to various kinds of damage. They are fire-resistant, when installed do not require a special frame, but are fixed with an adhesive directly to the surface.
- Glass. Glass panels are a very unusual choice.There is a variety of colors. They can be mirrored, with shades of various metals. It is recommended that these panels be decorated with the upper parts of the room due to their fragility.
Plating options
Sheeting the walls with panels can be done in two ways: by gluing and mounting on a special frame, batten.
The first method is appropriate if the walls are smooth and do not require additional work for alignment. Special glue is used, as a rule, “liquid nails”. This version of the lining is convenient because it does not require extra costs, time and space to install the frame. But it should be borne in mind that it will not be possible to replace individual elements of such decoration, and subsequent repairs will make it difficult to dismantle the panels. Mainly MDF and fiberboard panels are attached to the glue.
The batten is installed if the walls are uneven. The panels are fixed on it. To do this, use screws or klyammery. Installation is made from a corner. The next panel is attached to the groove of the first element. All formed joints are masked by fittings using glue.
Depending on your preferences, the panels are installed horizontally, vertically, or "herringbone."Also for decoration, individual elements of the panels can be laid out in the form of a decorative panel. All in the power of your imagination.
Master class on finishing walls with plastic panels, see below.
Colors
The color of the panels, like any other finish, is selected depending on the overall interior design. Although the color range of this type of design is not as diverse as, say, wallpaper or decorative plaster. If we talk about a wide range of colors, the advantage here is on the side of plastic models.
Plastic panels are made with different shades, patterns and patterns. The remaining types are produced with imitation of natural color.
The most common option - the panel under the tree. Shades can occur from light to dark. Suitable for the hallway of the owners who do not want to allocate in the eyes of the guests, at least this part of the house. Such a design is unobtrusive, simple, calm. This classic design can be made in any style.
For modern decor you can choose shades of bleached oak or wenge. But do not forget that for a small corridor dark shades would be an unfortunate choice.
If you prefer the color under the tree, try so that the furniture does not merge with the walls. Keep the contrast.
The original and quite popular in our day design decision - stone finish. Variants are found the most various - from light, translucent minerals of blue, blue, green color to brick, dark shades. Stone decoration can give the room some luxury, grace. You can, on the contrary, create an ascetic image, imitating a brick wall. This option is typical for the style loft. In any case, the decoration under the stone will give the room originality and will attract the attention of everyone entering the apartment or house.
How beautiful to combine with other materials?
Create a beautiful image of the hallway by combining various materials. It is good if there is enough space in the corridor, and there is where to turn to the imagination. You can combine panels with wallpaper, decorative plaster, paint, decorative stone, frescoes.
The hallway is sometimes appropriate to be divided into two zones: the entrance and lobby. In this case, it is preferable for them to use different finishes.For example, a fragment at the front door can be trimmed with panels, and the rest - wallpaper or paint. Another design option is possible. The owners can decorate the entrance area of the corridor with stone, and, in fact, the hallway - with slatted panels.
When zoning, you can use not only different materials, but also different types of panels, for example, to combine tile and sheet.
A good option for finishing one zone - combination of wallpaper and wall panels. Especially if in the hallway high ceilings. In this case, the wallpaper is usually placed in the upper part of the wall, and the lower part is sheathed with panels. The joint is hidden by molding. Instead of wallpaper, paint or decorative plaster may appear.
Perhaps a combination of panels with frescoes. For example, two or three walls are sheathed with panels, and on one the fresco fits into the interior design of the room. In the corridor a good decision would be to make mirror inserts. They can be placed under the ceiling, above the suspended shelves, if any, or in a niche.
Stone, as a detail of the decor, you can trim the walls in separate places on top of the panels.
It is recommended not to experiment with a combination of stone and 3D panels.It is possible to add the volume of the hallway at the expense of one thing, their mixture will play to reduce the space and will look too intrusive.
The panels can be used not only as the main finishing material or one of the main ones, but also simply as an element of decoration. If the walls are decorated with wallpaper or paint, you can put, say, a bamboo canvas on one of them to create a Japanese style.
Do not be afraid to try something new when finishing your hallway, but do not forget about the boundaries dictated by a sense of taste and style.
Which is better to choose?
Before you go to choose a panel in the corridor, you need to consider a few nuances. These will include the surface of the walls (flat or uneven), the need to install additional thermal and sound insulation, the area of the hallway, the ceiling height, the overall style of the living space, even the number of occupants.
If the walls are uneven, it is better to use tiled or slatted panels mounted on the batten.
For smooth surfaces suitable leaf varieties. When choosing, proceed also from the need to keep warm and isolate the room from outside sounds. Consider materials suitable for this purpose: MDF, cork, bamboo. If additional insulation is not required, the choice of materials can be expanded.
In a narrow corridor, it is advisable not to use a frame. But if there is such a need, try not to choose three-dimensional models, especially darker shades. So you turn the room into a narrow room where it will be impossible to turn around. The best choice would be sheet sheets of light colors. Perhaps the presence of unobtrusive ornament.
If the area of the hall allows, you can not skimp on all sorts of decorative elements, which may be made of stone trim or 3D panels. To visually raise the ceiling, sheathe the walls with rack panels vertically.
To expand the space, use the same type, but placing it horizontally. Do not depart from the general style of an apartment or house.
For classics fit wood materials, MDF, cork discreet natural colors. Various carved elements and moldings emphasize the classic design. Wood panels are also suitable for creating country style. For a loft style, stone finishing is best. And it should not look elegant and expensive. The surfaces need to give the appearance of brick walls of an elderly building. Plastic, if you successfully pick up the color, will fit in minimalist interior, modern or hi-tech.
When selecting panels, consider whether you need moisture-proof materials. If there are not so many residents, dirt accumulates in the corridor in small quantities, then moisture resistance may not become a priority when choosing panels.
Interesting design ideas in the interior
When creating a design, we focus not only on the aesthetic look, but also on the possibility of the room. Again and again we have to go back to the irregularities of the walls, especially if we are talking about the apartment of a panel house. To mask the flaws, we use various elements that are in harmony with each other: stone, vinyl wallpaper, batten and tiled panels.
If the lighting in the hallway is dim, use light shades of the panels so as not to reduce the space.
In the hallway of a large private house, the owners can afford to use large drawings and patterns on the surfaces, since the visual reduction in area will remain almost unnoticed.
An interesting solution will be the design of the upper half of the wallpaper or paint and lining the bottom of the panels arranged vertically.
Visually expand the space will help the design of the walls with light panels and the floor - dark.
The 3D panels look interesting. They can be combined with mirror polystyrene. Since this material increases the volume, it is better to use it in a small room. Lighting is suitable scattered.
Imagination can draw a limitless number of options. The choice of one of them depends on your financial capabilities and taste preferences. Remember that combinations and combinations are always interesting. They enliven the interior, moving away from monotony and boring monotony.
