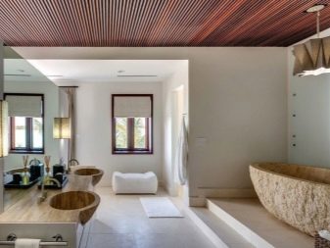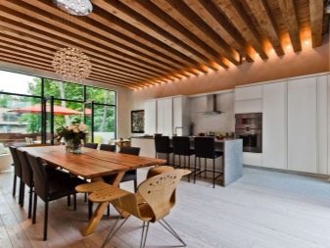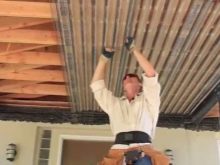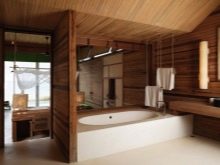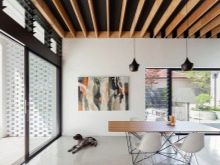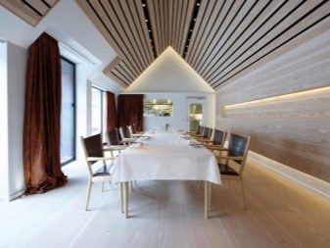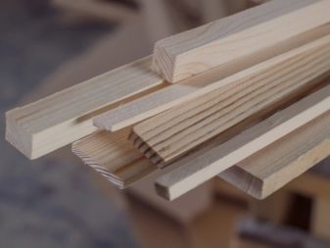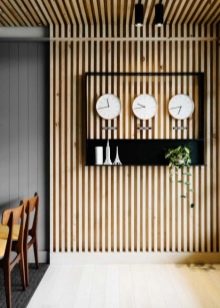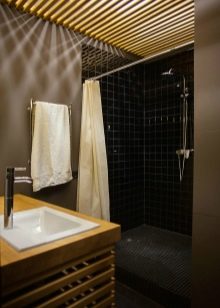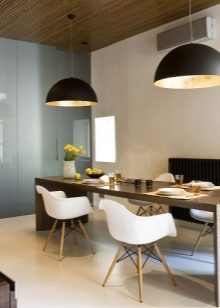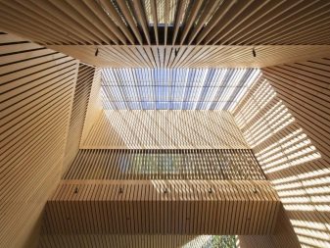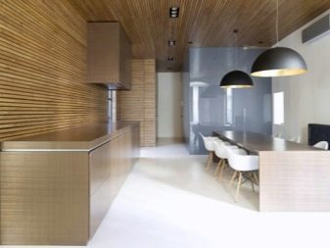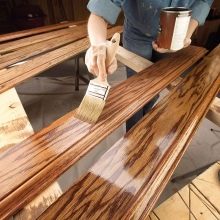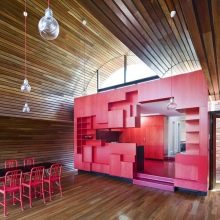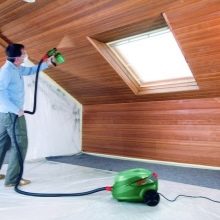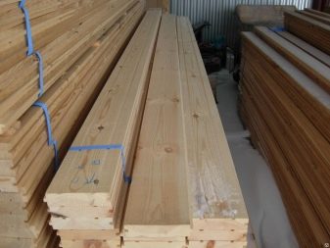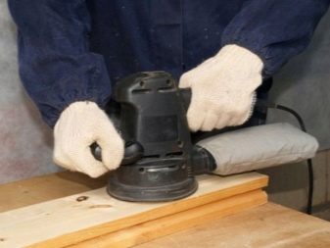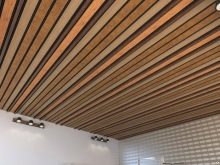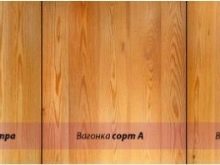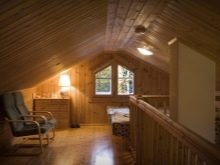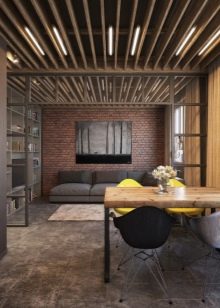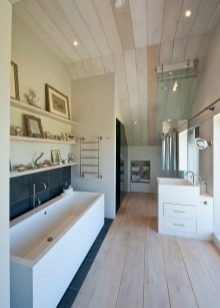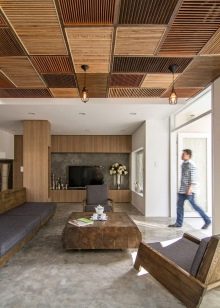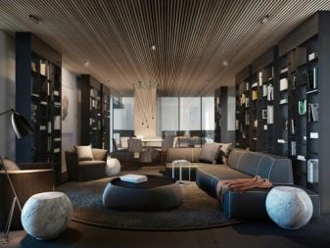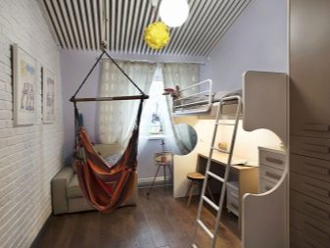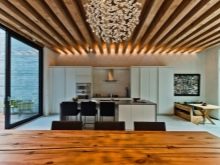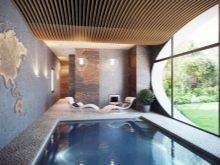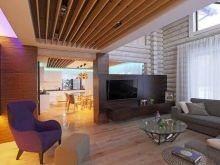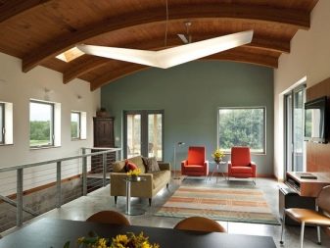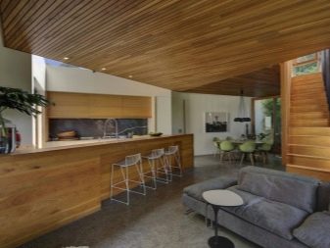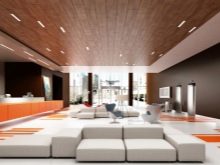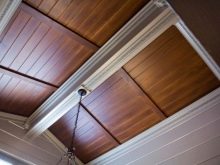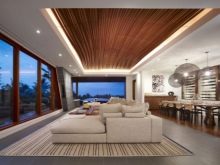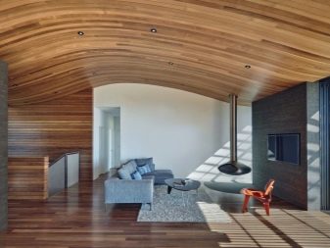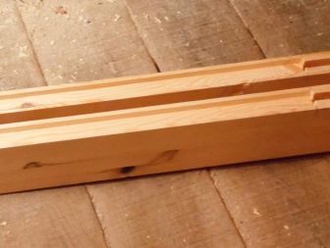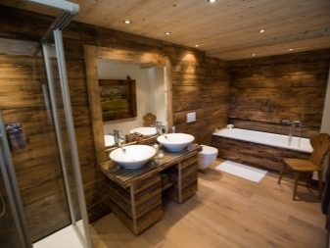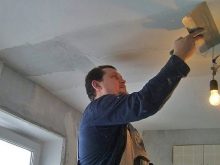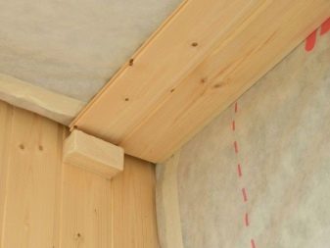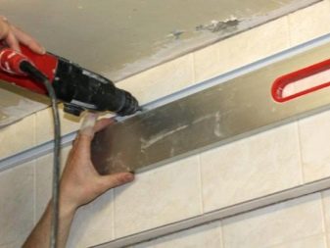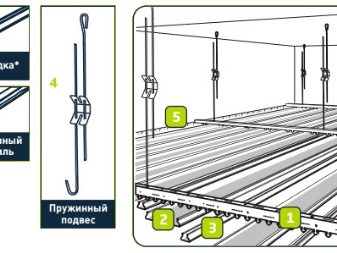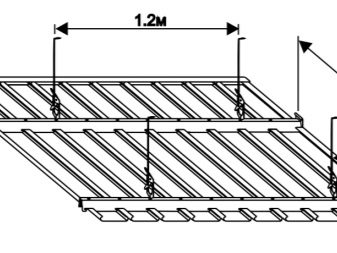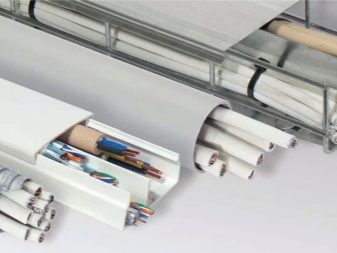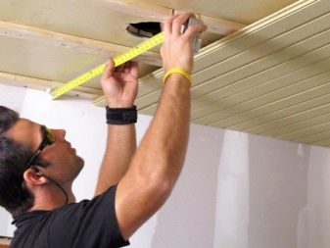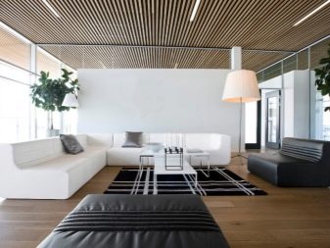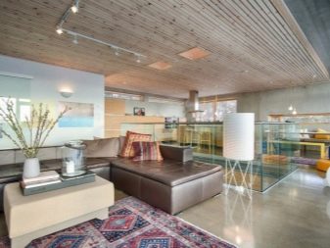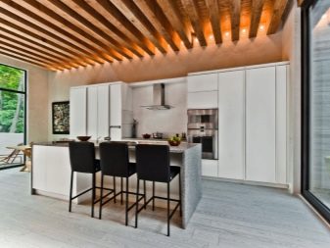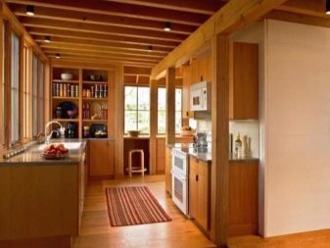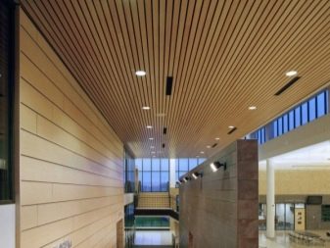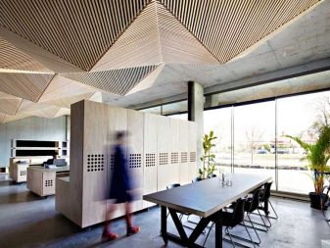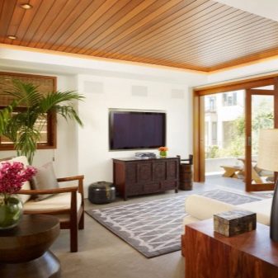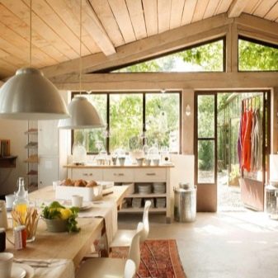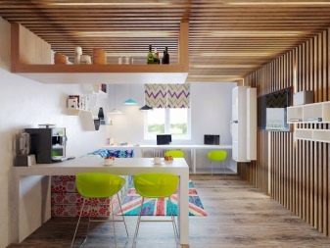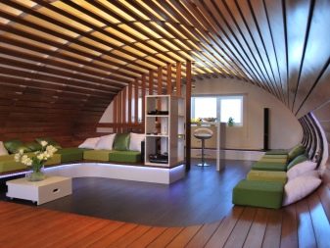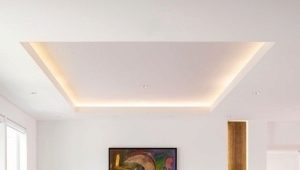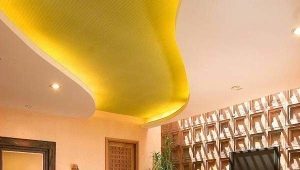Wooden slat ceilings: types and design features
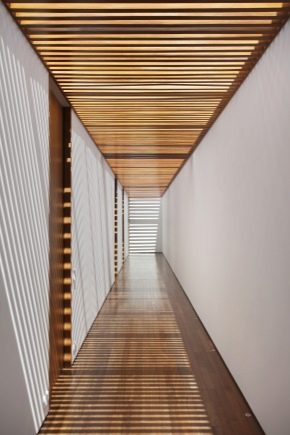
Wood is a fairly popular material that is used for various types of finishes. Wooden rack ceiling is a practical and at the same time aesthetic suspended structure that can decorate any interior of the room.
Distinctive features
Wood is widely used for the manufacture of various finishing materials. Wooden structures are practical and environmentally friendly, so they have not lost their popularity over the years. Rack wooden ceiling is a simple suspended structure, which is assembled from individual slats.
The design can be fixed even in rooms with a high level of humidity, since wood can be easily treated with antiseptic impregnation.The installation of such a ceiling covering is possible even for a beginner.
In contrast to the installation of block-house and other types of lining for fastening wooden slats do not need to install a complex frame.
Rack construction perfectly conceals defects in the ceiling. In addition, this coating allows you to hide electrical wiring.
The panels are lightweight and can be produced with various parameters. The length of the rails can reach 10 m. The width varies from 5 to 30 cm..
Advantages and disadvantages
The ceiling of wooden slats has many advantages over other types of ceiling covering.
This design has the following advantages:
- has heat-insulating qualities;
- provides a good level of sound insulation;
- There are many options for mounting structures, which provides ample opportunities in the choice of interior solutions;
- material such as wood is absolutely safe for health, because it is completely environmentally friendly;
- low cost of coverage;
- easy installation;
- the durability of the ceiling;
- a wide range of colors and sizes of slats;
- the ability to give the surface the desired shade and emphasize the structure of the wood with the help of paints and varnishes.
However, suspended rack designs are not without drawbacks.
The main disadvantages:
- Wooden planks absorb moisture well, which negatively affects the material. So that the structure does not become covered with mold and does not rot, the slats must be treated with an antiseptic composition.
- Wood is a fire hazardous material. To eliminate this disadvantage, the strips are treated with special flame retardant impregnations.
- The crate "takes away" a few centimeters from the height of the ceiling, so this option of finishing may not be suitable for small premises.
- The tree can be deformed under the influence of moisture. It is recommended to coat the material with water-repellent agents.
Species
Wooden slats are made of various types of trees, which is reflected in the technical characteristics of the material and its appearance.
There are several main classes of material:
- Group C. Reiki in this category are not very high quality. On the surface there may be irregularities and various defects.Slats of this class need additional processing in the form of grinding and elimination of defects. However, the material of this category is the cheapest.
- Groups A and B. Reiki of this variety are the most popular option for ceiling decoration, as they have good quality and aesthetic appearance. On the surface there may be minor defects in the form of knots or black dots.
- "Extra-class". The slats are made of expensive wood. On the surface there are no knots, bumps and other defects.
Wooden lath ceilings may have some differences in appearance and installation method.
By design features, the rack ceiling is subdivided into the following types:
- open type - with gaps between the slats;
- closed type - without gaps between the slats;
- combined - involves the use of different materials.
Open
Open floors got their name due to the installation features of the ceiling. The straps are attached from each other at some distance.
The free space between the slats can be blocked with special plugs or left unchanged.
The gap between the panels is usually one fifth of the width of the rail itself. You can leave openings and other widths - it all depends on the area of the room, the height of the ceiling and the interior.
Decorative caps are available in a fairly wide color range. When choosing such an element, you need to build on the design style of the room.
In large rooms with high ceilings, it is not necessary to hide gaps. between the slats with the help of plugs - just put the wiring and communication for the crate
In a room with a low ceiling, camouflage elements will be necessary, since the floors will be clearly visible between the slats.
Open construction most often used in public buildings and overall cottages. If the ceiling in the building is of sufficient height, then the gaps between the panels may be practically invisible.
Closed
Rack ceiling closed is characterized by tightly fitting slats. Between the ceiling elements do not leave gaps, so that the suspended structure looks like a solid plane. Some manufacturers produce wooden slats, which are equipped with grooves and spikes. Such slats are most comfortable. for indoor installation.
This choice is great for small rooms with low ceilings. To make the coating look more original, you can combine slats of various sizes and shades.
Combined
The combined type of suspended structures involves the use of elements from various materials. Wooden slats in this case will not be the main structural element, but only part of it in combination with strips of other materials.
Combination cover panels also vary in color, width and thickness. You can create original compositions from different slats. This ceiling coating looks very impressive.
How to choose?
Wooden strips for ceiling coverings can be made of various wood species, which differ in hue, quality and texture. Choosing the appropriate option, it is necessary to build on the purpose of the room in which the finishing will be carried out, and on the interior design of the room.
It is important to consider the height of the ceiling in the room.When attaching the rack structure, several centimeters of room height will be lost. This finish is more suitable for spacious rooms.
Before buying wooden slats is to decide on the method of installation. To create a solid canvas without gaps between the slats, preference should be given to products with grooves and spikes.
Installation
Before installing a wooden slatted ceiling it is worth remembering that wood is subject to the negative influence of many external factors. Under the influence of moisture on the surface may appear fungal formations and rot. therefore Reiki must be protected from the harmful effects of negative factors.by treating the material with means that contain fungicides.
Surface preparation
The first stage of mounting the rack covering is to prepare the ceiling for further finishing. The advantage of suspended structures is that It is not necessary to level the surface and clean it thoroughly from the old coating. It is advisable to clean off the old finish only if it can crumble.
If it is planned to install slats, leaving gaps between them, then it is necessary to approach the preparation of the base more responsibly.
All irregularities and defects in the ceiling are eliminated with plaster.On the plaster, in turn, it is necessary to apply an even layer of putty. The plastered ceiling can be painted, so that the gap between the wooden planks looks more aesthetically pleasing.
Frame installation
At the very beginning of the work it is necessary to measure the height of the ceiling and decide on what height the suspended structure will have. It should immediately provide the possibility of mounting spot lights. If there is a need to install such lamps, then the height of the frame must be at least a centimeter greater than the length of the spot.
In the corner of the rooms, a label is put on which the installation and alignment of the batten will be carried out. With the help of construction level mark is applied to all corners in the room. All points are connected by one line.
Then you need to take a wall corner for a suspended ceiling and drill holes in it. The distance between the holes can be from 30 to 40 cm. A drilled angle is applied to the wall and made a mark in accordance with the holes on the product.
The wall is drilled at the marked points. When choosing the drill diameter, it is necessary to take into account the diameter of the installation dowel.The wall corner is attached to the prepared surface. Then you need to install special stringers for the rack ceiling.
The gap between the stringers should be no more than 80 cm. The distance from the wall is left within 20 cm.. The length of the stringer should be less than a centimeter of that distance, which is located from one wall corner to another.
The stringers for the rack ceiling are installed in the wall corners and fixed with suspensions - they regulate the level of the installed batten.
Rack mount
Before proceeding with the installation of the rails, it is necessary to arrange the wiring in accordance with the intended location of the lighting elements. Electrical wires must be placed in the cable channel of plastic or metal and attached to the surface of the ceiling.
When it is planned to install spots on a rack, a hole is made in the panels to match the size of the lighting device. The hole can be drilled with a wood cutter.
Wooden strips are fastened with locks to the clips of the ceiling stringers. If necessary, the joints or gaps between the slats are decorated with special inserts.
Options in the interior
Looks great suspension design of narrow slats in the interior of a large living room in the style of a loft. Wood combines perfectly with metallic elements of decor and colors of discreet colors.
Open rack suspended design in the kitchen emphasizes the modern design of the room. Spotlights, installed in the gaps between the wooden beams, create the effect of a voluminous ceiling and emphasize the texture of the wood.
Wood slats are used not only for the decoration of residential premises - such designs also look attractive in administrative, office and public buildings.
With the help of wooden slats ceilings, you can create a warm and cozy atmosphere in the room.
Wood slats are used not only to finish the ceilings - the wooden slatted ceiling covering combines perfectly with wall cladding of the same material.
You will learn how to install wooden slats on the ceiling in the following video.
