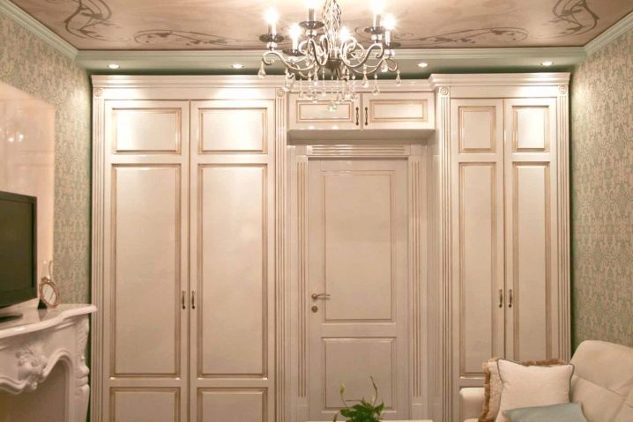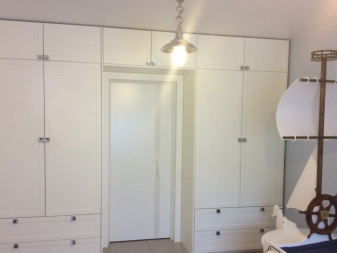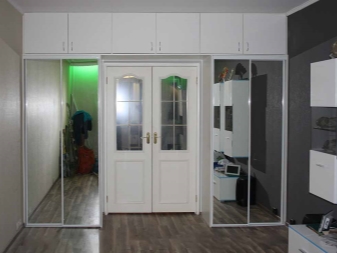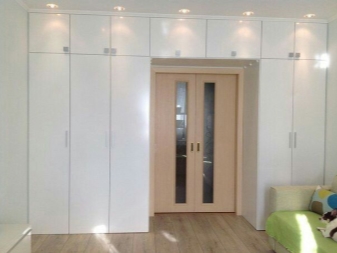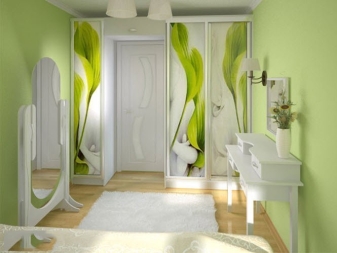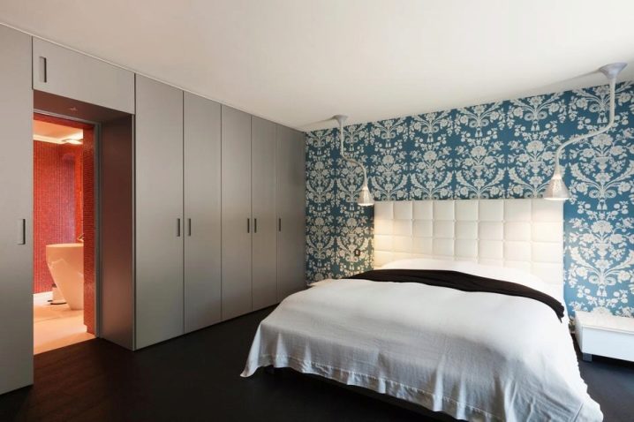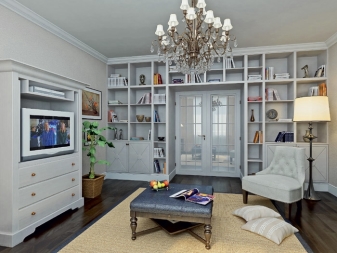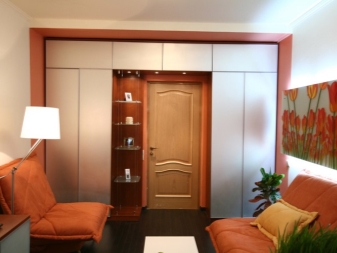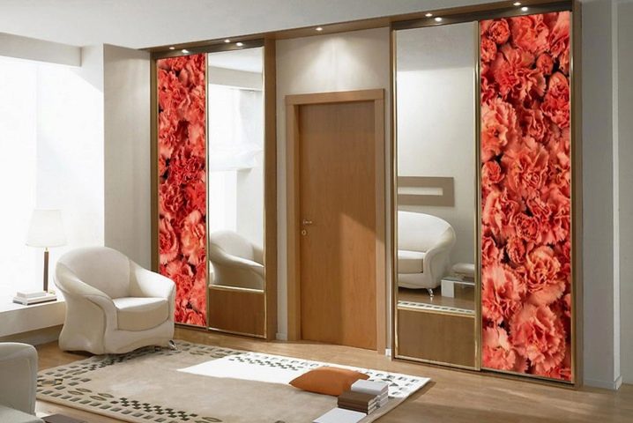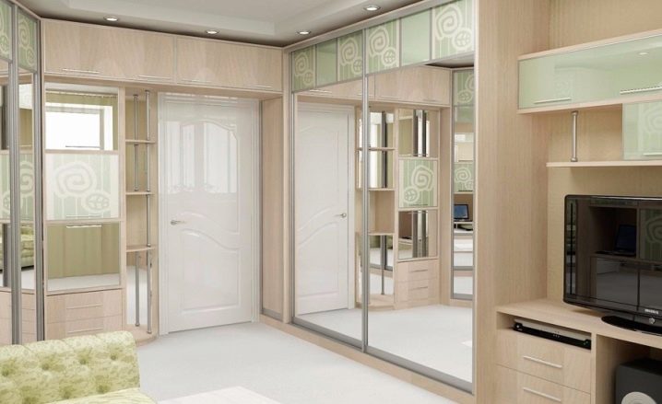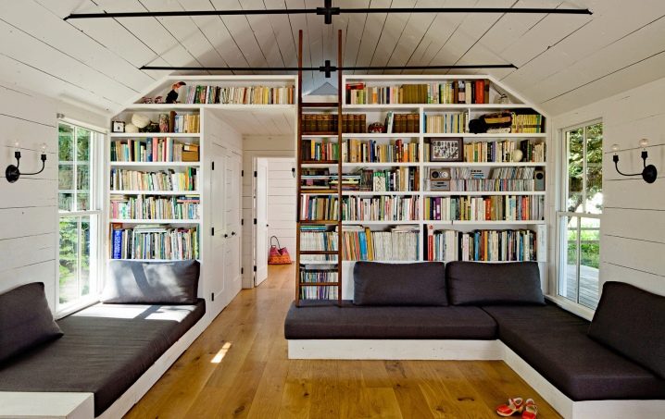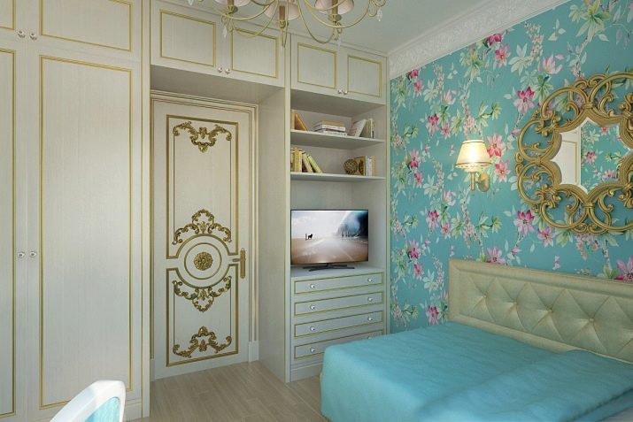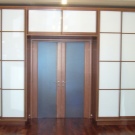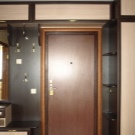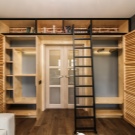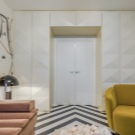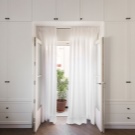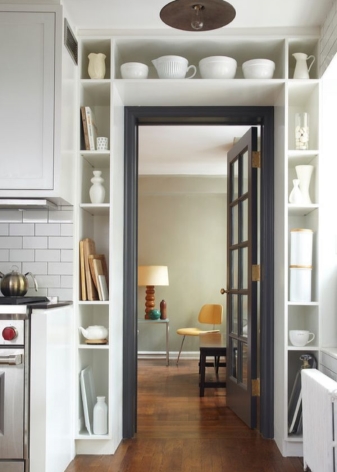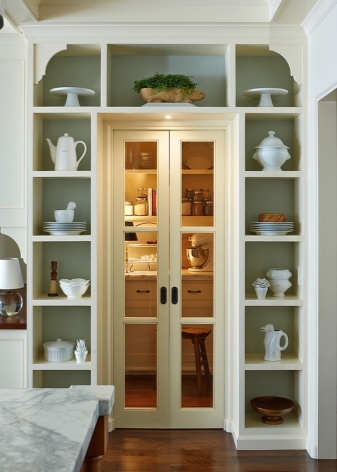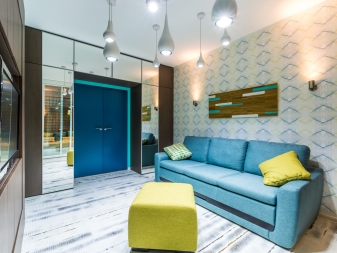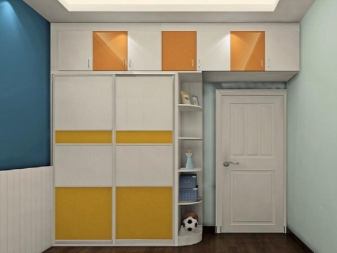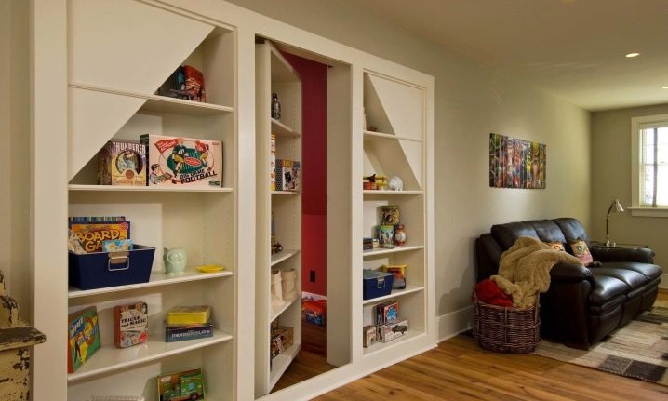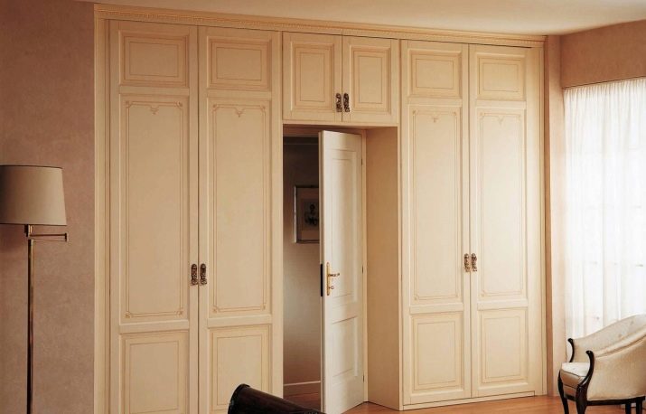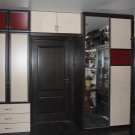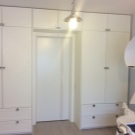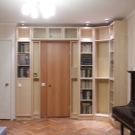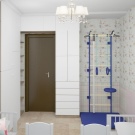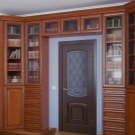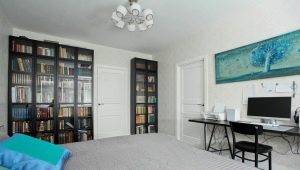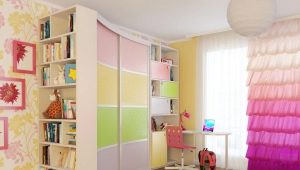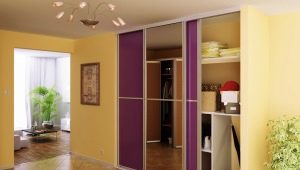Cabinets around doorways
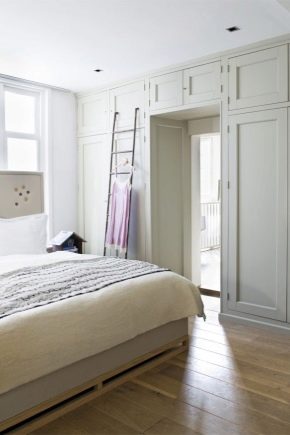
Modern furniture is now in many ways different from the classical samples. In small apartments of various layouts, it is often necessary to save every square meter. Furniture designed to store various things - dressers, cabinets, cabinets, wardrobes, are placed everywhere - under the bed, table, almost all free planes and corners are taken into account. A very popular option is the placement of the cabinet around the doorway of the room. This is a small area of space near the door can be advantageously decorated, if properly select the appropriate design.
Special features
The design of such furniture is literally merged with the doorway and the plane of the wall, looks very beautiful and original, and with proper planning it is suitable for accommodating a huge number of things.
The wardrobe, framing the opening, will fit well into the interior of the kitchen, hallway, bedroom, room for children.
There are a variety of models with entresols, shelves, different size drawers, allowing you to store hangers with clothes and other things, as well as home appliances and interior items. Depending on the choice of the owner, the wardrobe can be made as inconspicuous as possible, or, conversely, it can be the main decoration of the room.
This type of construction should be preferred in the presence of the following factors in the interior:
- no other free space in the room;
- the layout of the room is different from the usual, which makes it impossible to place standard furniture;
- the presence of niches;
- the design of the selected cabinet is not suitable for location along the walls;
- I want to visually release most of the room.
The doors of such cabinets can be sliding or hinged. Sliding doors have more forms and finishes. The swing option is often much cheaper than sliding models, while providing the greatest access to the internal contents of the cabinet.
It should choose the right color of furniture and a combination of materials. The facades can be made mirrored, this will help avoid the feeling of bulkiness, if the room is very small.
Cabinets with mezzanines can have several drawers, they are often pasted over with the same wallpaper as the walls of the room. The door cupboard can be several meters long. The higher this number is, the more spacious it is.
Benefits
Such structures have many advantages:
- Ability to use a large height (up to the ceiling).
- A large enough depth, which makes this cupboard roomy;
- The possibility of dividing the space into zones - for hangers with clothes on hangers, boxes and packages with shoes, for household appliances, closed shelves and drawers with things;
- The presence of mezzanine allows you to place large things - blankets, suitcases, pillows, seasonal outerwear and so on.
The wardrobe, which occupies the most often empty space next to the door, allows you to place the furniture in the room in the most efficient way. Free space on the wall by the door can also be used to free up the main space in the bedroom.
When entering the room, the wardrobe will visually be left behind, increasing the area of the main part of the room.
When choosing this cabinet option, you should pay attention to the following nuances:
- The cabinet must comply with the shape of the wall.;
- The depth of the cabinet must match the size of the door opening. so that when you open the door itself did not go beyond the cabinet;
- Furniture around the door is better to choose from the same materials. (or contain similar elements of decoration), of which the door itself is made in a similar style for visual unity and harmony of perception. For example, plastic colored with classic wooden material is not always well combined with each other;
- For the safety of the design, all parts of the furniture must be well fixed. in their places, because the doorway is one of the most passable places in the house, the fall and tear-off of parts of the structure are completely unacceptable;
- The depth of the shelves, depending on the destination, must be appropriate: for books narrow versions are possible, for more voluminous things - deep ones (usually 60 cm, but other sizes are possible at the request of the customer);
- The gaps between the shelves may vary., the design may be asymmetric;
- The doors must be able to open at an angle of at least 90 degreesotherwise, it would be inconvenient to use such a storage cabinet.
In the presence of a very small space along the wall around the door you can place a rack of U-shape, which will perfectly decorate the room.
Design and decor
Design options used in the manufacture of such furniture:
- the doors are completely absent;
- the doors are closed deafly;
- made from composite materials;
- the facades are decorated with stained glass, mirror or glass. Large mirrors make the room brighter and visually expand the space of a small room. Or you can choose the alternation of the profile with parts of the mirror in the form of geometric shapes or pattern;
- the surface is trimmed with colored tinted glass or simply sealed with a translucent colored film in cheaper models;
- photo printing of various drawings is used with the help of special technology;
- within textile or wooden wicker fabric;
- openwork surface decorated with carvings.
Thus, the cabinet doors can themselves become an interior decoration, it all depends on the taste and imagination of the owner.
In rooms for different purposes the contents of such a cabinet may vary.
In the design of the kitchen can be originally placed in such a closet dishes. On the open shelves will look good statuettes, jewelry boxes, decorative vases and other decorations of the living room. Assume the option of mixing open shelves and closed boxes.
In a nursery, it would be appropriate to place toys, books, children's drawings, and sports equipment on the shelves in such a closet. In this case, you need to choose the size and height of the furniture for the growth of the child so that he could easily reach the shelves. A plus will be the absence of sharp protruding parts of the furniture, which is undoubtedly very important in terms of the safety of the place of games and the rest of the child.
It will be interesting to design the door as a secret room. Externally, it will resemble a regular cupboard with shelves, so that an outsider could not guess that there is another room behind the door. Thus, you can arrange, for example, a pantry.
The disadvantages of such a cabinet design will be the impossibility of moving it to another place - this will require a complete analysis. In terms of cost, this option of the cabinet is cheaper for the customer than the total of a separate cabinet, slide, dresser, many shelves and racks. It is only necessary to correctly select the dimensions of the product, the material for manufacturing and come up with an interesting design.
You can see even more cabinets around doorways in the next video.
