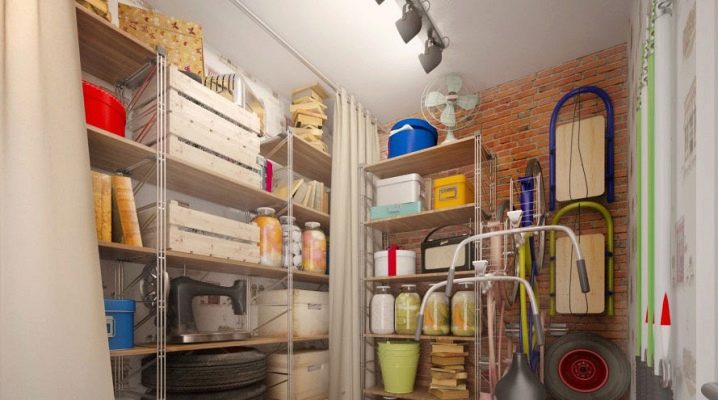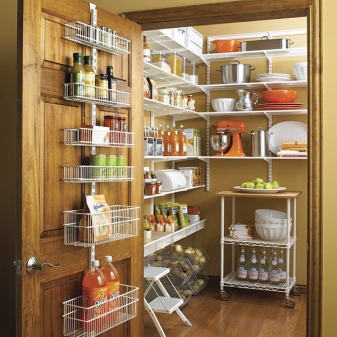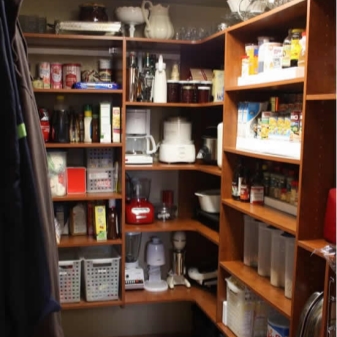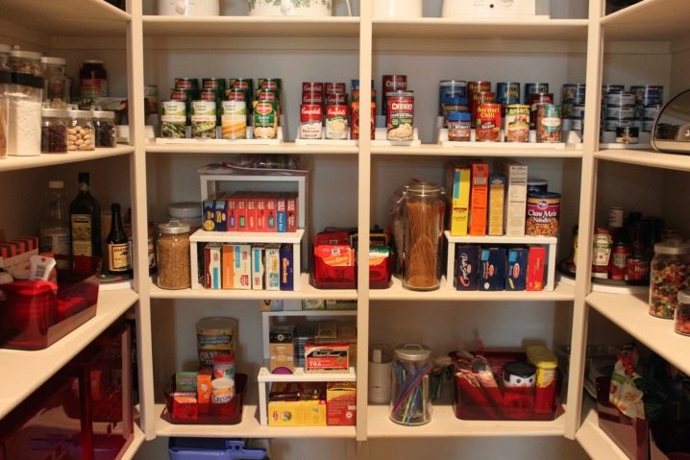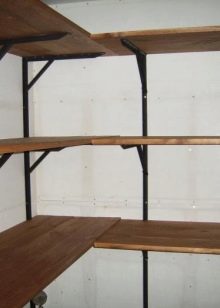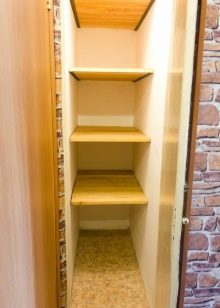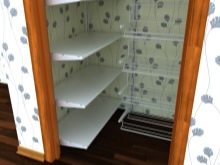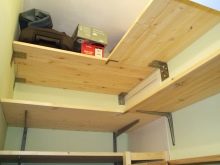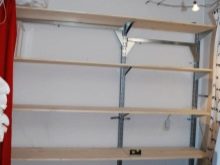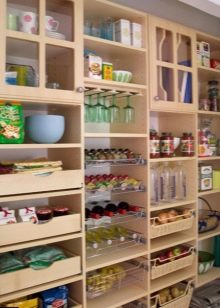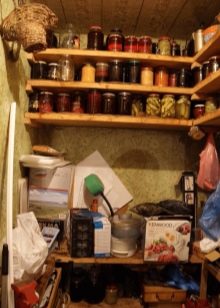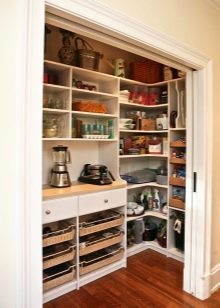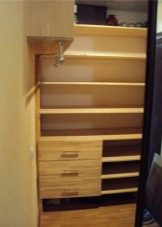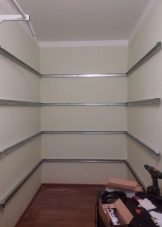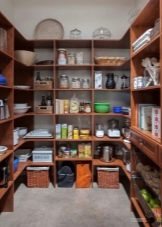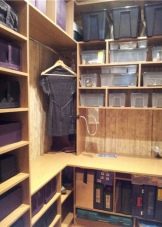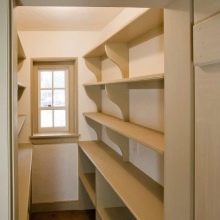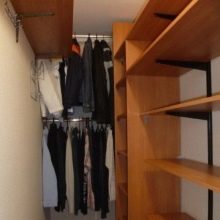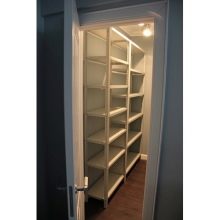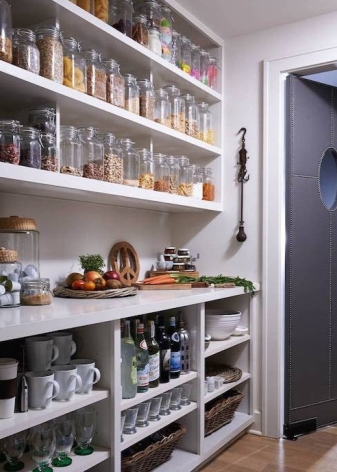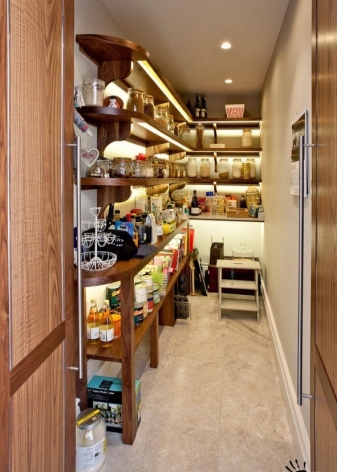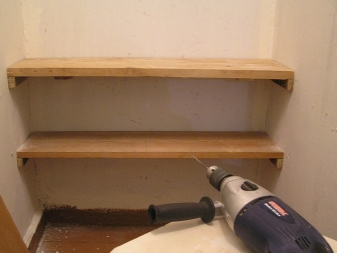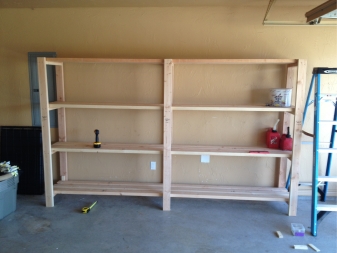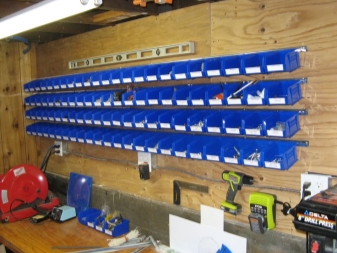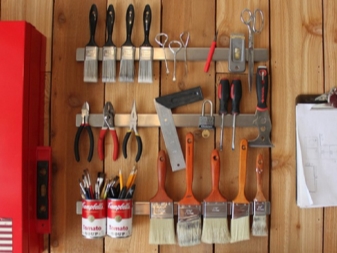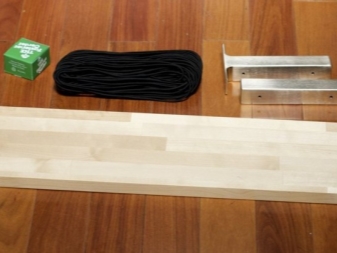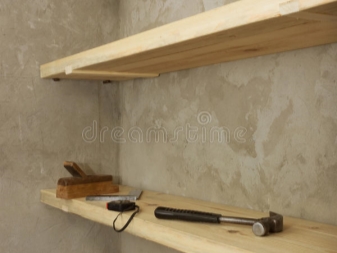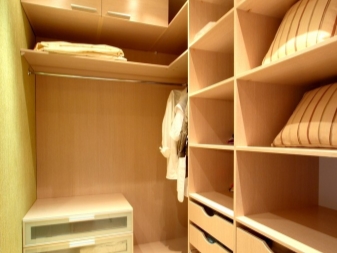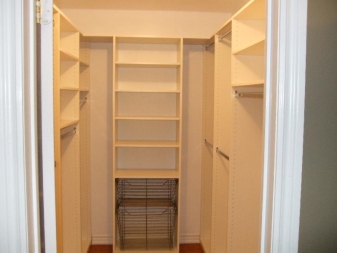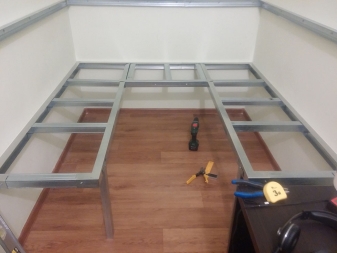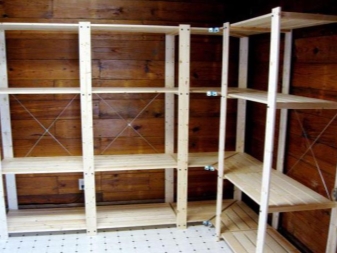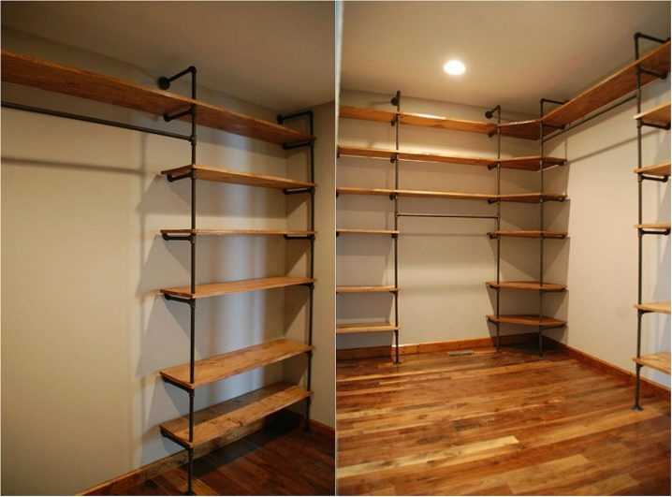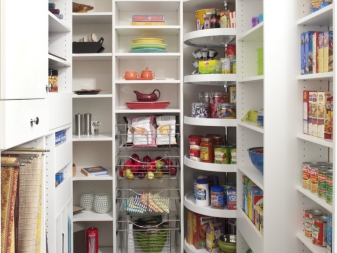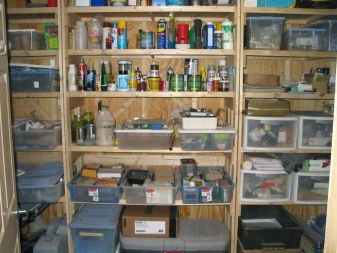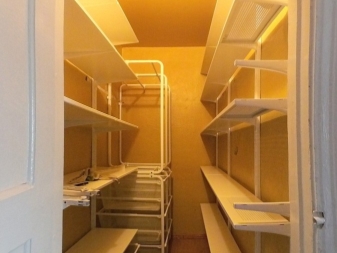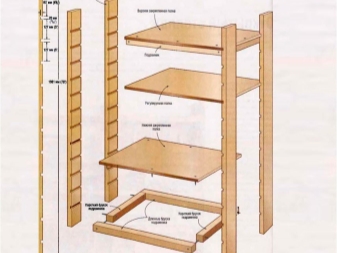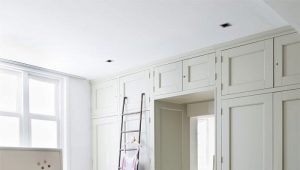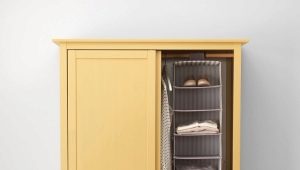How to make the shelves in the closet with their own hands?
Utility room is necessary in every home, because a lot of things, such as seasonal clothing, household appliances, preservation products and just different stuff, need to be stored somewhere. Most apartments provide small rooms for such purposes, but, as a rule, they have yet to be equipped. How to make shelves in the closet with your own hands and adequately optimize a small space is a burning issue in many families.
Layout
Calculation of space is an important point, which helps to draw up a scheme of rational placement of shelves or shelves for further comfortable operation. The compactness of the mezzanine allows even a small room to be used with maximum practicality, and then it will be possible to store a large amount of necessary and temporarily unnecessary things in it.
In some modern housing layouts, a storeroom is not provided at all, but savvy owners manage to solve this problem in the most extraordinary ways.For example, they have shelves in a niche, a closet or a dead end of a corridor, making plasterboard partitions and providing the original storage with doors. And already for those who have this room, there remains only a competent organization, taking into account the purpose of the shelves being built.
Of great importance is the purpose of installed structures. For books and collectibles more suitable mounted structures. Boxes put down or on shelves of considerable depth.
There are several options for planning:
- mezzanine can be placed at the ends of the room;
- wide shelves fit with the letter "G";
- if space permits, the placement of the racks with the letter “P” remains ideal - then a convenient passage remains in the middle.
For conservation, you need wide and durable racks of wood or metal, stable, and ready for heavy loads. If storage of valuable products is envisaged, it is recommended to make shelves with glazing. It will reliably protect items from dust and dirt. The wooden rack is pre-coated with stain, paint or varnish - so it will be protected from rotting, mildew and other negative influences.
Types of storage facilities
To choose the right type of structure, you need to consider common options:
- traditional monolithic shelves without any additions and perforations - they are suitable for storing small household appliances and other items with an average weight;
- for heavy things make fixtures with stiffeners;
- fragile, round and small items provide shelves with sides;
- Models with holes are necessary for natural ventilation, and are used for storing seasonal clothing.
It is important to choose and suitable material:
- natural wood safe, environmentally friendly, but subject to moisture and pollution, therefore, requires additional treatment;
- from metal stable and durable structures suitable for high loads are obtained, but their main disadvantage is a tendency to corrosion, so it is better to choose galvanized steel products;
- polymer shelving - a good alternative to metal and wood, plastic is resistant to many external influences, but over time it can lose its original appearance and turn yellow.
Based on the expected load, you should think in advance about the thickness of the boards.The standard size for an average weight is 3 cm, although for light things you can build a plywood construction.
Different types of material need different fasteners, but in any case, metal - the most durable and reliable. Sufficient fasteners should be used for long shelves.
Preparatory stage
Due to the fact that metal shelves are more suitable for greenhouses and garages, the use of wood will be more aesthetic in a residential building.
From the tools you will need:
- drill (perforator);
- hand saw for wood;
- hammer;
- screws, dowels and screws;
- crosswise and straight screwdrivers;
- ruler or tape measure;
- building level;
- concrete surface drills;
- connecting flanges;
- abrasive paper;
- varnish, paint, stain of a certain color.
Metal pipes, brackets and wood for shelves must also be procured. Boards should be 25-30 mm thick, cut to length, polished with a grinder or sandpaper. Bars with a section of 20x30 mm cut into the depth of the shelf.
Before installation, the room should be cleaned of things, dust, dirt, in a word, to carry out thorough cleaning.
It is necessary to repair the storage room, perhaps re-glue the wallpaper or re-revet the walls with tiles. It is advisable to pre-treat the premises with preparations from fungus, mold and other microbes. For such a small room, it makes sense to apply light coatings.
If there is such an opportunity, you can install a ceiling fan for ventilation, or make lattice or sliding doors in the back room. It is better to light such a room with fluorescent lamps.
Shelving assembly
First, using a level, mark the location of the shelves on the walls. Reliability and stability of the whole structure depends on their accuracy.
Works should be performed in a certain order:
- Prepared bars attached to the ends, rear and side of the room. Depending on the load will need 2-3 screws.
- Boards are laid over the bars and secured with long screws (40 mm).
- To strengthen the construction will need a pipe made of metal. They do not allow the elements of the rack to shift and sag. The size is determined by the height from the floor to the first shelf.
- The pipe is cut, placed between the floor and the shelf, then fastened with flanges, install the pipe and between the shelves.It is important that the metal supports stand strictly upright, which ensures optimum stability.
To create a hinged shelf, you will need the same tools and boards, 25 cm wide and about 2 cm thick. As timber for mezzanines in the pantry, it is better to choose a pine or larch:
- To work, you need two boards with a length of 80 cm, and two with a length of 25 cm. They are grinded with a grinder to complete alignment and smoothness.
- Four boards are connected to the box, perforations are made for screws, furniture hooks are fixed on the back side with screws.
- After that, the tree is poisoned with stain, painted and covered with a layer of varnish. All layers must be completely dry before use.
When making and placing shelves, it is recommended to leave a sufficiently large distance between the floor and the first structural member, since bags, large boxes and other items of large dimensions can be stored in the lower part of the utility room.
Shelves in the closet help save space in the living space, hide unnecessary things, and, thanks to practical placement, make it possible to quickly find the necessary items.In addition, self-made facilities, do not spend the family budget on the services of professional builders.
An example of the design of the pantry and dressing room, see the video below.
