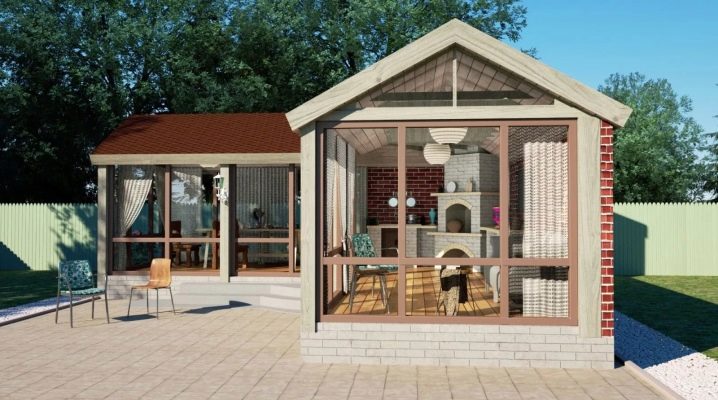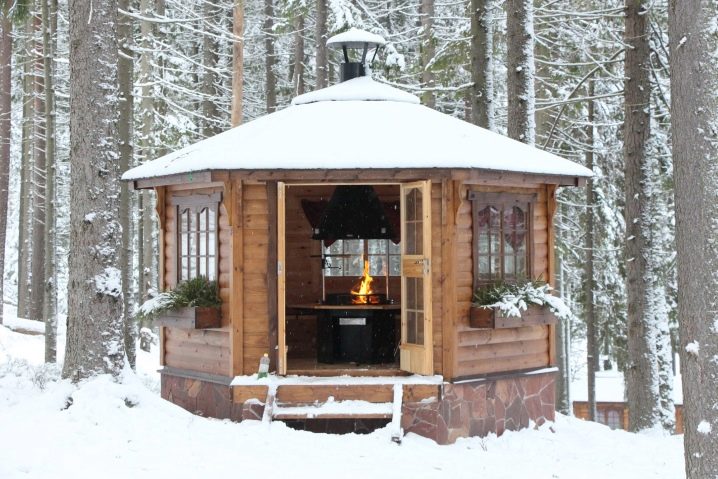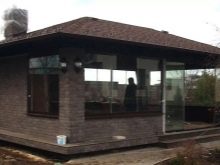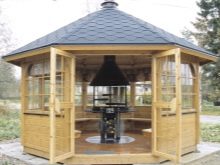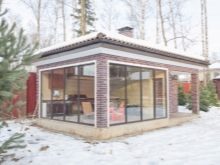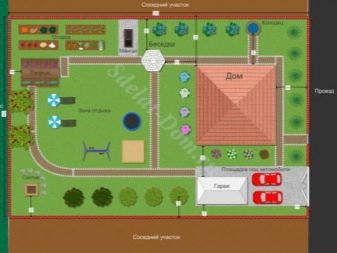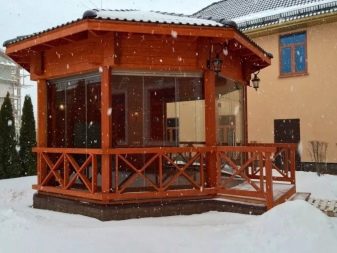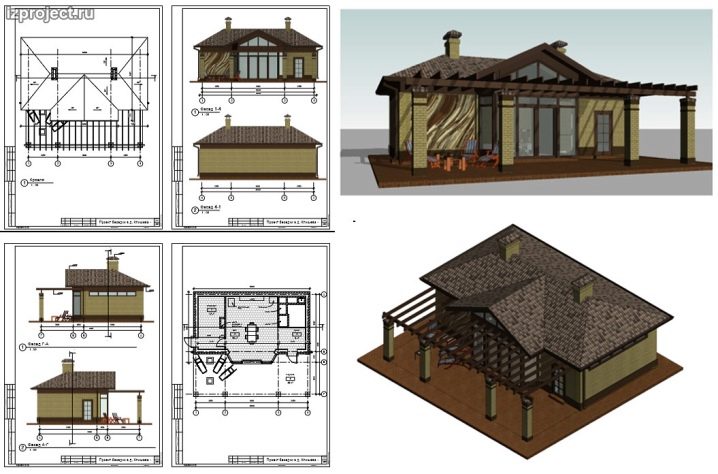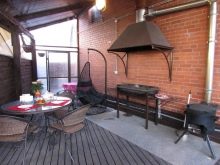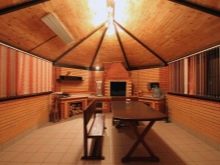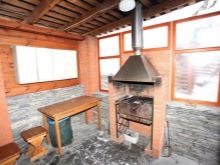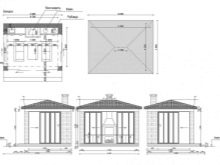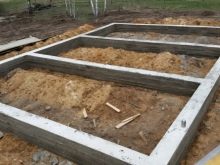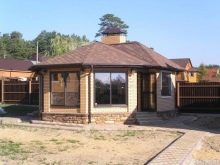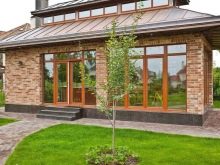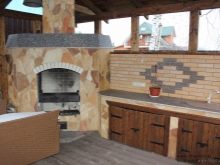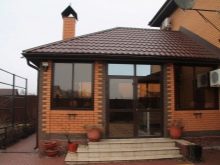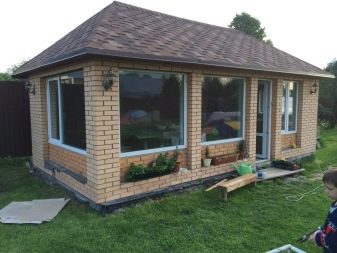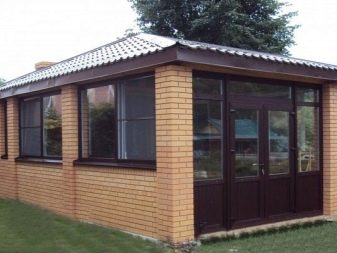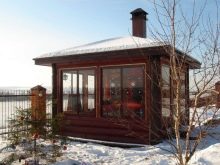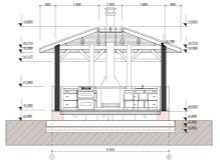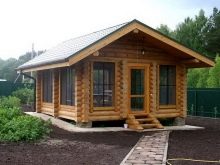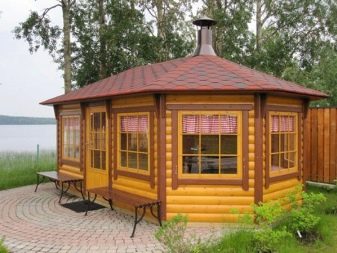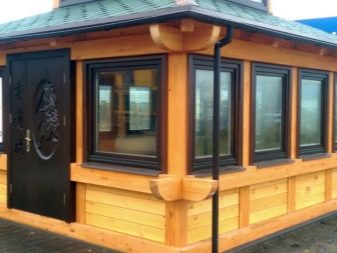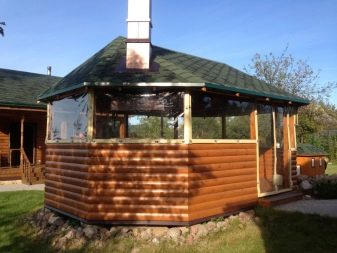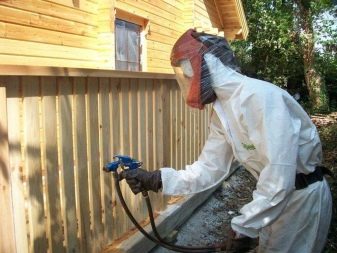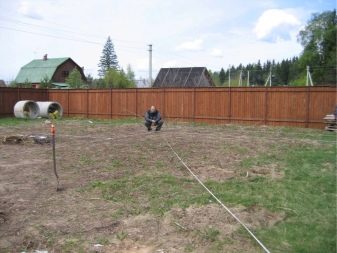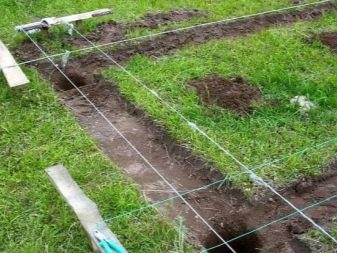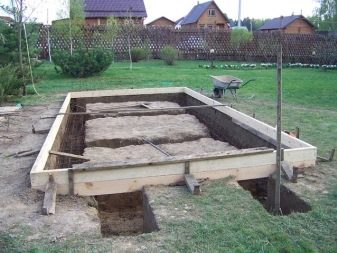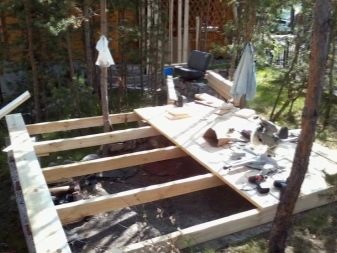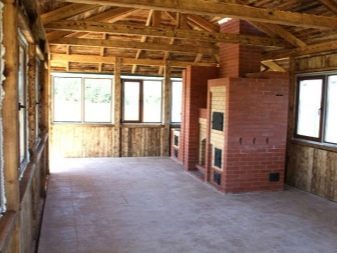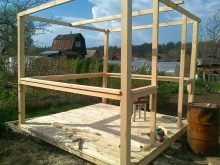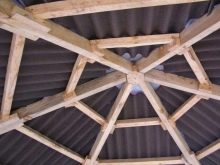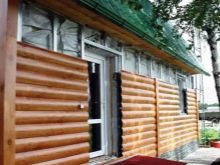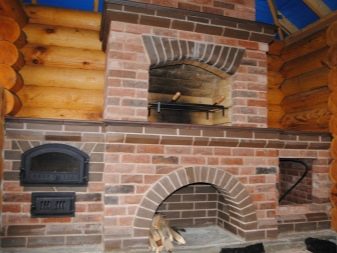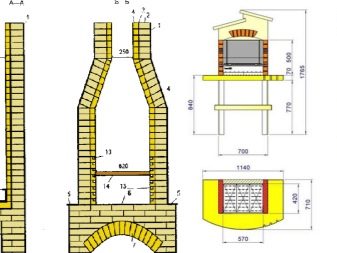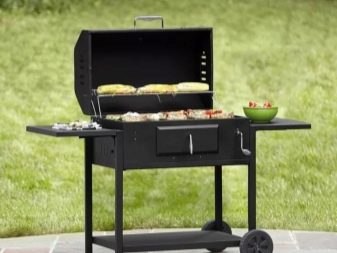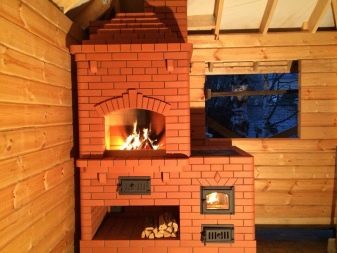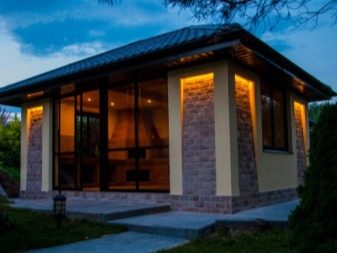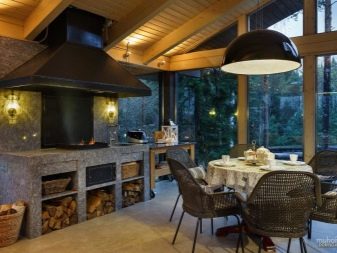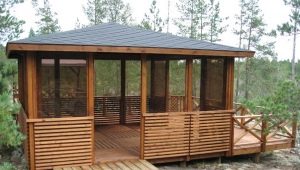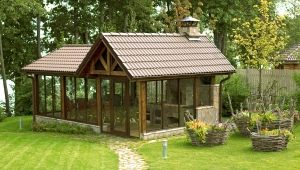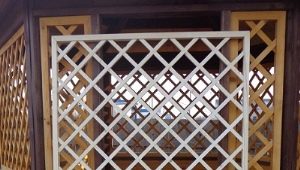Step by step instructions for making a closed gazebo with barbecue
At present, a closed gazebo is considered something familiar in everyday life. The presence of barbecue only enhances its positive qualities. There is a huge amount of variations of this simplest structure, the choice is left to the owner of the site where it is planned to build it.
Choice of construction site
When housing is a place of permanent residence, it is more profitable to build a closed gazebo with a barbecue inside. Their varieties are very common, so it is easy to choose the most suitable option that will harmoniously fit into the landscape design. In the variant with closed openings, it is possible to connect heaters with a decrease in air temperature, which increases the frequency of use of the gazebo during the cold season. Arrangement of gazebos on the site should be thought out to the smallest detail.View from the windows on the road or wasteland - this is not the best option.
The design of the building must comply with the same principles, not only in architecture, but also in color.
It is necessary to investigate land ownership or its plan. Close proximity to residential premises and communications gives a huge advantage. The distance from the planned barbecue site with barbecue to the house can not be less than 8 meters in accordance with the rules of fire safety. Advance should consider the location in relation to the neighboring areas, so as not to cause discomfort to their residents. A large pavilion should be built on a sunny place of ownership, small buildings look better in the shade of trees. Approaches to the future structure need to be cleared of obstacles, pave paths.
Project development
In order for the investment in the construction of a gazebo not to be large, you should clearly consider the entire project to the smallest detail.
At the design stage, you need to solve such issues as:
- choose a building material from which a warm arbor will be made. The walls for the "winter" version should be made of brick or wooden beams, which will provide comfort in cold weather, since these materials have a low thermal conductivity.If the financial side allows, the erection can be made from materials of a new generation. They are more durable, but at the same time more expensive;
- selection of the most suitable roof option;
- decide on the method of pouring and the type of foundation. For closed gazebos, a ribbon or monolithic basement of slabs is used;
- Arbor design idea can be implemented in any form. The main thing is that it fits into the landscape of the adjacent territory;
- choose the type of barbecue that will reduce the cost of building the base for it;
- it is necessary to think over the communications that will be brought to the building under construction;
- ensure ventilation hatches and high-quality chimneys, as safety comes first;
- the shape, size of windows, methods of their glazing should also be determined at the design stage;
- variations of indoor and outdoor lighting.
Brickwork
Brick walls have been in use for many decades. They are quite practical and of high quality. According to the overall architectural style, the color range of brick products is selected in accordance with the color scheme.It can be either natural red or white. But it is worth considering that white brick is less resistant to the conservation of thermal energy, because it cools much faster than red.
When building a closed gazebo of brick, it is worthwhile to opt for a tape-type foundation, since the frame will have quite a lot of weight.
Brick construction has the following positive aspects:
- the term of operation is unlimited, differs in durability;
- the choice of any form of an arbor is possible;
- it is possible to combine different materials;
- wall cladding inside and outside can be varied;
- high moisture resistance;
- the ability to put and fix the grill of any kind.
The following belong to the negative sides of a brick arbor of the closed type:
- preparation of a strong strong foundation is required;
- price value depends on the price of a brick and its quantity.
Arbor from a tree
Such a structure will delight environmental safety. Natural colors and aroma of wood help to improve the body. Wooden buildings harmoniously blend into a whole with a country-style design.But any wooden room with a brazier inside must necessarily meet the conditions of increased fire safety.
The advantages of the gazebo of wood are as follows:
- uncomplicated appearance, harmoniously blending into the surrounding nature;
- reduced construction time;
- the foundation may not be solid, but lightweight;
- environmentally friendly materials;
- revitalizing components of certain types of wood;
- excellent frost resistance;
- low thermal conductivity.
With many advantages, there are also such shortcomings as:
- tendency to rot at high humidity. To avoid it, it is necessary to treat the surfaces with a special solution of a ground coating;
- under the influence of negative meteorological conditions there may be a violation of the shape of the structure;
- increased tendency to the occurrence of a fire. In this case, a good ventilation installation and surface treatment with fire fighting solutions are required.
Layout and foundation
Before laying the foundation, you must prepare the site. In the presence of turf, it is removed along with a fertile layer of soil.Germinating herbs and roots of plants will cause decay with associated unpleasant odors. If the soil is sandy, the site under the structure is filled with rubble, gravel, unnecessary garbage. Rammed and tightly covered with a layer of sand. On clay soil it is mixed with the soil and tightly rammed. Provide free outflow of water from walls and the basis.
When the project has been drawn up, the construction drawings have been completed, and the site has been prepared, you can begin to lay out and lay the foundation foundation. The stability of the future structure, clarity and safety of its forms depend on the correct and accurate location of the arbor base. The size of the foundation is affected by the massiveness of the arbor. If the building is lightweight, you can make the foundation in the form of pillars. This option is economical. For large, weighty structures, most often they lay the foundation of slabs, in the future it will be able to play the role of flooring. The tape type of the basis is suitable for any arbor. Insulated frame model often stands on a solid foundation.
Making a floor
The basis of the future floor can be made of uneven bars. The connection of such materials occurs with screws and boards.Each wooden part needs to be impregnated with protective agents against insects and rotting. Coverage can be varied. Depending on the possibilities, you can choose a floor tile, concrete base, self-leveling floor or parquet flooring.
Convenience should be combined with practicality and ease of cleaning.
Walling and roofing
Along the contour of the gazebo are angled bars, on which the whole mass of the built roof will be supported. The walls are fully enclosed or with openings that will subsequently be glazed. After installing the racks, the upper trim of the bars is performed. For a reliable connection, use the corners, they also connect the rack with the base. The next step in construction is to perform a mid-level binding, if it is laid by the project. After the erection of the walls proceed to the construction of the roof. In self-construction, a ridge or roof with a single slope is popular. Cover its surface with various materials: ondulin, tiles, polycarbonate and others.
Barbecue device
Before the surfaces are finished in the room, you need to install a stationary grill.Options may be different - from brick, stone or metal. Stone or brick grill implies the presence of a strong base. For the arbor of wood is more suitable mobile grill. Installation of a brick device is better to provide an experienced master. The base under the grill should not be less than 30 cm.
Then stack a double layer of brick masonry and think through a recess for solid fuels. After that, perform a niche for the place of cooking. Most often it is about seven rows of bricks, lined with solid masonry. After that, put the chimney and pipe. On top of the pipe must install a special visor protection from precipitation. A necessary condition in the gazebo with barbecue is the presence of windows. They will help to ventilate the room from gases and smoke that appear after the combustion of coal or firewood.
Portable type of barbecue is very convenient, because it can be used both in season and when traveling in the countryside. Such products are made of thin sheets of iron, light in weight. For quick collection there are attachments from the sides. The negative quality of the portable barbecue is a short service life.After a year of continuous use, the iron base bends and burns. When exposed to moisture, the brazier undergoes rusting, which also shortens its service life and impairs the quality of work. Metal products should be stored in a dry room, and their timely processing and cleaning should be carried out.
In addition to the barbecue itself, in a closed gazebo, you can install a stove, a smoke plant, a brazier. The choice is stopped on the device that best meets the requirements of the tenants. If the area of the room is small, it is necessary to confine a small number of buildings. The location of storage systems for all necessary accessories is thought out in advance. All materials used in construction and decoration must meet the quality standards for cleanliness and safety, be easy to maintain, and are resistant to natural phenomena. The most convenient in cleaning is treated metal or stone, as well as wood.
Summing up communications and lighting
Well-planned lighting is an important condition for comfortable use of a covered gazebo.A sufficient amount of lighting should be both inside and outside the building. The cooking zone is highlighted brighter than anyone else. Recreation sites can be provided with adjustable flux lamps. Leading the water inside the building provides comfortable conditions for cooking, cleaning devices and cleaning the room. Finishing gazebos inside and outside carried out in accordance with the design project.
All changes made at the site during the construction of gazebos must be drawn up and agreed.
Review the finished gazebo with barbecue, see below.
