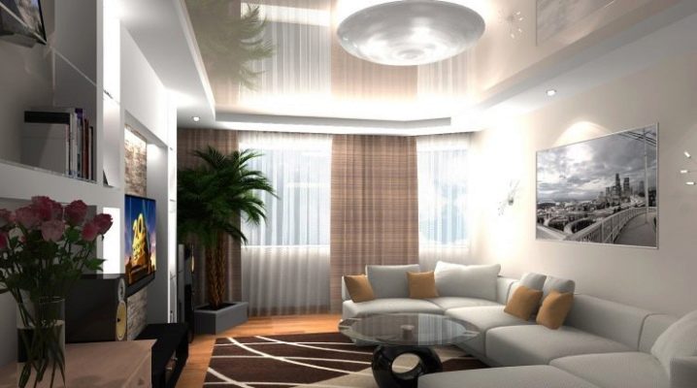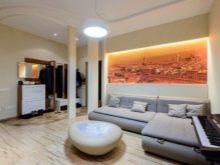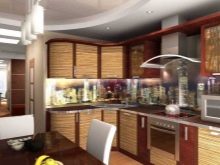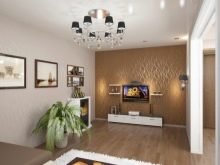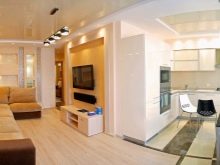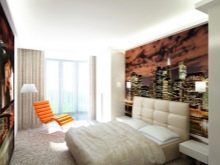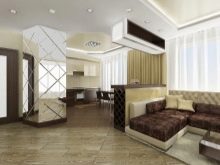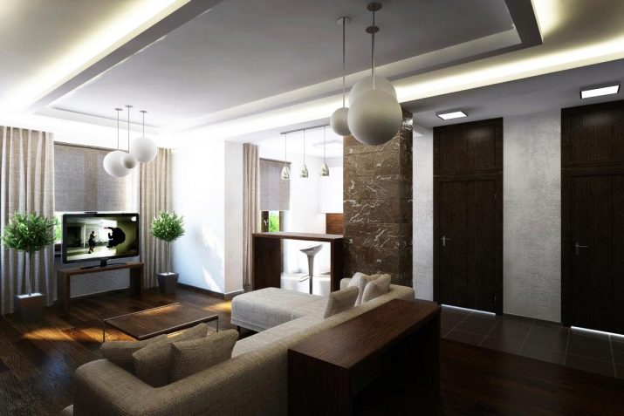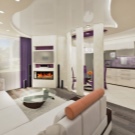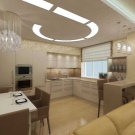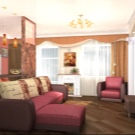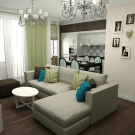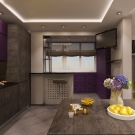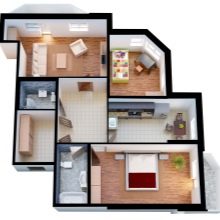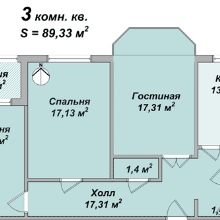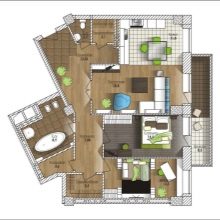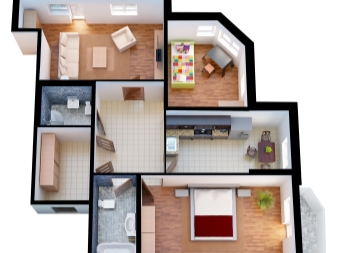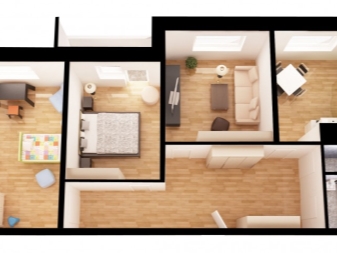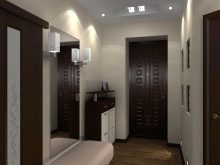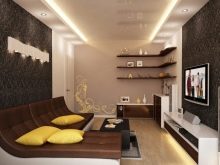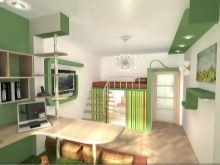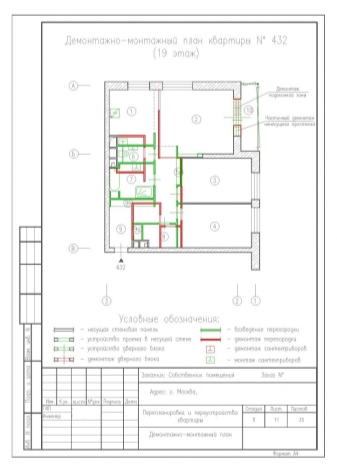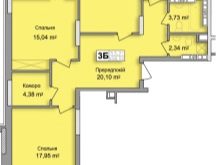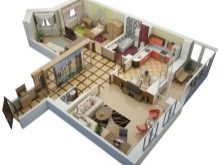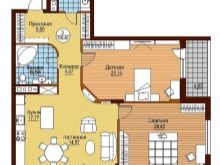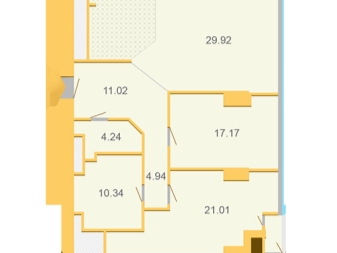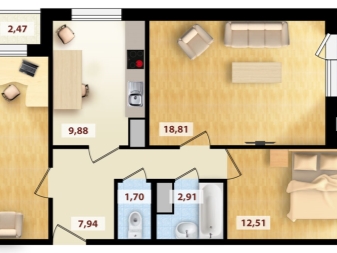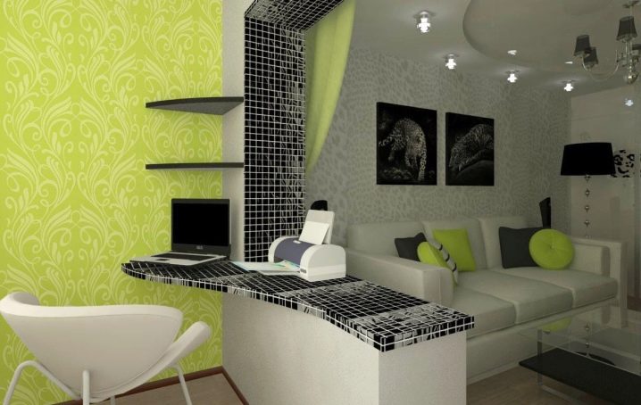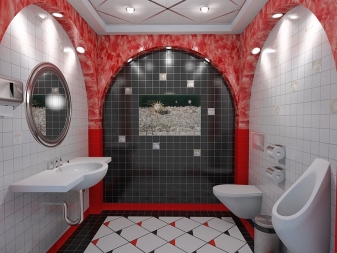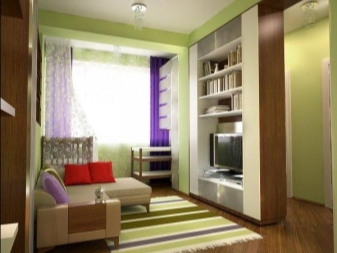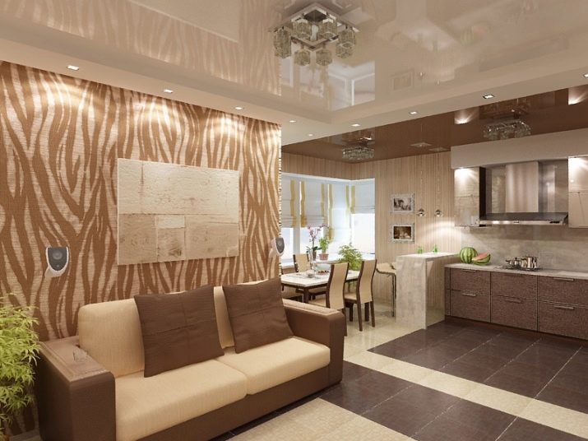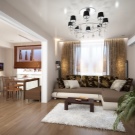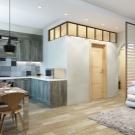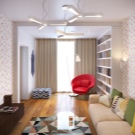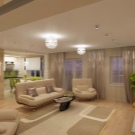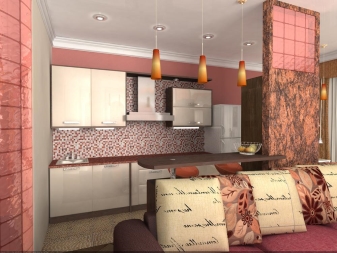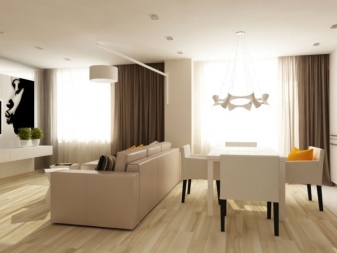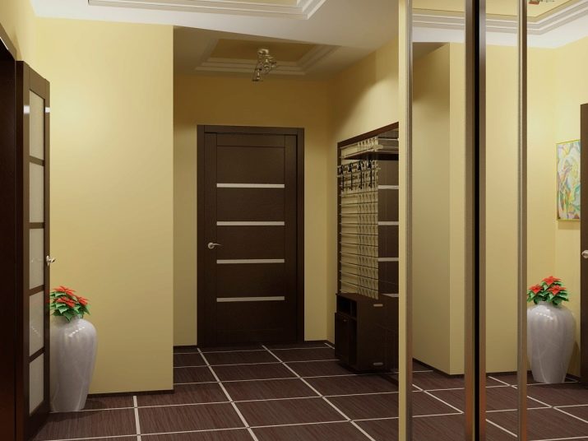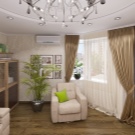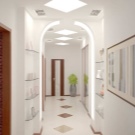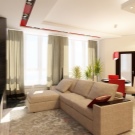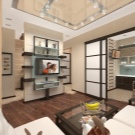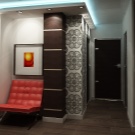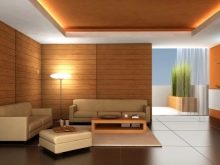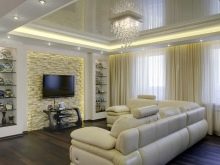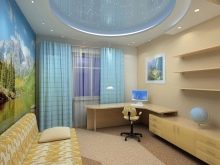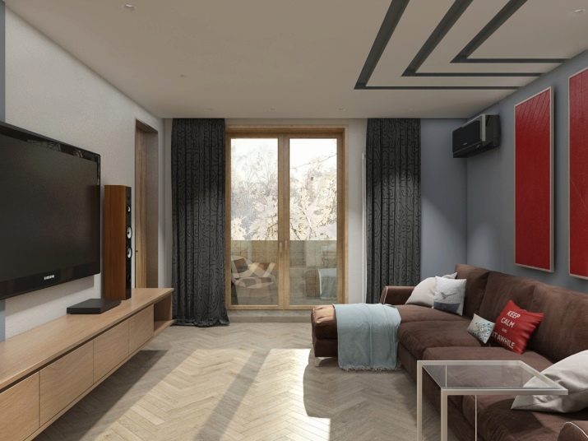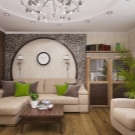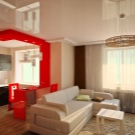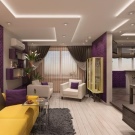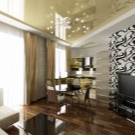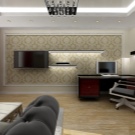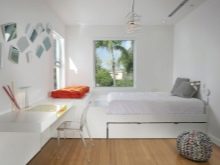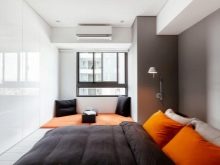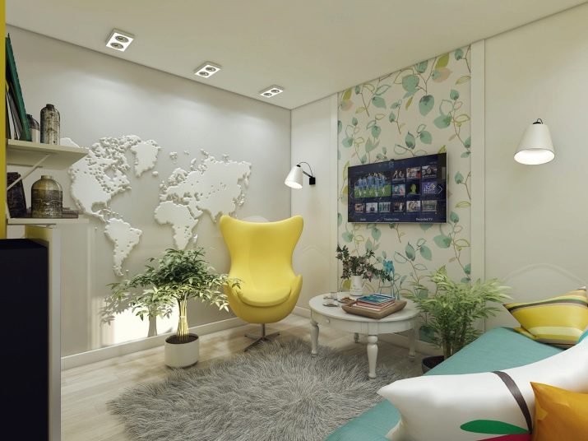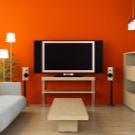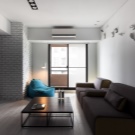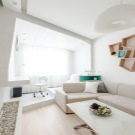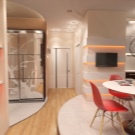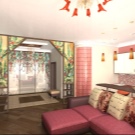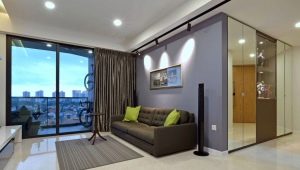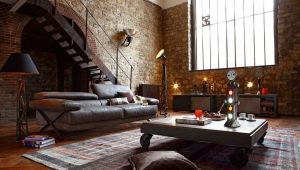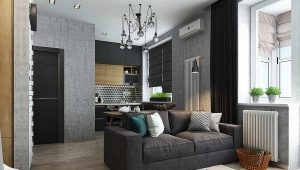Options for planning a 3-room apartment in the "Khrushchev"
Each apartment is individual, both in square meters and layout. Sometimes the owners are unhappy with the location of a particular room. Quite often, for visual expansion, you have to put interior items so that the room seemed wider. Sometimes it does not do without a thorough repair. Residents decide on capital construction work, such as the demolition of walls.
Planning "Khrushchev" can be not only tedious, but also an interesting occupation. You will be able to fully show their design abilities. "Treshka" in a brick house can be your unique creation.
Special features
In 1950, the first houses appeared, which will soon be called "Khrushchev". The buildings were built solidly and therefore such houses will surely stand for a long time. Of course, from year to year repairs are carried out that increase the durability of such a house.
It is known that houses of this type were planned and built as a temporary structure, but by coincidence, the buildings became a permanent residence for many families.
"Khrushchev" can be determined by the following criteria:
- very low ceiling arrangement;
- apartment with small square meters;
- bathroom and toilet without partitions, that is, combined;
- from one room you can go to another, sometimes rooms are walk-throughs;
- you can hear what is happening in the neighbors behind the wall, the insulation is just awful;
- cold rooms that have to be further heated.
The big plus of the apartments is that no wall is dependent on the other. If you started a repair, which includes the demolition of the wall, you can safely implement your plans.
There are no concerns that at any moment an entire house will collapse due to a construction error, which cannot be said about other structures.
Layout
Consider the typical types of 3-room apartment in the style of "Khrushchev":
- one large room is pronounced, the other two are always much smaller;
- two rooms are located together and one small separately from them;
- rooms suitable for living are on opposite sides of the house;
- rooms are isolated from each other.
The advantage of such apartments is that in one of the living rooms there is a so-called storage room. This is good because there is usually a place under the outerwear. Pretty not a bad way to save money and to refuse to buy large cabinets, which significantly reduce the square meters and make the room smaller.
The largest room basically becomes a guest room. Here you can gather the whole family or company. Space for all will be enough. Another room is chosen as a bedroom.
The last room is preferred as a bedroom for children.
Required documents
Repair and changes in redevelopment are held in the following order. First you need to consult with experts who will approve your sketch of the new apartment planning. Positive results of this stage are necessary for the next step - signatures and permission from the administration for repairs in your apartment.
You must provide the documents:
- sketch;
- drawing of the apartment with pronounced changes;
- project.
If your plans provide a sketch of the apartment on paper, you will have to collect a number of necessary documents. The advantage of three-room apartments, as mentioned earlier, is a built-in pantry or a cupboard, which is included in the layout of the apartment itself.
Therefore, in order for the apartment to become a cozy and spacious room after renovation, suitable for a comfortable life, it is advisable to obtain a license from the organization for housing planning projects.
Possible options for redevelopment
Unfortunately, it will not be possible to increase the square meters, but you can rebuild and change the room in the following ways:
- studio apartment, complete demolition of all walls;
- combination of some rooms with each other.
The most "sick" place "Khrushchev" is the kitchen. Usually it does not exceed the size of 6 square meters, which most often do not like the housewives. In order for the family not to crowded in such a small space, the kitchen often undergoes redevelopment.
The undisputed decision to increase the kitchen area - is connecting it to the hall. A huge advantage is not only the large space that you get, but also the additional expansion of the bathroom with toilet.A large family can be equipped with such a table for dinner and they no longer have to crowd around for dinner.
Instead of walls and doors, you can use sliding partitions. The apartment, which is located on the corner, is good because it has one more window than the apartments located in the middle of the building.
Thanks to this advantage, an additional bedroom living room is being designed.
Toilet and connected rooms
To increase the space of sanitary facilities instead of a bath install shower. In the vacated space in the bathroom or in the kitchen put an automatic washing machine. Often in the redevelopment include a balcony, slowly connecting it to one of the rooms.. Problems with the operation of the building and legal violations will not be. Before making out the balcony for living space, it is firstly warmed, and then it is made up to your taste.
Adjacent rooms are a huge problem for a family of three or more. To increase the length of the corridor it is necessary to reduce the square meters in the rooms. In the end result, residents can be glad that they no longer need to walk from room to room, now there is a corridor.
Do not forget the important recommendation that increasing the toilet at the expense of other rooms is not desirable.
Walls
The most important thing in repairing is the demolition or relocation of the wall. One the slightest mistake, and can collapse the whole building. All offsets must be strictly coordinated with the higher authorities. For help, you should contact the engineers who will advise and draw the correct sketch of the apartment with a new layout.
Sometimes it is enough to pierce a small hole in the wall., apply a little imagination and eventually you will get an amazing room. This applies to the wall between the living room and the kitchen. However, one should not forget that in different periods of time it was used as a supporting wall. It is necessary to clarify with a specialist to avoid unpleasant consequences.
And now - a few tips to increase the space: for the visual expansion of the room, buy bright wallpaper with small patterns, patterns or horizontal stripes.
How to lay the floor?
Unlike modern apartments in the 3-room "Khrushchev" floor was covered with wooden planks. The service life of this floor is not more than 30 years. It all depends on the humidity in the apartment and the operating conditions of the floor covering.
Do not forget that with a major overhaul, not only the location of the walls, but also the floor covering changes.
If tenants decide to cover the floor with linoleum or laminate, then the first thing to do is to change the old floor and level all its defects. The exception is tile, when laying which leveling the floor is not required. The latter is ideal for a flooring for a studio apartment, into which, often, a three-room apartment is converted into a “Khrushchev” apartment.
If each wall of the apartment is covered with a putty, and the wallpaper is pasted with a different ornament, it will turn out to be a very cozy and nice apartment. Due to the different patterns, the walls acquire the illusion of remoteness from each other.
Ceiling
It should be taken into account that you do not need to buy huge massive chandeliers for lighting. The best option are spotlights. The low ceiling is decorated, like the walls, in light colors.. Unlike dark shades, light ones do not “put pressure” on apartment residents. Sometimes use mirrors. Also a good option would be to use multi-level steps on the ceiling, which can also visually enlarge an apartment.
Be careful that with a stretch ceiling or a plasterboard coating, centimeters are often deducted from the ceiling, which are invisible, but still reduce the ceiling. Sometimes such options for repair are unacceptable.
Stop the choice on simple painting, and correctly picked up tint colors will not concede neither to a stretch ceiling, nor gypsum cardboard.
A little about the interior
When choosing an interior style, be careful: do not buy huge statues or bulky closets for a small apartment with a small living space. Consider the option of minimalism in the interior:
- Use only light colors, ranging from white to beige or turquoise.
- You should not use complex elements in decorations. More simplicity, and the result will not take long.
- Use color zones in the same room.
- Instead of a chandelier, buy spotlights or sconces.
- Nothing replaces natural light; more windows give you more light.
Minimalism in design is good because it uses transforming things, such as a bed, a sofa or a table. For the kitchen, the best option would be a complete set with wardrobes,the entire length of the wall: from floor to ceiling.
Do not be afraid to use a mirror, and put the furniture clearly in the corner, and not in the middle of the room.
Once again about the light and colors
A three-room apartment will become at times more attractive if you use vases, paintings and photo frames in the design. It is desirable that the apartment had a lot of windows. Mask whenever possible devices of lighting, show imagination, for example, with the lamp.
With light ceilings and walls accentuate attention with the help of "bright spots" in the designFor example, a red vase or a painting with a landscape. Do not be afraid to play with colors and combine them with each other. In many cases, after a high-quality repair of an old apartment, you will not see that “Khrushchev” more, and the result will delight you and your loved ones.
Learn more about how to make redevelopment 3-room apartment in the "Khrushchev", you will learn from the following video.
