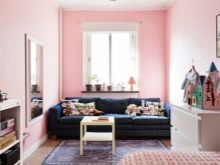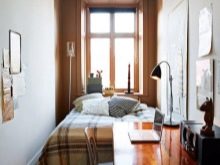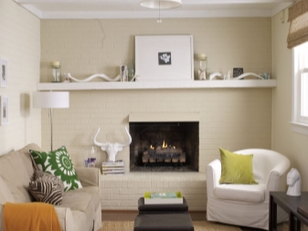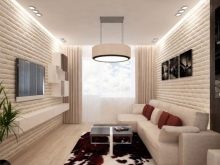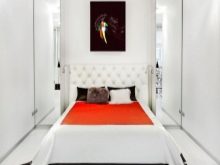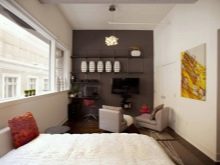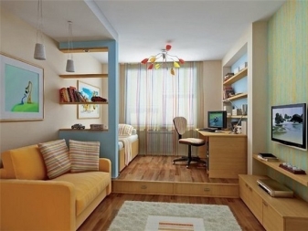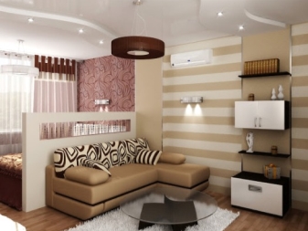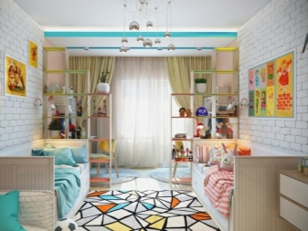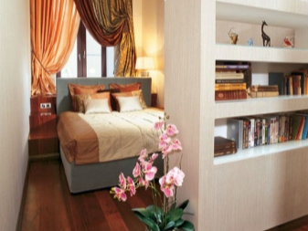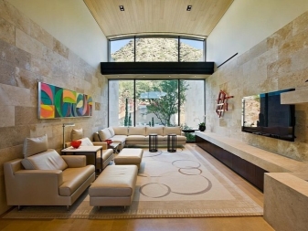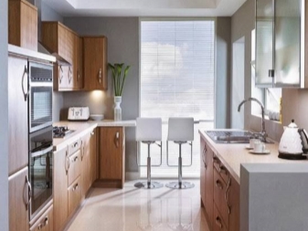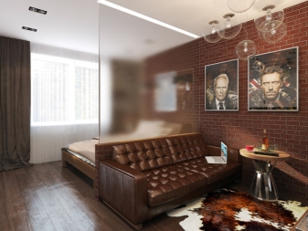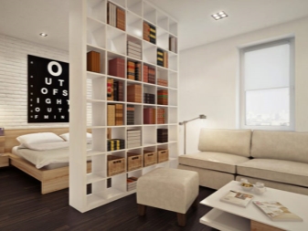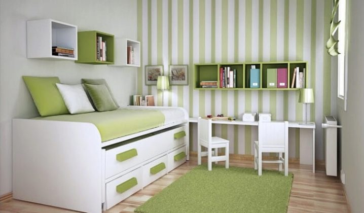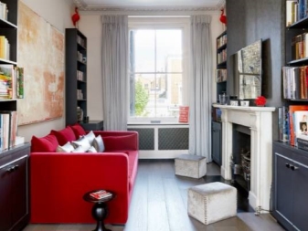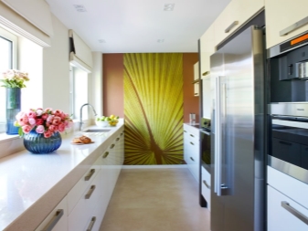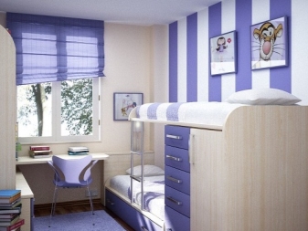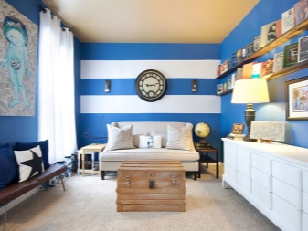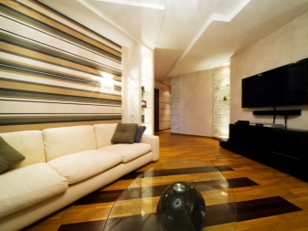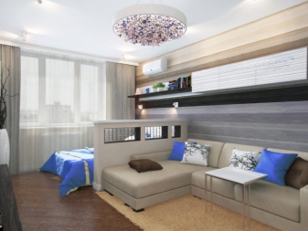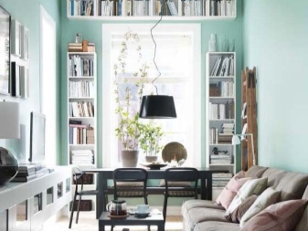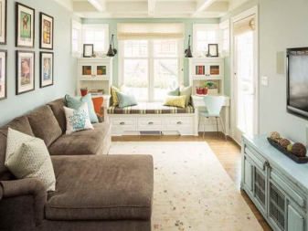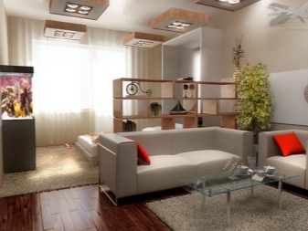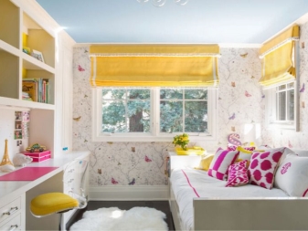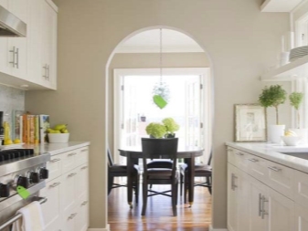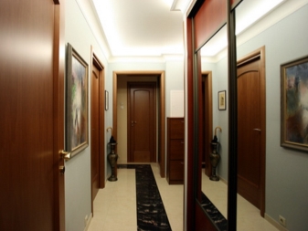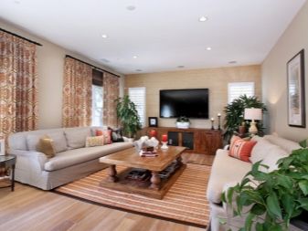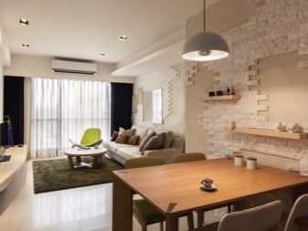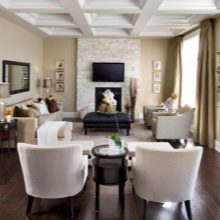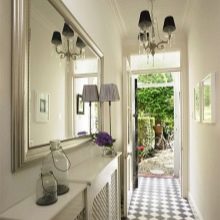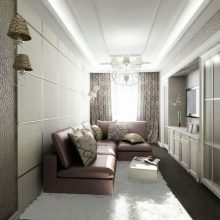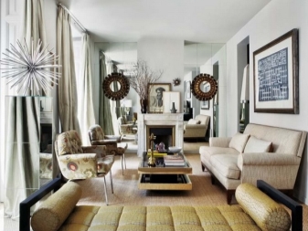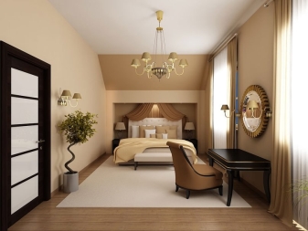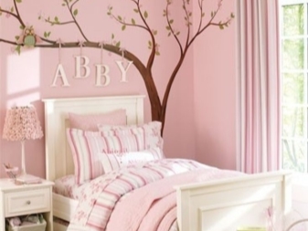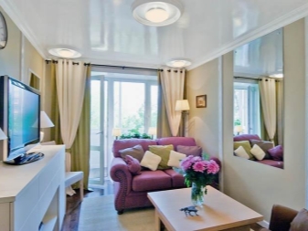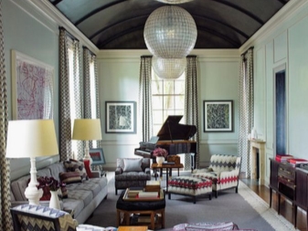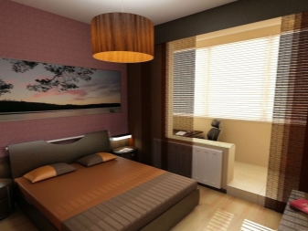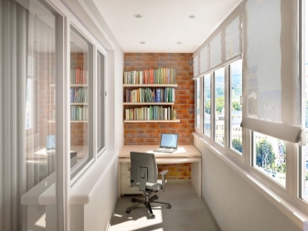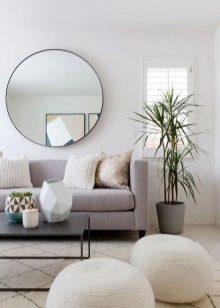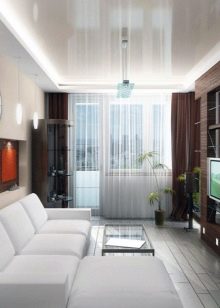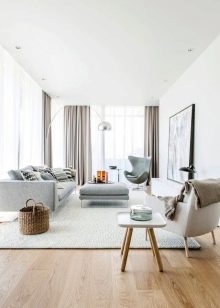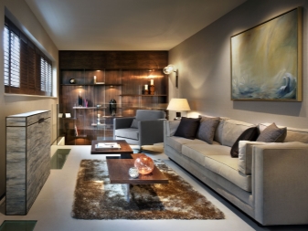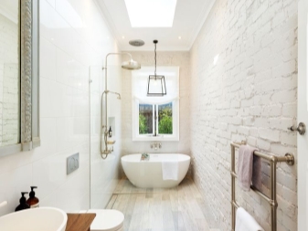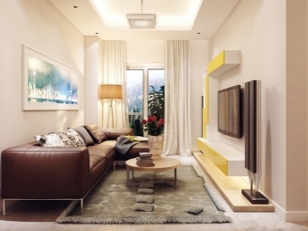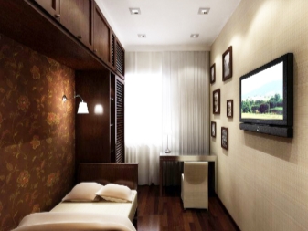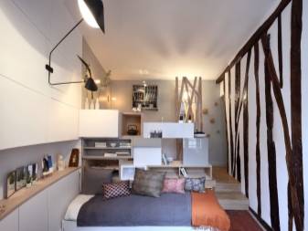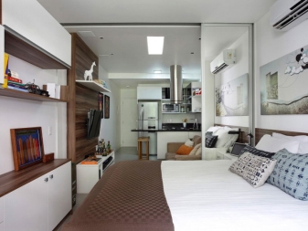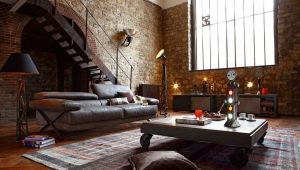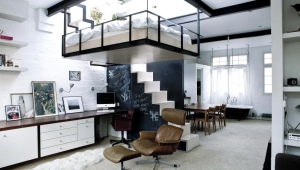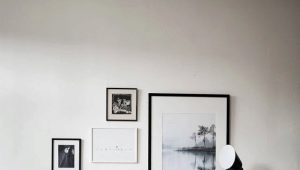Interior design narrow room
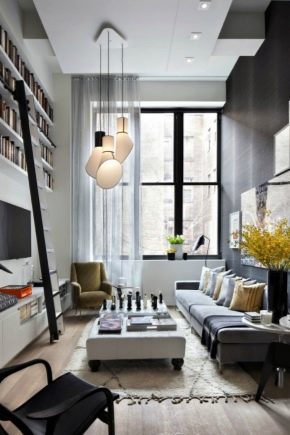
On the basis of standard apartments, which occupy the lion's share of the housing stock, it is often possible to find a long and narrow room. They are equipped in Khrushchev and other buildings of the Soviet period. In this location make out the kitchen, living room, bedroom and other areas required in the living room.
Specialists from the sphere of design have developed a number of recommendations that allow you to design a compact room as stylish and practical as possible.
Visual increase in space
Despite the size, the room should be comfortable. The main task in decorating a narrow room is to correctly distribute the territory, arrange the furniture and install other necessary elements.It is worth noting that the tips below can be used to decorate rooms with dimensions of 2 m by 5 m and for a small room at a rate of 12 square meters. m
Designers have developed a lot of techniques in order to "push" the walls from each other:
- Short walls in a rectangular room should be made as expressive as possible, that is, focus attention on them. Long walls must be placed neutral. As a rule, this is done with the help of various finishing materials and bright colors.
- The room must be properly zoned.
- Set the required number of light sources.
- Do not install furniture items along long walls. This advice also applies to the installation of flooring.
These are general provisions that will help create a comfortable atmosphere in the room. Further consider the data and other techniques in more detail.
Zoning Features
Experts from the sphere of decoration of residential premises recommend dividing a rectangular room into two square locations. They can be the same in size or differ, depending on the wishes and purposes of decoration.
As a tool for zoning, you can use partitions of various materials and racks. It is recommended to pay attention to the most compact options..
The purpose of the zones may be different:
- Children's room: seating area (bed) and games (soft corner with toys).
- Bedroom: a sleeping place (a bed and a sofa) and a working area (a table, shelves with literature and stationery).
- Living room: location for receiving guests (table with chairs or a spacious corner with a coffee table) and multimedia (TV, player, game console).
- Kitchen: cooking zone (worktop, stove and other necessary items) and food intake (dining table).
Partitioning options
It is strongly recommended to abandon the deaf and high partitions, the height of which reaches the floor. In compact rooms it is better to install a clear glass structure. This material will transmit light, and the thickness of the material practically does not take place.
Pay attention to plasterboard partitions. Of these, you can equip shelves and compartments for storing things, as well as the placement of decorative items or fresh flowers.
For zoning, you can even use curtains of lightweight textile material or a compact screen. On the border between the zones often place a small, cozy sofa.
Emphasis on walls
As already mentioned, to change the shape of the room, you must correctly beat the walls. A narrow room will change significantly if you make shorter long walls and vice versa.
In this case, designers advise to use such modern ideas:
- During the repair, cover the long walls with plain wallpaper, and short decorate it with a canvas with a colorful pattern or print.
- A blank short wall is decorated with wallpaper or curtains. The thickness of the folds of fabric will block the space of the room.
- To focus on short walls will help modern wallpaper. Colorful drawing on the canvas decorate the room. Pay attention to the picture. An image with perspective horizontally and depth will visually enlarge the wall.
Stripes
For a special visual effect are actively using striped wallpaper. Everything is simple here. Vertical stripes glue on long walls, and horizontal ones on short ones.
It should be noted that this option of finishing material is often used for the design of narrow spaces, such as corridors and hallways.
A visual increase in space is guaranteed.
The form
Do not be afraid to play with forms and experiment. In the process of decorating the canvas or flooring, use the method of asymmetry. Covering can be at an angle. This decor will bring to the atmosphere of dynamics and rhythm.
Design Elements
To make a long room visually shorter, at the end of the room you need to install any object, an obstacle. This may be a small table, a cozy sofa or any other object.
If you need to equip a room with a window at the end, it is recommended to pick up an object that will not overlap the window opening.
Window
As a rule, only one window is installed in a compact room. This is the only source of natural light, so in no case should it overlap it.
For window decoration choose curtains from light and translucent fabrics (silk, tulle, organza, cambric, chintz and others). It is better to refuse curtains from heavy fabrics.
Rolled curtains will look great. They are compact and convenient to use. They are attached to the window frame, due to which the wall around the window remains free. Dense canvas instantly closes the view of the room from prying eyes, and if you wish, you can easily roll.
Doors
Instead of doors in the room can be equipped with a stylish arch. Give preference to the color of the edge of the arch, which will contrast with the decoration of the walls. It is worth noting that if the room needs to be equipped with an intimate setting, then the arches are not the best choice.
If the doorway is located on a long wall, experts recommend to pick up hinged canvases with wide platbands.
Floor
The flooring with a rectangular pattern is ideal for narrow rooms. The type of material is not important. Installation of the product should be carried out so that the pattern of the cover lay perpendicular to the long wall.
The room is perfectly complemented by a rectangular carpet.. He will not only decorate the room, but also give the interior a touch of comfort.
Additional elements
On the basis of compact premises, designers recommend using glossy, smooth surfaces and mirrors. They reflect the rays of light, due to which they visually expand the space. In order not to occupy space on the wall, large mirrors are hung on the cabinets.. It is a convenient and practical way to place an element necessary for life in a room and at the same time not to occupy precious space.
If you place a pair of round mirrors on the long walls, opposite each other, the room will visually increase in size.
Another way to expand a narrow room is to install niches in each wall.Indentations of various dimensions will eliminate the tunnel effect and make the design more dynamic and expressive.
Color palette
White color is a classic version, which is actively used in various styles for designing compact, narrow rooms due to the effect of visual expansion of space, however, you cannot use only one color. Too much white will make the interior faded and monotonous.
Use the effect of contrast. Paint one wall in a light color, the second - in the color a few shades darker.
The most widespread palette for a decor of compact rooms: white, light gray, beige, dairy, pastel scale. When decorating the bedroom is recommended to use soft colors: pink, blue, lilac, peach and others.
Choice of furniture
If possible, designers recommend not to install pieces of furniture along the walls. A couple of compact sofas, installed perpendicular to the wall, will expand the narrow room. It is better to refuse bulky soft corners at all.
When choosing furniture, give preference to models with open backs that will not overlap the view of the room.
The modern market offers a huge variety of compact or multifunctional pieces of furniture designed specifically for miniature living spaces.
Redevelopment
If the room opens onto a balcony, additional space can be used to expand it. On the basis of modern apartments, a loggia or balcony is combined with the main space of the room. For this, doors and a window opening, which is divided into two zones, are removed from the wall.
Remember that it is very dangerous to carry out this procedure yourself. Use the services of professionals.
Stylistic directions
Interior styles that are perfect for compact rooms:
- Minimalism. This direction represents rigor and restraint.
- High tech. Harmony conciseness and high technology.
- Scandinavian style. Space and light.
- Loft. Industrial direction.
- Provence. On the basis of this direction are used light and pastel colors.
Examples in the interior
- Bright and cozy living room. The walls, floor and ceiling are decorated in white shades. On the floor is a rectangular carpet. Minimum of furniture and maximum comfort and convenience.
- Compact bedroom in a modern style.The reception of the contrast of light and dark colors is clearly demonstrated.
- Apartment-room design (12 squares). In the room we designed a sleeping place, a working area, a partition (this element performs several functions: zoning and shelves, for storing and placing things).
- Registration of the rectangular room. Compact studio apartment. The locations are equipped with: a sleeping place, an area for receiving and cooking, a closet for storage of things. Demonstrated zoning reception (partition between zones).
In the next video you are waiting for design solutions for a narrow room.

