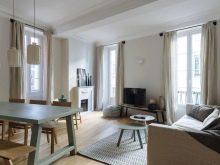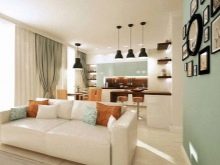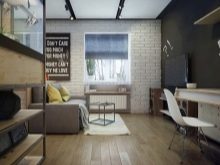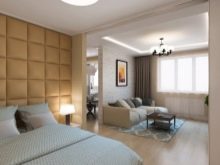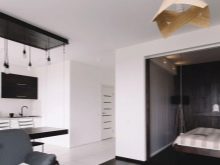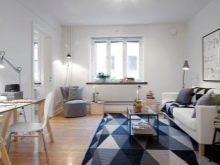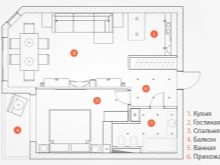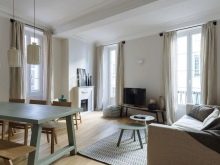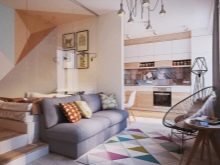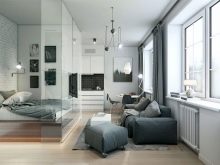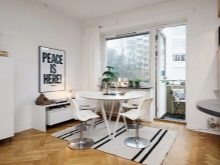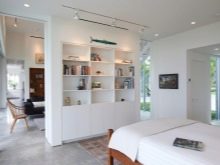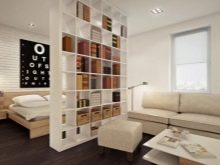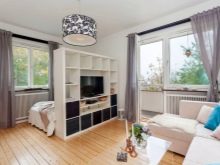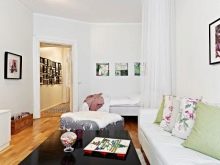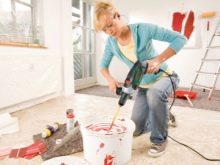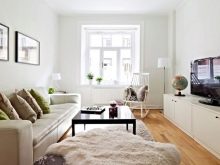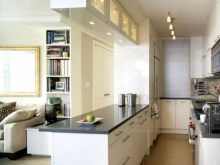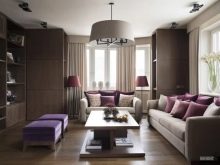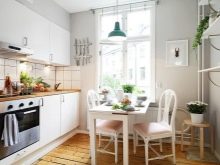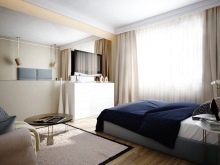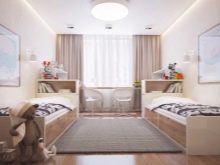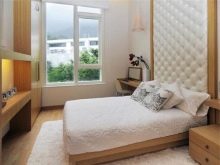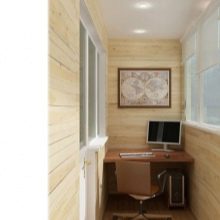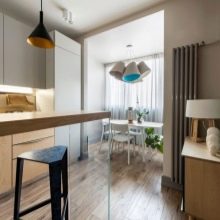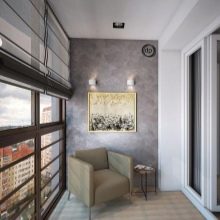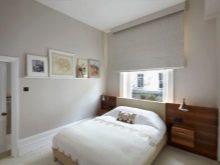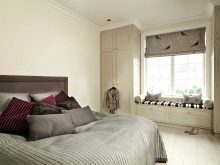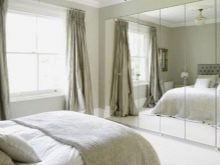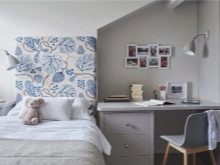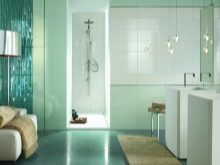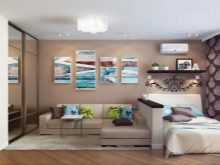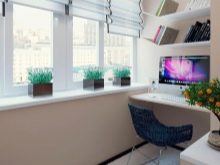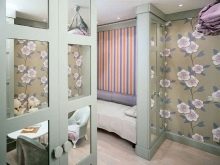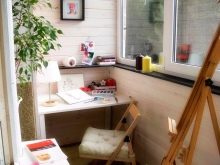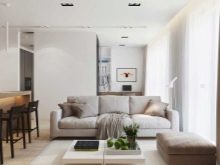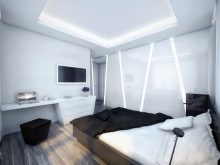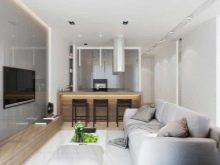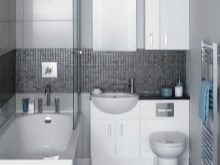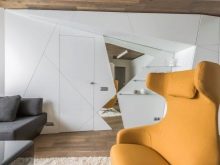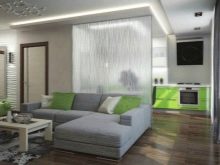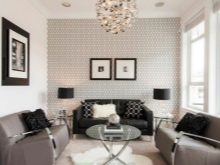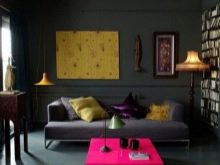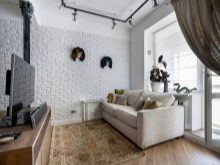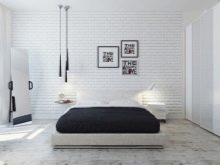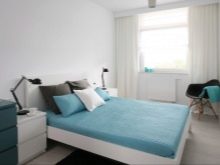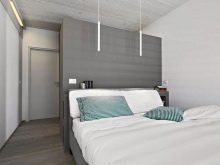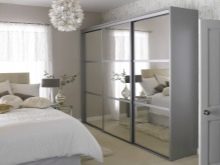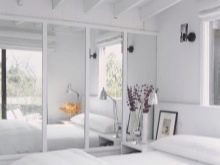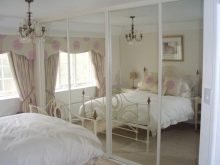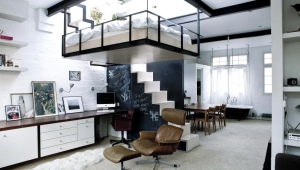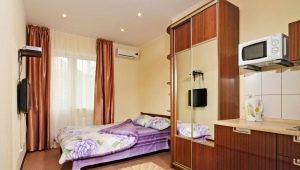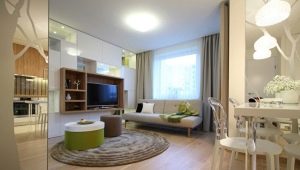Stylish design of a two-room apartment of 50 square meters. m
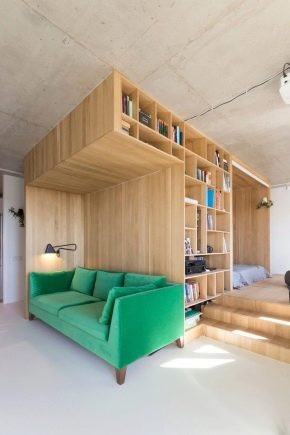
In order to visually increase the living space, it is necessary to have the basic skills of organizing free space. From the two-room apartment with an area of 50 square meters. m, you can make a room that visually will look like a four-room, using just a few simple but effective techniques.
Features redevelopment
One bedroom apartment - perhaps the most common type of housing. If you live in it yourself, then problems with the planning should arise: one room - a bedroom, the second - an entrance hall, combined with a kitchen. However, if you have a child, then you need to seriously think about the design of the room, since it will be necessary to allocate a place for the child.
The design involved specialized agencies that issue permits for overhaul.
Changing the location of the rooms, demolishing the walls, installing partitions and other works must be agreed and legitimized without fail, otherwise serious problems may arise.
If you do not take into account this point, then for a successful planning of the room it is necessary to properly combine the free space
The amount of work you need to do depends on how well the room was designed. In new buildings, you can often find harmoniously designed premises, rather than in older houses. During Soviet times, apartments included a large corridor, but a small kitchen and bathroom. This made its inconvenience.
In order to competently arrange your accommodation, first of all it is necessary to understand what is needed more: free space or many individual rooms. In both cases, there is a lot of work to be done, because the new walls or partitions are to be demolished or built. In the end, you get exactly the place where it will be nice to be not only you but also your guests.
We should also talk about studio apartments, a feature of which is the absence of partitions between the living quarters and the kitchen. To separate them, you can use a variety of techniques depending on your needs. If the key factor is sound insulation (it should be divided into two full-fledged premises), then you cannot do without the erection of walls or partitions. The second way is simpler - to use all kinds of racks as partitions. Bookshelves and other decorative elements will perfectly fit into the interior, and the walls will not interfere with filling the room with sunlight.
Where to begin?
- Repair is the initial stage of the transformation of the room. Before choosing the main elements of decor, need to create a project - divide the entire area into future zones: a bedroom (if you have a child, you need not one, but two bedrooms), a workspace (office, if needed), a bathroom, a dining area and others. You also need to take into account the individual architectural features of the apartment. It is necessary to clearly imagine what will be and where, and how to successfully combine these zones, while maintaining the proportion of free space.
- The location of the kitchen. Having allocated about 9 square meters to the kitchen, you can successfully combine a place for cooking and a dining room. This will help you the angular arrangement of furniture, the arrangement of which will not take up too much free space, and its capacity will help to hide all the necessary equipment and accessories.
- Living room. If you plan to do something like a living room, then it is recommended to place it near the window, since natural light with the addition of lamps or lamps will help create a kind of soothing relaxation corner where guests can relax and unwind.
- Bedroom. The main element of the bedroom should be the bed and furniture for your wardrobe. In conditions where there is only 50 square meters of free space (especially if a second bedroom is provided for the child), you don’t have much space, so you need to place only the most necessary (in our case it is a bed, a wardrobe and a chest of drawers).
Do not forget about the balcony, as it is in small apartments, it can significantly expand the usable area. If necessary, you can make separate apartments from it,using it as a study, but also this space can be combined with the living room or kitchen, which will help to expand the useful area of the rooms.
Speaking of general recommendations, it is necessary to choose only light colors when painting walls.
As you know, they help to visually expand the apartment, filling them with light. It is also recommended to abandon the darker wallpaper, preferring light or even bright colors.
Design options
The article presents some design options for a two-room apartment with an area of 50 squares.
Bright minimalism
The main palette is a white color that visually increases the space. A variety of shades for each of the rooms can be approximately as follows: turquoise (conveys a feeling of coolness) for the bath, light brown (filling with coziness) for the living room or bedroom, light gray (filling with caress) for the nursery.
The division of the hallway and bedroom through a partition, which consists of a certain number of shelves. To further increase the space, mirror wall is recommended. Thus, the hallway, which follows the distant sleeping area, will visually double.
From the balcony will come the so-called "working area", where the desk is installed.
The kitchen, bathroom and dining area occupy the second half of the apartment. If necessary, you can donate a dining in favor of the nursery. For this, plasterboard partitions are used.
High tech option
First you need to understand the definition. This option involves a combination of classic and modern styles. Two, as you might think, incompatible styles perfectly complement each other, bringing a touch of uniqueness. The tones that convey the basic mood, as in the previous version - are light.
A portion of modernity is brought in by bright elements of the interior, such as a purple or orange sofa. Adding bright colors, changing the character of the room, a calm mood changing passion. Furniture decoration is minimizedthus the rooms look more free. Separation takes place with the help of less massive plasterboard partitions, which help to separate the living room from the kitchen and bedroom.Spectacular facing materials (mosaic with predominant gray shades) add chic to the bathroom.
The result is the following picture: two main rooms - a bedroom and a kitchen, which are combined by partitions with a nursery and a living room. The bathroom is also separated from the kitchen, but by a more massive partition.
New generation design
For those who do not like minimalism, a more expressive style of a 2-room apartment will suit. There is no main dominant tone: there are both light and dark colors. All sorts of patterns, many additional decorative elements will brighten the interior. Brick luggage, the prevailing gray tones will help to achieve special comfort in the living room.
The decision on how to implement the layout remains directly with the owners of the two-room apartment. Also, their own amendments may be made by the architectural features of the building as a whole, as well as of a single dwelling.
Visually increase the space will help light colors that are inherent in such styles as high-tech, minimalism and others. Those who keep up with the times can choose for themselves something brighter and more modern.
Do not be afraid to experiment: if you add a mirror wall or a wardrobe with mirrored doors, then you can turn a small room into a spacious room.
How to make a high-quality and budget repair of a two-room apartment, you will learn from the following video.
