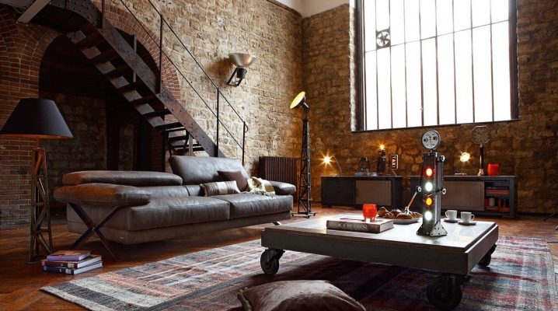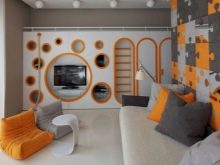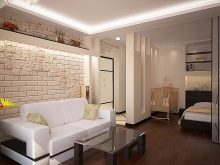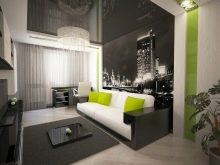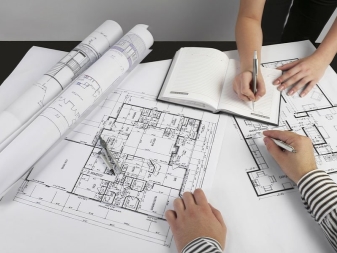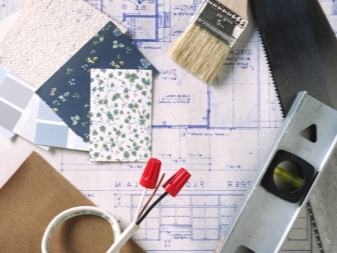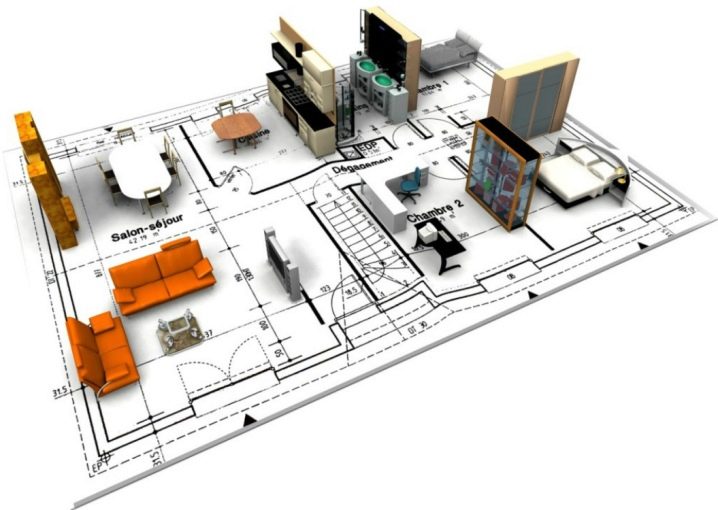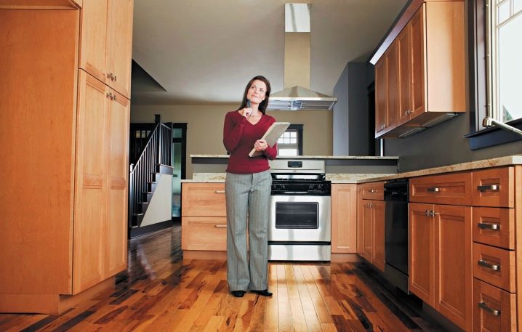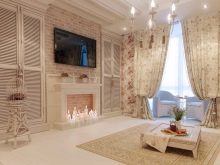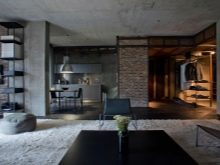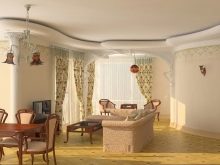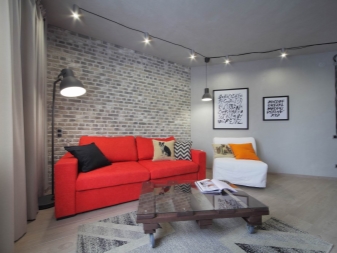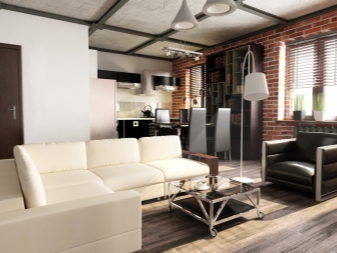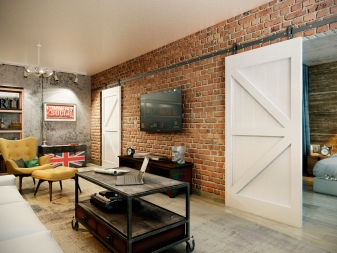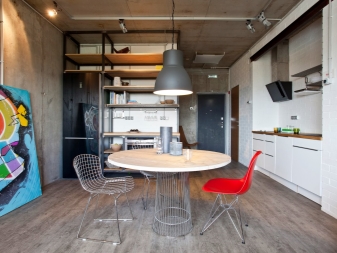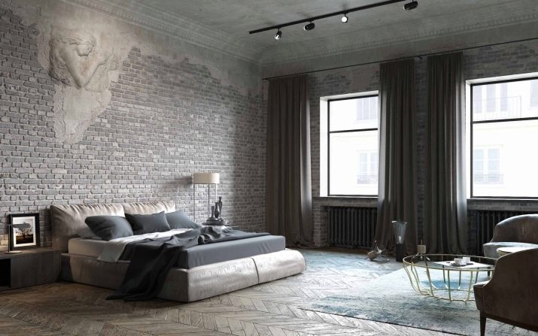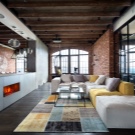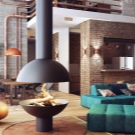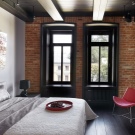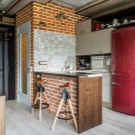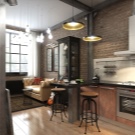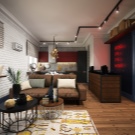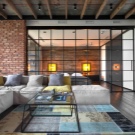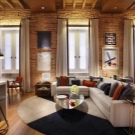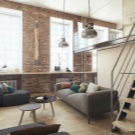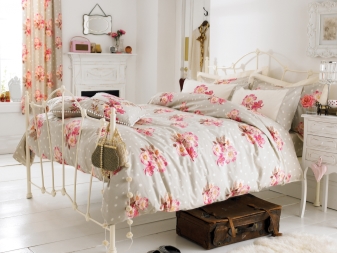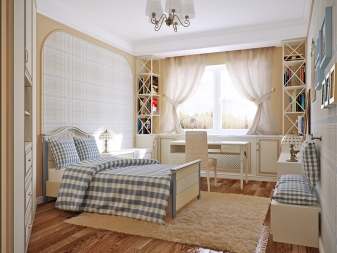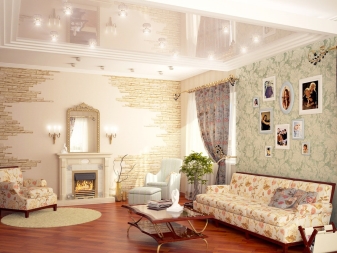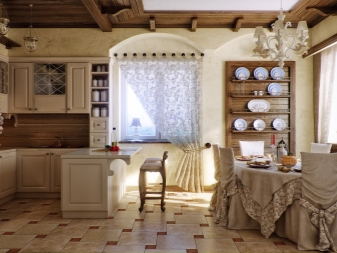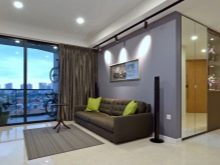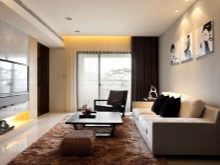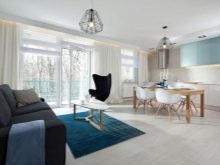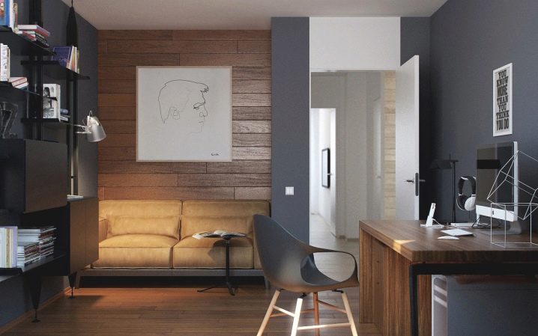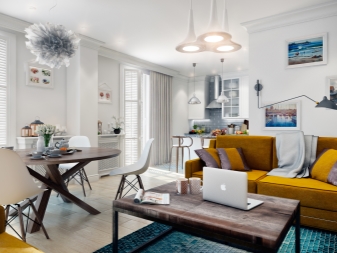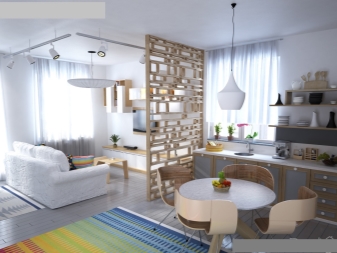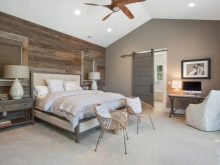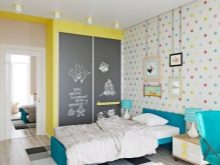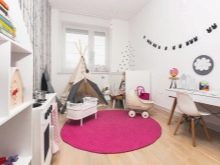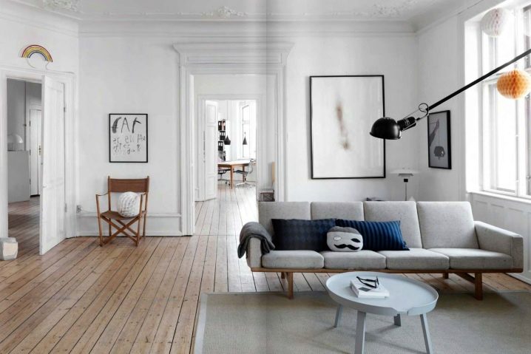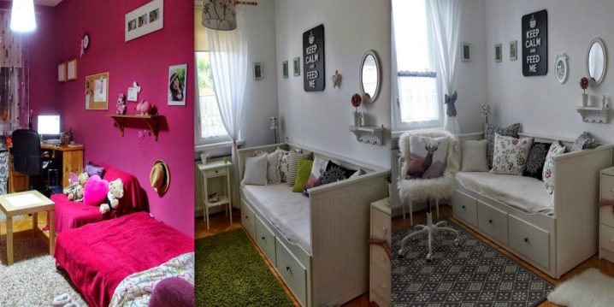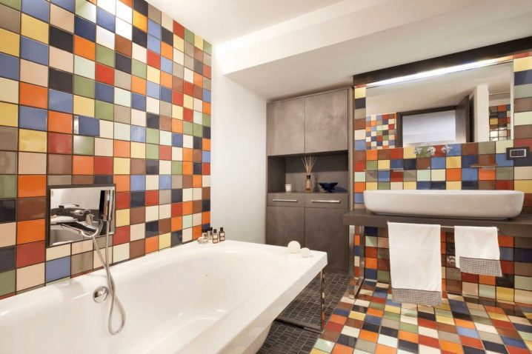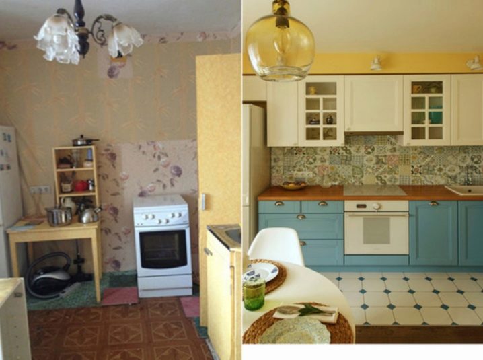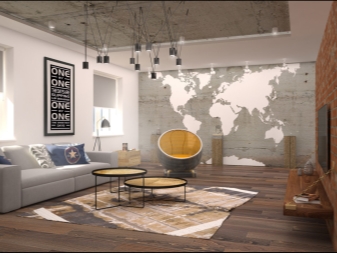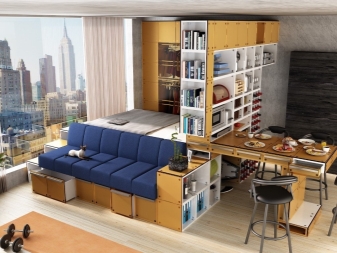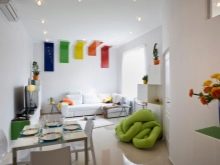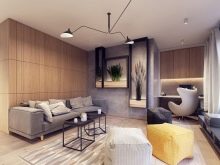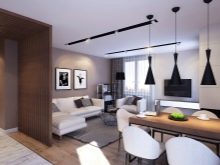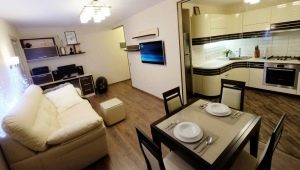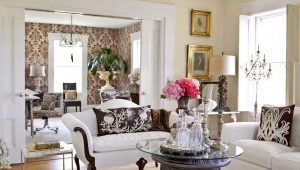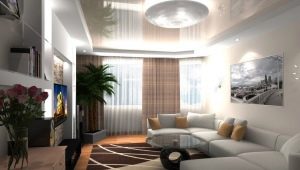Design ideas of apartment renovation
Repairs can transform an apartment beyond recognition. A small dark room after competent rearrangement and cosmetic finishing may seem much more spacious and pleasant. And in order for the finishing and redevelopment of an apartment to be successful, it is necessary to have minimal knowledge in the field of design and architecture. It is not necessary for this to graduate from a university or take special courses. The advice of professional architects will help in choosing furniture, decorating walls and planning zoning.
How to start a repair?
This question interests many people. Not at all with the purchase of furniture or building materials. The first thing owners must do - estimate the area and possibilities of the premises, and then draw up a plan of work.
Step-by-step instruction:
- Learn everything about your apartment: the height of the ceilings, the area, the length and width of each room, which walls are supporting and which are not.This information is the main thing that is needed for redevelopment and even for the selection of new furniture. At the same time calculate the budget. Depending on the income, the repair will go “on a grand scale” or will be carried out in such a way as to minimize waste.
- On the basis of the budget and area, select the style of the apartment.
- Make a rough plan of the renovated apartment: where to put the furniture, how to paint the walls and so on. This plan will be further adjusted.
- After choosing a style, find a store whose furniture is as close as possible to the one you need in appearance. It does not have to be limited to furniture hypermarkets: decent things can be found in the flea market. Choose building materials - wallpaper, paint, laminate or linoleum, tile and more.
- When all materials and furniture are selected, adjust the repair plan.
- Pick up suitable workers (or prepare yourself), and proceed to the transformation of the house.
The greatest attention should be paid to the problems of room space, the selection of furniture and color combinations.
Style selection
How to choose a style depending on the budget and the size of the premises, few know. One should choose one of the currently popular stylistics:
- Scandinavian;
- minimalist;
- modern;
- Oriental;
- Provence;
- loft.
These styles are best suited for a modern apartment. Country, village and other options, where the central part is occupied by wood products, it is better not to use. These styles are good for a country house, but a small urban space will make it dark and visually cramped.
Loft
This style is suitable for decoration of large premises. The main elements of the direction are rough brickwork or its imitation, which is often of a natural shade (red), as well as open copper pipes, textured wood and metal elements. If the apartment has no panoramic windows and high ceilings, this style will overload the interior too.
Pay attention to this style should:
- bachelors;
- owners of large apartments;
- those who are going to take shelter.
Renovation in the style of a loft in the housing, which will surrender, will help minimize the pollution and defects of the walls. Chips and scratches on the brickwork, which may leave the tenants, will be invisible. Loft is also a budget option. If the apartment is in a brick house, then to create textured walls, it is enough to scrape the plaster and cover the original bricks with a varnishing compound.
The furniture is not fancy, but textured: textile or glossy leather sofas, wooden countertops with copper legs. Often, black chalkboards, bar counters and other bar design elements are used. By the way, the bar counter is the optimal solution for small kitchens. Additional kitchen cabinets can be placed under high racks, while the countertops themselves are narrow and usually take only 30 cm wide. Often bar counters are made instead of windowsill.
If the space of the apartment is small, but you still want to use brick walls, you can cover the masonry with white paint. White color visually expands the space, besides, it reflects the light perfectly and makes the room brighter.
Provence
A style that is more suitable for decorating a room for a teenage girl or an apartment for a young girl. Men will hardly appreciate the delicate combination of white and lilac, and children will quickly stain brand furniture and light-colored walls and floors.Therefore, choosing this option is not recommended for people with family or pets.
Provence style advantages:
- visually expands the space;
- the room seems fresher, so residents rarely experience hot flushes of depression;
- Light furniture with thin bends is easy to find at a budget price: it is produced, including Ikea.
However, in Russia, Provence must be diluted with wood and green accents. The combination of white and lilac, blue in winter will seem too cold, oppress the owners. So that the tenants do not get the feeling of cold, You can pre-purchase the decor of warm colors. And also in the cold season to change curtains, paintings, pots for warmer and brighter. Then the room will be transformed and will become more close to the Scandinavian style (just in Scandinavia they change the decor to a brighter one in winter).
Minimalism
This is the perfect solution if you are the owner of an apartment with a modest meter. The basic conditions for creating an interior in this style are a minimum of details, simple lines of furniture, no cumbersome wall modules and high cabinets.
In minimalism prefer open storage systems and low chest of drawers. The walls are decorated in light, best of all - white. Furniture is chosen monochromatic: wood color (light, under birch or oak), glass or occasionally metal. To diversify the interior, you can use floor tiles of the same color range, but with a different pattern, pots with plants.
An important attribute of the minimalist style is the predominance of natural light. Curtains should not interfere with daylight, do not fill the window sill with trinkets.
This style should pay attention to:
- owners of very narrow apartments with low ceilings;
- lovers of cleanliness and simple design;
- creative professionals - the creators will be able to concisely decorate the interior with 1-3 paintings, work notes or musical instruments, and it will be easier to get along in an apartment with a minimum of decor.
Scandinavian style
This functionality and budget, as well as what we see in the catalogs Ikea. The interiors are dominated by light and gray shades, there are infrequent bright accents. Furniture in soothing natural shades, but all the textiles and decor - an interesting, eye-catching.
The advantages of style:
- budget. Simple furniture of low price category is made out with cheap (but high-quality) textiles with interesting prints, simple paintings. As a result, little things make the interior unique and attractive, and the owner does not spend money on custom-made furniture and fancy textiles;
- simplicity and creativity. The main rule of the Scandinavian style is openness to experiments. Creating an interior in this style, you can hastily paint the legs of wooden furniture, add bed curtains to simple beds, change cabinet handles and the like. That is, you can act boldly and not wrestle with the selection of parts. Little that spoils neutral furniture.
This choice will be optimal for young people who are taking their first steps in the field of repair, as well as for family people. Scandinavian designers have developed many beautiful solutions for the “adult” interior, and for children's bedrooms and playrooms.
Ready design solutions
It will sometimes be impossible to imagine how the apartment will look after the renovation. Below are the already implemented projects of various stylistics - photos “before” and “after”.
They will help to finally decide on the style of the apartment renewal:
- Children's room in the Scandinavian style. Presented in the latest photo couch, bedside table and chest of drawers can be purchased at Ikea stores. An option for those who want to remake the nursery in the room for a teenager with a minimum of costs. Such repairs will cost 50-100 thousand, depending on the details. Notice how, after excluding a bright green accent from a room, she was transformed and began to appear more mature.
- Bathroom in modern style. There is a colorful tile here. This is a new design trend of recent years: a similar solution looks good in the hallway, in the bathroom and toilet. And on the wall a similar tile can be located in the kitchen area.
- Minimalistic changes in the design of the kitchen. Only the handles and color of the walls have changed, but the interior has been completely updated. This is a useful life hack for those who want to make cosmetic repairs with a budget of several thousand rubles.
If you doubt your own abilities, it is recommended to contact a professional before starting repairs. The budget option of consultation is the selection of furniture and the choice of its placement infurniture hypermarket. With the help of computer programs, an employee will select color combinations for you, specific furniture. You will only decor.
A professional designer will solve all the problems, including the problems of the decor, while giving the project more time. However, its services will cost more. Original ideas can be applied even in the panel house.
All about the interesting ideas of apartment renovation will tell the designer in the next video.
