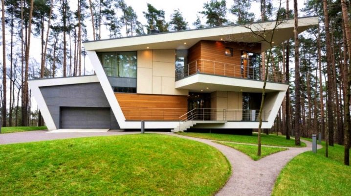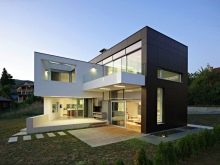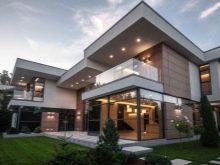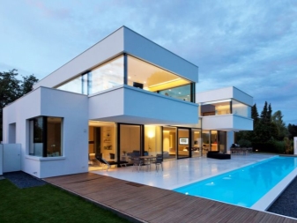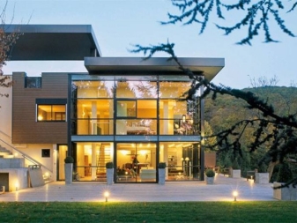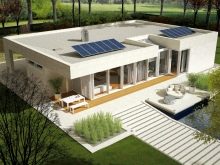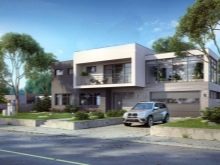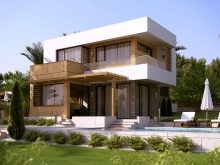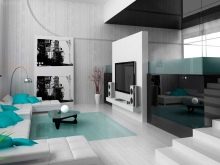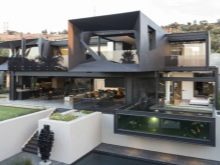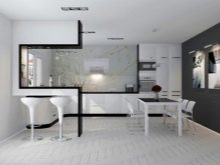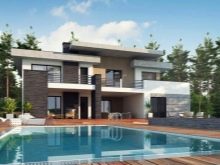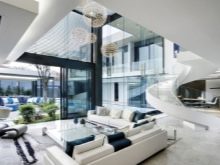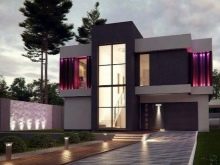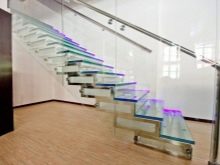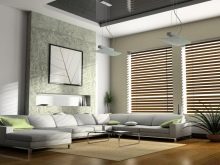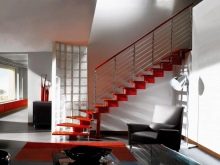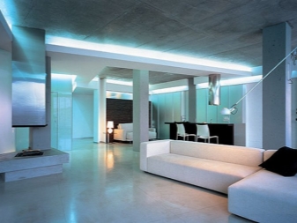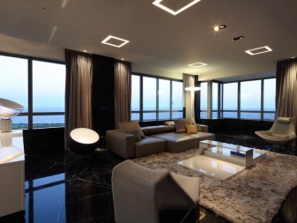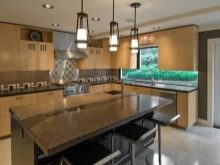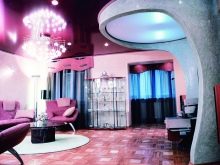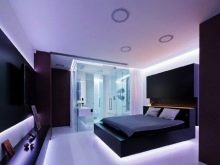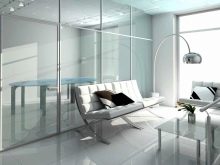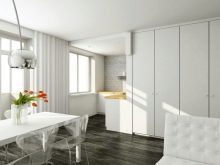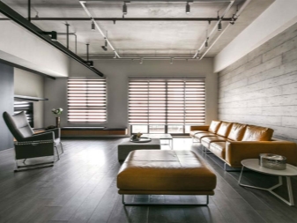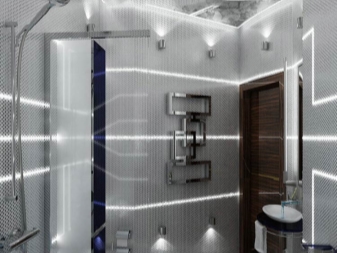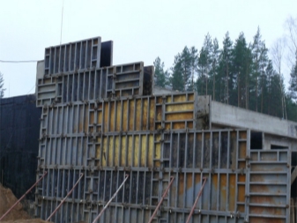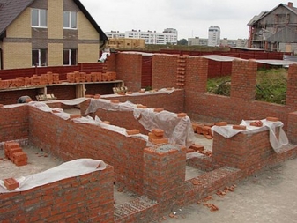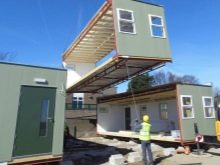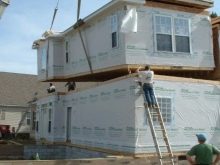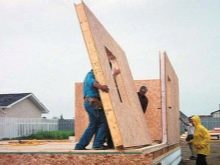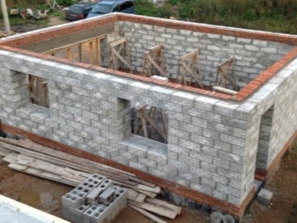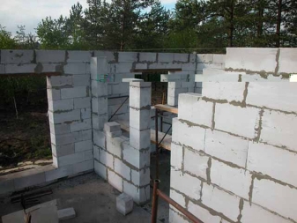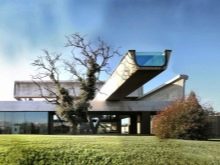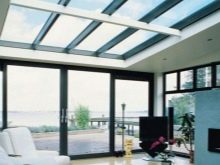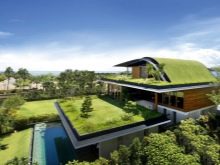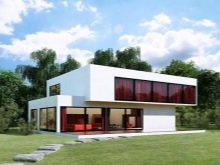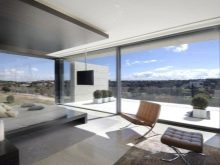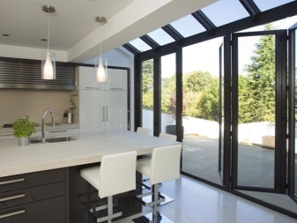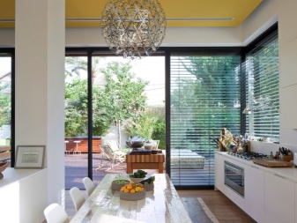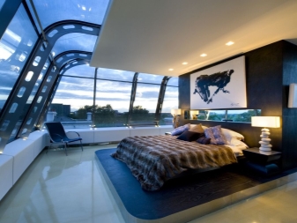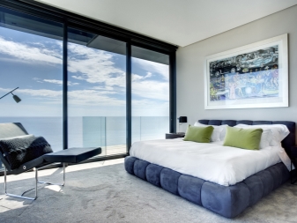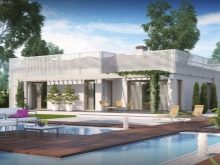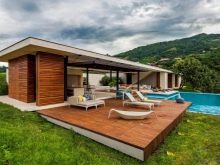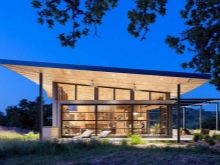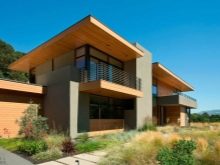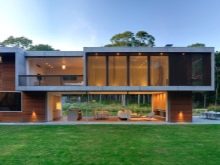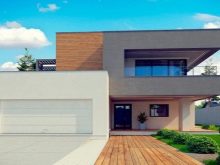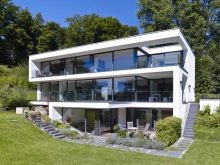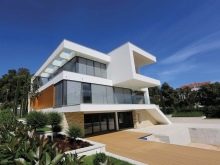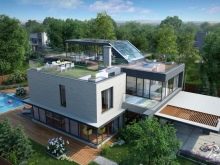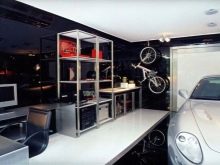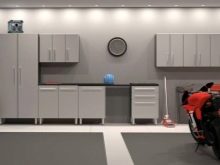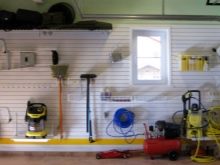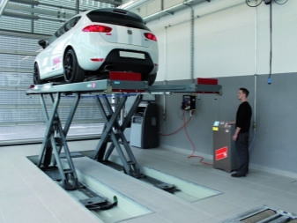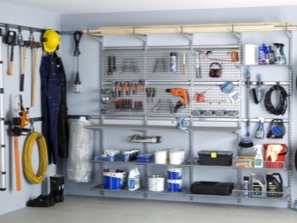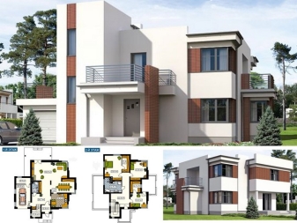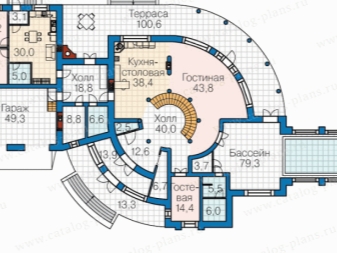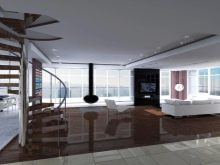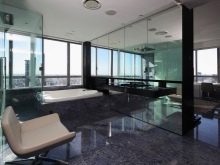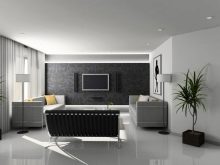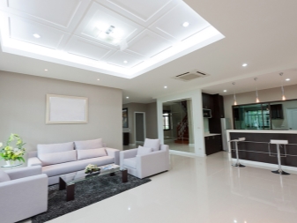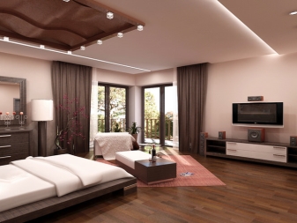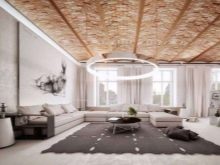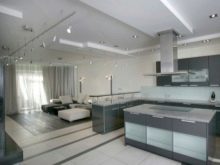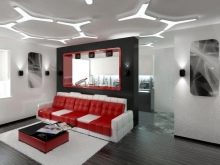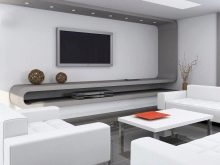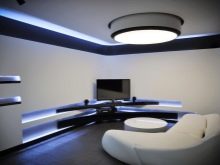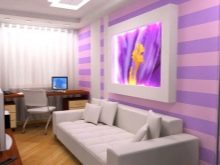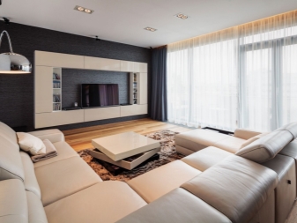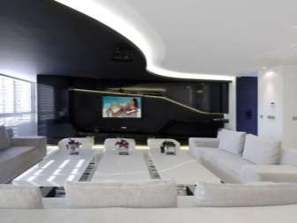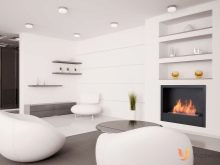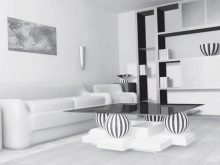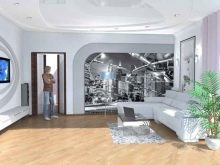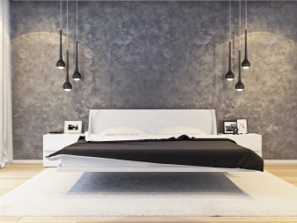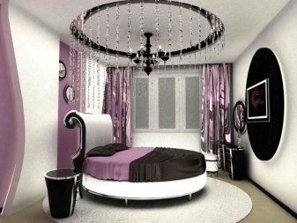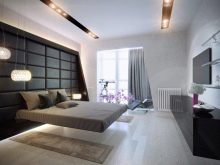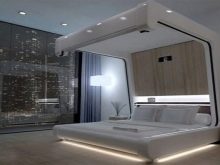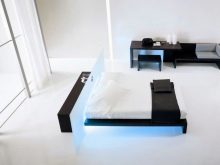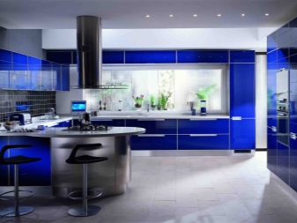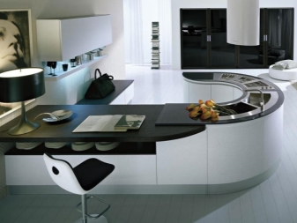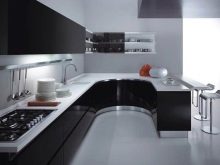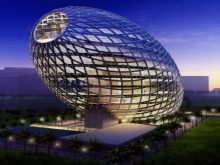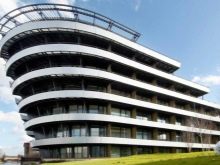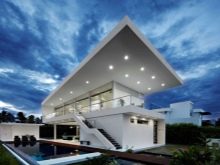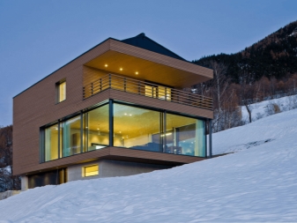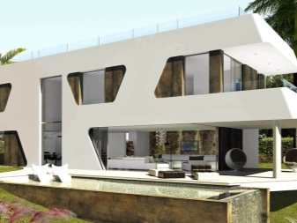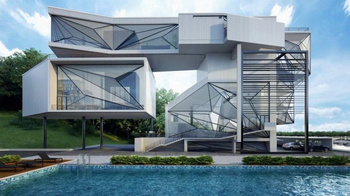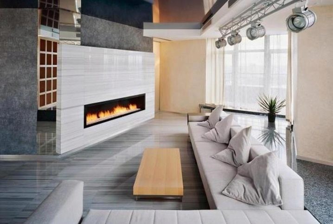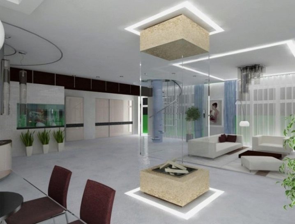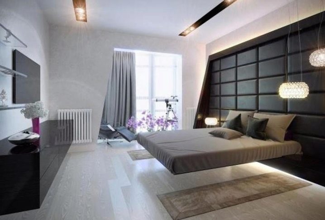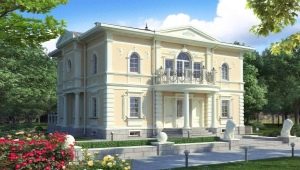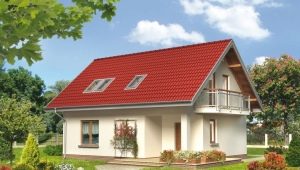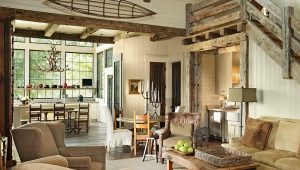High-tech houses: modern technologies in the interior
Avant-garde style hi-tech like people who do not know the boundaries of imagination and creativity. It is for people who are dynamic, not obsessed with trifles, but who can fully relax and who know a lot about it.
Special features
The literal translation of the phrase hi-tech means "high technology", which is necessarily associated with aypadizatsiya, computer innovations, electronic devices and modern gadgets, in every way simplifying human life.
Urban style in design is peculiar:
- Conciseness and simplicity - that distinguishes designs in the spirit of hi-tech. For constructions, straight lines and regular geometric forms are characteristic, elements of cubism and constructivism are widely used.
A flat roof, wide windows replacing walls are standard features of houses in this direction.
- Discreet colors. The design is dominated by a strict cold palette: shades of black, white, gray and metallic silver. Bright details and every possible ornament will be inappropriate here.Acceptable use of monochromatic color accents in a small amount. The interior often contains black and white photographs and prints, paintings and sculptures in the spirit of the avant-garde.
- Functionality. In the design and construction of facilities in the style of hi-tech, the most advanced innovative technologies are used to the maximum, therefore such projects are considered expensive to implement. But material costs pay off in the future. Owners receive a modern, economical in operation residential project that fully meets all requirements.
- Minimum decor. Urban style is alien to the use of small architectural details. The decoration is often elevators and stairs, which emphasize the uniqueness of the design direction. High-tech and an abundance of textiles do not accept, even window curtains do not use in interiors, rolling shutters and blinds are more common.
- The abundance of light in the design of premises - a characteristic feature of this style. When choosing luminaires, preference is given to models with even geometric shapes, which often have an avant-garde look. The best solution is the built-in light sources with energy-saving properties, they are fixed on the walls and ceiling, placed on furniture as a backlight.
- The use of modern industrial materials in the decorationsuch as concrete, glass, metal, plastic. Natural natural materials are infrequent "guests" in these interiors. The wooden massif and the stone are either not used at all or are disguised as metal surfaces with the help of painting.
- Communication systems are not taken to hide: pipes, air ducts, reinforcement components are specially put on public display, making them the leading elements of the interior.
Facades
The appearance of the facade should convey the general idea of the house, in harmony with the interior decor of the premises. The appearance of the facade directly depends on the building development mechanism.
In the construction of modern houses hi-tech one of two technologies is usually used: block or frame. In the first case, walls can be erected from blocks, or they can be cast from concrete. There are buildings of brick, this material is considered a priority in the construction of global buildings.
After applying finishing materials that match the architectural style, the brick house is in no way inferior to other options.
- Modular private houses (also called frame) - one of the most affordable for the average consumer. The structure is a structure assembled from separate modules. Each of the parts of such a designer is autonomous by itself, but together they form a complete living space suitable for year-round living. The house is easily assembled directly on the site, you only need to seal up the wall with insulation and perform external and internal decoration.
The frame system allows you to build light walls of wooden or metal frame, which are mounted CIP panels. For residential projects, it will be better to choose houses from a bar.
Frame construction is equipped with all necessary communications, such housing is considered to be comfortable, functional and ergonomic.
- From blocks. Block consoles are great for houses in the urban style. They provide convenience and high speed of laying, and at a cost much lower than the same brick. Large blocks that do not require careful adjustment will be suitable for this architectural direction. Such houses have high strength and durability.
Roof
The classic style is considered flat execution of the roof, the emphasis is on maximum functionality. On the spacious open area of the building can be located a recreation area, a place for parties or a sports ground.
An interesting design solution is the creation of a transparent glass roof. Thanks to the glass roof during the daytime, you can get the maximum amount of sunlight, and at night you can admire the starry sky and relax.
Window
Constructions in the high-tech style tend to have maximum glazing, so when building houses use panoramic windows in the entire wall.
This technique allows you to achieve not only excellent natural light inside the home, but also to create the effect of a visual increase in the area due to the adjacent landscape (local area).
Swinging open windows allow you to create a more complete sense of connection with nature when the floor level of a residential building coincides with the level of grass on the lawn.
Apartment owners can appreciate the surrounding landscape, whether it be the movement of a noisy metropolis, mountain views, quiet water surface and other beauty.
So that the house is not too hot from the abundance of the sun, the surface of the glass outside is covered with a compound that absorbs UV light, it successfully reflects the sun's rays.
There are projects where the windows are built into the roof, such attic structures look interesting above the bed or seating area.
Number of floors
A high-tech house is not just a one-story or two-story project. The appearance of buildings in this direction is variable: the building from the outside can be similar to a simple cube with a flat roof and a glass facade, and can be a complex multi-level construction in the spirit of futurism. The apparent external disharmony is always compensated by the internal functionality and conciseness of the interior.
- Small one-story buildings suitable for owners of small plots of land, minimalists. Such projects are often referred to as economy class homes. Mini-house is an excellent choice for a lonely person who loves solitude, or a family elderly couple.
- Build two-story buildings important for large families with children. A large house of 2 floors allows you to receive guests more often.
- Multi-level structures attributed to premium homes, they are interesting from an architectural point of view. But the design and construction of even a small similar structure is more costly than the construction of a two-story house.
Garage
A country house always implies a garage. The dimensions of the space are optimal for comfortable accommodation of the available cars, all requirements for the comfort of the room of this class are taken into account.
The garage provides a spacious storage area: there is a place for tools and garden tools, car tires, car care products.
The stylistic solution of parking for cars should be combined with the general design of the high-tech house.
Even in such a room, there is a place for nanotechnology: the design necessarily includes modern lifts and other mechanisms that facilitate and accelerate the work.
Layout
Even the most complex multi-level project in the spirit of high-tech has a concise and simple interior decoration. In the planning of buildings you will not find difficult moves and solutions; this is minimalism in everything, starting with the walls and ending with accessories. But there is always enough light and air.The internal space of the houses has a minimum set of partitions, the living space remains as free as possible. Obligatory requirement is the observance of proportions in the rooms.
Finished buildings can have several floors, an attic or an extension, a basement with a swimming pool or a sports court. The customer is not limited to choosing a plan for a future residential project.
Interior finish
The minimalist high-tech style imposes strict requirements in terms of finishing work inside houses. He does not allow any glamorous luxury and excesses - everything should be concise and simple.
Floors
In order to realize the dream of building your home in the high-tech style, you need to carefully work on the design of the floor.
The free space of the house of this direction demonstrates it in the smallest detail, which means the quality of finishing materials for the floor should be the highest, whether it is a parquet, mirror glossy laminate or ceramic tile.
Ceilings
Requirements for high-tech ceilings:
- Multi-level in tandem with extraordinary lamps of cold glow.
- Glossy, well diffusing light; lighting design plays an important role.
- As materials for the ceiling space is often used ordinary putty, characteristic for this design stretch ceilings.
- The color scheme of the ceiling is consistent with the wall palette.
Walls
Walls in high-tech are usually presented in their original form - without decorating, but always with an immaculate, perfectly flat and smooth surface.
Light wall surfaces prevail: white, gray, beige. It is preferable to paint the walls or decorative plaster, made in bright colors.
Wallpapers are used very rarely: it can be liquid wallpaper or wallpaper for painting.
Furniture
The rules for choosing furniture are determined by the purpose of the room itself.
So, for the living room in the high-tech style are peculiar:
- maximum simplicity and rigor of forms;
- neutral colors;
- glass, chrome, metal in furniture parts;
- use of built-in cabinet furniture (it should merge with the wall, not standing out against its background);
- Transformer furniture and modular elements are preferred - a high-tech fashion tribute that requires multifunctionality and minimalism;
- simplicity and conciseness, the absence of unnecessary details: only straight lines, strict geometric shapes, clear outlines; oblique lines harmonize the interior;
- a miniature recreation area that serves only for a comfortable stay: a sofa and a coffee table, which do not take up much space; upholstered furniture upholstery is plain, made of practical wear-resistant fabric or artificial leather.
For the bedroom are characteristic:
- minimalism on the verge of asceticism; in the boudoir, only the most necessary: a bed, mini-chest of drawers, bedside tables or shelves;
- the bed must be of a non-standard type: hovering in the air on thin metal legs, with a diode headlight at the head, similar to an intergalactic liner berth - a kind of capsule;
- the multifunctionality of furniture is indispensable: drawers at the base of the bed, adjusting its height;
- secondary objects are always hidden behind sliding doors made of frosted or mirror glass.
Kitchen space sets its own rules for selecting furniture:
- For a kitchen, functionality is important; priority requirement - convenience and usefulness for all residents.
- The minimum number of objects of furniture, without which it is impossible to do.
- The cabinets are equipped with built-in panels with touch screens, drawers that slide out, and doors on cabinets with closers.
- Furniture facades are always closed or glazed.
- The presence of metal chairs with bright monophonic upholstery. Often used bar stools in silver color.
- The most modern household appliances of the last generation, which will be appreciated by any hostess. Numerous kitchen gadgets not only facilitate the work in the kitchen, but also make cooking a fun process.
Among the leaders of intelligent technology can be called a model that allows you to manage them in remote access mode.
Exterior Examples
Modern buildings in the hi-tech style most often resemble the buildings of representatives of another civilization, so unusual they look to us, accustomed to the traditional classics.
A typical urban design project looks as if from another planet, and is often associated with either a cosmic plate or a traditional bungalow of aliens somewhere in the southern region of Mars.
The houses of this direction are so versatile that they can be found both in snowy Switzerland and on the coast by the warm sea.
A striking example of a spectacular exterior can be called the House for the pilot (Aviator s Villa) in the United States.An intricate building, designed specifically for the retired pilot, was rebuilt on a small hill near the lake.
The design consists of several free modules connected in series with each other in three dimensions. The construction is intended to personify the different stages of the flight, and at the same time - these are blocks of a residential building connected to each other.
Impressive faceted windows, reminiscent of origami folded glass, are designed from riveted metal frames.
The project includes a spacious garage, in the foreground there is a chic pool and a cozy playground for recreation.
Beautiful interior design ideas
Urban hi-tech is more often chosen by extraordinary personalities who love outrageous, creatively thinking and keeping up with the times. They are not afraid of experiments and bold interior solutions. Nevertheless, such a direction in the design of premises can be found in the homes of business people: businessmen, politicians, scientists, who value functional practicality and order in everything.
The size and character of the apartments do not affect the quality of the result.High-tech design can be implemented in a suburban two-story house, and in a small one-bedroom apartment.
As a beautiful interior idea in a gray-beige living room there can be a modern biofire fireplace built into a stone wall panel. Laconic light furniture in the spirit of minimalism and spotlights as lighting complement the futuristic design.
The fireplace can also be located in the center of the room under a glass dome surrounded by hidden lighting. When local lighting is turned off, it will become the main decoration of the interior.
Highlight the technology in the bedroom can "soaring" in the air bed. Built into the wall from the head of the head and without legs, the sleeping bed seems to be weightless. Such a "cosmic" effect provides additional illumination of the bed below. The surface of the wall, trimmed with black leather, looks impressive and outrageous.
An unusual bed looks like a sleeping place for an intergalactic ship. A dream in a silver capsule allows you to personally feel like a hero of the Star Wars epic. A touch screen computer built at the foot of the bed allows you to work comfortably at any time of dayview interesting movies, scroll pages in social networks and perform other useful functions.
Video review of the house in the style of "high-tech", see the following video.
