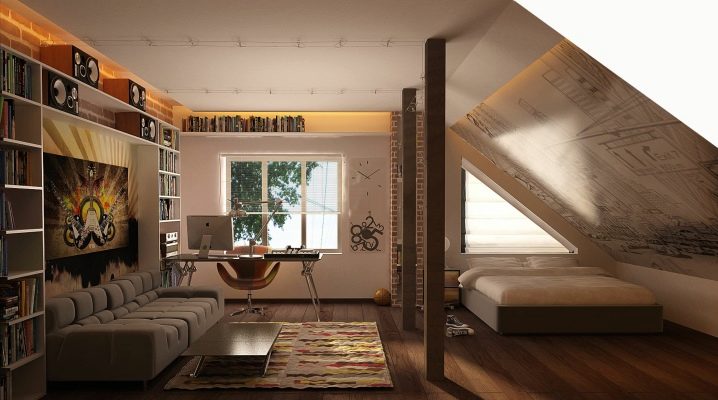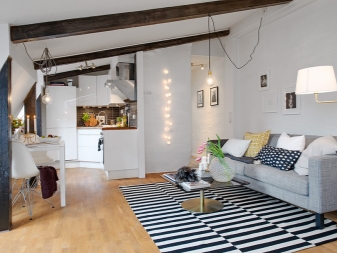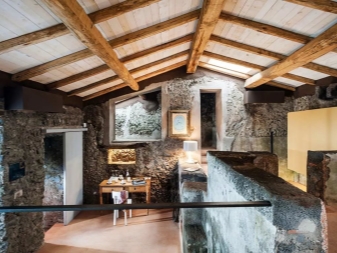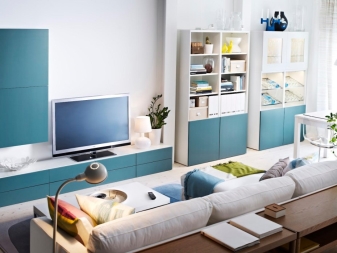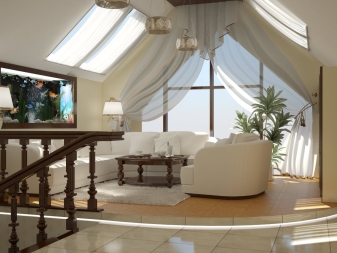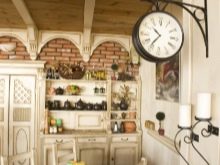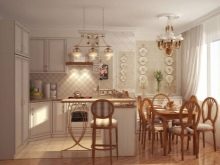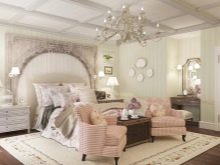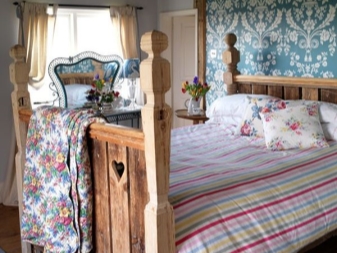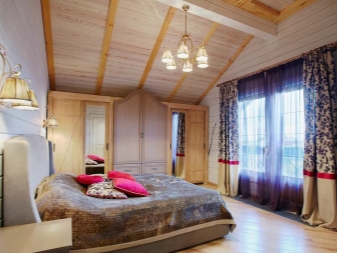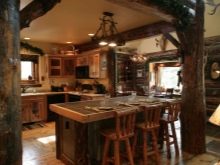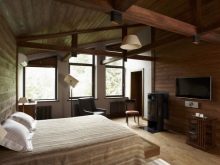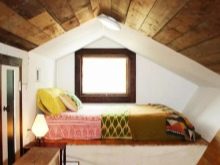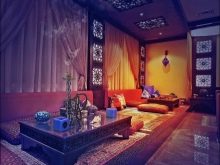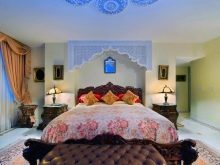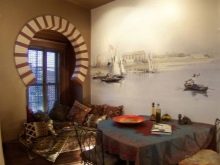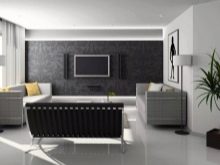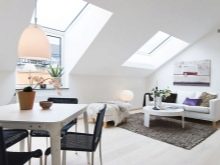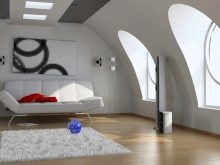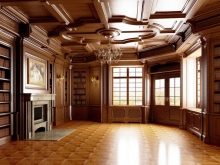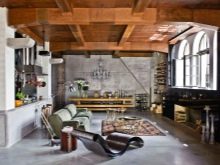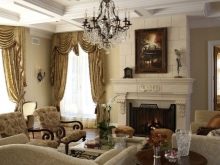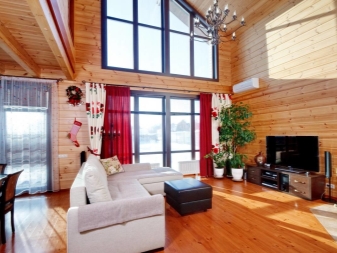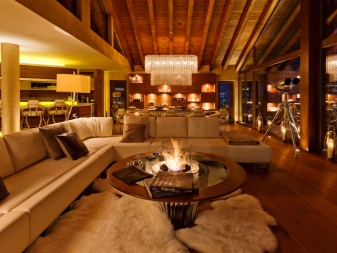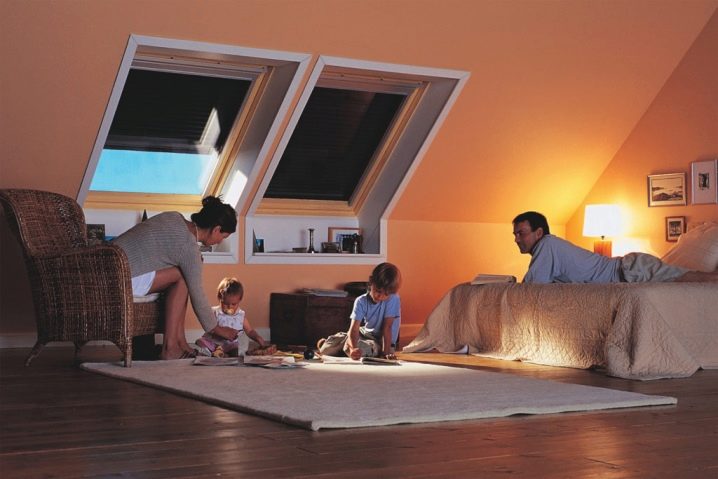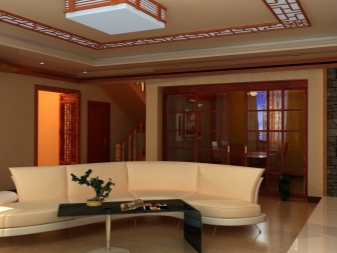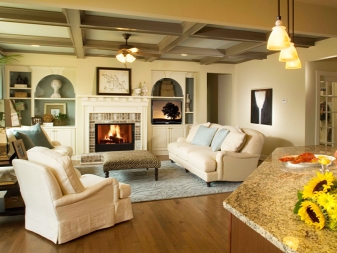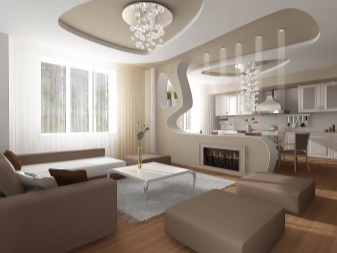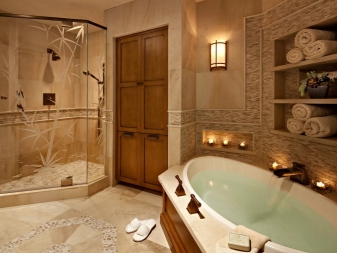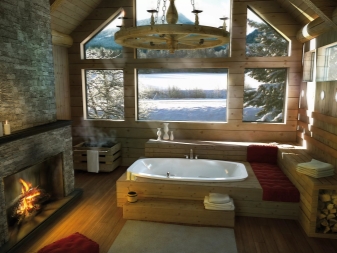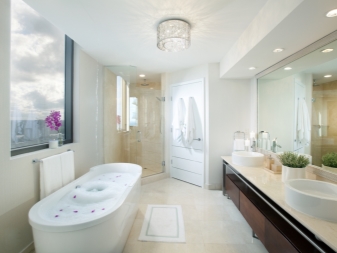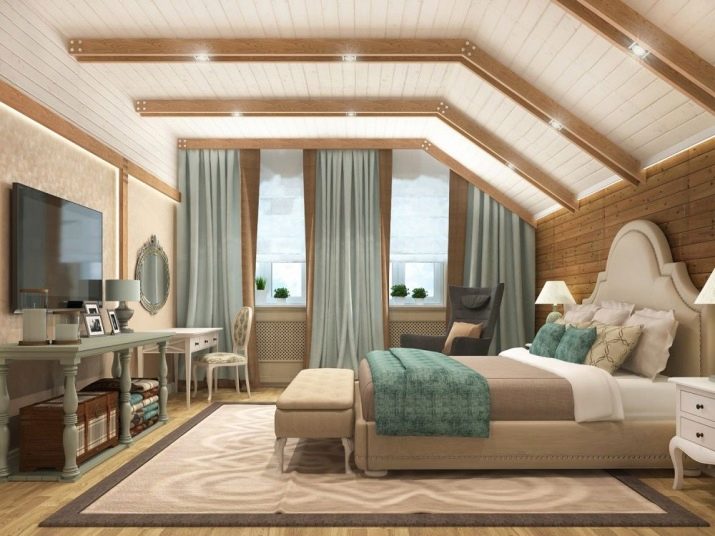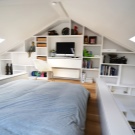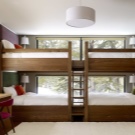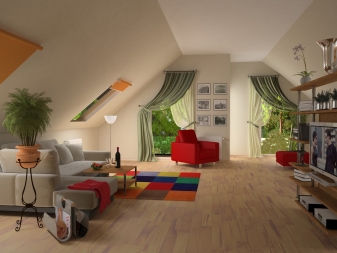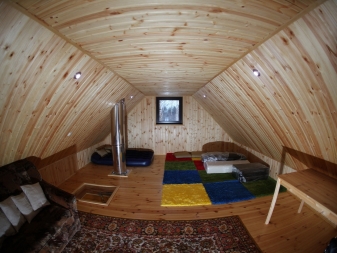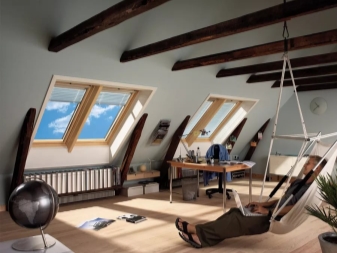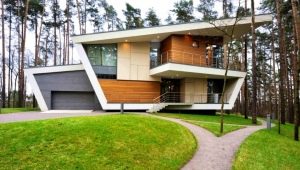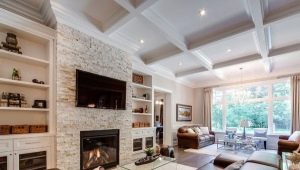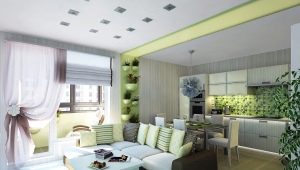The subtleties of the design of the second floor in a private house
A private two-storey house is the dream of everyone. And if you managed to translate it into reality, then you need to properly arrange the entire room, starting from the entrance and ending with the rooms at the top. Knowledge of the subtleties of the design of the second floor will help to do this.
Choosing a style
First of all, you need to decide on the design of a two-story house. Its design must be thought out to the smallest detail. Decide on your preferences and try to arrange all the rooms so that they combine with each other and create a cozy atmosphere.
Provence
This style came to us from France, but it is often used in home decoration in Russia. Cozy cottage houses in this style like young couples and families with children.
The design of the second floor is made in warm colors. Natural materials and high-quality textiles are used. The walls are decorated with brickwork, wood panels or even simple plaster.
Since the second floor is usually reserved for the bedrooms and living room, you will also need furniture. Choose quality products in the style of the French province. Best of all looks aged furniture or real antiques.
It looks good bright textiles, printed fabric with floral motifs or abstract patterns.
Country music
Very popular in the design of 2 floors and a style like country. In another way it is often called rustic style. Natural wood prevails here, which brings to the house an atmosphere of comfort and warmth. To decorate the second floor, you can use not only suitable furniture, but also wooden parquet and dark wood panels.
Arab
An unusual Arabic style looks unusual in domestic homes. True, it is difficult and expensive to arrange rooms in this way. At the same time, one has to take into account a huge number of rules. Arabic only at first glance seems so chaotic, in fact everything is very thought out.
It is characterized by the use of wall coverings and decorative elements with patterns. The fact is that it is forbidden to depict animals and people or to install their figures in your house.
Highlight the luxury in every room and even in the hallway will help such colors as gold and dark blue.
Minimalism
Minimalism and all its offshoots are now very popular. If you do not like the abundance of things and decorative parts, then this design is perfect for your private home.
This style involves the use of simple and concise forms. soothing colors and natural materials. Even a small cottage with a second floor measuring 10 by 10 m will be convenient and practical if you follow the principles of minimalism.
English
Fans of Sherlock Holmes will definitely appreciate the conservative and simple English style. To equip rooms on the second floor in this style is quite possible. Wooden panels, dark colors, thick curtains and quality furniture will make your bedrooms look like the abode of the famous detective story.
This style is perfect for arranging a study or library on its second floor. The design of this room can be the simplest its thinking out and realization in reality does not take much time.
Chalet
Charming country houses in Switzerland are made in this style.Inside the mansion of this type looks very comfortable. And the style itself is similar to both Scandinavian and country music.
For the arrangement of the second floor suitable natural eco-friendly materials. The ceilings can even be decorated with beams, and the floor can be decorated with faux fur skins.
Room decoration
In a private two-story house, as a rule, all household premises are located on the first floor. This is a kitchen, a dining room, and an entrance hall. And living quarters and a place for rest are transferred to the second floor.
Living room
The living room on the second floor is a great place to gather for the whole family. There you will not disturb guests. In any living room should be a place to rest - a sofa or a few chairs. The model and color depends on the style in which you designed the interior.
Placing sofas and chairs can be not only under the wall, as everyone is used to, but also in the center of the room. You can think through their location in the room, arranging everything as you wish. A sofa area will add a table, a TV or a pair of drawers for storing additional things.
Do not forget about buying additional decorative parts - rugs, bedspreads, pillows, fresh flowers and other things that will add comfort to the room.
Bathroom
If a large family lives in the house, it is more convenient that the bathroom was not only on the first, but also on the second floor.
The interior of the bathroom can be anything. The most popular colors are white, beige, pink or light brown. The smaller the room, the brighter the walls should be. - this is the only rule that is worth remembering when designing the bathroom. Otherwise, everything also depends on your preferences.
You can make a stylish minimalist room with shiny chrome surfaces, and you can stay in the style of Provence with colorful curtains and wooden shelves above the sink.
Bedroom
The number of bedrooms depends on how many people live in the room. Although, if necessary, several beds can be allocated in one room. The interior in rooms designed for sleeping and rest should be more calm and relaxing. If the rooms have little space, pay attention to the multifunctional furniture - two-story beds for the nursery, transforming tables or comfortable hanging shelves.
If you want to add a little luxury to the atmosphere of the room, decorate it with beautiful blackout curtains, bronze or gilded lamps and other details typical of the classical style.
Attic
Often, in addition to ordinary rooms, there is an attic on the second floor. It is located right under the roof, so there are lower ceilings. But if you turn on the fantasy, then even a small and gloomy room can be turned into a cozy place to relax or work.
In your attic you can arrange a mini-office, a recreation area or a place where you will be engaged in creativity or play with children.
In a private two-story house there is much more free space in order to show all their creative talents.
Pay attention to the layout of the building and design, and then from the outside and from the inside this room will look like your dream house. And on the second floor there is a place for the whole family.
Further you watch one more interesting variant of arrangement of the second floor in the private house.
