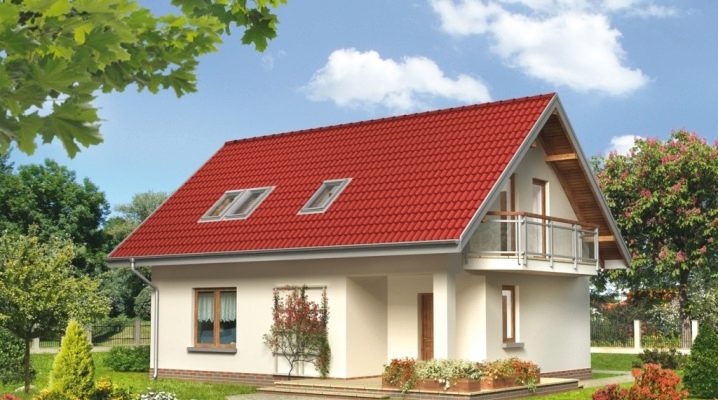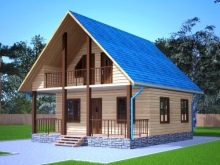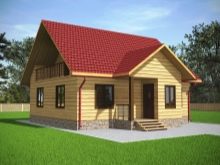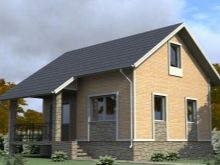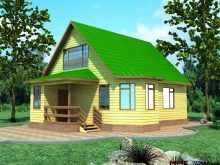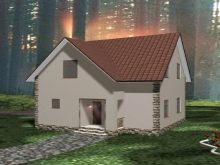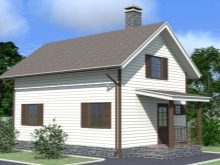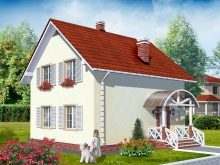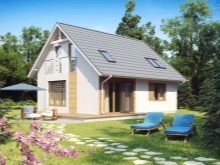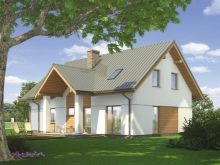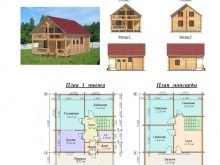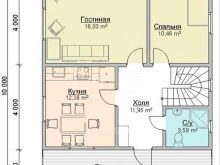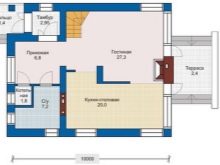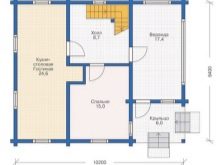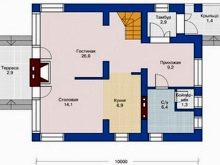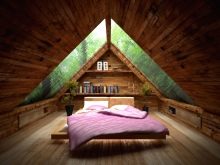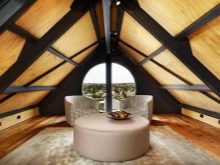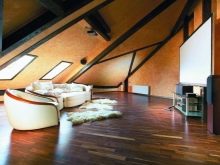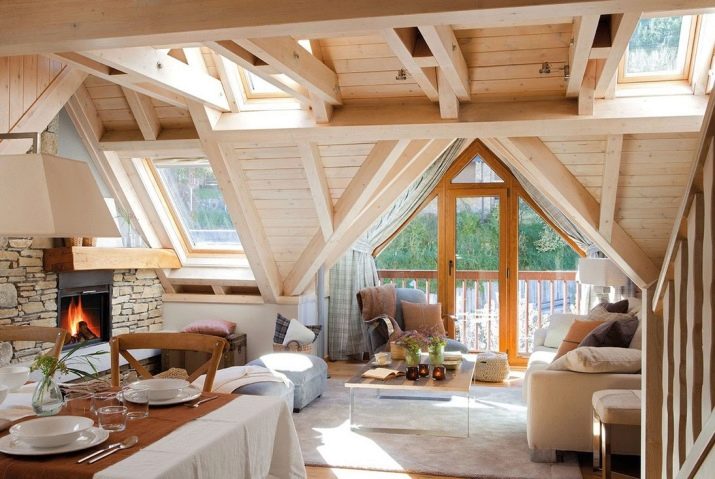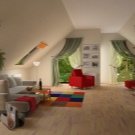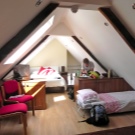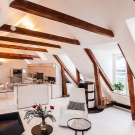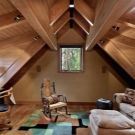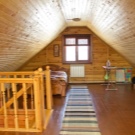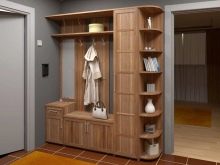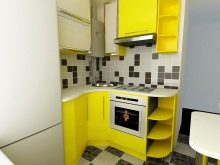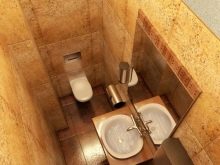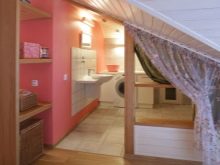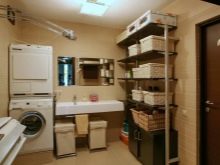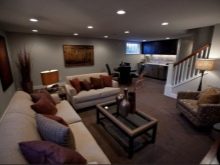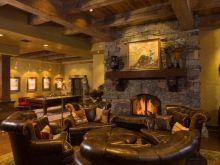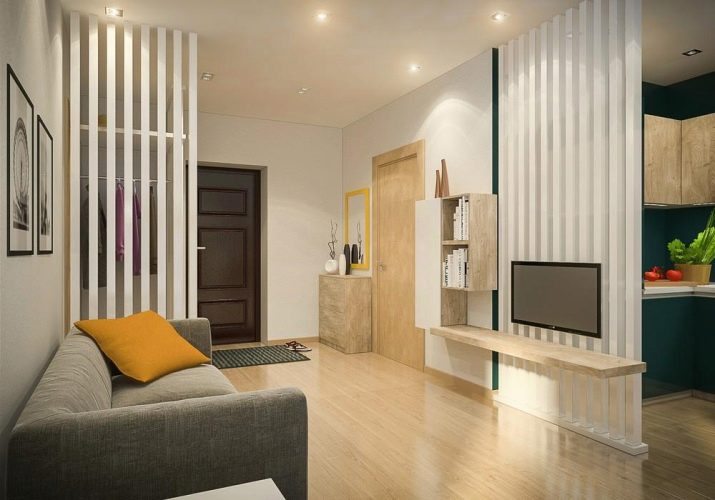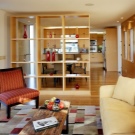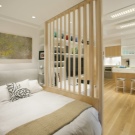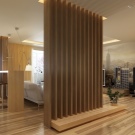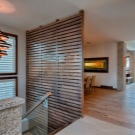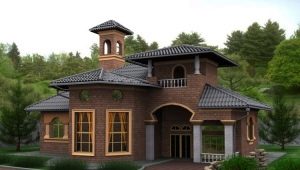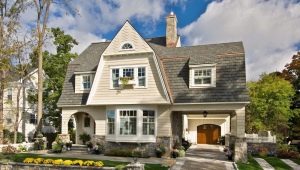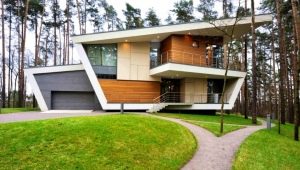Features of the layout of the house size of 10x8 m with attic
The layout of the internal space of the house is closely related to its dimensions and number of storeys. In this article we consider the main issues relating to this important design stage in relation to a house measuring 10x8 meters with an attic floor.
Location on the site
Before you start planning a house, you need to think about its location on a particular site. Very carefully, it is necessary to approach such factors as the presence of buildings in neighboring areas, the sunshine in different periods of daylight, and the characteristic wind direction for this area. Features of the landscape and the surrounding buildings influence the decision on the number and location of windows. For example, a children's room should not be located on the side from which a strong wind often blows.
In the windows of the office or home library is better not to let the bright sunshine.
Communications
The comfort of living in the house due to the presence of communications.In any modern house there is plumbing, heating, sewage. The need for their arrangement leaves an imprint on the choice of the layout of the house with an attic. It is not always possible to connect an individual house to a centralized network. From exactly where and how you can arrange autonomous life support systems, depends on the planning solution at home. When planning, it is important to know which heating system will heat the house, how much and which radiators should be placed.
Advance should consider the location and types of components of water supply and sewer networks.
Standard Projects
A residential house measuring 10 by 8 meters with an attic is convenient enough for an average family of 4-5 people to live in. Most often on the ground floor there are common areas, a bathroom, utility and utility rooms. In the attic they arrange children's and sleeping rooms, a second bathroom. With proper planning, you can easily allocate space for wardrobes or a room for needlework.
Many nuances of the layout depend on the size and location of the interfloor staircase. The space needed for the staircase includes the staircase itself, as well as approaches to it from various rooms, which also take up space and should be organized as comfortably as possible. Most of the standard projects provide for the entrance to the house through a porch or terrace. In the hallway provide a spacious wardrobe or allocate space under the dressing room. From the hallway you can go straight into the living room, and from here often make the entrance to the bathroom. The kitchen often serves as a dining room, although sometimes the dining room is separated into a separate room.
Living sector
Under the living area understand the common rooms (living rooms, lounges, bedrooms of family members and guest rooms). The bedrooms of family members are best located away from prying eyes in the attic. They are made isolated with exits to the common corridor. There you can also equip a small lounge or reading corner. Sometimes the project provides a balcony, which is located in the bedroom or common hall.
It is better if the windows of the bedrooms are located in such a way as to be at some distance from the windows of the adjacent houses.
The living room occupies the main place on the first floor of the house. Most often this room is the largest in area. Guest rooms are better equipped on the ground floor, so that the hosts and guests do not interfere with each other during the hours of rest. Here, on the ground floor, you can arrange a home library or office. Effectively looks panoramic windows with access to the terrace. The layout and functionality of the individual rooms depends entirely on the composition of the residents and their interests.
Economic zone
The household area includes a kitchen, bathrooms, hallway. These rooms are located on the ground floor, although bathrooms in modern houses are increasingly present on the attic floor. The kitchen can not be separated from the living room partition. In this case, a large open space is formed, in which many interesting interior solutions can be realized. The bathroom is located in such a way that it is not located in the immediate vicinity of the dining or living room area.
Sometimes the hallway is not isolated in a separate room, and then the spacious hall immediately opens to the eye of the person who comes to the house.
Utility rooms
In such a house with an attic there is enough space to accommodate outbuildings. These include a boiler room, laundry room, pantry or storage room. In the boiler room, you can install two boilers (one of which is solid fuel) for the uninterrupted functioning of the heating system in case of accidents on electrical or gas networks. Laundry is better to plan next to the bathroom. So you can save on the internal wiring of communications. Quite often, when building a house, a garage is made in the form of an extension, which also increases the usable area.
Options for increasing the usable area
In the case when the family is larger than 5 people, additional space may be needed. Increasing the functional area with the original size of 10 to 8 meters can be due to the device basement. Utility rooms can be moved to the basement, and a home theater, workshop or even a sauna can be equipped there.
There is an option in which a two-story house is equipped with a loft, that is, it turns out almost three floors. In this case, you can equip a bathroom with each bedroom, and the number of bedrooms themselves increase.
The options for using additional space are numerous: from a music or dance hall to a home botanical garden.
Unusual solutions
There are plans for a 2-storey building that are different from standard solutions. Such projects include “open space”, with almost no partitions. A great idea for this space would be sliding partitions, allowing you to reschedule the room in seconds. Interesting planning solutions can be found in homes with an asymmetric roof, a non-standard form of window openings. Houses that have a polygon at the base look unusual, or, on the contrary: smooth rounded transitions from one wall to another.
You will learn more about the features of the layout of houses measuring 8x10 meters with a mansander from the following video.
