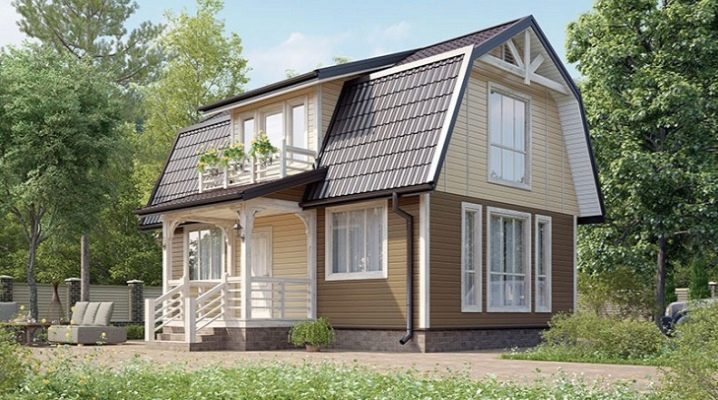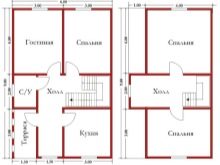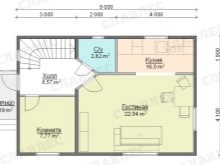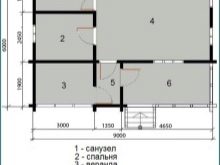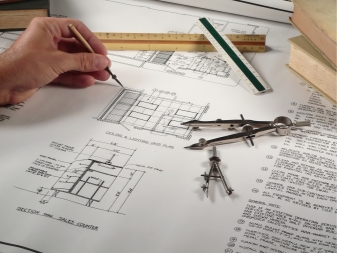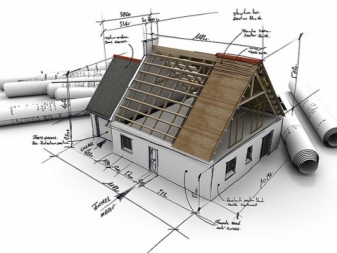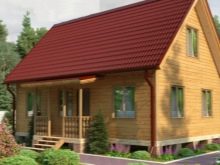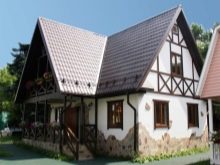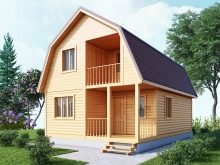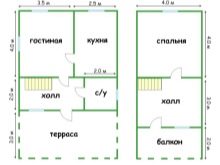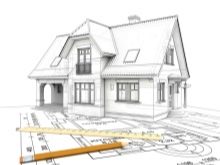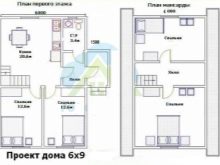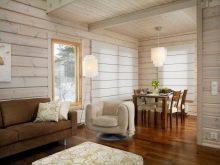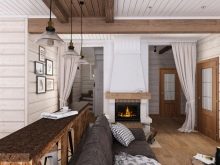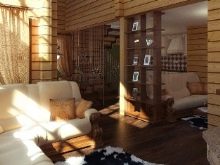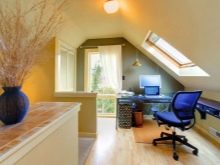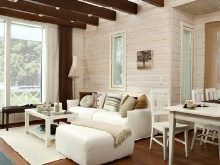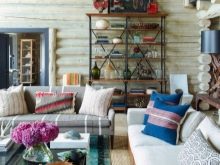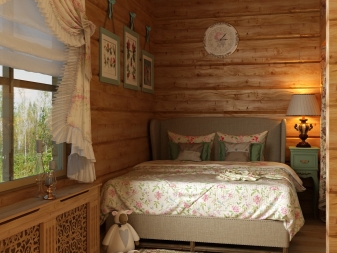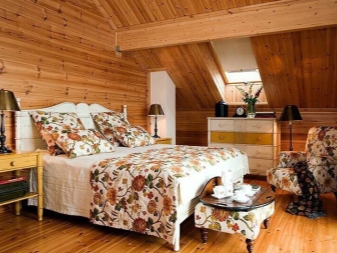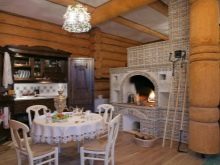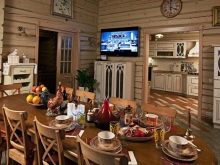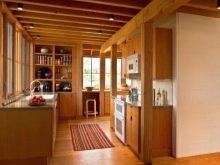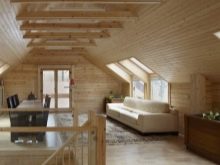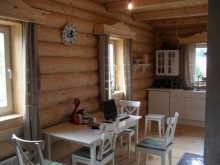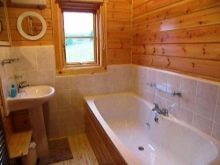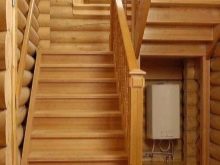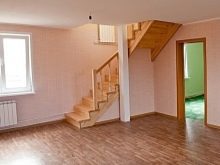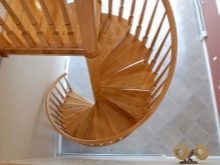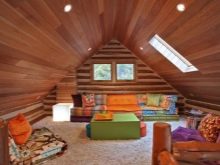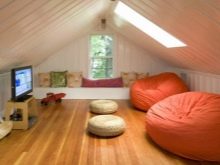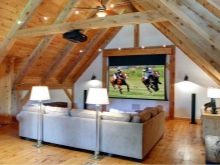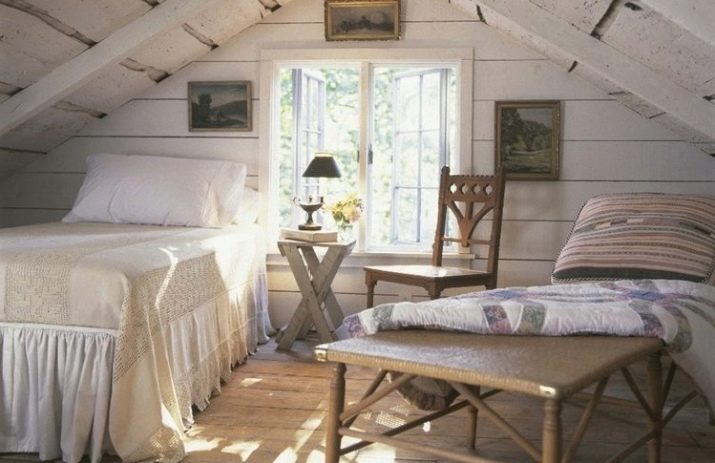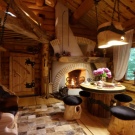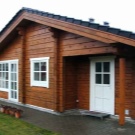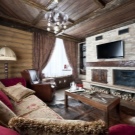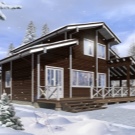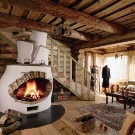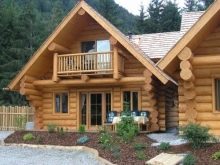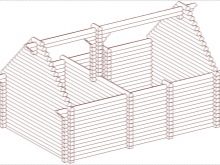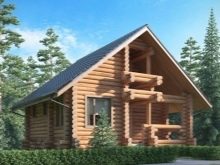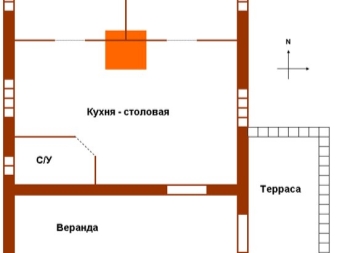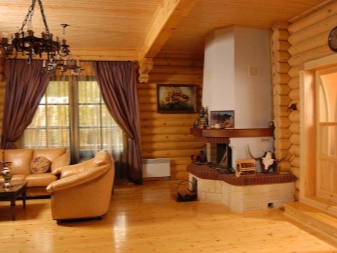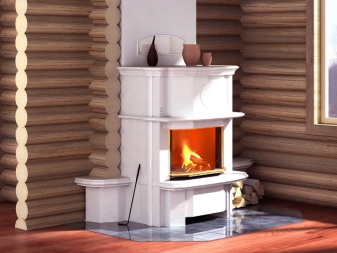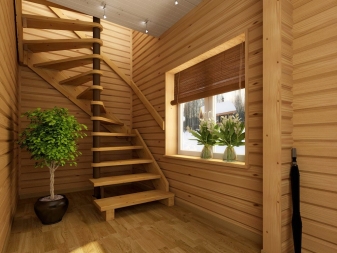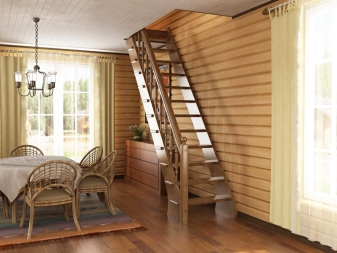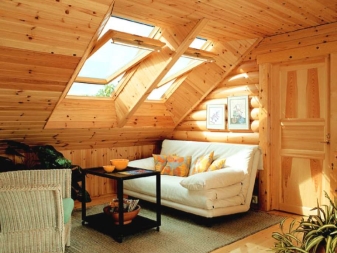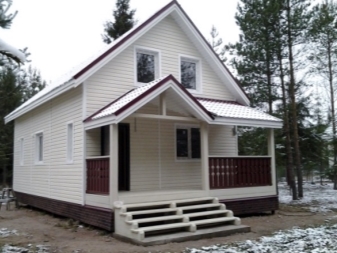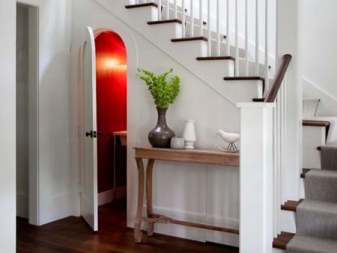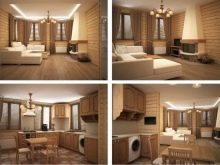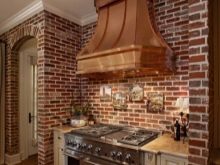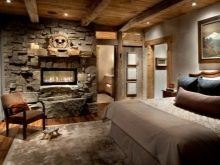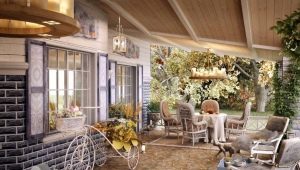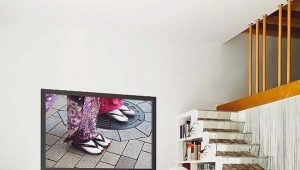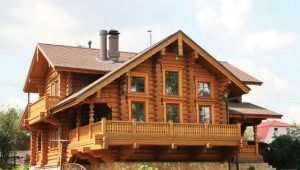Fresh ideas of planning a house of 6x9 m
Dreams about your own home, where you can live, or to come for the holidays, visit any person. You alone, or you already have a family - everyone needs a nook. And if you purchased a small area and in the near future you plan to engage in construction, you will have to invest a lot of time and effort to create a home at the highest level.
Before starting work need to create a plan for the future homebecause the team of qualified specialists will build the object according to it. There is a mass of various projects of country and country houses, each of which has its own characteristics, has advantages and meets certain standards.
How to make a house plan?
First, the area that can be arranged is taken into account. If we are talking about an object 6x9 meters, then even such a small area can be made secluded, cozy and comfortable. The solution of the problem must be approached with all responsibility and seriousness. Here impossible to do without the help of real professionalswho will listen to your wishes, give useful recommendations and advise.
You can work with them to develop your own future home project or explore various layouts that can be found online and in catalogs.
Material selection
Country houses made of timber are in great demand. This is a reasonable explanation. First of all, it should be noted that this material is environmentally friendly and is considered an affordable substitute for natural wood. Also, not much money will be spent on building a house from it, and this is suitable for those who want to save money, but to build a high-quality and reliable room.
Space organization
This is perhaps one of the most important and difficult exercises. The person who organizes the planning of the house must take into account all the details so that nothing is missed. If we forget about at least one room, then errors in the installation of communications cannot be avoided.
It is worth noting that, without having a higher education in this area, you can still independently organize a one-story or two-story house with an attic and achieve an excellent result.Although 54 square meters do not seem so spacious, they can be used wisely and correctly.
The largest area in the house will be occupied by the living room, where the family gathers and rests, and guests are received. You can combine this room with a kitchen to create even more freedom. Be sure to highlight the bedroomand if we are talking about a two-story house, it can be higher.
As a rule, an area of 6x9 m is considered compact, so many people often choose the design option for a house with an attic. Thus, it can turn out to be a wonderful two-story structure, where not only the family will be located, but also the guests.
Of course, it is important to think wisely about the option with a ladder, because the design is made of different types and you need to choose what will look organic in the interior. Attic does not take up much space, it is much smaller than the first floor, and there you can arrange two rooms. It can be a master bedroom or a place for guests to relax.
Secrets of registration
Experts emphasize that in houses with a small area it is necessary to give preference to light colors, which can visually increase the space.To add freedom inside the home, between the living room and the kitchen do not use the door, let it be a neat arch, creating different zones that look like a single whole. Light curtains are used on the windows, and sometimes tulle is enough.
If the family consists of three or four people, then there will undoubtedly need a two-story house so that everyone has enough space and freedom is felt. The internal layout of such a dwelling should be properly organized. The bathroom is usually located on the first floor, and the second is intended for bedrooms and nursery.
Downstairs settled living room, dining room and kitchen. We must not forget about the thorough warming of the whole house, both on the lower and on the upper floor so that it is comfortable and not cold in winter.
In homes with a small area, it is preferable not to use a lot of furniture. This is especially true of hallways, vestibules and halls. In the living room you can put a large sofa, which will be quite enough.
As for the kitchen, it all depends on your personal preferences. If we talk about ladders, screw versions or designs with a large angle of inclination are in great demand during project creation.
Chalet layout
Such a house can be called compact, but not miniature, because there are buildings and less. Despite the small wealth of space, you can use it functionally. Of course, it is recommended to make the second floor - so, the place will become much more. Competent design is the main task.
The chalets are beautiful alpine-style country houses. They are very soulful and look very original. It is for a house with such a layout that either a strip or a screw foundation is perfect.
The style is simple, but at the same time refined. Such an object fits perfectly into the landscape with tall trees.
Pyatistenka and its features
Today, many experts consider this one of the best solutions during the construction of a small house, cottage or cottage. This is a standard quadrilateral, which is cut by an additional fifth wall, whence the name comes.
The advantages of the structure include the following:
- First of all, due to the additional supporting wall, the structural strength increases, which has a positive effect on the service life.For the project of a house made of logs with an area of 6x9 m, there is a suitable option with a one-and-a-half floor and an attic.
- Back in long time, the five-stems were considered among the warmest, and this did not change. To increase the energy-saving characteristics of the design allows the furnace, which is located in the "overflow".
- If we talk about the cost, it is better to pay less for short logs, of which the fifth wall is mounted, than to order material of non-standard sizes.
Of course, one can not say about the shortcomings of this type of design:
- The fifth wall is an additional connection, so it will be necessary to pay special attention to sealing gaps, apply sealants and insulation.
- If we talk about a two-story house, or a building with a mansard, then with the installation of the stairs may have some problems. But, if you turned for help to qualified specialists, all these difficulties are easily solved.
Another version of the project house
Do not overlook the structure of frame types that are in demand. These are small houses, cottages and cottages, the construction of which takes no more than two months. Their main advantage is a reasonable combination of vapor barrier, breathability and wall insulation, and this has a beneficial effect on residents.
The collection of a frame house requires about seven people who will do their work quickly and efficiently.
As for the features of the technology, here you can select the engineering systems that are removed inside the walls. For wooden cottages frame design - this is the best option. As for the finish, here you can express your imagination, using a variety of veneering materials. Sustainability, assembly speed and strength are favorably presented by frame houses, among many others.
Summarizing, we can say that the plan of the house with an area of 6 to 9 m can combine from four to seven rooms, if we are talking about a two-story structure. This option combines current trends, so The potential of the object can be realized correctly and wisely.
In addition, you can make a plan for your home yourself, if you listen to the recommendations, as well as explore different design options. Use the tips, explore the options of projects, and you will find exactly what you like, as well as fit the characteristics.
In the next video you will find a video review of the most successful layout of a small house.
