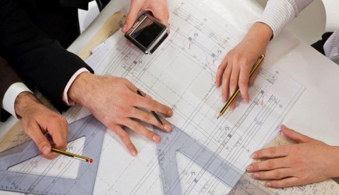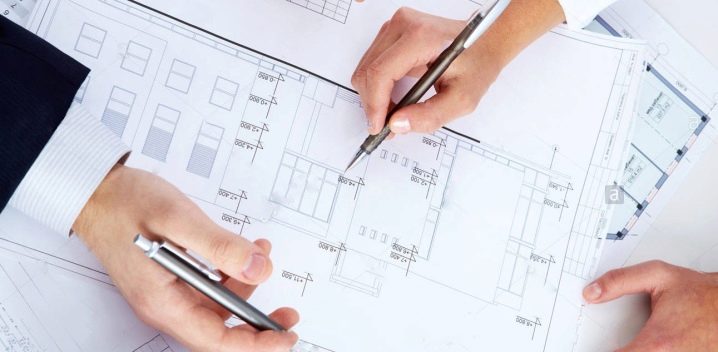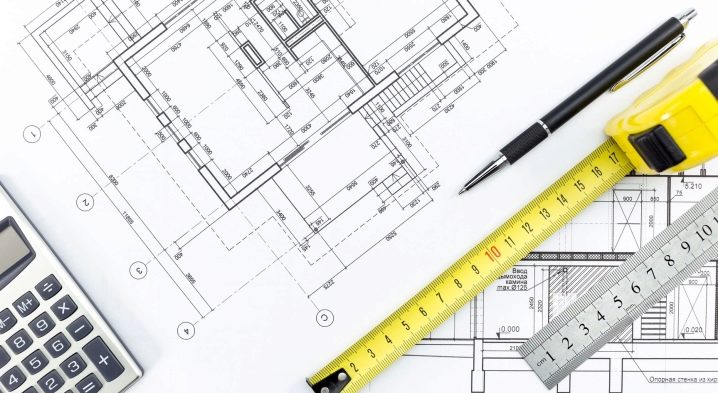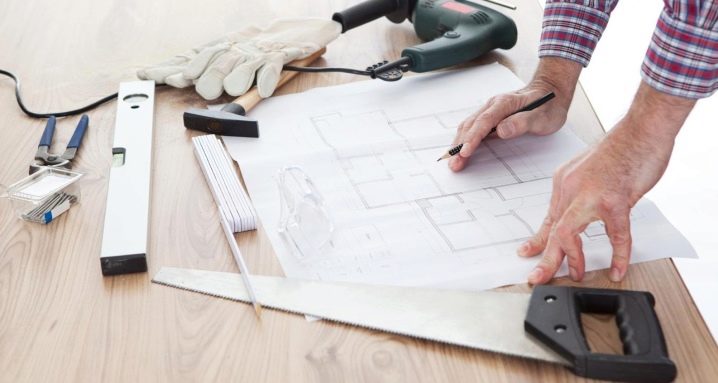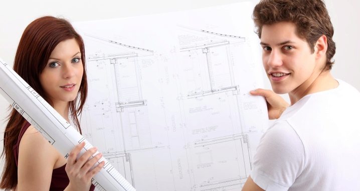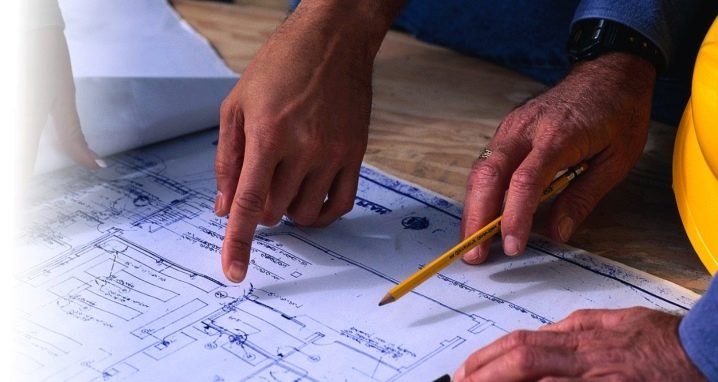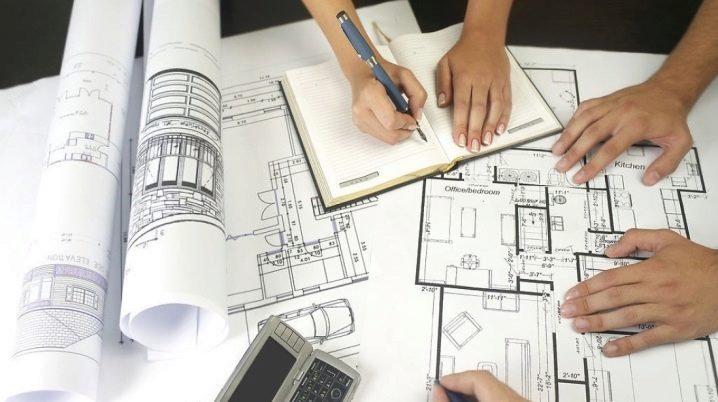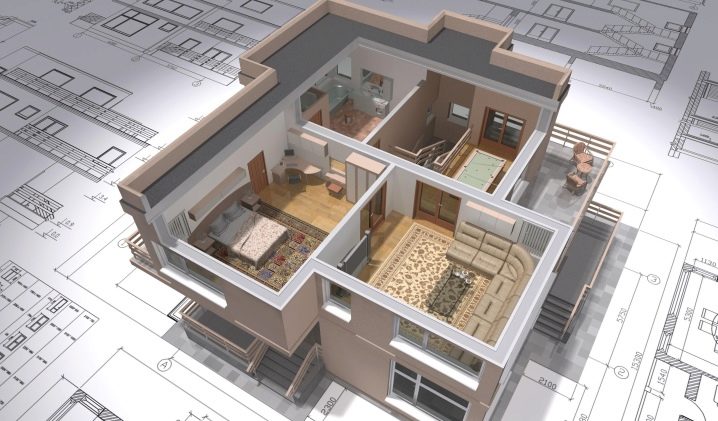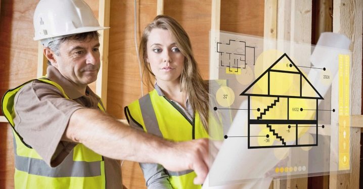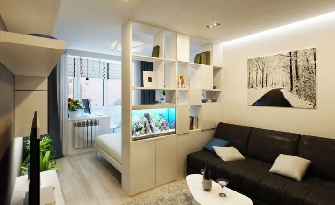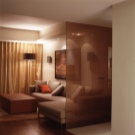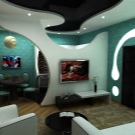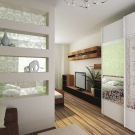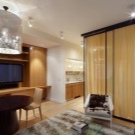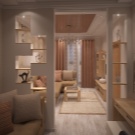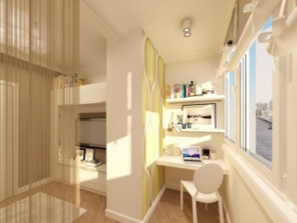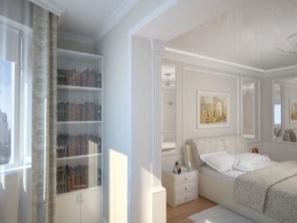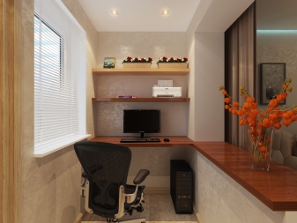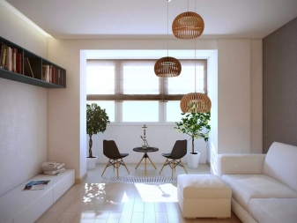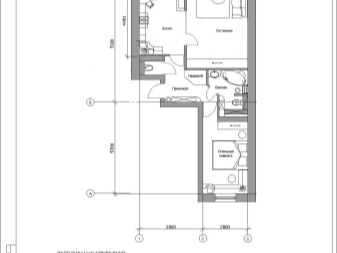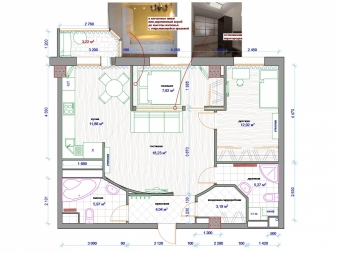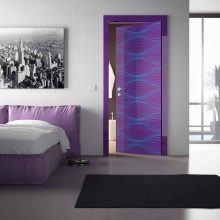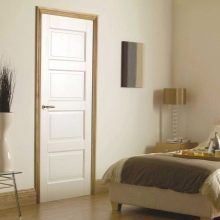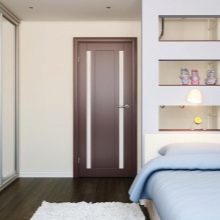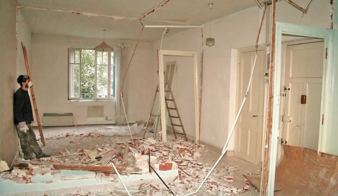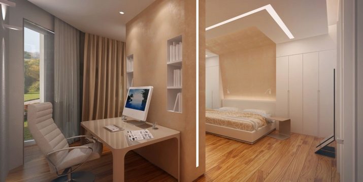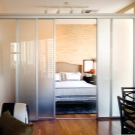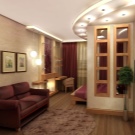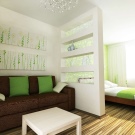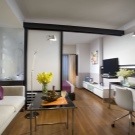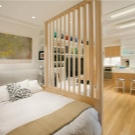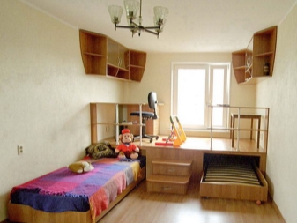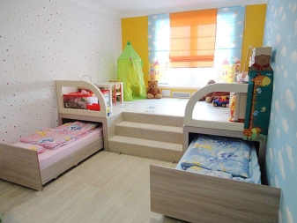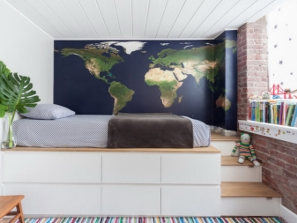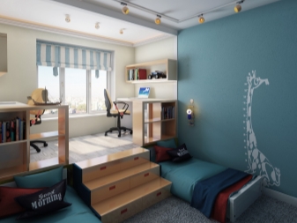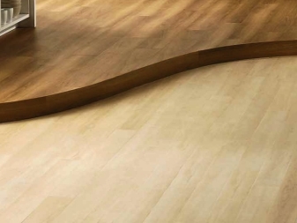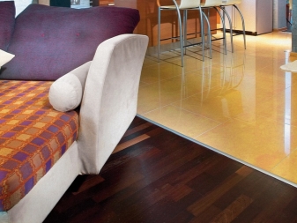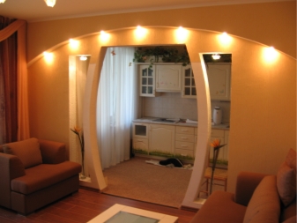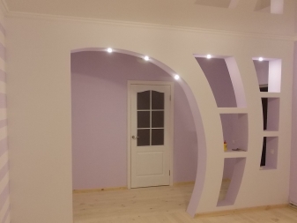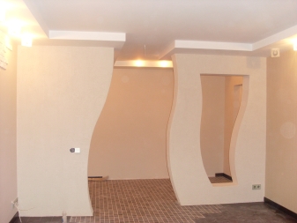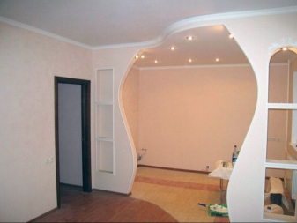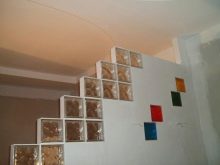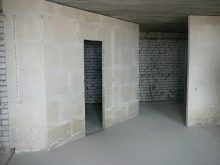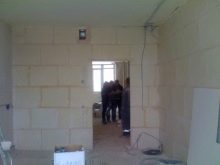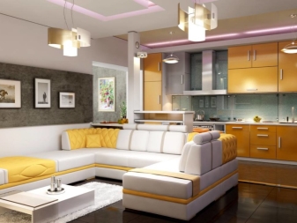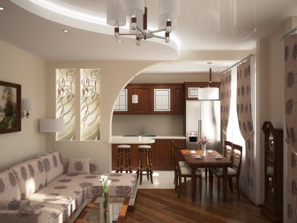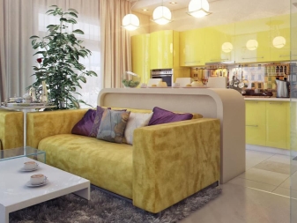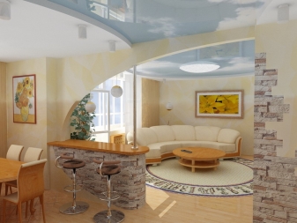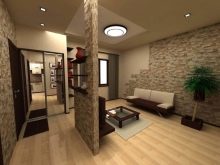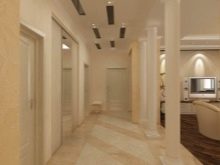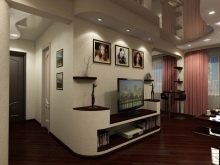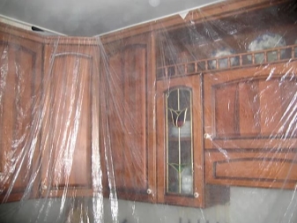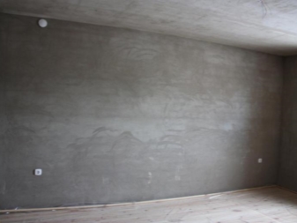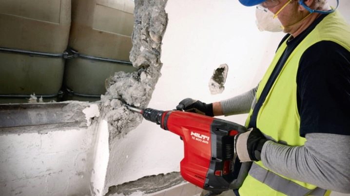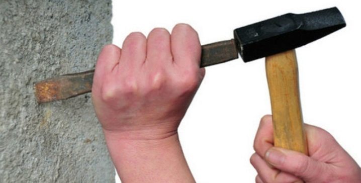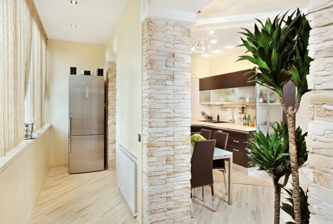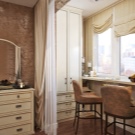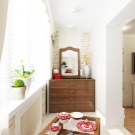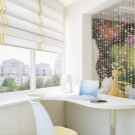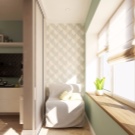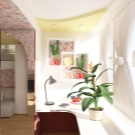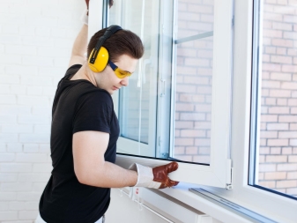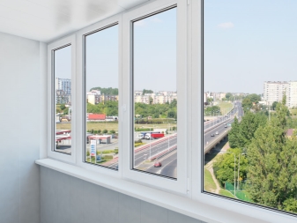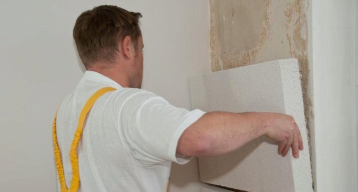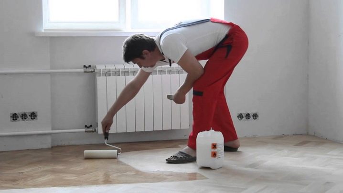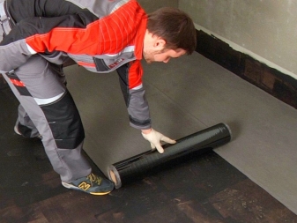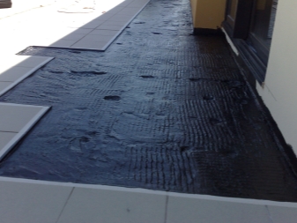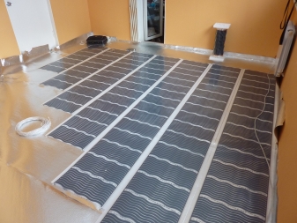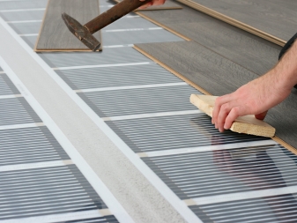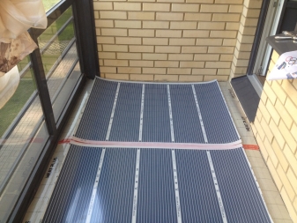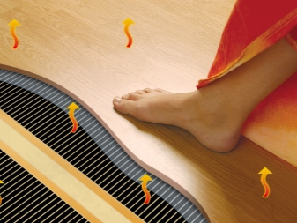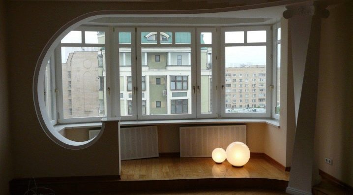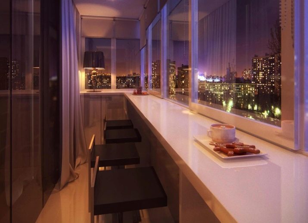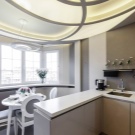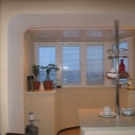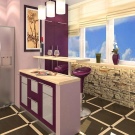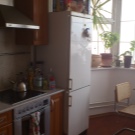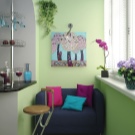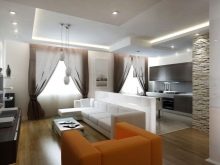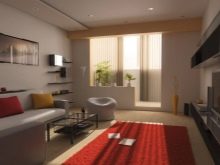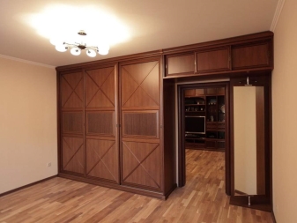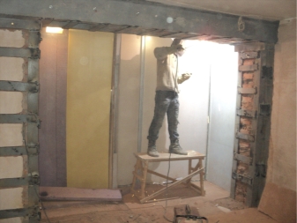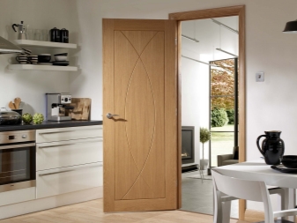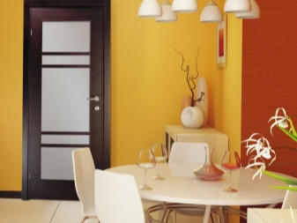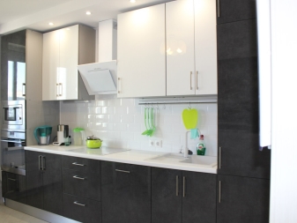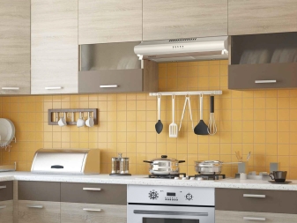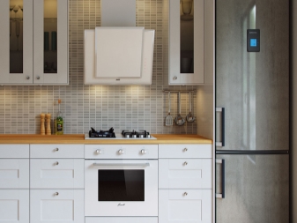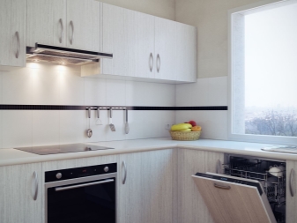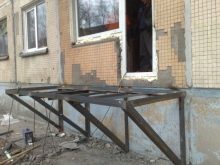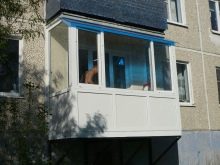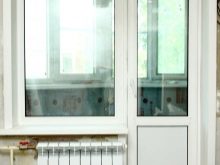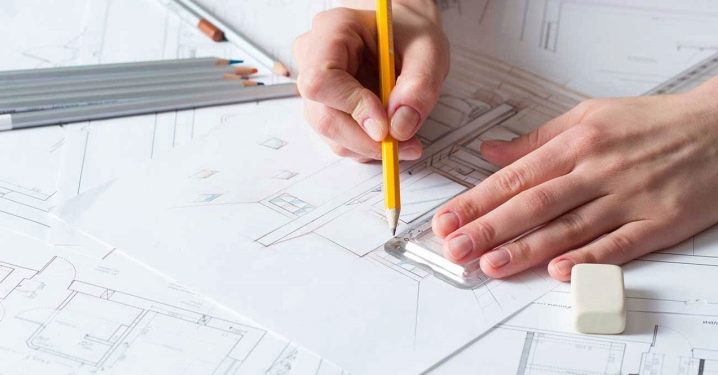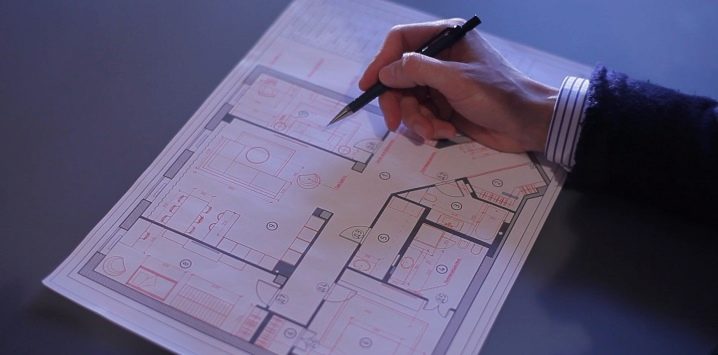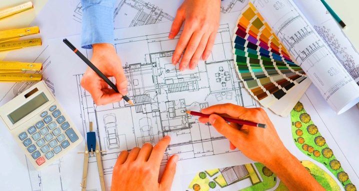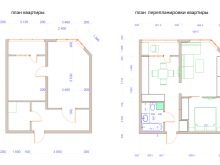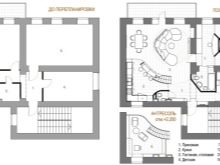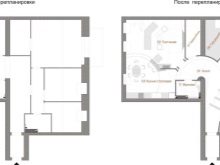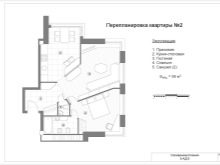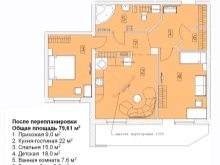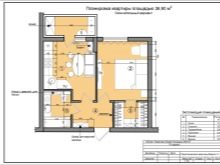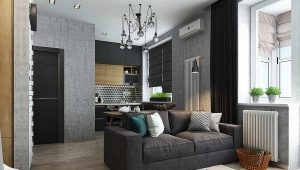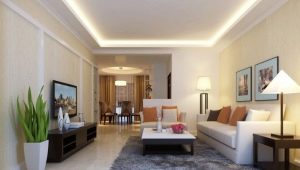Stages of redevelopment and how to legitimize it
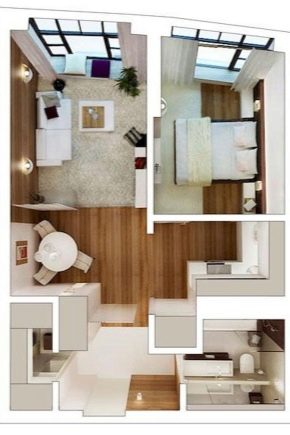
Very often, owners of urban square meters, wanting to modify their living space, resort to redevelopment. In this regard, the premises are significantly expanded, but there is a risk of the building collapsing, and to avoid this, an official permit is required. We will try to understand this issue.
What is allowed and what is prohibited?
When carrying out major repairs in an apartment building, you need to be guided by the Housing Code, it has a special section dedicated to this issue. According to the Housing Code, demolition of supporting structures, including partial destruction, is strictly prohibited.It is impossible to thin the bearing walls, it can negatively affect the structure of the whole apartment building. By the way, before you start making repairs, you need to carefully examine the data sheet for an apartment. As a rule, the bearing walls are indicated with a thick line or special shading.
It is not allowed to weight the bearing structures without the permission of the regulatory body.
There is also a ban on the use of general house communications in their own interests. For example, connecting a water heated floor to central heating or heating system output to the loggia. Such actions may lead to an increased load of the central system, in connection with this, the water in the faucet may disappear for some tenants.
Interference with ventilation systems is strictly prohibited.This also applies to pipes through which water circulates. Disruption of the gas supply system is not allowed. But it must be borne in mind that you can partially dismantle the wall of the kitchen, but only if you are using an electric stove, not a gas stove. It is also allowed to mount an additional aperture of both window type and door type.
The legislation does not allow increasing the area of non-residential premises, such as a storage room or a corridor, at the expense of residential premises. The fact is that the Housing Code clearly prescribes the footage per person - 8 square meters. m, which can not be reduced. By the way, and heating with lighting in this legislation applies directly to residential premises. It is unacceptable that the rooms are left without light or heating.
Do not install a sewer system above the living quarters of neighbors below. So, baths, sinks and showers should not change their location. At the same time allowed the expansion of the bathroom at the expense of storage rooms and corridors.
The unification of apartments located on different floors by demolition or partial demolition of floors is prohibited. Residents of the first floors are not allowed to equip the cellar under the balcony and add additional rooms. It is unacceptable to build partition walls of solid materials in the rooms. It is prohibited to dismantle technical cabinets, it is not even allowed to glue over technical cabinets with wallpaper, as this will close access to pipes and meters.
No need to coordinate redecoration - installation of floor, ceiling, pasting or painting walls, replacement of interior and exterior doors. Dismantling of built-in furniture is allowed, provided that no new rooms were formed in the apartment after that.
Installation of satellite antennas, mosquito nets and air conditioners is allowed, but you need to keep in mind that some restrictions may apply at the municipal level.
In most cases, no permission is required for the glazing of the balcony, the dismantling of the doorway, the installation of light partitions that do not affect the ceiling.
When carrying out the following work, it is necessary to include corresponding marks in the technical passport:
- Replacement plumbing.
- Arrangement of bathrooms and kitchens.
- Reinstallation of various devices, including gas and plumbing type.
- Replacing or laying the power supply.
What actions require coordination?
Redevelopment is the installation of a shower cabin instead of a bath, since this work involves the transfer of pipes, sinks, as well as the additional organization of water drainage. Such unauthorized intervention in the general house system is carried out only after permission.
If a gas system is installed in the panel house, the replacement of stoves with electric ones requires coordination.
At the same time, it is necessary to weigh in advance all the pros and cons of such a replacement, whether it will be profitable, whether it will be possible to save.
Apartments in which there are balconies or loggias can theoretically be expanded by dismantling the balcony block and part of the wall. But for this you need to call a specialist, who should assess the situation and decide whether such intervention and expansion will lead to consequences when the neighbors receive less heat. If the fears are confirmed, then a refusal will follow.
When re-planning a “stalinka” or “brezhnevka”, it is possible to combine a long corridor with one of the rooms, to unite the kitchen and living room or the kitchen and the corridor — there are many options, but this will require permission. We will talk about the merger options in the following sections.
Special features
In simple terms, redevelopment is a change in planning that requires permission. In order to find out which particular authority approves this procedure, it is necessary to contact the district administration with an appropriate request.
After clarifying all the questions you need to prepare the documents:
- Original or notarized copy of title deed.
- Registration certificate for the apartment.
- Floor layout.
- Explication.
- Completed application stating the planned work.
- Project plan.
By the way, there may be difficulties with the redevelopment of old buildings, as some houses are of cultural or historical value. In this case, you will need special expertise.
Today, many companies are developing a draft plan, but it is worth noting that they take a lot of money for their services. And some even offer jobs on a turnkey basis, in which case the company itself hands over the package of documents to the supervisory authority on behalf of the customer.
How to make yourself?
In order to save some people independently develop a plan for the future project. For a sample, you can take the project plan of friends, relatives or a plan found on the Internet. As a rule, in typical houses the location of rooms and the dimensions of the premises should be the same. But the best option is the original plan of the apartment, because it already has bearing walls, communications and exact dimensions.
If the housing is non-standard or there is no original plan, then you have to do all the measurements yourself, it is important to correctly determine the load-bearing walls, find ventilation
By the way, you can restore documents by contacting the BTI.
After that, the dismantled areas are applied with a red pen - walls, partitions, and innovations are marked in green. You must specify the resulting area of the new premises. Keep in mind that the maximum increase in area should not exceed 25 percent, otherwise a refusal is issued.
It should be understood that the commission does not take into account the area of the apartment, it can be at least 30 square meters. m, at least 64 square meters. m, and calculations of strength, thermal calculation and compliance with the standards of the Housing Code.
Why do you need a project?
Unfortunately, not all people have a technical mindset, in this regard, they believe that the sketch of the future project should be performed by a professional. This is their right, especially since the project office knows many nuances that need to be taken into account when drawing up a draft plan. About them to a stranger to know and not necessarily.
Among other things, the project company in drawing up the plan takes into account the architectural appearance of the city.As noted earlier, in some municipalities it is forbidden to broadcast satellite antennas and air conditioners on houses located near guest routes. And since any modern housing is unthinkable without the benefits of civilization, we will have to find a way out of this situation.
So, for example, in a monolithic house, even at the construction stage, a cable television system or wires of Internet operators providing access to IPTV can be instituted. Due to this, it is possible to refuse satellite equipment.
At the planning stage, the design bureau specialists can objectively assess the situation and make their own adjustments.that will positively affect the approval, and the housing inspection will issue a permit for redevelopment. It is also important that the design company itself coordinates the redevelopment with Rospotrebnadzor, fire inspection, SES and the architectural and planning department.
Terms of consideration and reasons for refusal
According to the Articles of the Housing Code, up to 45 days are allotted for consideration of the application. During this time, employees of the supervisory authority are studying the documents, including the plan for future redevelopment, and compare them with current regulations.
Keep in mind that the law provides for the payment of state fees for issuing a new technical passport. Unfortunately, legalizing redevelopment is not cheap, but you can be sure that there will be no negative consequences. These include the payment of fines for illegal redevelopment.
After this period, the housing inspection issues either a permit or a waiver.
The reasons for refusal may be the following violations:
- Interference in the integrity of the exterior walls.
- Installation of a water heated floor.
- The transfer of water supply systems, as a result of which the bathrooms or kitchen are located above the living quarters of the neighbors.
Any refusal can be tried to cancel through the court, but experts in order to save money and time recommend resorting to the preparation of a new draft plan that will take into account all the comments.
Some people, consciously or unconsciously, first make major repairs, and then try to legitimize it.
But remember, trying to save in this way, you can run into trouble.
How to legalize?
As noted earlier, it is possible to legitimize the redevelopment by contacting the supervising authority with a document or through a court.It should be noted that in the megalopolises the housing inspection, in order not to overload the district courts, often goes to meet the residents who made unauthorized redevelopment and issues permits. But in this case we are talking about simple interventions, in all other cases, court proceedings and fines will arise.
The commissioning of housing, in which the bearing walls have been dismantled, is strictly prohibited. No housing inspector will take such a risk, it is fraught with the collapse of floors, and possibly the whole entrance.
Rooms that have undergone redevelopment must be legalized, only after that you can resell, donate or inherit an apartment. Therefore, to delay this issue is not worth it.
You can submit documents to the multifunctional center - the MFC. Keep in mind, if several people are registered in the apartment, then you will need a statement of consent for redevelopment from each of them. Having on hand all the above paper, do not forget about the technical conclusion, which refers to the security of redevelopment. Do not forget to receive a receipt for the receipt of documents.
In some cases, if there is no document,then the supervisory authority - SES, fire inspectorate or Rospotrebnadzor can independently request it by departmental mail.
Consequences of unauthorized change
The state allows legalizing redevelopment by submitting a claim to the court. To do this, you must have on hand a refusal to approve a major overhaul. The application is submitted to the district court dealing with administrative offenses. This must be done within 90 days after receiving the refusal. Do not forget to pay the state duty.
But often the controlling authority appeals to the court, incriminating the following corpus delicti - illegal redevelopment and the likelihood of damage to common property, including ventilation, gas or water pressure systems.
The court will need to document that capital repairs do not affect the rights and interests of neighbors, does not create a danger to their life and health, and that it is carried out in accordance with construction and legislation.
The court’s determination will be directed either to meet the legal requirements of the housing inspection, or the court will require technical expertise to prove the owner of the apartment.
Consider that the financial burden of the examination falls on the person who filed the petition in court.
In the case of a court decision in favor of the defendant, it is necessary with the court’s decision to go to the cadastral authority to make corrections and legalize the redevelopment. But you must wait for the deadline for the appeal. It is usually equal to a month.
The cadastral specialist prepares a new technical passport, with which it is necessary to apply to the cadastral registration authority and the Federal Register of State Register. According to the current legislation, making the appropriate edits will take a certain period, after which you can freely dispose of the property.
Types and options
As a rule, redevelopment involves the unification of one room with another due to the complete or partial demolition of walls. And such changes require coordination. But, for example, passage rooms, which are also called “carriage” or “tram”, in “Khrushchev” are most often separated by partitions.
The partition can be built from a metal frame lined with sheets of drywall,but in this case, such re-planning does not require permission.
Often, the owners of urban square meters dismantle the balcony blocks and part of the wall below them. Thanks to this technique, it is possible to connect the loggia and the room, and therefore expand it. On the warmed balcony you can organize a workplace, put a dressing table or a writing table.
Apartments, popularly referred to as "vests", have rooms located opposite each other, respectively, and the windows in these rooms face different directions. As an alternative to redevelopment, it is possible to note the installation of a doorway or window connecting the kitchen and the room, but only on condition that the room is not installed a gas stove, but an electric one.
In a linear layout, all rooms are located on the same side. In the summer, this apartment is almost impossible to air.
Before you design a future apartment, carefully review the existing experience. Unfortunately, some people overdo it and, breaking the doorways, create a “courtyard”. Keep in mind that at least in the bedroom there must be a door, as this is a room for privacy.
Both owners of a 3-room apartment and owners of a four-room apartment are striving to modernize their housing by creating a studio. On the one hand, it is convenient - by combining the kitchen with the living room, the extra fuss associated with the scattering of food disappears. This is very important in cases where guests are often. But on the other hand, it must be borne in mind that the demolition of the wall is a troublesome process, it can take several weeks. All this time there will be noise, dust and dirt in the apartment.
Let us consider the options for redevelopment for various apartments.
One room
It would seem, well, what can be done with a one-room apartment, if it belongs to a family that has small children? The task with such conditions is solved only by remaking a one-room apartment into a two-room apartment.
In most cases, it is enough to put a partition and zone the room. To do this, you may need a wallpaper of a different color or paint a certain shade. Partitions can be plastic, metal forged, in the form of curtains or curtains. But most often they are made of frosted glass. In this case, they are equipped with a special mechanism that allows you to move the door with a slight movement of the hand.
For older children, designers advise zoning their corner with the help of a podium.But keep in mind that the podium significantly reduces the height of the room, but at the same time it can be fitted with drawers, lockers - additional storage space.
In order to save, you can zone a room using different flooring, it is permissible in the children's room to lay a bright laminate, and in the main room floorboard. Modern sealants can mask the joints between the various coatings to such an extent that they will practically not be visible.
No permission is required for the erection of walls from a metal frame lined with sheets of drywall. When choosing this option, you can not only divide the room, but also paste over it with wallpaper or paint it.
A little advice: if you use fiberglass, then wallpapering is faster.
Alternatively, you can recommend a brick or tongue-and-groove slab. The tongue-and-groove slab is a novelty on the construction market, but surprisingly the construction of it comes out cheaper than from brick, and at the same time its installation is faster and easier. It does not require a metal frame, the connection is made with glue.
Despite the fact that the slab thickness is approximately five centimeters, the main disadvantage of GWP is that it is made of gypsum, therefore it is not recommended to be installed in rooms with high humidity - in bathrooms, in kitchens.
One bedroom
In the two-bedroom apartments you can combine the kitchen and living room. Thanks to it the space visually expands. And if you move the dining area into the living room, then there will be extra space in the kitchen. This is very important for those people whose kitchen apartments are small. The vacated space can be used to move, thus, the transition from the sink to the refrigerator or to the work area will not have barriers in the form of a kitchen table.
Additionally, you can combine a room and a corridor or kitchen at the expense of the pantry with a hallway. For this you need to tear down part of the wall. It is easiest to demolish the plasterboard walls, especially if they were built in the Soviet years. At that time, the metal frame was practically not used, so they are easy to dismantle. But if the repair was made a few years ago, then the drywall is fixed on the screws, they are easy to twist using a screwdriver. Will only dismantle the metal profile.
More difficult is the situation with the dismantling of a brick or reinforced concrete wall, it must be borne in mind that if the wall thickness is above 120 mm, then it is bearing.
A punch, a crowbar, a sledgehammer, an angle grinder will be required from the tools. Additionally, you can use a nail puller and a chisel. A nail puller will be required to dismantle the wooden baseboard.
To prevent electric shock, the room is de-energized in advance. Electrical wiring can take place inside the walls, and to find it, you need to look at the layout of the cable system. The cable usually passes over switches and sockets, having studied a wall and having found a wire, it is necessary to take it and to insulate the ends.
Similar actions are carried out with water supply - the riser is blocked, grinders cut off the pipes, and their ends are closed with plugs.
Furniture, appliances and decorative elements must be covered with a dense material, it may be an unnecessary bedspread, polyethylene or various rags. This is done to ensure that dust and debris do not spoil things.
The final step in the step-by-step instructions at the preparatory stage is the dismantling of baseboards, wallpaper, paint, interior doors.There must be one box left when it comes to the storage room, the walls of which will eventually be demolished with a perforator.
Keep in mind that cement dust is harmful to human health, therefore, it is necessary to follow safety precautions and use personal protective equipment such as goggles, a respirator, gloves and special clothing.
For security reasons, dismantle the wall, starting from the top. In this case, the probability of collapse does not occur. Experts recommend scrapping in small parts, thanks to which pieces can be easily transported. Similar actions may be required when expanding the doorway.
The surface must be wetted with water, in which case the dust will settle, and not scatter throughout the apartment. In reinforced concrete structures, the armature is cut by an angle grinder.
If the partitions in the room are made of brick, then you must first get to the seam. Using a chisel and a hammer, the first brick is knocked out, the sequence of actions is repeated until the work is completed.
Three rooms
In addition to the redevelopment options voiced earlier, for a three-room apartment, designers recommend combining loggias or balconies from one of the rooms.Such action, on the one hand, can significantly increase the space, and this is especially important for small apartments, and on the other hand, you can organize a working or recreation area on the balcony.
Unfortunately, it’s impossible to bring radiators to the balcony, it is prohibited by law. Therefore, before you begin dismantling the balcony blocks and walls, you will need to glaze the loggia. It is very important to use a three-chamber double-glazed window and a plastic five-chamber profile in this case, but such a construction will make the base heavier and may need strengthening.
Mineral wool, expanded polystyrene, extruded polystyrene foam or polyethylene foam can be used as insulation. Mineral wool is a natural material, it is stone, slag and fiberglass. Minwatu is easy to install, it is easily cut with a regular stationery knife. Mineral wool retains heat perfectly and does not let other sounds into the room, and this is very important if the balcony overlooks the driveway.
Keep in mind that you need to work with glass wool in personal protective equipment, otherwise it may cause itching and irritation not only of the skin, but also of the mucous membranes.
Polyfoam does not negatively affect human health, but it is easy to cut and assemble. It has good noise absorbing properties, retains heat. Working with this material, you can even level the surface, so that further painting or pasting walls will not cause difficulties.
Extruded polystyrene foam and polyethylene foam are new products on the construction market. The latter, by the way, has an additional foil layer, due to which heat is stored indoors for a long time.
After the insulation has been chosen, it will be necessary to dismantle the wooden floor, remove residual paint, concrete or cement, and clean the surface of dirt and debris. It is very important to use not only a wet cloth, but also a vacuum cleaner. After cleaning the cracks need to be repaired. If the cracks are small, they are expanded to a centimeter, then sealant or a special solution is poured. And the gap between the ceilings must be sealed with foam.
After drying, the excess is cut off with a stationery knife, and the surface is treated with a primer.
The next step is the laying of the waterproofing layer.
Roofing material, special impregnation or liquid rubber can act as a waterproofing. The choice will depend only on the base - if it is concrete, then impregnation is used, and if tiled - rubber.
Gradually insulated ceiling, walls and floor. Fix the insulation with wooden slats and sheets of drywall. On them the finishing covering subsequently will be fastened. As a coating, wooden boards or sheets of plywood can be used, on which wallpaper is later glued. Fixation is also allowed on the metal profile.
Experts recommend the use of infrared floor heating. It is easy to install and consumes little energy. Since the loggia is not large, its installation will not take much time. But before the balcony block and part of the wall were dismantled, this process has already been described earlier, so it makes no sense to stop there.
It is important to know that in some series of typical houses the thresholds are part of the bottom plate, therefore its dismantling is strictly prohibited. In this regard, designers are advised to make a small podium. In monolithic houses, the threshold can be removed; it does not affect the thermal insulation properties or the integrity of the building.
Unfortunately, not all people manage to remove the subwindow unit, for such cases it is recommended to use this space for mounting an aquarium or a bar counter. And when organizing a winter garden, the window sill can be made potted with plants.
Four rooms
But most of all you can realize your fantasies in a multi-room apartment. This combines the corridor with a pantry to create a large hallway, and a kitchen from the living room to transform the room into a studio, dismantling the balcony unit, and connecting this zone to one of the rooms, and combining the bathroom with a toilet.
By the way, on the combined bathroom: it can be expanded at the expense of non-residential premises - corridors and closets, or completely transferred. It is important that the transfer was carried out in non-residential premises, ventilation was provided, waterproofing floors.
It should be borne in mind that in the implementation of plumbing work there is a likelihood of neighbors flooding from below. Therefore, this work should be done by a specialist.
Another stage of redevelopment can be called the demolition of mezzanines and built-in wardrobes. In the Soviet years, many apartment buildings surrendered to them.It was a roomy place for storing outerwear, interior items and unwanted items.
But today these designs are outdated, they were replaced by modular cabinets and wardrobes. The entresol occupies large areas altogether, thereby reducing the height of the ceilings in the corridor. And in some houses it is part of the doorway, which means that if the mezzanine is dismantled, the door can also be removed.
As a rule, in four-room kitchens of large sizes, but the inconvenient location of the door. In order to remedy the situation, you will need to transfer the doorway. For example, you can make an additional door connecting the kitchen and an adjacent room, and close the old door. Such changes will allow to put the kitchen side dish and the dining area in a different sequence, which will significantly expand the space. But once again I would like to note the fact that the kitchen should have an electric stove, with a gas stove such redevelopment is unacceptable.
When combining a room with a kitchen, one should keep in mind that extraneous odors will also flow into this room, since the ventilation in old houses does not work well.Kitchen can additionally be equipped with a modern hood.
Often, the first floors are deprived of loggias. The owners of such apartments have a reasonable question, is it possible to make it yourself and legitimize the redevelopment? Answering these questions, the answer will be positive. But it is important to obtain permission from neighbors and the controlling authority. The balcony in this case is used suspended - on brackets or hinged - on a metal frame.
Having permission to hand, the window and part of the wall are dismantled, a balcony door is installed, which opens into the room. The frame is attached to the wall and sheathed. To produce glazing, insulation and covering of the balcony or not - the choice remains with the owner of the room.
Keep in mind, such redevelopment is not cheap, so you need to weigh all the pros and cons, before ordering a draft plan and coordinate overhaul.
Important Tips
Any person is a designer at heart, and millions want to bring their ideas to life, this also applies to redevelopment. It does not matter, it is a small apartment or a country cottage. Where to start?
Designers are advised to start with a plan. For this purpose, a sketch of the apartment is made, on which the common area is allocated. The main zone is applied to the scheme - it can be both residential and non-residential premises, the time spent in a certain area is fundamental. For example, if a single woman is most often in the kitchen, then for her the main area is the kitchen.
The project marks recreation areas, a corridor, a balcony, a bathroom and a toilet. And after that it is necessary to make a sketch of the planned changes on a sheet of paper. This can be an extension of the hallway, the combination of a bathroom, the union of the living room with the kitchen.
It is important to take into account the movement of households. When moving the doorway or when closing it up, there should be no discomfort, this is especially important if an elderly person lives in the apartment. The sketch should be a sketchy draw furniture and appliances, do not forget about the area of residential premises, lighting, ventilation, water supply and heating.
Often, the sketch is sufficient, provided that no changes are made to the ventilation, gas system and the load-bearing walls do not break. By the way, this sketch can also be used in coordination with the Housing Inspectorate.
Beautiful examples
In this section, you will see photos of real alterations, including in a communal apartment. The design of these redevelopments was developed not only by specialists, but also by ordinary citizens.
For details on how to legitimize redevelopment, see the video below.
